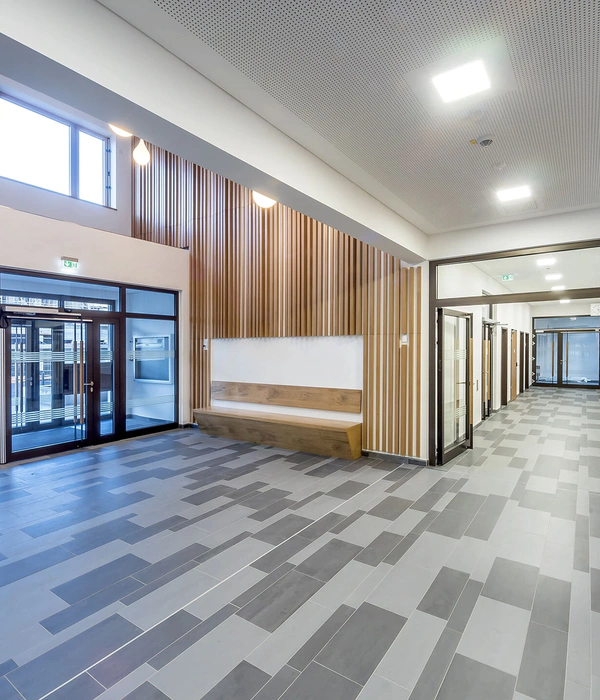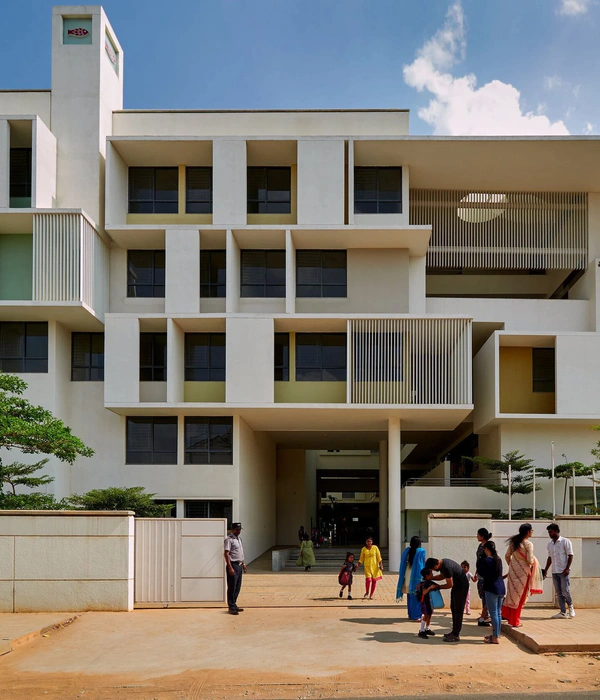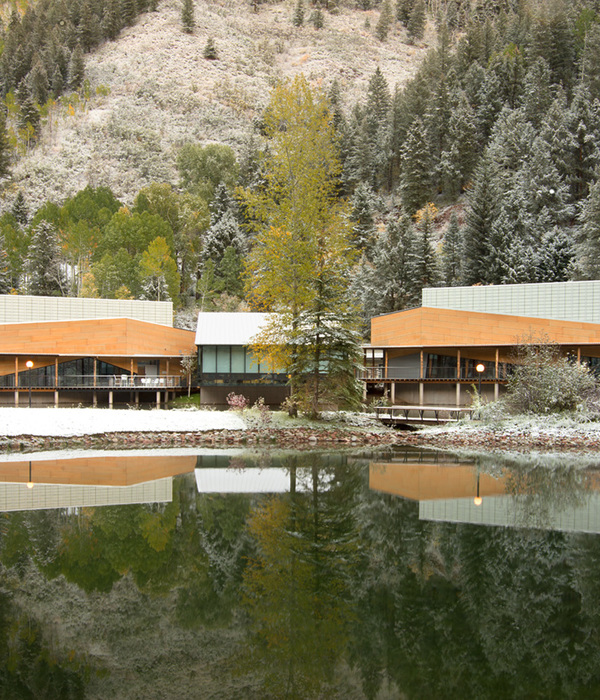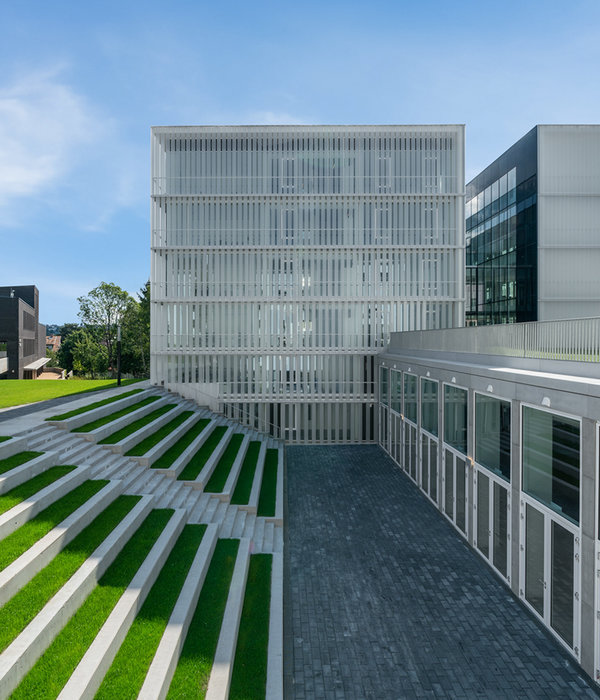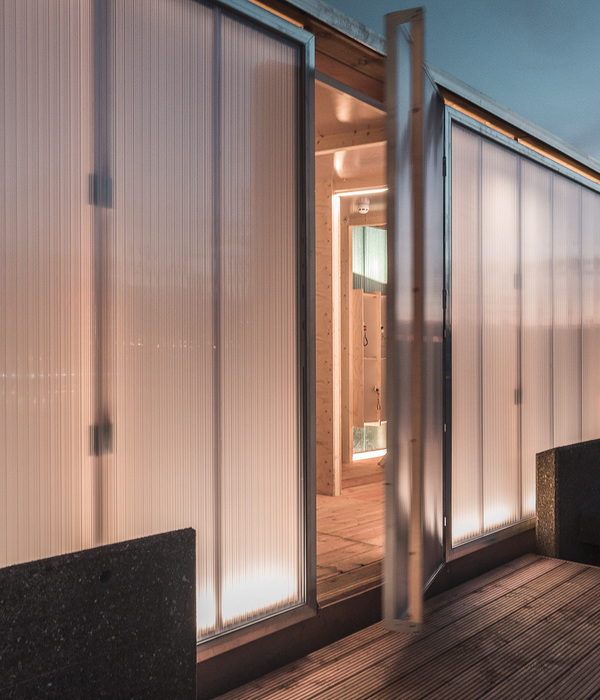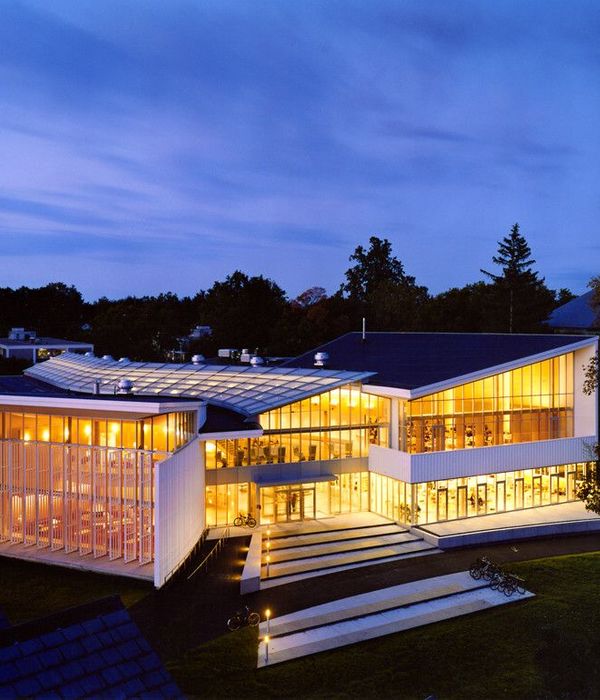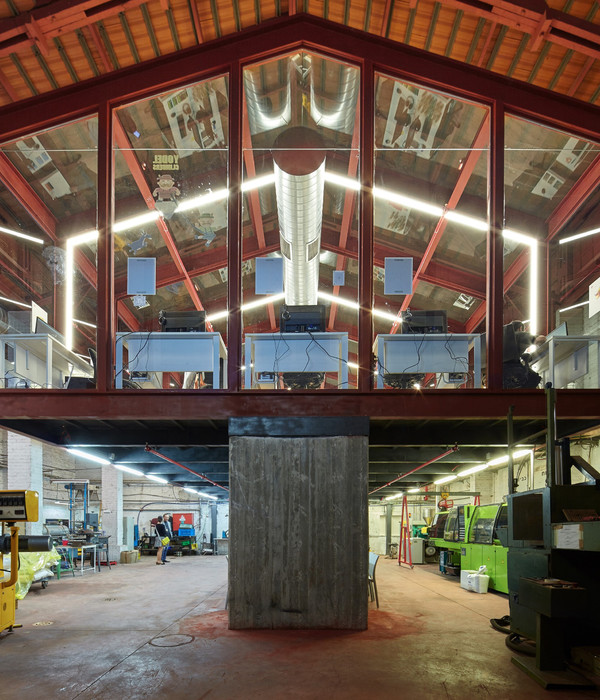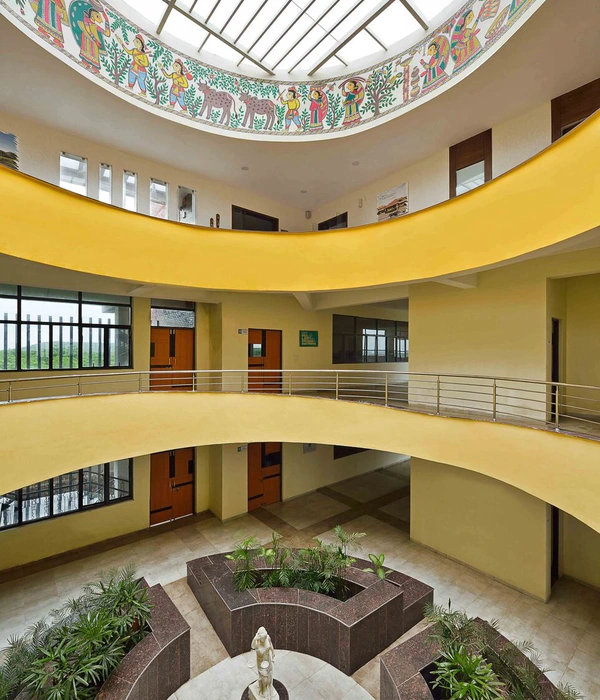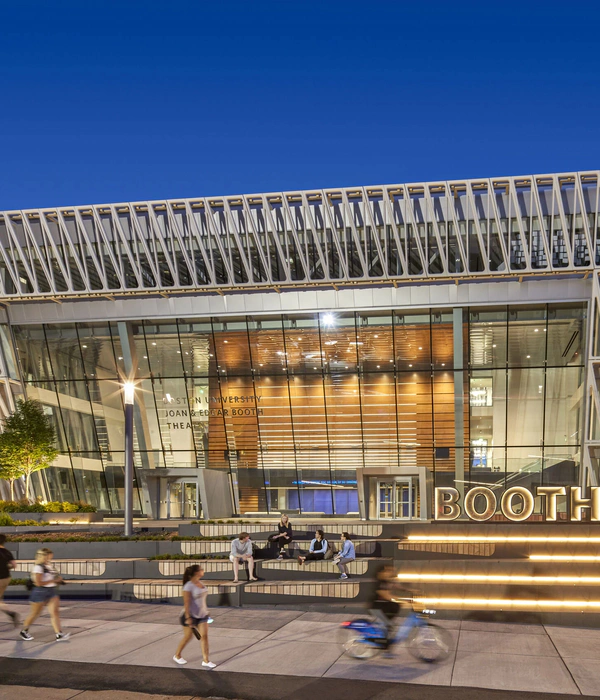纽约约翰杰刑事司法学院新建筑 | 透明公正的校园设计
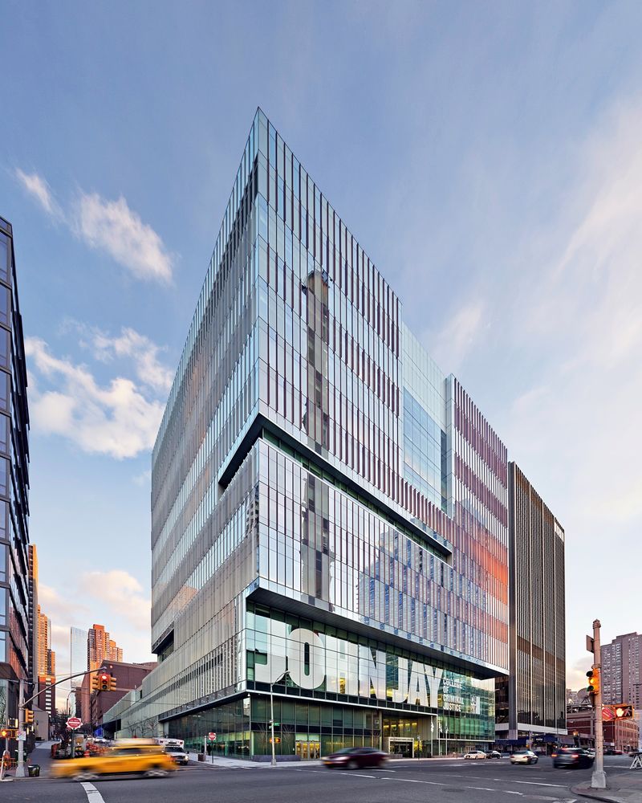
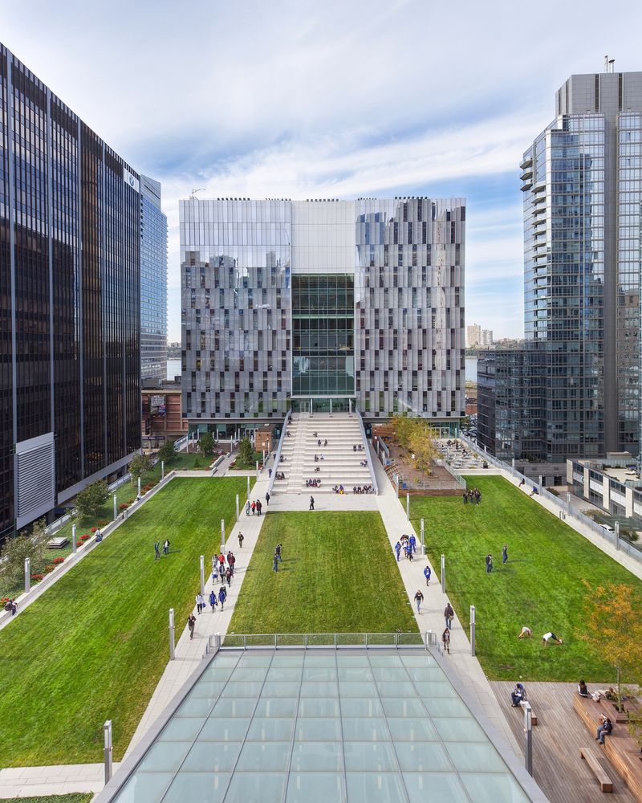
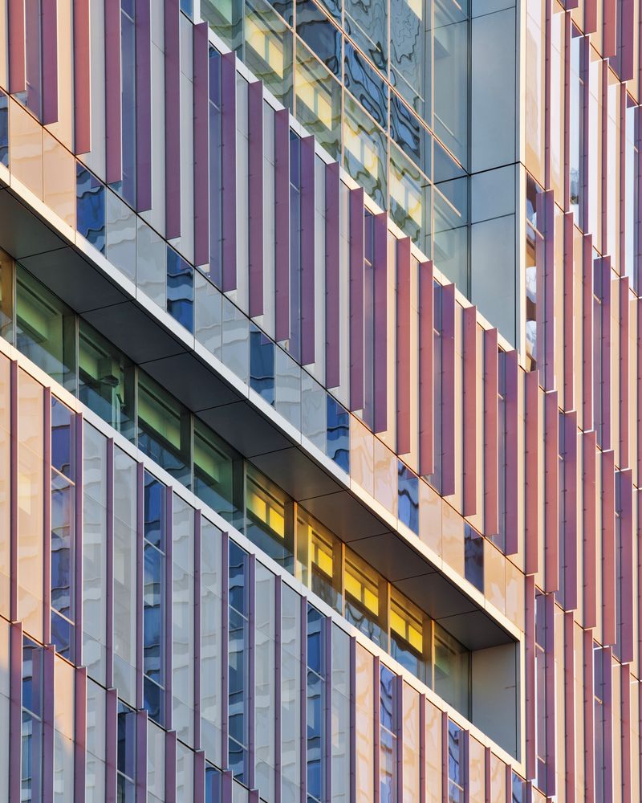
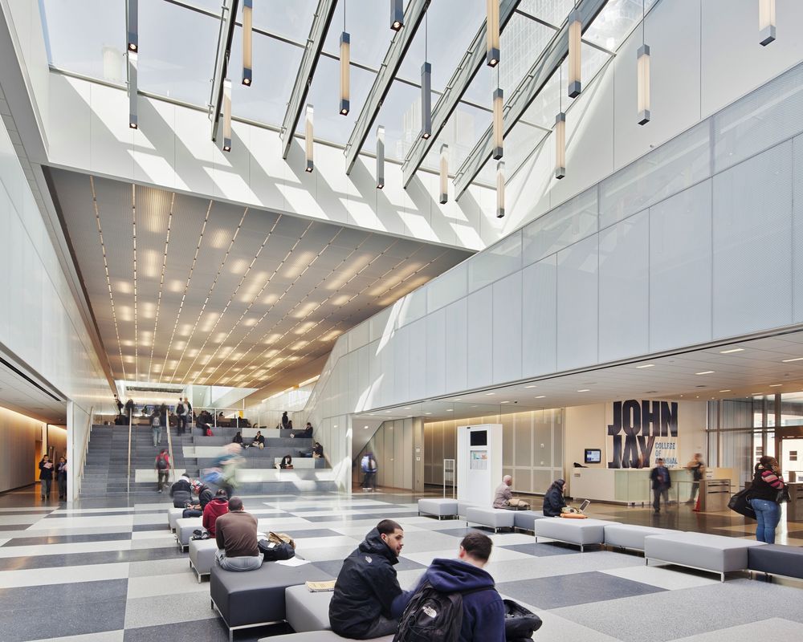
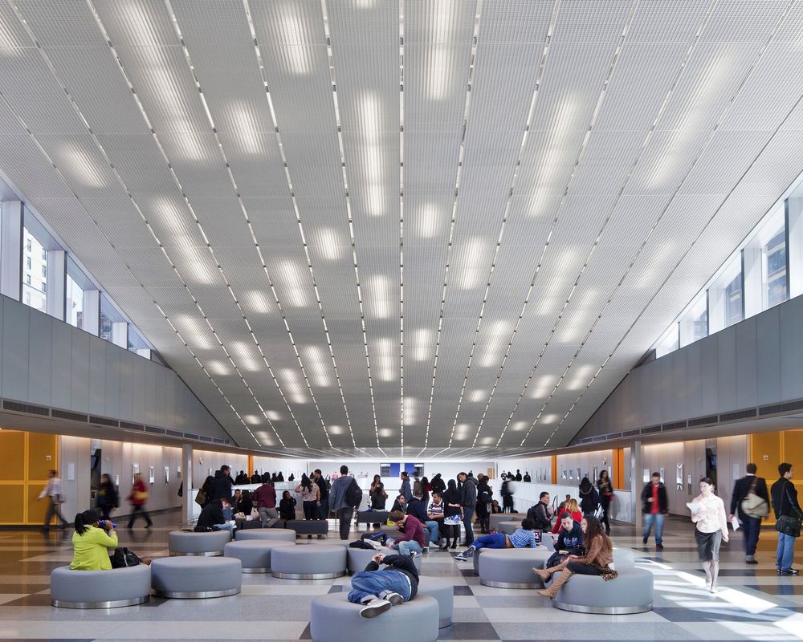
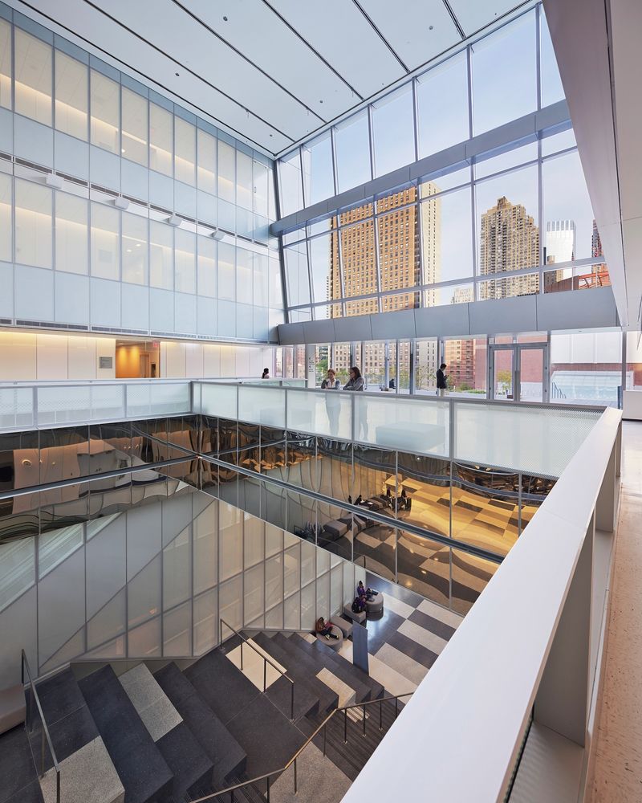
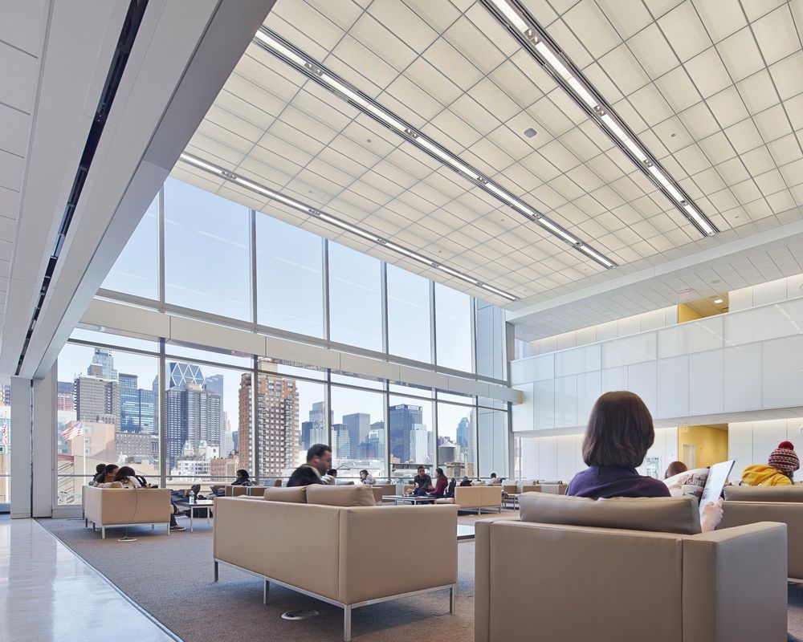
Located on 11th Avenue between 58th and 59th Streets, John Jay College of Criminal Justice’s new building provides all the functions of a traditional college campus within the confines of a single city block. The 625,000-square-foot building doubles the size of John Jay’s existing facilities and creates a unified academic presence for the institution.
The project consists of a four-story, 500-foot-long podium, which connects to an existing academic building and a 14-story tower. A four-story social cascade that runs the length of the podium—descending with a series of staircases, escalators, and stepped amphitheater seating and culminating at the main student entrance on 59th Street—is topped by a 65,000-square-foot landscaped terrace that acts as a campus commons. The scale of the tower, which contains faculty offices, academic quads, a conference center, and instructional laboratories, is similar to adjacent buildings along 11th Avenue and provides a strong visual presence for the college from the West Side Highway.
The building is clad with aluminum panels and low-E coated insulated glass units. Fritted and transparent glass panels are arranged in a staggered pattern along the building’s facades in which every third panel is clear. Framed glass setbacks placed at specialty spaces, including the cafeteria, research labs, the 250-seat classroom, and a lounge area off the social cascade, allow the building’s diverse programmatic functions to be visible from the exterior, demonstrating the “transparency of justice.”
Prominently located in Midtown Manhattan, the college creates a strong civic presence in a section of the city that is experiencing a renaissance. As an institutional anchor for the neighborhood and a landmark within the community, John Jay College will be a significant part of this redevelopment. Engineer - Civil: Langan Engineering & Environmental Services Engineer - Structural: Leslie E. Robertson Associates Construction Manager: Turner Construction Co. Higher Education Programming Consultant: Scott Blackwell Page Architects Laboratories Planning Consultant: GPR Planners Collaborative, Inc. Landscape Architect: Quennell Rothschild & Partners Lighting Consultant: SBLD Studio


