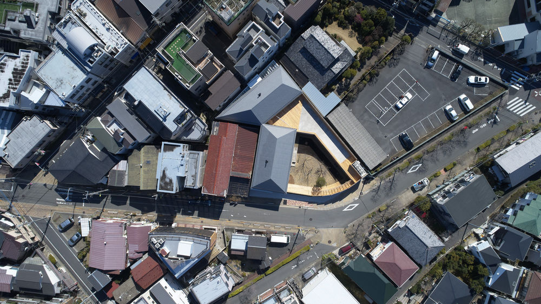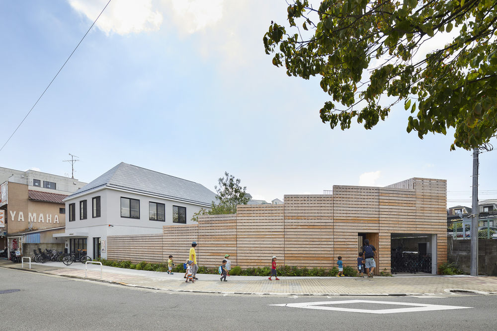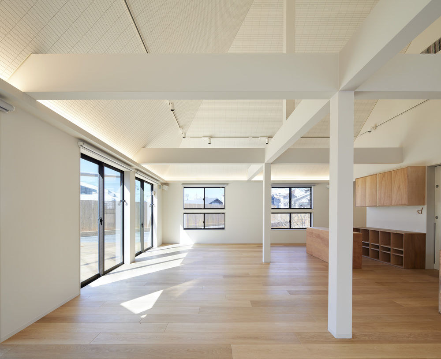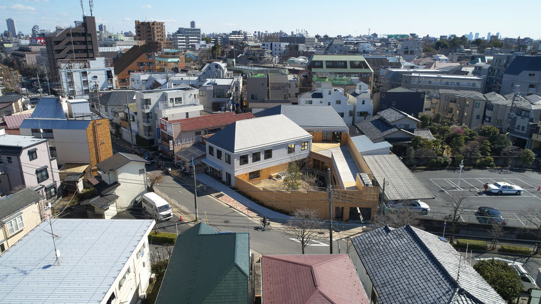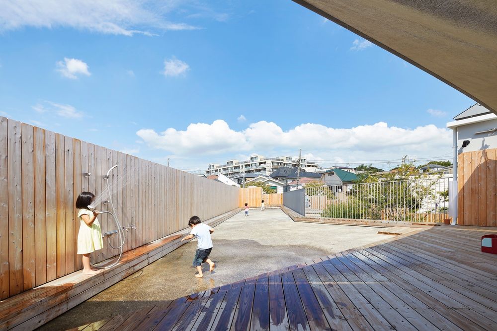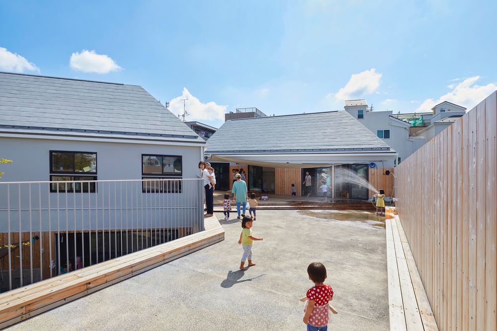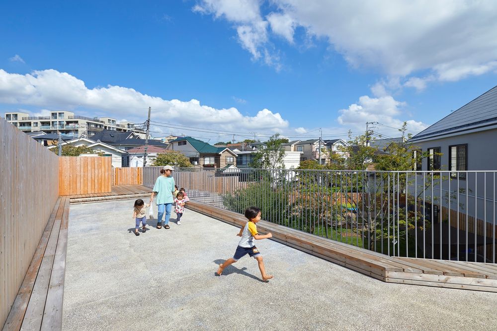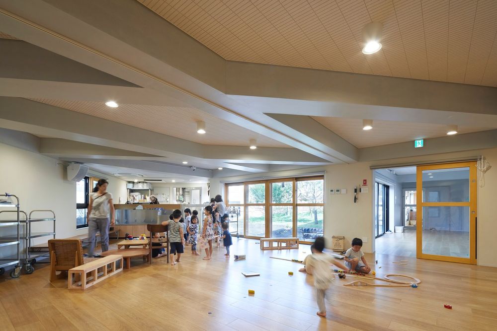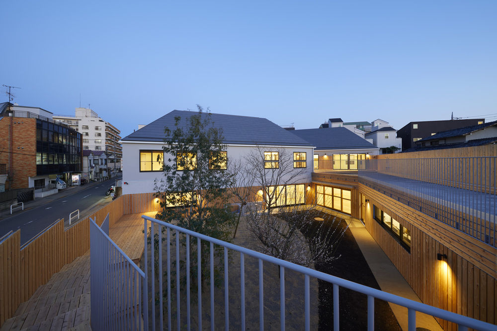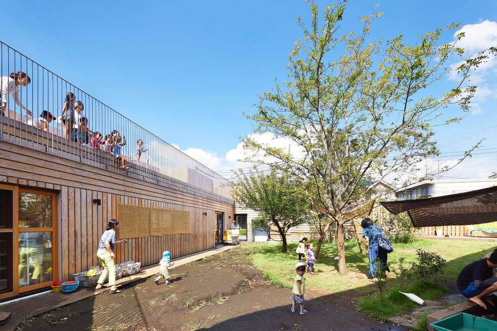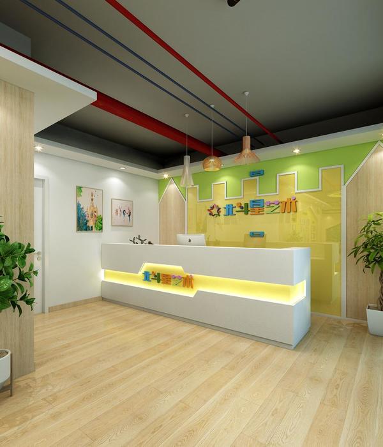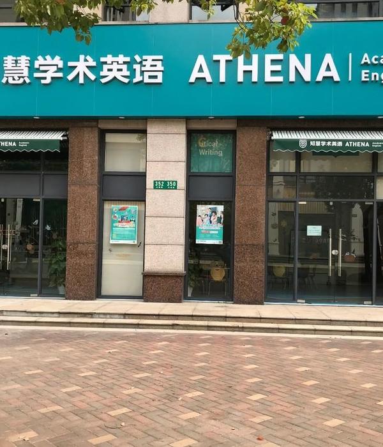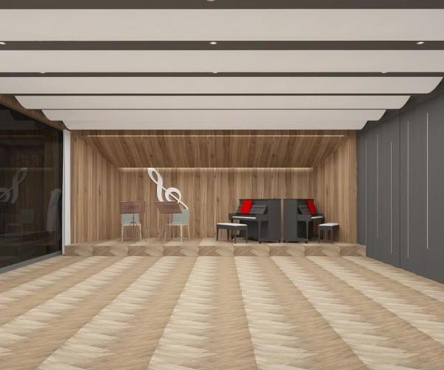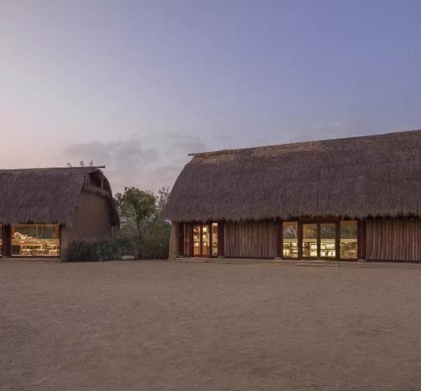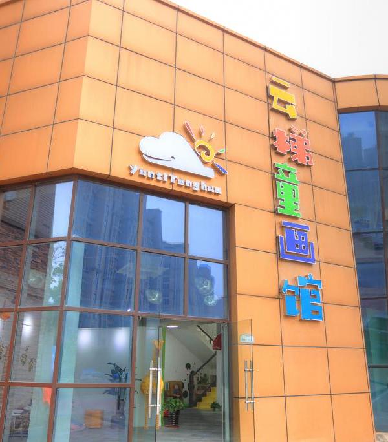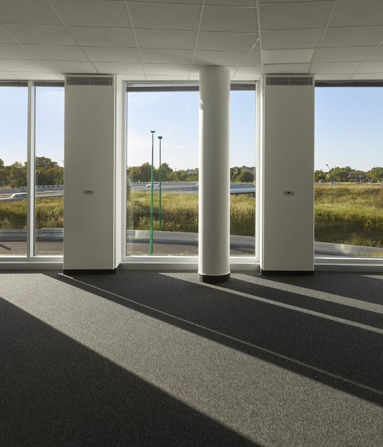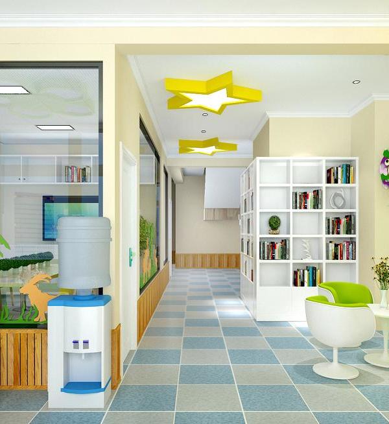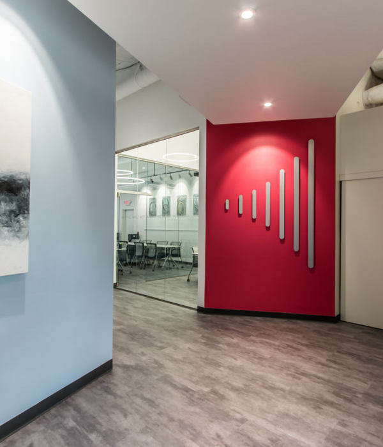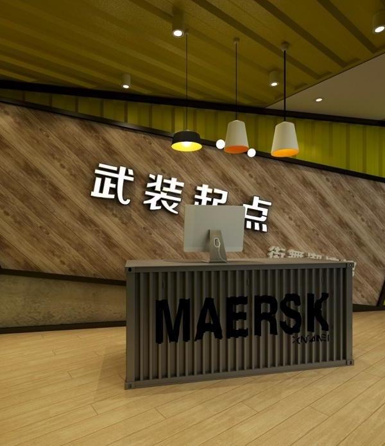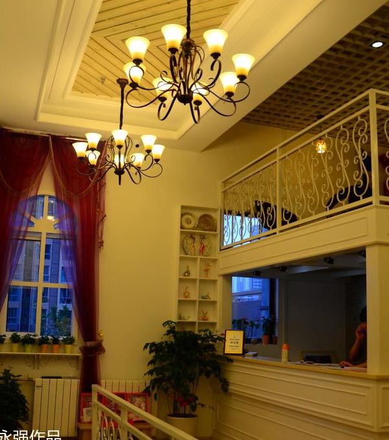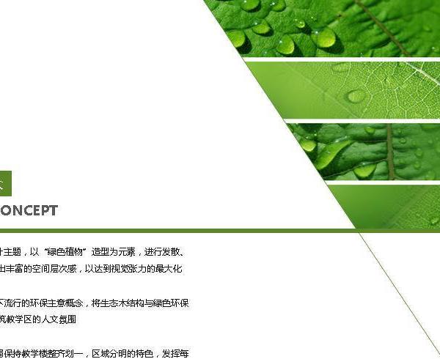"small pond" 日托中心的社区育儿理念
Kamimachi SIZEN-NO-KUNI Day Care Center “small pond” is an affiliate of Day Care Center “small village” completed in 2014 by the same client. “small village” was designed to serve as a future small village where people of various generation and culture gather and mingle in the context of a local community in Tadao, Machida city, a suburban area in western Tokyo.
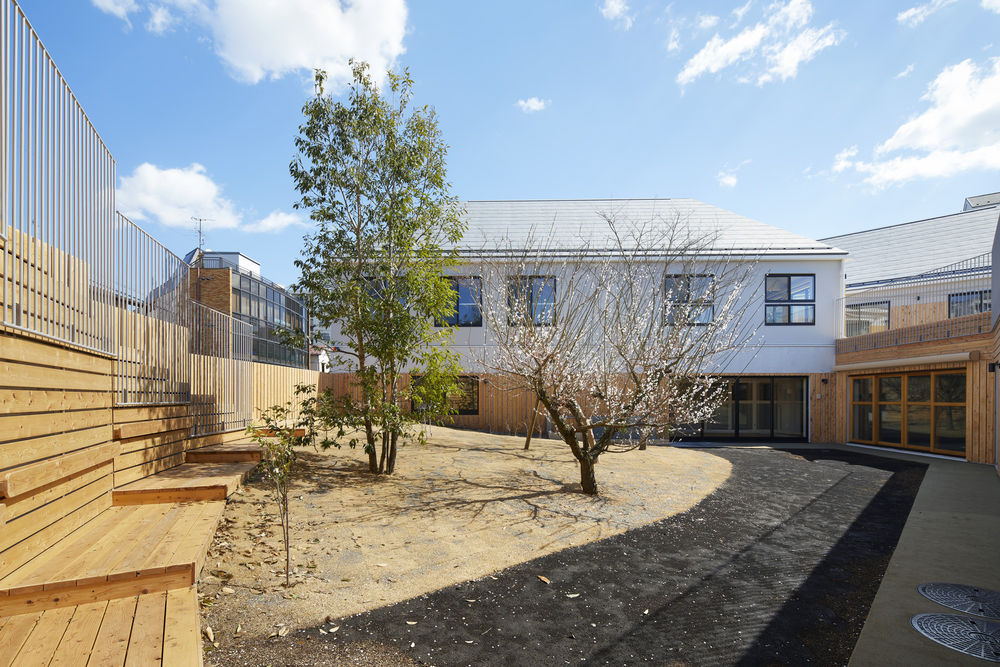
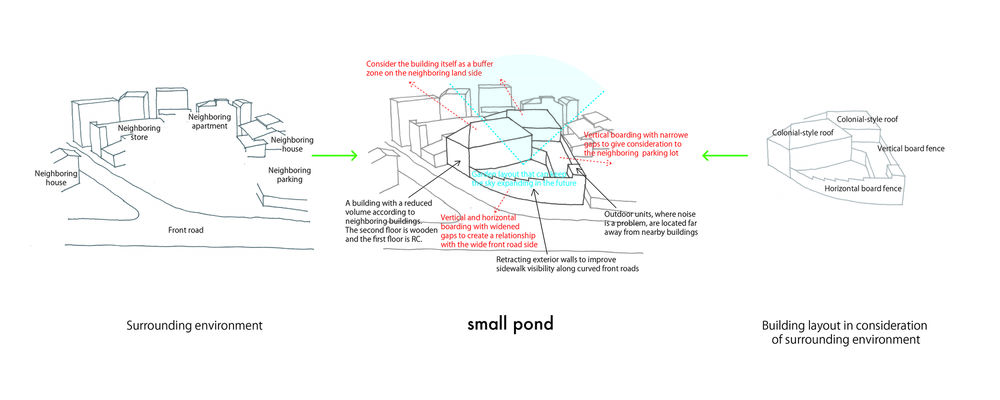
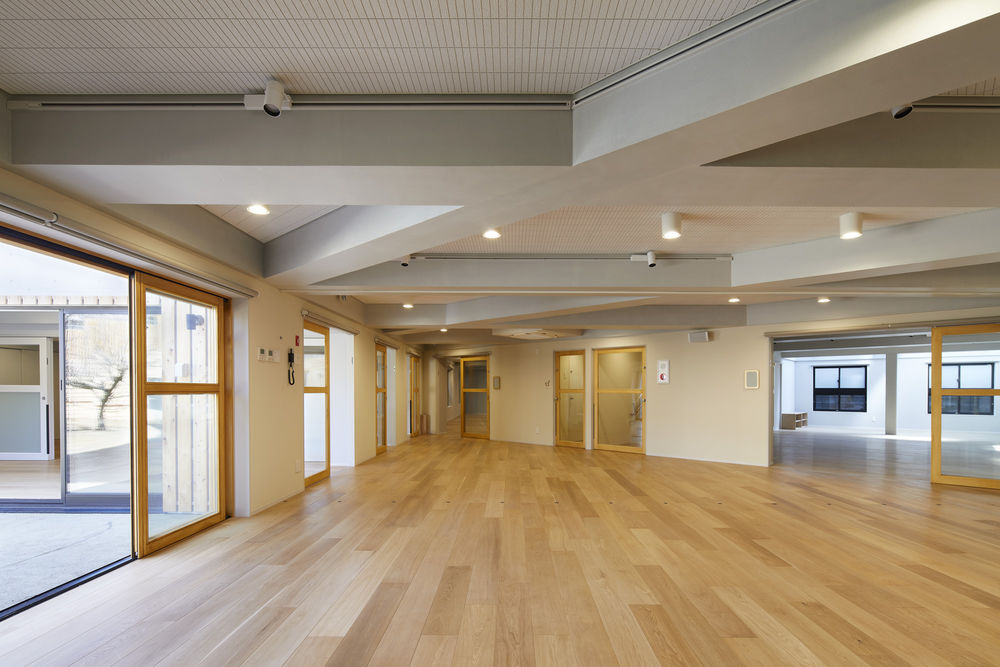
In this project, we conducted a fieldwork to study geography, history and urban planning of the vicinity, a densely populated residential district in the central Tokyo, which used to be wooded area by a creek one hundred years ago. The premises is on a lowland where rainwater streams in and a creek runs in culvert under the front road. We found out that this area has always had hydrophilic nature. The width of the front road is wide although it is not a principal road in terms of urban planning nor the district is not commercial (most probably because it used to be a creek), leaving rare open space toward the sky around the premises. Likening the name of the other affiliate day care center, its concept/ name was decided on “small pond”, in a hope that children be spontaneous as water gushing out from pond.
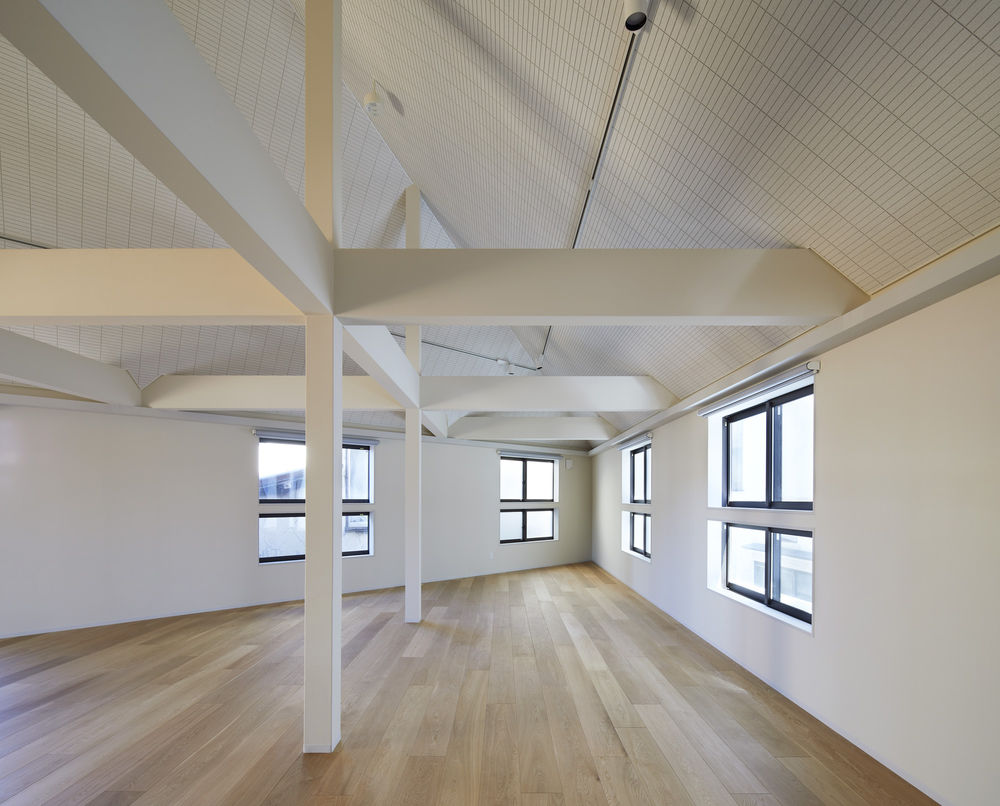
Determinant element in design conception was participation of Mr. Makoto Aoyama as the principal of this day care center, who was invited by a board chairperson of Tokokai, a social welfare corporation, Mr. Koryo Saito, the owner of this project. Mr. Aoyama has been an active practitioner of child care in various fields, such as speaker at seminars, event planning, writing essays while working as nursery staff at a non-registered day-care facility in Yokohama. His belief that “day care centers are essentially not necessary for taking care of children as children have potential to grow on their own. Day care centers are required as there is no place in a community for children to get together and learn on their own” led us to reconsider raison d’etre of day care center. Our response to the objective of this day care center was to offer a place where “community raises children”.
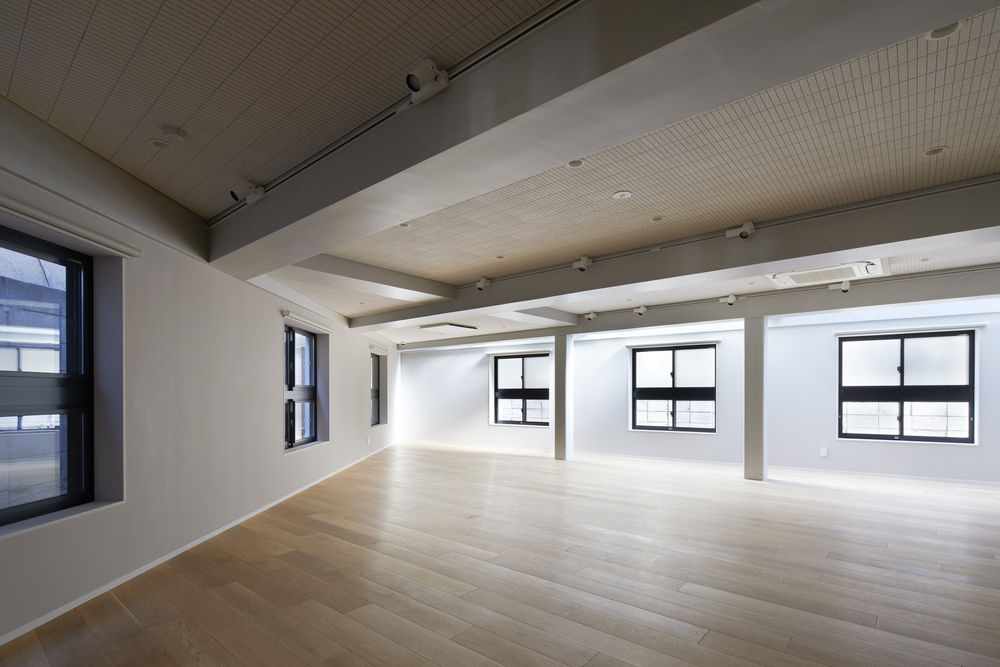
We discovered it was crucial to enhance the quality of nursing and create good relations with neighbors through interviewing Mr. Aoyama on his nursing methodology (which has emphasis on meetings run by children), dialogue with neighbors and nurses, and studying information gained by the fieldwork. In order to achieve the objective, we thought it necessary to create a place to where children and adults feel “secure” and also provide opportunity to feel “nature” such as earth, greenery, light, wind, warmth and coldness.
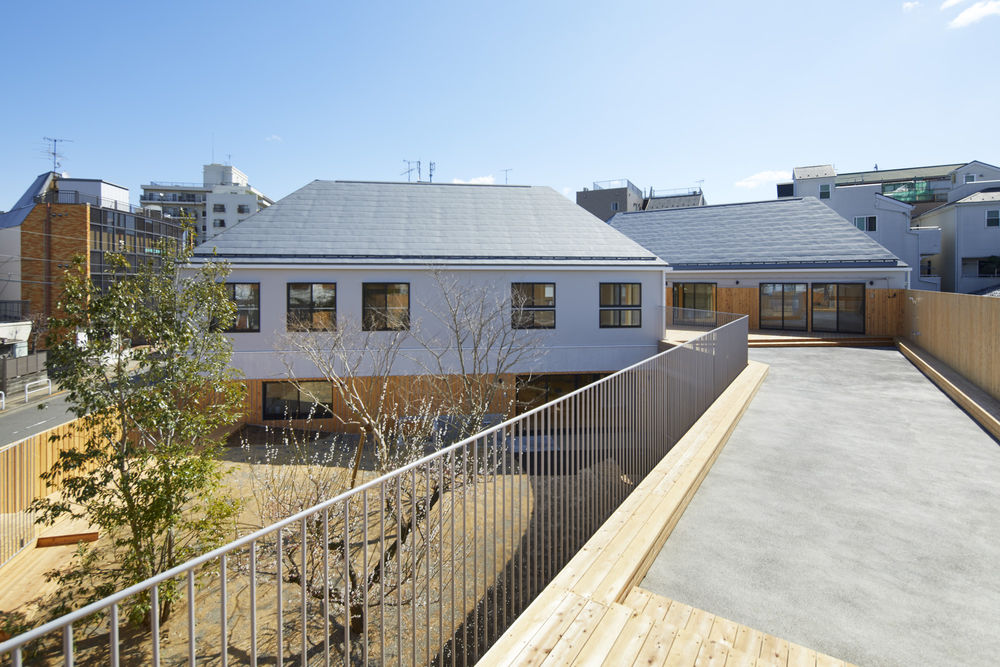
As design elements to create “secure” feeling, we employed below:
– Building layout to create buffer zone between the neighbors
– Garden layout which preserves open sky in the future
– Exterior wall recess to give space for open passage
– Frontage and height of residential building
– Hipped roof to ease pressure
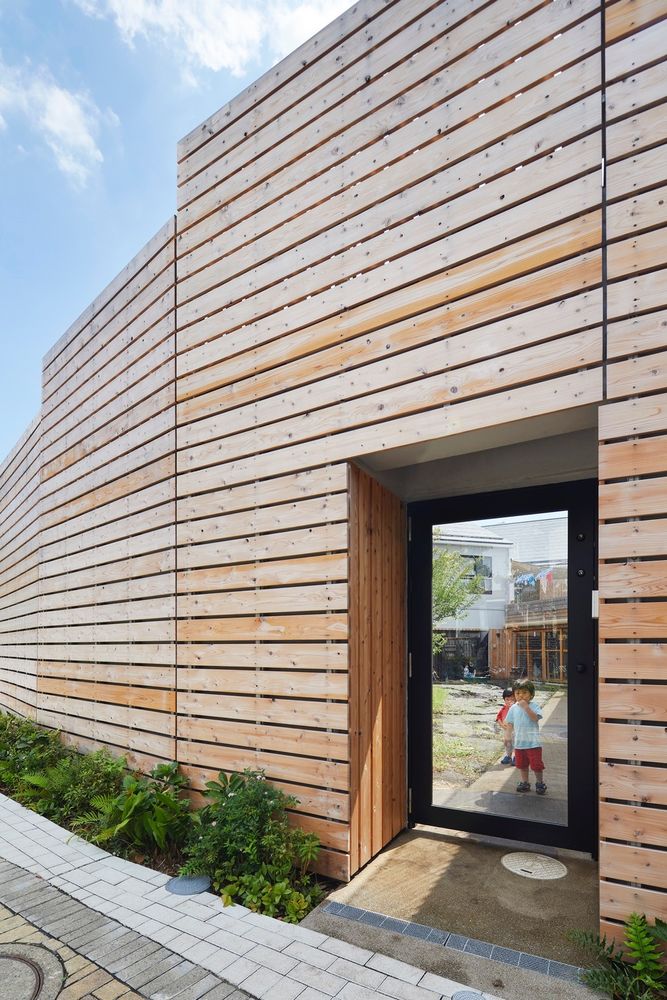
As design elements to create various connections with “nature”, we employed below:
– Every nursing room to have unique spatial composition to create different intake of light and wind
– Flexible zoning within the premises which allows boundless connection between interior and exterior of the building once fixtures are open
– Durable material which coexist with nature
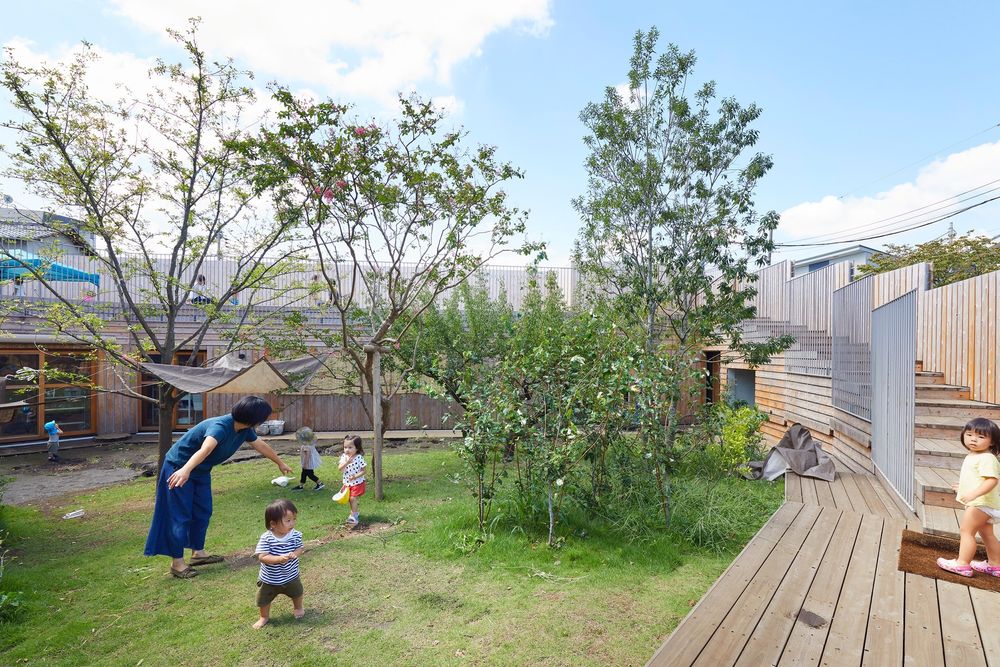
Nursing in cross age group of zero to five year old, rare style in Japan, along with community activity inviting neighbors and events inviting external guests take place under this environment. The lot is hook shaped hexagon which can result in much dead space with three to four-story houses on south side whose shadow is constantly cast on the premises. During design process, neighbors requested that part of day care center building to recess. These restrictions and conditions were transformed to its spatial features and variable composition as whole.
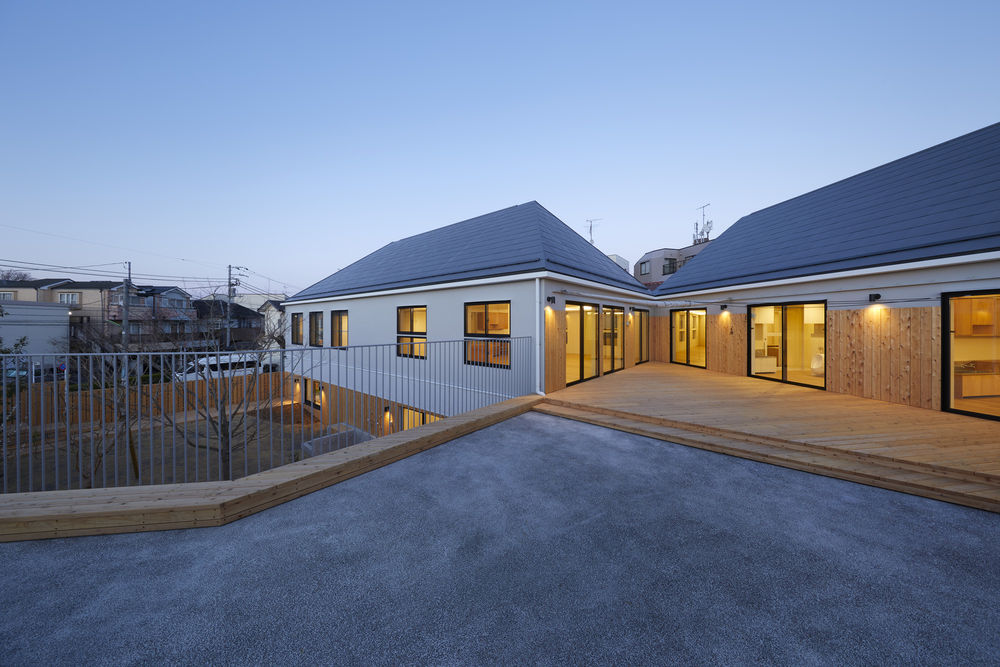
Following materials and styles are employed as detail designs:
– Highly resistant flooring material for both nursing room and restroom so that little children will not feel insecure (children feel uneasy when flooring materials change by the space.)
– The colonial roof proportion which is employed in neighboring houses is employed for sheet metal allocation and enlarged in order to reduce oppressive impression.
– Exterior wall facing garden within the reach of children is made of wooden board to reduce risk of injury and laid vertically to avoid climbing in dangerous places, otherwise crosswise.
– Distance between the neighbors and privacy of the day center is adjusted by interstice between the boards stuck vertically and crosswise (wider facing road, narrower facing neighbors).
– Trees planted in the garden are fruit bearing with which they can make jam and tree spread allows tree climbing easy. Soft lawn is grown underneath the trees.
– Unpainted wood is used for deck and wooden boarding to let its color fade slowly in several years and titanium zinc alloy, which is maintenance free and changes over years, is employed for the roof.
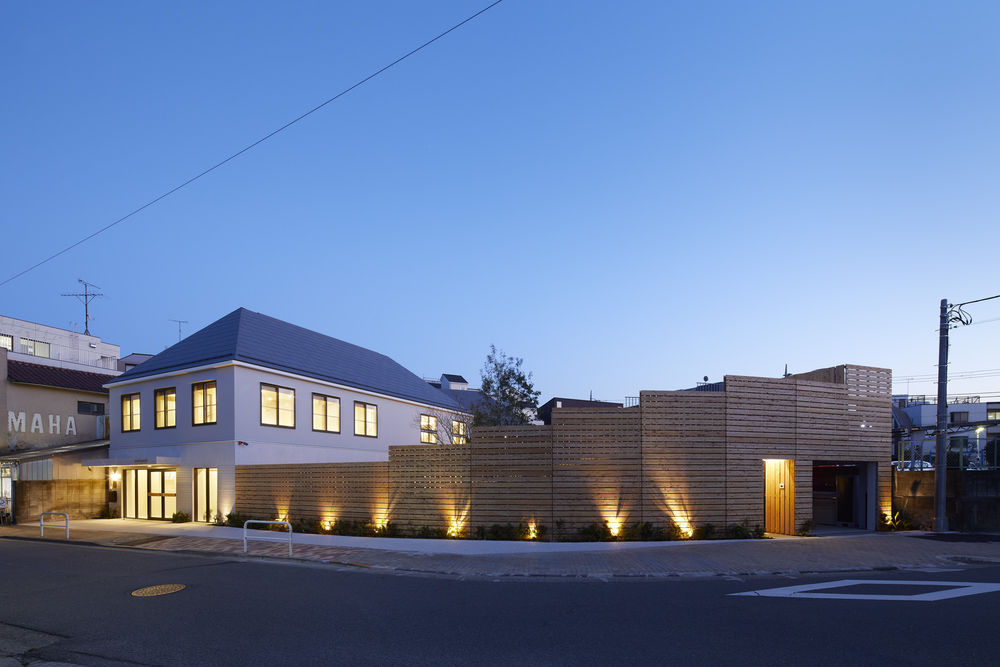
We hoped that grand design and design details would contribute to the foundation of good relations with the neighbors and improvement of nursing quality. Just in one year, communication skill of children in this day care center has remarkably developed and the way they play has also changed. Our conviction that children were supple as gashing water gave us opportunity to reconsider essential role and function of a day care center as a place to nurture children. – Akio Nakasa –
