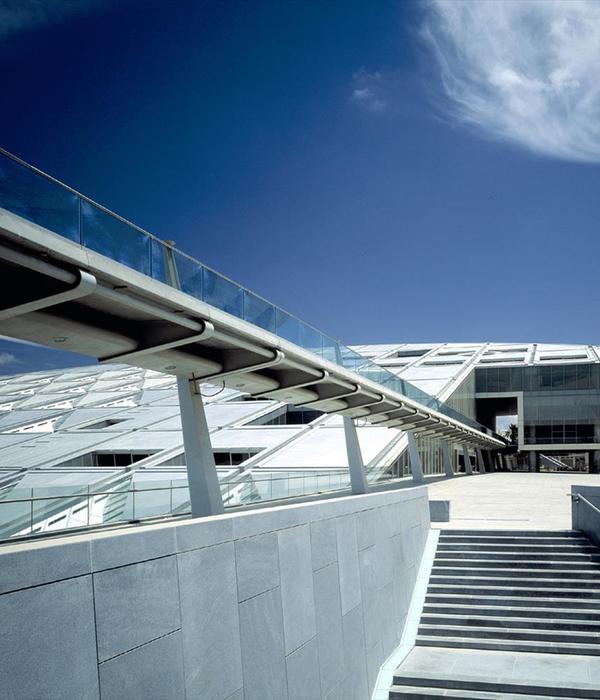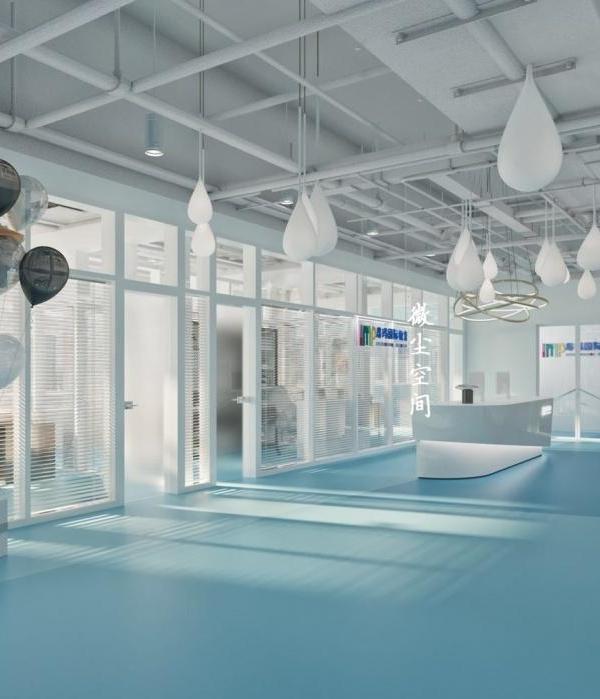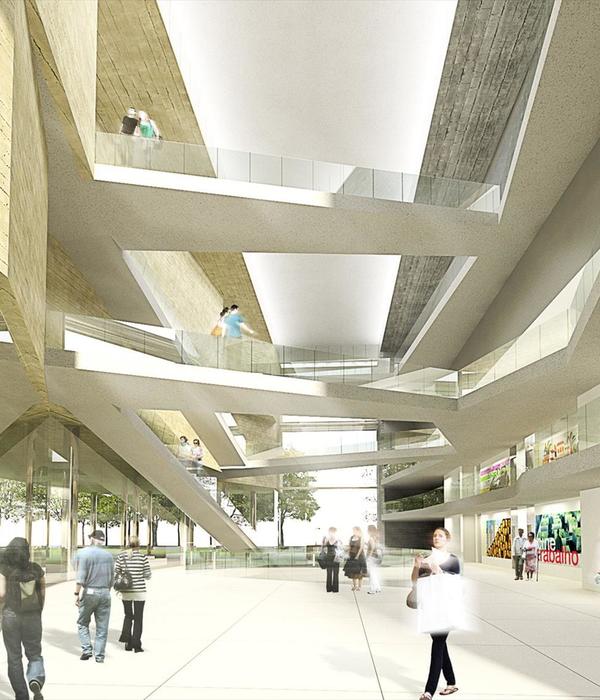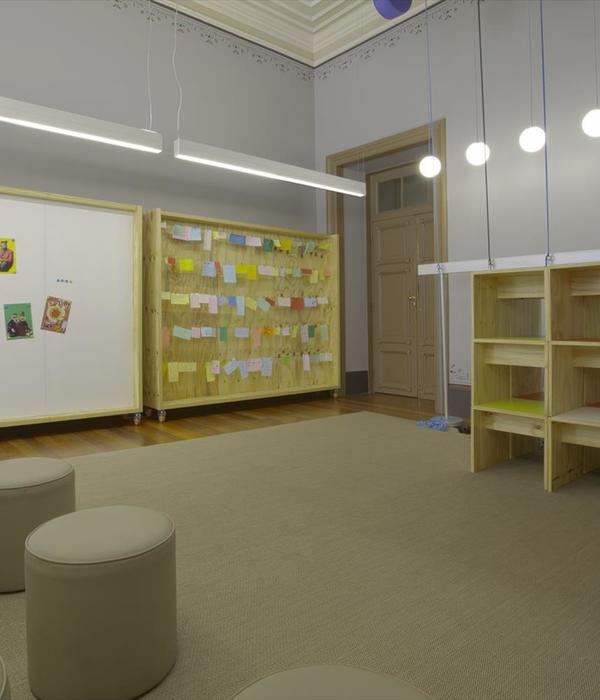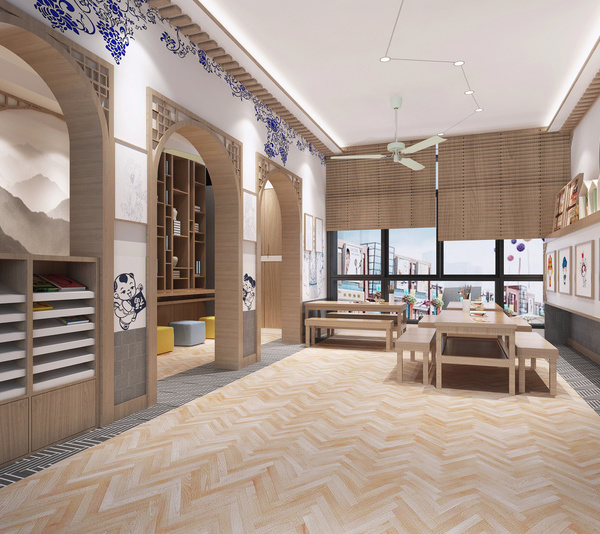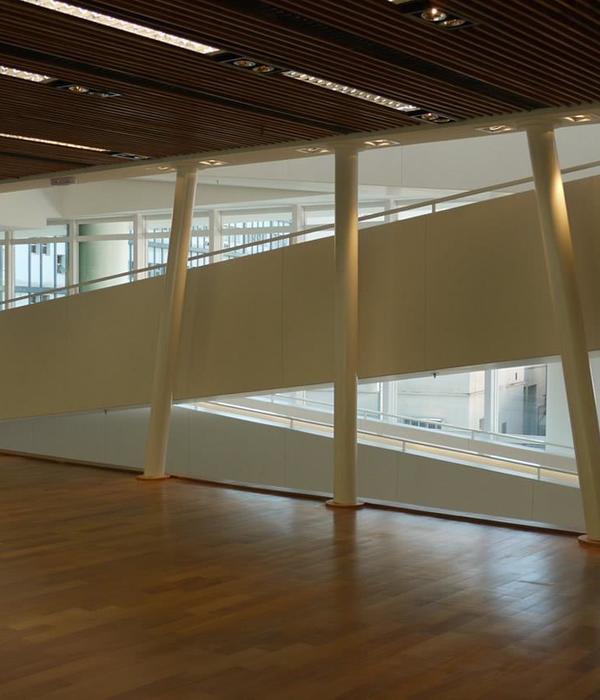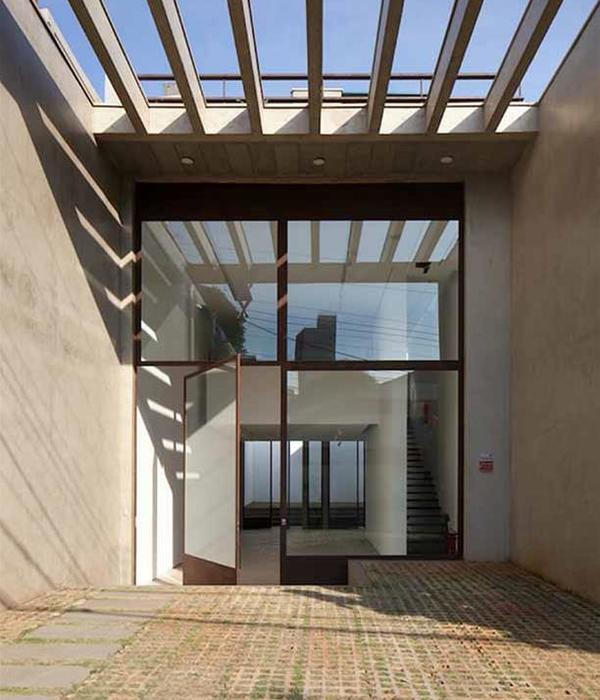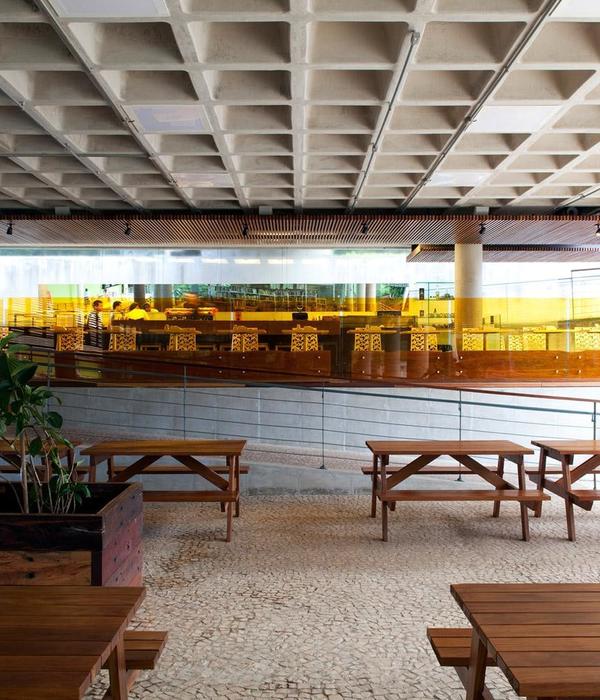Floss Barber, Inc. were engaged by Heroic Public Speaking to create a clean aesthetic for their new offices located in Lambertville, New Jersey.
When Heroic Public Speaking transitioned from a home office to its first corporate setting, the company enlisted interior design firm Floss Barber, Inc. to turn a former indoor soccer facility into a headquarters and training center. The 6,300-square-foot space accommodates a full-time staff of seven and classes for up to 75 participants at a time. The casual and comfortable environment provides small and large group settings for public speaking, performing, and corporate training sessions, along with staff offices and a café.
The design establishes a branded space that reflects the Heroic Public Speaking culture. The clean aesthetic uses a neutral black and white palette with accents of blue and red. Extensive use of interior glass partitions and simple lighting create a feeling of openness and collaboration. Although visitors can immediately see and sense the energy and activity in each training room, careful attention paid to acoustics provides a comfortable aural ambiance.
The building’s Delaware Riverside location in Lambertville, N.J., impacted interior materials and finish choices. Flood plain restrictions prohibited the use of carpet or wood doors. Simple, durable materials – vinyl tile flooring, glass partitions – offer both efficiency of maintenance and cost while being mindful of the flood plain. The interior glass also compensates for the building’s few windows, allowing light to filter throughout the spaces.
Interior Designer: Floss Barber, Inc.
Contractor: Haas Construction Management, LLC
Furniture Dealer: Kershner Office Furniture
Photography: courtesy of Haas Construction Management, LLC
12 Images | expand for additional detail
{{item.text_origin}}

