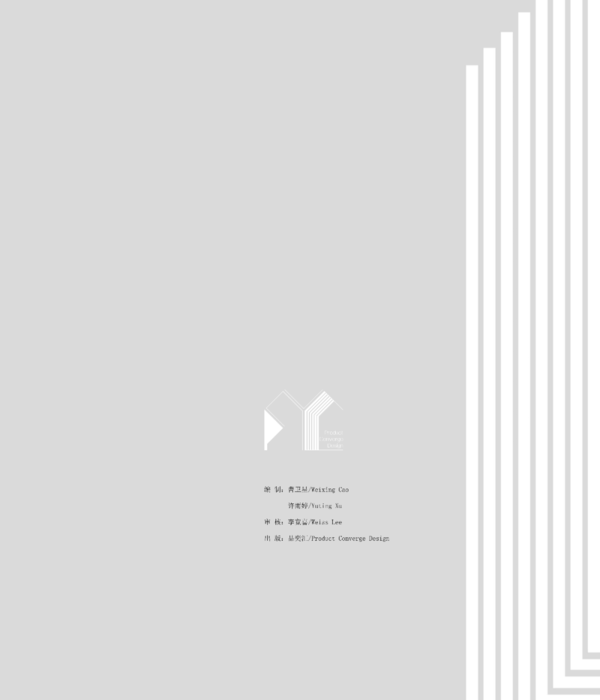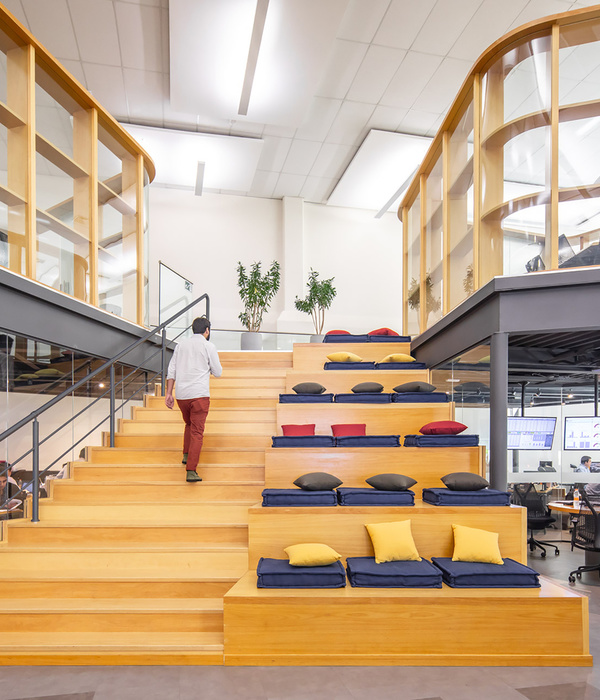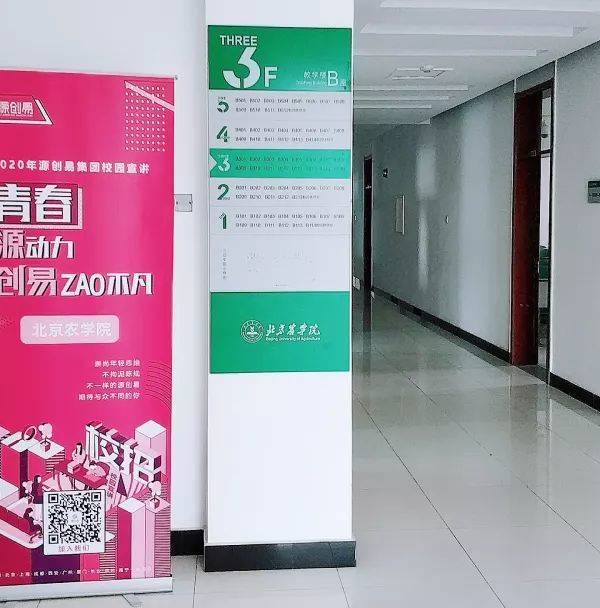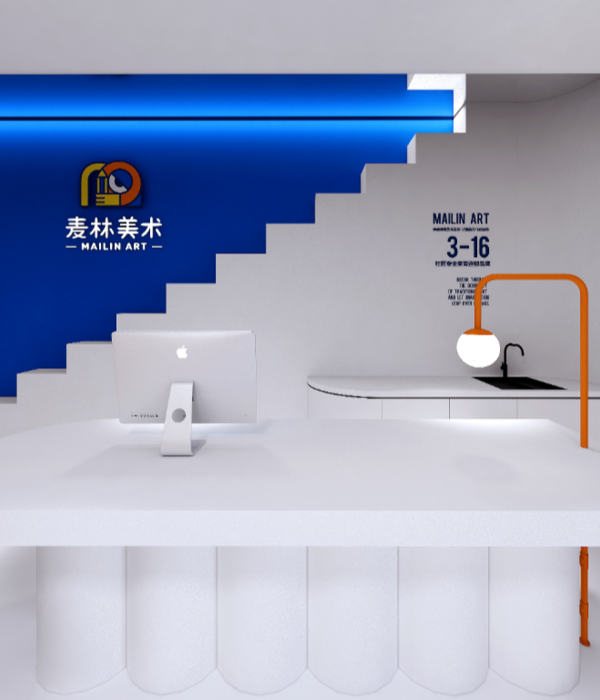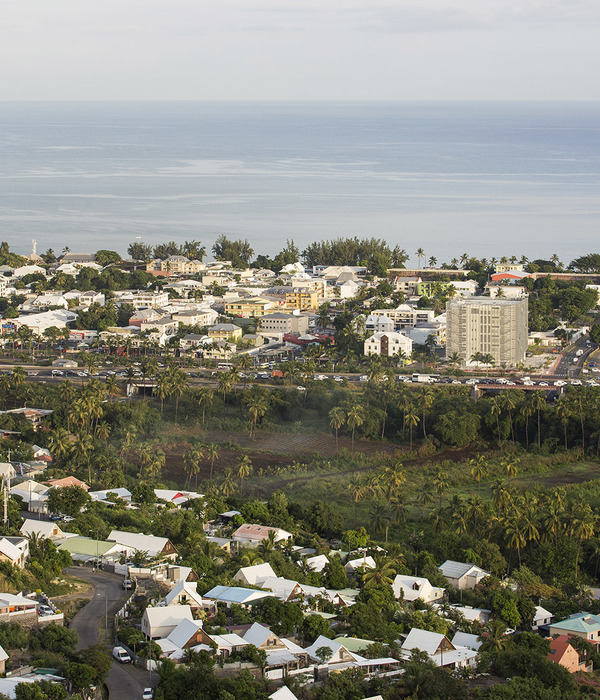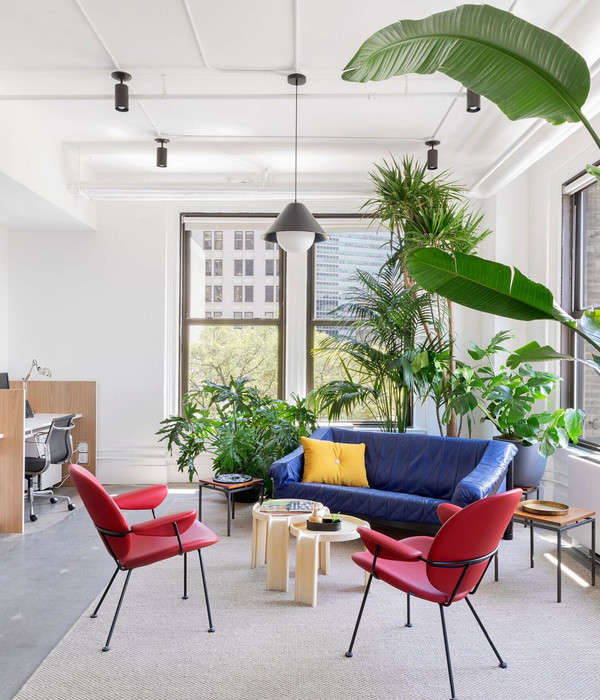EYP completed the Science and Technology Building with a state-of-the-art design for the University of South Carolina in Columbia, South Carolina.
Transformed from a 1970s law school into a vibrant and modern chemistry teaching lab building, the University of South Carolina’s Instructional Chemistry Laboratories are a testament to the power of modernization and reimagination. With state-of-the-art teaching labs, a light-filled multi-story atrium, prep spaces, and collaboration areas, the 194,000-gsf facility highlights the importance of undergraduate science education and student success at the University.
The building is infused with highly transparent teaching laboratories, putting science on display. Intentionally placed in the central thoroughfare on the main floor, the glass-enclosed advanced chemistry instrument bay is a centerpiece showcasing advanced instrumentation and fueling student excitement about their future studies in Chemistry. Attractive, comfortable spaces are gathering spots for science students, and a stunning central staircase and bright atrium welcomes visitors and provides space for speakers, receptions, and recruitment.
Offering an impressive and extremely hands-on 21st century learning experience, the three floors that house the chemistry laboratories feature 17 wet labs and a computer lab. The integration of safety practices with the design of labs led to the creation of a dedicated vestibule entrance to each lab with small lockers where students leave their backpacks and put on safety eyewear, gloves, and lab coat before they enter. The exterior design incorporates additional openings to allow daylight and outside views into both the labs and the collaboration spaces, and existing windows were replaced with new fixed glazed aluminum windows with low-E coating, optimal U-value, and reduced solar heat gain coefficient.
The design team situated a large lab block in the center of the floor plate to minimize intensive, negatively-pressurized spaces found along the existing façade. Student areas around the exterior of the building are positively-pressured, intended to eliminate potential air infiltration through the 50-year-old precast panels and joints.
Structural columns are spaced out in a nonstandard manner. Through creative lab planning, columns were incorporated into walls of casework or rows of fume hoods at the sides; this approach provided a 28-foot clear lab space. There are only two visible columns in the spaces and both are located in prep labs. The overall number of fume hoods was reduced in General Chemistry Labs, because the department is transitioning to more green chemistry experiments to try to limit intensive fume hood use. An innovative setup in Organic Chemistry allows student fume hoods to be turned off when not in use, minimizing environmental impact.
Chemical experiments are conducted within fume hoods, the primary way to keep students safe from exposure to harmful fumes. In the previous science building, a 24-student Organic Chemistry Lab would have one or two fume hoods. In this new facility, the lab for the same class has 12 student hoods with 2 additional support hoods.
When students aren’t in the lab, they are often sprinkled around the building’s daylit perimeter, gathering and studying in the various collaboration nooks. This facility is a perfect blend of high-tech lab spaces and comfortable gathering areas to allow student learning and success.
Design: EYP Architect of Record: Watson Tate Savory Contractor: Gilbane Photography: Gary Matson
Design: EYP
Architect of Record: Watson Tate Savory
Contractor: Gilbane
Photography: Gary Matson
7 Images | expand images for additional detail
{{item.text_origin}}

