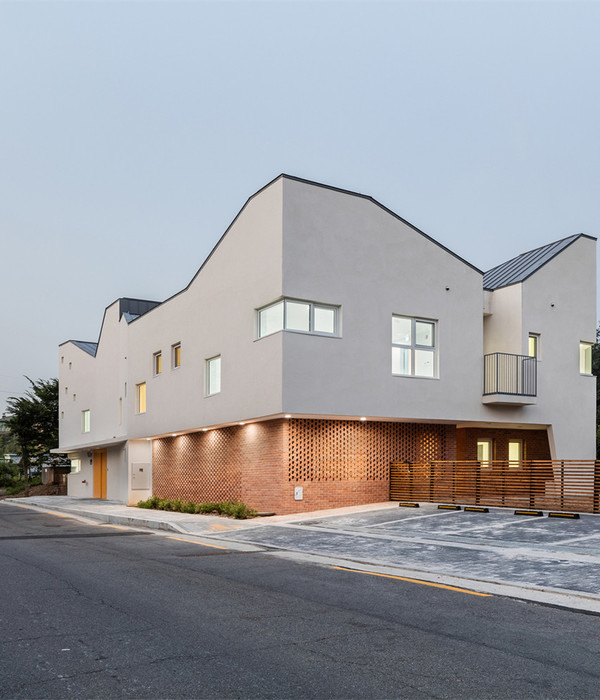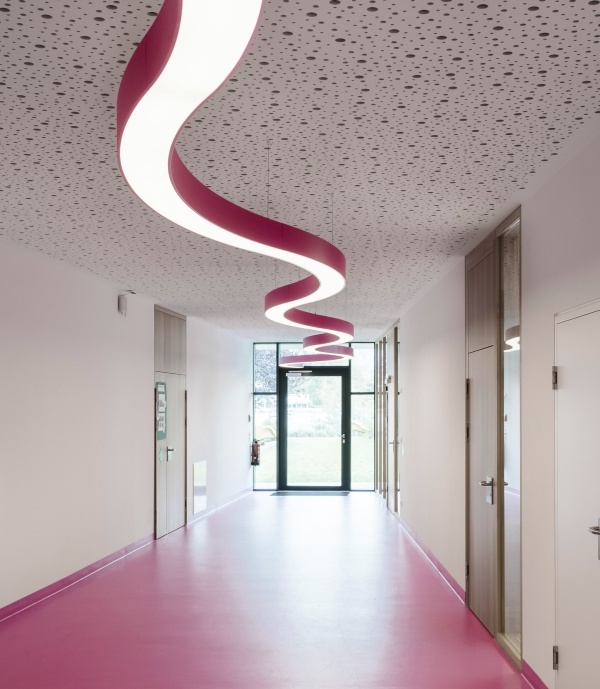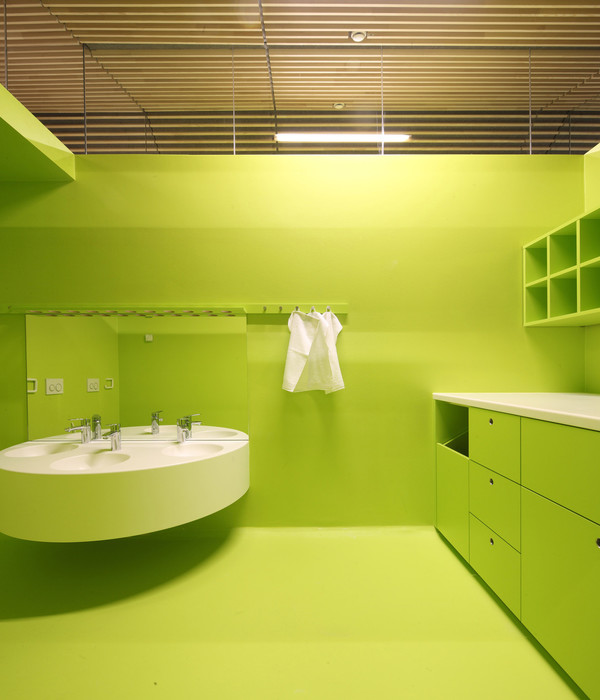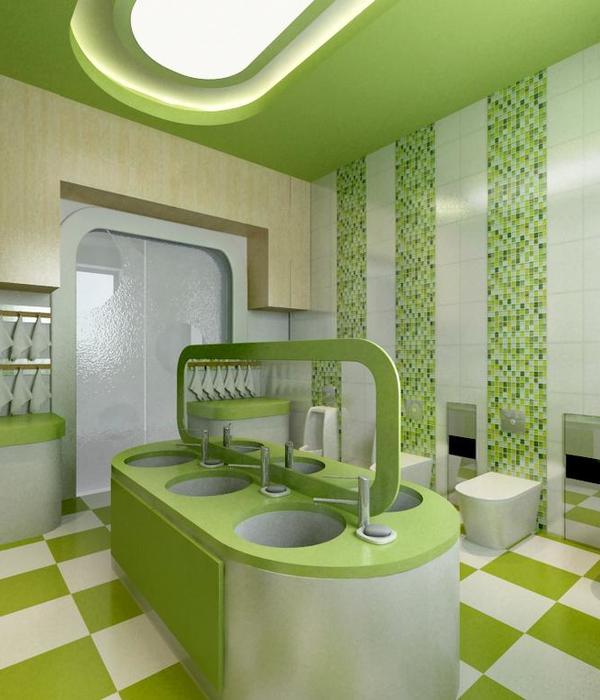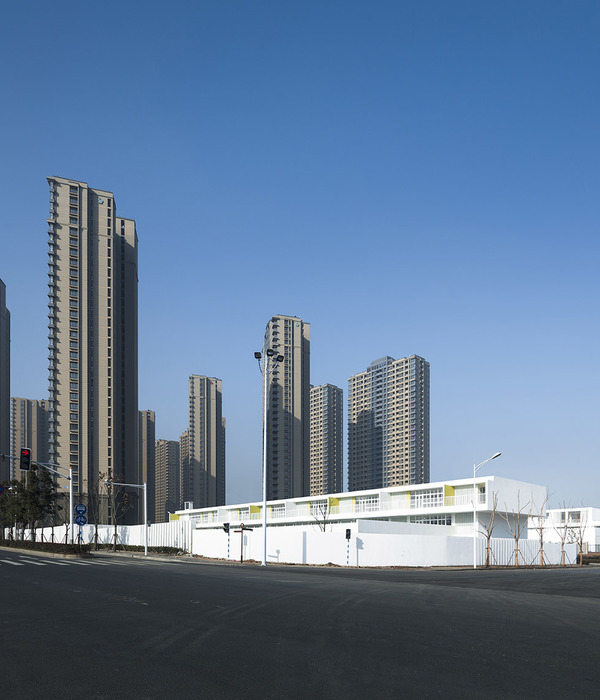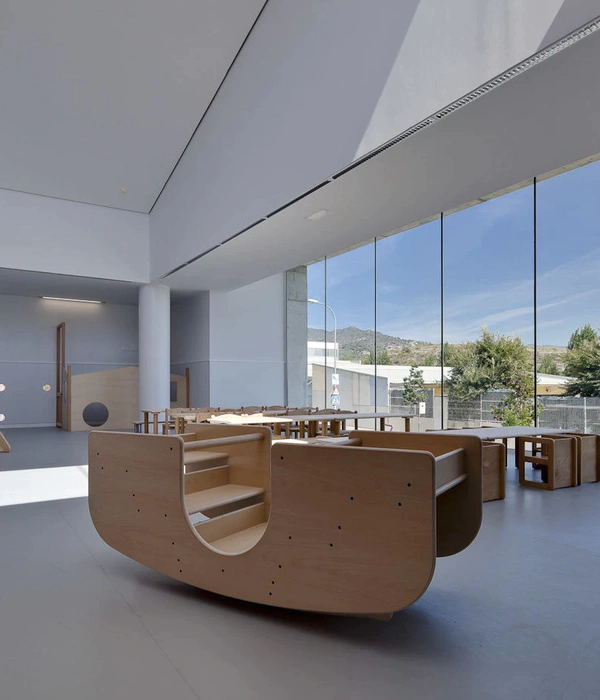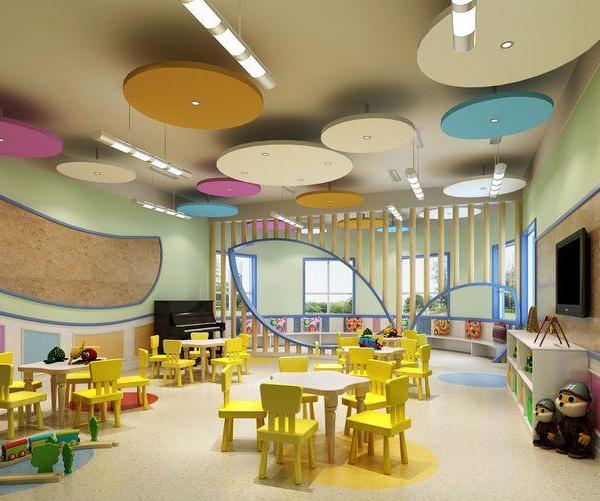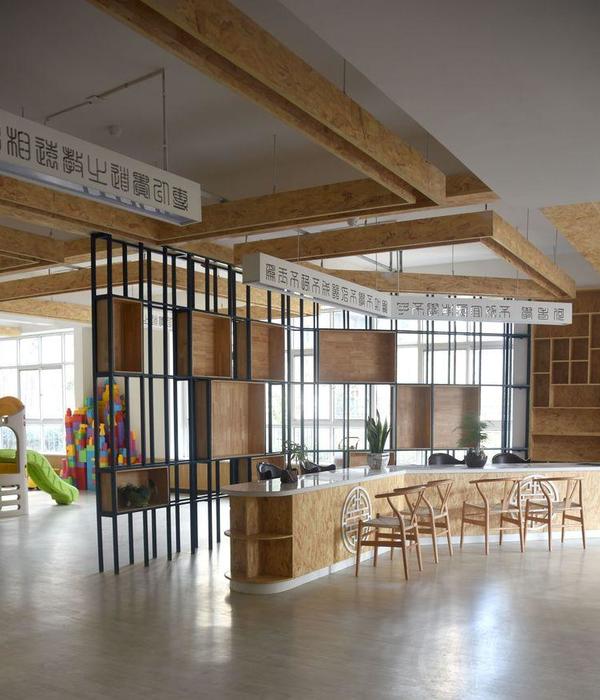NoChintz pushed fitness concepts to the next level with the interiors for WIT’s flagship space in central London. The new home for this Strength and Conditioning fitness brand opened in January 2018 and is located on the doorstep of the iconic St Paul’s Cathedral, London. The 638sqm ex Superdry store is split across two floors. Now home to an inspirational training space on the lower ground, which is brought into the retail space on the ground floor; where retail display withstanding and encouraging workout use.
Working with leading sportswear brands Nike, Reebok and Adidas; NoChintz took the space from concept right through to delivery. Developing bespoke retail systems, taking reference from the gym equipment CrossFit athletes are familiar with and developing the brand. Ensuring the strength and conditioning language flowed through every detail.
Raw materials such as plywood, concrete and mesh with considered details and precision finishing reflect the journey of training – a raw starting point with the end goal of physically engineered perfection. The retail space is lined with pegboard walls developed to allow flexible and easy merchandising. Laser cut steel shelving can be used across the range of retail fixtures for a uniformed kit, which gives consistency to the dynamic space.
The WIT brand is idolised throughout the space with illuminated hero features and integrated details, to deliver a simple yet bold brand space, which is inherently WIT yet allows sub brands to co inhabit. Since its launch at the start of the year the space has quickly defined itself as the community hub for CrossFit in central London. Voted one of the best gyms in the world by Men’s Health Magazine and hosting global product launches for Nike, Reebok, Nobull and more; showing the strength and success of a well executed solution to a complex brief.
Designed by
NoChintz
Photography by Joel Fildes
{{item.text_origin}}

