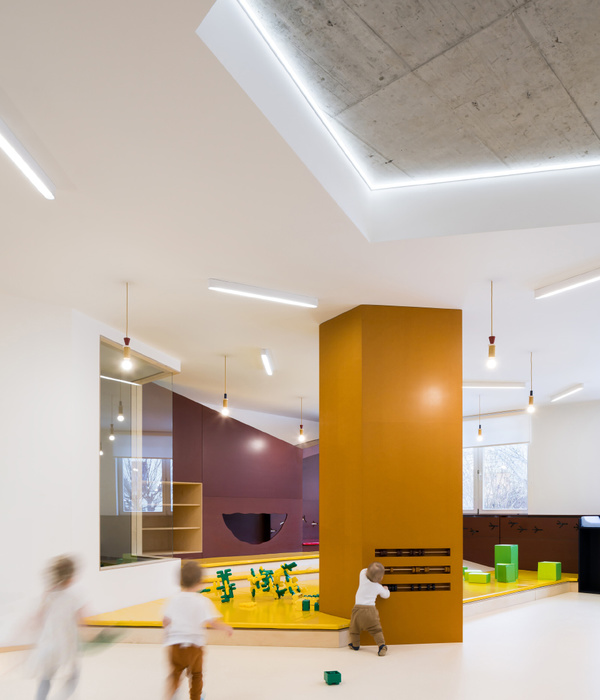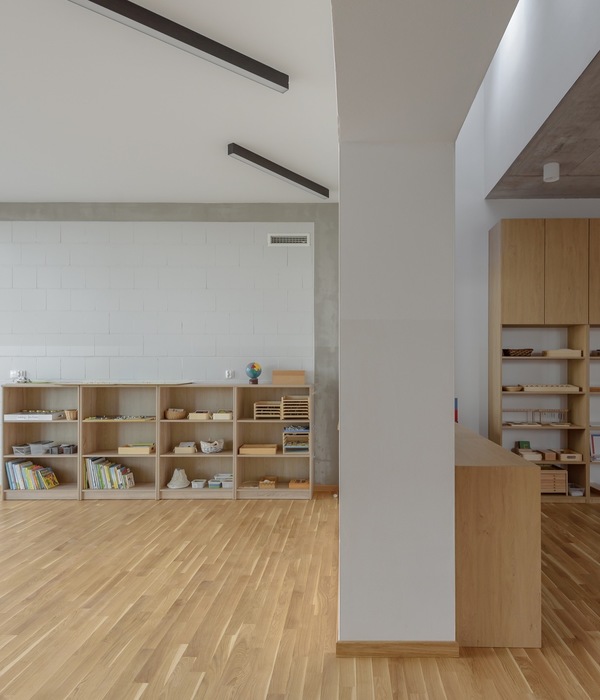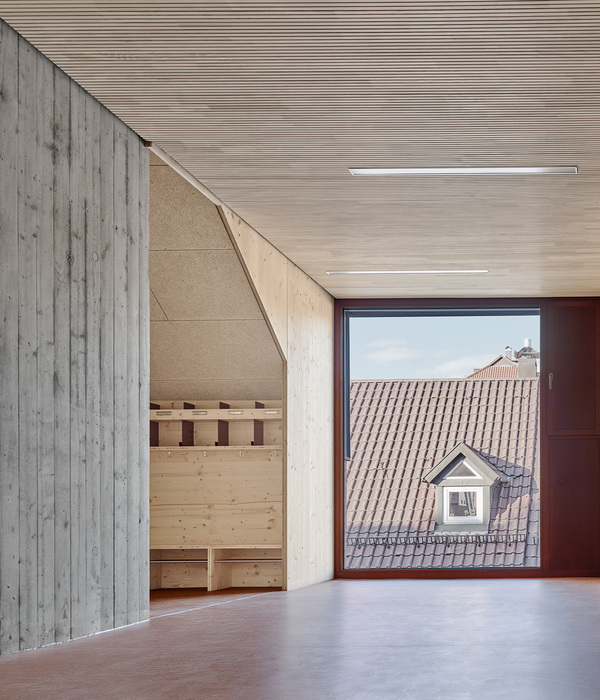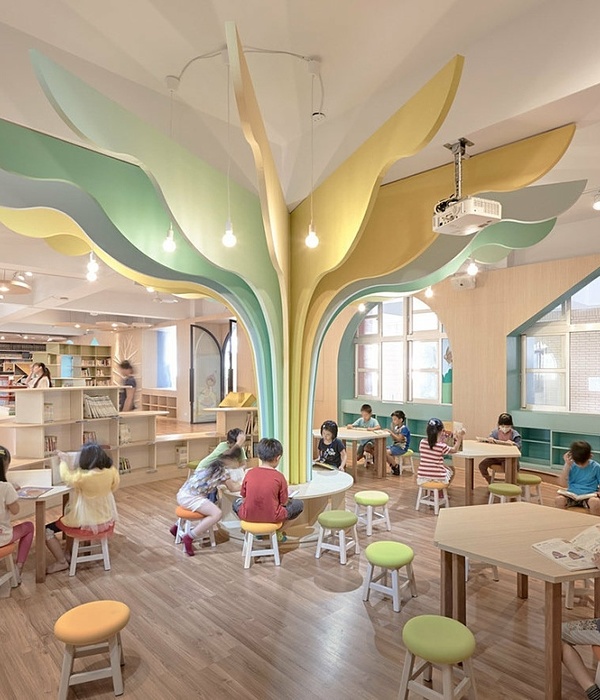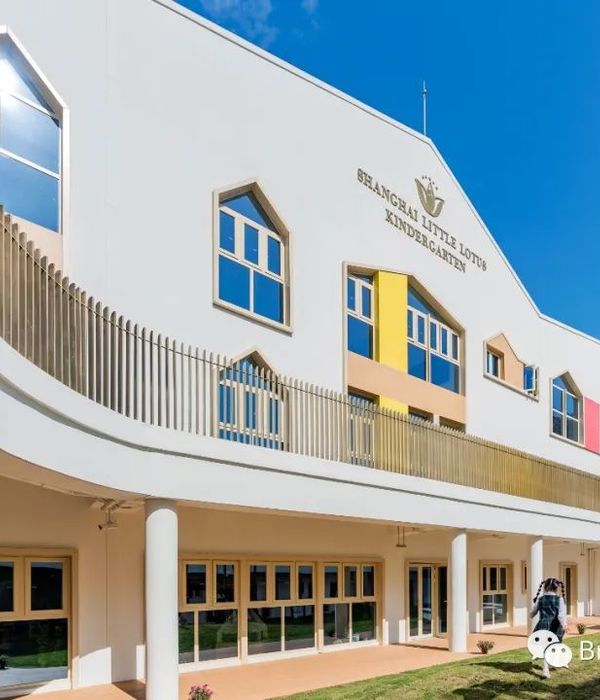Architect:MARIO COREA ARQUITECTURA
Location:Badalona, Spain
Project Year:2010
Category:Nurseries
The project is born taking into account two main considerations:
1 The place, with its topography and geometry, gives shape to the floor plan. The site becomes the landmark of the project.
The place because of its area and its topography was determinant in the architectural aspect of the school. Although it is advisable to plan the different spaces on one floor, in this particular case we had to consider two floors. It division into two floors with different accesses was our proposal in order to solve the problem of the slope.
The tridimensional organization of the programme is done in two completely differentiated levels:
LEVEL + 62, 00. UNDERGROUND
On this level the spaces for the exclusive use of the school staff are placed, since on these spaces access for children is not needed. The access to this tower is done from Molí de la Torre street.
On the entrance, the teachers room and tutoring office are placed around a central hall. Then a corridor with spaces to both sides organizes the service area with changing rooms for the staff, dining room, kitchen to prepare the food for the centre and the annexes for cleaning storage, cold room and rubbish room.
The access to this service area is also from Moli De La Torre Street, through the loading and unloading dock with direct entrance to the kitchen store. There is also a ramp which allows the exit of rubbish, leaving this circuit independent. On this floor there is also the installations area, with access for maintenance from the interior as well as access for the company from the pedestrian area with stairs.
▼项目更多图片
{{item.text_origin}}



