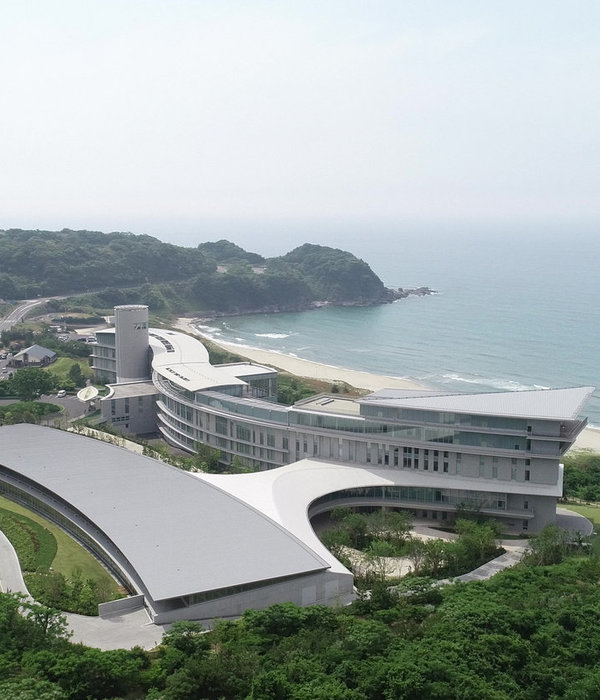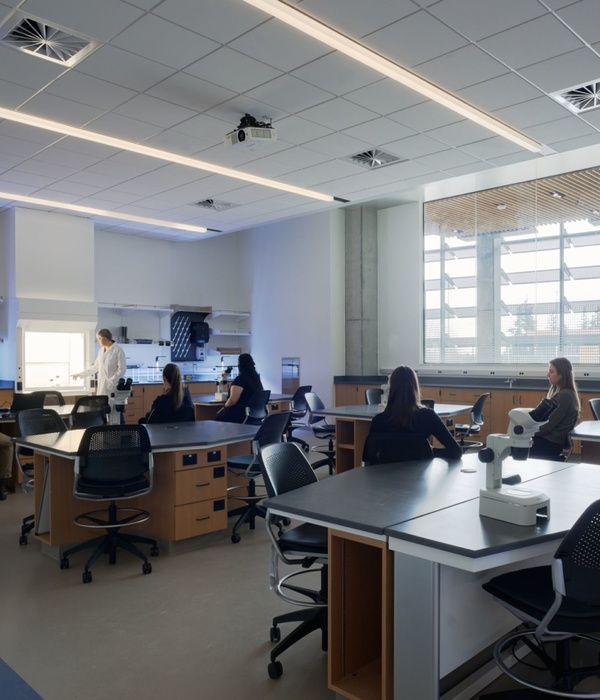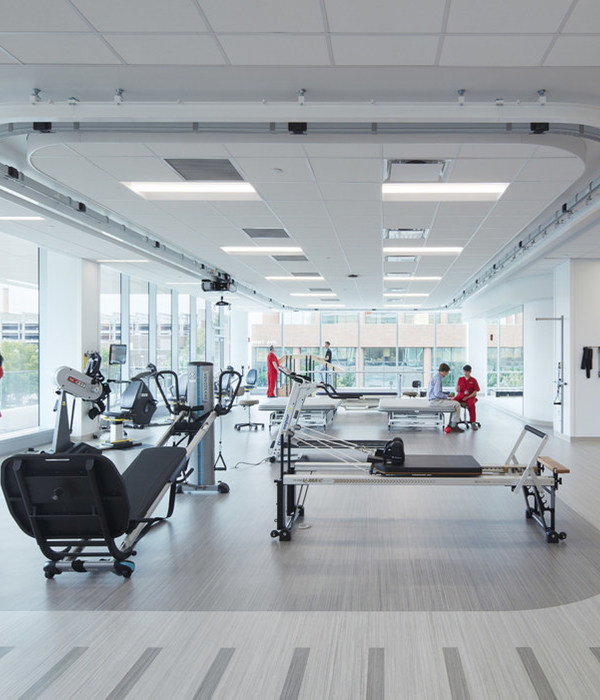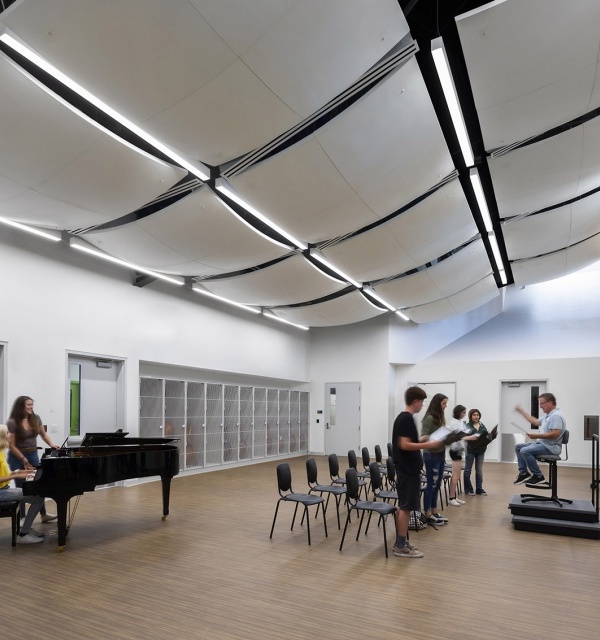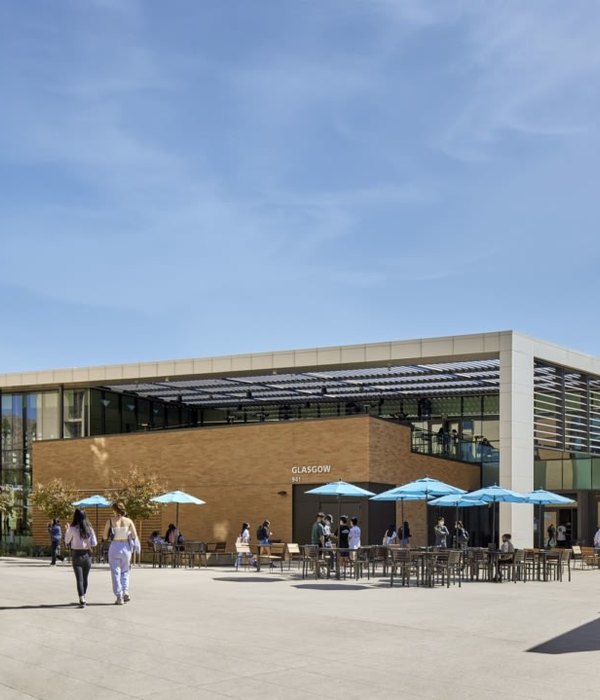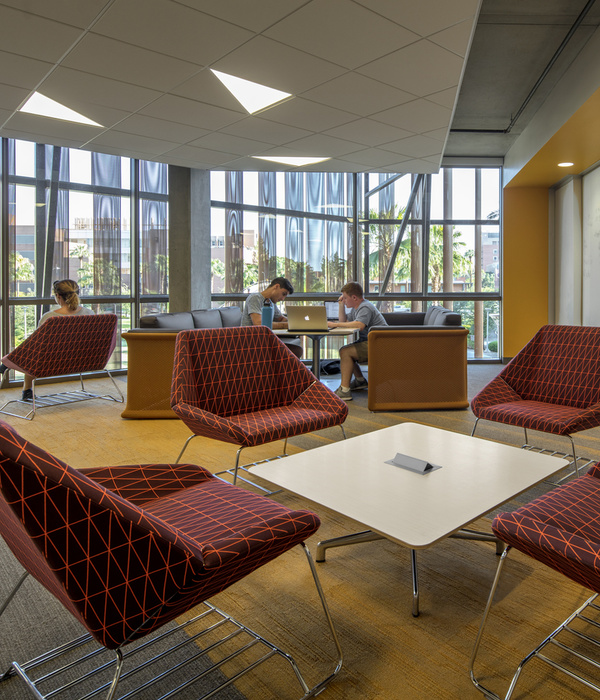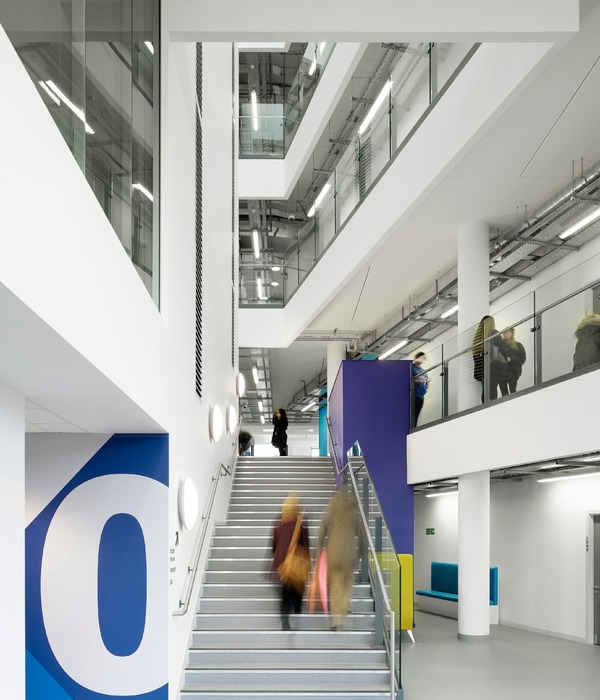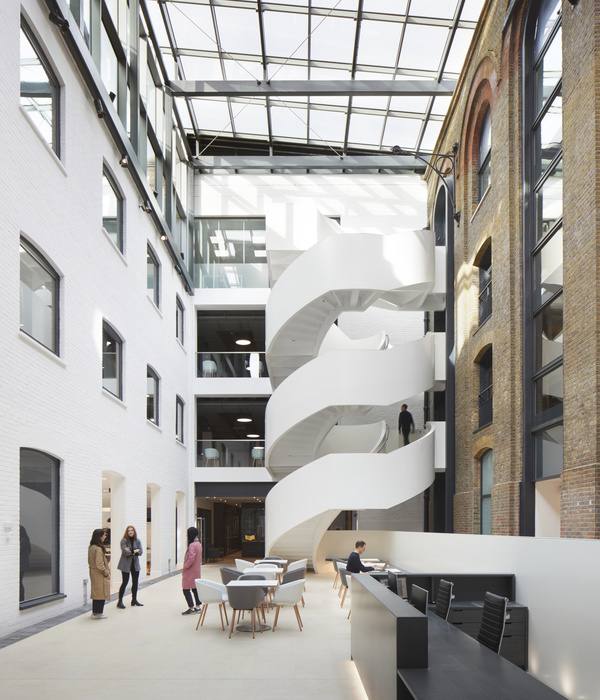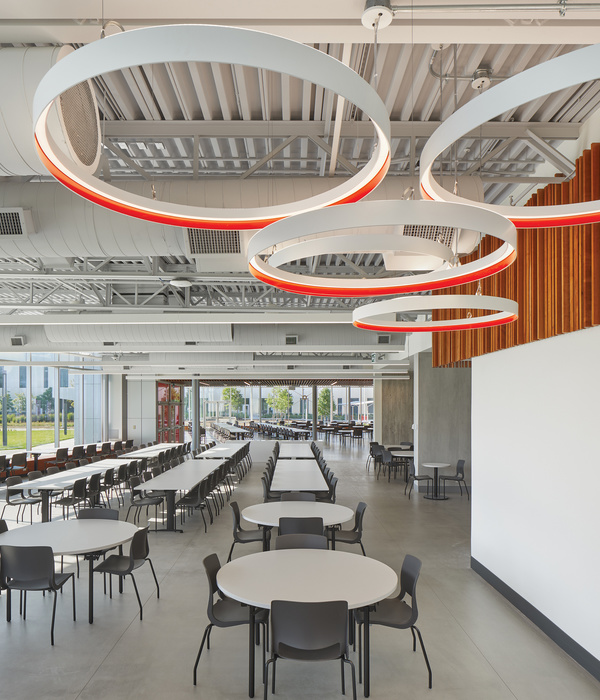Designed by Departamento de Proyectos de la Facultad de Arquitectura, It is a vigorous complex of volumes with varied geometries that expresses the different university functions and lays down carefully in the jungle, embracing a large courtyard with multiple atmospheres. A building that talks with its neighbors, but subtly distinguishing itself from the environment. It constructs an urban fabric, locating its access in the node that forms the main avenue and the roundabout. Its curved shapes and heights respond to the immediate neighbor: the school of Economics. Its western wall is aligned with the Campus Library, and its slope finish is adopted by the classroom building.
photography by © Tamara Uribe
photography by © Tamara Uribe
The classrooms rule the composition. They are in the highest volume of three levels, oriented north-south, to diminish the thermal gain. Metallic louvers on the south facade minimize solar impact. It favors the natural cross ventilation, by the strategic position of the windows, blocking the visuals from the corridors, but allowing the passage of air towards the students. Wind towers are used: passive mechanisms that increase air circulation, taking advantage of the fact that the greater wind flow on the roof sucks the warm air from the classrooms. The particular design of the classroom has an access vestibule and an acoustic solution by ceilings, generating a comfortable and versatile interior space.
photography by © Tamara Uribe
The constructive systems used are rigid concrete frames every 4 meters, including the curved volumes that were sectioned in parallel, achieving minimal adjustments to integrate them into the general construction system. Double T-beams in the access, with an average cantilever of 20 meters. In addition, a structure of concrete beams resting on the cube of the staircase, diagonally arranged, with a hollow that reaches up to 8 meters, which hangs the wall of the west facade of the classrooms and appears in the main access. A careful spatial sequence, structured with clear endings and turns, in which unexpected visuals are achieved with different ranges, privilege the human scale, marked by the predominantly horizontal lines, establishing unequivocal links of identification; manifesting in the joy of living the site.
photography by © Tamara Uribe
Project Info: Architects: Departamento de Proyectos de la Facultad de Arquitectura Location: Carretera Mérida-Tizimín Km. 1, Cholul, 97305 Mérida, Yucatán, Mexico Author Architects: Roberto José Ancona Riestra Design Team: Arch. Roberto José Ancona Riestra, Arch. Rosa María Martínez de Arredondo de Ancona, Arch. Marcos Roberto Zapata Dzib, Arch. Pamela Leticia Alcalá Cetz, M.I., Arch. Edgar Emmanuel Moguel Puerto, Arch. Yamil Abraham Sosa Cuevas, Arch. Gilmer Martín Ku Caamal, Arch. Victoria Guadalupe Fuentes Rivero Area: 5768.0 m2 Project Year: 2015 Photographs: Tamara Uribe Manufacturers: Cuprum, Cémex, MITZA, Millet, Interceramic Project Name: School of Education of the Autonomous University of Yucatán
photography by © Tamara Uribe
photography by © Tamara Uribe
photography by © Tamara Uribe
photography by © Tamara Uribe
photography by © Tamara Uribe
photography by © Tamara Uribe
photography by © Tamara Uribe
photography by © Tamara Uribe
photography by © Tamara Uribephotography by © Tamara Uribe
photography by © Tamara Uribe
photography by © Tamara Uribe
photography by © Tamara Uribe
photography by © Tamara Uribe
photography by © Tamara Uribe
photography by © Tamara Uribe
photography by © Tamara Uribe
photography by © Tamara Uribe
photography by © Tamara Uribe
photography by © Tamara Uribe
photography by © Tamara Uribe
Section A
Section B
Main Elevation
Section 1
Section 2
Level 3
Level 2
Level 1
Composed Structure
Structure – Section X
Structure – Walls
Structural Floor Plan
Cubicles Section
Classroom Type Section
Classroom Type Plan
Longitudinal Section
Isometric Render 1
Isometric Render 2
Space Sequence – Level 1
Space Sequence – Level 2
Space Sequence – Level 3
Exterior-Interior Space Relationship
Central Courtyard
Accessibility
Zoning – Upper Floor
Zoning – Ground Floor
Relationship with Neighbor Building
Main Axis
Building-Context Relationship
Site Diagram
{{item.text_origin}}

