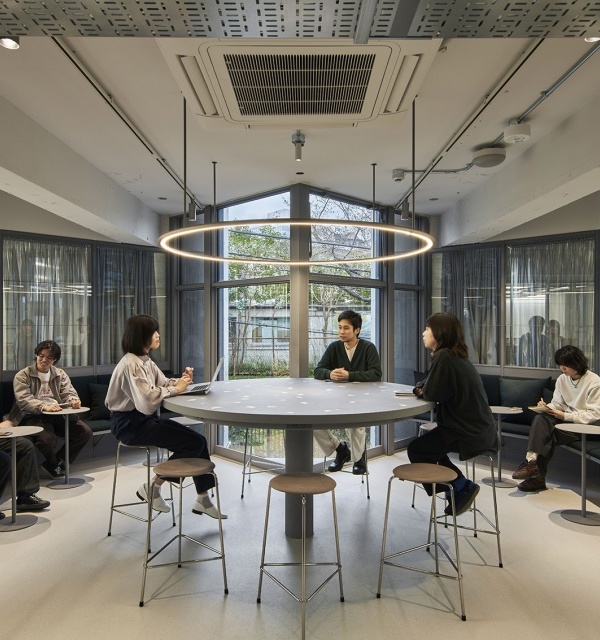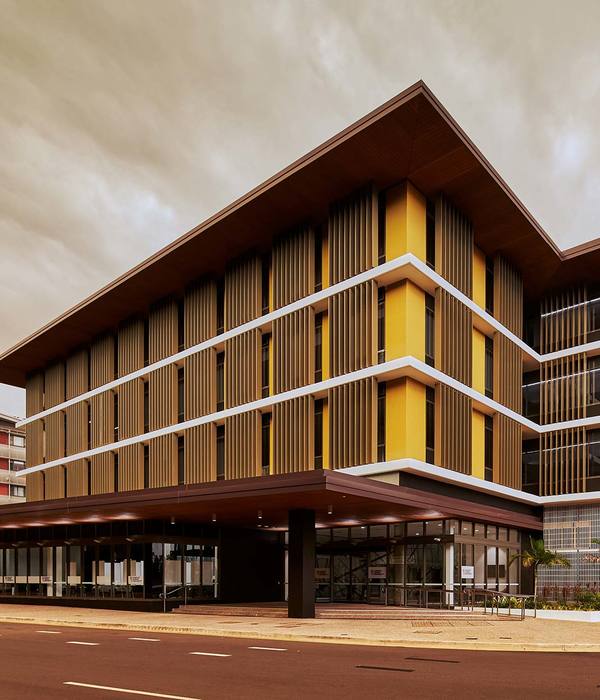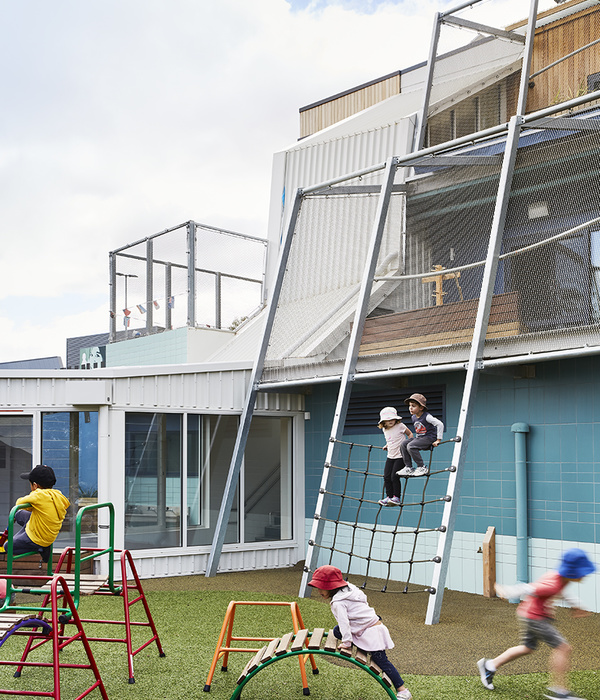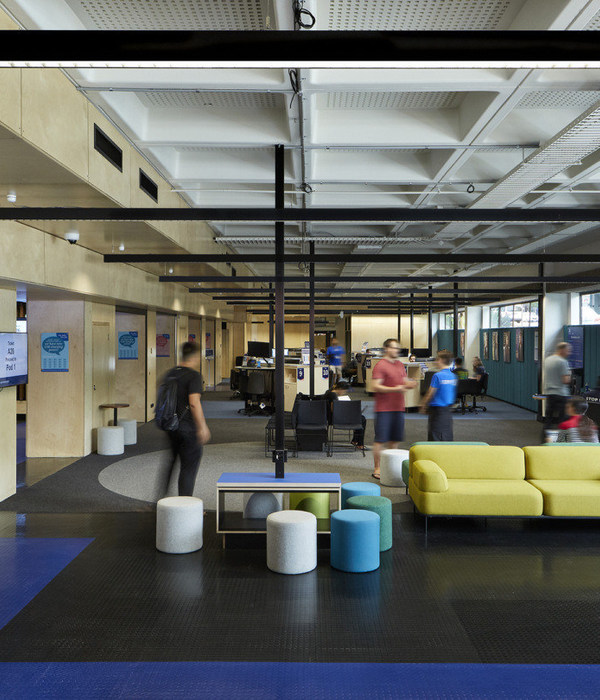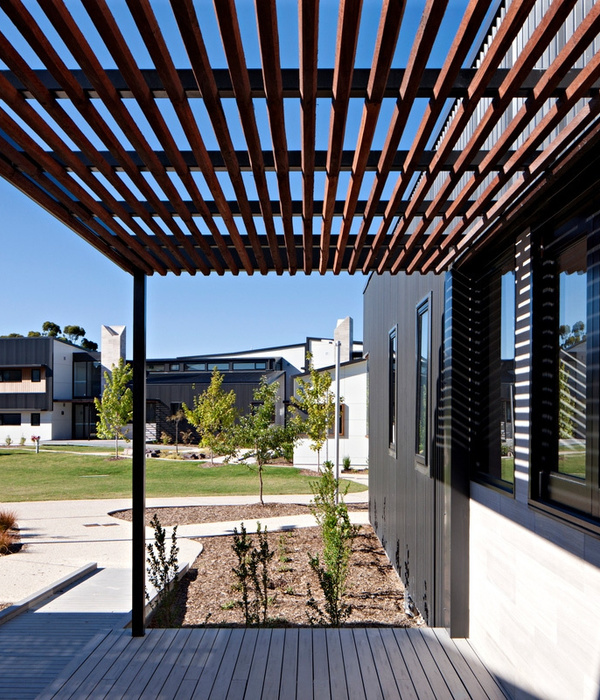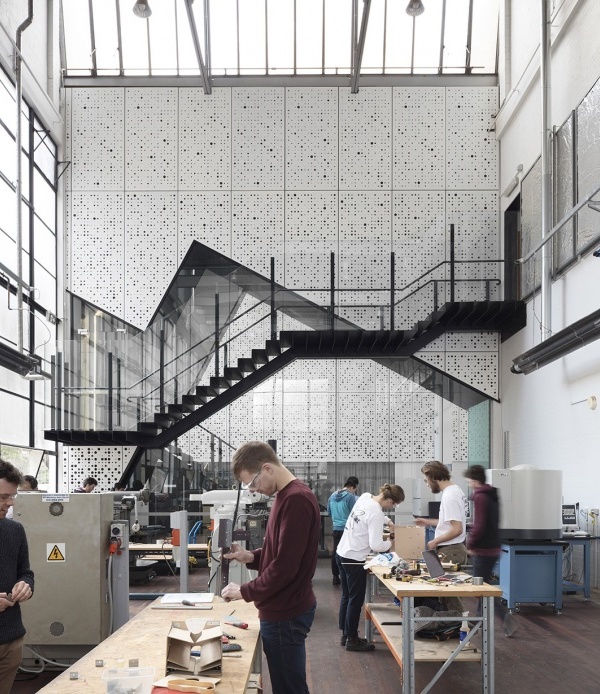Architects:Takenaka Corporation
Area :30402 m²
Year :2019
Photographs :Kunio Yoshida, Masatomo Sasaki, Takuji Yamamoto, Taizo Furukawa, Hisashi Murase
Manufacturers : AutoDesk, GRAPHISOFT, ARTERIOR / VORWERK, Asahi souken, GANTAN BEAUTY INDUSTRY, HIRUKAWA METAL, Kitamura corporation, Lithos Design, McNeel, NYK Systems, Okazaki wood working, Real 4, Sekistone, Showa Yotal, Solibri, Solidworks, Syntegrate, TAKASHIMAYA SPACE CREATE, Trimble, YABASHI MARBLE, +1YKK AP-1AutoDesk
Lead Architect :Takuji Yamamoto
Architects : Etsuo Kurata, Masaomi Yonezu, Toshiyuki Katase, Yuuta Mizuno, Kouta Inokuchi, Masaaki Matsuoka, Tadanori Kakimoto, Kenta Horita, Ken Tamura
Clients, Project Production : Daikin Ales Project Team
Engineering & Construction : Takashi Kuge
Interior Designer : Haruo Naka, Chikako Harada, Kenta Kamei
Structural Designer : Hisashi Okude, Hideto Tanaka, Takefumi Suzuki
M&E Designer : Toshimichi Kanesaka, Jun Yoshida, Kentarou Oyama
Ffe Designer : Kaori Ishikawa
Landscape Designer : Hideki Yamano
Landscape Construction : Akitoshi Miyase
Lighting Designer : Fumiko Suetsugu
Outdoor Sculpture : Carsten Nicolai
Indoor Sculpture : Yoichi Takada
Engineering : Takashi Kuge
Construction : Takashi Kuge
Structural Designer : Hisashi Okude, Hideto Tanaka, Takefumi Suzuki
Landscape Designer : Hideki Yamano
City : Tottori
Country : Japan
This is the planned expansion of the global training center (2008) for the Daikin industries, multinational air conditioning manufacturing company, and which has updated the overall character of the facility. It hosts skill trainers’ workshops or leadership development program as well as family recreational use and VIP reception use. The existing facility consists of classroom training block, lobby block, and accommodation block, and the expansion contains skill training block, foyer, and expansion of accommodation block.
The layout of the building is allotted in the existing dune terrain and curved in the way as to take in the surrounding dynamic environment and to activate the communications or give rise to the various activities. The expansion is formed utilizing computational design, with the parameter of the scenery of the sea and green, the sun-light, the regional strong wind from the sea. The foyer offers the space for various event such as international conference, music concert, or recreational use in addition to the connection lobby between the accommodation block and skill training block or communication space during the training program.
Despite the environment being prone to the salt damage, the space is mainly ventilated with the fresh air rather than air-conditioned through four seasons. We applied sensor-controlled supply and exhaust opening, geothermal heat exchange pit, and thermal storage water tank in order to achieve significant energy-saving. On the other hand, we installed spot air conditioning or scene control of the space that can be chose according to differences in heat sensation by racial or individual preferences, achieving comfort in the age of globalization and diversity.
This site was originally a sand dune topography typical to this area, but was planted as a windbreak forest in order to increase the arable land after the world wars, and abandoned and desolated for long years. Since the completion of the existing building in 2008, the restoration program of the vegetation unique to the dune topography has been applied, which now forms an academically valuable environment, and the landscape planting is still under planned till 2022. Thus we continue to update the search for a "new air" which foster the environment, technology and human resources that the next generation should be entrusted with.
▼项目更多图片
{{item.text_origin}}


