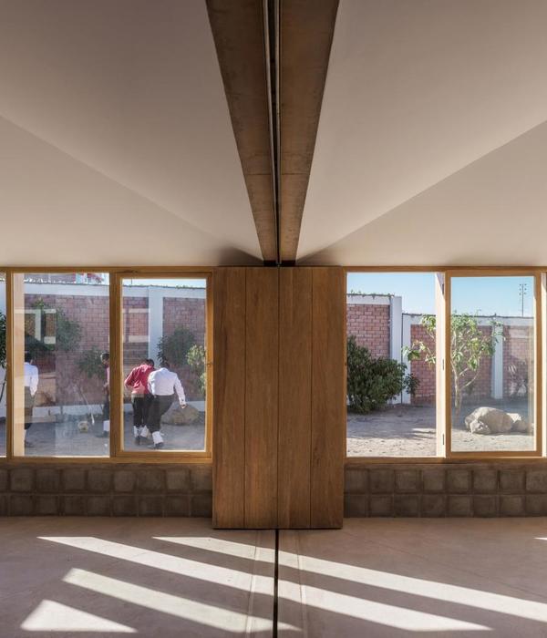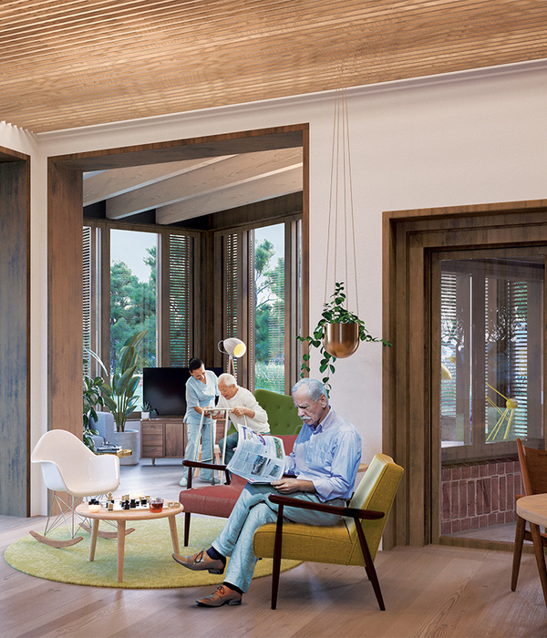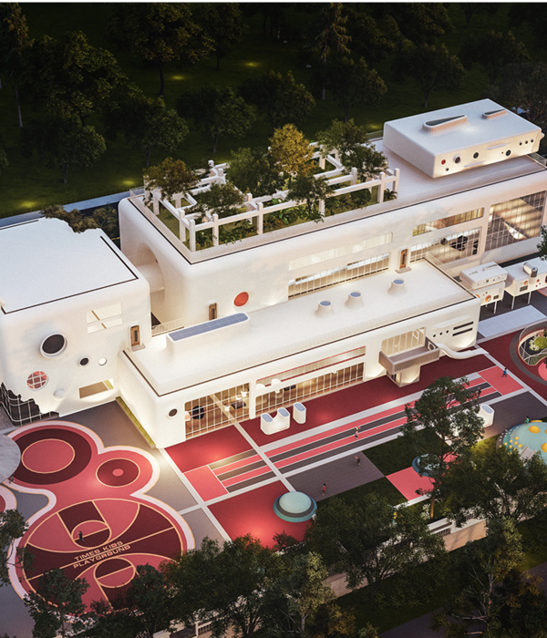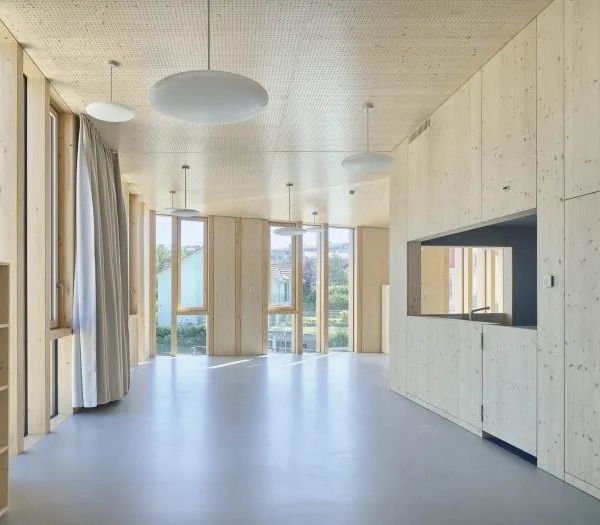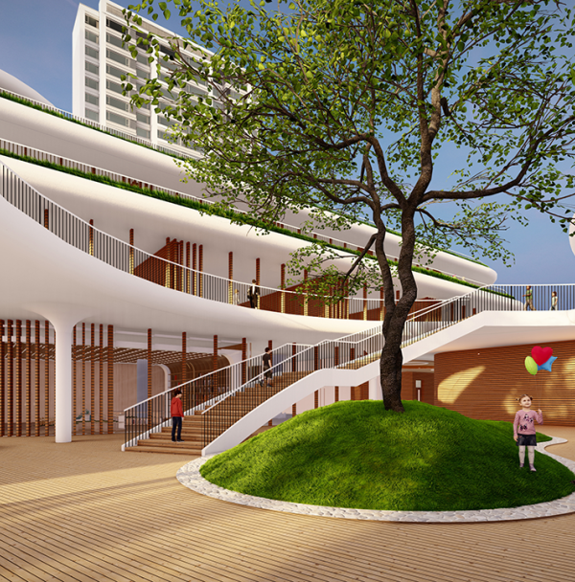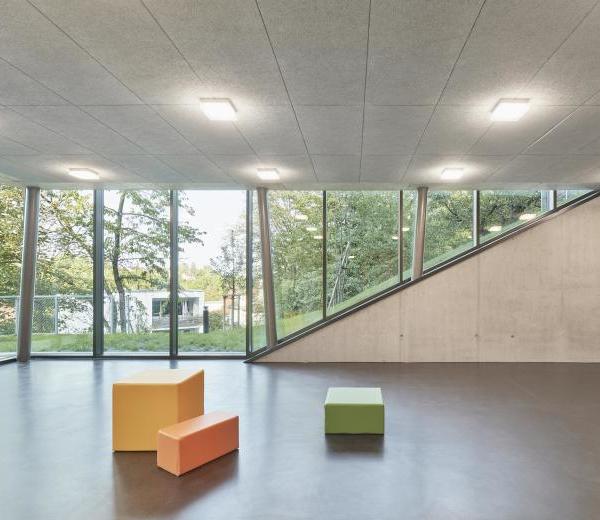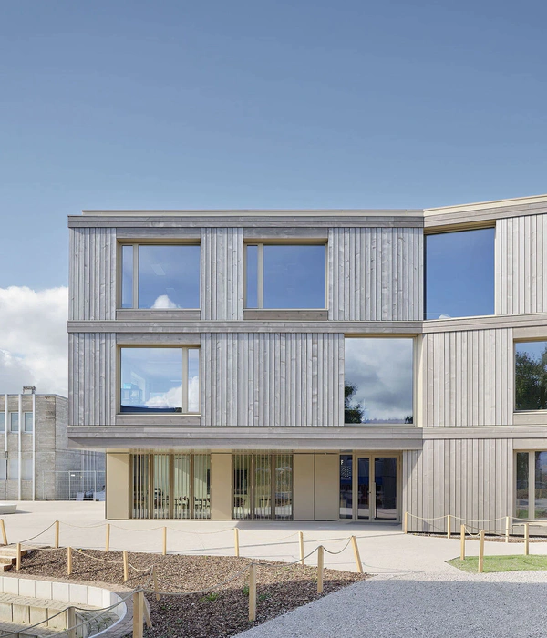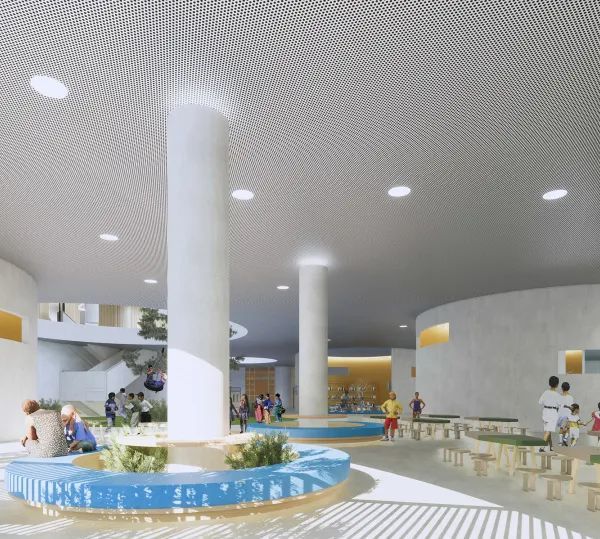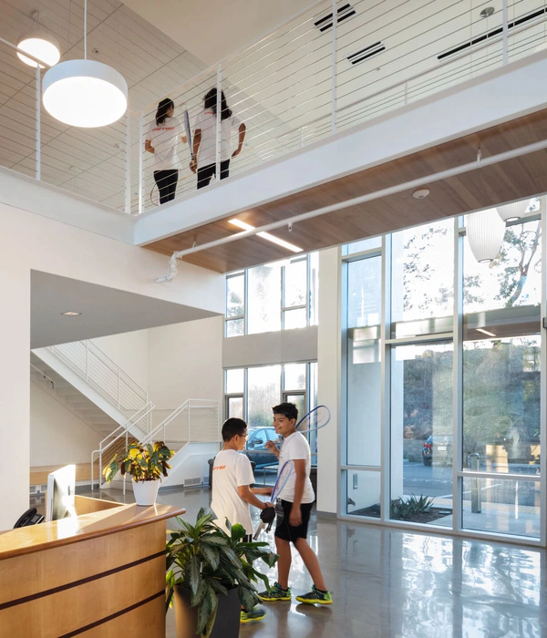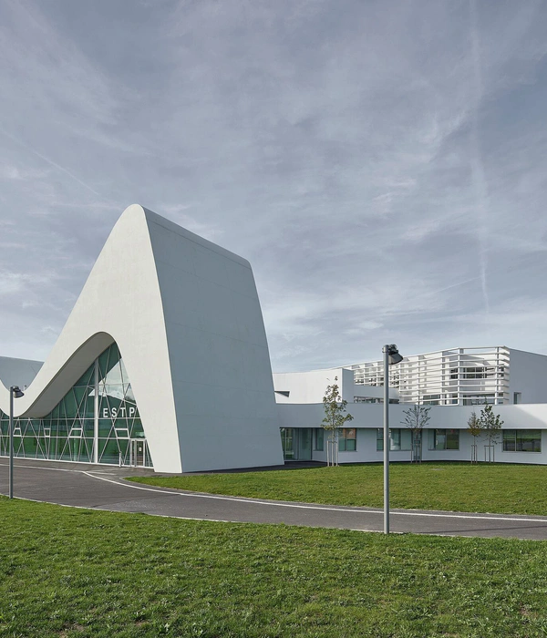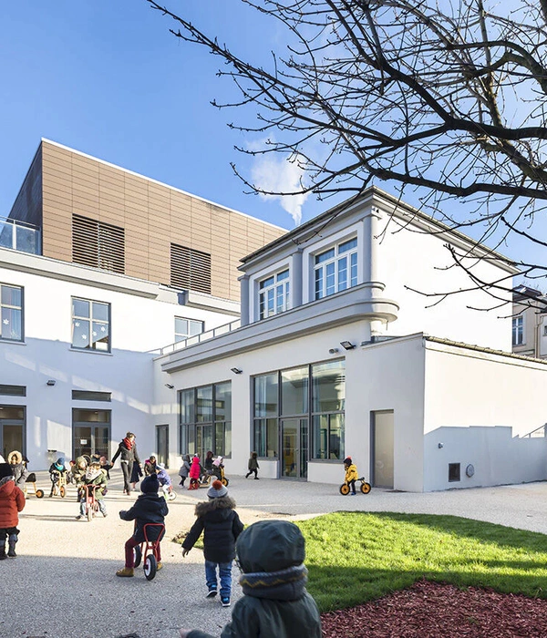项目概述Description
这是一个位于墨尔本市区的新建的儿童托管中心项目。它坐落在一个充满挑战的、陡峭的基地上,建筑师将基地上原有的一座古老的小屋保留了下来,同时在基地上设计了一座令人耳目一新、眼前一亮的新建筑,值得一提的是,这座新建的体量优先考虑了孩子们的建筑空间体验。在本项目中,建筑师的首要任务是设计一系列尽可能小的开放式灵活空间,并使其与托管中心三层空间中的室外游乐空间相连。
Our new childcare project is located in an urban area of Melbourne. On a challenging, steep site, the project incorporates a retained heritage cottage and a new building that is bursting with exciting elements that prioritises a child’s experience of the built space. Our priority was to create open, minimal, flexible spaces that are well connected to the interactive outdoor play spaces spread over three levels.
▼新建的儿童托管中心外观,exterior view of the newly-built childcare center
项目详细描述Questions and Answers
位于墨尔本市内的充满童趣的托儿中心
A Playful Childcare Centre on an Urban Site in Melbourne
墨尔本这座城市对儿童托管的需求很大,然而,儿童托管这个行业并不像它表面上看起来的那样简单。通常情况下,开发商都会将一些不适于建造住宅的地块作为托儿所的基地,这也就意味着托儿所往往建于一个充满困难和挑战的地块上,在设计过程中,建筑师需要着重考虑基地的限制,以确保设计的建筑和设施能够为孩子们提供一个安全和愉快的学习环境。
这个儿童托管中心位于Bundoora地区一个陡峭的、具有挑战性的基地上,是一个典型的托儿所建筑案例。该托管中心身处于一个较大的城市发展区域内,而评估所得的数据显示,该地区对儿童托管场所的需求正在日益增长。而在本项目中,考虑到基地的陡峭程度,建筑师将儿童托管中心分成了上下两个部分。下半部分的空间包括一个历史上遗留下来的小屋以及围绕在小屋周边的一系列地面活动空间。新建的双层体量则位于场地的上半部分空间内。
在项目设计伊始,设计团队面临的第一个重点和难题便是如何找到一个最有效的方法来翻修上文提到的历史遗留下来的小屋,因为他们希望能够通过最少的干预手段,来将这座小屋转变为一个有趣的托儿所空间。因此,设计的一个出发点便是在确保小屋与外部环境的联系的前提下,尽可能地将其与功能更加齐全的新建建筑体量联系在一起。
There’s a strong demand for childcare in Melbourne though the industry can often be more difficult than it first seems. Developers are often tackling difficult sites where residential developments don’t stack up, by opting to build a childcare centre instead. This often means childcare centres are located on difficult sites with a plethora of design constraints that need to be responded to in order to ensure that the facility will foster a safe and enjoyable environment for children to learn in.
Located on a challenging, steep site, the Bundoora Childcare Centre is a typical development in this sense. The centre is within a larger urban development precinct that saw an increase in the assessed demand for childcare in the area. The steep site meant that the development had to be split over two levels. In the lower section of the property, there’s a heritage cottage surrounded by ground level outdoor play space. The new two storey building is located in the higher section of the site. One of the essential design issues faced at the beginning of the design process was finding the most effective way to refurbish the heritage cottage with minimal intervention to allow it to be re-purposed into an interesting child care space. The priority was to have the cottage relate to the outside while also linking to the new, more program intense new building.
▼基地下半部分的小屋以及围绕在小屋周边的一系列地面活动空间,活动空间与新建体量相联系,theheritage cottage surrounded by ground level outdoor play space which is connected to the new building
为此,建筑师专门聘请了一家专门从事托儿所项目设计的大型房地产信托公司来作为本项目的开发商。此外,建筑师还与运营商密切合作,确保这个托管中心能够符合其特定的设施要求。最为重要的是,开发商和运营商必须就建筑方案和由此产生的建筑成本问题达成一致,从而建立一个长期的租赁协议。通常情况下,要达到上述要求是十分具有挑战性的,尤其是对于本项目这种基地本身就很难处理的情况。在这种情况下,建筑设计技能往往是最重要的,因为建筑师必须找到一个可以尽可能多地容纳儿童的方法,从而使托管中心的效率最大化、价格最低化,同时也要保证对于需要托管的孩子们来说,进入这家中心是一个最好的选择。
For this childcare project, we were engaged by the developer who is a large property trust that specialises in childcare. We also worked closely with the operator to ensure the centre was aligned with their specific facility requirements. The architectural proposal and resulting building cost had to reflect the long-term rental agreement that the developer and operator had established. This can often prove challenging, especially on difficult sites. Architectural skill is paramount to find ways to maximise the number of children that can be accommodated, make the building as efficient and therefore as cheap as possible, while also ensuring that it’s the best design outcome for the children who are going to be attending the centre.
▼小屋周围的地面活动空间,活动空间使历史上遗留下来的小屋重新焕发生机,theground level outdoor play space surrounding the cottage, the play space gives the second life to the heritage cottage
创造引人入胜的户外游乐场
Creating engaging outdoor play spaces
一旦最多可容纳儿童的人数被确定了下来,建筑师便要开发考虑如何为所有的孩子提供充足的、完整的且多样化的室外活动场所。建筑师希望尽可能地避免将室外活动空间打造成被玻璃栏杆包围着的阳台,在这一前提下,他们设计了一系列架空的室外活动空间。因此,本项目的一个特征便是悬挑空间外围的丝网围墙。
The number of children that the development deal was based on, meant that a design issue arose around how to provide adequately sized, integrated and varied outdoor environments. Elevated outdoor play spaces were identified as a necessity though we wanted to ensure that these spaces moved away from the feel of verandahs hemmed in by high glass balustrades. A strong characteristic of the design became the tensioned mesh that runs right around the elevated outdoor areas.
▼新建体量外观局部,悬挑的活动空间由金属丝网围合,partial exterior view of the new building surrounded by tensioned mesh
▼新建体量外观局部,丝网围墙的通透性为孩子们提供了一个可以与其所在的周围环境建立更多视觉联系的机会,partial exterior view of the new building, the mesh can prioritise more connection to the elements and surrounding views based on its transparency
选择丝网围墙的理由有以下几点:首先,对于孩子们来说,丝网是一种更具触感的、有趣的、引人注目的界面;其次,它能够有效地保护孩子们的人身安全;最后,丝网可以凭借本身的通透性,为孩子们提供一个可以与其所在的周围环境建立更多视觉联系的机会。
实际上,空间的灵活性和适应性是十分重要的,人们可以根据不同的活动空间需求来更改布局,同时还能够借此应对季节性和日常性的气候变化。
这个金属丝网将游乐空间和建筑空间完美地融合在了一起。它好似一个不断移动不断变化的建筑界面,为孩子们提供了一个从室内到室外、全方位感受建筑空间的机会。
The design is first and foremost about the children and mesh is a more tactile, interesting and engaging surface. It also allows the children to be safe while prioritising more connection to the elements and surrounding views. It was important to provide spaces that were adaptable, so they can be changed to house a range of different activities while also responding to the variation in seasonal and day to day weather conditions. The mesh creates a blending of playground and building. It becomes a moving and changing facet of the building experienced not only from within but from beyond.
▼金属丝网围合起来的活动空间,为孩子们提供了一种更具触感的、有趣的、引人注目的界面,the play space enclosed by mesh, providing a more tactile, interesting and engaging surface for children
▼金属丝网围合起来的活动空间,为孩子们提供了一个从室内到室外、全方位感受建筑空间的机会,theplay space enclosed by mesh, providing a building experience not only from within but from beyond
金属丝网围合起来的活动空间,能够有效地保护孩子们的人身安全,theplay space enclosed by mesh, the meshallows the children to be safe
此外,这个金属丝网还能使架起来的室外空间与小屋周围的地面层室外空间发生互动和交流。
The mesh also allows for interaction between the raised outdoor spaces and the ground level outdoor space surrounding the cottage.
▼新建筑体量周围的室外活动空间,theoutdoor spaces surrounding the new building
托管中心的美学意义
The aesthetic
在室内空间的设计上,建筑师优先考虑了灵活性,避免设计过于刻意或者线性的空间。这种处理手法能够使托管中心的运营者和员工们可以改变室内空间的布局,以适应不同的活动需求,有助于激发一个房间在功能上的潜力和可持续性,从而延长建筑空间的使用寿命。本项目的色调设计也优先考虑了建筑空间的使用年限和灵活性。建筑师在色彩的设置上十分克制,通常都是将颜色作为视觉识别的符号。活动室的门被涂成深蓝色,而厨房和孩子们的盥洗室空间则使用深色的瓷砖贴面。剩余的颜色则通过一系列游乐设施和孩子们创作的艺术画作等注入空间。
We prioritised making the internal spaces flexible rather than too contrived or rectilinear. This allowed the operator and their staff to change the internal environment to suit different play activities, expanding the possibilities of how the one room can be utilised and in turn extending the lifespan of the built space. The palette of the project prioritised longevity and flexibility. We used colour in a restrained way, most often utilising colour to act as visual identifiers. The doors to activity rooms are painted a deep blue while strong toned tiles distinguish the kitchen as well as the children’s bathrooms. The rest of the colour can be infused into the spaces through the play equipment and art made by the children.
partial interior view of the childcare center, the glass interfaces connect the interior and exterior spaces visually
▼托管中心的活动室,与由金属丝网围合而成的半室外活动空间相连,theactivity room connected with the semi-outdoor play area enclosed by mesh
▼托管中心的活动室,门被涂成深蓝色,颜色作为视觉识别的符号,the activity room with a deep blue door,utilising colour to act as visual identifiers
设计团队认为,在儿童学习空间内,建筑元素不应该与儿童设施和活动形成一种竞争关系,相反,它应该是一种多变的、不会过度刺激的空间。而在考虑室外游乐空间的时候,设计团队认为不必对其进行过于严格的规范化,从而避免抑制孩子们的创造力和天性。因此,建筑师与景观设计师合作,创造了一系列具有自然美感的室外空间,从而使孩子们可以在其中探索发现、面对困难和挑战,同时找到一系列全新、具有创造力的方法,来享受这些室外空间。举个例子,在这些空间中,上一秒钟圆木可能还是支撑梁,下一秒钟,它们可能就变成了一个圆圈状的故事空间。
We feel that the architecture doesn’t have to compete with the range of elements and activities within a children’s learning space. It can instead set the backdrop for the people who are taking care of the children providing a changeable environment and avoiding creating an over stimulating space. When considering outdoor play areas, we believe that spaces that allow for active, cognitive and dramatic play don’t need to be too prescriptive. We work with landscape architects to create outdoor areas that have a natural aesthetic that allow children possibilities to explore, be challenged and find new, imaginative ways to use the elements they’re provided. A few logs can be balancing beams one moment and form a story circle the next.
▼活动室空间,设施齐全,the activity room with well-equipped facilities
促进健康饮食和食品教育的空间Spaces that foster healthy eating and food education
设计过程中,运营方提出可以将厨房和健康饮食计划作为儿童日常活动的一个重要组成部分。因此,建筑师将厨房设置在了托管中心入口的旁边。玻璃围合出厨师的操作空间,在备餐的时候,每个人都能闻到食物诱人的香气。厨房与用餐区和庭院相连。在本项目中,建筑师对于能够与一位注重饮食健康和食品教育的运营商合作,感到十分荣幸。
A design feature that the operator prioritised, was having the kitchen and a healthy eating program as an integral part of the children’s daily activities. We positioned the kitchen next to the entry to the centre. Surrounded by glass, the chef is visible and everyone can enjoy the smells of the food being prepared. The kitchen is connected to a dining area and courtyard with a kitchen garden. It was great to work with an operator that saw healthy eating and food education as a fundamental element to the centres functioning.
厨房空间,局部墙面贴有深蓝色的瓷砖,the kitchen with strong toned tiles
▼厨房空间,玻璃围合出厨师的操作空间,the kitchen,the chef space is surrounded by glass
可持续性
Sustainability
此外,本项目中还加入了一系列可持续发展元素。一个60,000升容量的地下水箱不仅有助于有效地处理雨水,还可以将收集到的雨水用于冲洗厕所和灌溉花园。屋顶上设有光伏电池板,且整个建筑物的保温隔热效果十分之好,从而降低了室内空间对供暖和制冷的需求。建筑物的朝向使的北向的阳光也能照进室内空间,从而充分地实现了自然采光,同时,过热的西向阳光则通过一系列激动的藤架被阻挡在建筑室内空间之外。因此,该建筑是一个真正意义上的有机体,它能够适应各种不同的气候和天气情况,为孩子们和看护人员提供一个舒适的空间。
总体而言,该项目采取的主要可持续措施是对旧建筑体量进行适应性的再利用处理。建筑师相信,这是一种可靠的、可持续的且经过深思熟虑的设计方法,它可以赋予原有建筑新的生命,使其可以适应不同的功能需求。在本项目中,这种设计方法的推行具体表现在保留基地上原有小屋的外观造型,只在某些必要的地方进行适当的改造。而在小屋的内部,为了创造大空间,建筑师没有推倒原有的墙体,而是通过在墙体上开洞来实现视线和空间体验上的扩大空间。由此创造出的空间既保留了旧房子的古朴感和历史感,更营造出一种温馨感,使孩子们更加喜欢在这里度过他们的时光。
A range of sustainable elements were incorporated into the project. A 60,000 litre underground water tank helps to effectively process stormwater while being utilised for the flushing of toilets and garden irrigation. PV cells on the roof generate electricity while the whole building is very well insulated which decreases the demand on heating and cooling requirements. The buildings orientation allows an adequate amount of north sun into the building while the hot western sun is managed through the introduction of motorised pergolas. The building really becomes an organism that can be adjusted to suit the different weather conditions the children and carers find themselves in.
Overall, the main sustainable measure undertaken in this project was the adaptive reuse of old building stock. We believe it’s a responsible, sustainable and considered design approach to adapt an existing building so that it can have a new life with a different use. In this case, the approach was to retain the heritage cottage externally only adjusting things where the new use ultimately forced it. Internally, we avoided knocking out walls to make bigger areas, instead creating openings through walls. This created spaces that retained the feel of an old home and resulted in a feel that is more homely and in turn more identifiable for children.
▼托管中心的楼梯空间,the stairs space of the childcare center
旧建筑的自适应性再利用Adaptive reuse of old building stock
建筑物的自适应性再利用是将是环保的未来方向。本项目的建筑师十分精于此道,尤其是此道中儿童托管设施的设计。一旦建筑师们预想到到某些通过再利用而创造出的空间氛围,那么旧建筑体量往往都会变成机会,而不是限制设计的约束条件。
建筑师通过初步的可行性评估来协助确定建筑的适用性。建筑师帮助提供整个发展过程中有关儿童托管和人口统计的专业知识和建议,从而确定某个地区是否需要更多的儿童托管中心。实际上,本项目的设计团队十分了解儿童托管的规定和要求,并能够根据这些要求来确定该项目最多可能容纳多少孩子。可行性研究可以帮助潜在的开发商通过了解城镇规划限制和包括预算在内的项目标准条例,来做出明智的决策。可行性研究的下一步则是将研究的结果归纳为一个设计概念,通过一系列草图来将其建筑化,从而将新旧建筑的发展方向可视化。
显然,墨尔本对儿童托管中心的需求正在日益增长。建筑师认为,当务之急是设计真正意义上的儿童空间,因为毕竟,托管中心是他们漫漫学习之旅上的第一个体验式学习场所。建筑师的任务是将孩子们和所有项目开发者的需求融合在一起,从而创造出一个伟大的、真正服务于孩子们的建筑。
The adaptive re-use of buildings must be the way forward environmentally. Our practice specialises in this, particularly for childcare facilities. When considering the feel of the spaces that can be created by re-using old homes, it can often be an opportunity rather than a constraint.
We can assist to identify the suitability of a property through an initial feasibility assessment. We help advise on aspects of the whole development process engaging childcare and demographic experts who can outline whether a particular area has a demand for more childcare. We intimately understand the regulations and requirements of childcare which are applied to then ascertain the possible child yield of the property in question. A feasibility study can assist a potential developer to make an informed decision through the identification of town planning constraints along with normal architectural issues (including budget). The next step would be to develop the test schematic plan provided as a part of the feasibility study into a more resolved sketch design that sees the progression of how the building, new and old will work.
Clearly the need for childcare is continuing to expand. We believe the imperative is about designing for the children, as the childcare centre is their first experiential learning place on their long learning journey through school. Our task is to merge the needs of the children and all members involved in the development to create a great facility.
▼托管中心局部,partial interior view of the childcare center
Project size: 850 m2
Site size: 1360 m2
Completion date: 2018Building levels: 3
Architect: Gardiner Architects
Builder: Lloyd Group Pty Ltd
{{item.text_origin}}

