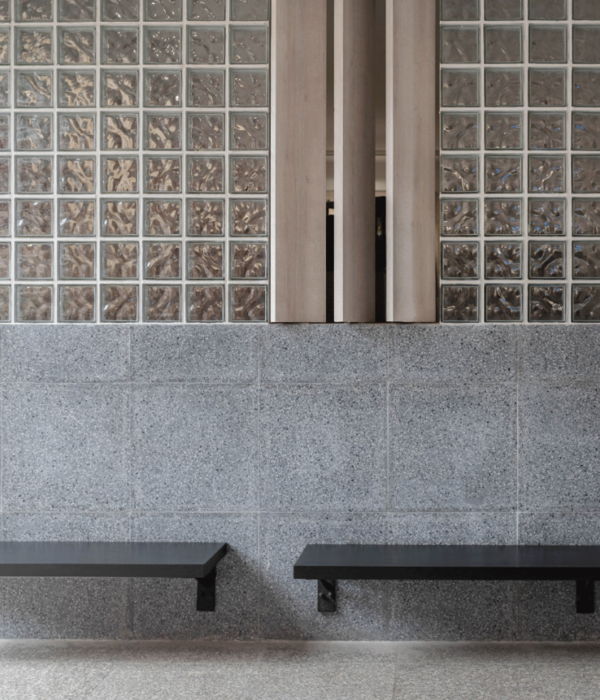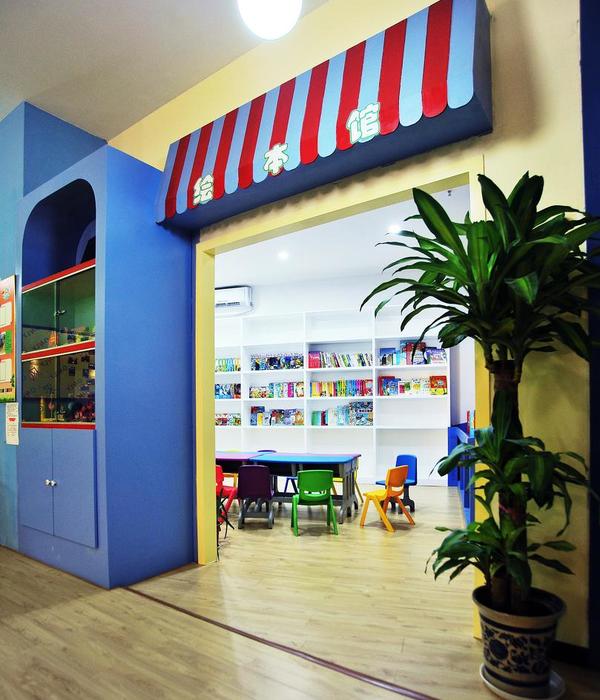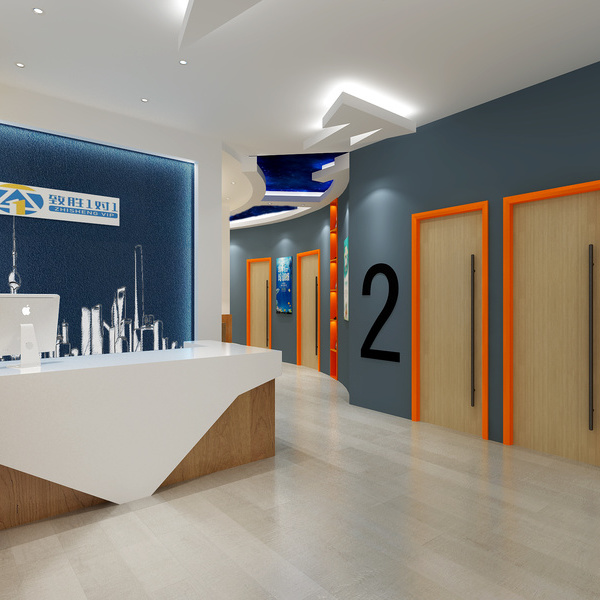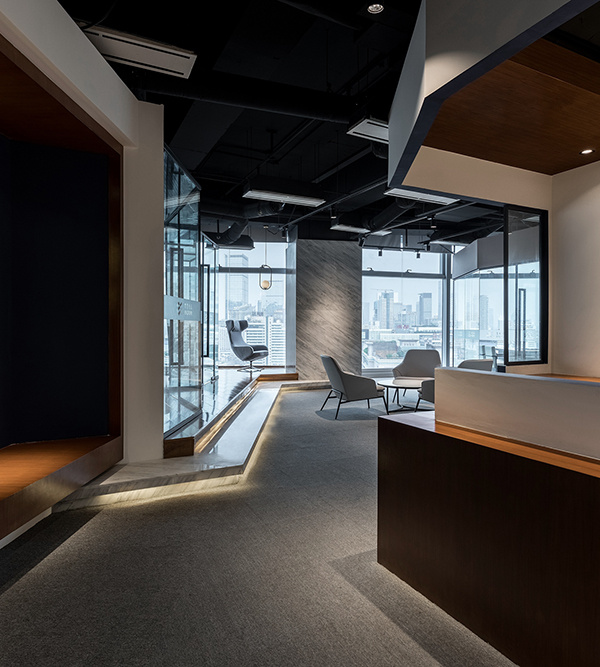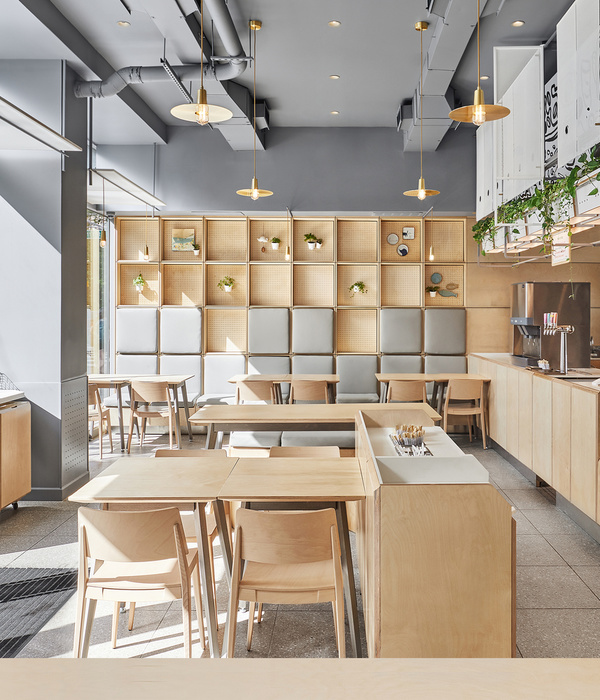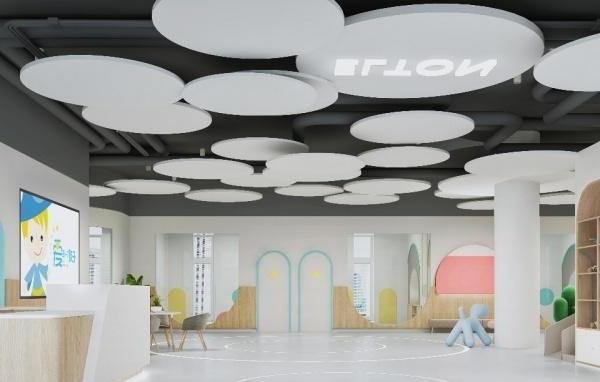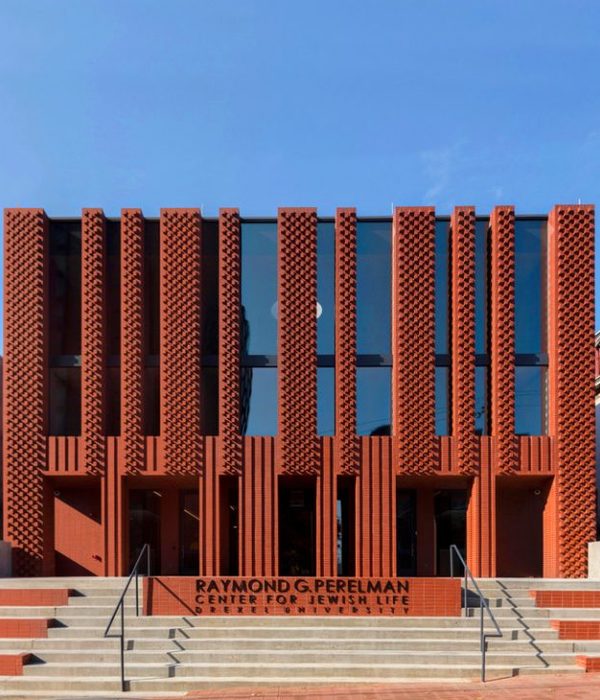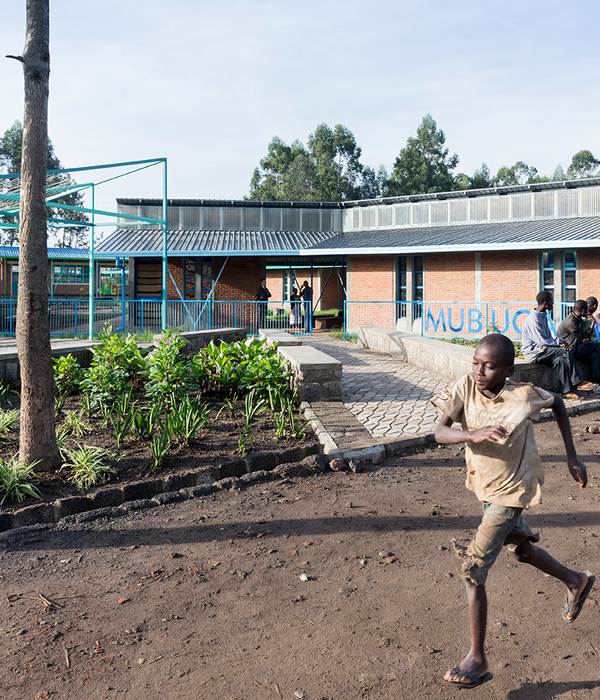Churchman Thornhill Finch: The project, entitled the Green Heart, was commissioned by the University of Birmingham in 2015. Designed by Landscape Architects Churchman Thornhill Finch, it covers 5 hectares and provides a significant piece of public realm at the centre of the University’s Edgbaston Campus. It re-establishes the historic 1920’s axis focused on the Joseph Chamberlain landmark clocktower by radically removing the 1950’s Verner O’Rees Library building.
It provides an enhanced spatial composition for the campus and a new setting for the various academic buildings including the original Aston Webb range, Casson Conder’s Staff House, and two buildings by Arup Associates – Metallurgy and Materials and Muirhead Tower. The opening of a new Library by Associated Architects in 2017 and a new Teaching and Learning building by BDP, due for completion in late 2020, will establish new edges to the space. On June 7th the opening of the Green Heart will be formally marked by a major public festival.
Working with lighting specialists Speirs and Major, Churchman Thornhill Finch have created a 24/7 environment which can be used by the student community as a place of both study and relaxation. The space is fully inclusive in terms of accessibility with multilevel circulation a major part of the design, a strategy that led to the introduction of a new pedestrian bridge. The design embraces current technology it is fully wi-fi enabled and incorporates energy generating paving as a means of recharging mobile devices. It has strong biodiversity credentials, including a purpose designed Swift Tower by 51Architecture. The scheme includes a subterranean café designed by Associated Architects.
Landscape Architect: Churchman Thornhill Finch Collaborators: Willmott Dixon (Contractor), Arup (Structural Engineer), Associated Architects (Café Architects), CSA Excology (Ecologist), Bramhall 1840 (Furniture) Location: The University of Birmingham, Edgbaston, UK Client: The University of Birmingham Size: 5 Hectares Design Year: 2015 Opened: 2019
Image Credits: India Hobson/Magnus Edmondson + Tim Cornbill
{{item.text_origin}}


