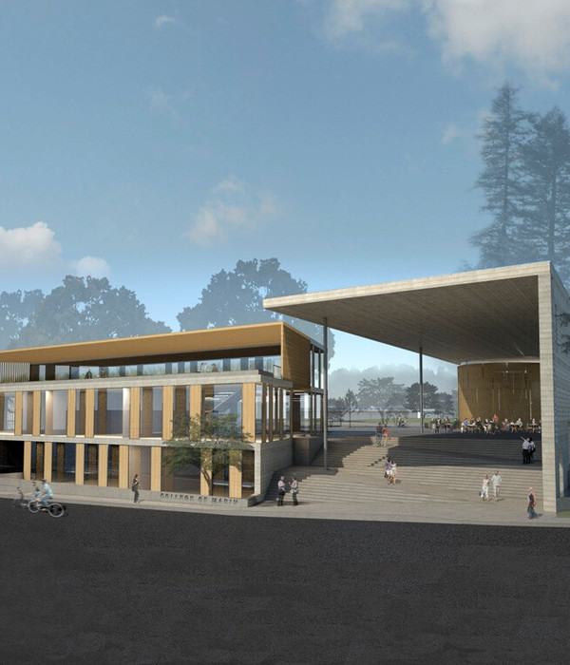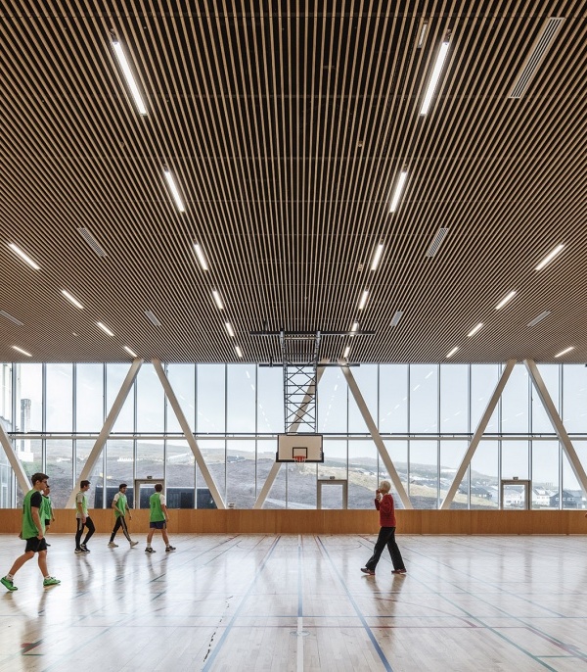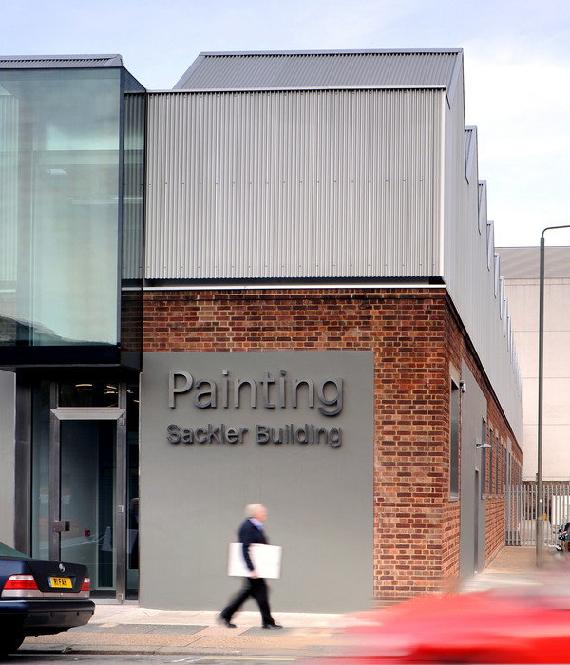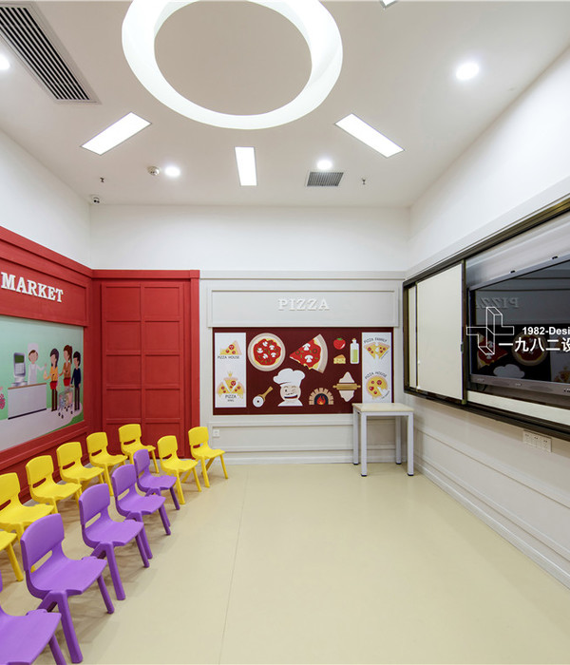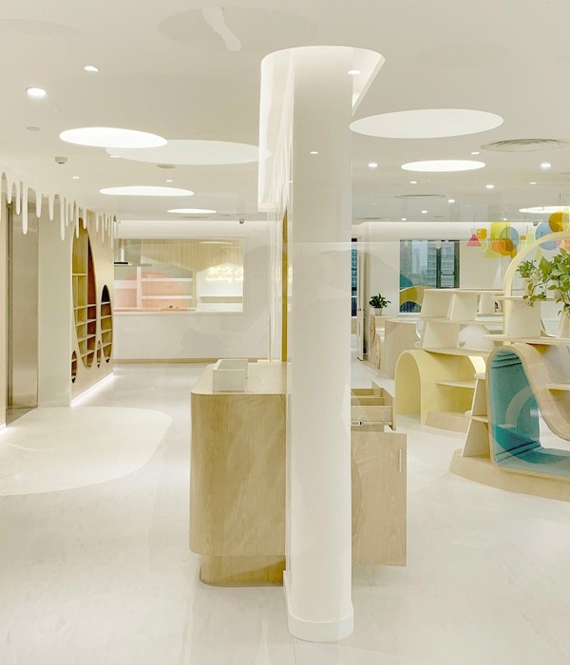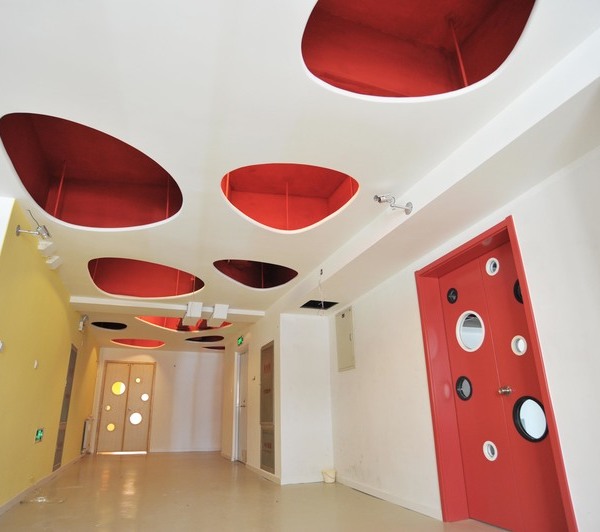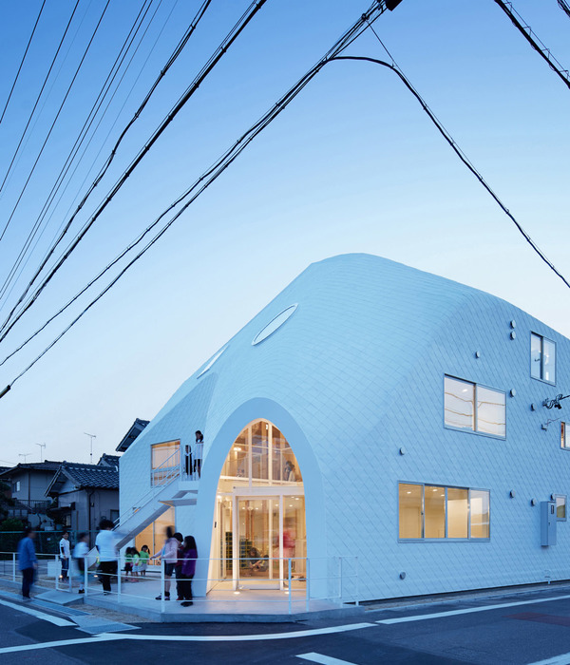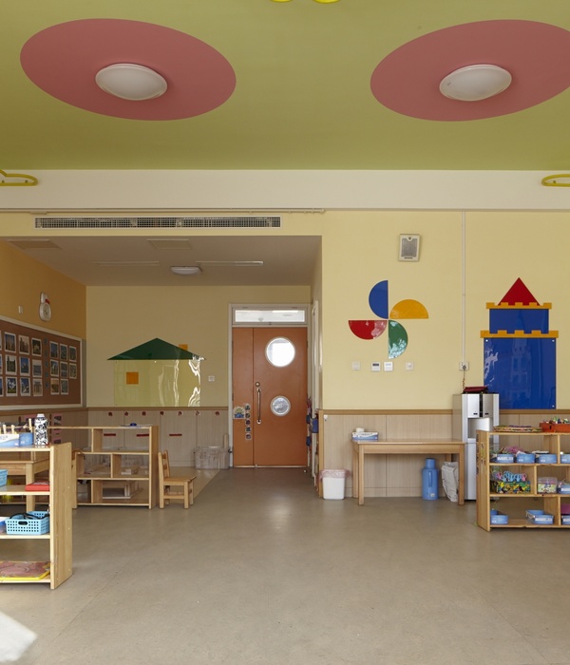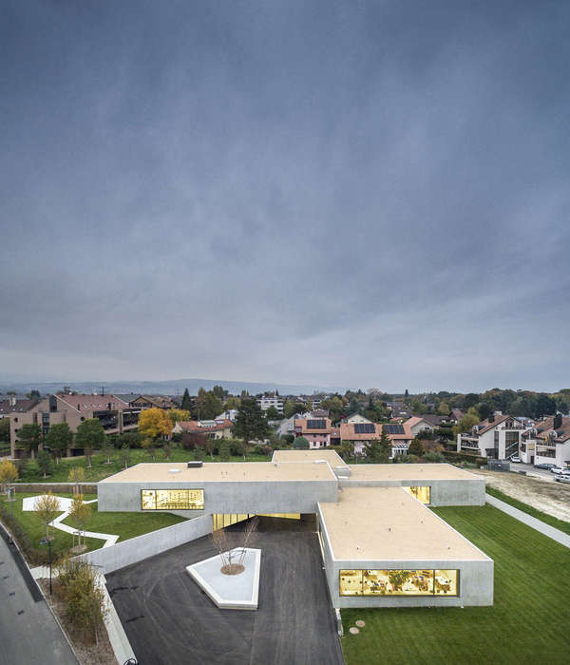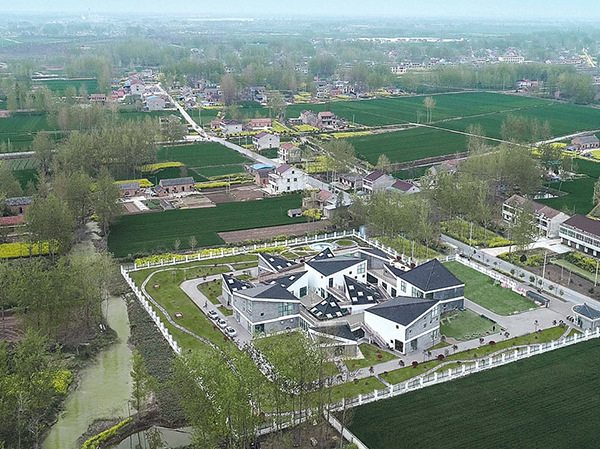墨西哥城 CENTRO 大学综合体 | 绿色校园中的灵动空间
On one of Mexico City’s busiest avenues, Avenida Constituyentes, the new campus for CENTRO University is a multi-building complex of four volumes above grade, and three below-grade parking levels. This 78,740 sf, LEED Platinum certified new construction will also house public spaces, studios and study areas, an art gallery, a 400-seat auditorium and faculty and administrative offices. The volumes above grade are layered and interconnected to create the new dynamic central home and much-needed expanded facilities for the Design and Communications University.
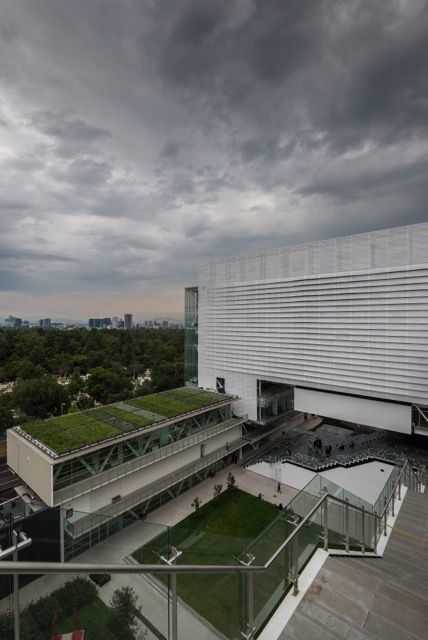
Photography by © Luis Gordoa
Building A, a six-story building located on the rear side of the lot, houses studios and a cafeteria. The offices, double-height movie forum and five projection rooms are located in the three-storied Building C at the front of the complex, which serves as the facade to Constituyentes Avenue and the main entry point into the campus. Building B floats perpendicularly over Buildings A and C. It houses a 4-story mediatheque, along with study areas and an art gallery. Finally, Building D is a 40-foot-wide two level stair, under which the double-height auditorium and a snack bar are located

Photography by © Luis Gordoa
The overlapping and volumetric composition of the complex creates a serene courtyard at the center of the campus which aims to amplify the sense of openness within, while blocking noise and visual traffic from Constituyentes Avenue. The building facades surrounding the courtyard will offer exhibition space for student works. Communal spaces, such as the mediatheque and study areas, are strategically located to take optimal advantage of the views to the 7,000 sf of interior courtyard and to nearby Chapultepec Park, one the largest city parks in Latin America.
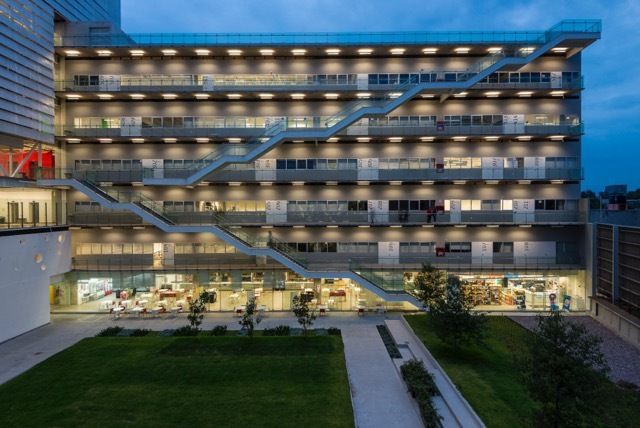
Photography by © Luis Gordoa
Project Info: Architects: TEN Arquitectos Location: Av Constituyentes 455, América, 11820 Ciudad de México, D.F., México Architect in Charge: Enrique Norten Area: 7315.0 sqm Project Year: 2015 Photographs: Luis Gordoa Manufacturers: FAPRESA, Grupo Sordo Noriega Structural Engineer: CTC Ingenieros Civiles Interior Design: Grupo Diarq General Contractor: Grupo GA&A LEED certification & comissioning: AKF LEED Consultant: IBALCA Acoustics: SAAD Acustica Lighting Consultant: Ideas en Luz

Photography by © Luis Gordoa
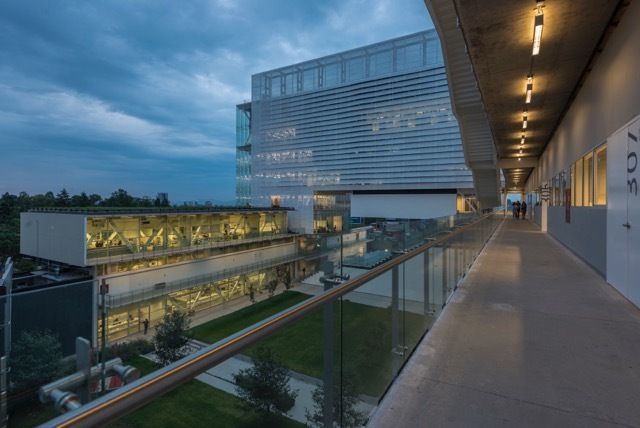
Photography by © Luis Gordoa
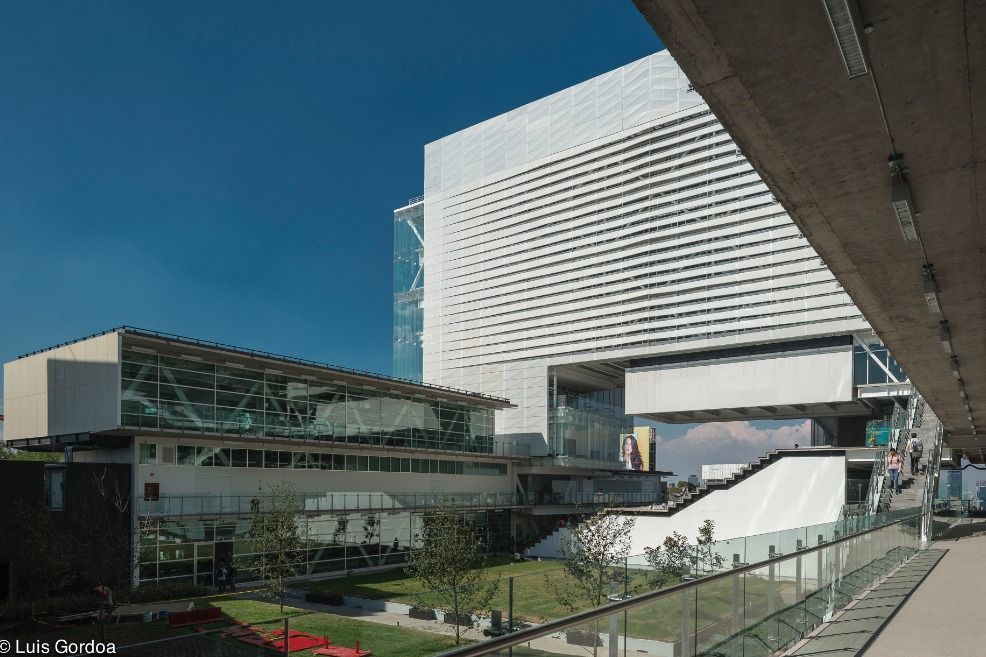
Photography by © Luis Gordoa

Photography by © Luis Gordoa

Photography by © Luis Gordoa
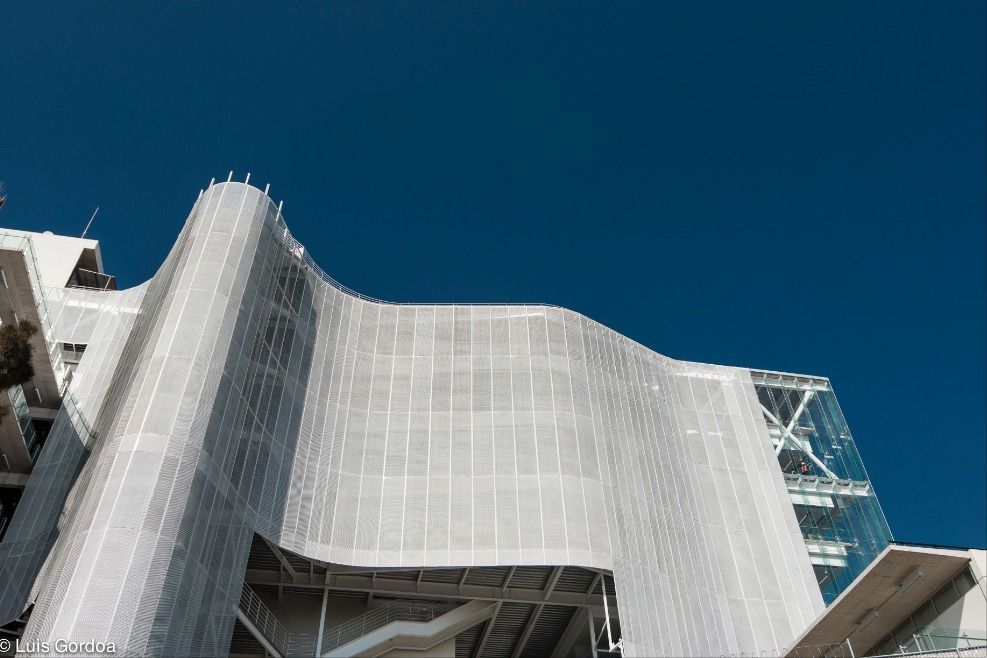
Photography by © Luis Gordoa

Photography by © Luis Gordoa
Photography by © Luis Gordoa
Photography by © Luis Gordoa
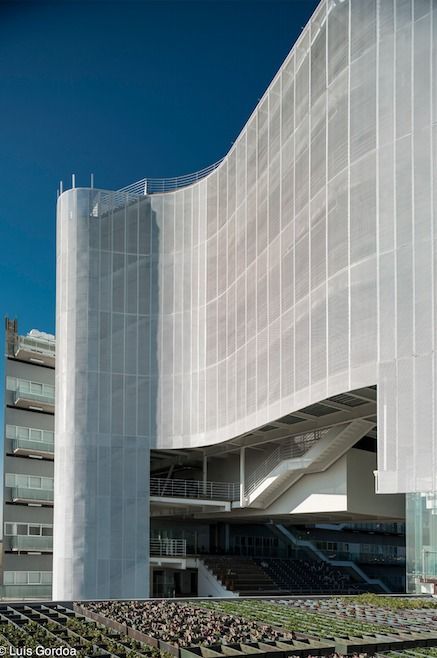
Photography by © Luis Gordoa
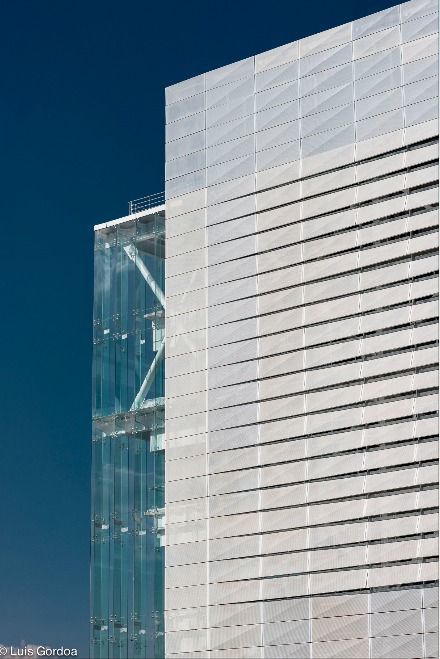
Photography by © Luis Gordoa
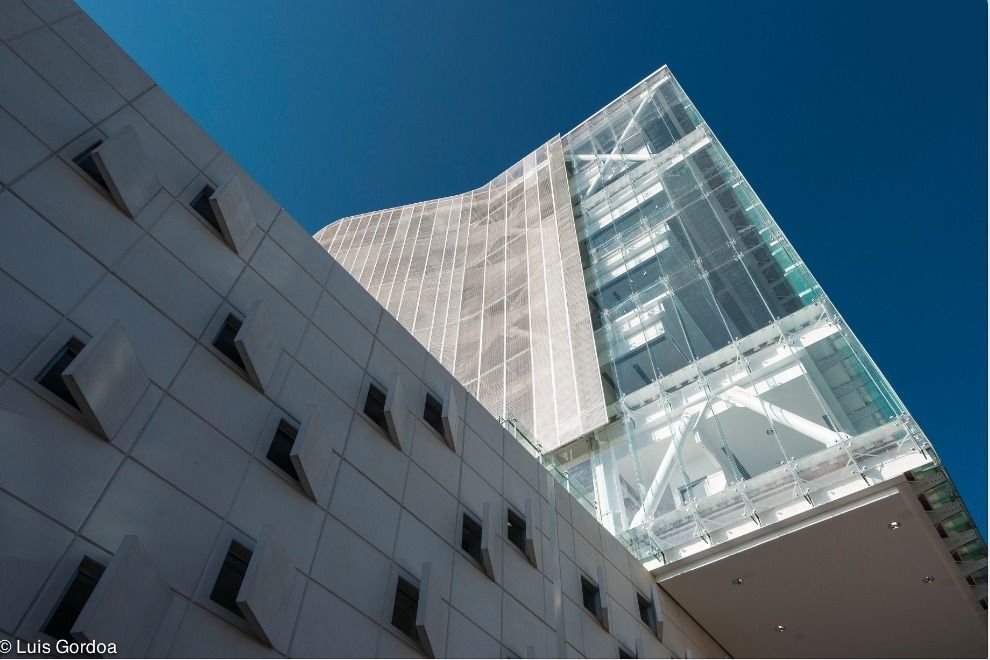
Photography by © Luis Gordoa

Photography by © Luis Gordoa
Photography by © Luis Gordoa
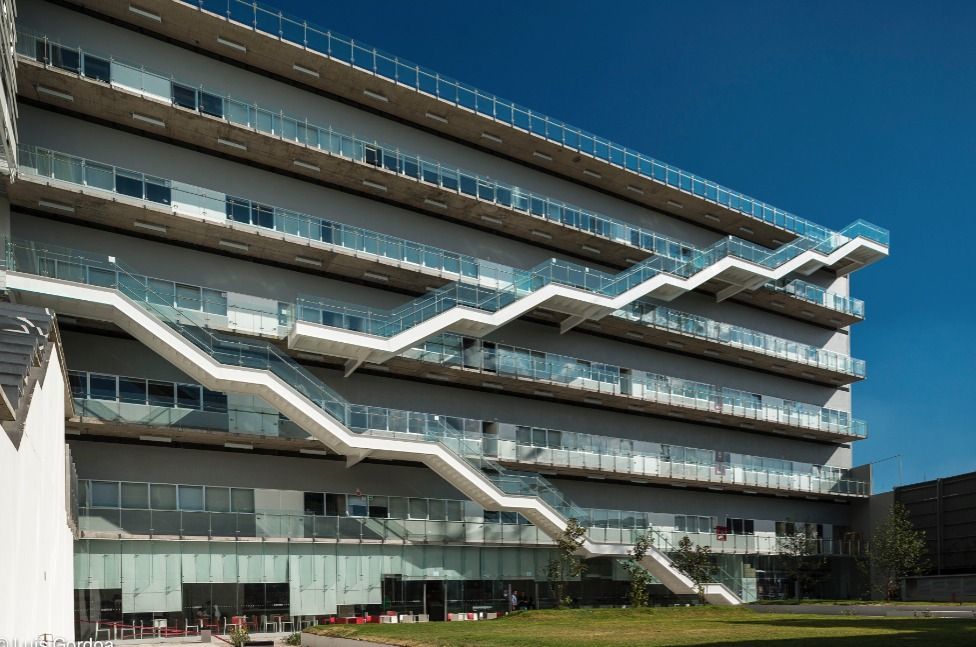
Photography by © Luis Gordoa

Photography by © Luis Gordoa

Photography by © Luis Gordoa

Photography by © Luis Gordoa

Photography by © Luis Gordoa
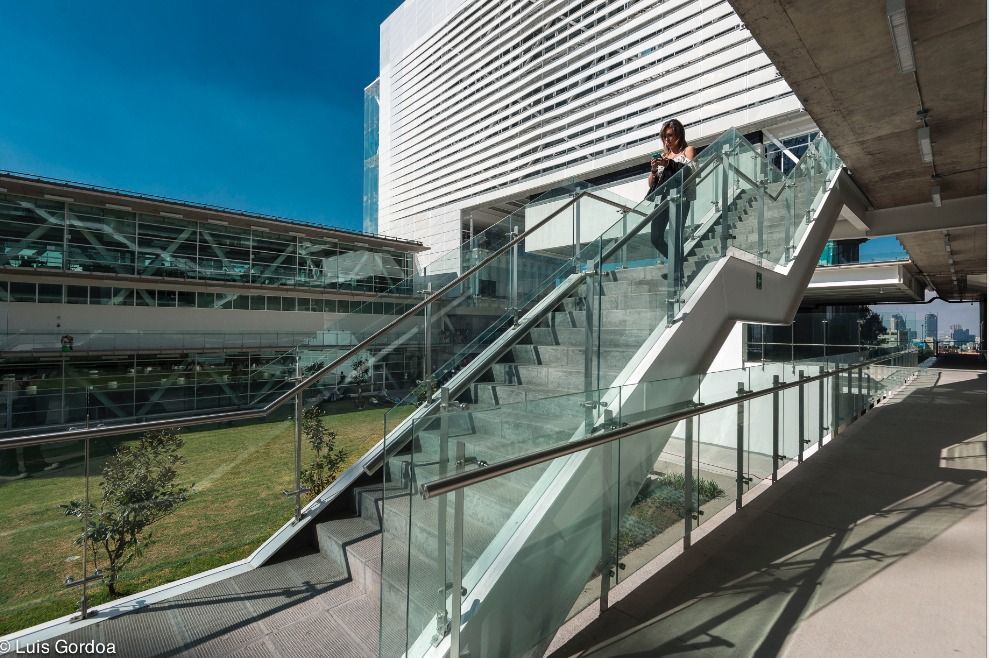
Photography by © Luis Gordoa

Photography by © Luis Gordoa

Photography by © Luis Gordoa

Photography by © Luis Gordoa
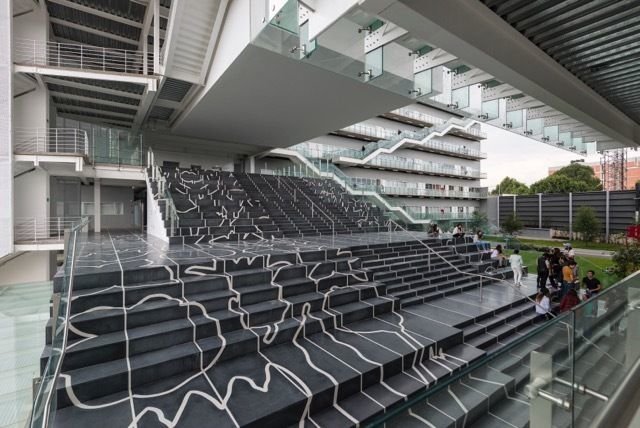
Photography by © Luis Gordoa

Photography by © Luis Gordoa
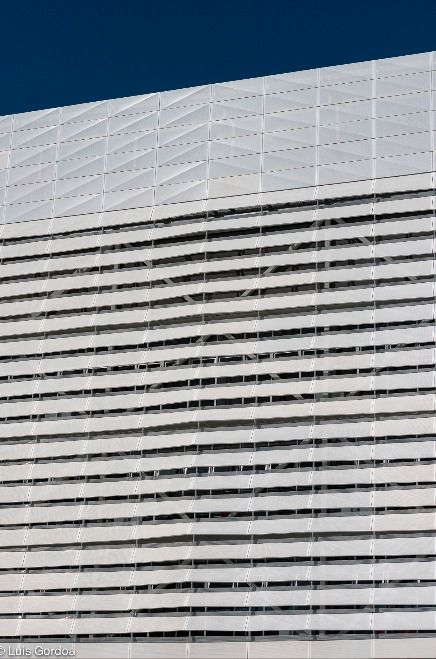
Photography by © Luis Gordoa
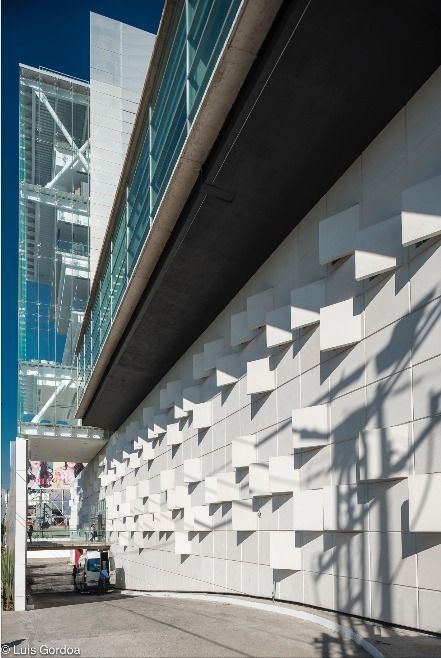
Photography by © Luis Gordoa

Photography by © Luis Gordoa

Photography by © Luis Gordoa

Photography by © Luis Gordoa
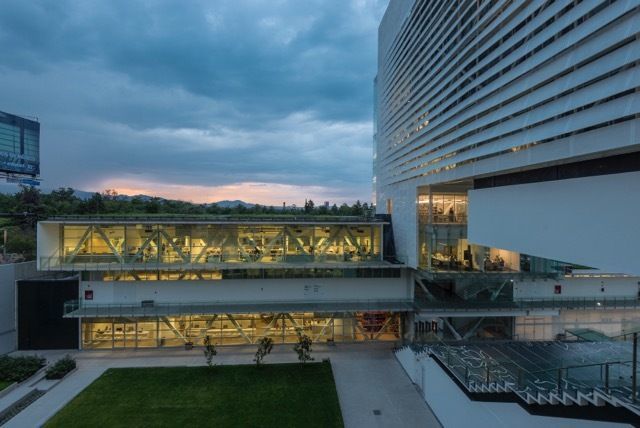
Photography by © Luis Gordoa

Photography by © Luis Gordoa
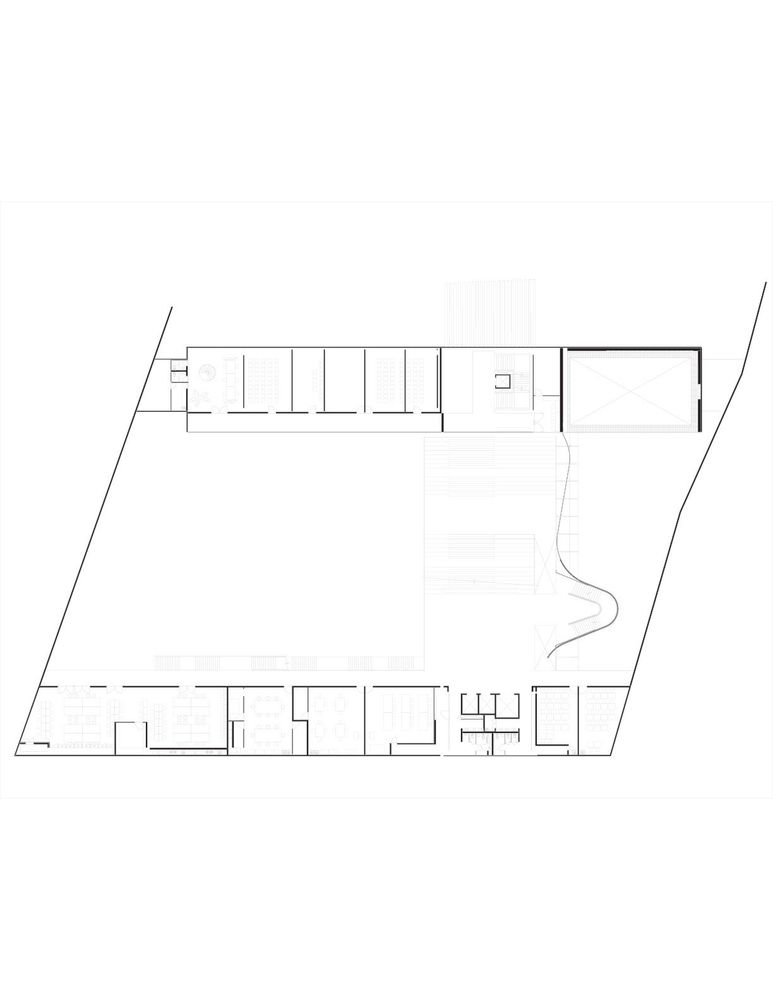
Plan
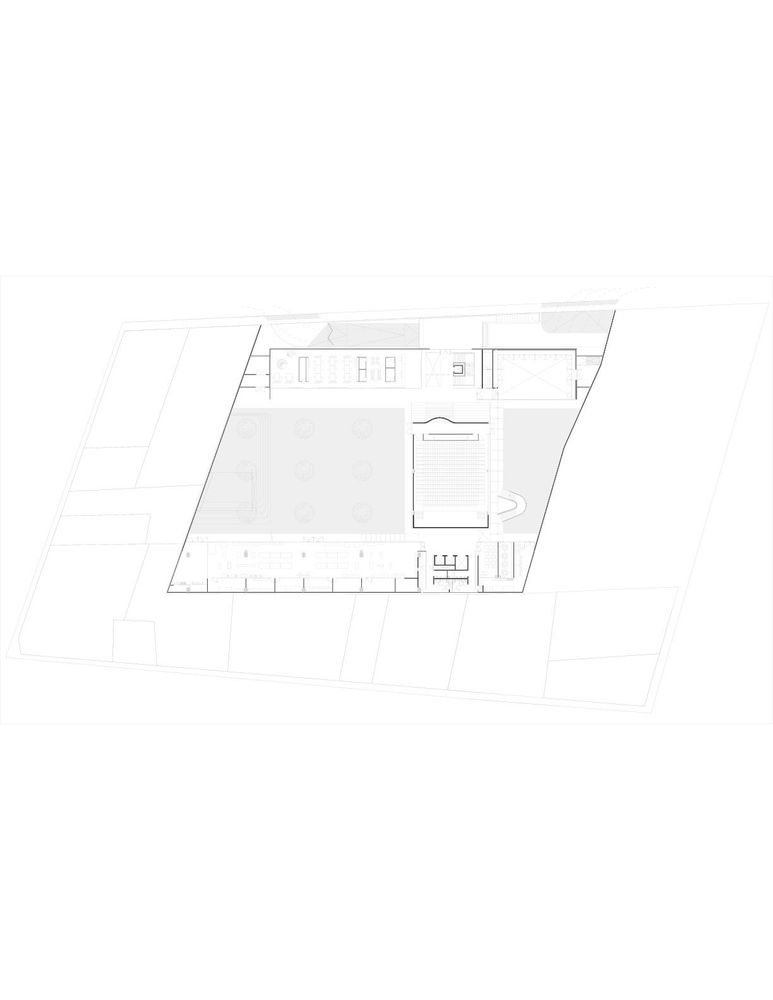
Plan
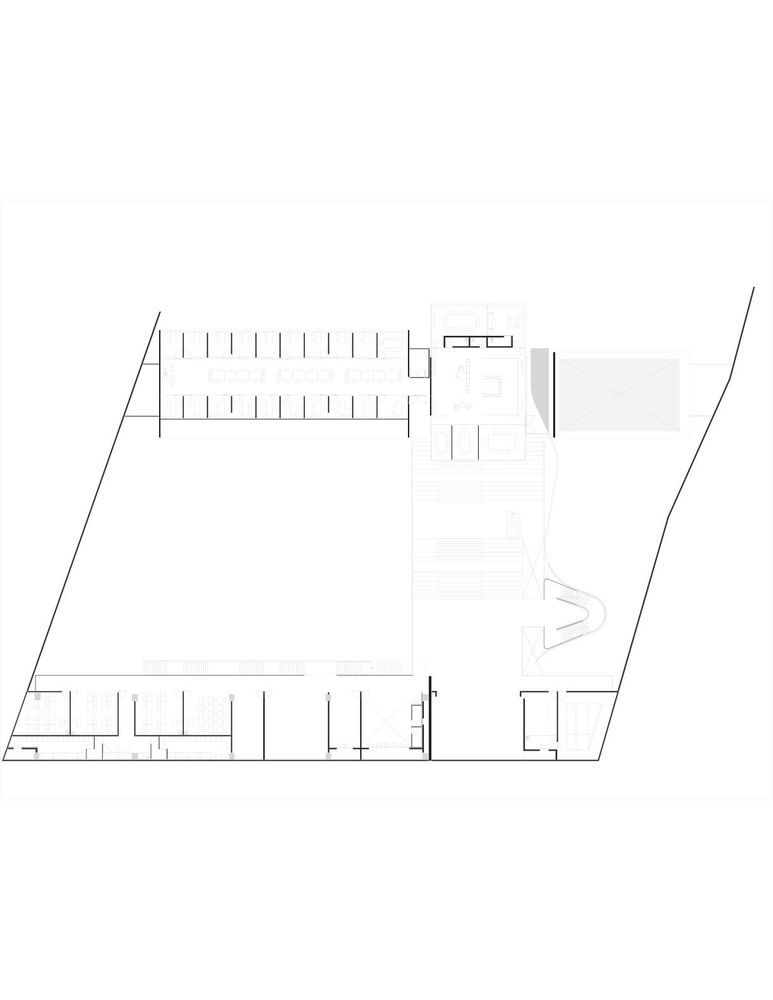
Plan

Plan
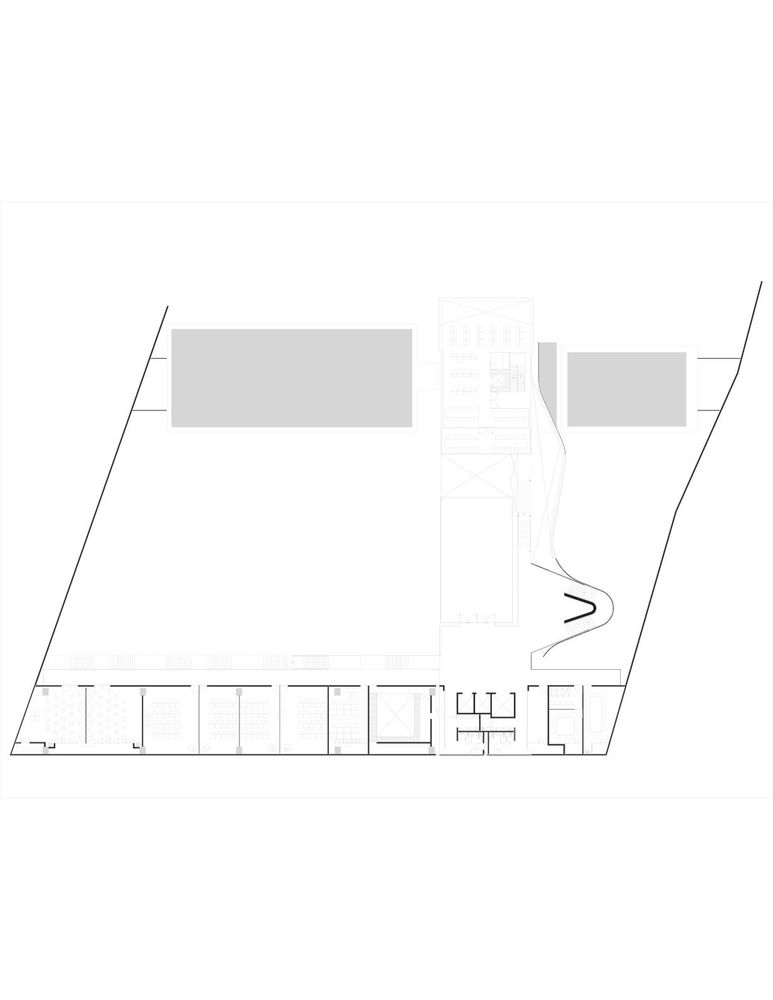
Plan

Plan

Plan

Plan

Plan

Plan
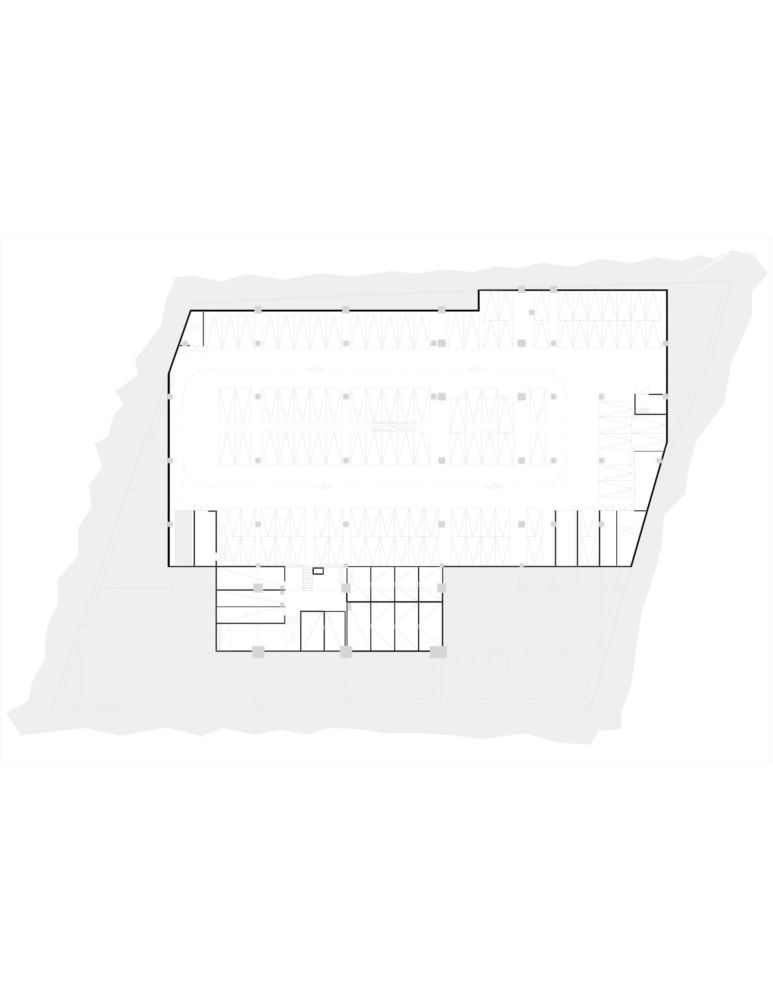
Plan
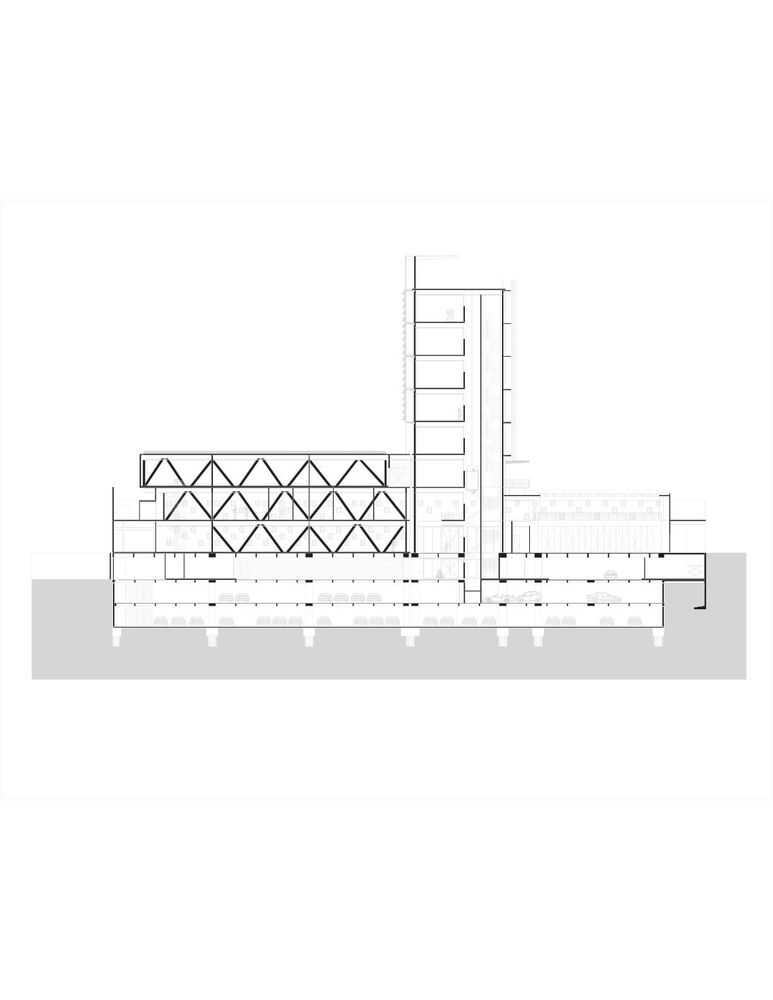
Section
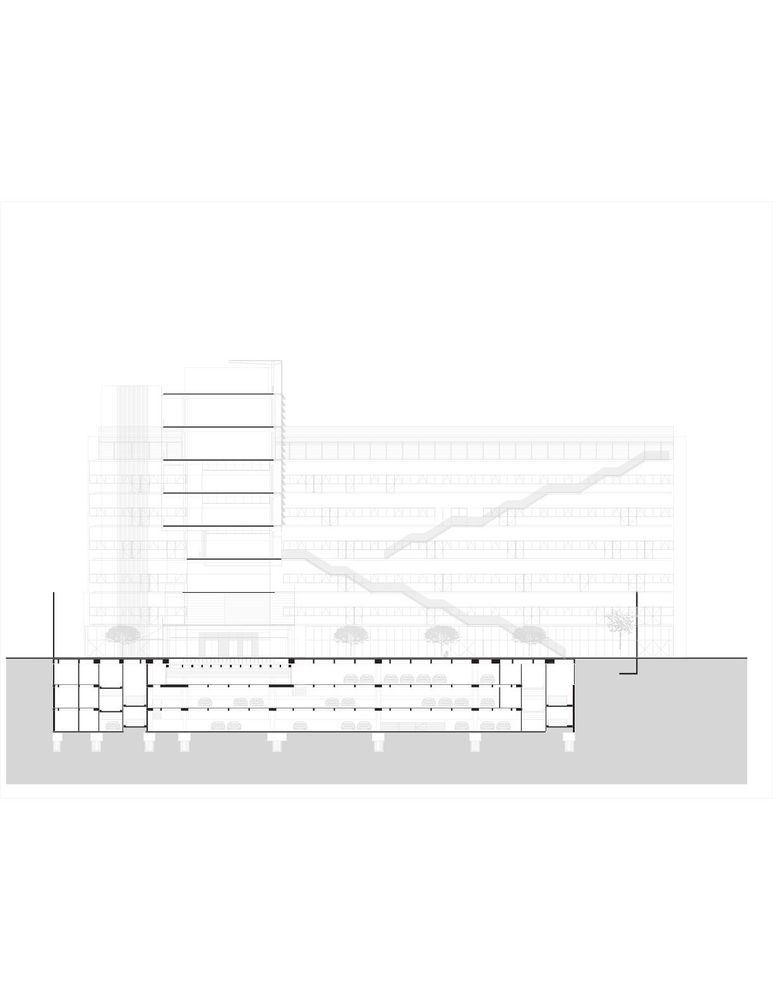
Section
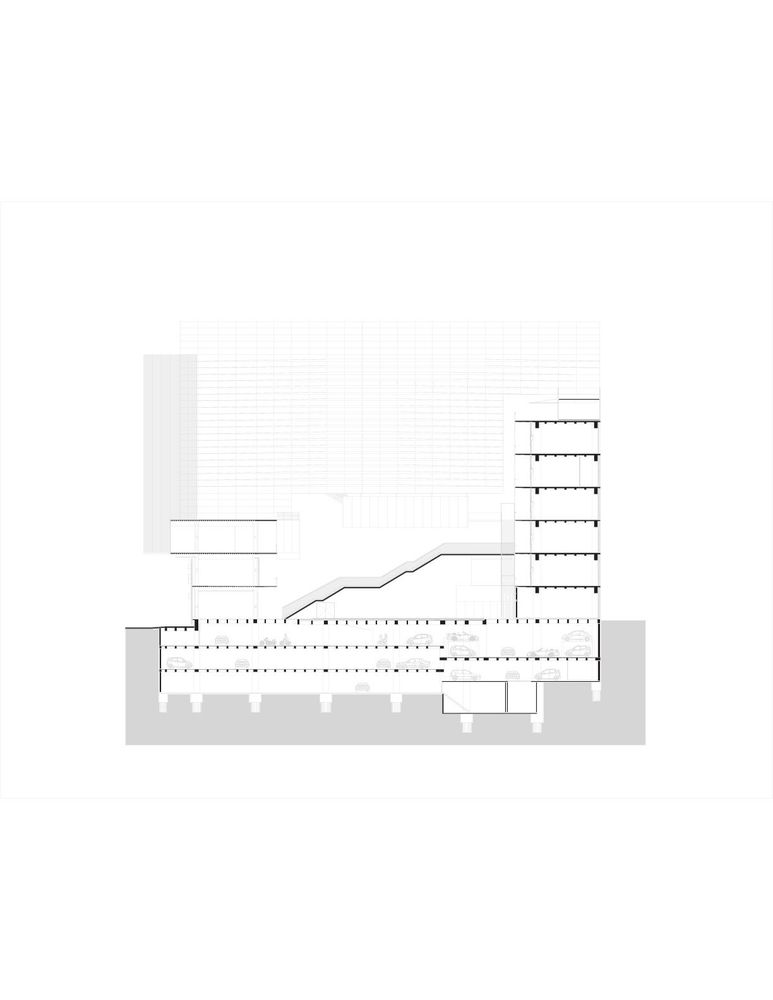
Section

Section

Section
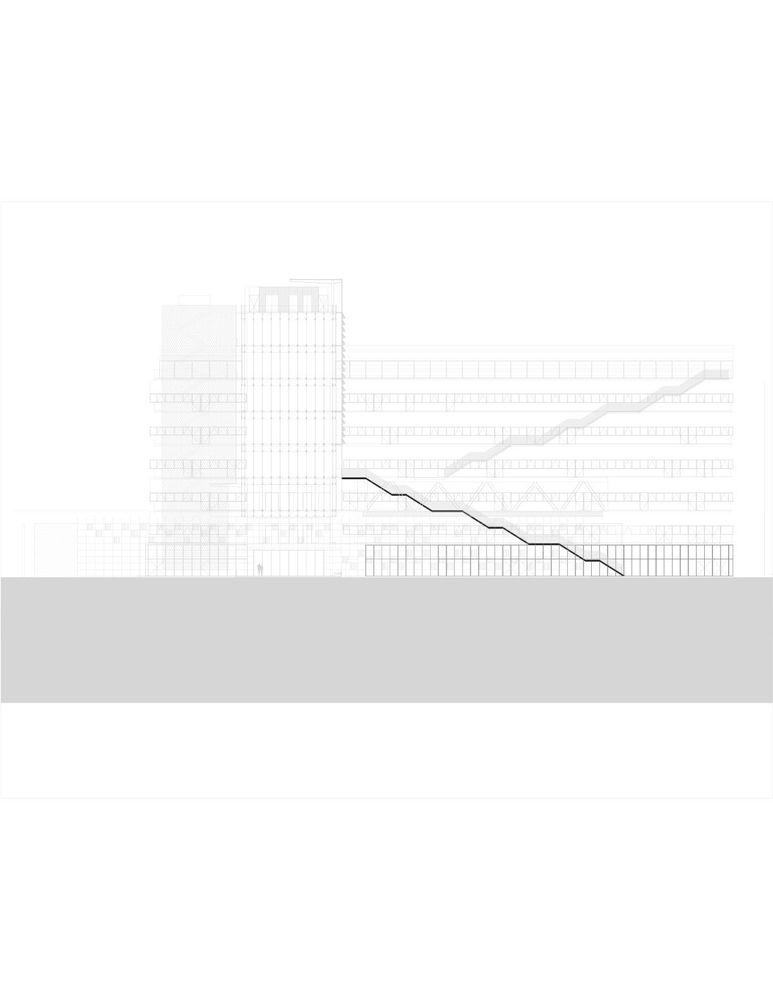
Elevation

Sketch

Sketch
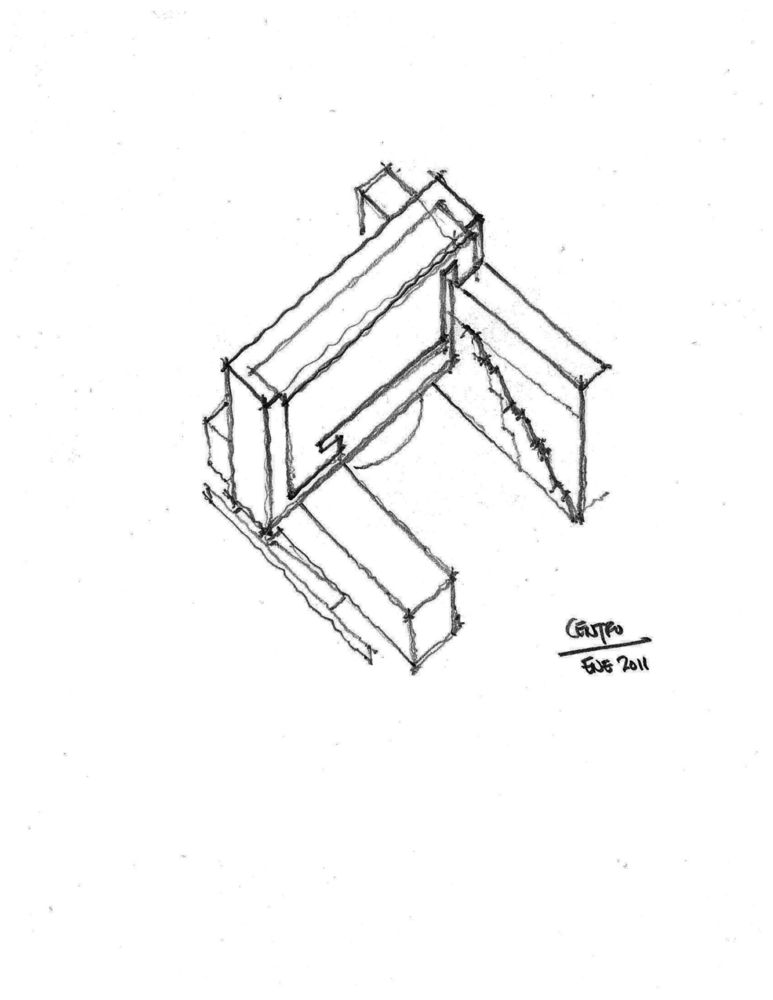
Sketch

Sketch

Diagram
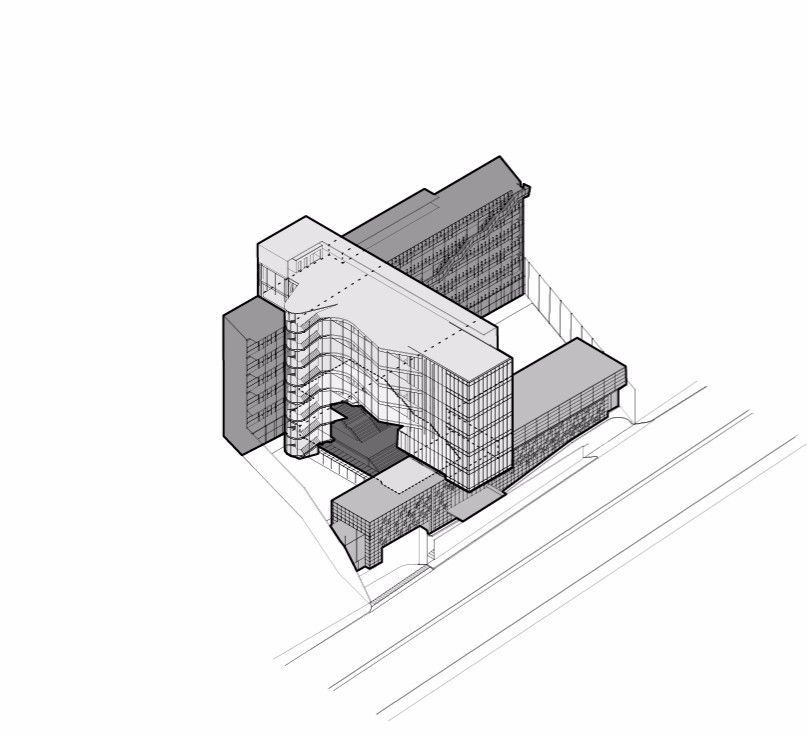
Axonometric
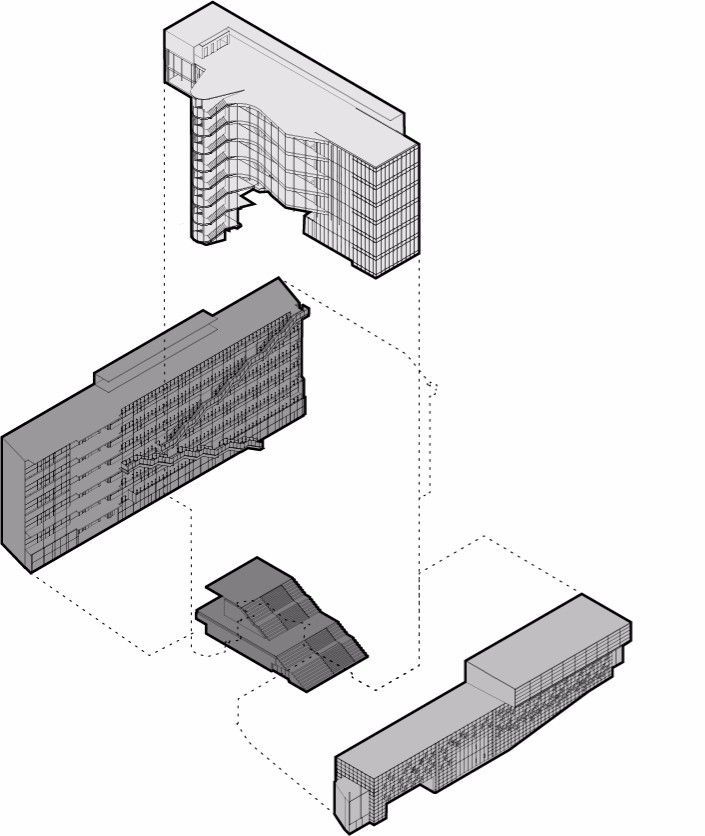
Axonometric

