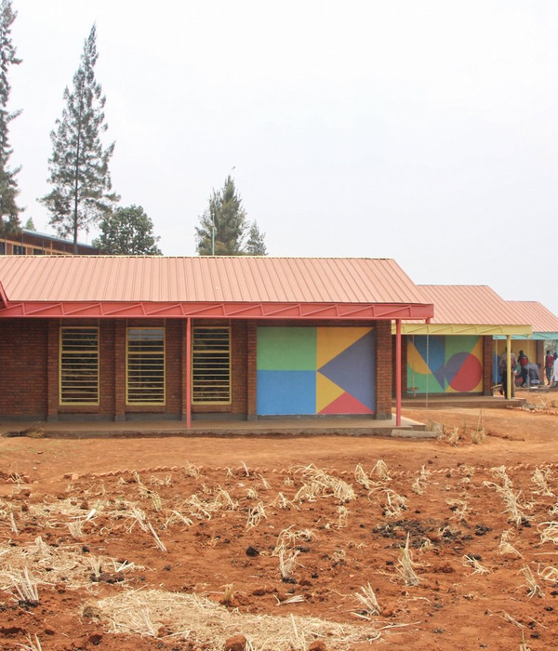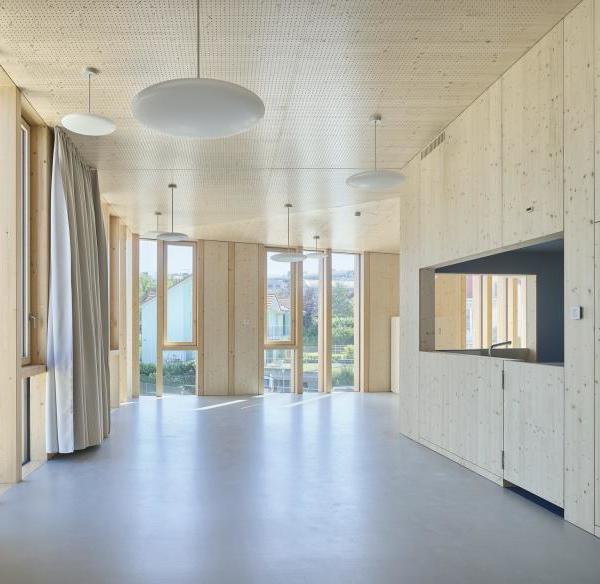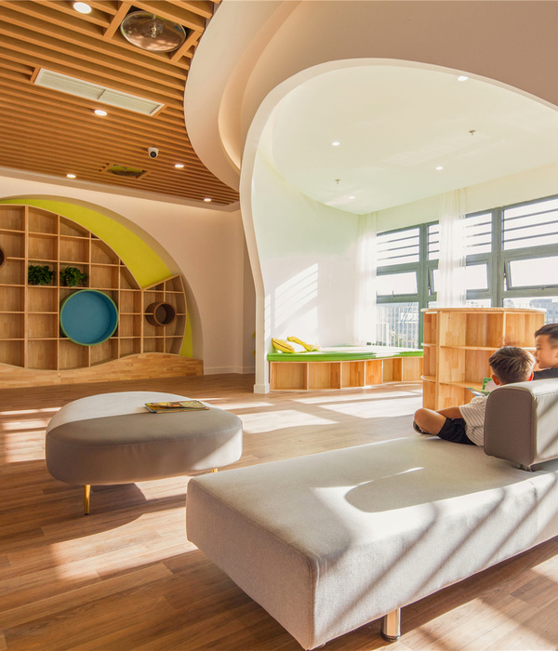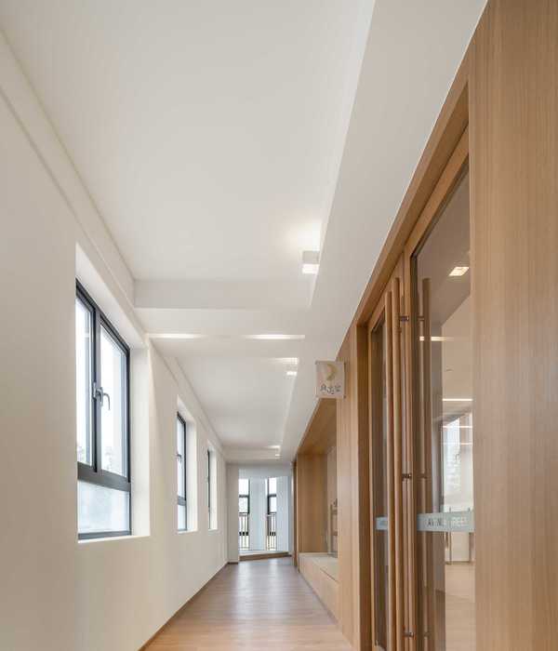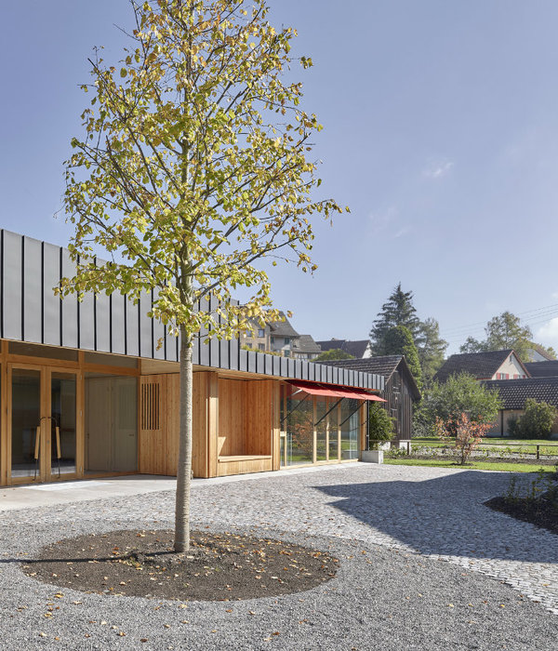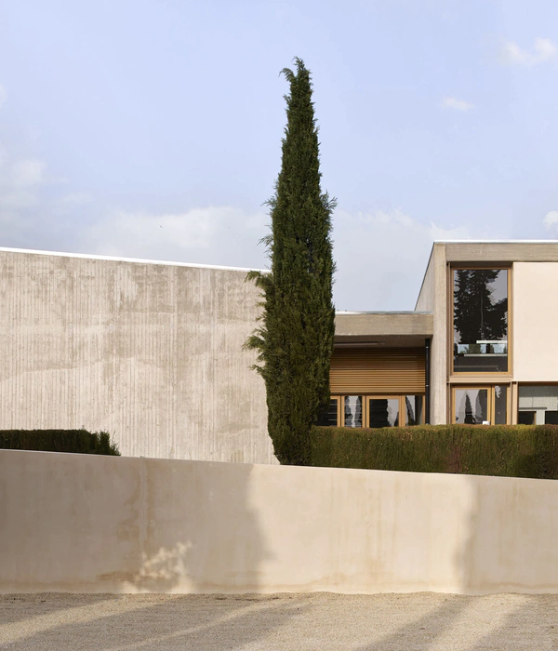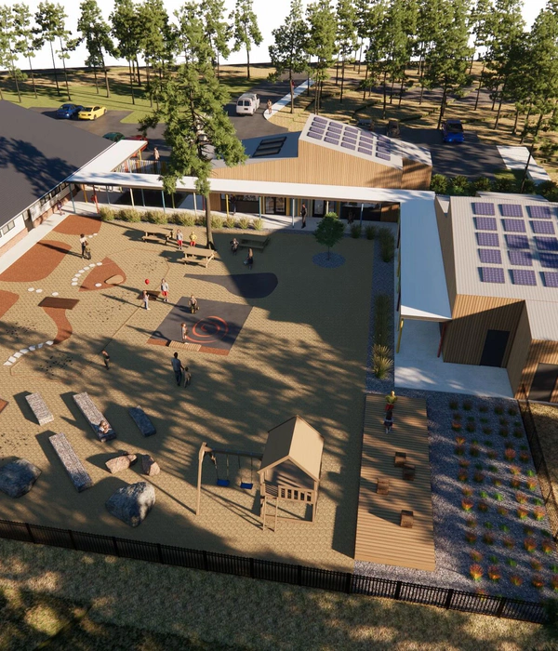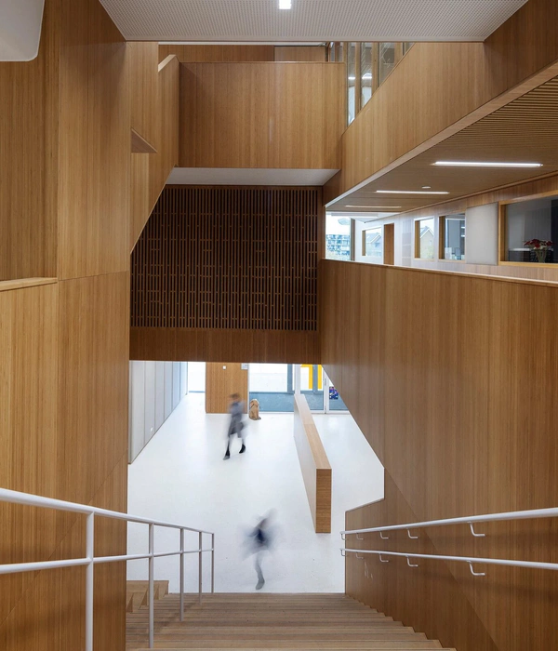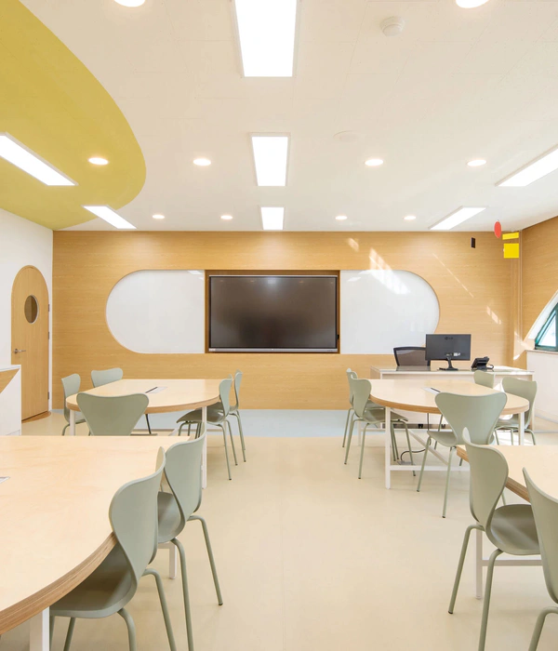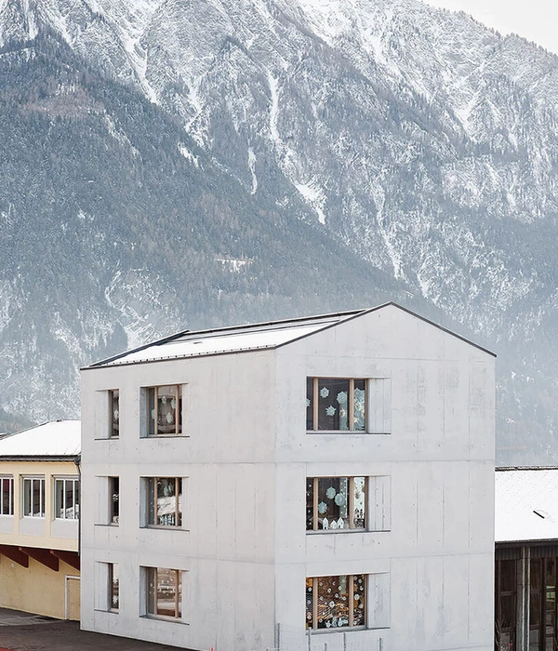Architect:Skidmore, Owings & Merrill SOM
Location:College Road, Wellesley, MA, USA; | ;View Map
Project Year:2022
Category:Universities
SOM helped Wellesley College achieve one of the largest and most ambitious building projects in its modern history: renovating and expanding an outdated science center into an inviting, integrated, sustainable, and flexible complex.
Wellesley College and Skidmore, Owings & Merrill (SOM) are celebrating the inauguration of the new Wellesley College Science Complex, a significant reimagination of the institution’s science center that accommodates an increased demand for STEM education and a 21st-century style of learning. With new spaces featuring state-of-the-art learning and research facilities, a restoration of the surrounding landscape, and a strategy to conserve and renovate the most distinctive elements of the existing center, the new Science Complex maintains Wellesley’s position at the forefront in STEM education for women.
“Wellesley College is proud of our record educating the highest number of women who go on to receive PhDs in STEM fields among our liberal arts peers,” stated Wellesley College President Paula A. Johnson. “The new Science Complex will allow us to strengthen our commitment to educating the next generation of inclusive STEM leaders by creating a collaborative hub for teaching and research where students, faculty, and staff can discover and learn together.”
Wellesley’s original science structures—built in the late 1920s and early 1930s, consolidated into the science center in the 1970s, and expanded in the 1990s—were a mix of disparate architectural styles. The original science center merged a collegiate Gothic brick structure with a modernist addition that needed substantial renovation to its exterior and to underutilized spaces inside. Fortress-like and difficult to navigate, the center was less than the sum of its parts. The surrounding landscape on Science Hill, where all of the campus’ science buildings are located, was likewise in need of rejuvenation—to recapture the essence of Frederick Law Olmsted’s original campus design.
“We reimagined the science center as a village for teaching, learning, and research,” said SOM Design Partner Colin Koop. “The project is a careful mix of removal, renovation, and addition that will give students and faculty a more inviting and engaging experience.”
The project takes on the entirety of Science Hill, linking together the existing Whitin Observatory, the Global Flora Conservatory, the arboretum, and the botanic gardens with the renovation and expansion of the science center into the Science Complex. The new complex opens onto a reimagined landscape, which introduces new gardens that will be used for scientific and ecological pedagogy, in the spirit of a “living laboratory.” As part of the curriculum, the landscape will be installed by students and faculty in the spring.
A key challenge at the outset was determining which elements of the existing science center could be adapted for new uses—accounting not only for functionality but also for the heritage value of the existing buildings and interior spaces. SOM engaged with a broad range of Wellesley faculty, staff, and students to determine a responsive strategy to renewal and expansion for a building that will serve science far into the future. The group determined that Sage Hall, the original 1920s-era brick building, would prove too difficult to repurpose, with its low ceilings, outdated systems, and narrow floorplates. But the 1977 addition known as the L-Wing, designed by the firm Perry, Dean, Stahl, and Rogers, was regarded as a valuable example of modernist architecture that inspired curiosity in the sciences—throughout the campus and the region—and it had the flexibility to adapt.
SOM oversaw the complete renovation of the L-Wing, which involved converting a 200-foot-long hallway into a “whiteboard alley,” installing a new, suspended terrace among the treetops, and replacing the entire building envelope with more durable materials that improve thermal insulation and energy performance. With its expansive laboratory spaces and exposed concrete structure and mechanical systems, the L-Wing boldly contrasts with the more traditional architectural styles of the Wellesley campus. This contrast is heightened in the building’s signature space, called the Focus: a multi-story atrium that was created by enclosing the space between the L-Wing and the neighboring Sage Hall. The neo-Gothic brick facade of Sage Hall forms one wall within this modernist atrium, creating an interplay between old and new. In renovating the L-Wing, the team preserved the architectural integrity of the space, including the original brick wall, while demolishing the rest of Sage Hall to make way for the addition.
The new structure, distinguished by a ship-lapped, zinc-paneled facade, is conceived as a series of pavilions with strong connections to the outdoors. The interior layout clusters similar fields of study, situating classrooms, faculty offices, and laboratories together. A central spine, the Chao Foundation Innovation Hub, connects the mix of old and new buildings and makes them intuitive to navigate. Built out of mass timber, this multistory cascade of spaces offers double- and triple-height interiors with views out to the landscape. Breakout areas fill this space, with windows that reveal the laboratory spaces in the surrounding buildings, putting science on display and enhancing the sense of a “village” atop Science Hill.
In addition to transforming the student experience, the project significantly improves the Science Complex’s sustainability performance, and plays a key role in the college’s goal to achieve carbon neutrality by 2040. Before the renovation and expansion began, the buildings consumed more energy than any other place on campus. Now, the complex is among the most environmentally efficient. Through design measures such as stormwater capture, new piping and mechanical systems, more natural lighting, the use of mass timber and recycled zinc, and the preservation of as much of the original structures as possible, the project has received LEED Platinum certification—making the Science Complex’s environmental performance as cutting edge as the innovation and scientific work taking place inside.
▼项目更多图片
{{item.text_origin}}

