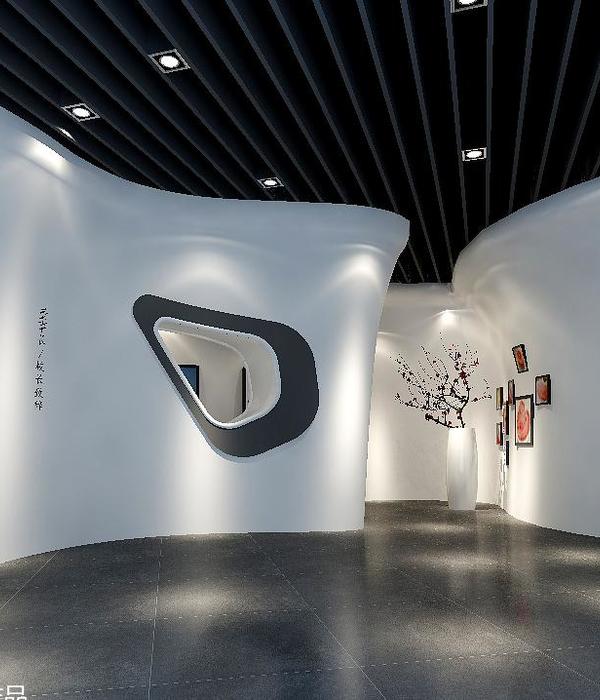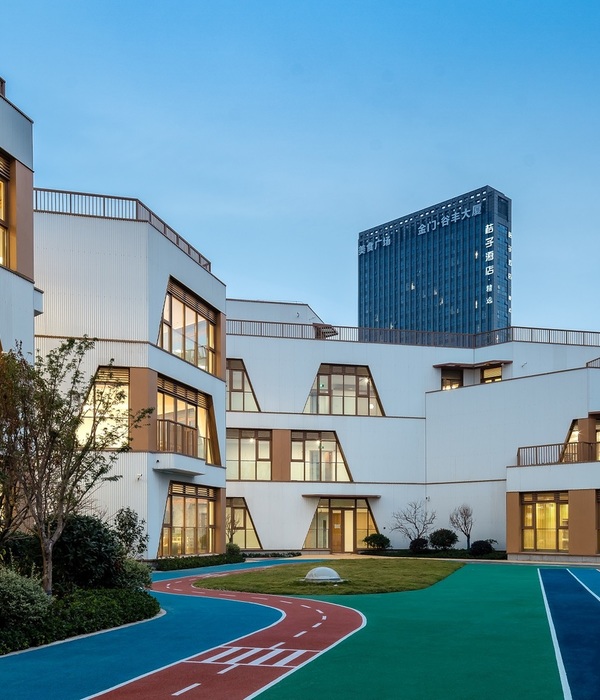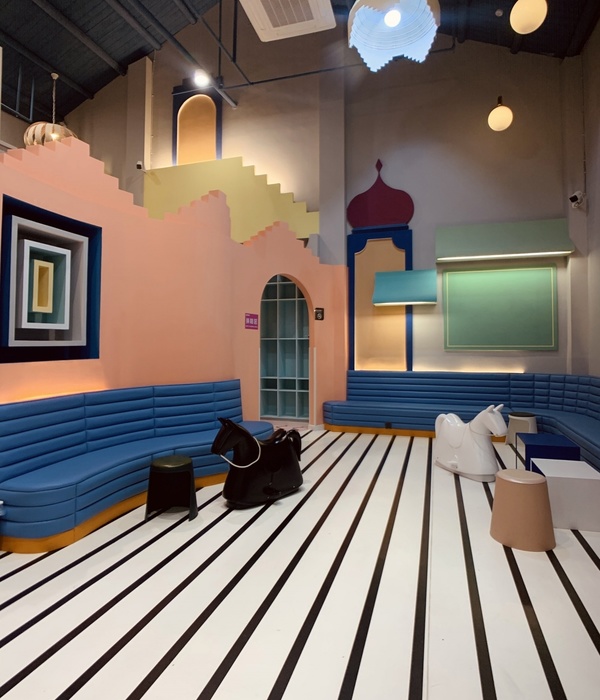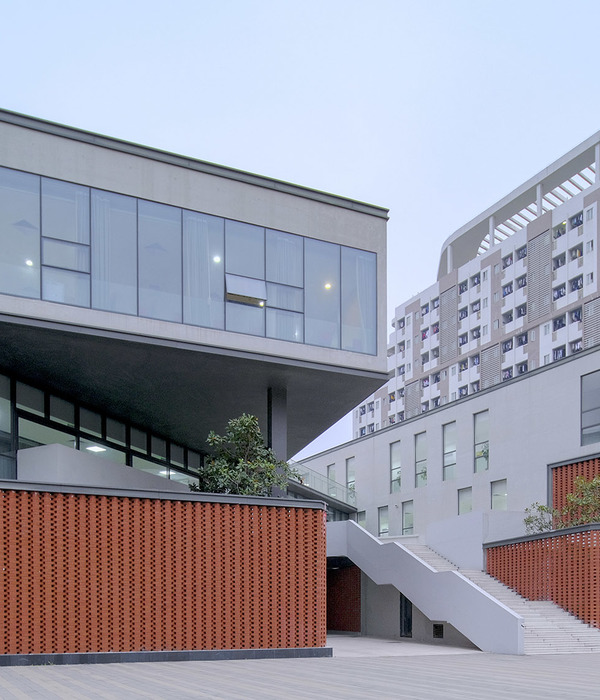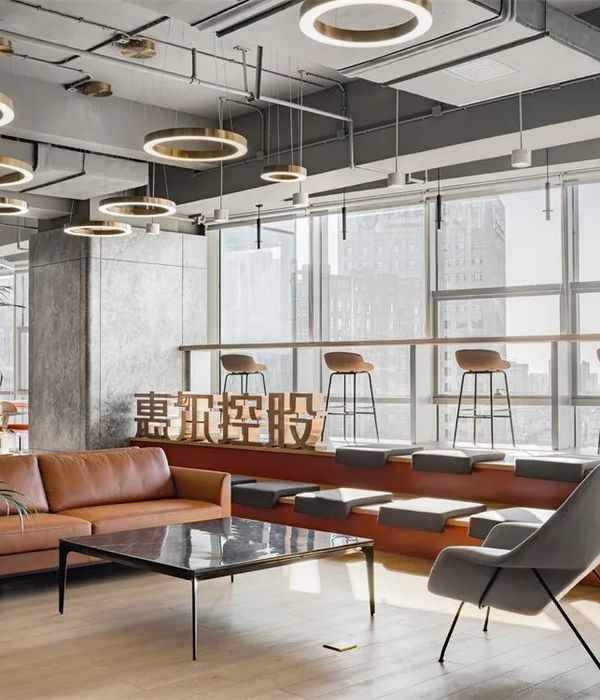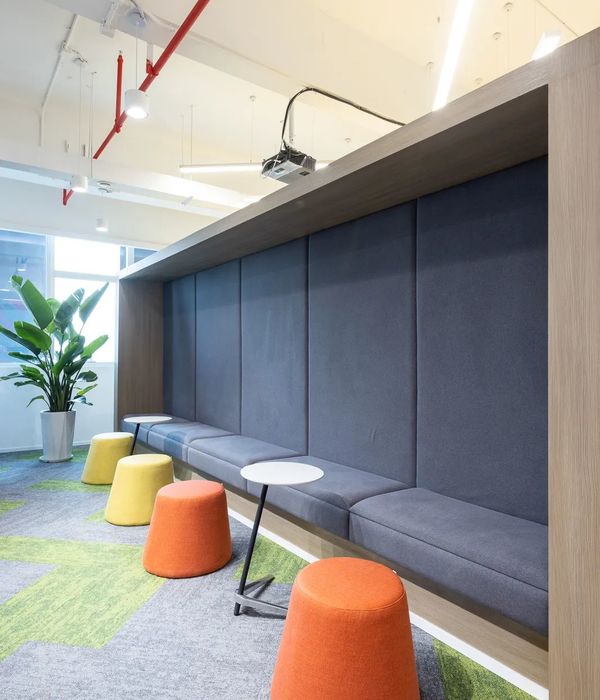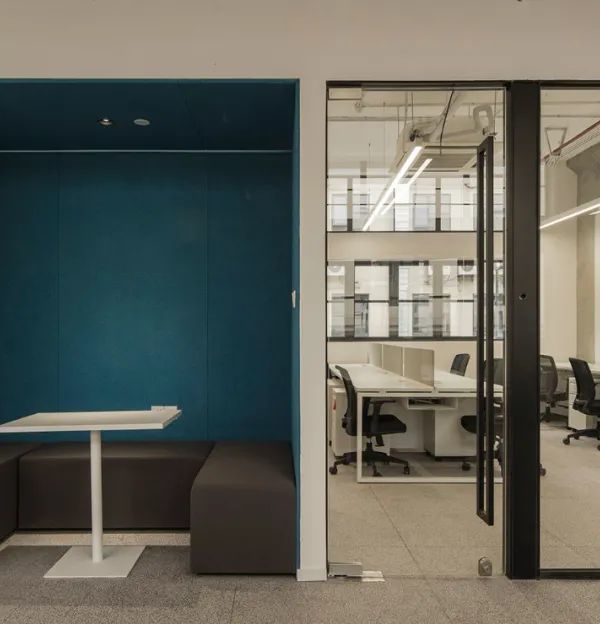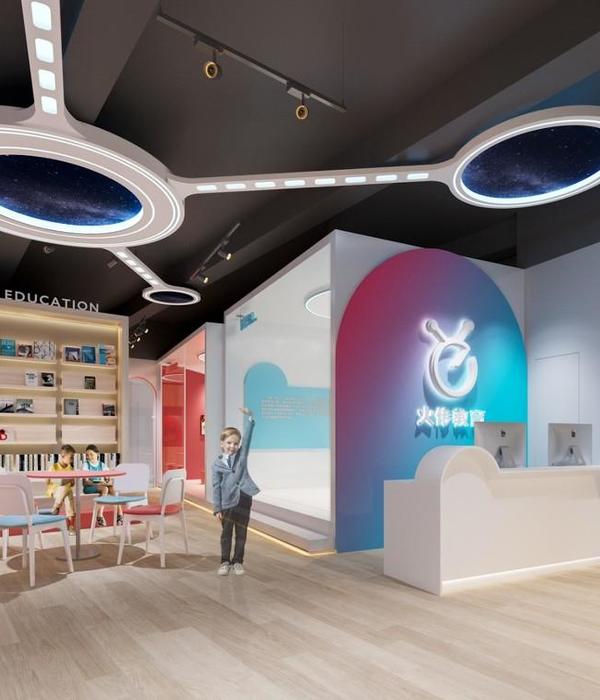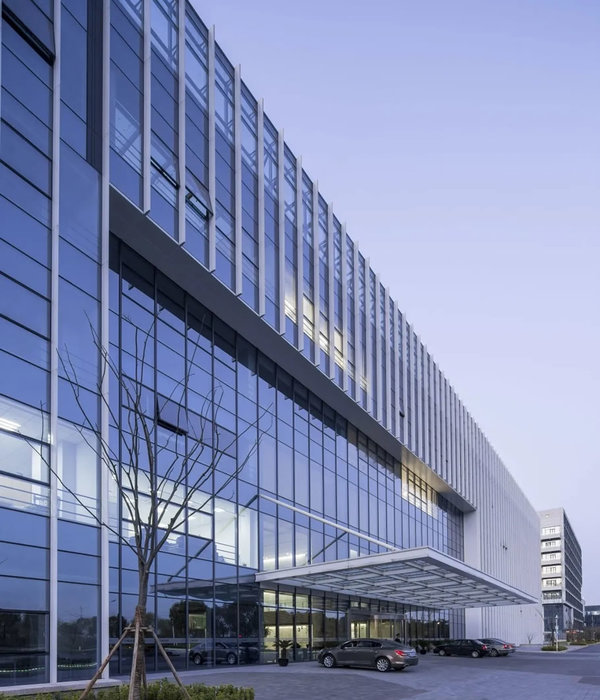Moseley Architects were asked to design an innovative space for Heritage High School in Lynchburg, Virginia.
Moseley Architects designed the new Heritage High School in Lynchburg, VA. The design provides an inspiring environment for 21st century learning. In addition to comprehensive high school curriculum, specialty spaces provide for building and construction trades, cosmetology, IT, culinary arts, as well as fine and performing arts. A 2,200-seat gymnasium with 133-meter indoor track, a 600-seat auditorium, a media center with social hub spaces, and science labs support the school’s core classrooms. Collaboration rooms located in each classroom wing offer wired and wireless collaboration stations with a variety of input and display configurations to support evolving learning techniques and strategies. Every instructional space has views to the exterior, which maximizes the amount of natural light in interiors spaces.
The forum area, which provides a meeting space for staff meetings, accommodates large-format lectures, and serves as a stage for one-act plays, features a glass wall facing two art studios across an open courtyard. While the art studios can access the open space, the outdoor learning lab is especially attractive to biology and ecology teachers. Multiple stairwells have alleviated the previous school’s foot traffic and the school’s layout allows a single administrator to have an unobstructed view of two hallways and a locker bay.
The school also serves the community in a variety of ways. The gymnasium, media center, forum, and auditorium are available for public use. A portion of the career center is open after-hours and on weekends for student and adult career exploration.
Architects: Moseley Architects and Dominion Seven Architects Contractor: Barton Malow Company Photography: Chris Cunningham
29 Images | expand images for additional detail
{{item.text_origin}}

