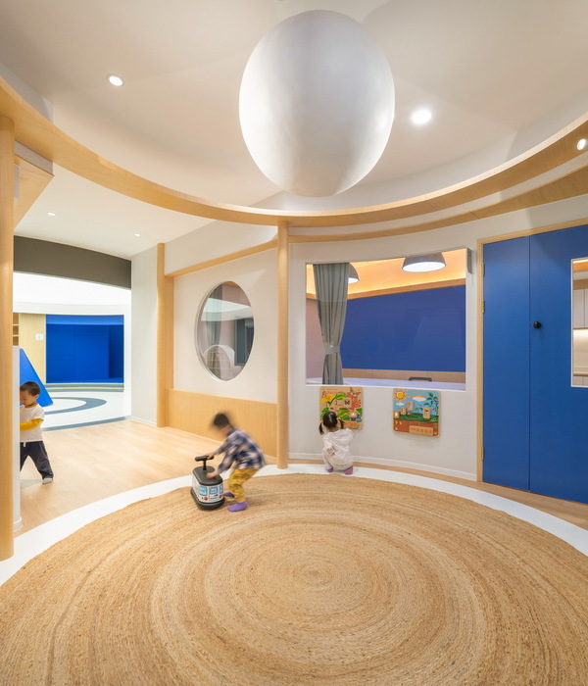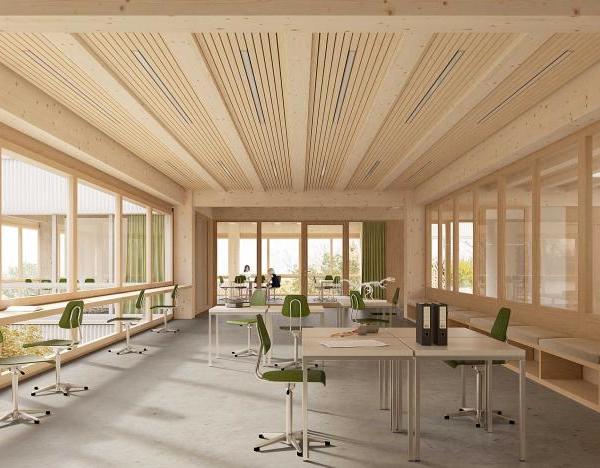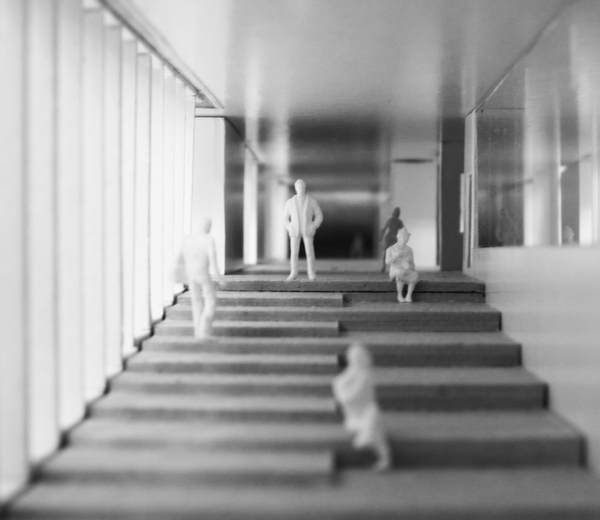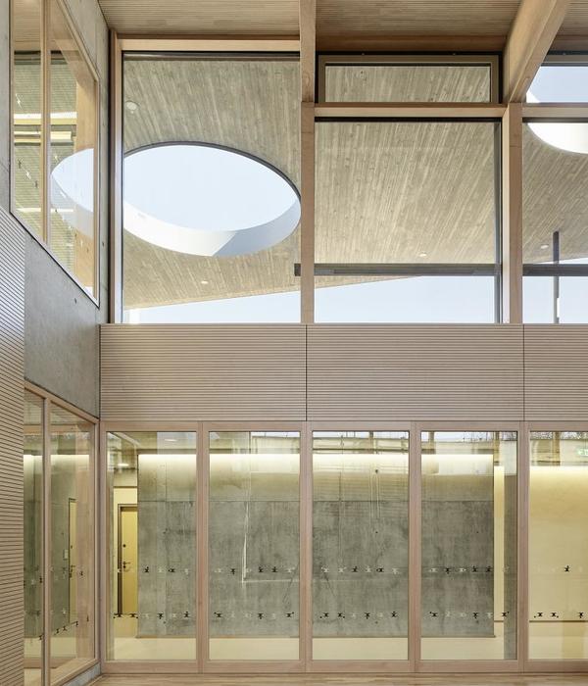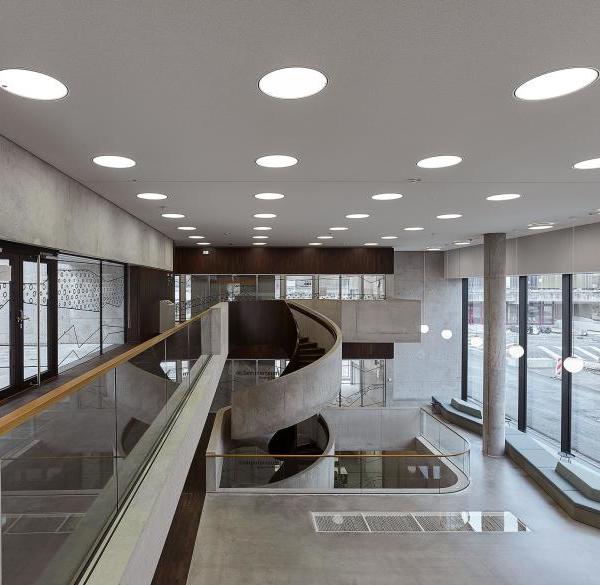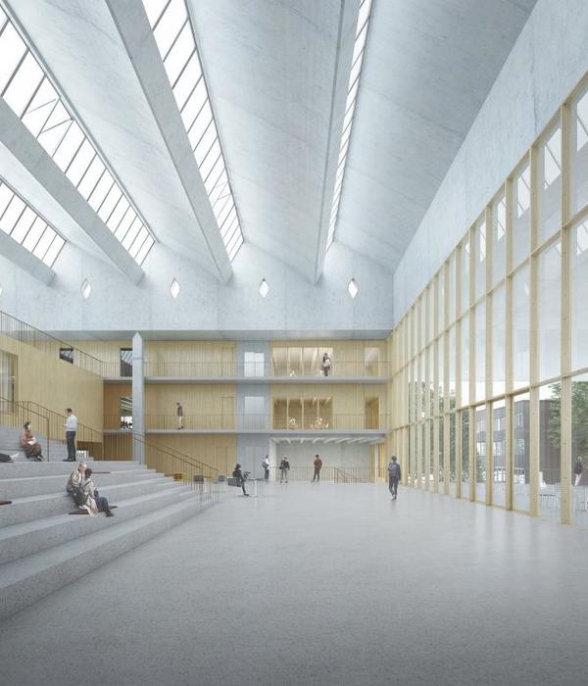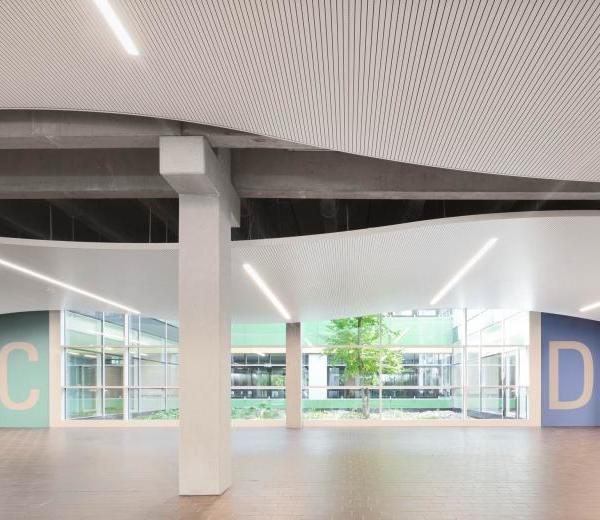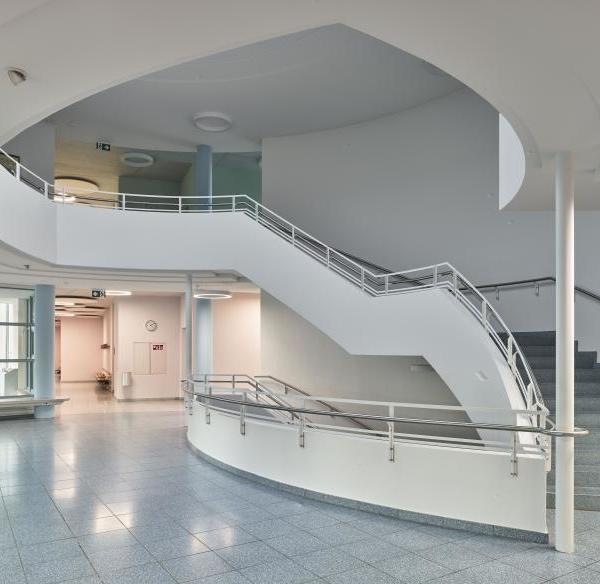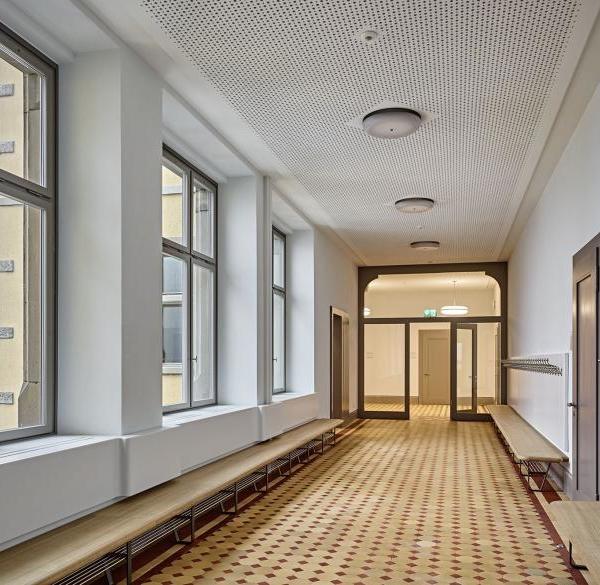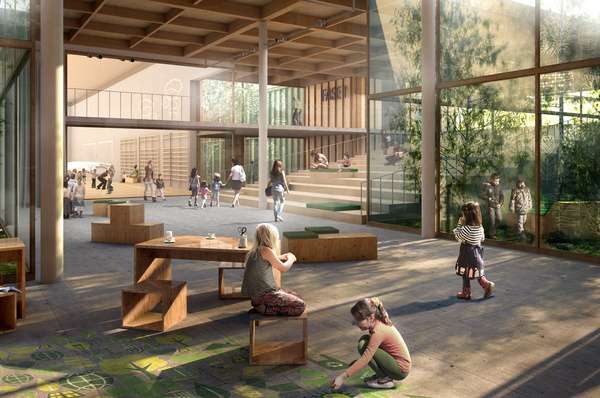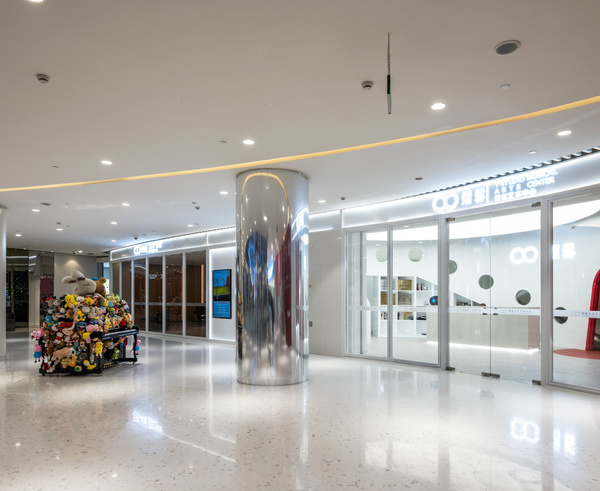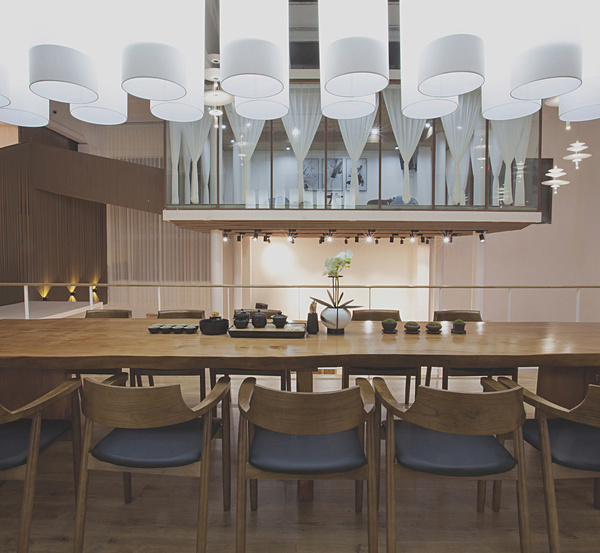福伊-萨克森中学位于下瓦莱州的马蒂尼地区,于2011年招标,瑞盟设计提出的“校内的紧凑空间以及建筑的能源支柱”赢得了评审团的认可,建成并于2016年1月起正式迎来近400名学生(11-14岁)。取名福伊-萨克森中学,是因为这是第一次将福伊镇和萨克森镇的学生聚集在一起,其中,福伊镇学生占三分之二,萨克森镇学生占三分之一。
The Fully Saxon middle school is located in martini District of lower Valais State. In 2011, the “compact space in the school and the energy pillar of the building” proposed by Lemanarc won the approval of the jury, and nearly 400 students (11-14 years old) were officially welcomed since January 2016. It is named Fully Saxon middle school because it is the first time that students from Fully town and Saxon town have been gathered together, of which students from Fully town account for two-thirds and students from Saxon town account for one-third.
▼学校外观,exterior view ©Jean-Claude Roh
这所学校的建设目的是为两个镇的学生和老师提供“一个共用的建筑和设施“。项目拥有50间教室,可享受最佳自然采光,并通过构成立面的多个不透明和透明的窗户进行调节。同时,玻璃反映了山的形象,并融入了福伊镇的葡萄景观。建筑两翼的连结通过玻璃在立面上的反射给出元素的深度和叠加效果。
The school was built to provide “one common building and facility” for students and teachers in both towns. With 50 classrooms, the project enjoys the best natural lighting and is adjusted by multiple opaque and transparent windows that make up the facade. At the same time, the glass reflects the image of the mountain and integrates into the grape landscape of Fully town. The connection of the two wings of the building gives the depth and superposition effect of the elements through the reflection of the glass on the facade.
▼连结的两翼,the connected two wings ©Jean-Claude Roh
虽然这两座建筑物以偏移方式建造,但仍然受到限制。通过给人一种两座建筑完全分离的视觉印象,既给学校的中心区域带来了亲密连结的一面,又为这个场地提供了更多空间。这样的建筑布局让你不会感受到它的真实尺寸。当我们在这个建筑的一个或另一个部分时,我们就像在一个茧里。
▼平面和立面图,plan & elevation ©Lemanarc SA
Although the two buildings are built on an offset basis, they are still limited. By giving a visual impression of the complete separation of the two buildings, it not only brings a close connection to the central area of the school, but also provides more space for the site. Such a building layout makes you not feel its real size. When we are in one or another part of this building, we are like in a cocoon.
▼中庭,atrium ©Vincent Zhengmao Zhang
在美学层面上,这座建筑线条简洁,使用贵重金属、木材、混凝土建成。除此之外,内部视觉效果柔和,包括位于每个元素中心的天窗。通过玩转体块和楼梯,为这个中学营造了深刻的印象和轻松的感觉。
On the aesthetic level, the building has simple lines and is built of precious metals, wood and concrete. In addition, the interior has a soft visual effect, including a skylight in the center of each element. Through playing with blocks and stairs, it creates a deep impression and relaxed feeling for this middle school.
▼天窗位于每个元素中心,each element has a skylight in its center ©Vincent Zhengmao Zhang
▼交通空间,circulation ©Vincent Zhengmao Zhang
在建筑的技术层面上,玻璃复合体的能源效率也是一大核心。为了增加建筑物的自主性和性能,太阳能电池板安装在屋顶上。另外,加热由热泵产生。利用场地的位置,热泵从周围的地下水位直接摄取热量。
为了将美学与技术结合起来,所有通风元件都隐藏在室内,专用于房间内的通风、供暖和电力,从室外无法看到。从地面上看,只能看到太阳能板。
▼剖面图,section ©Lemanarc SA
In terms of building technology, the energy efficiency of glass composite is also a major core. In order to increase the autonomy and performance of buildings, solar panels are installed on the roof. In addition, heating is generated by a heat pump. Using the location of the site, the heat pump directly absorbs heat from the surrounding groundwater level.
In order to combine aesthetics and technology, all ventilation elements are hidden in the room, dedicated to ventilation, heating and power in the room, which cannot be seen from the outside. From the ground, only solar panels can be seen.
▼中庭天窗,skylight of the atrium ©Vincent Zhengmao Zhang
在建筑物的温度和调节水平上,该项目取得了可喜的成果,并通过了深冬和酷暑的考验。例如,当室外温度为32度时,室内温度只有23度。
In terms of building temperature and regulation level, the project has achieved gratifying results and passed the test of deep winter and hot summer. For example, when the outdoor temperature is 32 degrees, the indoor temperature is only 23 degrees.
▼楼梯间细节,stair well detail ©Vincent Zhengmao Zhang
▼剖面图,section ©Lemanarc SA
▼结构细部,constructive detail ©Lemanarc SA
Clients: Cummune de Fully, Commune de Saxon
{{item.text_origin}}

