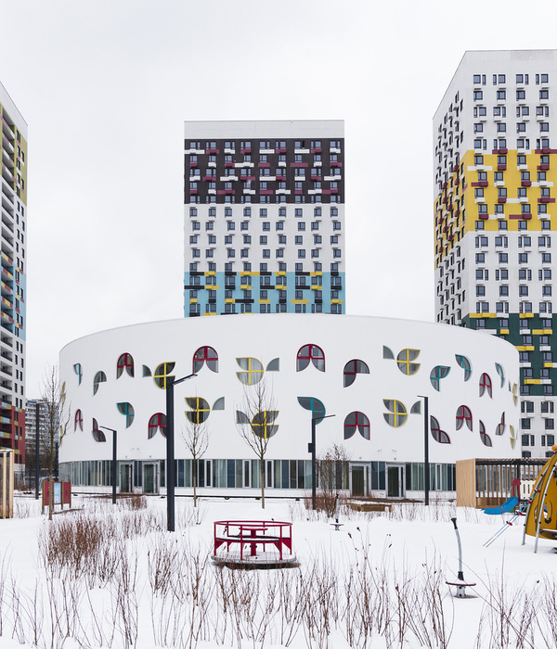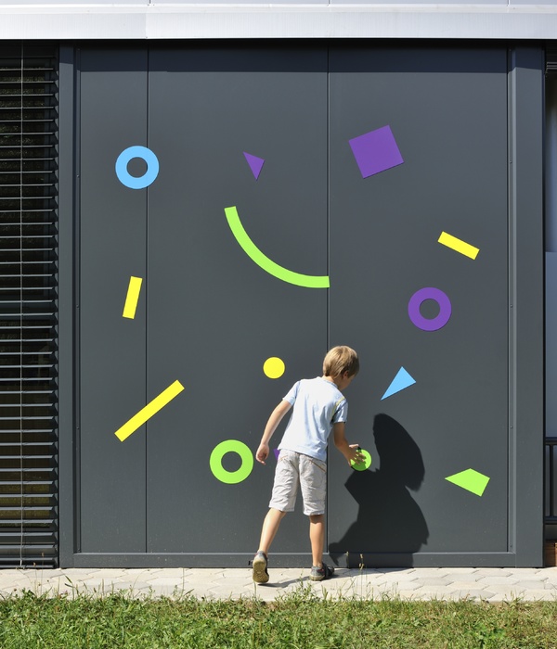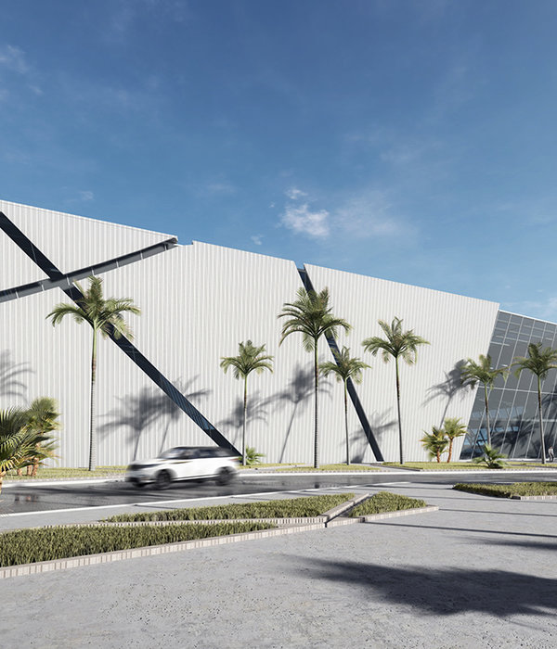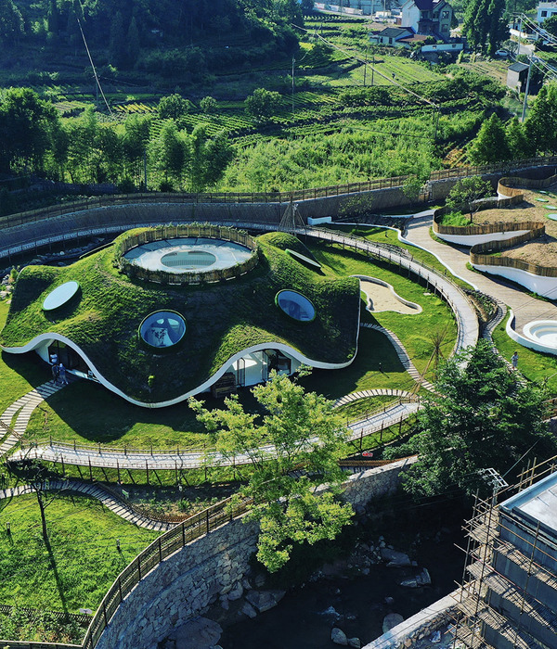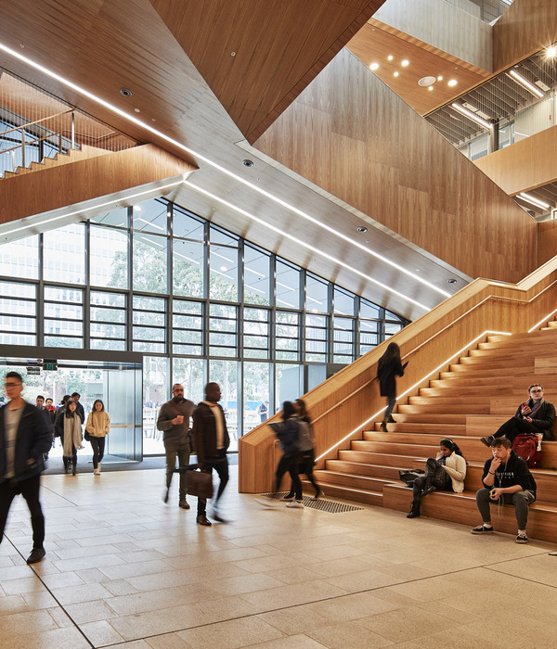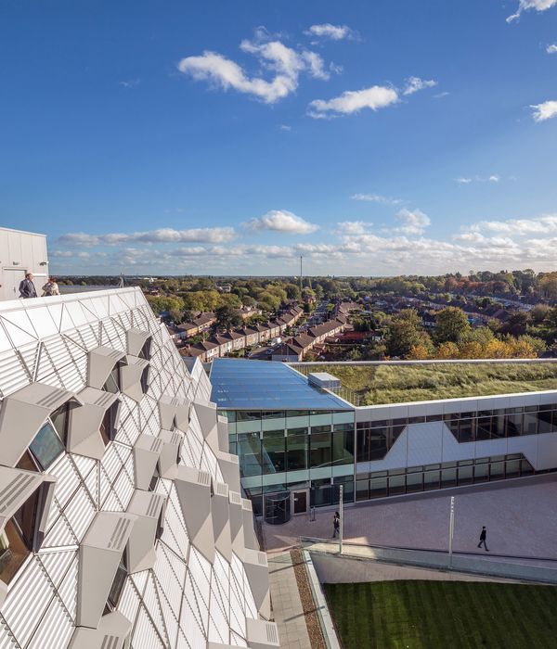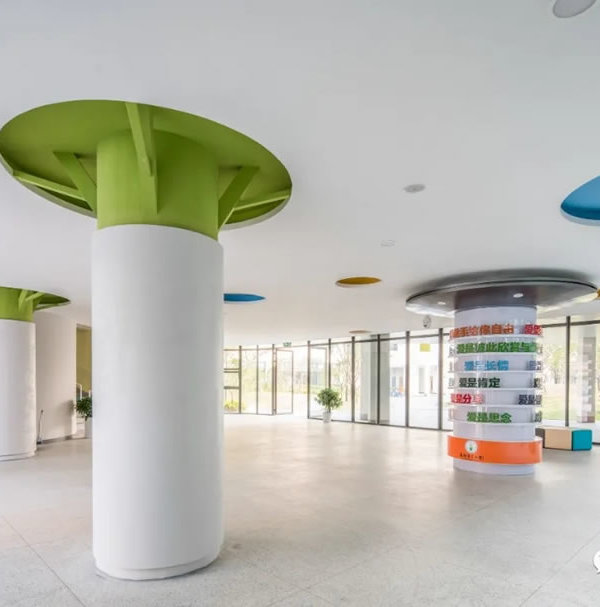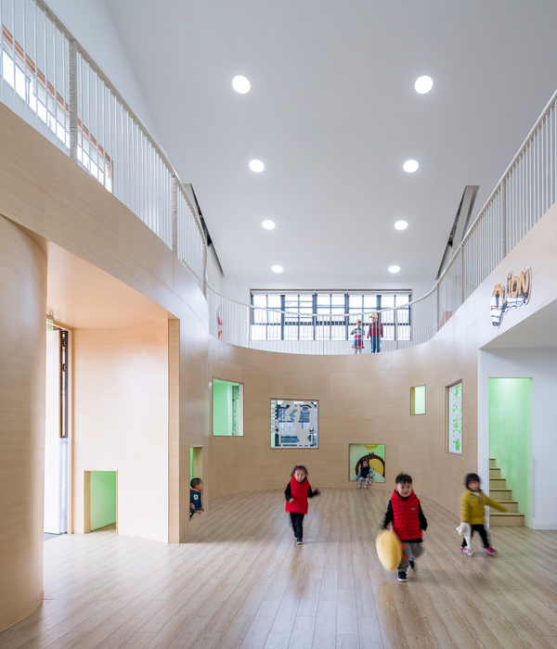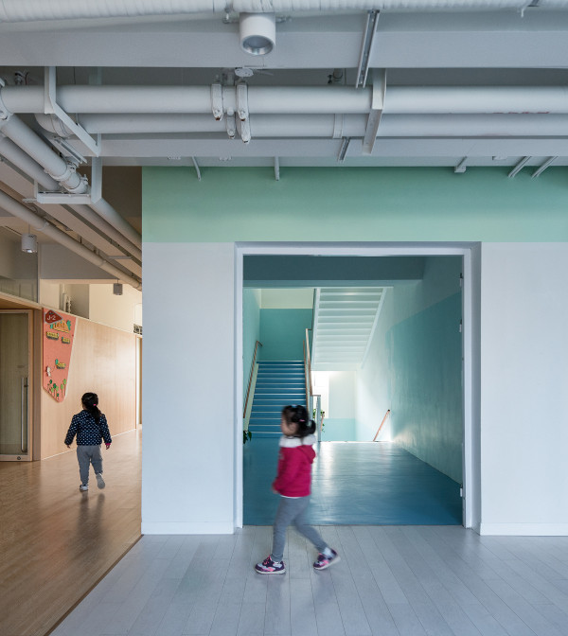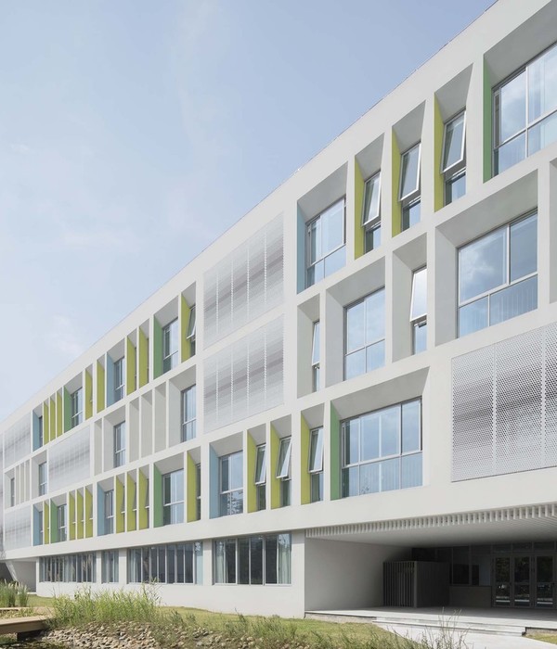文脉 Context
泰州自史以来,学堂林立、书院盛行,著名的安定书院便位于泰州中学老校区。泰州中学是我国极富盛名的百年名校,始于在宋代著名教育家胡瑗讲学旧址上创立的泰州学堂。原校区内还有纪念胡瑗的祠堂,校园文化气息浓厚。
Taizhou has housed numerous schools and academies since ancient times. The renowned Anding Academy was built right on the old campus of Taizhou High School, which is also a century-old prestigious school in China stemmed from Taizhou Academy founded on the site where Hu Yuan, a famous educator in Song dynasty, lectured his students. There is still a hall on the old campus in memory of Hu Yuan, further enhancing the cultural atmosphere of the school.
▼文化气息浓厚的校园,school with rich cultural atmosphere
新校区方案通过对泰州以及泰州中学文化和历史进行分析研究,并参照泰州传统的“学堂书院”空间布局,试图重塑一种清新淡雅的书香氛围,从而使新校区体现百年名校的文化积淀和地域特色。与此同时,校园规划融入现代校园空间特征,以基于传统、推陈出新的设计理念,传承校园文脉,再现安定书院的韵味。
Based on the study of the culture and history of Taizhou and Taizhou High School, the design intends to bring back the refreshing and elegant study atmosphere referencing the spaces of traditional “schools and academies” in Taizhou and showcase the profound cultural heritage and regional characteristics of the School on the new campus. In the meantime, the campus planning also employ new design ideas and modern campus features based on the tradition and context of the School to reappear the charm of Anding Academy.
▼校园鸟瞰图,传统书院布局融入现代校园空间,bird view of the academy, combining traditional characteristics of school with new design ideas of modern campus
▼校园外观,external view of the academy
雅院 Tasteful yards
整个新校区借鉴泰州传统的“学堂书院”空间,以院落为空间结构组织基本元素, 并运用南北的“学术轴” 和东西向的“文化轴”统领整个空间格局。每处空间都设置相关的文化视觉焦点和文化主题。校园以礼仪性的书院主空间为主轴,再融入错落有致的书院园林空间,空间层层相套、开合有度,传达出重教尚文,外儒内道的精神内涵。通过对校园中的教学区和办公区空间统一规划,形成荟雅院、尚礼院、崇儒院、达理院、敬师院、国学院和思源庭等多个主题院落空间,各空间相互渗透,层次丰富,各种自然元素渗透其中,局部再点缀亭台楼榭,烘托出校园静谧典雅的氛围。以生态绿轴贯穿校园,以“水院”沉淀空间氛围,显示出泰中海纳百川,生生不息的人文精神。
The design takes the yards of traditional schools and academies in Taizhou as the basic elements for space structure organization and employs a south-north academic axis and an east-west cultural axis to define the overall spatial layout of the new campus. Each space is designed with related cultural visual focus and cultural theme. By incorporating well-arranged garden spaces into main academy spaces of rituality on the main axis, the design creates well-proportioned spaces placed one inside another, conveying the spirit of valuing education and advocating Confucianism and Taoism. By planning the teaching area and office area as a whole, a number of yards themed on grace, rites, Confucianism, reason, respect of masters, traditional Chinese culture, and gratitude for the source of benefit are created, with profound hierarchies and big depth. These interconnected yards are interspersed with various natural elements and at some positions pavilions and terraces to foster a tranquil and graceful ambience. The design also proposes an ecological green axis running through the campus and water yards to represent the all-embracing and unceasing humanistic spirit of Taizhou High School.
▼校门,底面设有篆刻文字,main entrance with seal characters on the soffit
▼楼间围合出不同的庭院,different courtyards enclosed by buildings
▼围合出庭院空间的教学楼,enclosed teaching building with courtyards in between
▼连桥连接不同教学楼,庭院中绿化丰富,different buildings connected by bridges with green courtyards
▼开放的连廊,open bridges
水韵 Water Charm
泰州以水文化著称,泰州中学新校区的设计更将水视作设计的一个灵魂元素。整个校区设置三处水景,分别为思源庭、国学院、银杏湖。三处水景风格迥异但都透露出浓厚的文化气息。思源庭之水规整现代,整体氛围静谧安宁,创造一种静思之境;国学院中水景传统小巧,营造出婉约之境;银杏湖中水景博雅大气,构建深远之境。静谧内敛的水院空间奠定了整个校园的氛围基调。倒影因水而生,校园空间也因此而显得更为开阔生动。水为生命之源,水的引入,使得空间更具灵气。
Taizhou is famous for water culture, and water is regarded as the soul in the design of Taizhou High School’s new campus. In the whole campus three water features are provided, namely the Siyuan Yard, Chinese Classics Quadrangle, and Ginkgo Lake. The three water features are different in style but same in atmosphere – a strong cultural atmosphere. The waterscape of Siyuan Yard is regular and modern with a quiet atmosphere, creating an environment for meditation; the waterscape of Chinese Classics Quadrangle is traditional and exquisite, creating an environment of gracefulness; the waterscape of Ginkgo Lake is generous, creating an environment of deepness. The tranquil and restraining space of water settles the atmosphere and tone of the whole campus. Reflections are created by water, which makes the campus open and vivid. Water is the origin of life. The space is spiritual because of the introduction of water.
▼博雅大气的银杏湖,generous Ginkgo Lake
▼规整静谧的思源庭,regular and tranquil Siyuan yard
筑形 Shaping
建筑形体端正典雅,简约内敛,建筑细节精细优美,建筑逻辑理性严整。通过简约的形体和细节对比,透射出博雅大气的建筑气质。建筑从立面的开窗排布形式到建筑细节的肌理都采用相同的建筑语言和建筑母题。
The buildings are upright, elegant, simple and restraining, and the details of the buildings are exquisite and beautiful. The design of the buildings is rational and neat. The comparison between the simple shapes and the details reflects the magnificence of the buildings. From fenestration in the facades to the texture of the details, consistent architectural language and motif are used.
▼端正典雅的教学楼,立面缀有花窗,simple and restraining teaching buildings with carved windows decorated on the facade
▼科学技术楼,science and technology building
将窗花和篆体文字等传统文化元素进行重构并用其对建筑细部进行点缀,赋予建筑文化灵气和传统的意韵。建筑饰面主要采用石材、灰砖等灰色系建筑材料,局部点缀木材等暖色系材料。深蓝灰的建筑色调,勾勒出清新淡雅的书院氛围;局部点缀的木色则渲染了淳朴浓郁的书香气息。建筑造型以现代的手法表现出传统的意蕴,整体风格精致、典雅,实现现代和传统的有机结合,表达出校园的文化性和时代感。
The traditional cultural elements, including window papercuts and seal characters, are reconstructed to highlight the buildings, injecting cultural spirit and traditional implications into the building. The main façade materials are mainly the grey-toned building materials like stones and tiles which are set off by the partially used wood and other materials of warm tones. The architectural hue is slate grey, creating a quiet and elegant atmosphere of learning; the wooden ornaments render the rustic breath of books. The building form tries to present the traditional implication through modern techniques. The exquisite and elegant style represents an organic combination of modernity and tradition, as well as the culture and modernity of the campus.
▼信息中心,立面饰有篆刻文字,graphic and information center with seal characters on the facade
▼灰调素雅的建筑立面,elegant building facade in gray hue
▼室内天花,木材渲染出书卷气息,interior ceiling, wood enhancing the feel of culture
▼总平面图,site plan
▼科学技术楼一层平面图,ground floor plan of science and technology building
▼教学楼立面图,elevations of the teaching buildings
▼科学技术楼剖面图,section of the science and technology building
▼教学楼剖面图,sections of the teaching buildings
项目信息 项目名称:泰州中学新校区 设计时间:2012年 建成时间:2016年 项目地址:江苏泰州 建设单位 :泰州市住房与城乡建设局、泰州市建业投资建设集团有限公司 业主:泰州中学 施工单位:江苏邗建集团有限公司 设计单位:华南理工大学建筑设计研究院 设计总负责:何镜堂、郭卫宏 规划团队:盘育丹、麦子睿、孙阳、邱伟立、刘临西、伍源铿、张智勇、廖若雯等 教学区建筑专业:盘育丹、邱伟立、黄冠南、刘临西、李飞、陈纵、罗梦豪、钟日鸣等 生活区建筑专业:麦子睿、孙阳、李恺欣、刘临西、罗梦豪 文娱区建筑专业:麦子睿、战长恒、梁景韶、曾健全、张智勇、伍源铿、吴领 景观专业:郭志盛、晏忠、陈思韵、冯彩霞 结构设计:劳晓杰 、黄志坚、余学红、仲胜利、潘志刚、陈小锋、郑洋 设备专业:王琪海、黄璞洁、耿望阳、陈卫彬等 室内专业:郑炎、梁景韶、梁均宇、马军、李飞、刘临西、陈纵 摄影:姚力、战长恒
Project information Project name: New Campus of Taizhou High School Design: 2012 Completion: 2016 Location: Jiangsu Developer: Bureau Of Housing and Urban-Rural Development Of Taizhou, Jiansu Jianye Construction Group Co.LTD Client: Jiansh Taizhou High School Constructor: Jiangsu Hanjian Group Architect: Architectural Design & Research Institute of SCUT Design principal: Jingtang He, Weihong Guo Planning team: Yudan Pan, Mai Zhirui, Sun Yan, Weili Qiu, Linxi Liu, Yuanken Wu, Zhiyong Zhang, Ruowen Liao Architect of teaching area: Yudan Pan, Weili Qiu, Guannan Huan, Linxi Liu, Fei Li, Zhong Chen, Menghao Luo, Riming Zhong Architect of living area: Zhirui Mai, Yan Sun, Kaixin Li, Linxin Liu, Menghao Luo Architect of sport area: Zhirui Mai, Changheng Zhang, Jingshao Liang, Jianquan Zeng, Zhiyong Zhang, Yuanken Wu, Ling Wu Landscape design: Zhingsheng Guo, Zhong Yan, Siyun Chen, Caixia Feng Structural engineer: Xiao Jie, Zhijian Huang, Xuehong Yu, Shengli Zhong, Zhigang Pan, Xiaofeng Chen, Yang Zheng MEP engineer: Qihai Wang, Pujie Wang, Wangyang Geng, Weibing Chen Interior design: Yan Zheng, Jingshao Liang, Junyu Liang, Jun Ma, Fei Li, Zhong Chen Photographer: Li Yao, Changheng Zhang
{{item.text_origin}}

