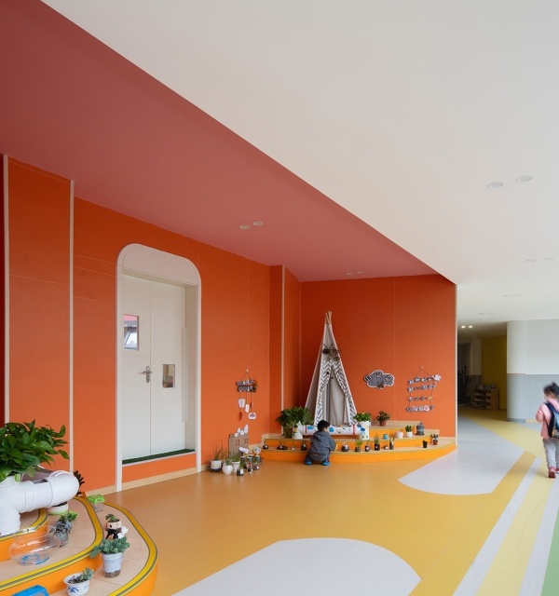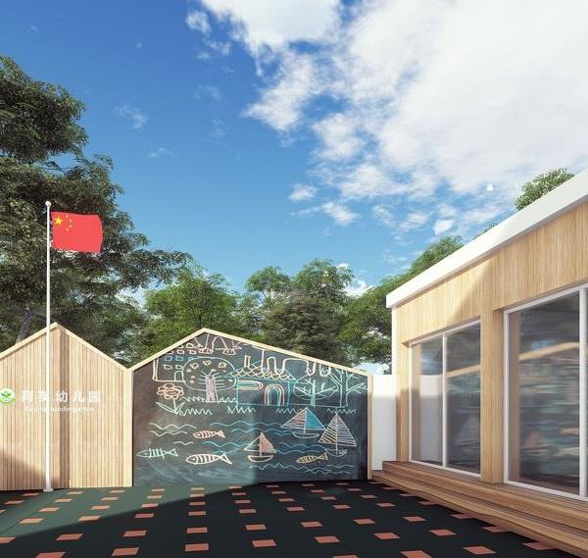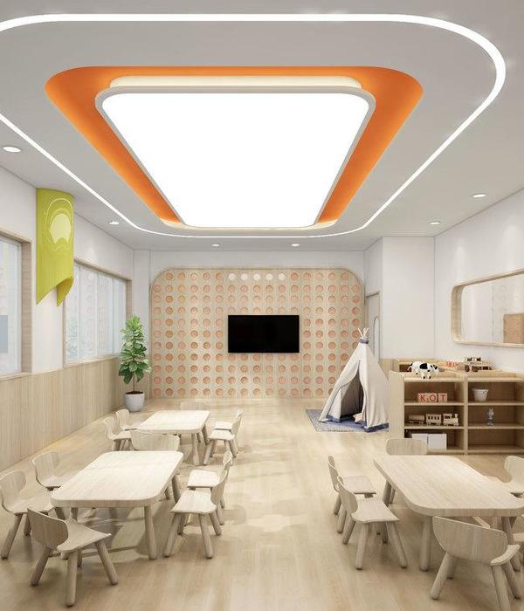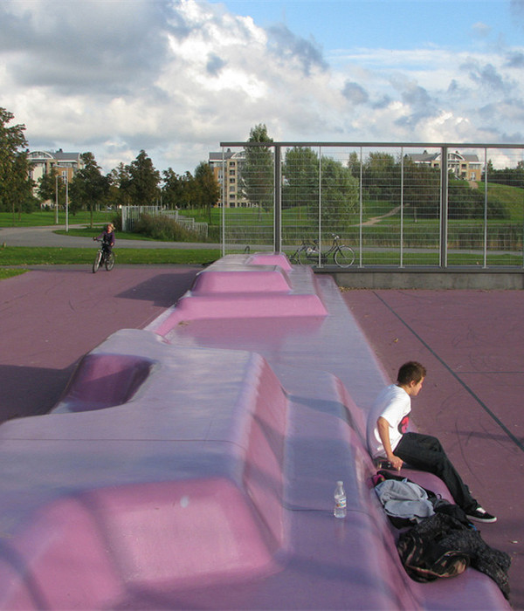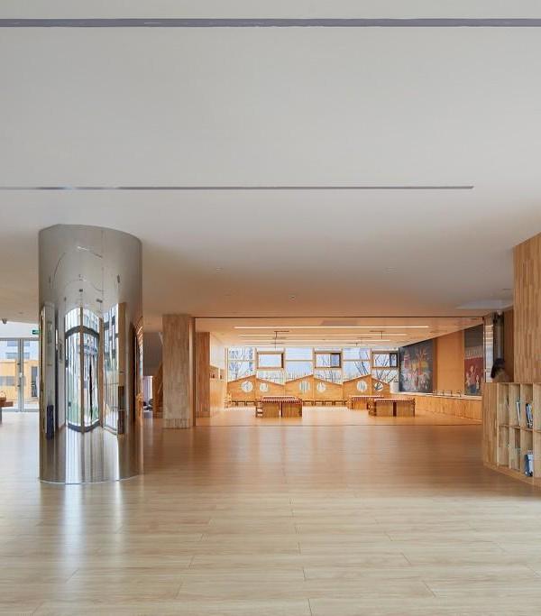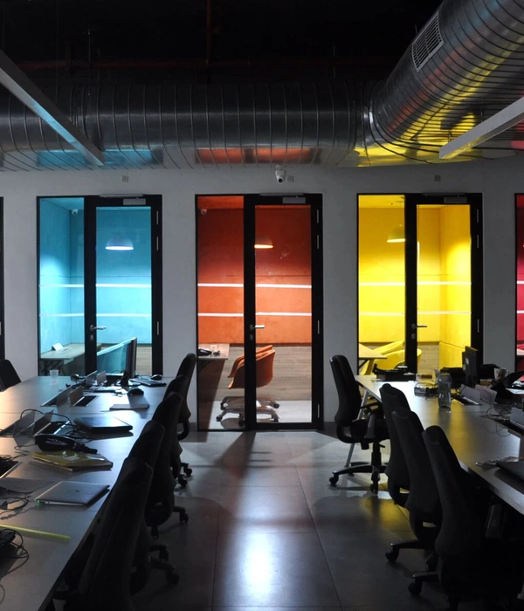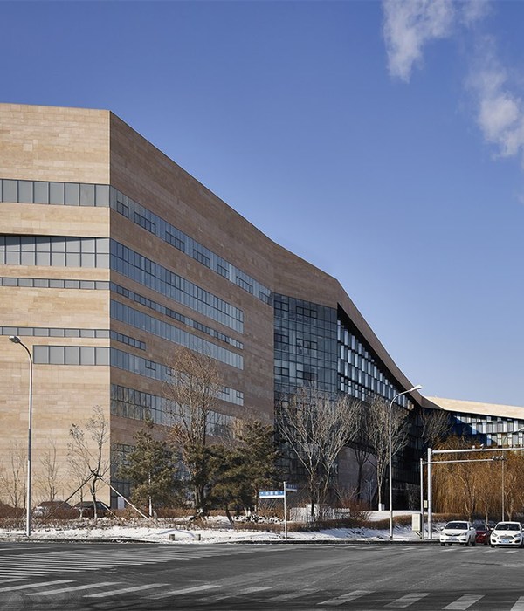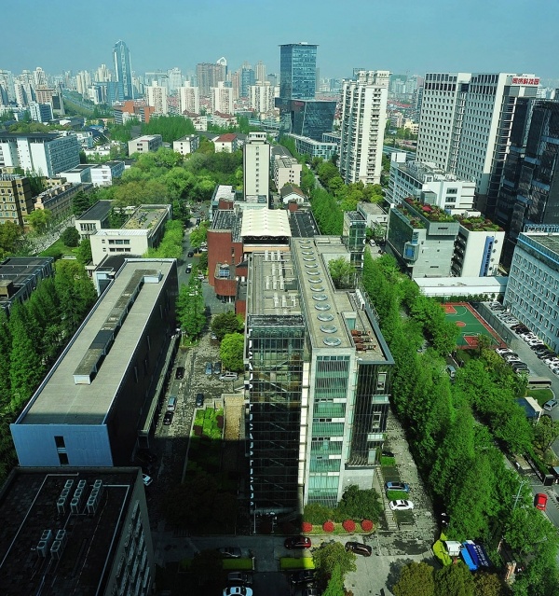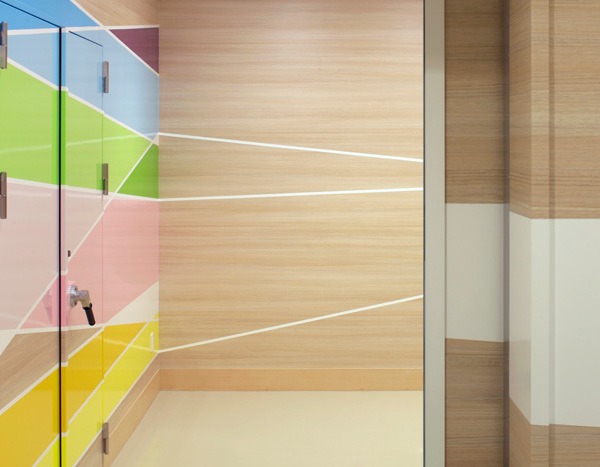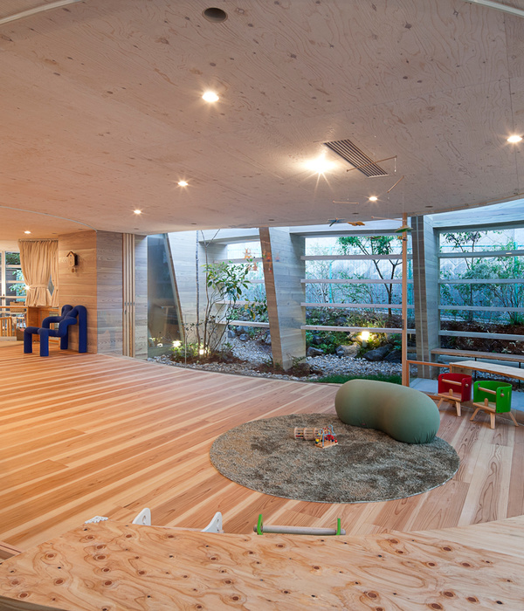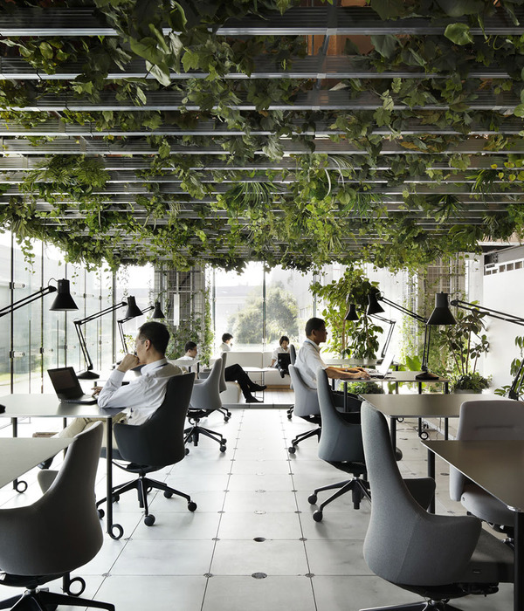- 项目名称:宝山贝贝佳欧莱幼儿园
- 设计单位:上海阿科米星建筑设计事务所
- 建筑设计团队:庄慎,朱捷,张灏宸,李立德,陈弘邦,丁心慧,王子潇(实习生)
- 结构单位:源规建筑结构设计事务所(普通合伙)
- 机电单位:上海亚新工程顾问有限公司
- 施工单位:上海维方建筑装饰工程有限公司
- 业主:上海贝贝佳欧莱幼儿园
- 涂料:上海多乐士涂料有限公司
- 木纹墙纸:3M
- 玻璃:上海大巨龙蓬盖新材料有限公司
欧莱幼儿园的前身是宝山区宝菊路上一栋废弃的社区服务中心,紧邻一所幼儿园和实验中学,外围是大量的城郊住宅。社区服务中心的外部形象颇为平凡,内部空间也中规中矩,是我们习以为常的普通建筑。而这样一栋普通甚至略显沉闷的建筑,要被改造成为一所活泼、富有生机的幼儿园。
Olion Kindergarten, formerly a disused community service center on Baoju Road in Baoshan District, locates next to a kindergarten and an experimental high school, surrounded with a large number of suburban residences. As one part of the urban background, the external image of this community service center is banal, the internal space is regular. Such a common or even dull building is to be transformed into a lively and vibrant kindergarten.
▼鸟瞰图,aerial view
新幼儿园需要依照使用方的需求对原有办公建筑进行清理和重新分割。一方面,平面布局要尽量紧凑,以满足使用方对于教室数量的需求,另一方面,考虑到项目紧张的时间进度,方案要尽可能地避免对原有结构做大的调整以及繁杂的装饰。综合考量后,设计师从剖面入手,希望利用一种特殊形式的天花来塑造新的空间体验。
The original office building needs to be cleaned up and reorganized to accommodate a new kindergarten. The layout should be as compact as possible to provide enough classrooms. In order to catch the tight schedule, it would also be wise to avoid noteable change of its original structure and complicated decoration. Therefore, the designer decided to start from the section, hoping to apply a special ceiling form to create new spatial experience.
▼幼儿园与周边环境,kindergarten and surrounding daily building environment
▼屋顶游戏平台,playing area on the roof terrace
▼从长廊望向教学楼,school building seen from the gallery
▼新修的长廊,the new gallery
▼檐下空间,the sheltered space
▼细部,detailed view
设计将天花分为吊顶区和非吊顶区两种,在同一空间中形成了不一样的尺度体验。对于幼儿来说,吊顶区低矮的空间适合单独玩耍游戏;而非吊顶区的高空间营造了公共的氛围,可让老师和孩子围坐其下展开活动。这些高低宽窄不一的改变使原本中性的空间变得活泼有趣,富有节奏和张力。
The ceiling was categorized into two types, with or without suspended ceilings to achieve different scale experience in one space. For kids, the space under low ceiling is suitable for playing games alone, while the space under high ceiling creates a common atmosphere where teachers and children can sit around and carry out activities. These changes of varying height and width vitalize the original neutral space and make it more lively, interesting, full of rhythm and tension.
▼走廊交汇处呈现出冷暖色调的转变,the turning point between the warm color inner corridor and the white inner corridor
▼教室内部空间,interior view of the classroom
▼吊顶区低矮的空间适合单独玩耍游戏,the space under low ceiling is suitable for playing games alone
▼非吊顶区的高空间营造了公共的氛围,the space under high ceiling creates a common atmosphere
▼走廊和交通空间,corridor and circulation area
吊顶布置在高低变化的逻辑控制之下,同时根据原有建筑条件、设备管线的布置、内部空间的使用逻辑等进行局部调整,以达到角角落落的贴切。教室朝向走道的隔墙与吊顶区相接,2.2m以上完全开放,而非吊顶区凸起形成“触角”,教室仿佛一个个“小房子”,让人在室内走廊中忽有一种身处“室外”的错觉。
The ceiling decoration is logically controlled in varying height, and according to the original building condition, the arrangement of equipment pipeline, and the logic of internal space function, etc., the renovation design takes every corner into consideration. The partition wall facing the hallway is connected with the ceiling area, which is completely open above 2.2m, and the non-ceiling area projects into the ceiling as “antennae”. Each classroom is like a “small house”. Although stay in the indoor corridor, people suddenly have the illusion of being out.
▼教室仿佛一个个“小房子”,each classroom is like a “small house”
▼教室朝向走道的隔墙与吊顶区相接,the partition wall facing the hallway is connected with the ceiling area
设计针对原有建筑的外立面进行了色彩调整,以相同色相不同明度的颜色色块在立面上拼绘,突破了原有立面分层的构图原则。傍晚时分灯光亮起,立面上便可清晰地看到三种尺度的叠加。色块的元素延伸到室外活动场地,划分出了游戏活动区域,同时新建了一条风雨连廊,探入周边景观,将原本孤立的建筑体量与环境咬合在一起。
The new color scheme for façade is a collage of color of same color blocks in different brightness, breaking the original facade composition following floor levels. In the evening, when light comes on, the overlapping of these three scales is very clear. The element of the color block extends to the outdoor activity field, divides the game activity area. A new continuous corridor shelters people from wind and rain, stretching into the surrounding landscape, integrating the former isolated building with the environment.
▼从幼儿园入口望向建筑,view from the entrance
▼新的立面设计突破了原有立面分层的构图原则,the new color scheme for façade breaks the original facade composition following floor levels
▼傍晚时分,立面色块呈现出三种尺度的叠加,the superposition of three dimensions on the façade at night
▼立面细部,facade detailed view
在欧莱幼儿园的项目中,由于特殊的“吊顶”形式,结构专业自然也参与到了设计之中,这也是因为建筑师期望以一种对于既有建筑空间层面的调整,而非单纯“装修”的方式来进行改造工作。这与事务所长期的思考有关,阿科米星多年来一直关注日常的城市建筑,这既是他们研究和学习的对象,也是他们运用设计方法、建筑技术去实践的对象。对于普通的建筑的新的改造使用工作,不管是将其视为“中性的既有空间”,还是用轻或者重的方式去调整利用,都会根据不同的具体的使用对象去做出灵活的策略与决定。当然,建筑师也清楚地明白,他们所作的只是这个房子生命中的一段使用经历。
Thanks to the unique ceiling system, structural engineering was naturally integrated with the architectural design. Because the architect aims at the spatial adjustment instead of pure interior decoration for the Olion Kindergarten. This strategy deeply roots in Atelier Archmixing’s long-term thinking, which focuses on everyday urban architecture, both as a research topic and learning object, and leads to design methods and architectural techniques. For renovating and reusing ordinary buildings, no matter to take them as “neutral existing space” or to adjust and use them in heavy or light intervention ways, the designer will always apply flexible strategies to meet varied functions. Of course, the architect knows clearly that what they have done is only one period in the full life of a building.
▼整体鸟瞰,aerial view
▼幼儿园与周边环境,the kindergarten and its surrounding
▼设计手稿,design sketch
▼总平面图,masterplan
▼首层平面图,ground floor plan
▼立面图,elevations
▼剖面图,sections
▼剖透视图,sectional perspective
项目名称:普通建筑的改造:宝山贝贝佳欧莱幼儿园
类型:改造
地点:上海市宝山区宝菊路377号
设计/建成时间:2017.02-2017.10
建筑面积:5400 m2
设计单位:上海阿科米星建筑设计事务所/庄慎、任皓、唐煜、朱捷
网站:
建筑设计团队:庄慎、朱捷、张灏宸、李立德、陈弘邦、丁心慧、王子潇(实习生)
结构单位:源规建筑结构设计事务所(普通合伙)
机电单位:上海亚新工程顾问有限公司
施工单位:上海维方建筑装饰工程有限公司
业主:上海贝贝佳欧莱幼儿园
厂商 /建筑材料:涂料/上海多乐士涂料有限公司
木纹墙纸/3M
玻璃/上海大巨龙蓬盖新材料有限公司
Project name: Renovation of Normal Buildings: Baoshan Beibeijia Olion Kindergarten
Architect’ Firm: Atelier Archmixing
Website:
Lead Architects: Atelier Archmixing / ZHUANG Shen, REN Hao, TANG Yu, ZHU Jie
Project location: No. 377 Baoju Road, Baoshan District, Shanghai
Completion Year: 2017.02-2017.10
Gross Built Area (square meters or square foot): 5400sqm
Photo credits: WU Qingshan
Other participants
Design Team: ZHUANG Shen, ZHU Jie, ZHANG Haochen, LI Lide, CHEN Hongbang, DING Xinhui, WANG Zixiao (intern)
Structural Engineer: Shanghai Wildness Structural Des. Firm Inc. (General Partnership)
Mechanical and Electrical Consultant: MAA Engineering Consultants (Shanghai) Co., Ltd
Constructor: Shanghai Weifang Construction Decoration Engineering Co., Ltd
Client: Shanghai Beibeijia Olion Kindergarten
Brands / Products:
Painting/ Shanghai Dulux Paint Co., LTD
Wood wallpaper /3M
Glass / Shanghai Julong New Material Co., LTD
{{item.text_origin}}

