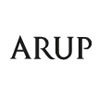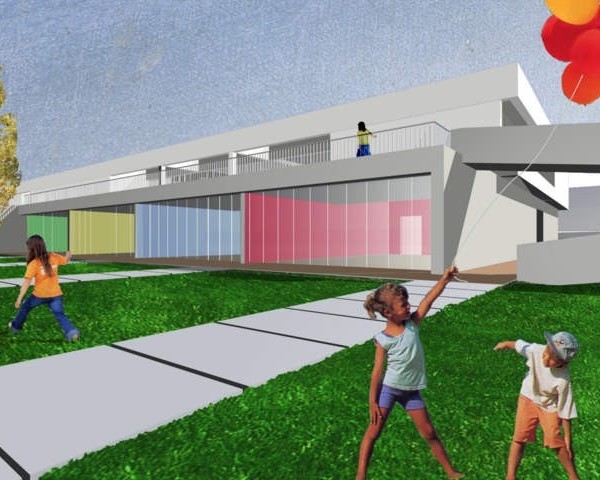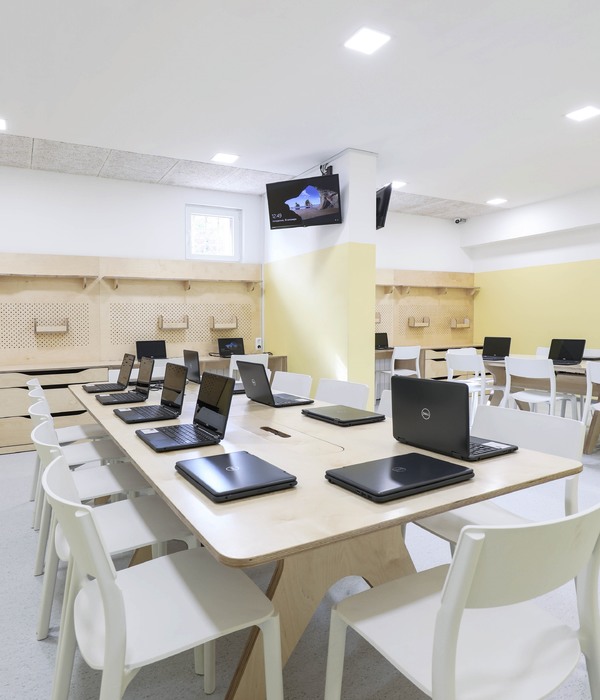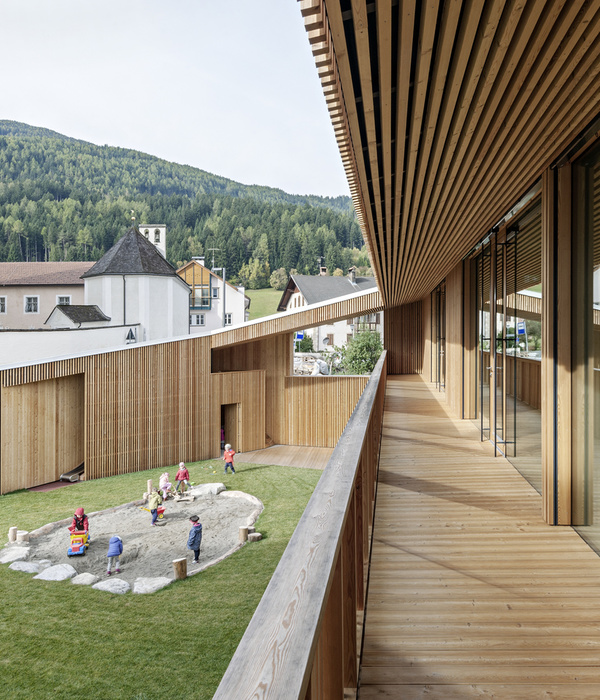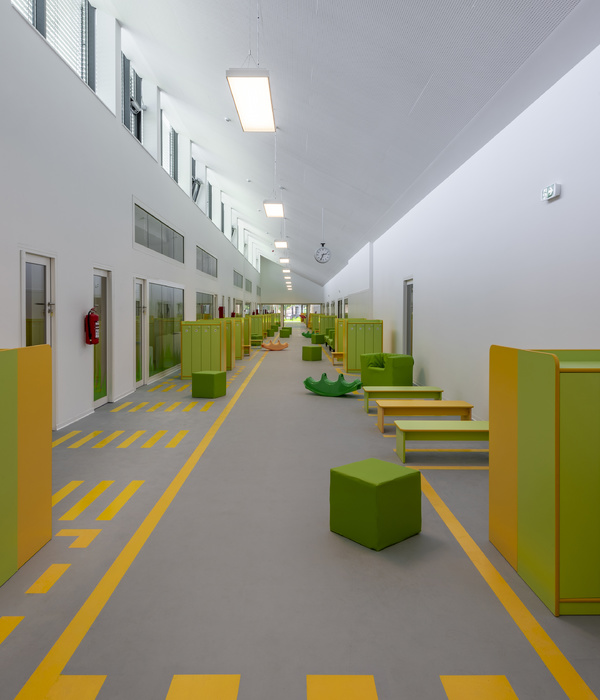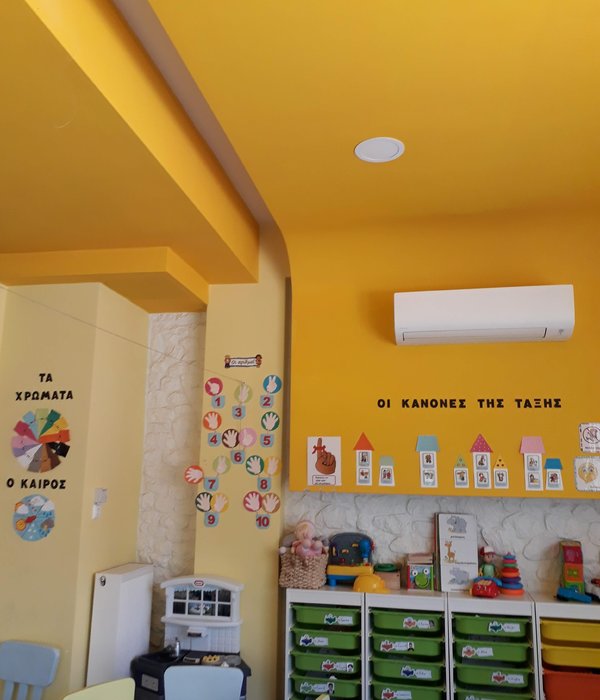英国考文垂大学工程学院,灵活互动的空间设计
Coventry University, Faculty of Engineering and Computing
Arup Associates’ architecture and engineering design for Coventry University’s new Faculty of Engineering and Computing embraces the university’s progressive, experiential approach to teaching these subjects. The environmentally led design encourages an open and free exchange of ideas across disciplines. This creates new synergies within an activity-led, project-based learning approach.
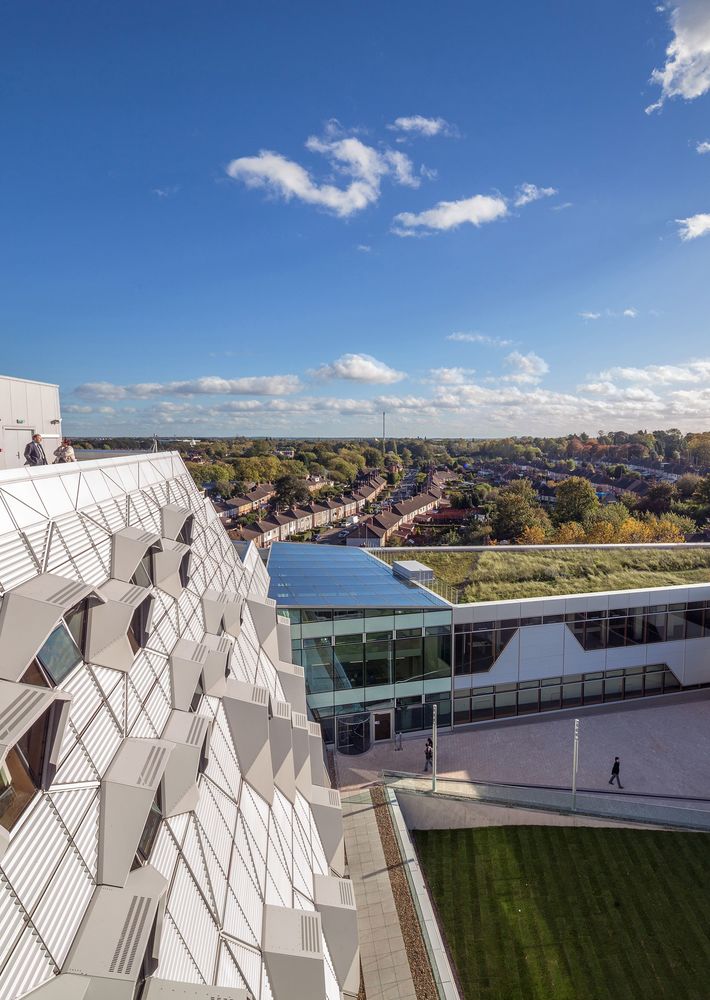
photography by © Simon Kennedy
Relatively modest in scale, the BREEAM ‘Excellent’ building emphasises and celebrates people and the learning experience while making use of radical technical innovation. It includes: -A high-performance engineering centre with flight simulators and engine test cells -A high-precision wind tunnel testing facility -Two lecture theatres that can be subdivided for conferences -Collaborative classrooms for 4,000 students, including IT workspaces -Communal interactive spaces with learning booths -Integrated academic offices, driving new research and teaching -All linked by a state-of-the-art communications backbone.
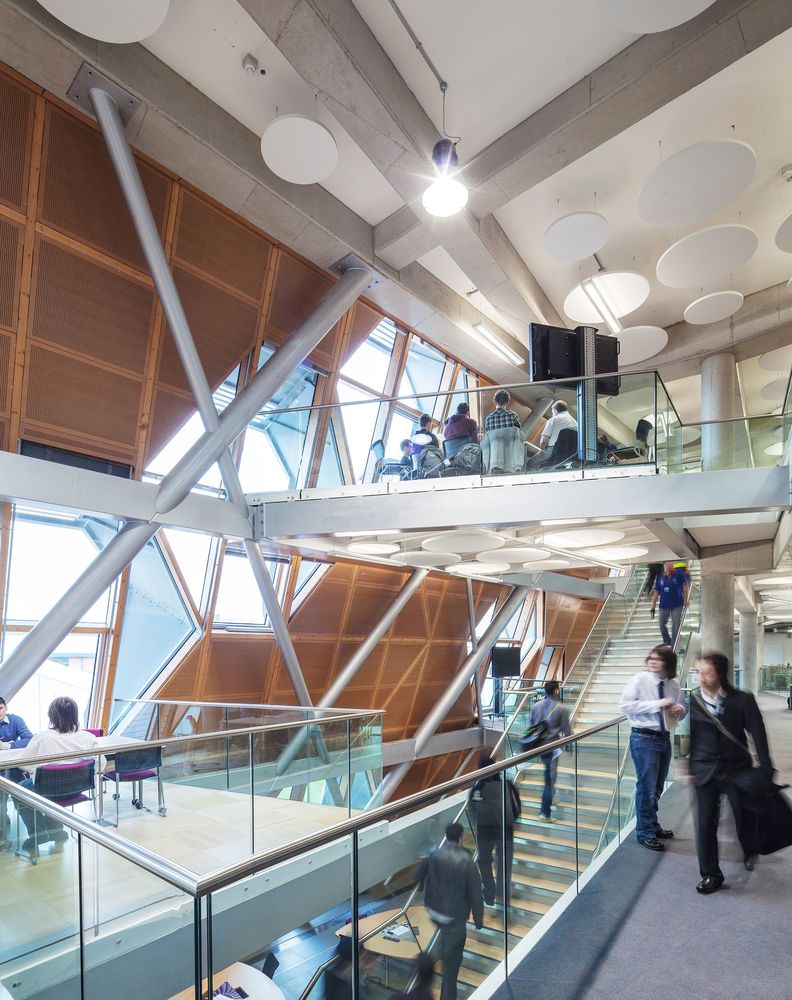
photography by © Simon Kennedy
From the beginning, Arup Associates rejected the typical model for an academic building – a series of separate independent spaces united by a circulation space. Instead, the architects focused on interconnected, flexible spaces that are both inhabited and used for circulation.
The unifying means of circulation allows people to navigate intuitively around and between the building’s different levels. In this spatially rich, fluid building, smaller spaces juxtaposed with larger atria provide places for staff and students to circulate, read, learn, communicate, and interact as part of the wider faculty community. Teaching breaks out of the confines of lecture theaters and classrooms into the informal spaces.
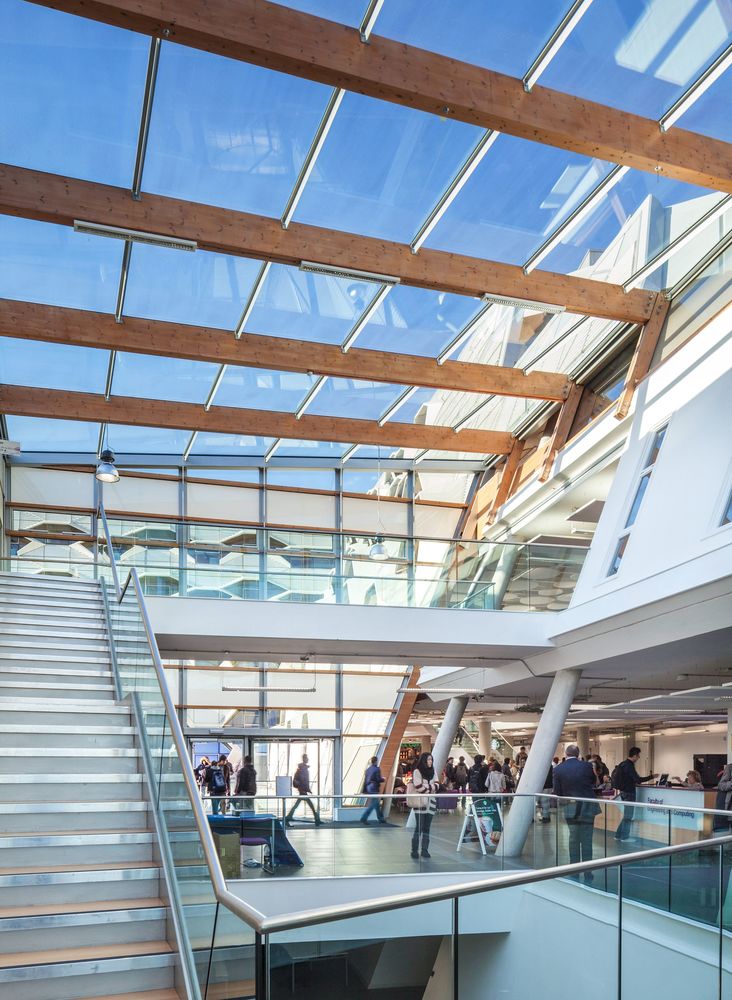
photography by © Simon Kennedy
Natural lighting and ventilation – with the volume of the atrium used to draw fresh air through the building – gives people control of their environment. Whether it’s opening a window, navigating easily or choosing the space where they work best, this building puts occupants in charge. With the university keen to give students every possible opportunity to learn practically, Arup Associates conceived an approach whereby the building itself would become a learning tool.
The result is a highly readable building offering a rich, dynamic experience. Engineering students can study the forces at work on the concrete and steel, and they can see how services wind their way around the building. In one zone, floating modular spaces known as ‘the planets’ hang from structural steelwork, giving students the chance to experience the forces at work on a practical level. Meanwhile, exposed services are closely coordinated into electrical, mechanical and public health zones so that students can follow their path around the building.
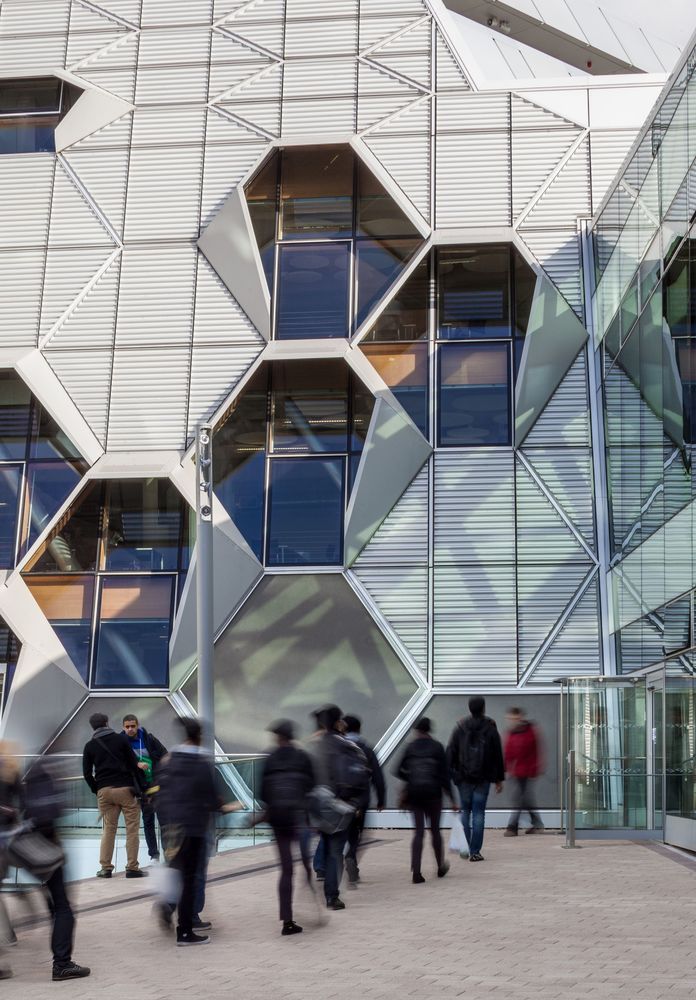
photography by © Simon Kennedy
Project Info Architects: Arup Associates Location: West Midlands, United Kingdom Area: 15000.0 sqm Main Contractor: Vinci Construction Ltd Landscape Architect: Gillespies QSGardiner & Theobald Project Manager: Davis Langdon BREEAM consultants: Cyril Sweett Planning consultant: Turnberry Consulting Year: 2012 Type: Education Photographs: Simon Kennedy
photography by © Simon Kennedy
photography by © Simon Kennedy
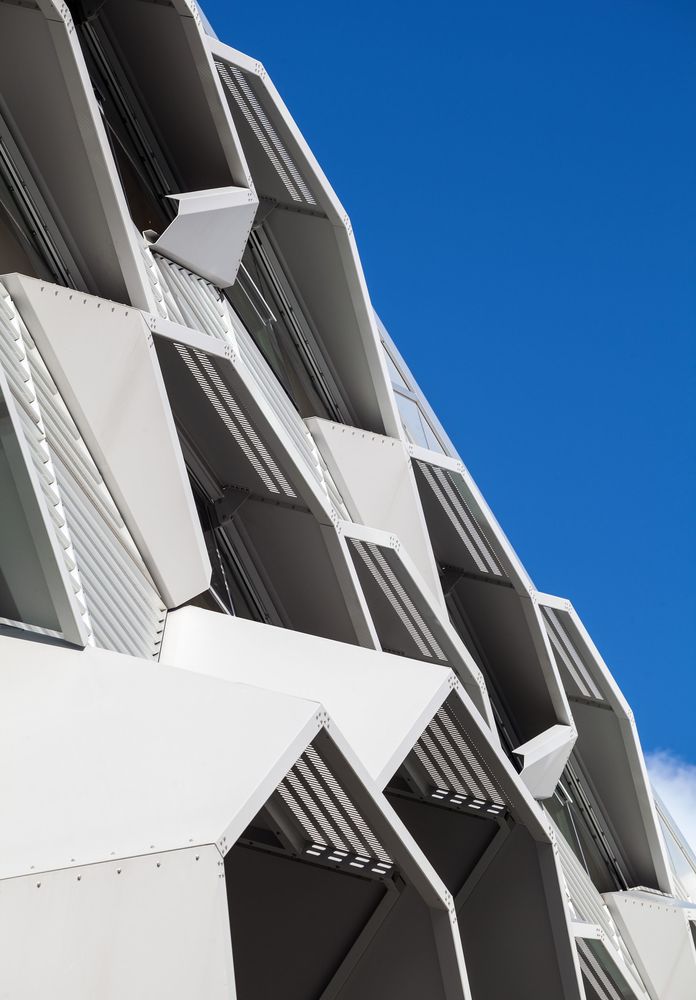
photography by © Simon Kennedy

photography by © Simon Kennedy
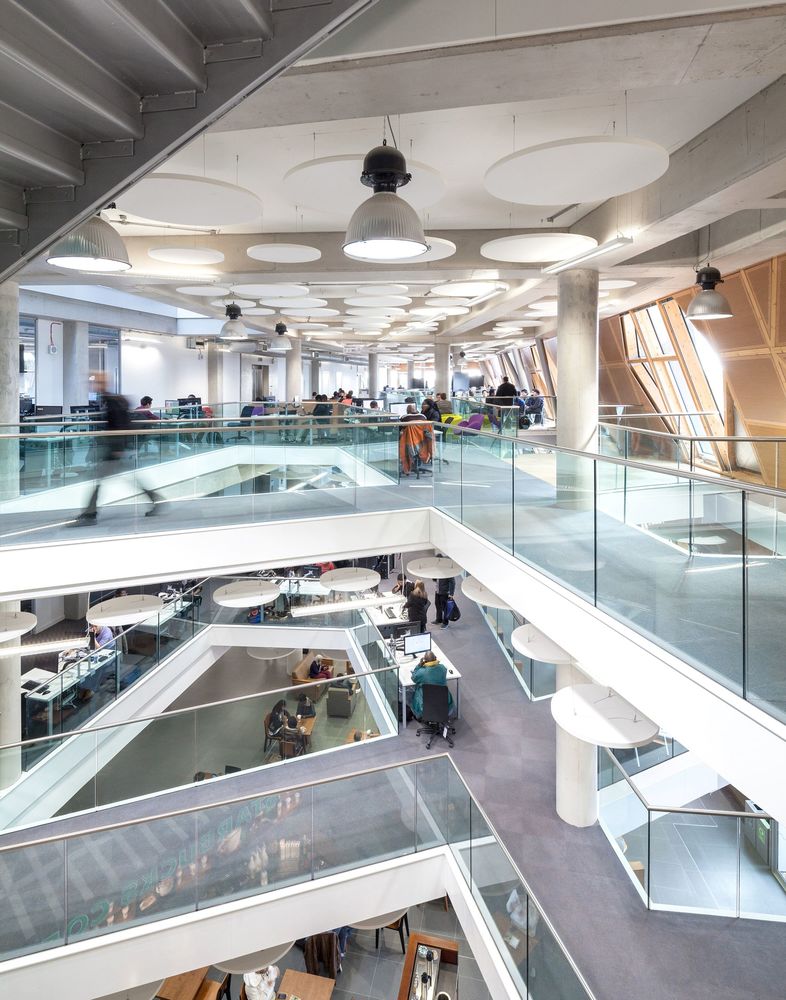
photography by © Simon Kennedy
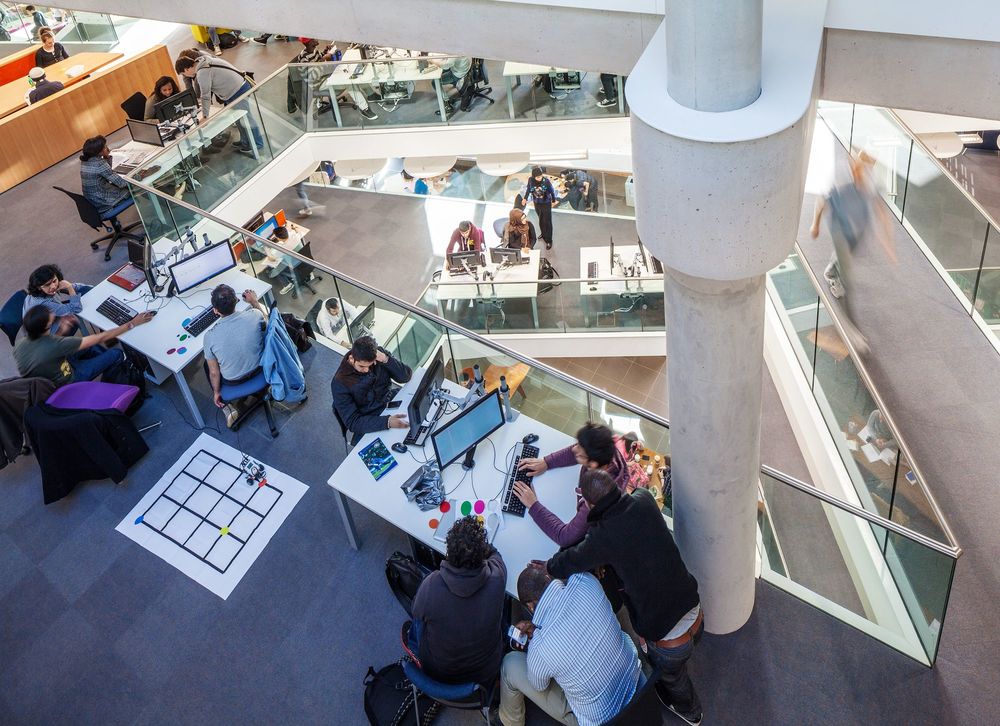
photography by © Simon Kennedy
photography by © Simon Kennedy
photography by © Simon Kennedy
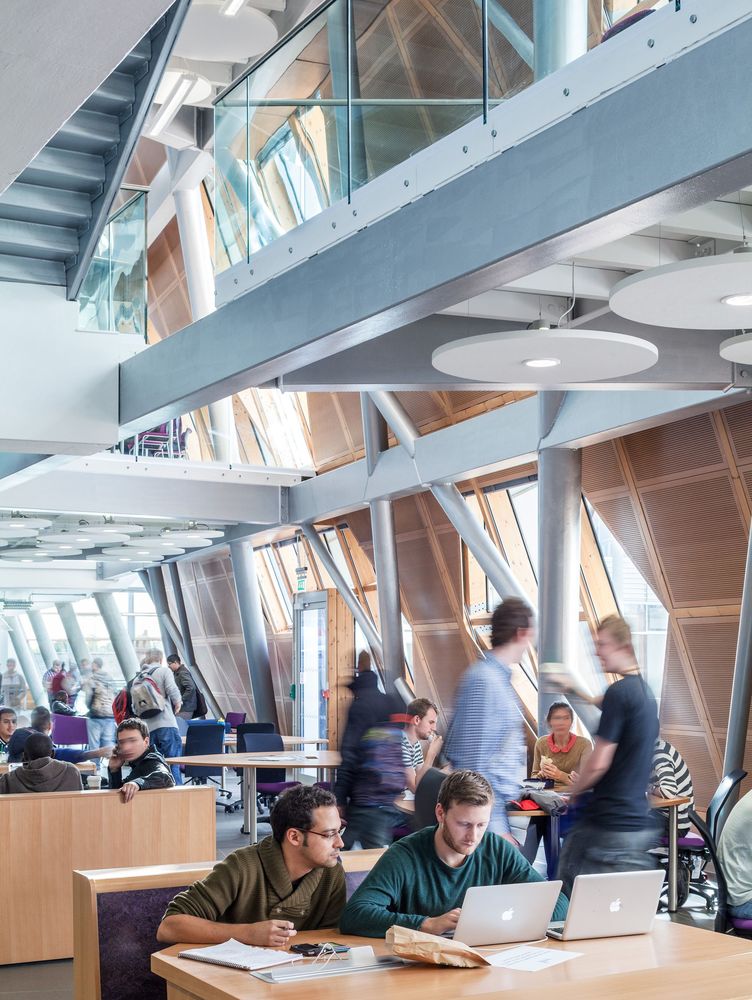
photography by © Simon Kennedy
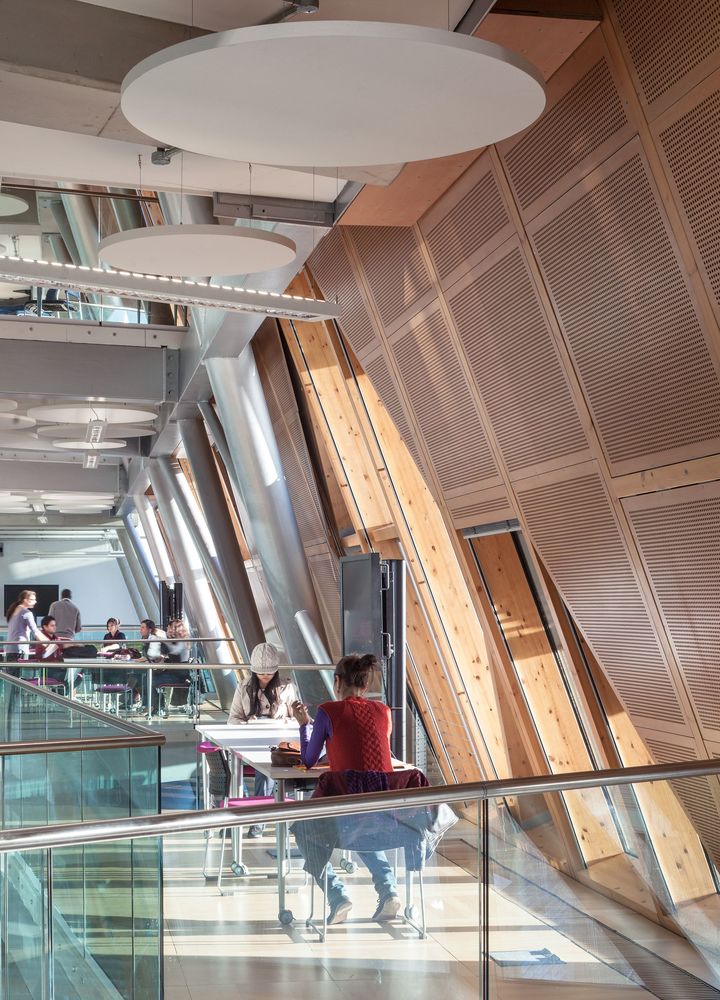
photography by © Simon Kennedy
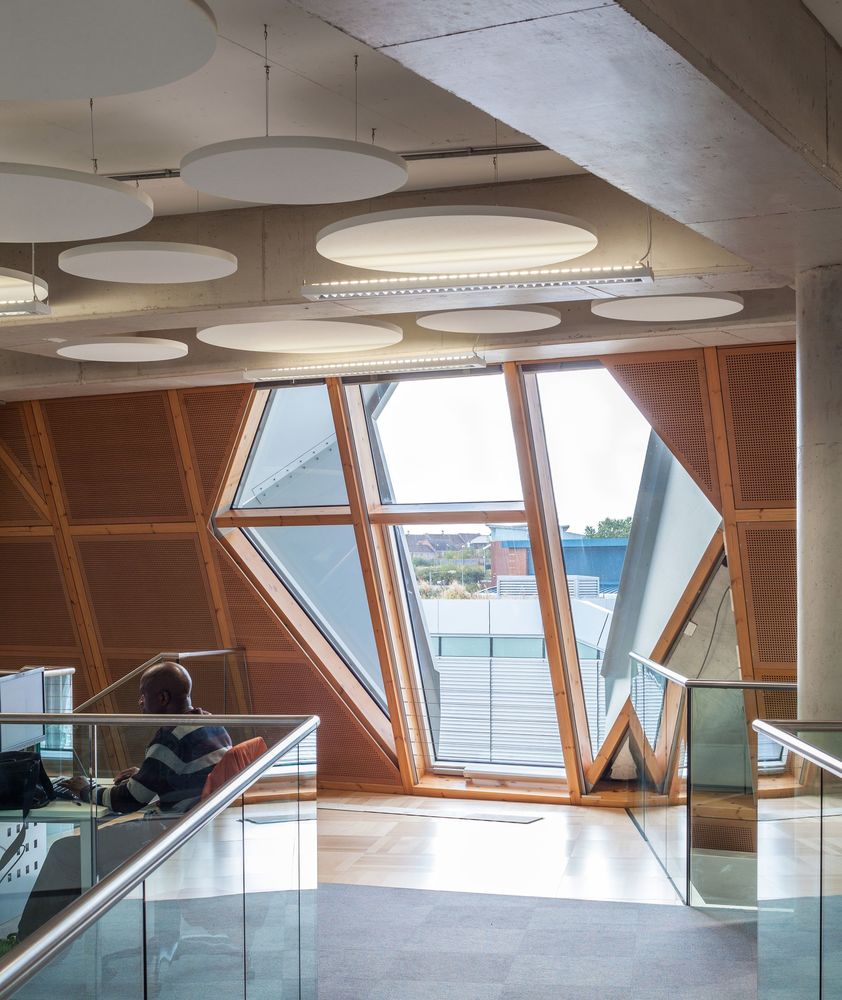
photography by © Simon Kennedy
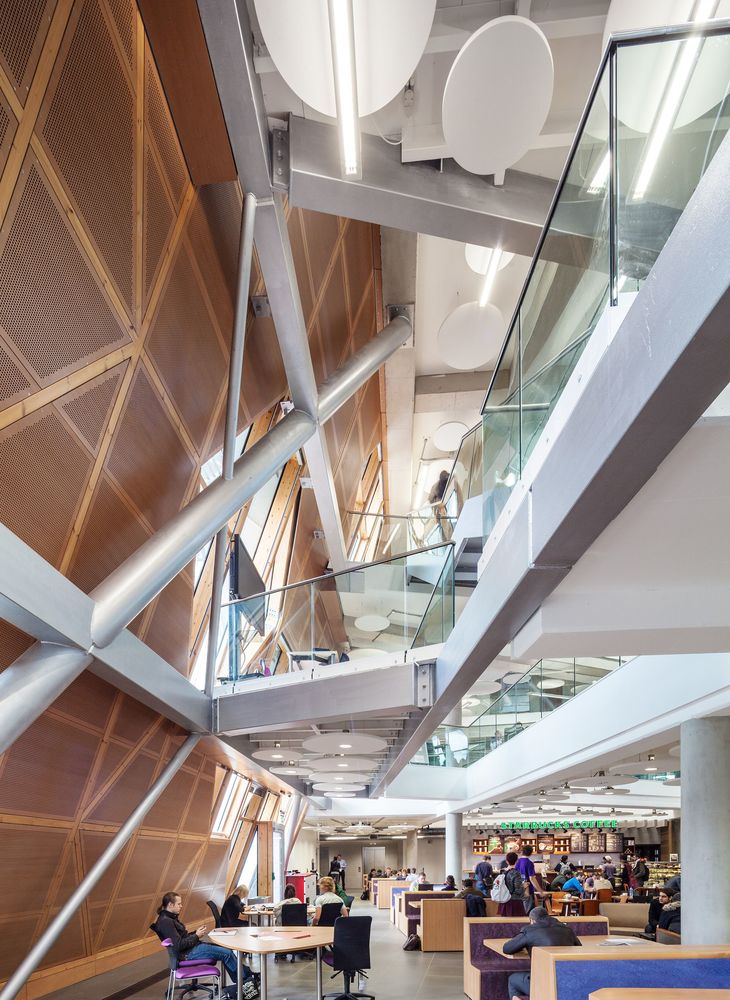
photography by © Simon Kennedy
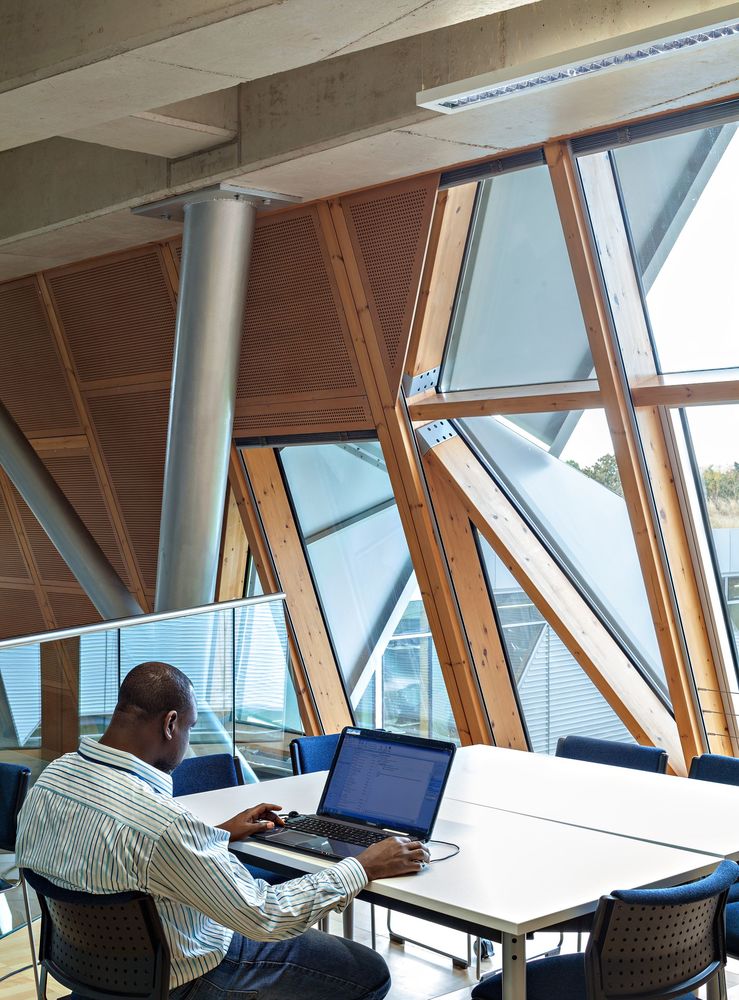
photography by © Simon Kennedy
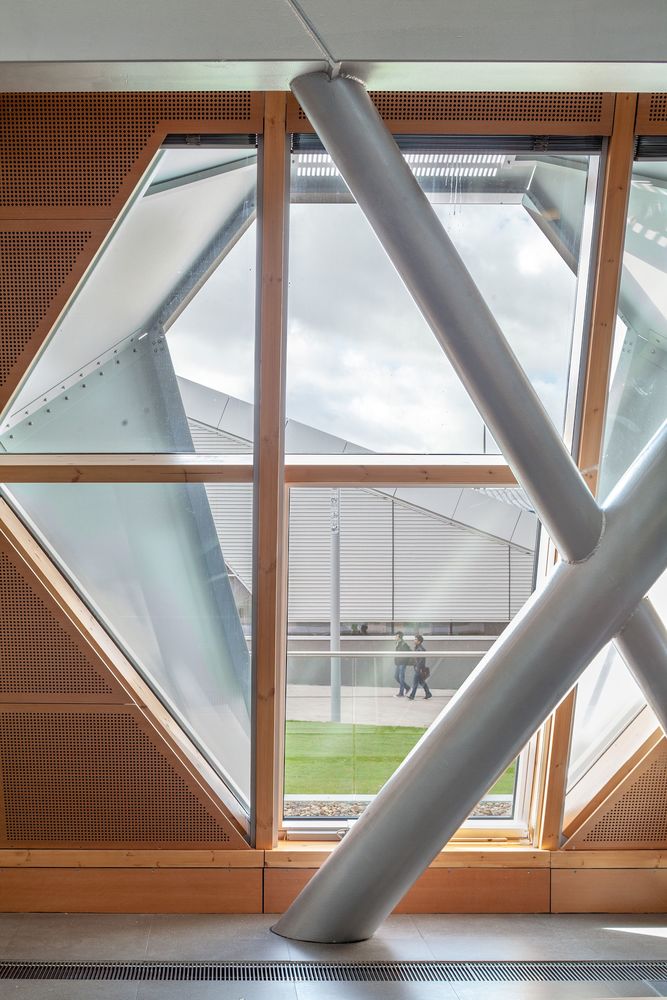
photography by © Simon Kennedy
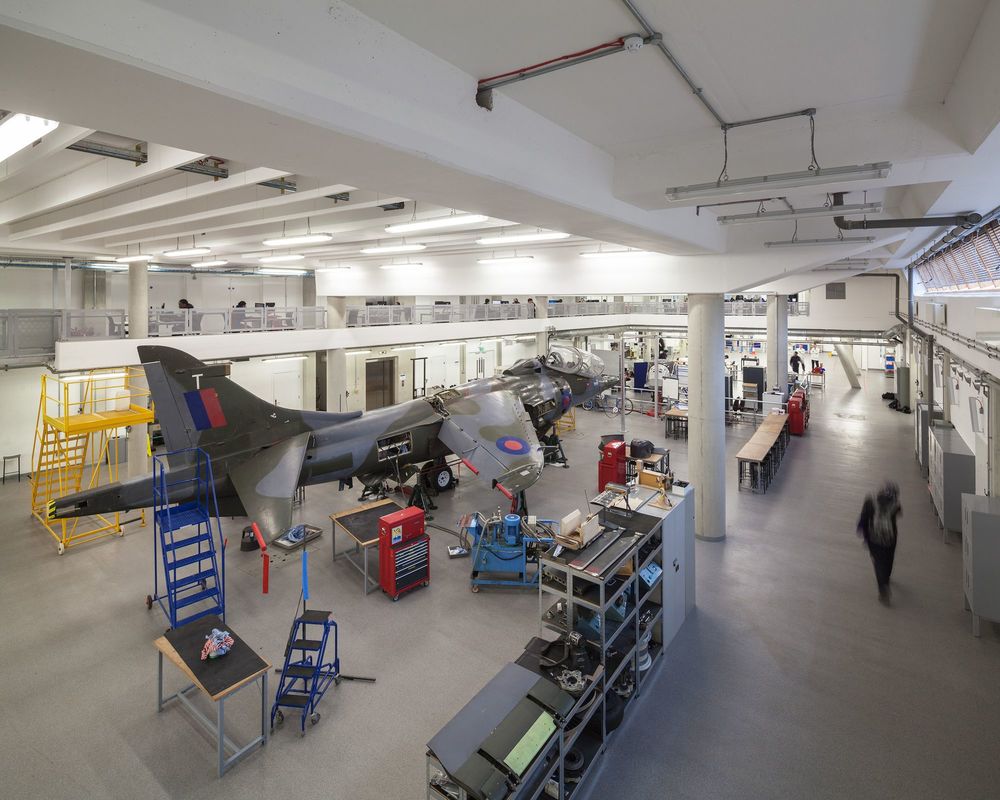
photography by © Simon Kennedy
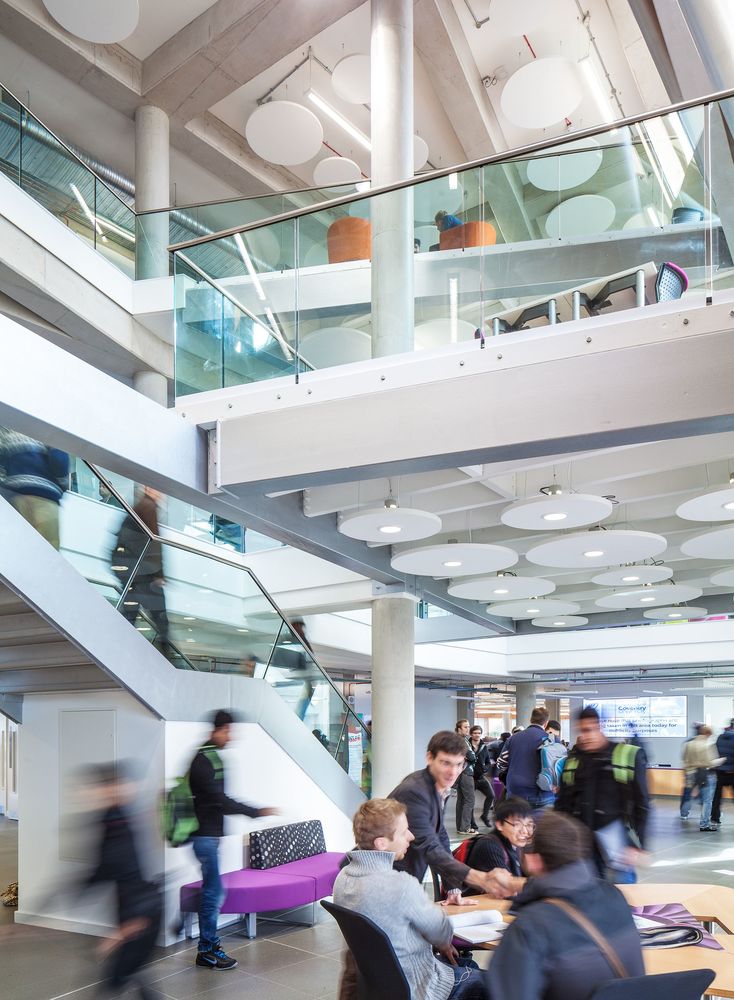
photography by © Simon Kennedy
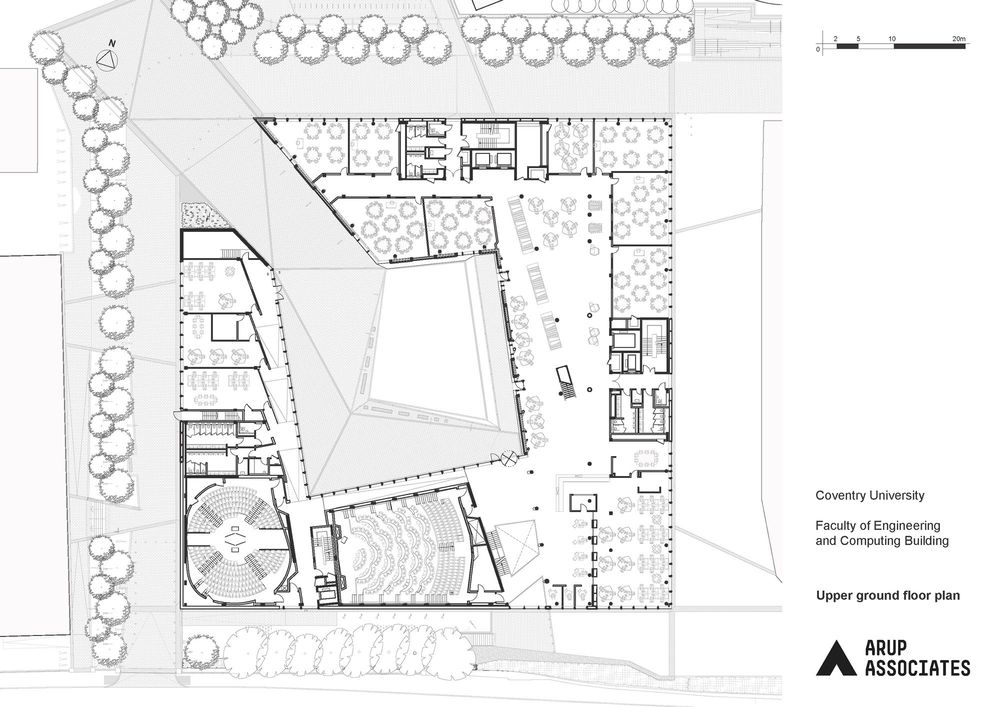
Upper Floor Plan

First Floor Plan
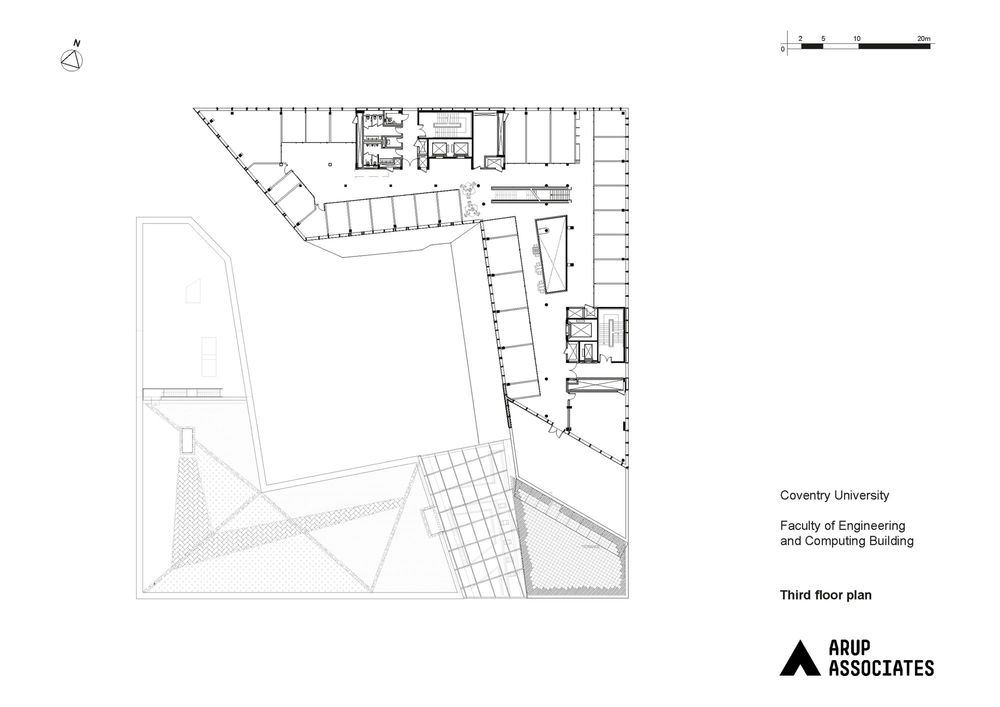
Third Floor Plan
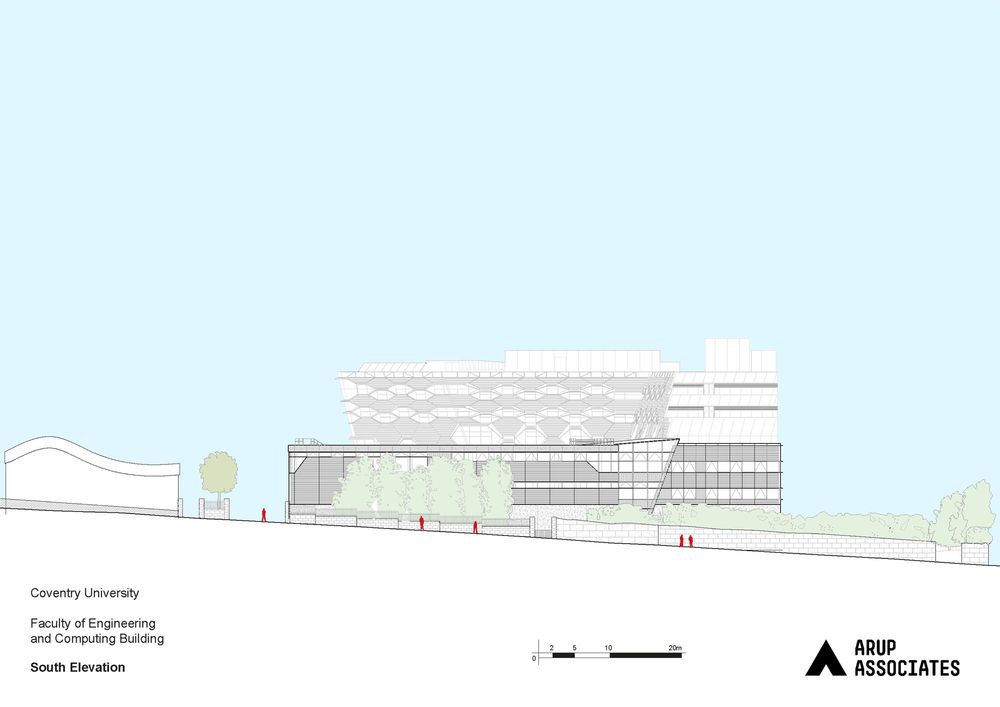
South Elevation
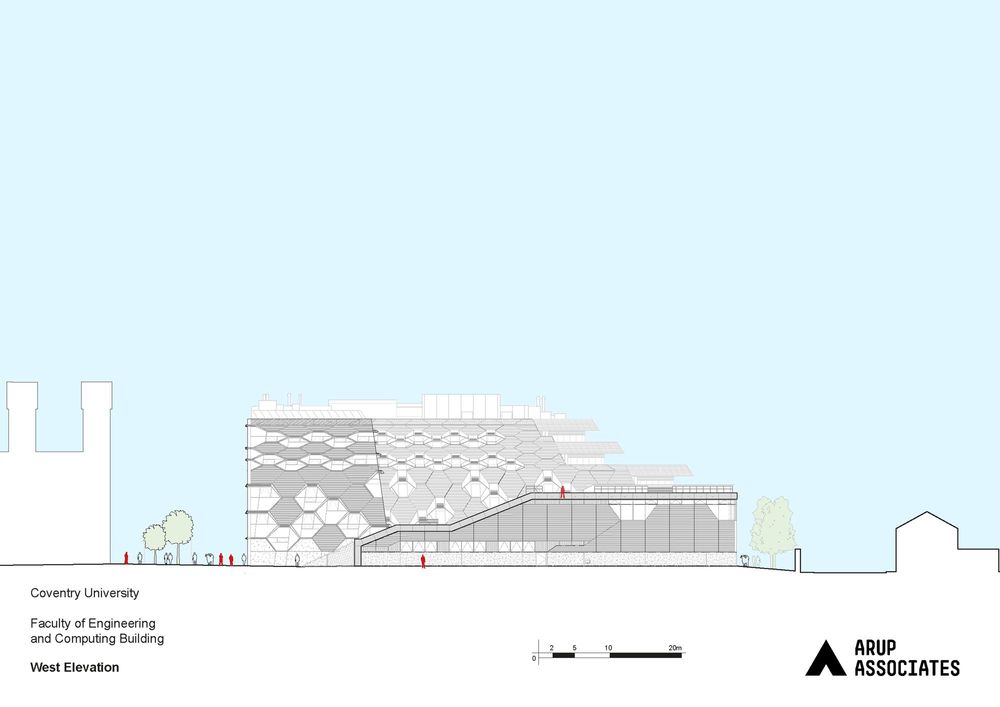
West Elevation

East-west Section
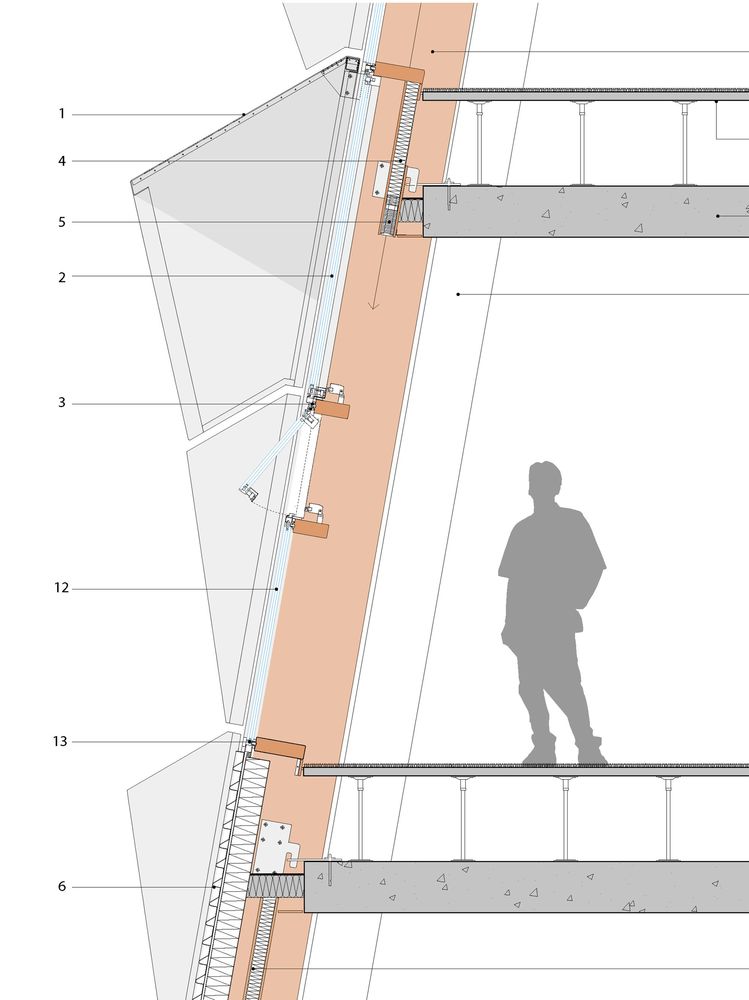
Detail
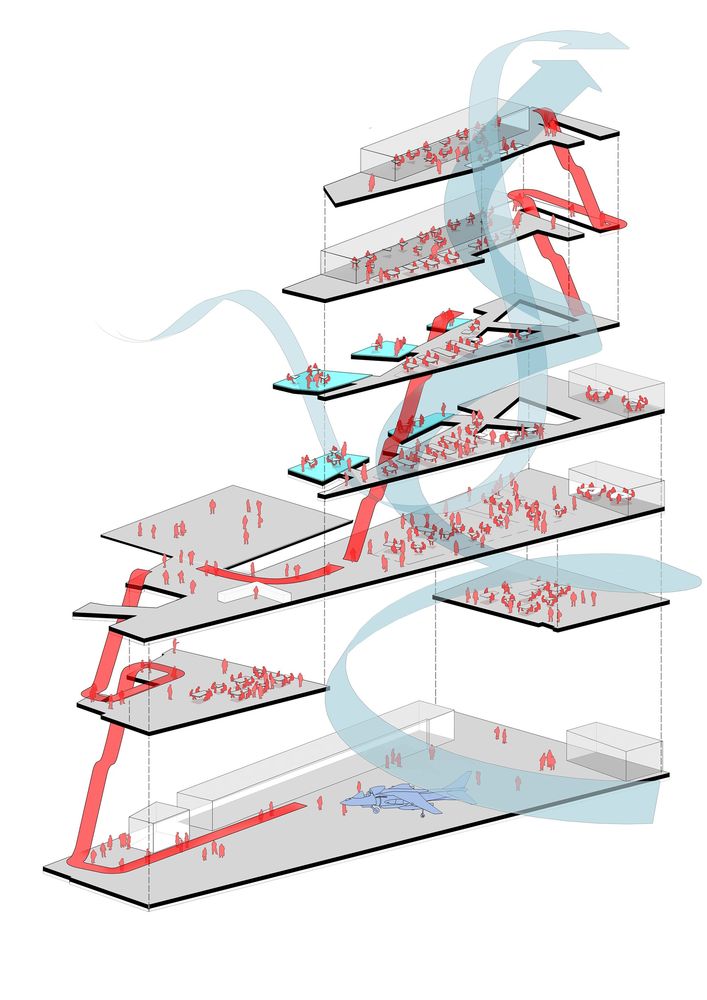
Diagram 1
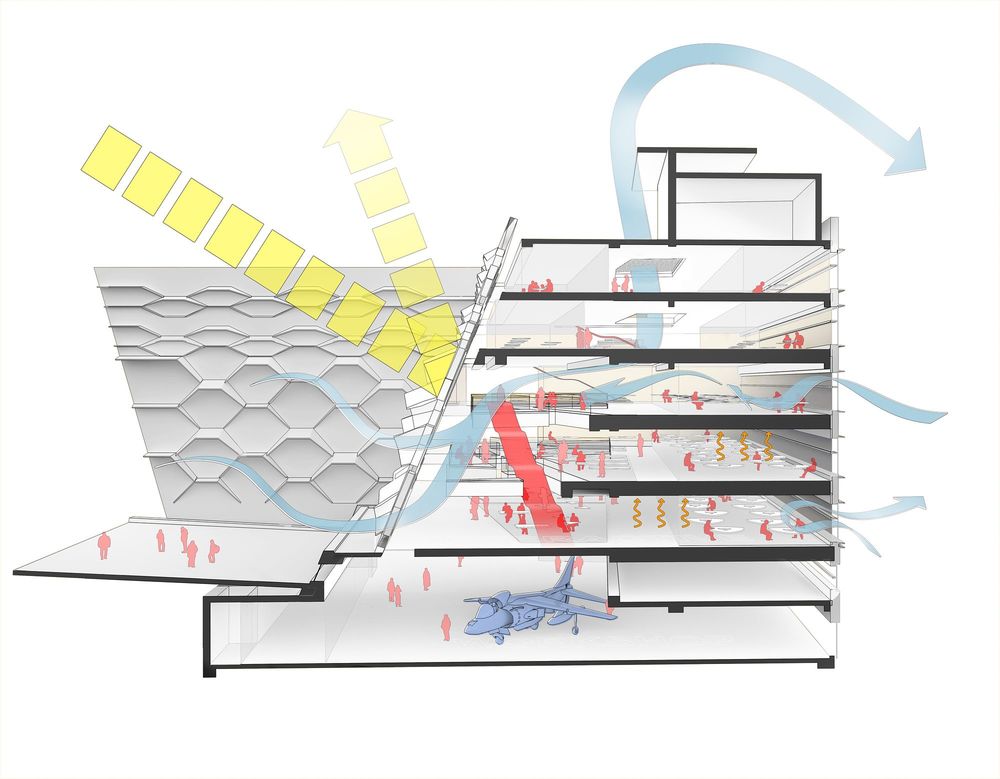
Diagram 2

