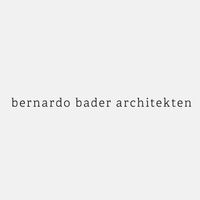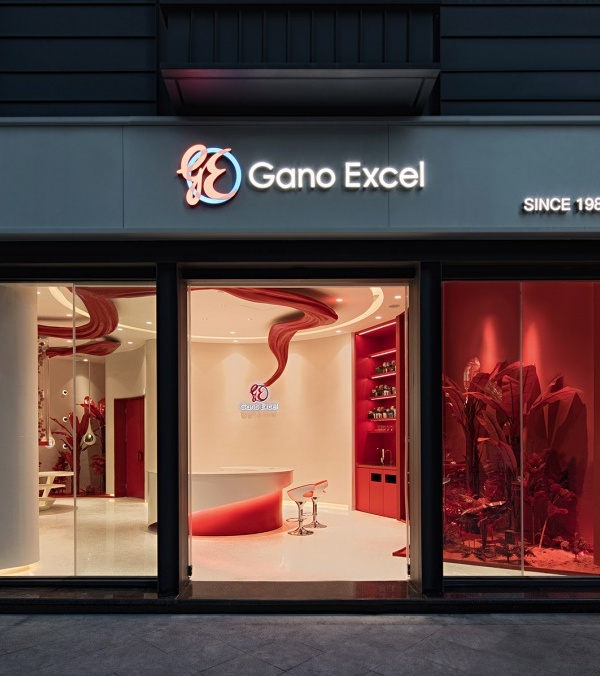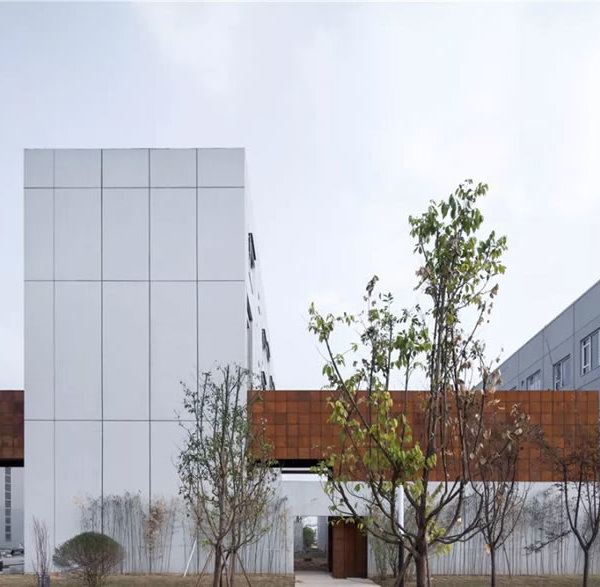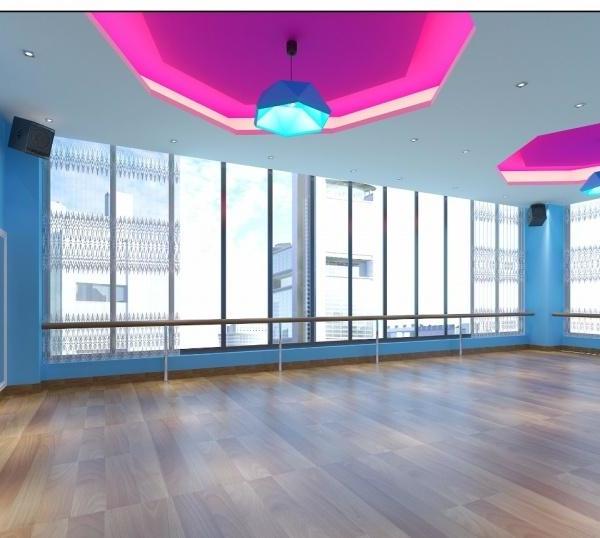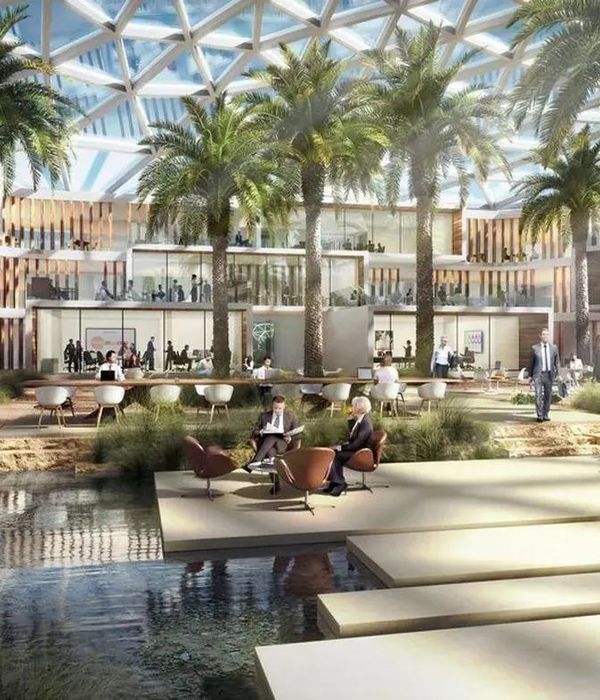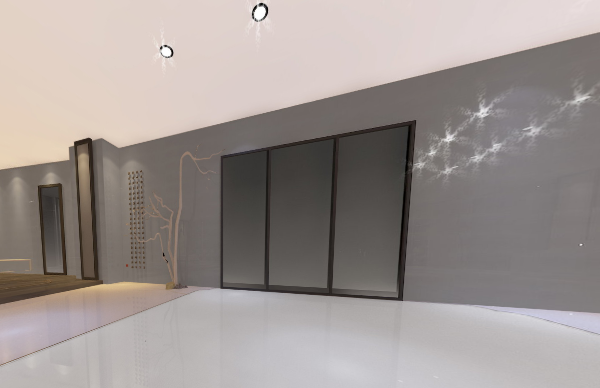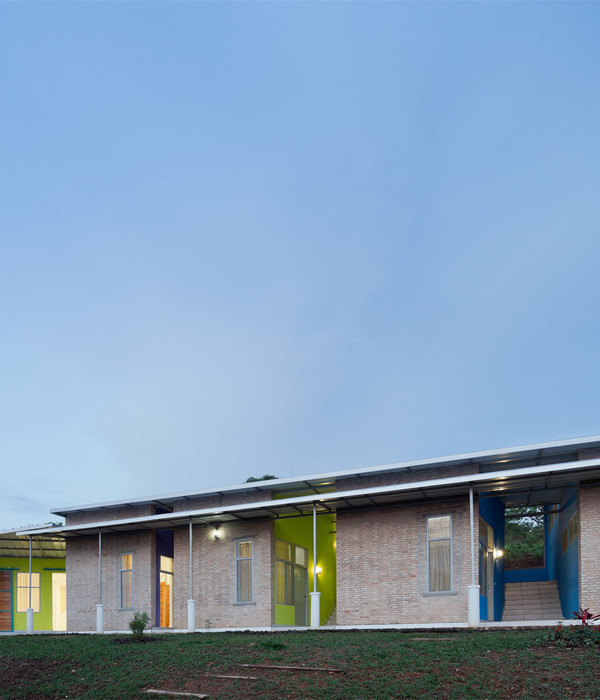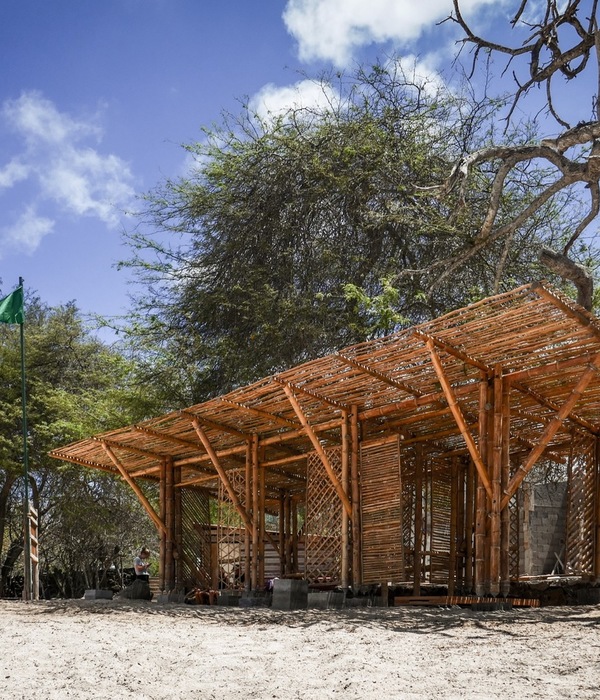奥地利 Entenbach 幼儿园 | 木结构被动房,Bernardo Bader Architekten 设计
发布时间:2017-07-03 14:46:20 00
设计亮点
木结构被动房,实现可持续建设和绿色环保。





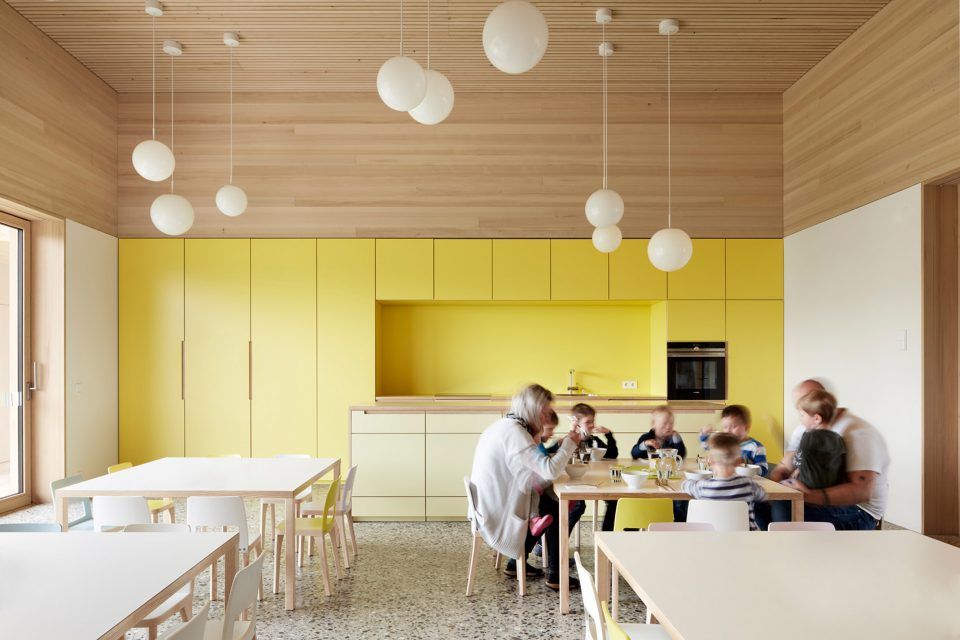


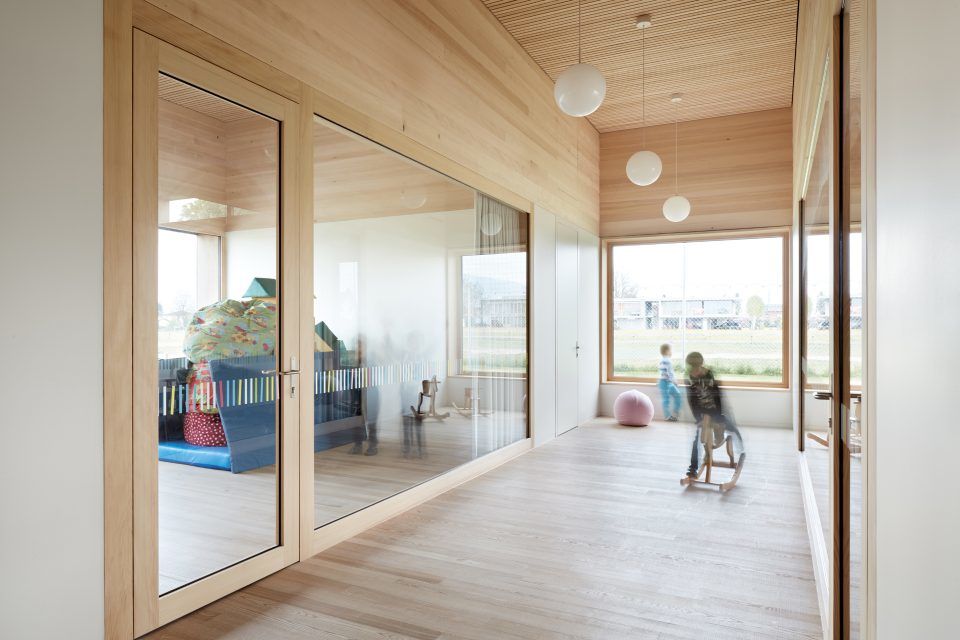

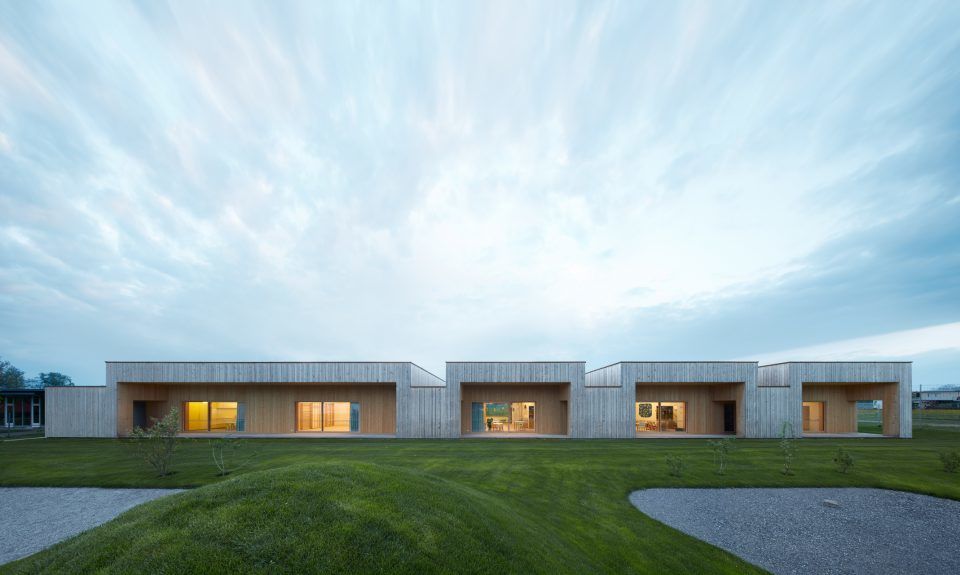

▼总平面,masterplan
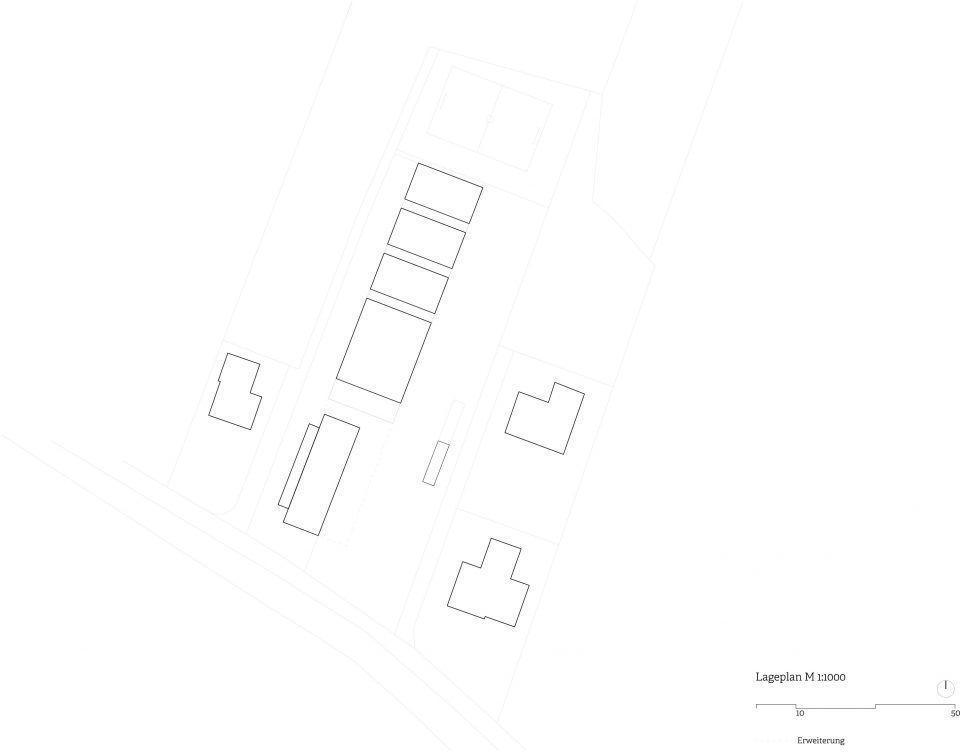
▼平面,plan
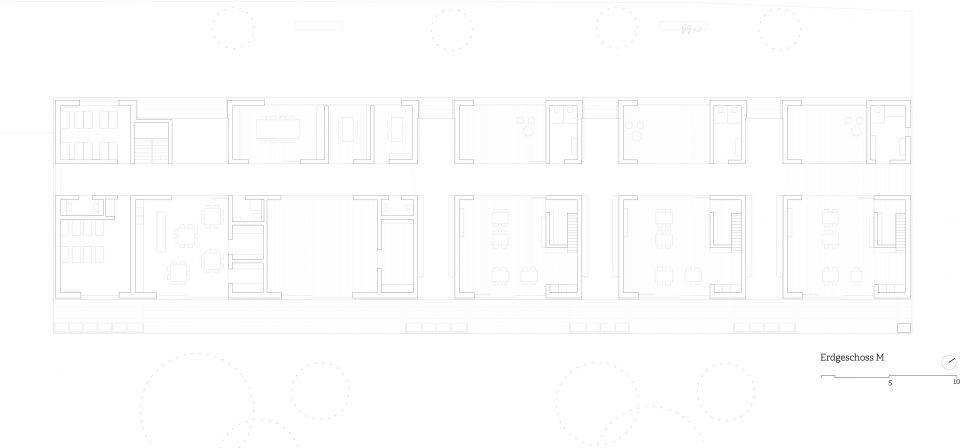

Bernardo Bader Architekten
▼剖面,section

Building task: New building 3-group kindergarten with extension possibility Building owner: Gemeinde Lauterach
Architecture: Bernardo Bader Architekten | Dornbirn
Photo: Adolf Bereuter | Dornbirn
Statics: Merz Kley Partner Usable area: 960 m2
Structure: Construction of wooden structures
Energy concept: Passive house type Sustainable construction in the municipality Municipal building permit
没有更多了
相关推荐

