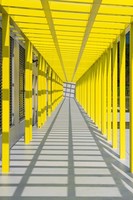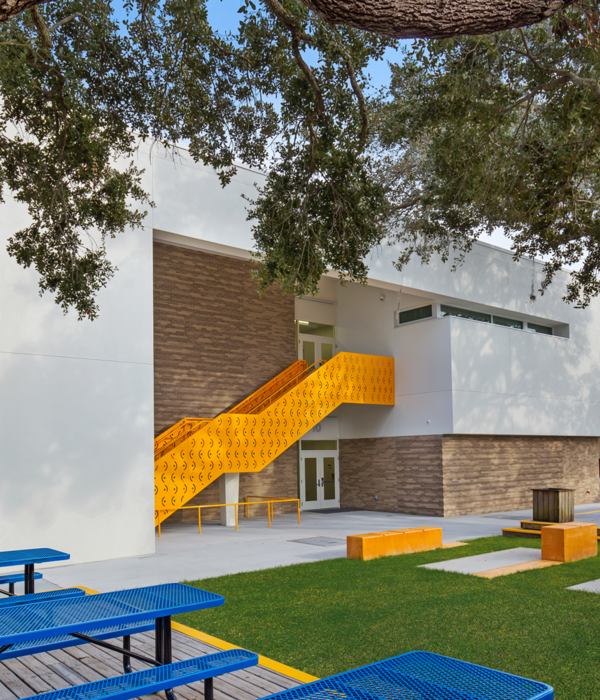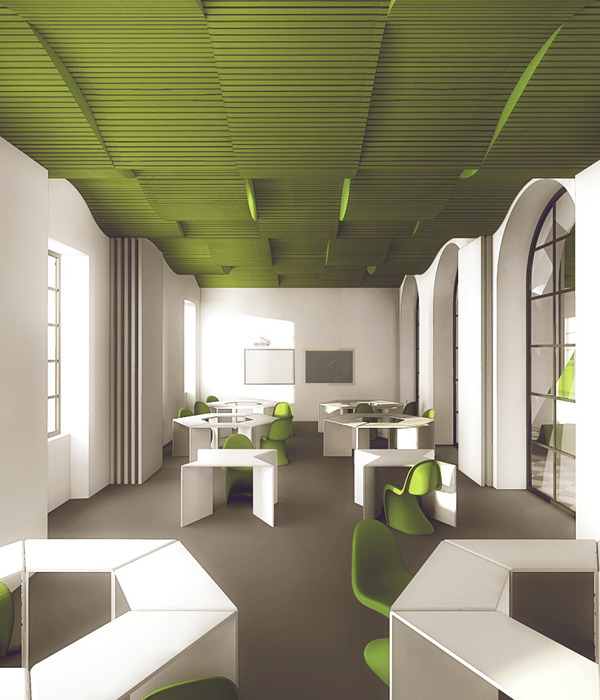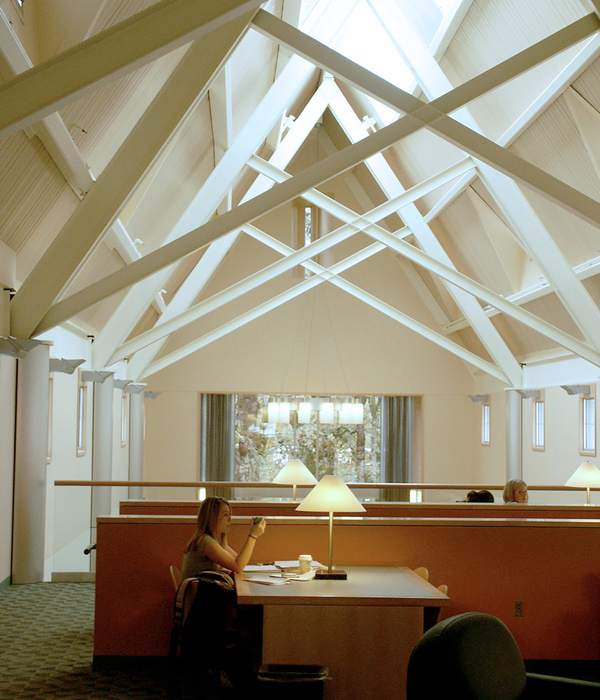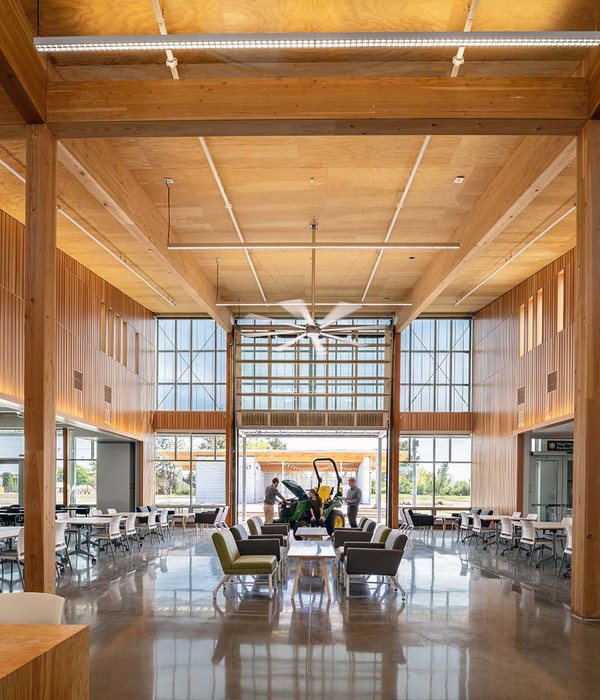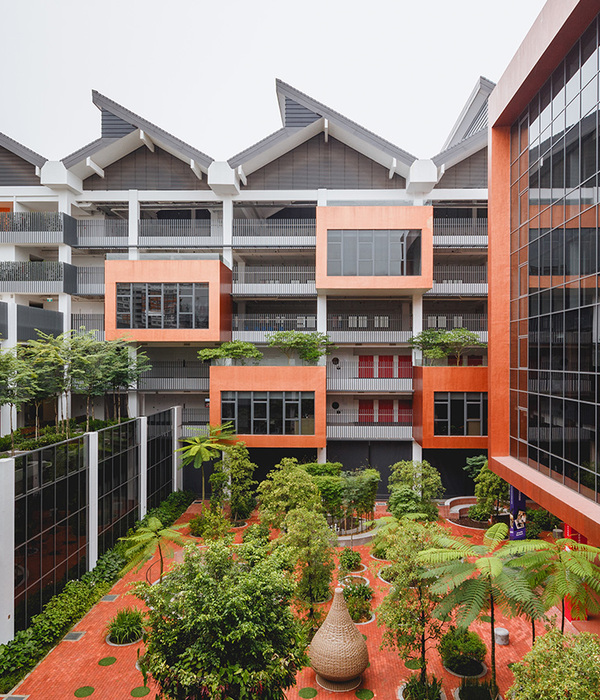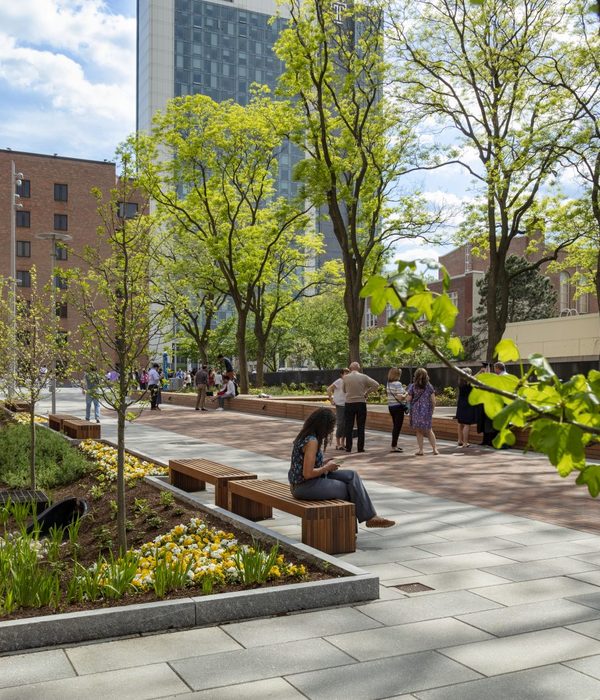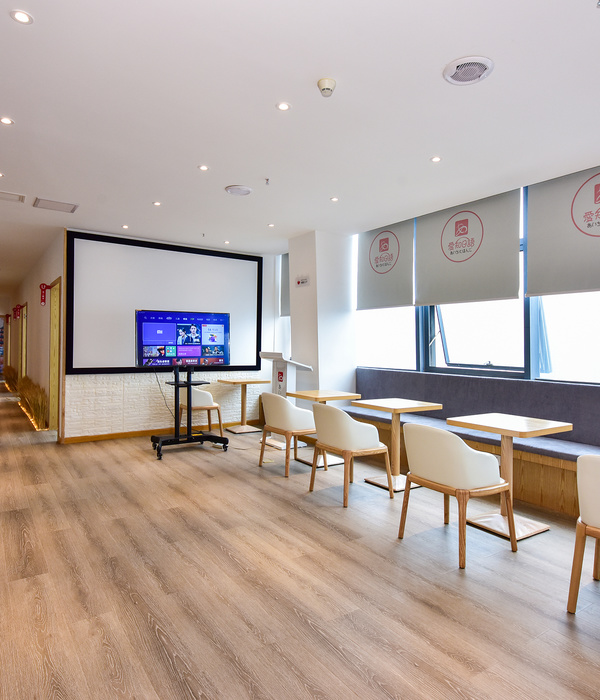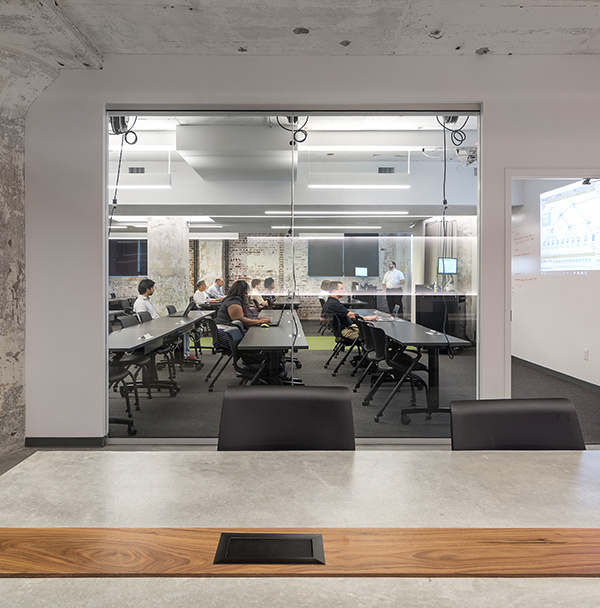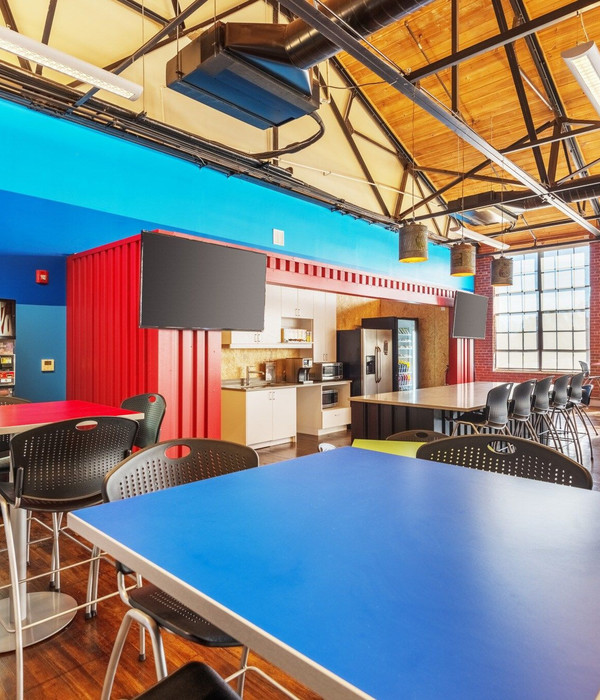绿色童趣 | Vrbani II Kindergarten 幼儿园设计


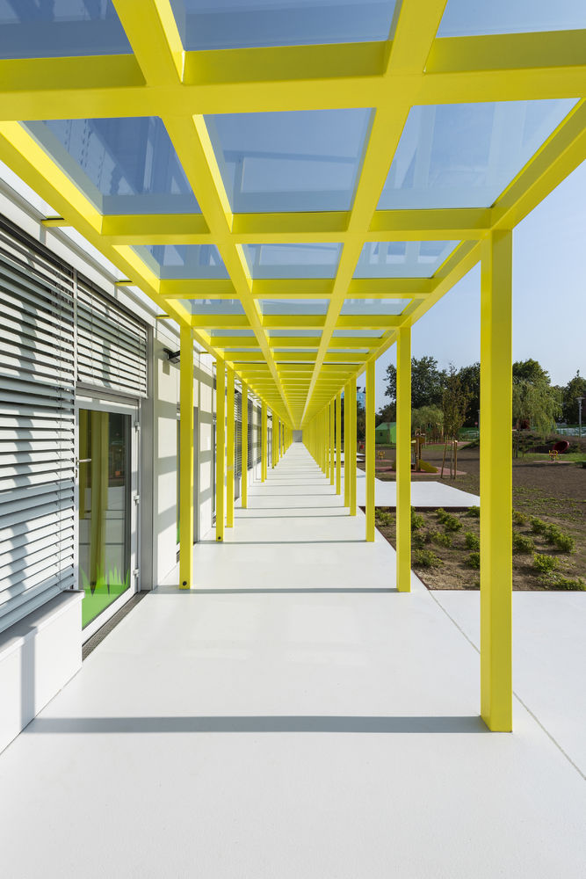





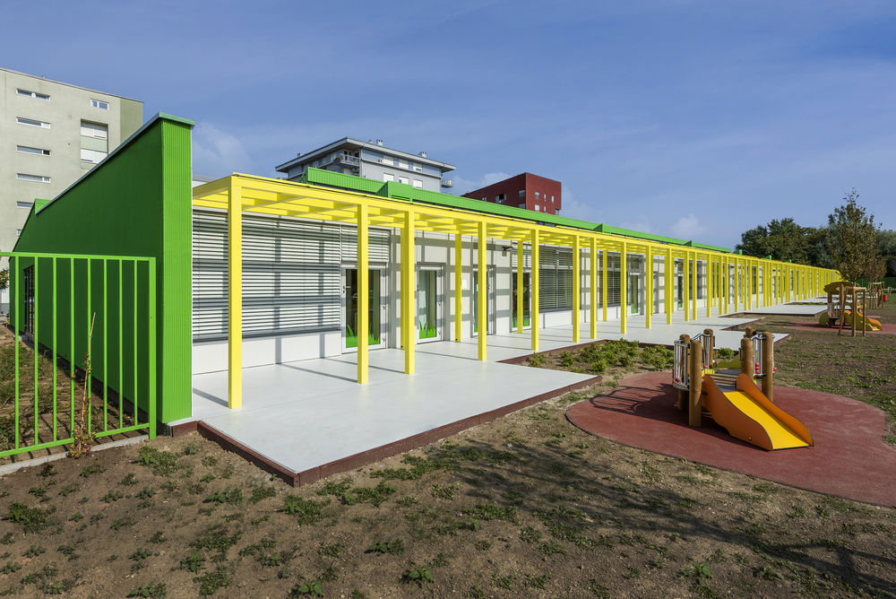




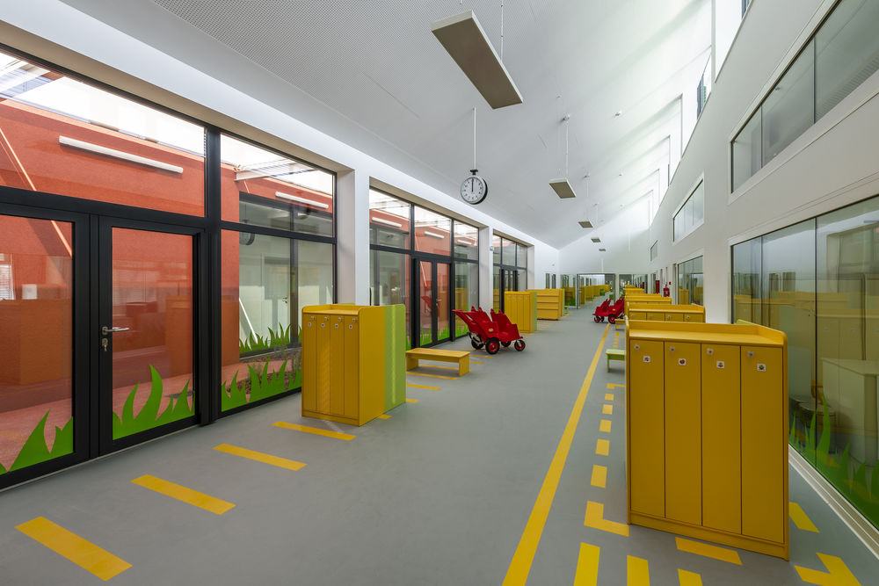


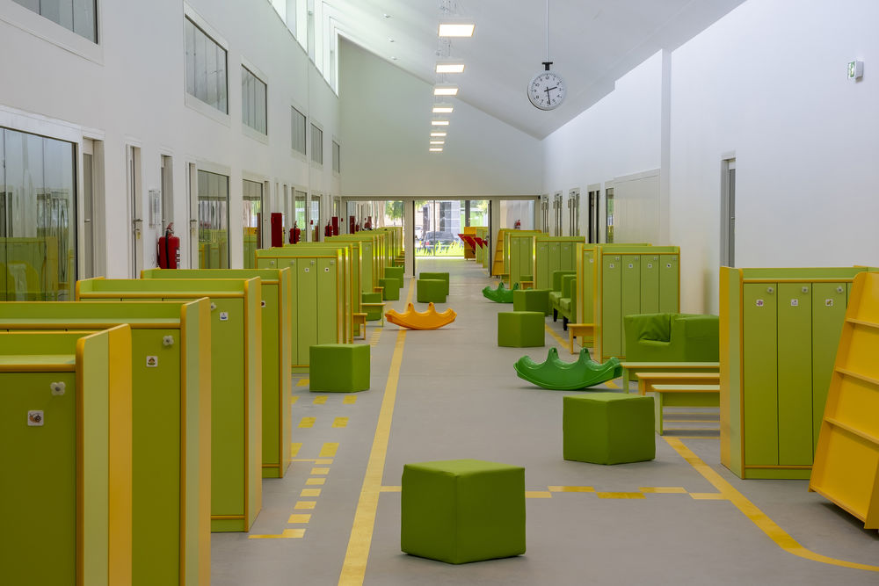
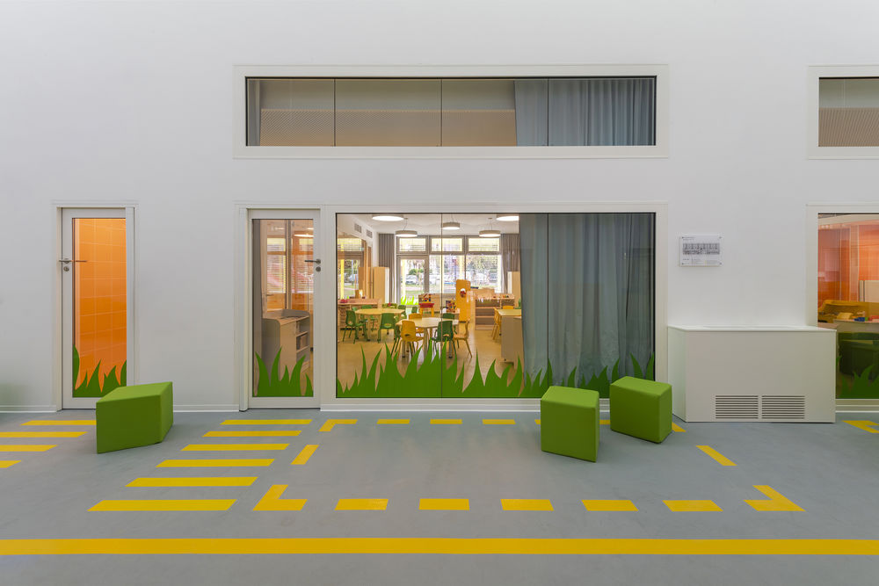
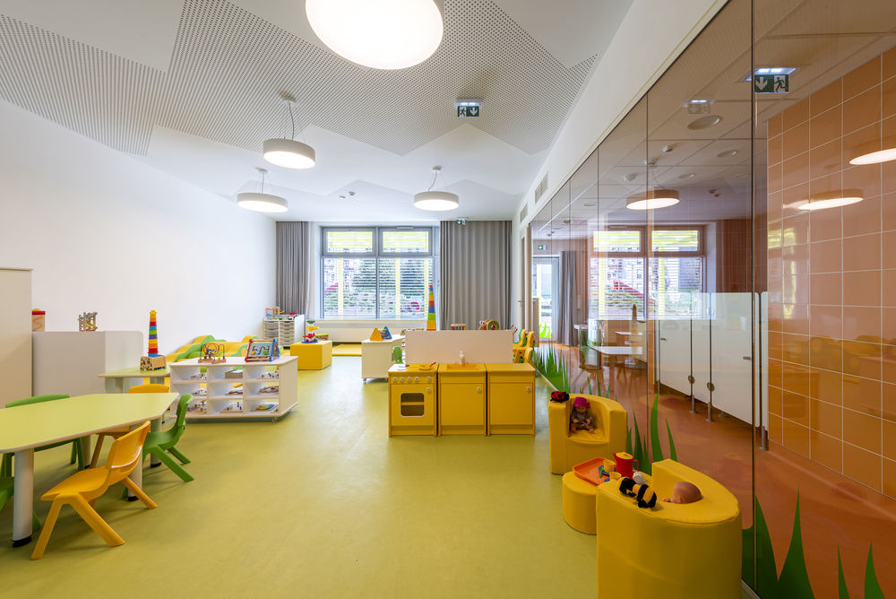



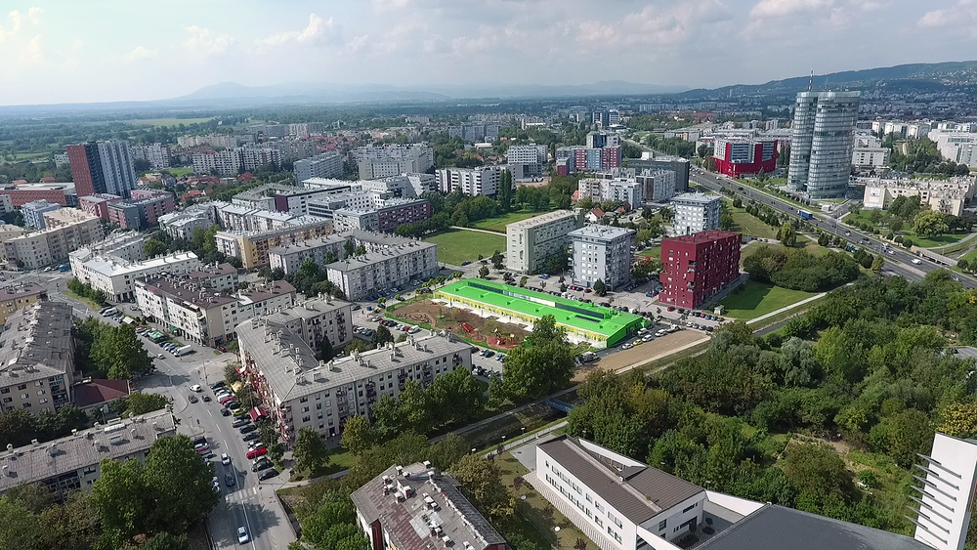



There are 12 units for crèche and kindergarten children along the entire south-eastern side of the building. The room dimensions are all identical, but for the purpose of creating larger groups it is possible to connect the neighbouring units separated by mobile partitions. Indoor, all the units are connected by a longitudinal corridor – the central area of the kindergarten which not only serves as a circulation space, but it also provides ideal lighting thanks to its section and large longitudinal skylight. In addition, its spaciousness provides enough room for children to play and learn indoors, especially when the weather conditions prevent them from going out. This spacious multifunctional corridor is contiguous to the atrium, which serves as a covered open space for the youngest children. It ensures the proximity of the staff and facilitates the supervision of crèche children. The outdoor counterpoint of the indoor corridor is the covered pergola placed next to the façade along all the kindergarten units, thus creating a protected and covered space which serves as a zone separating the completely closed and completely open spaces. In the central part of the kindergarten, there is a multi-purpose space adjoining to the above mentioned spacious corridor. Depending on the situation, it can either be isolated or opened for educational purposes or events organised by the institution (plays, activities, exercising, parent meet-ups). The entrances, the offices, the kitchen and the ancillary area are placed along the street-side, north-western part of the kindergarten.
Intense green dominates the exterior of the building – three green facades and a tin roof – and emphasizes the purpose of the educational institution, thus separating it from its residential-only neighbourhood. The colour accents are present indoors too: the bright yellow pillars and the beams of the outdoor pergola, the yellow signage in the corridor, the green, yellow and red furniture as well as the orange tiles on the sanitary blocks of the kindergarten units. The indoor atrium is coloured completely red, a colour complementary to the visually contrasting green used for the building exterior.
The load-bearing structure of the building is made of reinforced concrete walls and solid floor slabs. A steel frame with a glass cover makes the yellow pergola. The kindergarten is a low-energy building thanks to thicker heat insulation layers, forced heat recovery ventilation system and southern orientation, which enables the use of passive solar gains. During the design process, special attention was placed on the choice of movable elements for overheating protection in the summertime: horizontal sun-breakers, Venetian blinds and blackout curtains. The thermo-technical systems of the building are based on renewable sources of energy – heat pumps and solar panels with gas condensing boilers. This energy concept of the kindergarten meets the current energy requirements for nearly zero-energy buildings.
Lead architects: Marin Binički, Siniša Blaženka & Marko Salopek
Design team: Marin Binički, Siniša Blaženka, Marko Salopek and Vlasta Binički (KAT d.o.o.)
Client: City of Zagreb
Contractor: AB gradnja
Collaborators: Electrical engineering: Darko Žerjav - ELAG, Technology: Marko Bajič - Alarm automatika, Mechanical engineering: Nikola Zadravec - Eco Plan, Fire Protection/Life Safety: Martina Gajdek - FLAMIT, Landscape design: Ivanka Mlinarić, Road design: Robert Gojani - ROBUR, Land survey: Miroslav Sokolaj - GEO 88, Geotechnical report: Ivan Matković - IGH
Program/type: Interior, education
Project design start: 2005
Project design completion: 2019
Construction start: 2019
Construction completion: 2020
Area: 6133.6 m²
Gross floor area: 2176,59 m²
Drone: Pavle Čondrić

