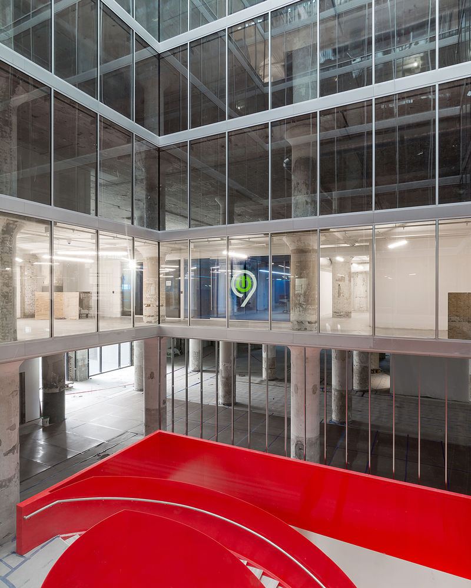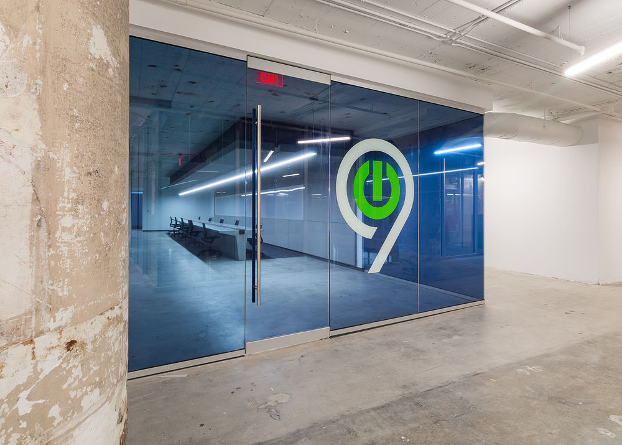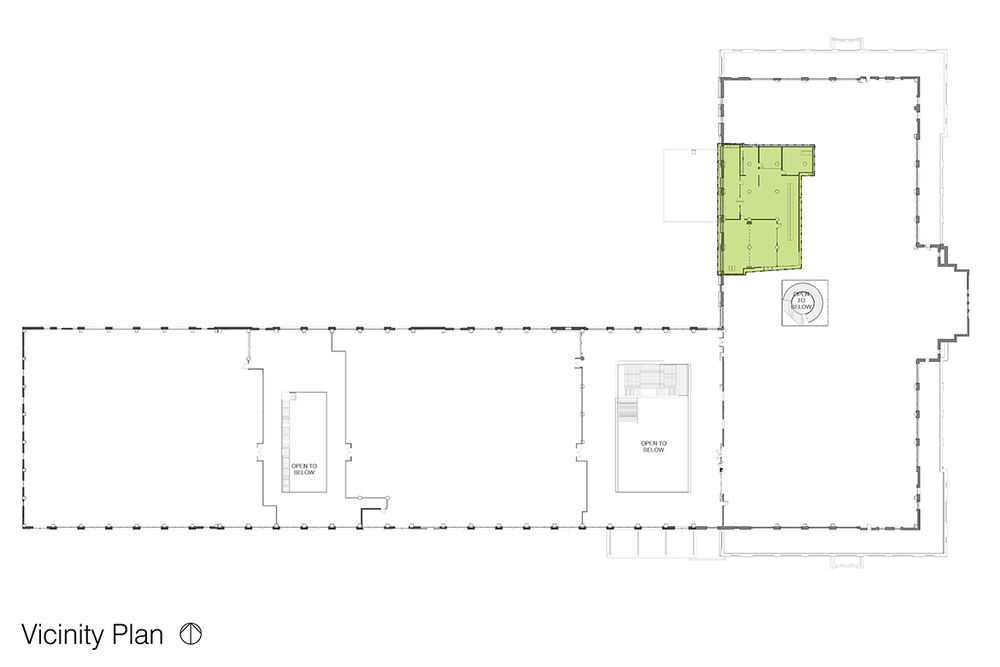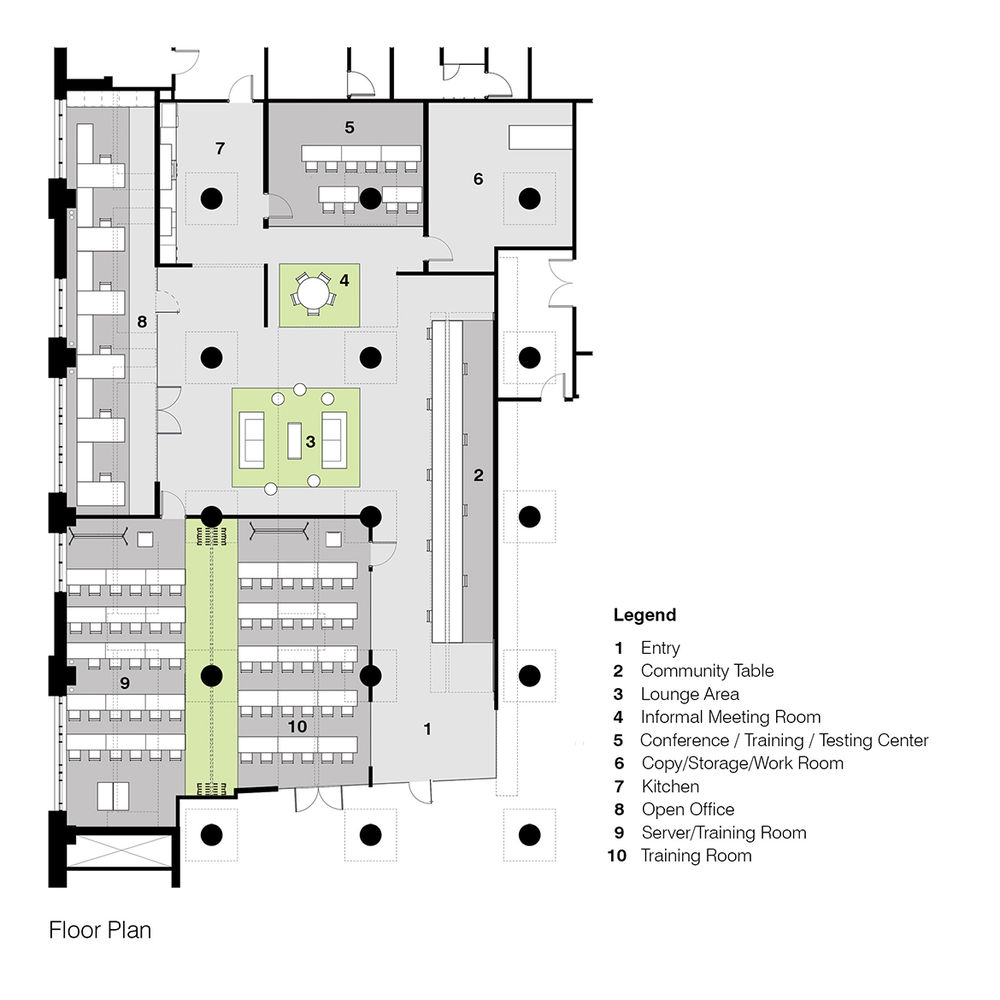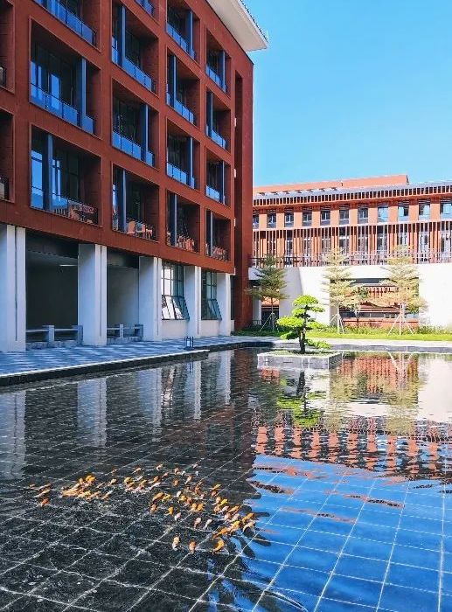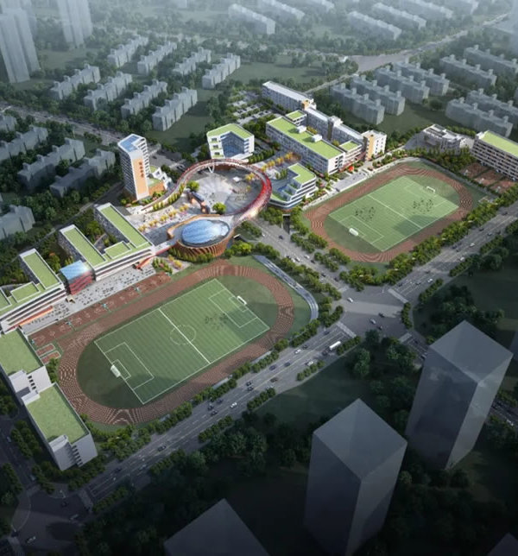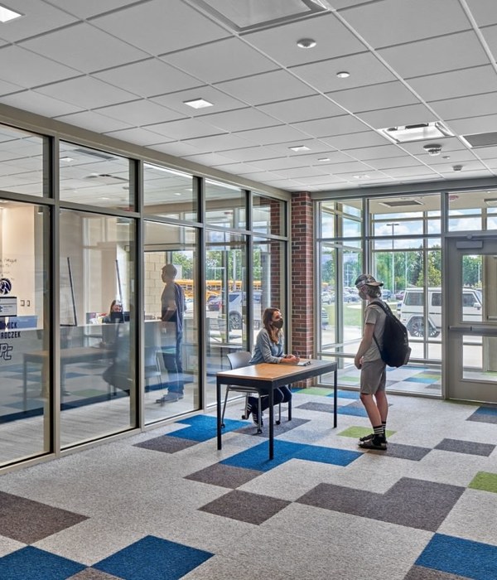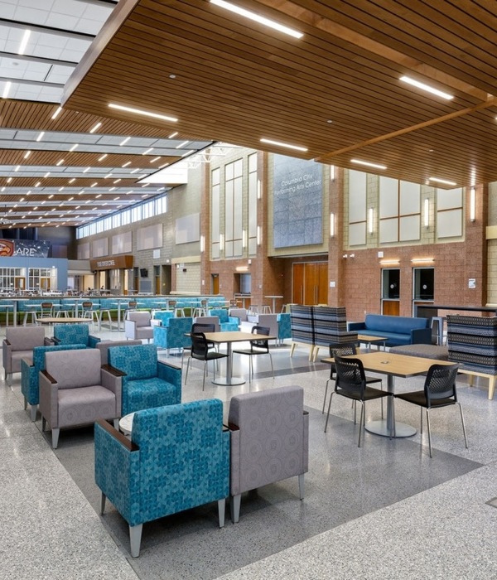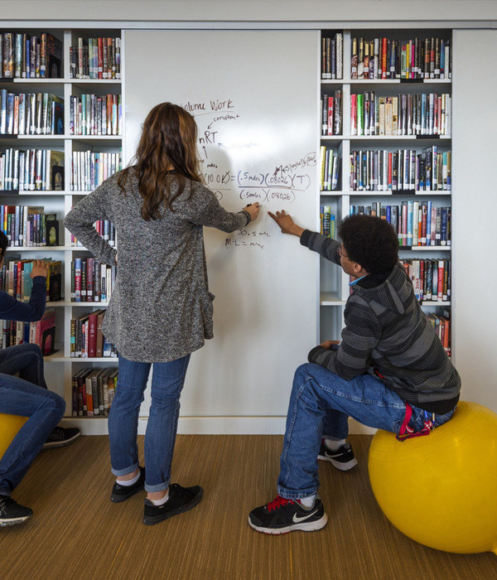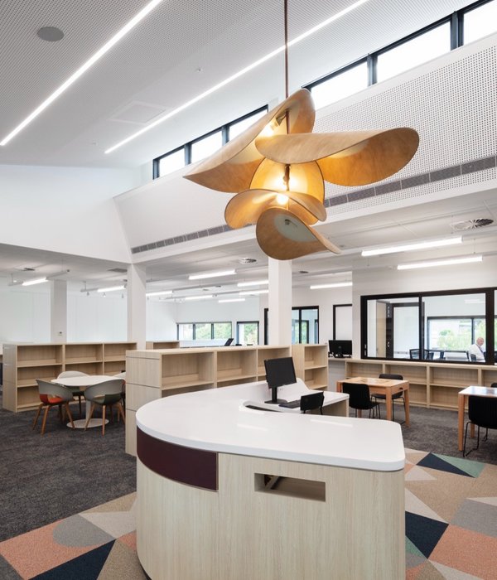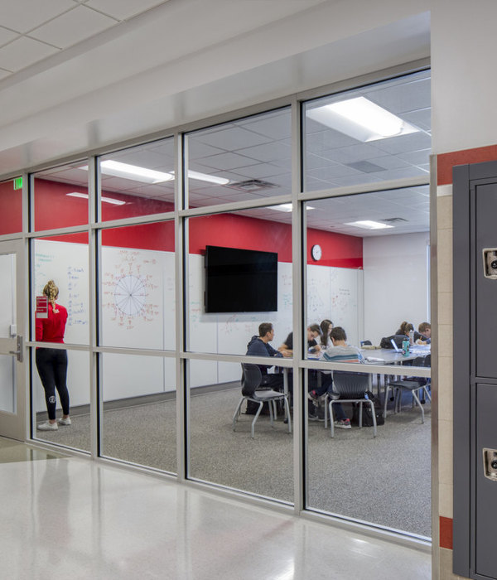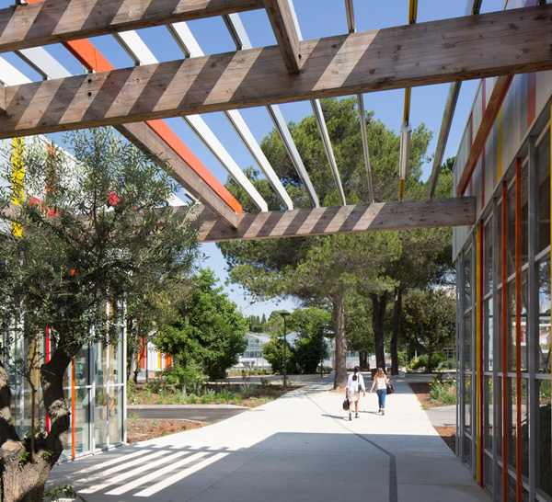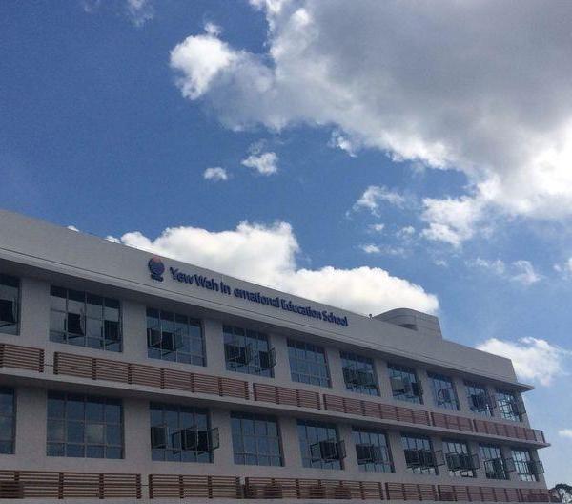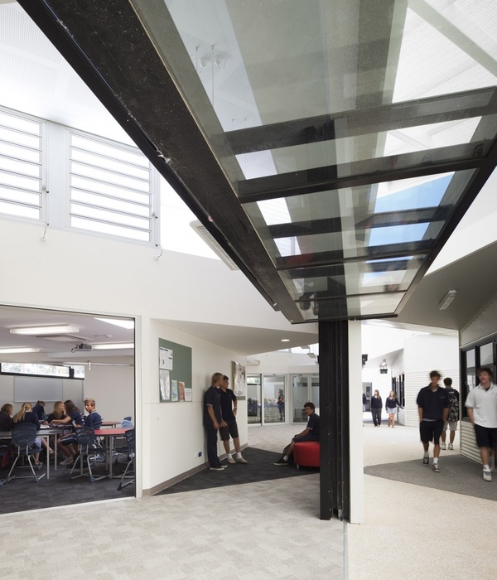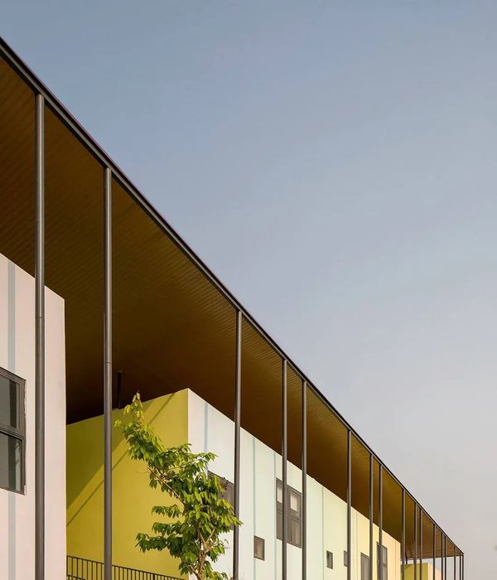Tech901 办公空间 | 混凝土长桌与实木元素打造的协作中心
Firm: archimania
Type: Commercial › Office
STATUS: Built
YEAR: 2017
SIZE: 3000 sqft - 5000 sqft
BUDGET: $500K - 1M
Tech901 is a nonprofit organization that trains new tech workers to take on the diverse challenges of the IT industry and provides growth resources for local employers. The organization required a new space for collaboration, capable of adapting to serve multiple functions related to the information technology industry.
A dynamic collaboration zone established the design concept. This zone is made up of a long poured-in-place concrete table with power and data capability embedded into 40’ long six-inch strip of walnut. A contrasting homasote wall surface helps to separate this collaborative space from the lounge spaces and works to achieve optimal acoustics for discussion and concentration. A linear light overhead lines up with the power and data slots, as well as with the power nine logo at the entrance. This dynamic space accommodates breakout spaces for students to use between classes, offers space for temporary workstations, a surface for tech start-up company meetings and as a serving table for public events.
Extending the design emphasis on collaboration, a conference room doubles as a small training, testing or war room. Glazing is used to partition smaller offices to achieve openness and light to pass through the lounge. Additionally, marker board paint covers the walls for informal meeting spots at every seating area.
Credits:
- Grinder, Taber & Grinder - General Contractor - Brett Grinder
