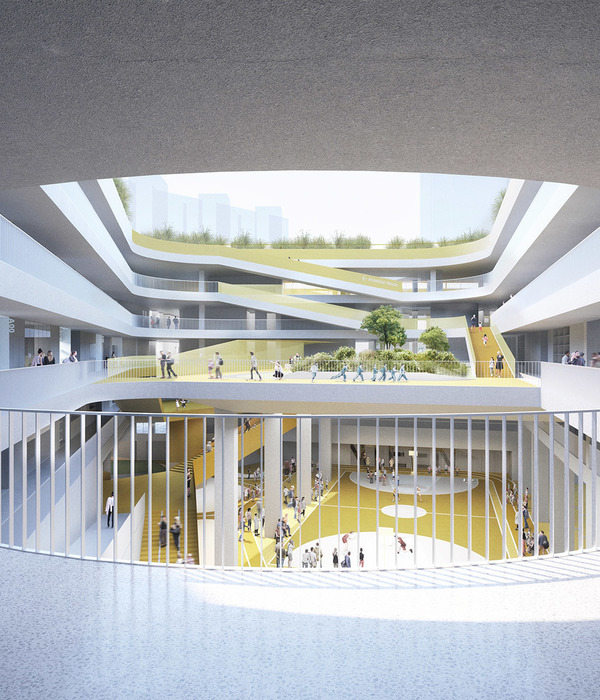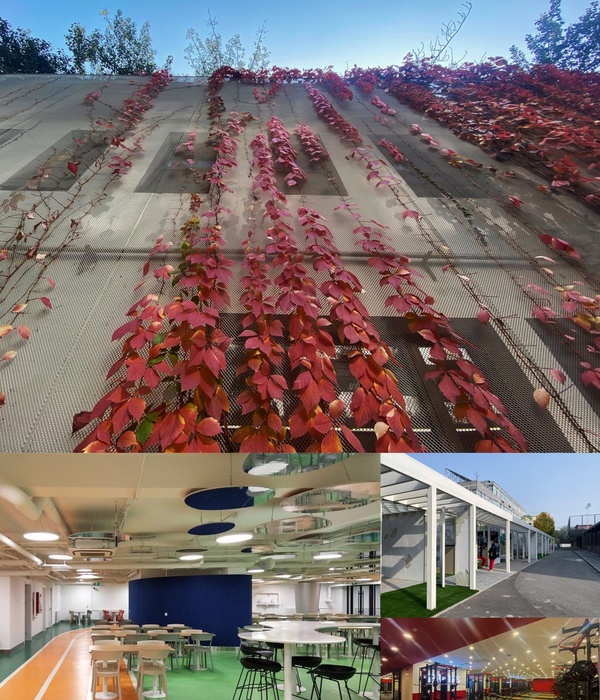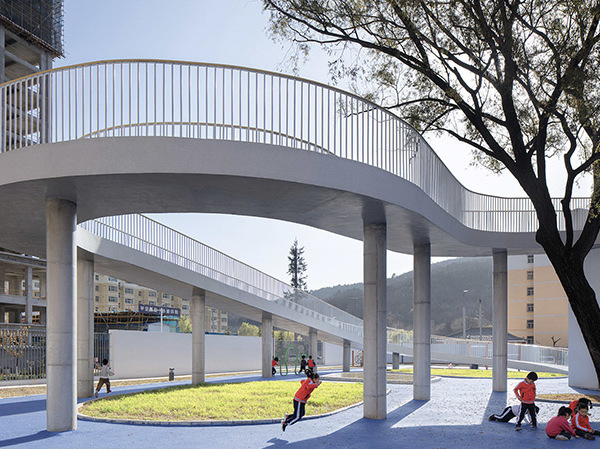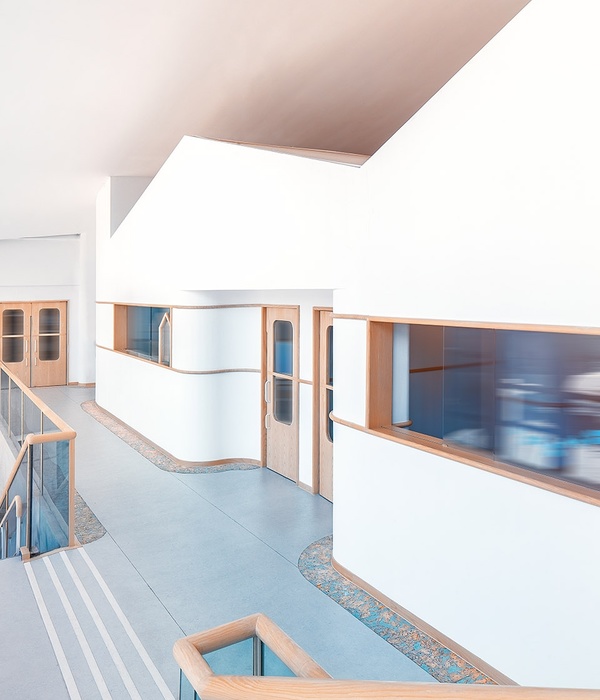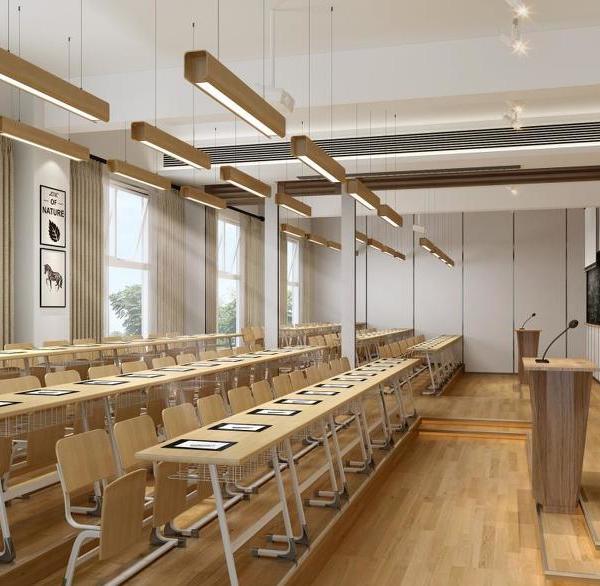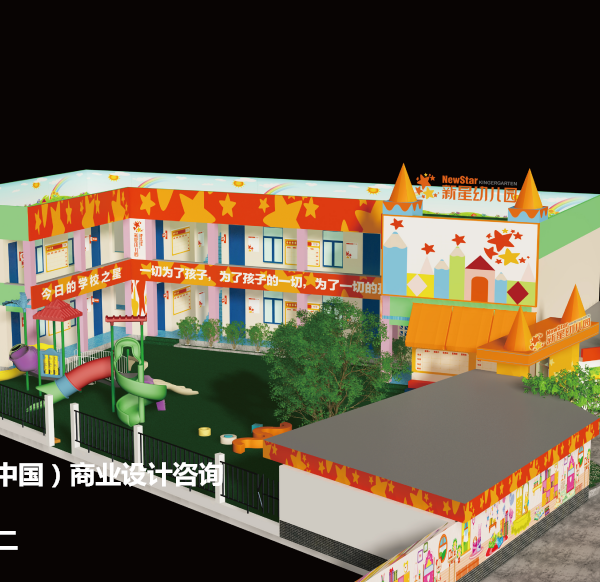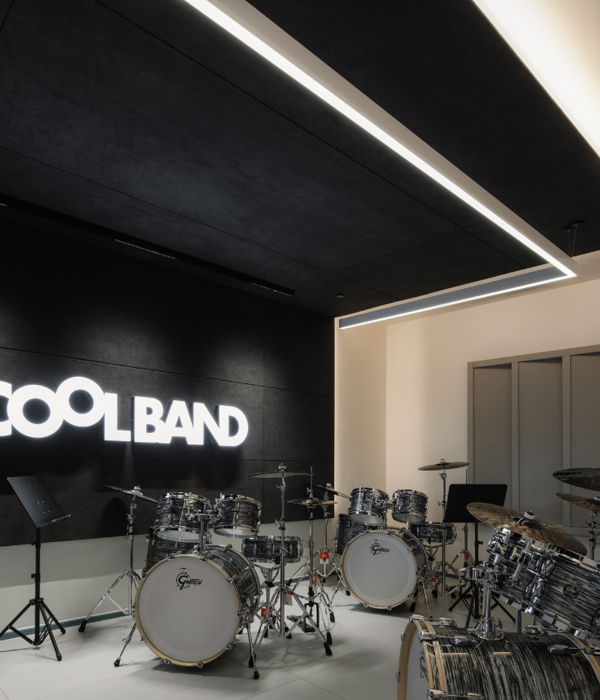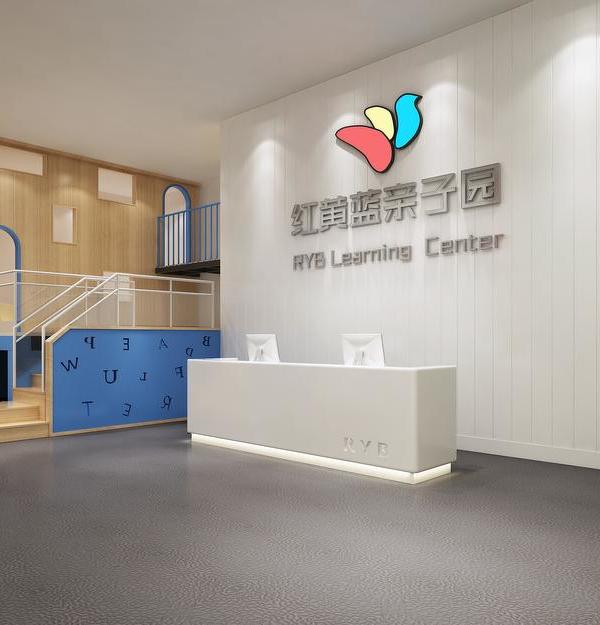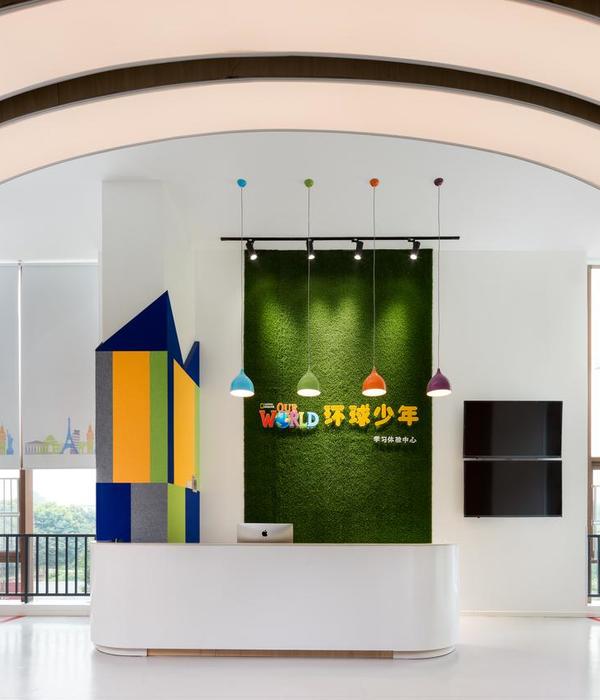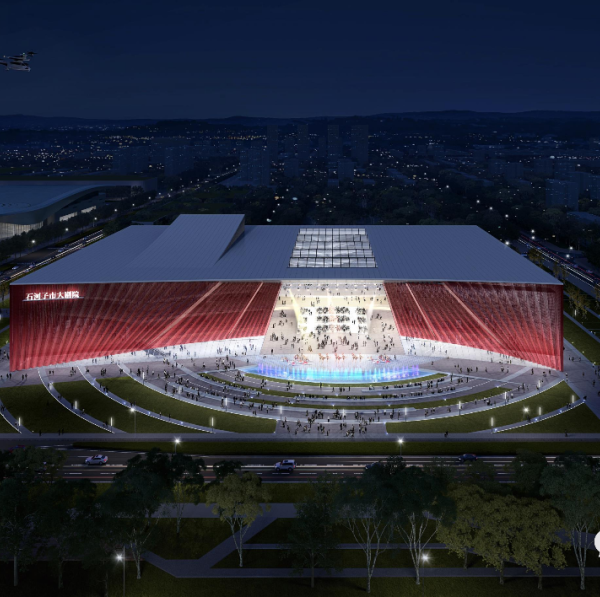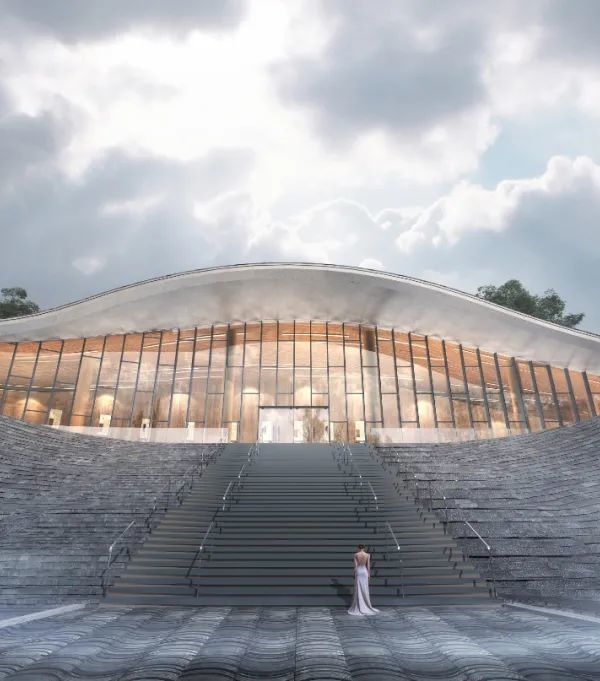Wisdom Olion Nursery is transformed from a long factory building. The client asks for many classrooms, but the budget offered is tight. Another challenging thing here is to provide enough surface for kids to have outdoor activities. How to have classrooms as many as possible without losing their quality? How to define an outside space for the activities? We start to develop the project by taking both the two questions that seem not related.
The solution is to double the number of stories. The classrooms then could have two parts on two levels and they are connected through stairs: the lower parts have entrances; hence the upper parts could be long rooms simply placed in a row.
Every classroom has both two facades and there is no need to have a corridor. Besides, the separations between rooms on the upper allow flexibility. On every separation there is a large sliding door that could change the whole structure of space through its open and close.
When one door is open, two adjacent rooms then merge into a larger one to provide place for little play and stage performance. When all the doors are open, all the rooms are connected to form a big space, an interior playground for the kids to play, run or even ride. The flexibility of its interior structure enables the project to go beyond its limits and helps it to achieve interesting space.
▼项目更多图片
{{item.text_origin}}

