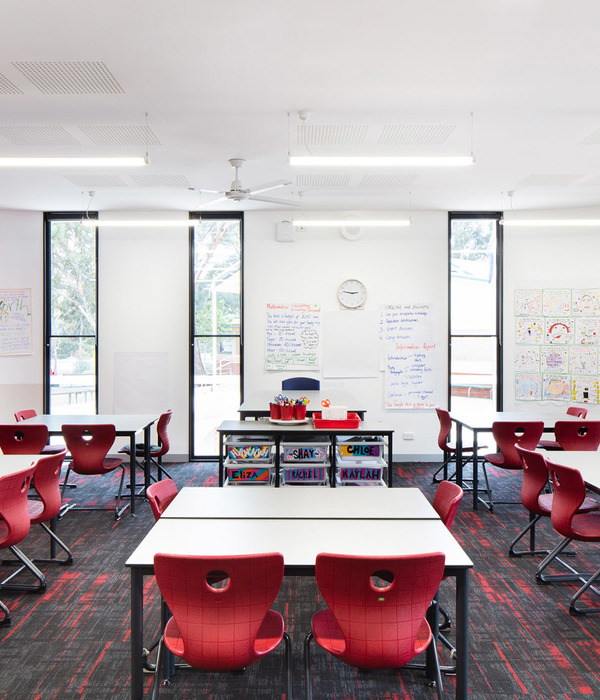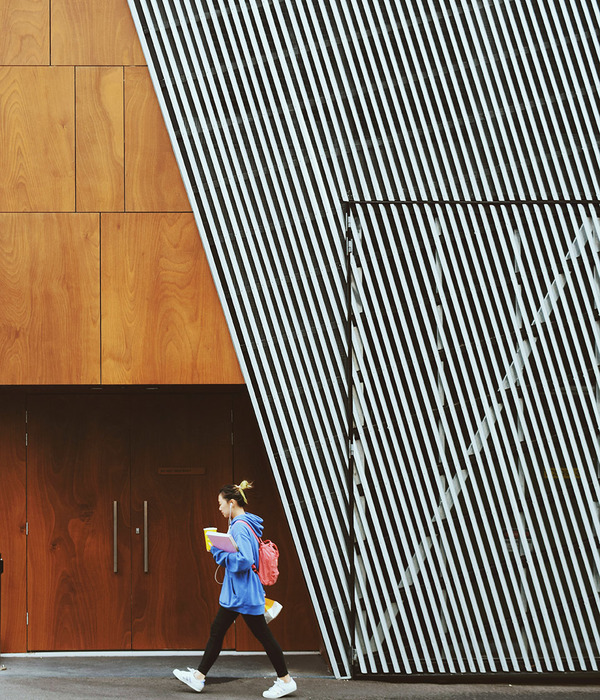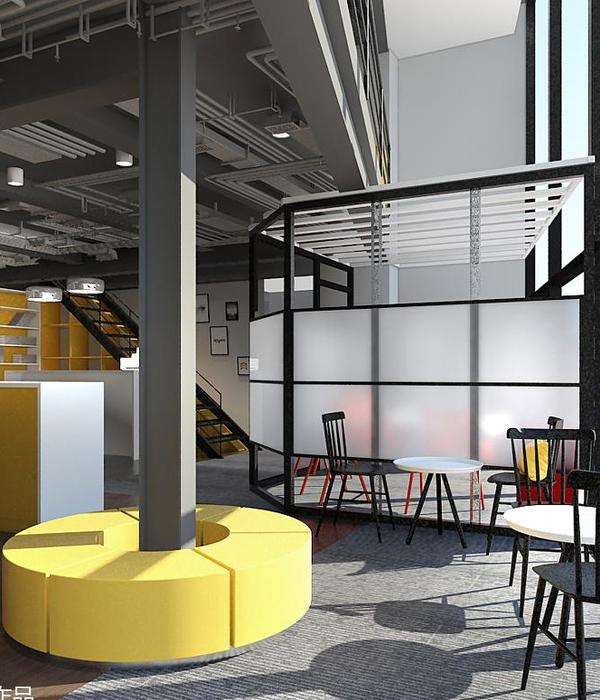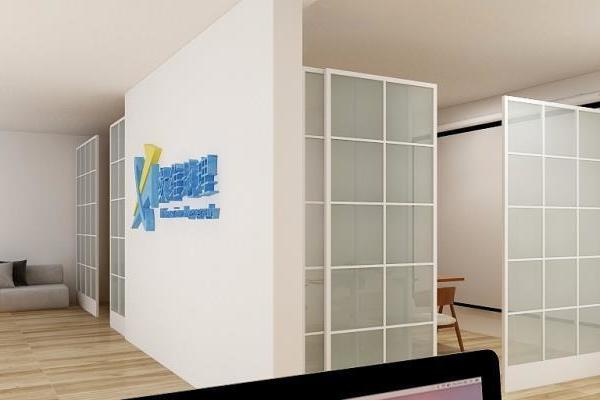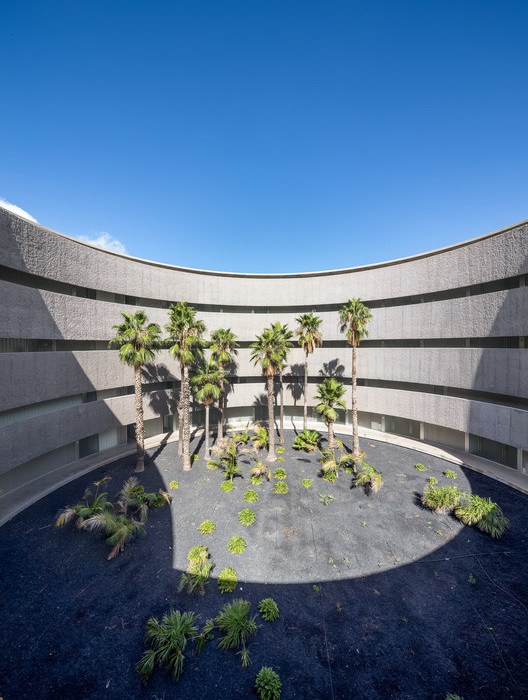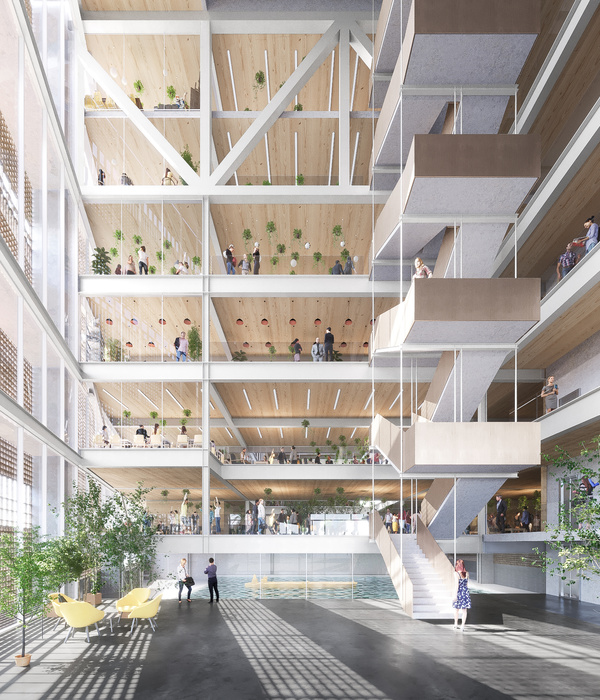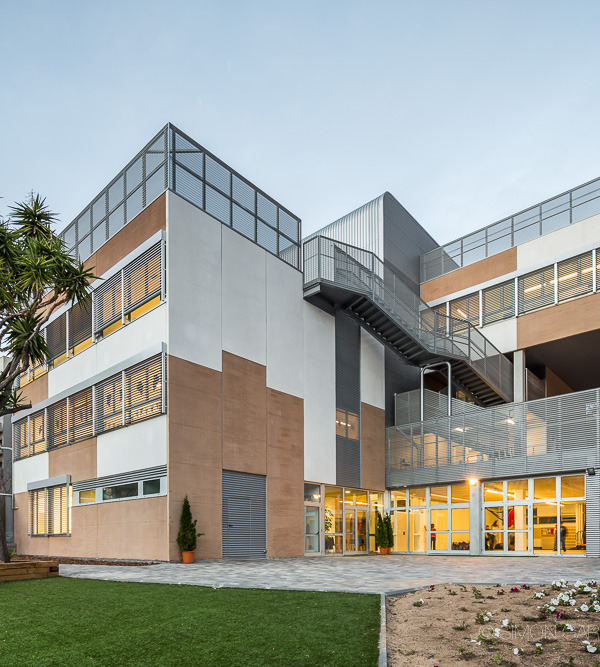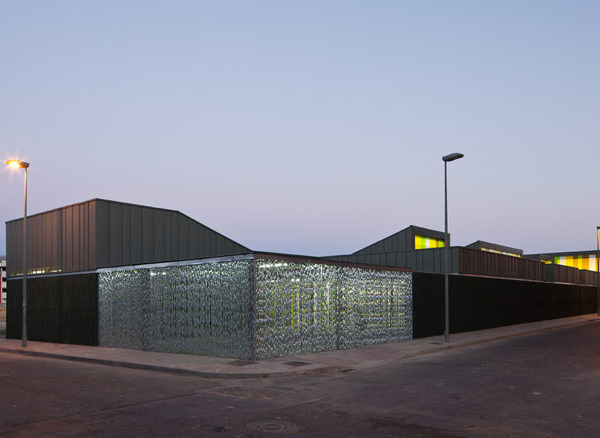Architects:John Wardle Architects
Area :28980 m²
Year :2018
Photographs :Peter Bennetts, Trevor Mein
Manufacturers : AutoDesk, Studco, Interface, Fairview Architectural, Forbo, Krause Bricks, The Locker Group, VMZINC, elZincAutoDesk
Acoustic Consultant :Marshall Day Acoustics
Landscape Architect :McGregor Coxall, Realm Studios
Pedestrian Modelling :Arup
Traffic :GTA Consulting
Civil Engineer :Irwinconsult
Construction Team :Multiplex
Building Services Engineer :NDY
Geotechnical Engineer :Douglas Partners
Structural Engineer :Irwinconsult
Design Team : John Wardle, Stefan Mee, Meaghan Dwyer, Yee Jien, Sam Clegg, Amanda Moore, Alexandra Morrison, Barry Hayes, Bill Kalavriotis, Elisabetta Zanella, Goran Sekuleski, James Loder, Kanyanta Chipanta, Manuel Canestrini, Meron Tierney, Sharon Crabb, Stuart Mann, Will Chan
Client : Monash University
Sustainability (Esd) Consultancy : NDY
Building Surveyor : PLP
Accessibility Consultant : du Chateau Chun
Signage And Wayfinding : Buro North
Wind : MEL Consulting
Façade Engineering : Inhabit
Sustainability Consultancy : NDY
Façade Engineering : Inhabit
City : Clayton
Country : Australia
The Learning & Teaching Building (LTB) for Monash University marks a new gateway to the Clayton campus. The LTB is a multi-faculty learning facility that serves a significant proportion of the student community. Innovative formal learning and teaching spaces are complemented by informal learning hubs that feature a variety of study settings. The modernist lineage of the campus brings with it a philosophy of creating building objects within the indigenous landscape setting. The design of LTB keeps learning activity close to the ground to create a connection with the campus landscape and imbue the building with qualities of various terrains.
A horizontal field of spaces are set within a broad, low rise building which means that the learning activities of the interior are visible and accessible to the wider campus community. The stairs are social condensers, promoting unexpected encounters between the campus community. Learning spaces are grouped in clusters and supported by informal learning neighbourhoods. These clusters break down the scale of the building into smaller, more intimate settings for students to inhabit. Streets, courtyards, bridges, balconies and stairs are choreographed into ravines, clearings, strands, nests and amphitheaters to make a landscape of the interior.
This interior is made of the same materials of the campus - brick and timber, rendering the demarcation between inside/outside ambiguous. It is a place for learning, inextricably linked to its place, and fostered by settings within a landscape of unexpected encounter. The major interior spaces have a specific character. The brick towers are reminiscent of pottery kilns at Stoke-on-Trent, England – a reference to the process of firing that starts with a malleable clay is abstractly akin to the process of learning.
The perimeter roof is a series of folded light monitors that encompass the uppermost floor. The roof geometry introduces varied qualities of natural light whilst screening the glare of low-angle sunlight from the east and west. At the centre of the plan is a sawtooth roof that draws diffuse southern light into the interior. A pattern of rhomboidal skylights connects and unites the public spaces of the building with natural light from above.
A perforated zinc screen becomes a veil around the perimeter of the building providing shade while maintaining views through the glazed façade. This profiled and scalloped screen is folded and recalls the texture and patterns of the Stringybark tree. Through consideration of the evolving patterns of site inhabitation and the inherent characteristics of a low, broad building, the LTB emerges as a newly constructed landscape that creates surprise and delight. It is a place for learning, inextricably linked to its place.
▼项目更多图片
{{item.text_origin}}

