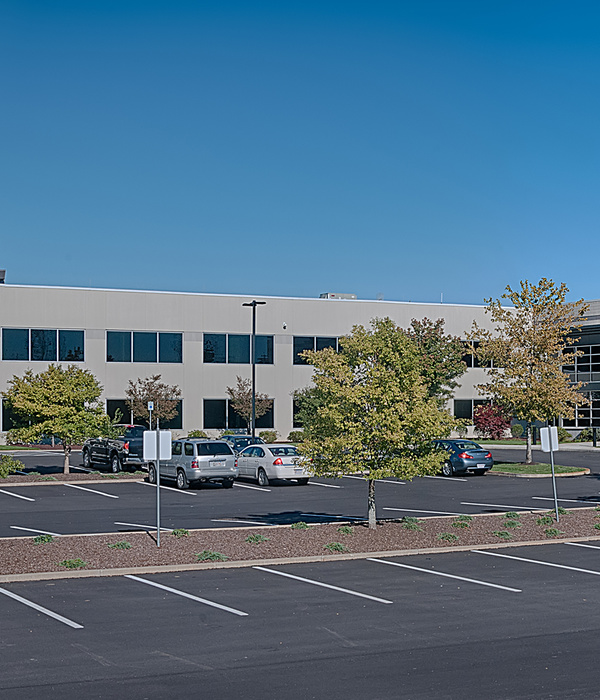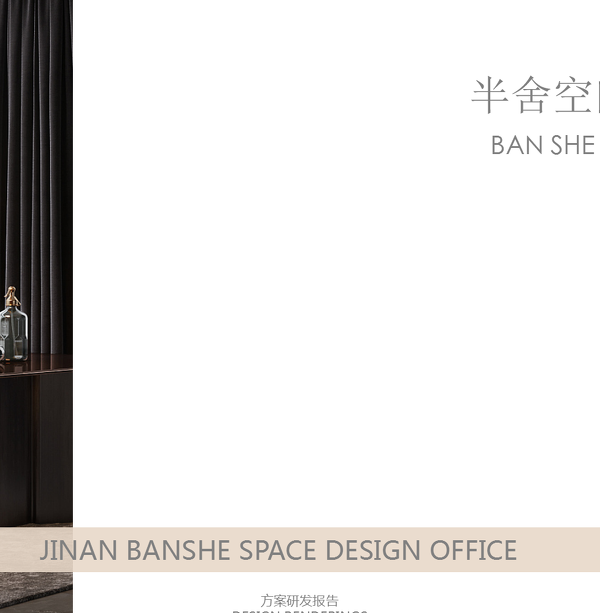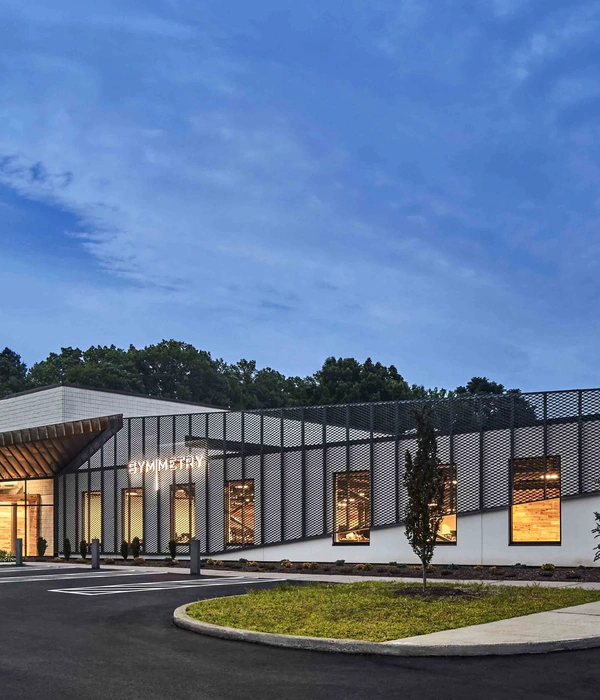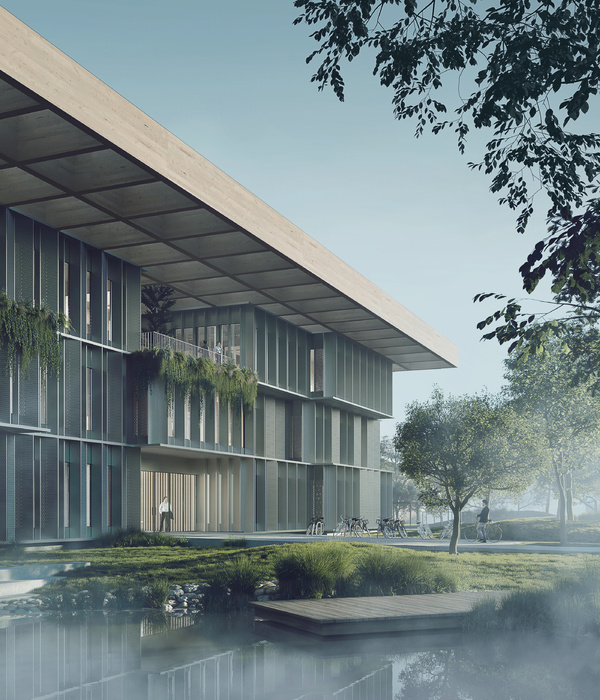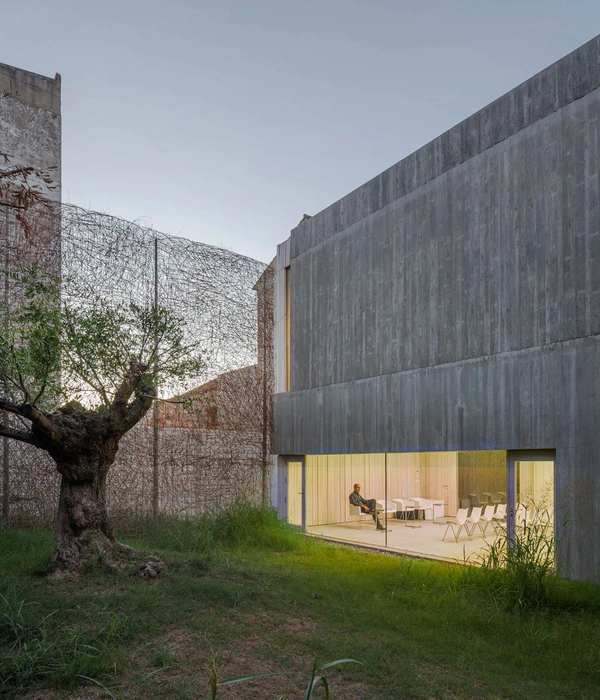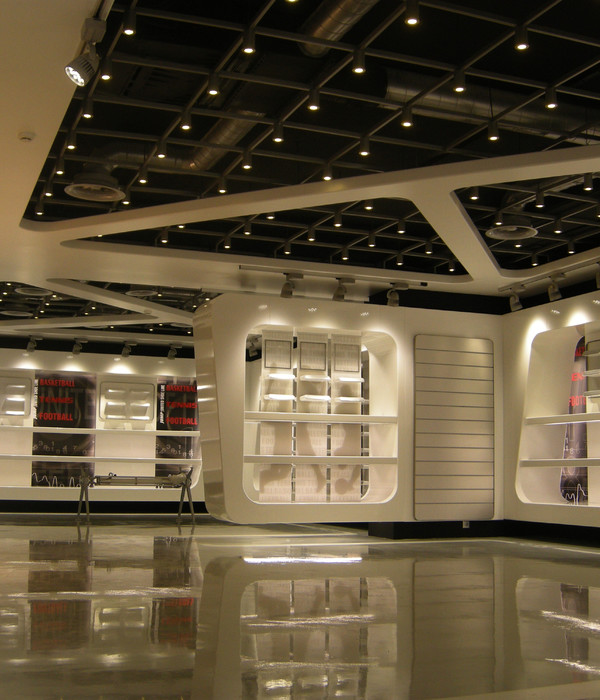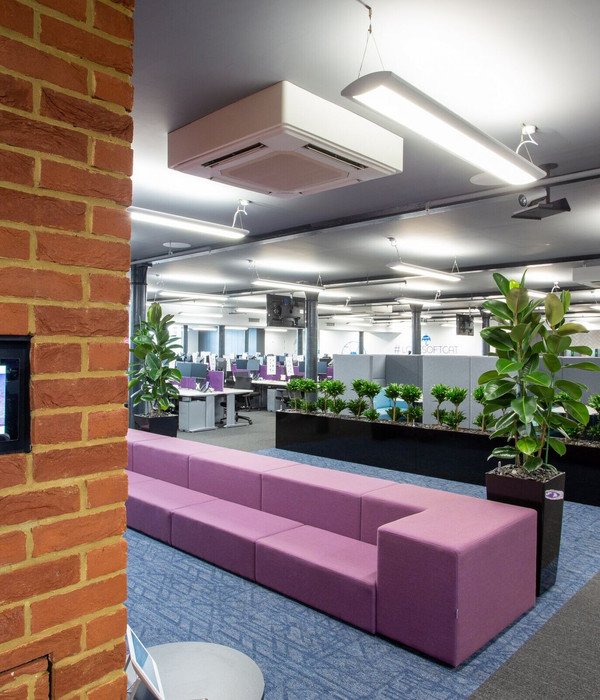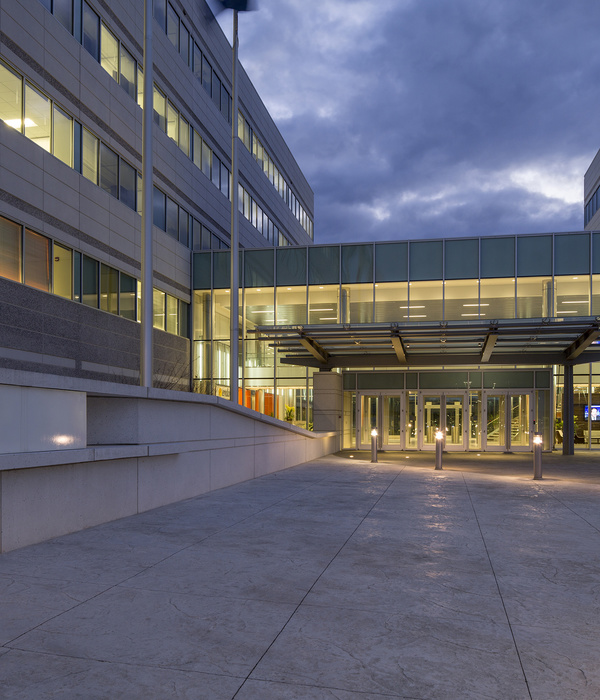Architect:Morfeus Arkitekter
Location:Oslo, Norway; | ;View Map
Project Year:2019
Category:Nurseries
Nordtvet Farm Kindergarten is located in north-eastern Oslo, in the district of Kalbakken. The kindergarden is neighbour to, and interacts with, a farm that is open to the general public. The farm has a horseback-riding field, a farmyard, and animals one can visit. In the immediate vicinity there is also a public swimming pool and library, and apartment buildings.
Educational research shows that children’s learning and development processes occurs in interaction with other children, teachers, and the physical environment. The kindergarten can thus be seen as a ‘
according to the pedagogue Reggio Emilia approach. Form, light, colours, materials, smells, sounds, and the microclimate have therefore been important parameters during the design process.
The children's perspective has been paramount. We wanted to appeal to children's imagination and understanding of the world and design a kindergarden where the building itself is a mentor. The kindergarten ensures a safe environment for the children. At the same time the kindergarden facilitates play, learning and physical activity through spatial contexts where light and shadow, variation in room sizes, sounds and smells create extraordinary places. The building challenges the children's motoric skills as well as ability to fantasize.
The kindergarden adapts to the surroundings by having a farm-like character. The architectonic expression is a wooden volume raised on columns, which can give associations to a traditional Norwegian ‘
(the traditional Norwegian granary on farms). Unlike the ‘
though, rooms on the ground floor are enclosed with glass. This ensures bright and transparent interiors, and views towards exterior play areas, the farm, and its animals.
The second floor of the kindergarten is a continuous wooden roof. The roof volume is broken up into a series of gabled rooves that contribute to an architectonic relation with the farm buildings. The meeting between the quite regular ground floor plan, and the irregular wooden roof, forms a series of different rooms inside and a very varied section. A pathway traverses the roof and forms a series of small and large outdoor spaces. These spaces facilitate areas for children to stay and play. The roof area thus becomes a part of the kindergarten’s play areas.
Daylight and passive solar heating are well utilised. Large window surfaces reduce the need for artificial lighting during the day, and warmth from the sun is absorbed and stored in the concrete floors and CLT walls, reducing the overall energy consumption. The kindergarten is connected to Oslo’s municipal heating system. The building has an efficient area usage and is at the same time experienced as spacious due to the great variation in ceiling height and extensive use of large window surfaces.
Interior surfaces are cross laminated timber apart from a few walls in wet areas and walls in the basement. This makes the kindergarten robust, with a good interior climate and atmosphere. Exposed solid wood gives the nursery a pleasant indoor climate while creating a warm and homely feel. New research shows that children's heart rate is lower in wooden buildings. Furthermore, wood is sturdy and can withstand nails, crayons and mechanical stress, while aging with dignity.
Outdoor areas have been given a natural character. Existing vegetation is retained and natural materials like grass, bark and gravel are used on all surfaces, including pathways and playground surfaces. The exterior is free of both plastic and asphalt.
Outdoor areas are organized and subdivided into zones so that different activities can take place simultaneously, including hiding places where children can have an experience of play unobserved by adults, and places to cultivate food and tend to animals such as chickens and rabbits.
The kindergarten's outdoor areas are open to the public outside of the kindergarten's opening hours. The design and availability have ensured that the kindergarden works as popular public urban space, and it has become a popular social meeting place in the neighbourhood. At the same time residents of the local neighbourhood sense fellow ownership and contribute to take good care of the place.
Architect: MORFEUS arkitekter
Photography: Finn Ståle Felberg
Landscape Architect: Studio HP Hettie Pisters/MORFEUS arkitekter
Structure Engineers: OsloTre AS (massive wood /wooden structures) and WSP Engineering
Contractor: Tømrermester Jo Morten Hagen
1. Facade cladding: Pine cladding
2. Flooring: Kayar, rubber floor from Artigo
3. Windows: Uldal vinduer
4. Roof windows: Sagstuen balkong og fasadeentreprenør AS
5. Roofing: Pine cladding
6. Interior lighting: SG Armaturen AS
7. Wet room boards: Fibo Trespo AS
▼项目更多图片
{{item.text_origin}}

