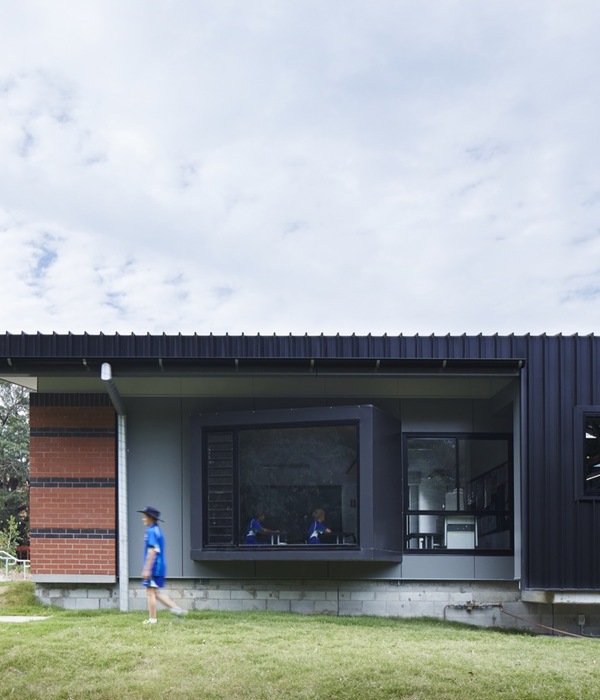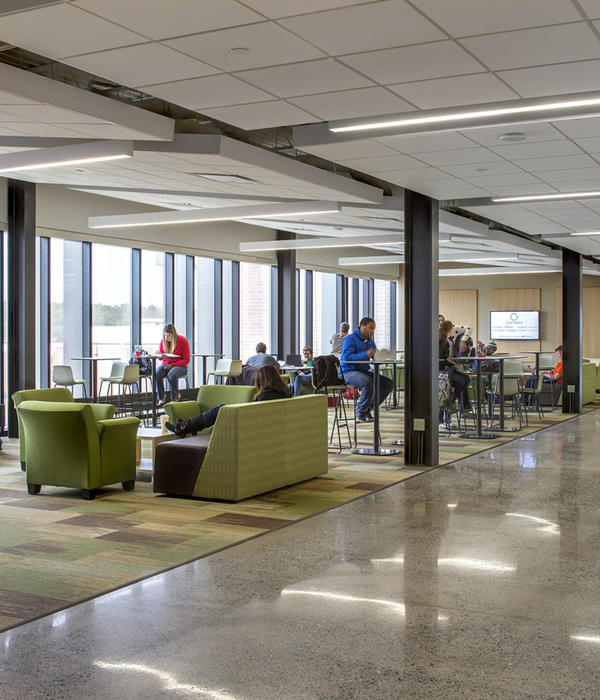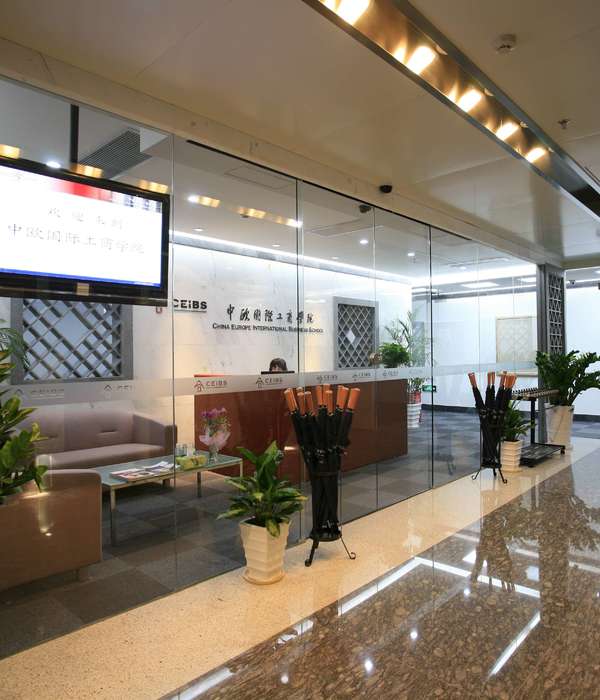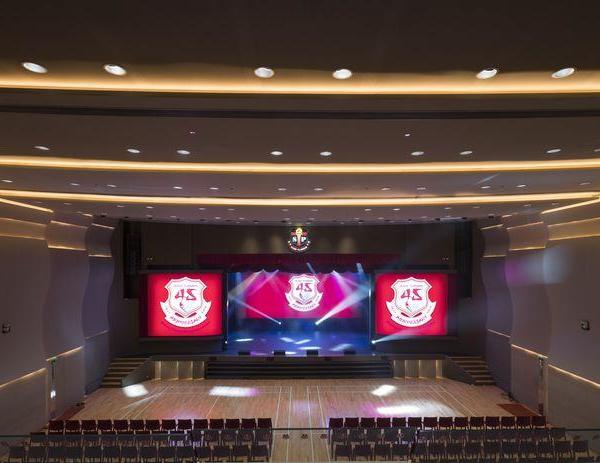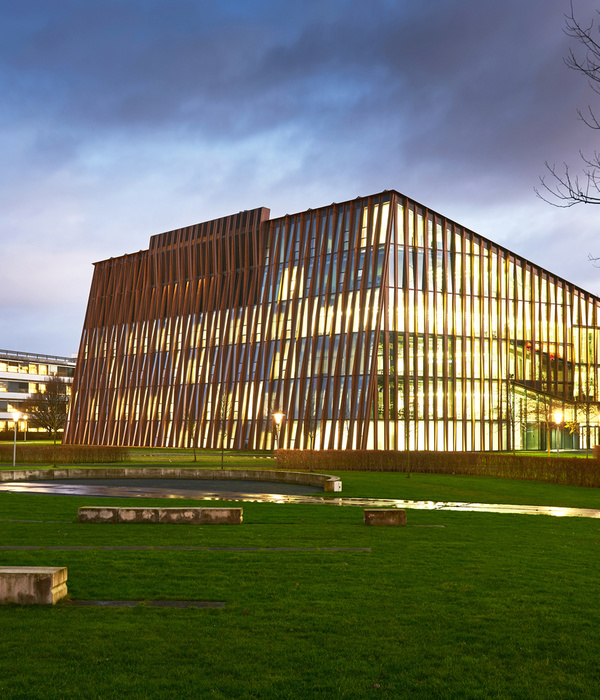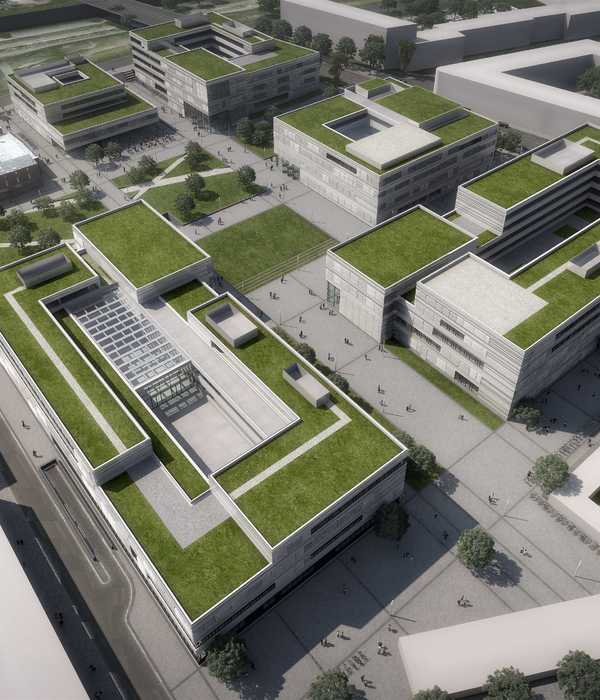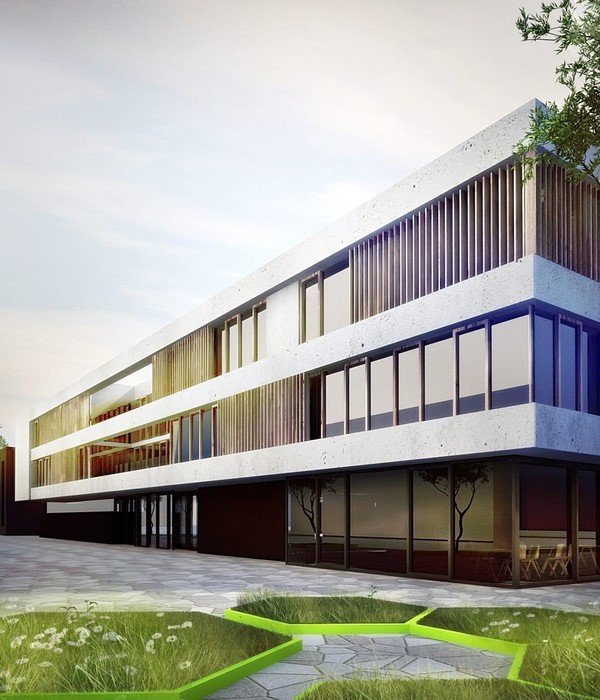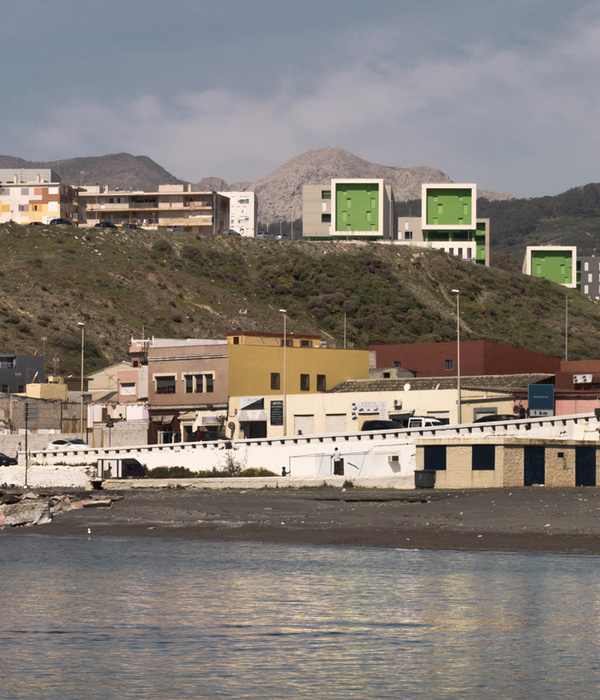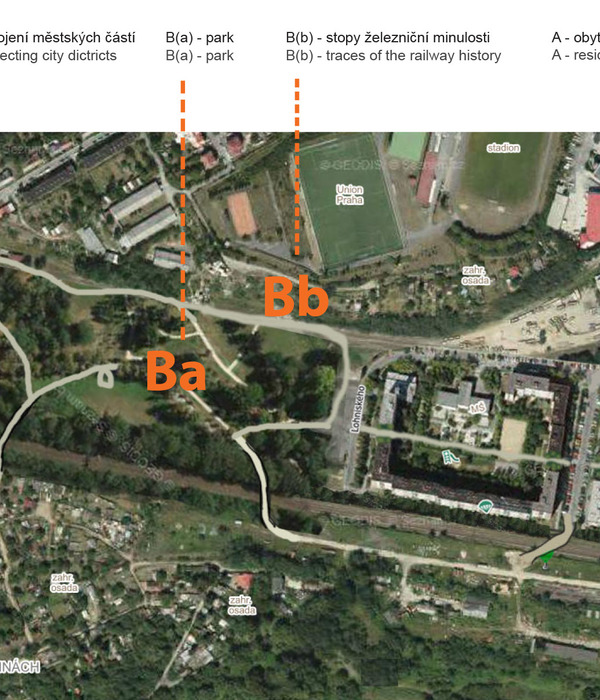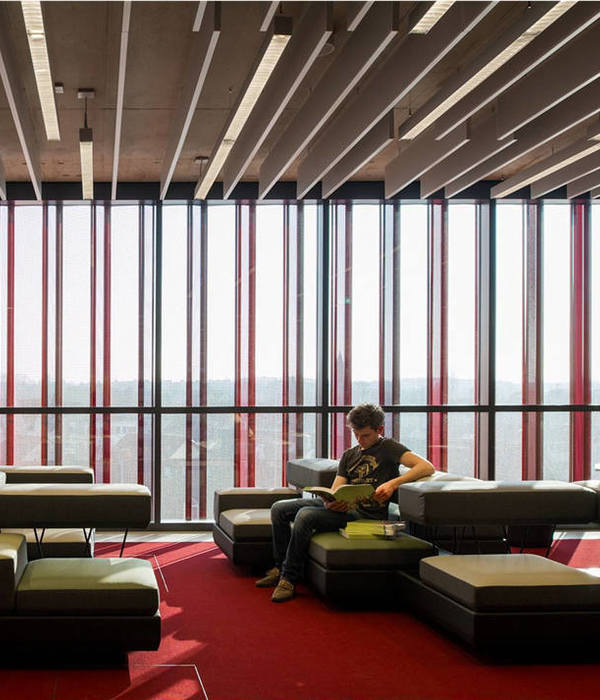Architect:López + Rudolf
Location:Córdoba, Spain
Project Year:2015
Category:Exhibition Centres Offices
Located in the heart of the urban centre, embedded between different height facades, stands a braided fence of natural rods that reaches the roof of the neighbouring building - the former School “Manuel Siurot” - which, after sliding gently on the pavement, unfolds before the Miguel Hernández street, the make up of a semi-covered urban courtyard inspired by the regional pergola–“sombrajos” and “emparrados”.
Behind this great "open-air hall" (indicating a solemn public interior) stands a new equipment for training and promotion of the regional business activities. The equipment is settled perpendicularly to the access road, reaching the end of the plot and partially conquering the old school residual spaces.
The building is a compact two floors concrete construction, with an unique frame and constant section that allows the interior connection with the adjacent building opening southward to a great interior patio, where a meadow garden and a vertical pergola made parallel analogous to the facade, temper the chaotic image of old walls and facades that surround it, gaining a new urban public space interior of the urban apple serving as a lung for the complex.
This framework serves as a counterpoint to a second longitudinal patio adjacent to the northern dividing wall which, visually connected to the former through the main room of ground floor, supporting cross ventilation and alternative routes. This solution allows the privacy of the upper floor and enables the illumination of their rooms. The internal functionality of the building is simple, made exclusively with three materials (concrete, glass and wood) that define a simple and complete program capable to transport the strong exterior expression to the naked interior.
▼项目更多图片
{{item.text_origin}}

