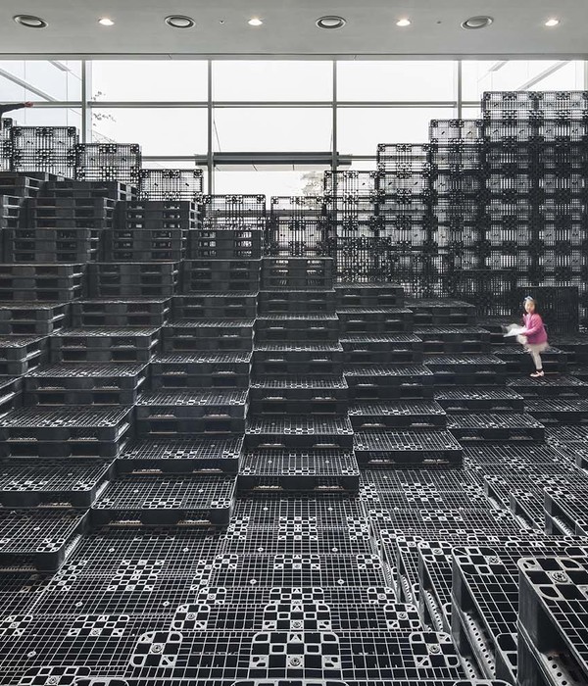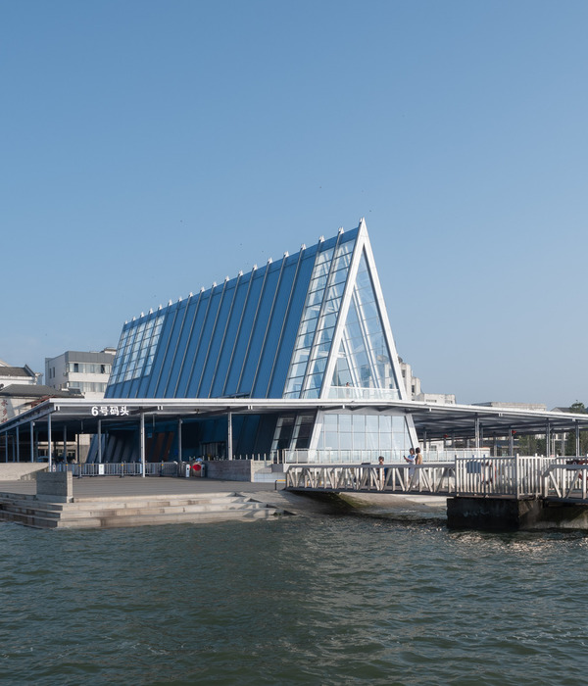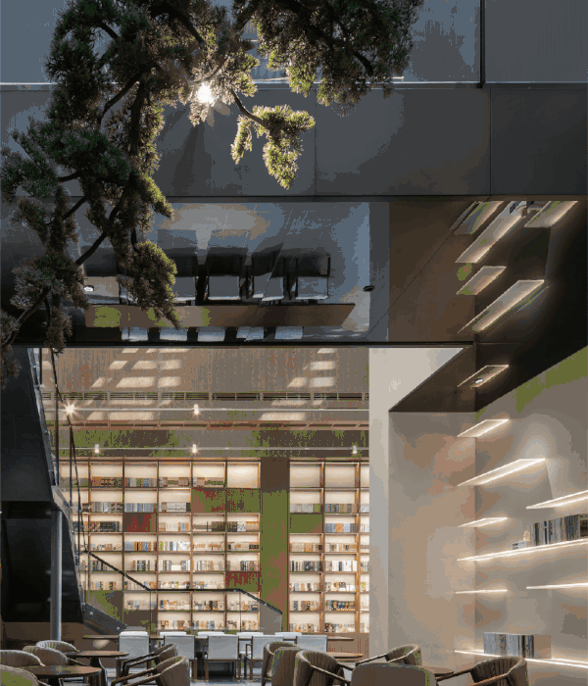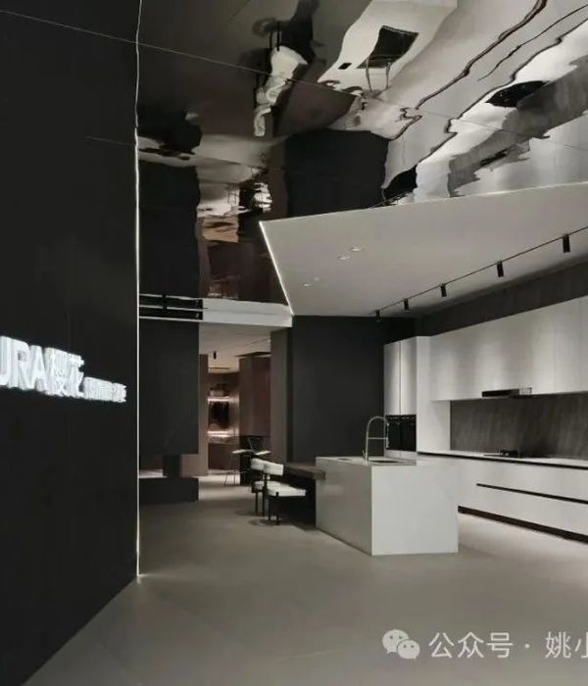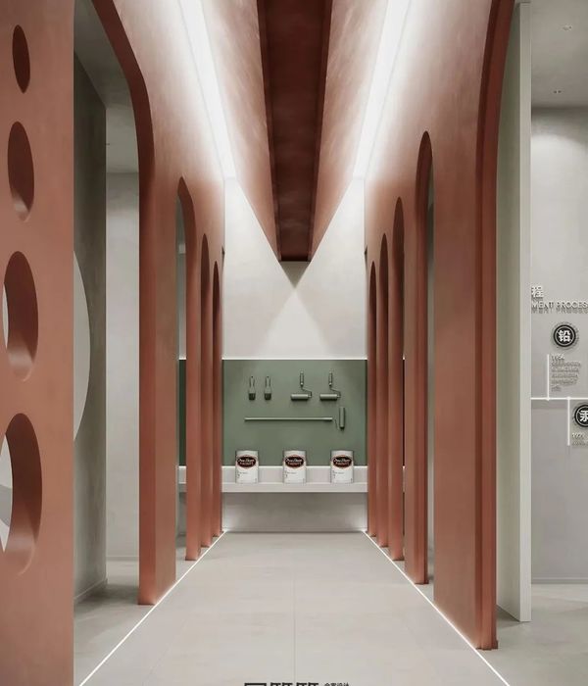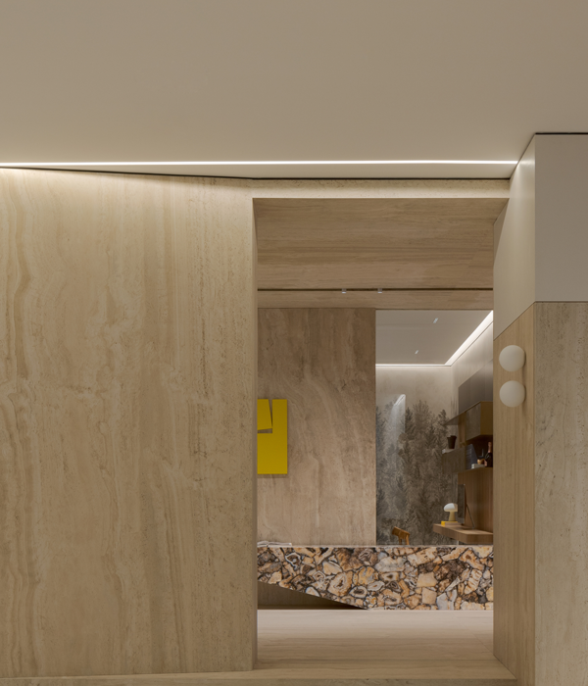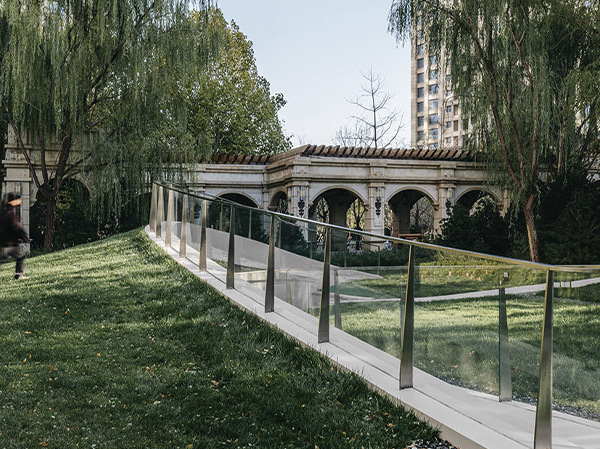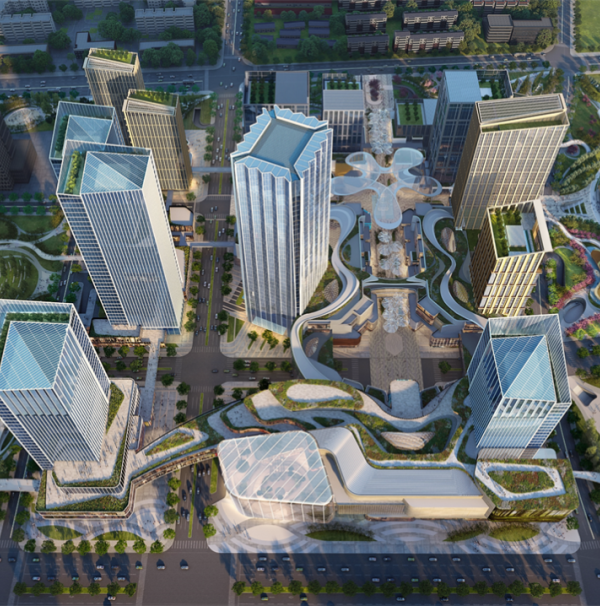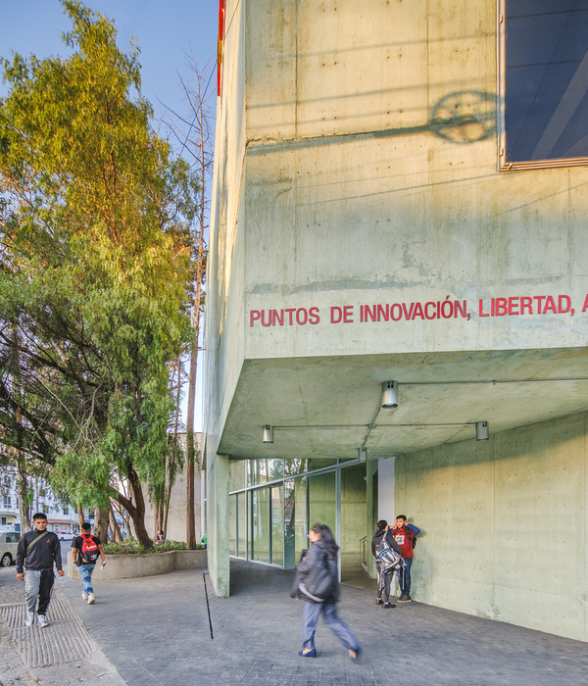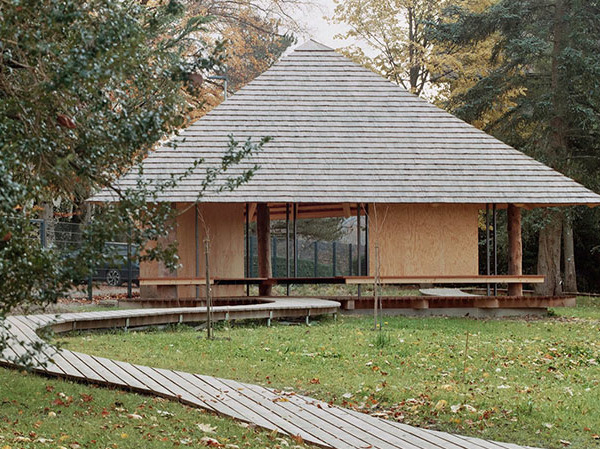项目位于法国勃艮第的小村庄Venarey-Les Laumes铁路线的一侧。这座为附近居民设计的建筑需要包含多种不同的功能:会议和文化中心、游客办公室、老人活动室及托儿所。建筑师的任务是将以上所有功能整合在一栋建筑中。
The project stretches alongside the railway line in the small village of Venarey-Les Laumes, in Burgundy. The building, designated a centre for rural excellence, contains a number of different initiatives,including a tourist office, a conference and culture hall, aday nursery, and areas for older people. Our task was to bring all these very different initiatives together in a single dynamic unit.
▼ 周边环境 surroundings
▼ 形式与功能分析图 form and function diagrams
下方轻透、上方浑实的建筑体量在环境中显现出强烈的存在感。悬挑结构更加凸显出上部折叠的立面造型。在低角度的阳光照射下,各个折面显现出微妙的差异。立面上的开窗沿着折线将整面分割成若干个三角形,从而削弱了建筑的体量感。窗框使用哑光和亮光两种不同材质,使得整个立面更耐人寻味。一天之中,建筑的外观随着时间的变化而不断变换着。
The upper volume seems to float above an almost transparent plinth. Cantilevers accentuate the dissociation of the various folds, each fold producing a facewhich captures the low-angled light produced by the orientation of the building. The lightly perforated opaque skin is divided into a number of triangles – some are matte while others are shiny–, thereby breaking down the structure of the basic volumes. The building often has a different appearance at different times of day.
▼ 外观 appearance
▼ 立面与开窗设计图示 elevations principle and perforations facades diagrams
建筑师只将托儿所放置在建筑的二层,独享的活动平台被涂成亮黄色,平台的周边设置围墙用来屏蔽来自铁路线的滋扰。而通透的一层空间则将飞速而过的列车作为一道独特的瞬息万变的景观。
The day nursery is located upstairs, while the other initiatives are at ground level. A bright yellow courtyard continues the line of the areas used by the nursery, the purpose being to shield them from the substantial nuisance caused by the goods trains and high-speed passenger trains which pass at speed here. The transparent features of the ground floor are arranged in such a way that the relationship with the railway line is constant, and perceived as a dynamic event. The volumes of the project express its strong identity in the landscape; it stands like a marker of ambitious political determination.
▼托儿所 the day nursery
▼ 门厅 lobby
▼ 演播厅 performance hall
▼ 游客办公室 tourist office
▼ 老年人活动区 inter-generation activities areas
▼ 平面图 plans
▼ 剖面图 section
Client : Ville de Venarey-Les Laumes
Architect : Dominique Coulon & associés
Dominique Coulon, Steve Letho Duclos, Architects
Project Team : Guillaume Wittmann, Gautier Duthoit, Architects
Construction site supervision : Lionel Debs Architecte
Engineers and consultants :
Structural Engineer : Batiserf
Electrical Engineer : BET G.Jost
Mechanical Plumbing Engineer : Solares Bauen
Cost Estimator : E3 économie
Acoustics : Euro sound project
Scenographer : Euro sound project
Program : Performance Hall / Tourist Office / Inter-Generation Centre/ Day nursery
Address : Avenue de la gare 21150 Venarey-Les Laumes
Localisation GPS : 47.542928, 4.459087
Surface :1646 sqm
Costs : 3 600 000€ H.T
Dates :
Competition : July 2012
Schematic design : September 2012 to april 2013
Construction : September 2013 to march 2015
Construction companies :
Special foundations Structure, Steel roofing structure(GEBAT), water proofing roofing (SMAC), exterior joinery (HUNSINGER), kitchen equipement (PERRIER), metalworks (GLANTENAY), plastering (RENAUD), interior wood work and furniture (AMG), glued floors (CAMPIONI), resine floors (PROCESS SOL), tiled floors (MARTIN LUCAS), interior-exterior painting (BONGLET), elevators (KONE), teather seats (HUSSON) , heating and ventilation (EIMI), plombing (EIMI), electricity (COFELY INEO ENERSYS-AUXOIS ELEC), audio-visual equipement (IRELEM), drainage and sewerage networks (ROSA), earthworks and road works (ROSA)
Photography : David Romero-Uzeda
English Text: dominique coulon & associes
MORE:
dominique coulon & associes
,更多请至:
{{item.text_origin}}

