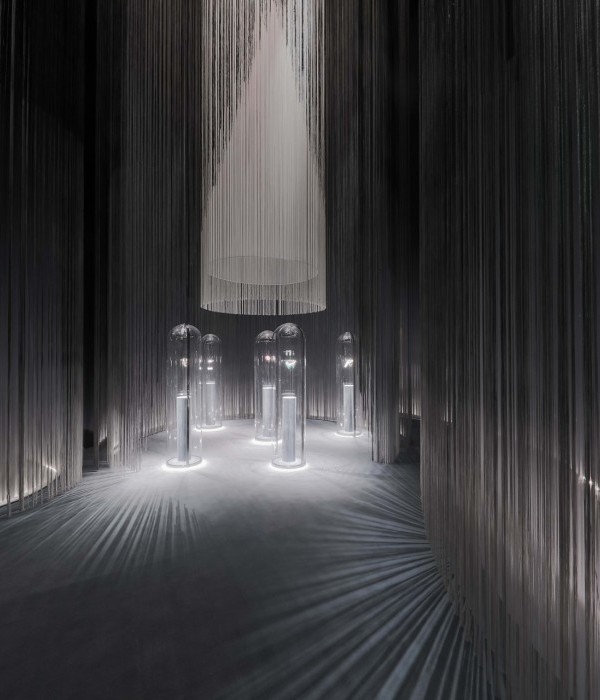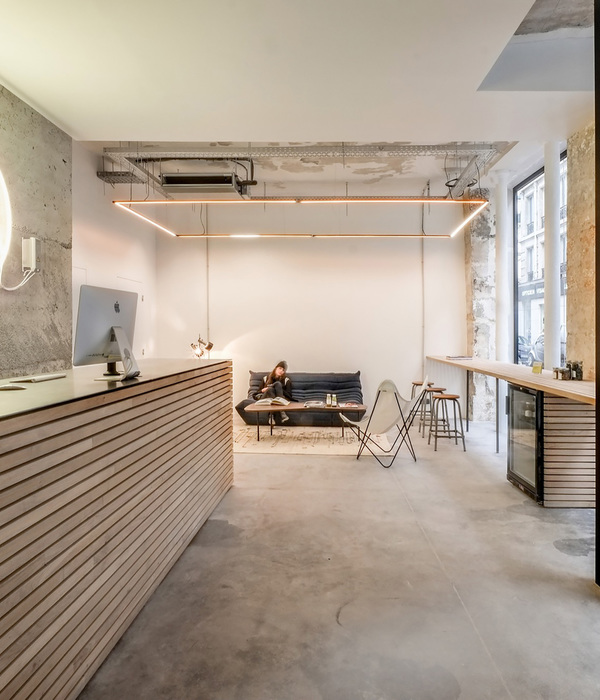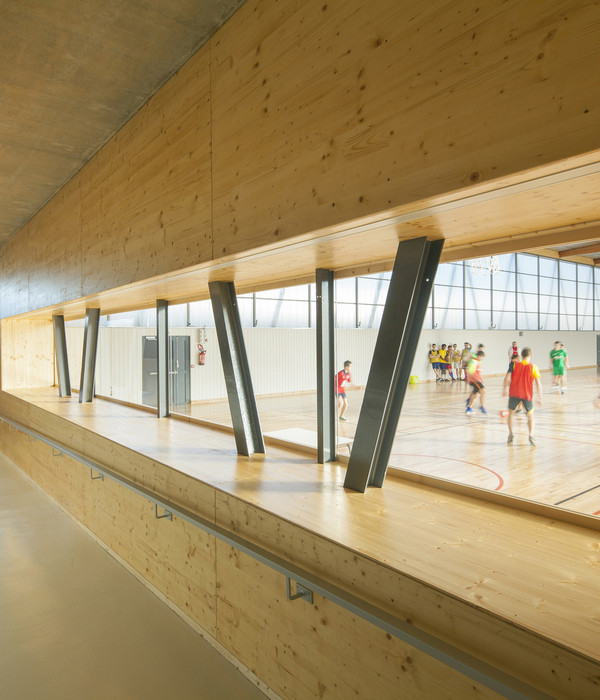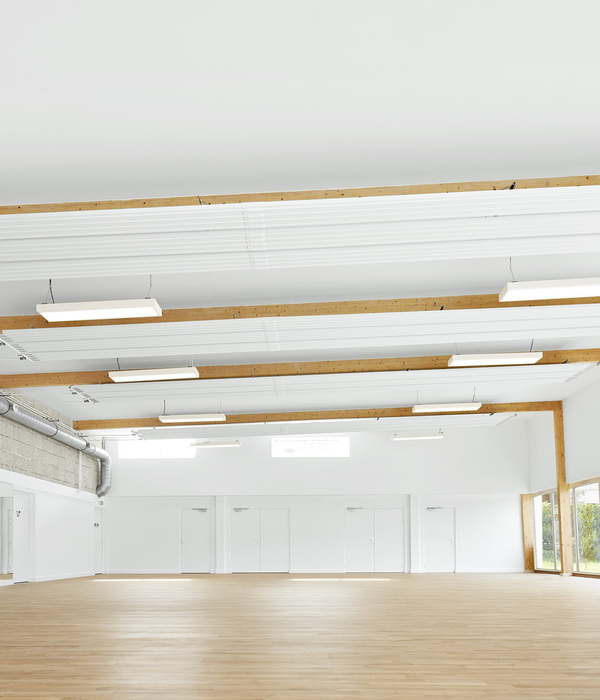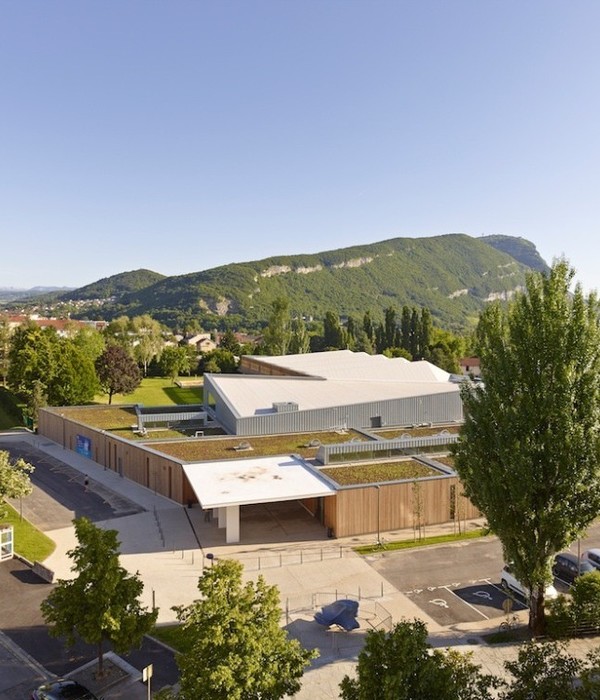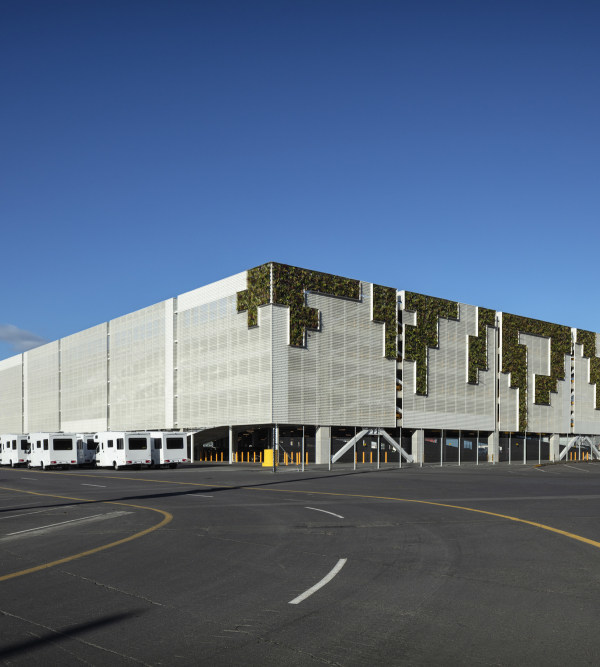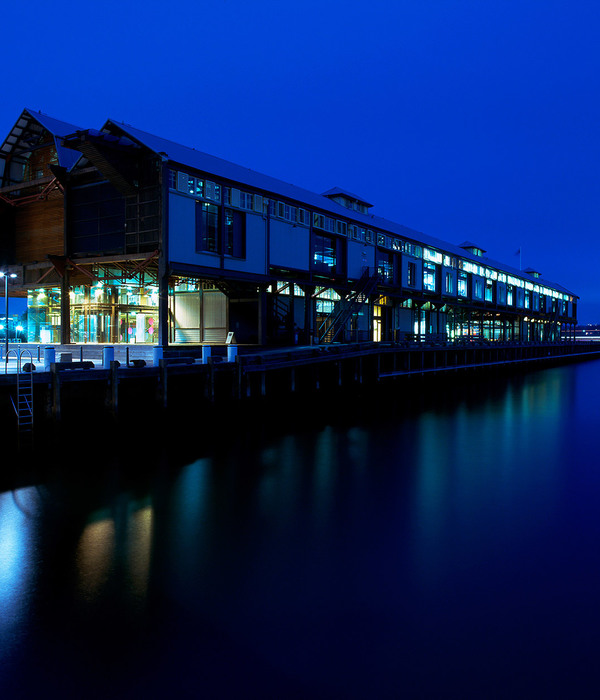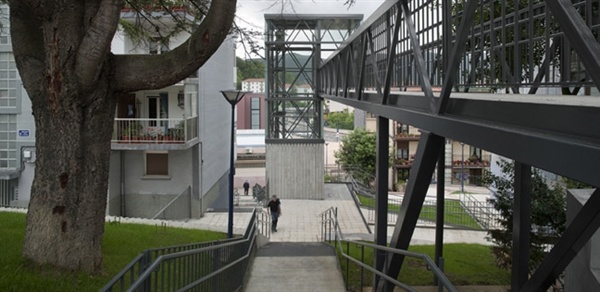▼缦合艺术中心,Beijing MAHA Art Center ©朱雨蒙
BUZZ认为,当代美术馆是一个内容发生的容器,是人群和艺术作品交互的场所。真正的美术馆,应该与当下人的生活状态和消费场景紧密相连,融为日常生活的一部分,为人们的新生活方式提供支持。现代的美术馆,虽然已经脱离了很多日常和消费的属性,但在生活角度和到访频率上,却更趋近于日常化。
BUZZ believes that the art museum is a container for the occurrence of content and a place for interaction between the audience and artworks. A true art museum should be closely connected to the current state of people’s lives and consumption scenarios, seamlessly integrating into everyday life and supporting people’s new lifestyles. Although modern art museums have moved away from many everyday and consumption attributes, they are becoming more normalized in terms of life perspective and visit frequency.
▼穴空间,The Cave Space ©朱雨蒙
“艺术,无时无刻不在生活中呼吸,既不凌驾于生活之上,也不孤立于虚无的真空。BUZZ的探索,源于对日常事件、生活场景以及社会事件的关注、认知与再创造。人们时常渴望一个能够脱离日常生活和消费场景的精神性空间,以体验生活与物质之上的美感。在中国当代城市语境之下,社区与景观之上的美术馆的空间形态似乎更适合承载这样的精神场所。”
Art breathes in every moment of life, neither towering above life nor isolated in a void. BUZZ’s exploration stems from attention, understanding, and recreation of everyday events, life scenes, and social occurrences. There is often a desire for a spiritual space detached from daily life and consumer scenarios to experience aesthetics beyond life and materialism. In the context of contemporary urban China, the spatial form of an art museum above the community and landscape seems more suitable to carry such a spiritual place.
▼屿空间展厅,Exhibition hall of the Islet Space ©朱雨蒙
基于BUZZ一直在探讨的设计的自然观和日常观,我们试图探索是否有其他空间类别可以被艺术和内容所激发或填充,以进一步延展艺术空间的新形态,让艺术空间可以和自然连接,和社区连接,和两点一线的通勤路径产生连接。对于都市人群,美术馆已经慢慢融入到城市之中,成为城市的一部分。因此让当代艺术回归生活也一直都是这些年BUZZ作为空间实践的己任。
Based on BUZZ’s continuous exploration of natural and daily perspectives in design, we attempt to investigate whether other spatial categories can be inspired or filled by art and content to further extend the new forms of art space. This aims to connect art spaces with nature, communities, and commuting routes, creating links between two points. For urban dwellers, art museums have gradually integrated into the city, becoming a part of urban life. Therefore, the return of contemporary art to life has always been BUZZ’s mission in spatial practices over the years.
▼穴空间,The Cave Space ©朱雨蒙
2022年初,BUZZ在北京朝阳大悦城成功打造了UCCA旗下的全新品牌U2美术馆,将艺术空间与日常消费融为一体。而同年开始的缦合里向空间的改造设计,位于北京城市核心区一高端社区的中央公园中;原始场地是三个独立的下沉庭院,BUZZ在保留场地特殊价值的基础上,通过设计重新定义,赋予了艺术空间新的体验状态,并强化了其社区属性和景观属性。
In early 2022, BUZZ successfully established the new U2 Art Museum, a new brand under UCCA, in Beijing’s Chaoyang JoyCity, seamlessly integrating art space with daily consumption. The transformation design of the Beijing MAHA HERmit space, which began in the same year, is located in the central park of a high-end community in the core area of Beijing. The original site comprised three independent sunken courtyards. While preserving the unique value of the site, BUZZ redefined it through design, providing the art space with a fresh experiential state and reinforcing its community and landscape attributes.
▼缦合艺术中心改造前现状照片,Beijing MAHA Art Center before renovation ©BUZZ庄子玉工作室
▼动图:体块生成图解,Block generation diagram ©BUZZ庄子玉工作室
项目中的三个空间分别被命名为屿空间、穴空间和峡空间;它们原是社区地下停车场中三个各自独立的下沉庭院,用于地库的通风及疏散。初到场地之时,因常年的废弃,落下的枯叶,无人管理的藤蔓和破旧的面墙,让这里看起来颇有萧索之意。而新设计旨在保留原场地特殊内容价值的同时,通过三种不同的设计手段对其进行了重新定义,赋予空间全新的体验,以满足作为复合型内容的当代艺术空间的需求。
The three spaces in the project are named the Islet Space, the Cave Space, and the Ravine Space. They originally served as three independent sunken courtyards in the community’s underground parking lot, used for ventilation and evacuation. Upon initial arrival at the site, the perennial abandonment, fallen leaves, unattended vines, and dilapidated walls gave it a somewhat desolate appearance. The new design aims to preserve the original site’s unique content value while redefining it through three different design approaches, providing the space with a fresh experience to meet the needs of a contemporary art space with a diverse content.
▼缦合艺术中心,Beijing MAHA Art Center ©朱雨蒙
屿空间 The Islet Space
▼屿空间,The Islet Space ©胡凯@AGENTPAY
▼屿空间,The Islet Space ©胡凯@AGENTPAY
▼屿空间地面层平面,Plan of The Islet Space ©BUZZ庄子玉工作室
▼屿空间地下层平面,Basement plan of The Islet Space ©BUZZ庄子玉工作室
位于三个庭院最中央位置的第一个空间是屿空间,也是体量最大的一处。空间顶部被设计成覆土的“屋面”,周围留下一圈采光窗,自然的光线从上方投射而下。站在内部,可以看到一个大型的开放挑空空间,被自然光线映衬着,使得顶部看起来像是一个漂浮在光圈中的金属岛屿,因此得名。
The first space, located in the central position of the three courtyards, is named Islet Space, and it is also the largest in volume. The top of the space is designed as a “roof” covered with soil, surrounded by a ring of skylights through which natural light projects from above. Standing inside, one can see a large open void space illuminated by natural light, creating the impression of a floating metal island in a halo of light, hence its name.
▼屿空间展厅,Exhibition hall of the Islet Space ©胡凯@AGENTPAY
▼屿空间展厅,Exhibition hall of the Islet Space ©胡凯@AGENTPAY
▼屿空间剖面,Section of the Islet Space ©BUZZ庄子玉工作室
主展厅中央的设计与顶部相呼应,营造出同样具有漂浮感的展陈场景。在远离入口一侧,还配有一个层高较低的功能性房间,使得屿空间不仅具有艺术展陈功能,同时也成为社区新的会客及聚会活动场所,在社区内部引入了艺术客厅的理念。
The central design of the main exhibition hall echoes the design of the top, creating an exhibition scene with a similar sense of floating. On the side away from the entrance, there is also a function room with lower ceiling height, making the Island Space not only serve as an art exhibition space but also becoming a new community venue for meetings and gatherings, introducing the concept of an art living room within the community.
▼屿空间剖面,Section of the Islet Space ©BUZZ庄子玉工作室
▼屿空间,The Islet Space ©朱雨蒙
▼屿空间,The Islet Space ©胡凯@AGENTPAY
穴空间 The Cave Space
▼穴空间,The Cave Space ©胡凯@AGENTPAY
▼穴空间地面层平面,Plan of the Cave Space ©BUZZ庄子玉工作室
▼穴空间地下层平面,Basement plan of the Cave Space ©BUZZ庄子玉工作室
它的形式源自一道平滑的曲线,仿佛在地面上裂开一条缝隙,入口自然蜿蜒向下进入建筑之中。午后的阳光穿过周边的楼宇,照进地面的缝隙,留下摇曳的树影;夜晚室内的灯光透过裂缝渗出地面,勾勒出一幅极具探索性的全新画面。
Its form originates from a smooth curve, as if splitting open a gap in the ground, and the entrance naturally winds its way down into the building. In the afternoon, sunlight filters through the surrounding buildings, shining into the gap in the ground, leaving behind swaying tree shadows. In the evening, indoor lights seep through the gap in the ground, outlining an exploratory and entirely new picture.
▼穴空间展厅,Exhibition hall of the Cave Space ©胡凯@AGENTPAY
▼穴空间展厅,Exhibition hall of the Cave Space ©胡凯@AGENTPAY
▼穴空间夜景,Night view of the Cave Space ©朱雨蒙
与屿空间的方正相比,穴空间内部呈现柔软的腔体形态。基于腔体的原型,BUZZ在诸如青岛月空礼堂、雾灵山温泉浴场等项目中有过不同概念、不同视角下的类似诠释。腔体本身的包裹感和半开放的形态,将景观引入内部空间,赋予其超越建筑性的景观延伸感,以及与生物体验相关的“历史”属性。
Compared to the rectangular shape of the Islet Space, the interior of the Cave Space presents a soft cavity form. Based on the prototype of the cavity, BUZZ has had different interpretations in various projects, such as the Chamber Church and the Wuling Mountain Hot Spring Bath House, from different concepts and perspectives. The enveloping nature of the cavity itself and its semi-open form introduce the landscape into the interior space, giving it a sense of landscape extension beyond architecture and a “historical” attribute related to the experience of living organisms.
▼穴空间展厅,Exhibition hall of the Cave Space ©胡凯@AGENTPAY
▼穴空间展厅,Exhibition hall of the Cave Space ©朱雨蒙
▼穴空间剖面,Section of the Cave Space ©BUZZ庄子玉工作室
腔体形式所产生的连续墙面,使展陈空间不仅能够容纳大型雕塑和当代装置艺术,还适应投影类的新媒体艺术,使空间与展品融为一体,成为全新的艺术载体。
The continuous walls generated by the cavity form allow the exhibition space to accommodate not only large sculptures and contemporary installation art but also adapt to projection-based new media art. This integration of space and exhibits creates a completely new artistic medium.
▼穴空间展厅,Exhibition hall of the Cave Space ©朱雨蒙
峡空间 The Ravine Space
▼峡空间,The Ravine Space ©朱雨蒙
▼峡空间地面层平面,Plan of the Ravine Space ©BUZZ庄子玉工作室
▼峡空间地下层平面,Basement plan of the Ravine Space ©BUZZ庄子玉工作室
其形式介于屿空间和穴空间之间,同时也减弱了艺术展陈的功能,更像是社区的活动中心。外部为滑板场地,内侧包括攀岩墙及活动室。滑板公园的方形屋顶体块,嵌入到下沉空间的攀岩墙一旁。
Its form lies between the Islet Space and Cave Space, simultaneously diminishing the functionality of art exhibition and resembling more of a community activity center. The exterior features a skateboard park, while the interior includes a climbing wall and an activity room. The square roof block of the skateboard park is embedded next to the climbing wall in the sunken space.
▼峡空间攀岩馆,Climbing gym of the Ravine Space ©朱雨蒙
▼峡空间夜景,Night view of the Ravine Space ©朱雨蒙
滑板动态的人影投射在攀岩的墙壁之上,互不相关、又空间相隔的两种活动,在光影关系上产生了有趣的互动,又在空间的剖面关系里面形成一种互文的峡谷般的缝隙姿态。
The dynamic shadows of skateboarders cast on the climbing wall, two unrelated yet spatially separated activities, create an interesting interaction in terms of light and shadow. This forms a fascinating, canyon-like cleft in the spatial profile.
▼峡空间剖面,Section of the Ravine Space ©BUZZ庄子玉工作室
这样的场景感也使得空间不同于通常意义上的当代艺术空间,但BUZZ认为当代艺术其实可以和日常活动产生更强的关联感,艺术与人的互动关系也不一定仅以展陈为固定方式。艺术可以融入社区日常的内容化活动之中,变成一种非目标性的参与行为。
This kind of scene makes the space different from the conventional concept of contemporary art space. However, BUZZ believes that contemporary art can actually have a stronger connection with daily activities, and the interaction between art and people is not necessarily limited to fixed exhibition methods. Art can be integrated into the content-oriented activities of the community, becoming a form of non-targeted participation.
▼峡空间入口,Entrance of the Ravine Space ©朱雨蒙
活动中心的存在恰是对另外两个展陈空间的场景化填充。它也可以和地面空间联络更加紧密,用于社区的艺术市集或是创作活动,形成一种全新的联动视角。
The presence of the activity center is precisely the scenarization filling for the other two exhibition spaces. It can also establish a closer connection with the ground space, being used for community art fairs or creative activities, creating a completely new interactive perspective.
▼穴空间入口,Entrance of the Cave Space ©朱雨蒙
▼穴空间地面景观,Ground landscape of the Cave Space ©朱雨蒙
改造更新后的三个空间依然各自保持独立的状态,没有建立传统意义上的硬性连接。它们之间的景观和社区关系都是对空间本身的良性填充。在这三个空间之间,人们可以自由选择游览路线,既可以沿着地面起伏的景观行走,也可以选择地库内简单直接的路径。
After the renovation,those three spaces still maintain their independent states without establishing rigid connections in the traditional sense. The landscape and community relationships between them serve as a beneficial enhancement to the spaces themselves. Among these three spaces, visitors can freely choose their routes, either strolling along the undulating landscape on the ground or opting for a more direct path within the underground parking area.
▼穴空间地面景观,Ground landscape of the Cave Space ©胡凯@AGENTPAY
▼穴空间入口夜景,Entrance night view of Cave Space ©朱雨蒙
地下停车场通常被视为一种负面场景,是建筑的负入口。然而如今,地库已成为人们出行和返家的必经之路,甚至是进入社区的重要界面。在这样的界面中建立一种动线关系,实际上是对空间的正向引导,也是将艺术融入日常生活的机会,同时将地下停车场转化为正向激活场地的空间,将社区绑定在一种活跃的对话关系中。
The underground parking lot is traditionally seen as a building’s negative entrance. However, today, the underground garage has become an unavoidable path for people’s comings and goings, even serving as a crucial interface for entering communities. Establishing a circulation relationship in such an interface is, in fact, a positive guidance for the space. It provides an opportunity to integrate art into daily life while transforming the underground parking area into a positively activated space, binding the community in an active dialogical relationship.
▼屿空间地库立面,Basement elevation of the Islet Space ©BUZZ庄子玉工作室
▼屿空间地库立面,Facade of the Islet Space ©胡凯@AGENTPAY
▼屿空间夜景,Night view of the Islet Space ©朱雨蒙
在大多数情况下,人们常常忽视艺术对生活的启发作用。然而,当艺术与日常动线相结合时,它可以促使人们重新审视艺术品,进一步感受艺术的价值及其超越生活的真正意义。这也同样是当代艺术对于设计的启示。
In most cases, people often overlook the inspirational role of art in life. However, when art is integrated into daily routines, it can prompt individuals to reexamine artworks, fostering a deeper appreciation for the value of art and its true significance beyond everyday life. This is also an inspiration for design in contemporary art.
▼动图:里向空间开幕活动现场照片,Gifs: Photos from the opening event ©里向空间
项目地点:中国北京 建筑面积:750平方米 设计时间:2022.4 建成时间:2023.10 业主单位:北京新京润房地产有限公司 项目运营单位: 上海缦艺文化有限公司 建筑改造及室内设计单位:BUZZ庄子玉工作室 项目主创:庄子玉,李娜 设计团队:(建筑)刘健、星梦钊、吴梦迪、李楚然、田宇馨;(室内)刘晨、刘月、蔡薇、丁竹靓、王威宇、陈阵东、曹程前、高峥 建筑及精装施工图:北京势空间建筑设计有限公司 景观设计单位:百安木设计咨询(北京)有限公司 照明顾问:开阖照明设计(北京)有限公司 主要建筑材料及供应商:碆多磨、阳极氧化铝板、微水泥 建筑摄影:朱雨蒙、胡凯@AGENTPAY 出品图制作:刘晨、蔡薇、刘月 项目文稿:庄子玉、王珊
Location: Beijing China Floor Area: 750㎡ Year: 2022.4 Completion: 2023.10 Client: Beijing KING Resources REAL Estate Co., Ltd. Project Operation:Shanghai Desirable Art Communication Co., Ltd. Architectural Renovation and Interior Design: BUZZ Architects Principal Designer: Ziyu Zhuang, Na Li Design Team: (Architecture)Jian Liu, Mengzhao Xing, Mengdi Wu, Churan Li, Yuxin Li;(Interior)Chen Liu, Yue Liu, Wei Cai, Zhujing Ding, Weiyu Wang, Zhendong Chen, Chengqian Cao, Zheng Gao Construction Drawings: Beijing Potential Space Architectural Design Co., Ltd. Landscape Design: Ballistic Architecture Machine Lighting Consultant: KHD Lighting Design Main Materials: PANDOMO, Anodized aluminum plate, Microcement Photography: Yumeng Zhu, Kai Hu@AGENTPAY Drawings and Diagrams: Chen Liu, Yue Liu, Wei Cai Writing: Ziyu Zhuang, Vanessa Wang
{{item.text_origin}}

