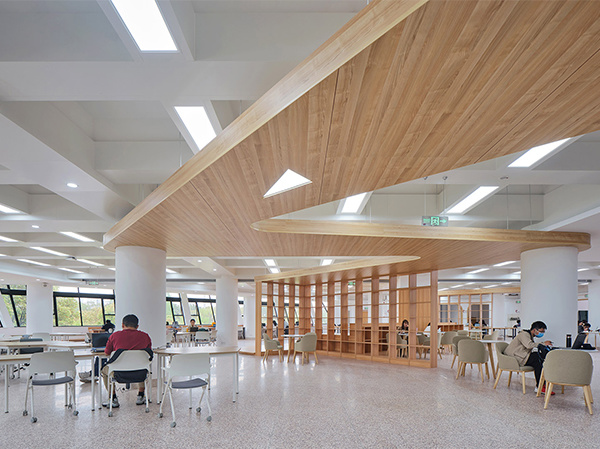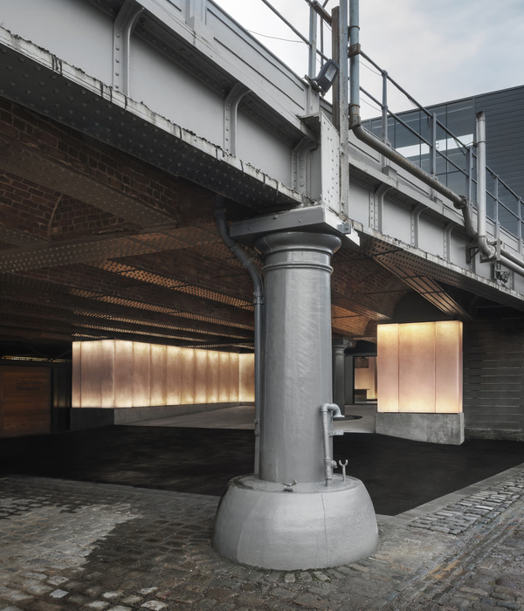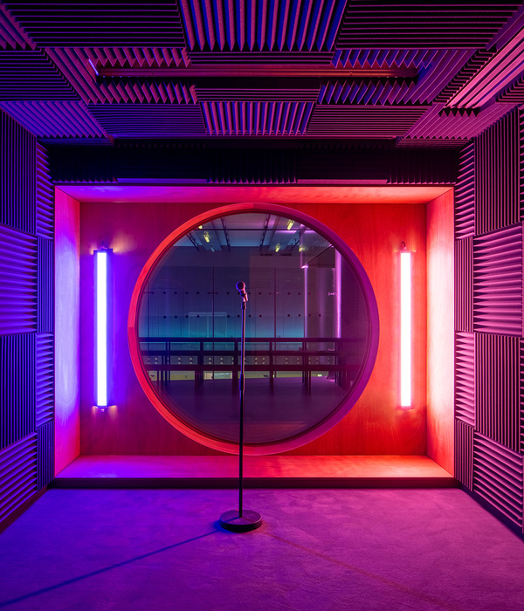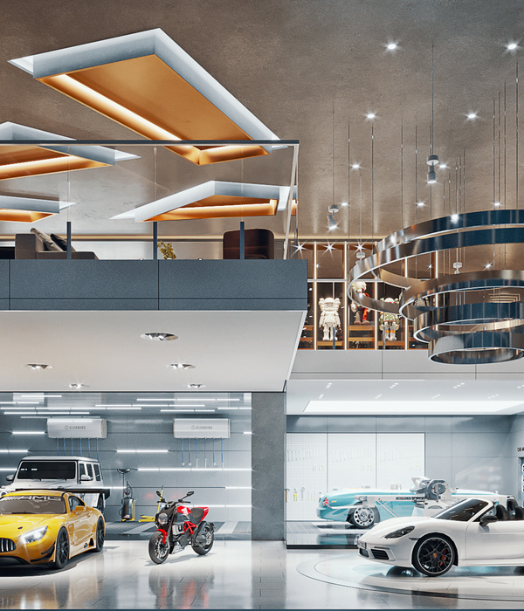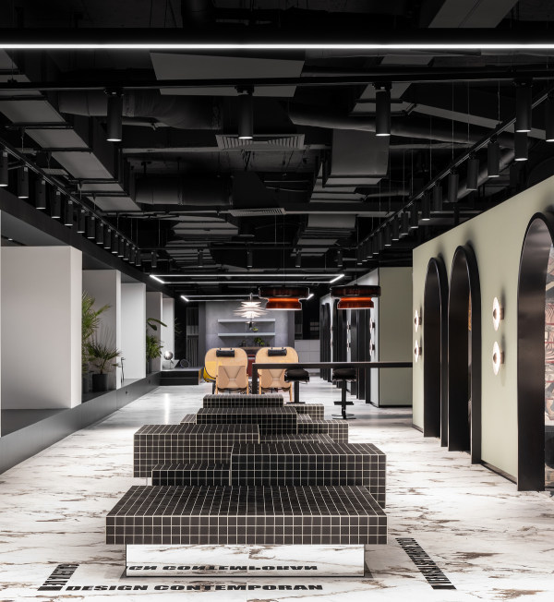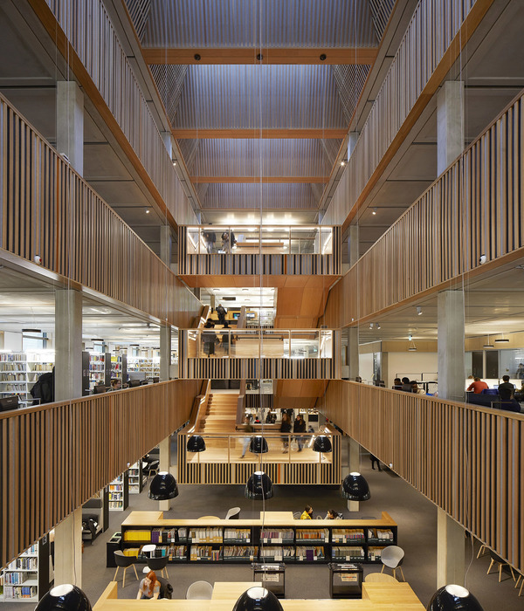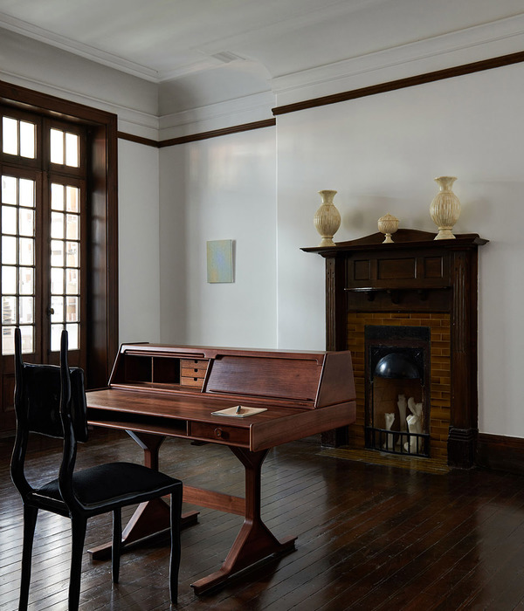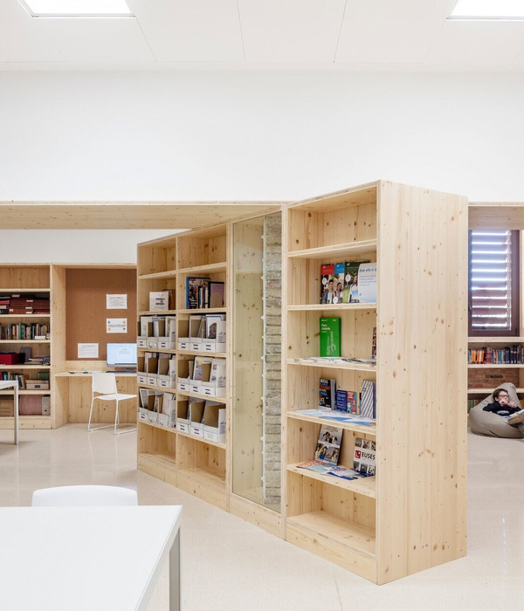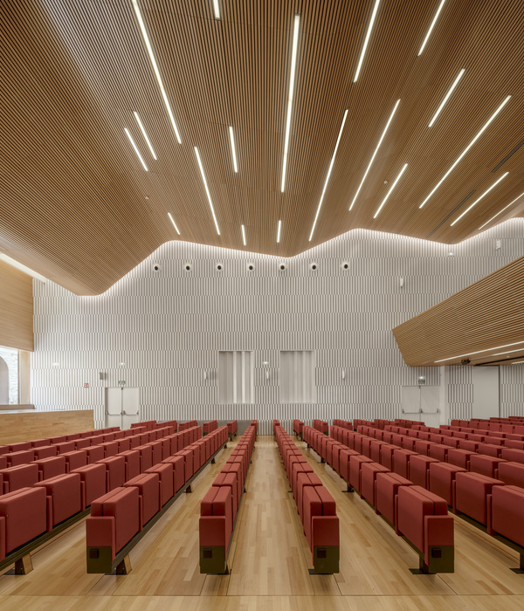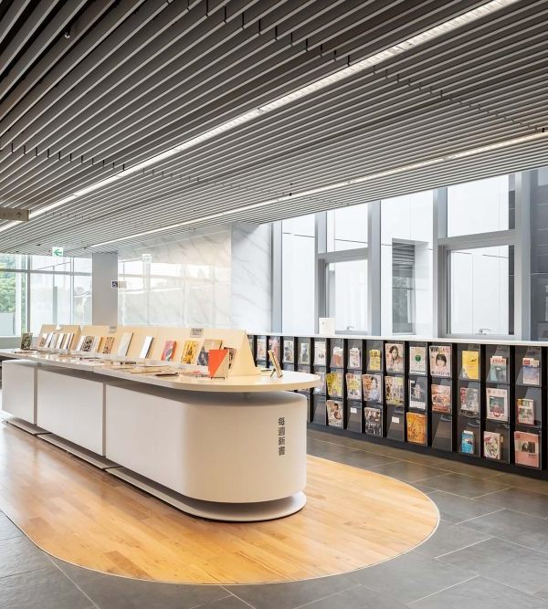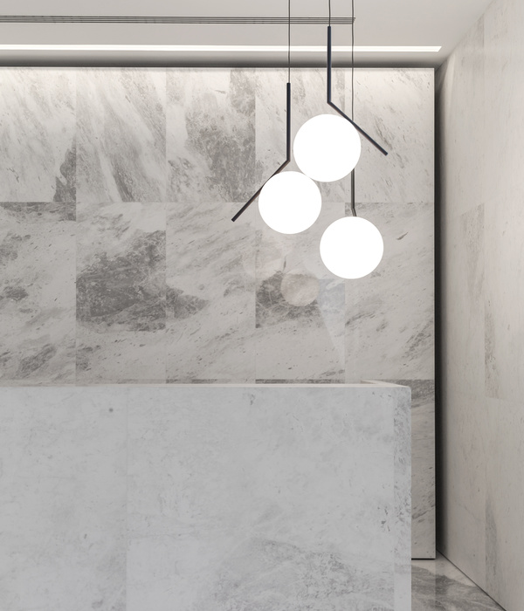Project
The old stadium presented itself as a heterogeneous ensemble which had been built in different phases over time and which, for this reason, was completely indifferent to the morphology of the site.
Hence the need to study a solution that took into account the complex altimetry of the surrounding areas as well as the constraints associated with the presence of lighting masts and mobile phone equipment, including:
· a strong descending slope along the Tamaris Lane from 16.70m at its highest point on the north-eastern corner (where the vehicle entrance had been established), to 13.70m at the junction with Avenue Pierre de Coubertin (at the right of public entrance), down to 8.90m on the western boundary of the land
· the need to keep the lighting masts and ancillary mobile phone installations in their original position whilst at the same time keeping them in operation throughout the construction period
One element that seemed important was the role of the stadium from an urban perspective.
The old stadium presented itself as an introverted entity, however, despite the various additions made over time, it showed a certain unity from the outside due to the presence of the perimeter walls that enveloped it.
It seemed important therefore to preserve this "enveloping" perimeter wall along the Tamaris Lane and to create, at the crossroads between the Tamaris Lane and Pierre de Coubertin Avenue, a clearly identifiable public entrance.
To this end, an "incision" is created in the perimeter wall in the extension of Avenue Pierre de Coubertin and allowing visual transparency towards the stadium's entrance forecourt with:
· a small set back from the public space for the smooth running of ticket sales operations
· the treatment of the central volume of the ticket office as a "signal" for the entrance.
The perimeter wall along Tamaris Lane was made up of a heterogeneous complex that could not be preserved as existing. As a result, it has been replaced by a "dry" wall in gabions allowing transparency at the back of the stands.
Inside the enclosure, the idea of the project is to surround the north and east sides of the site by a continuous "porch". The "porch" unifies and "unites" the various functions it finds on its path and in particular:
· to the north, the two volumes housing the mobile phone facilities, the caretaker’s room, the public toilets and the ticket office. The porch widens into two stands connected by a gangway above the entrance.
· to the east, the volume of the changing rooms and the volume of the infirmary, the bar and the office of the local football team. The porch protects the exits of the changing rooms and widens for the protected parking and a large terrace with the clubhouse reserved for players.
{{item.text_origin}}

