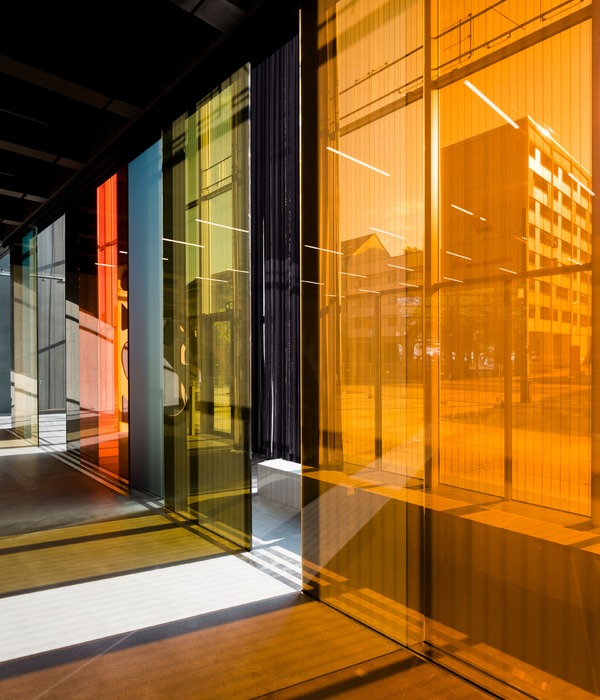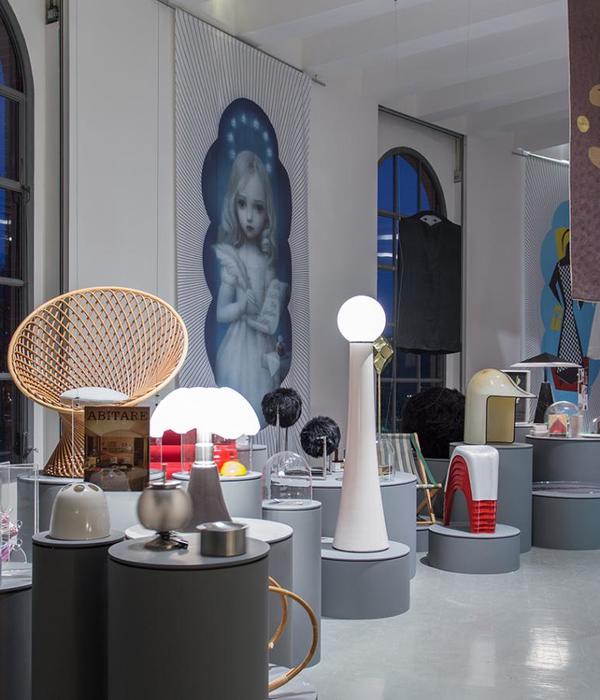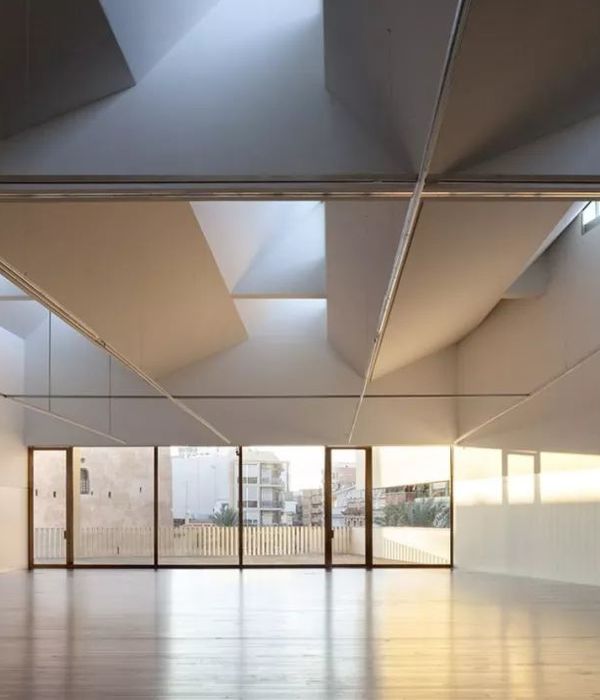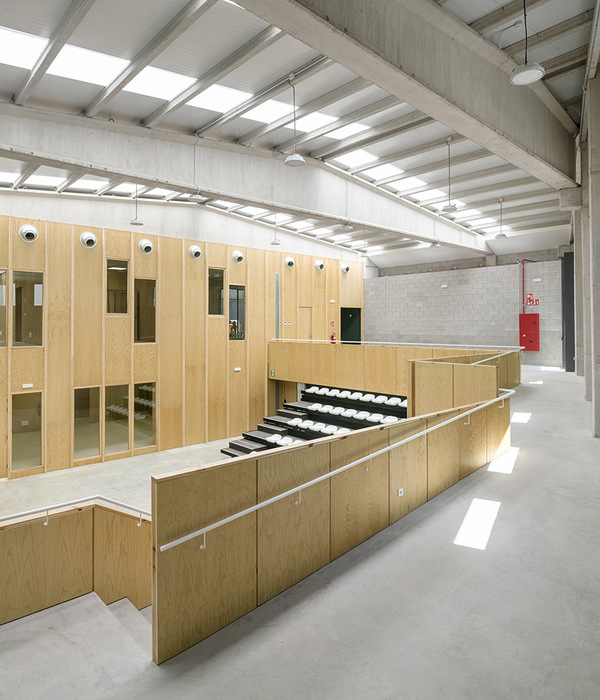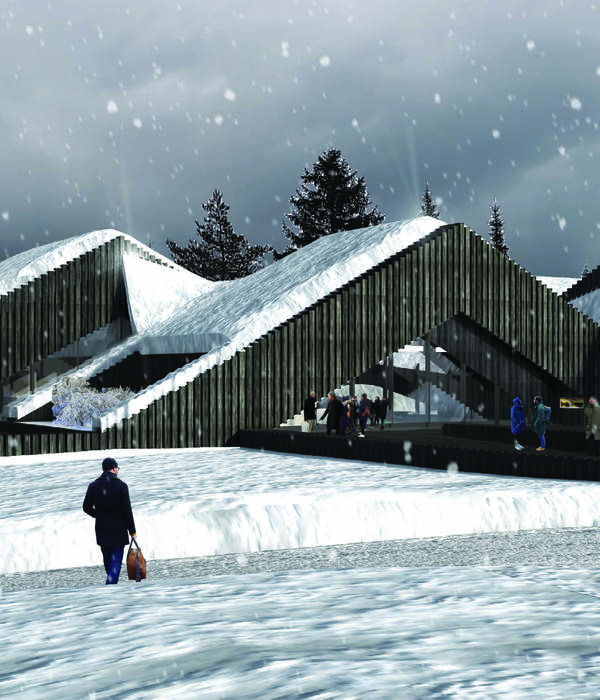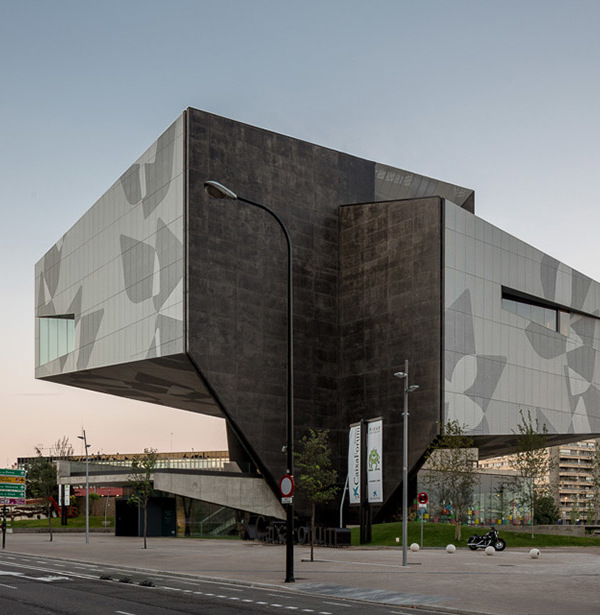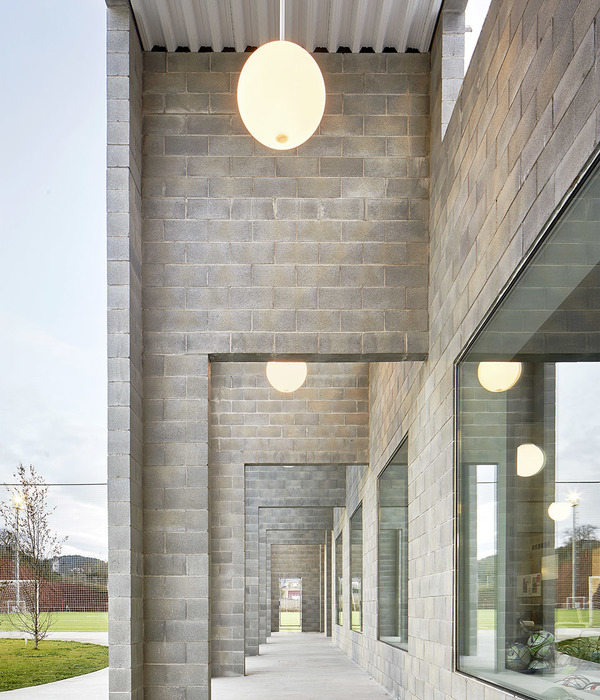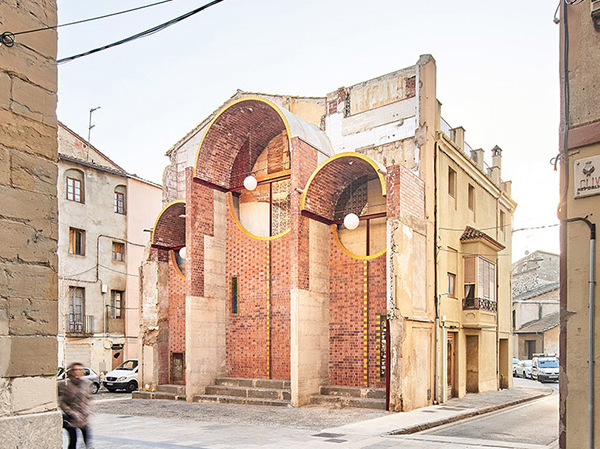1990 年 3 月,学校决定利用包玉刚先生捐赠建设包兆龙图书馆余款等资金建设新图书馆。形似帆船,是闵行校区第一座正式图书馆。新图书馆于 1991 年 7 月竣工,建筑面积 12300 平方米,阅览座位 1400 个,设计藏书量 100 万册。为表示对包玉刚先生永久的纪念,校方征得家属同意,特将新落成的图书馆命名为包玉刚图书馆。1992 年 4 月 8 日,包玉刚图书馆开馆典礼举行。
In March 1990, the school decided to use Mr. Bao Yugang to donate the remaining funds for the construction of the Bao Zhaolong Library and other funds to build a new library. It resembles a sailboat and is the first official library on the Minhang campus. The new library was completed in July 1991, with a building area of 12,300 square meters, 1,400 reading seats, and a design collection of 1 million books. In order to commemorate the permanent memory of Mr. Bao Yugang, the school has obtained the consent of his family members and named the newly completed library as Bao Yugang Library. On April 8, 1992, the opening ceremony of Bao Yugang Library was held.
▼项目鸟瞰,aerial view of the project© 章鱼见筑
包玉刚图书馆目前作为改造项目刚刚完成土建等各个方面的改造,包括天花、地面、墙面等都施工完成不久。设计是基于包玉刚图书馆原有的装修进行的整体改造,其中最大的难点在于尽量不破坏原有土建装修完成面的前提下,尽量最大化的利用预制构件家具达到设计效果的情况下进行的一次干预式的整体改造更新,因此我们在设计中运用模块化来实现,对每一层的设计都提前在工厂完成模块化预制,再搬到现场进行施工作业。
As a renovation project, Bao Yugang Library has just completed civil construction and other aspects of the renovation, including ceilings, floors, walls, etc., which have all been completed soon. The design is based on the overall renovation of the original decoration of the Bao Yugang Library. The biggest difficulty is to try to avoid destroying the original civil construction and decoration surface, and to maximize the use of prefabricated furniture to achieve the design effect. This is an interventional overall transformation and update, so we use modularity in the design to achieve, the design of each layer is completed in advance in the factory modular prefabrication, and then moved to the site for construction operations.
▼图书馆入口,entrance of the library© 章鱼见筑
包玉刚图书馆位于上海交通大学闵行校区西区核心位置,周边环绕众多教学楼与宿舍、食堂,南部的思源湖景色十分优美,植物茂盛、视觉资源丰富,前广场开敞、可利用空间大,同时也地处校门重要节点。
Bao Yugang Library is located in the core location of the west area of the Minhang campus of Shanghai Jiaotong University. It is surrounded by many teaching buildings, dormitories, and canteens. The southern Siyuan Lake has a beautiful scenery, lush plants and rich visual resources. The front square is open and the available space is large. At the same time, it is also located at an important node of the school gate.
▼由窗外看图书馆内部,viewing the interior from outside© 章鱼见筑
设计团队在初期对图书馆现存的一些问题进行分析整理,针对待改善的问题总体上运用了整体改造的方式,也就是利用预制构件家具的插入式整体改造,试图让使用图书馆的人都能参与,从而激发室内环境的活力,提升空间品质,其具体操作包括:在一层插入了钢结构天花构件;二层通过插入自有的天花来划分空间;三层用模块组合搭配产生多种新型空间;在四层通过插入不同书屋营造了一种结合真实可触摸的室内景观;五层插入成品书架来聚焦同学们的需求和日常活动;六层插入船舱天花,模糊了天花的边界,使其与书架浑然一体。
The design team analyzed and sorted out some of the existing problems in the library in the early stage, and used the overall transformation method for the problems to be improved, that is, the plug-in overall transformation of prefabricated furniture, trying to make everyone who use the library can Participate to stimulate the vitality of the indoor environment and improve the quality of the space. The specific operations include: inserting steel structure ceiling components on the first floor; dividing the space by inserting its own ceiling on the second floor; creating a variety of new models with the combination of modules on the third floor Space; on the fourth floor, by inserting different bookstores to create a real and touchable indoor landscape; on the fifth floor, the finished bookshelves are inserted to focus on students’ needs and daily activities; the sixth floor is inserted into the cabin ceiling, which blurs the boundary of the ceiling and makes it Integrated with the bookshelf.
所有楼层轴测分析图,axonometric drawing of all floors© 上海交通大学奥默默工作室
通过整体改造方式,提出了利用预制构件家具的插入式更新的总体更新策略,根据每一层不同的需求,针对性的进行一些设计,从而让使用者在满足阅读和学习的情况下有多重空间体验。整个设计兼顾了图书馆空间的实用性与新时代图书馆的美观舒适性,同时也打破了以往图书馆单调、封闭内向型的图书馆内部空间布局。
Through the overall transformation method, the overall update strategy of using the plug-in update of the prefabricated furniture is proposed. According to the different needs of each floor, some targeted designs are carried out, so that users can have multiple spaces while satisfying reading and learning. Experience. The entire design takes into account the practicality of the library space and the aesthetics and comfort of the library in the new era, and it also breaks the monotonous, closed and introverted internal space layout of the library in the past.
▼靠窗位置轴测分析,Axonometric analysis of window position© 上海交通大学奥默默工作室
图书馆空间是校园生活的主要发生场所,空间也影响着其间每一个使用者。图书馆的主要使用人群是学生,对她/他们来说,图书馆不仅是学习知识的空间,也是探索生活和营造不同情感层面交流场景的发生地。针对学生的心理和生理特性,总体更新营造了从空间生产到多样化情感的空间生长,能够更好地激发求知欲和积极性,并促进学生情感社交层面的健康成长。
The library space is the main place for campus life, and the space also affects every user in it. The main user of the library is the student. For her/them, the library is not only a space for learning knowledge, but also a place to explore life and create exchange scenes at different emotional levels.Aiming at the psychological and physical characteristics of students, the overall update creates a spatial growth from spatial production to diversified emotions, which can better stimulate curiosity and enthusiasm for students, and promote healthy emotional and social growth of students.
前台接待,reception© 章鱼见筑
在一楼,我们重点关注同学之间的友情,用流行色和多样的空间激发交流;在二楼,青春期的萌动爱情是重点关注对象,多义的阅读空间创造了多种可能性;在三楼,我们营造了同舟共济的学习空间,怀想在属于未来的校园记忆中有同学间并肩作战的场景;在四楼和五楼,我们考虑到莘莘学子求知若渴的心态和对于走出校园、社会实践的向往,打造图书馆空间就如同创造一个包容万象的知识殿堂;最后在六楼的船舱空间集中式的设计,期待触发学生的专注力扬帆起航。
On the first floor, we focus on the friendship between classmates, and use popular colors and diverse spaces to stimulate communication; on the second floor, the sprout of adolescence is the focus of attention, and the polysemous reading space creates a variety of possibilities; on the third floor, we have created a learning space where we can help each other in the same boat, thinking that there are scenes of classmates fighting side by side in the memory of the future campus; Practical yearning, creating a library space is like creating a hall of knowledge that encompasses everything; finally, the centralized design of the cabin space on the sixth floor is expected to trigger the concentration of students and set sail.
▼前台细部,detail of the reception© 章鱼见筑
若你来过交大校园,也许会发现梭罗 (Thoreau) 的瓦尔登湖式隐居离现实生活并不远。无论图书馆这个形体体块看似多么冰冷方正,围绕着中庭和交通布置的空间,置于青葱包围的湖水之畔,任何人和她产生交集的那一刻,也许都能感受古代文人于高山流水之间会饮雅集的时刻。
If you have been to the campus of Jiaotong University, you may find that Thoreau’s Walden-style seclusion is not far from real life. No matter how icy and square the library looks like, the space arranged around the atrium and traffic is placed on the banks of the lake surrounded by lush greenery. At the moment when anyone intersects with her, they may be able to feel the ancient literati in the mountains and flowing water. There will be a moment of elegant gathering.
一层休息区,resting area on the ground floor© 章鱼见筑
在湖畔微风推动下进入一楼的空间,你感受到的是年轻以及信任,新和旧的交织,颔首看向一起从教室出发的同伴,在多样的色彩包围中交流集会、回忆初见,以及同学之情谊。
Entering the space on the first floor driven by the breeze by the lake, you feel youth and trust, the interweaving of the new and the old, and nod to look at the companions who set off from the classroom together, exchange meetings, reminiscence the first sights surrounded by various colors, and The friendship of classmates.
一层展览区,exhibition area on the ground floor© 章鱼见筑
一层公共区域采取了灵活度极高的轨道展位,布展时可将展帘悬挂,撤展时亦可变为大空间休闲区域,预留框架式展览导轨,虽局限在给定框架中,但却充满无限可能性。在整个一层展厅空间中我们用最少的成本和材料插入了钢结构天花构件,而这些展架及导轨等构件也是在工厂中事先预制好的,运到现场让工人迅速安装。
The public area on the first floor adopts a highly flexible rail booth. The curtains can be hung when the exhibition is set up, and it can also be turned into a large-space leisure area when the exhibition is dismantled. Frame-type exhibition guide rails are reserved. But it is full of infinite possibilities. In the entire exhibition hall space on the first floor, we inserted steel structure ceiling components with the least cost and materials. These components such as display racks and guide rails are also prefabricated in the factory and shipped to the site for workers to install quickly.
▼一层轴测图,axonometric diagram of F1© 上海交通大学奥默默工作室
主服务台的设计保持谦逊的姿态退入背景中,用弧线的骨架构成天花,同时于背景书架墙构成一体的设计。插入的导轨天花犹如紧绷的丝线缠绕在上头,本来横平竖直的空间被天花构件分割,形成一套斜线秩序;可变动的展板区域就像屏障一般,使窗外的景观跳跃式的进入眼帘,展示导轨色彩选择了国际流行色蒂芙尼蓝,形成活泼且灵动画面。
The design of the main service desk maintains a humble attitude and retreats into the background, using a curved skeleton to form a ceiling, and at the same time forming an integrated design on the background bookshelf wall. The inserted guide rail ceiling is like a tight silk thread wrapped around the top. The originally horizontal and vertical space is divided by the ceiling components to form a set of oblique lines; the variable display area is like a barrier, allowing the landscape outside the window to jump into the eye. , The display rail color chooses the international popular color Tiffany Blue to form a lively and spiritual animation.
▼展架组合图,Display frame combination drawing© 上海交通大学奥默默工作室
沿着湖畔飞升的空间必定是自由的,就像青春期的爱情。当代意义的阅读空间已经不是一个单纯吸收知识的场所,她更是一个交流和触发青春回忆的场所,我们在这里碰头,计划未来,交换彼此的心声。此起彼伏、此消彼长,空间就像一支当代流行舞,律动和音符之间充满着爱和心动,在天气晴或阴的日子里可以让一切都浮动起来。
The space that soars along the lake must be free, just like the love of adolescence. The contemporary reading space is no longer a place to simply absorb knowledge. It is a place to communicate and trigger youthful memories. We meet here, plan the future, and exchange each other’s thoughts. One after another, one after another, the space is like a contemporary pop dance, full of love and heartbeat between the rhythm and the notes, which can make everything float on a sunny or cloudy day.
二层空间概览,overall of the level 2© 章鱼见筑
▼颇具特色的折线形吊顶,Ceiling with folded lines© 章鱼见筑
▼弧形长书桌,Long curved desk© 章鱼见筑
定制书架座椅,Custom Shelf Seat© 章鱼见筑
二楼空间主要模拟人脑部神经网络,通过将吊顶、书桌与书架等进行串联,形成一种连续而连通的空间体验。这些串联组件自然的将空间划分,形成多个自由的空间区域。二层设计来源于传统笔墨,一支笔在纸上滑过留下的痕迹就可以将纸面划分,将笔墨三维化就可以运用到建筑空间中,在二楼采用的形似笔墨的自由吊顶、书架等就很好的将空间划分开。对二楼公共空间采用预制装配式吊顶,在设计时需要统一尺寸、规格,再到工厂预制加工,最后统一到现场安装。
The space on the second floor mainly simulates the neural network of the human brain, and forms a continuous and connected spatial experience by connecting the ceiling, desk, and bookshelf in series. These serial components naturally divide the space to form multiple free space areas.
The second floor design is derived from traditional pen and ink. The paper can be divided by the traces left by a pen sliding over the paper. The three-dimensionalization of the pen and ink can be applied to the architectural space. The free ceiling that resembles pen and ink is adopted on the second floor. Bookshelves etc. divide the space well.
For the public space on the second floor, prefabricated ceilings are used, and the dimensions and specifications need to be unified during the design, and then prefabricated and processed in the factory, and finally installed on the site.
▼二层轴测图,axonometric diagram of F2© 上海交通大学奥默默工作室
沿窗长桌一览思源湖的广阔湖面,可以休憩也可以学习,多边形拼接桌子在满足接电需求的前提下亦可以灵活组合,微型大台阶可变成一个具有丰富活动的承载空间,可以在这个区域进行讲课、研讨、放映等活动。
The long table along the window can view the vast lake surface of Siyuan Lake. You can rest or study. The polygonal splicing table can also be flexibly combined under the premise of meeting the electricity demand. The miniature large steps can be turned into a carrying space with rich activities. Lectures, seminars, screenings and other activities are conducted in the area.
二层吊顶和长桌插入结合轴测分析图,axonometric diagram of the Second floor ceiling and long table © 上海交通大学奥默默工作室
二层场景插画,Scene illustration of the second floor© 上海交通大学奥默默工作室
在自由的空间呆久了,一定会想要与人说说话。孤独的暗光道路上总要有同伴共渡曙光和彩虹。三楼的学习空间是一个一个互助合作社,她默默地生长,彼此独立而又内在扩张。
After staying in a free space for a long time, I will definitely want to talk to people. There are always companions on the lonely dark road to cross the dawn and the rainbow. The learning space on the third floor is a mutual aid cooperative, which grows silently, independent of each other and internally expanding.
▼三层空间概览,overall of F3© 章鱼见筑
也许在未来,分离不代表距离,未见面不代表不想念,失去联系不代表忘记友谊。在忙碌交织的岁月里,造一座五彩缤纷的知识城堡,它由并肩作战的情谊构成,一层一层在空间展开,成为图书馆日常的奇迹。
▼多彩的学习空间,colorful study space© 章鱼见筑
▼自由组合的模块家具 Free-assembly modular furniture©章鱼见筑
三楼的区域采用 500*500 的模块盒子组合成不同的区域点,这些模块化的盒子的多种组合方式能够使造型规则且协调,同时也能灵活的控制各个区域点的尺寸大小。在模数中找出变化来,同时充分考虑视线等问题,用不一样的模块组合形成了不一样的视觉效果。
The area on the third floor uses 500*500 modular boxes combined into different area points. The multiple combinations of these modular boxes can make the shape regular and coordinated, and at the same time can flexibly control the size of each area point. Find out the changes in the modulus, and at the same time fully consider the line of sight and other issues, using different module combinations to form a different visual effect.
▼三层轴测图,axonometric diagram of F3© 上海交通大学奥默默工作室
半包围的低矮书架不阻挡视线的穿越、同时休闲可移动的小型研讨区域也丰富了除了阅览区域之外的活动空间。另外,所有走线都是通过这些柜子连接到桌子上,确保每一个桌子都有电源连通。
The semi-enclosed low bookshelf does not block the line of sight from passing through. At the same time, the small and leisurely movable seminar area also enriches the activity space in addition to the reading area. In addition, all cables are connected to the tables through these cabinets to ensure that each table has a power connection.
二层功能分区示意图,diagram of the function area of F2© 上海交通大学奥默默工作室
SJTU 打卡墙为学生提供了又一处校园记忆集中承载地,学校同学可以在此进行毕业照打卡等活动。三楼最为明显的特征就是采用了活跃的色彩,以一种像素点的方式来设计地面,这些点采用橘色、蓝色、绿色三种色彩形成马赛克区域,其中蓝色绿色代表沉静、橘色红色代表热烈,色彩搭配冷暖结合。预制地面板的饰面材料展现不同的色彩变化,通过不同色彩的地面板的灵活组合,实现了富有冲击效果以及代表青春活跃特征的地面效果。
The SJTU check-in wall provides another place for students to concentrate their memories on campus, where school students can perform graduation photo check-ins and other activities. The most obvious feature of the third floor is the use of active colors and the design of the ground in a way of pixels. These points use three colors of orange, blue, and green to form a mosaic area, where blue and green represent calm and orange. Red represents enthusiasm, and the color combines cold and warm. The finish materials of the prefabricated floor panels show different color changes. Through the flexible combination of floor panels of different colors, a ground effect that is full of impact and represents youthful and active characteristics is achieved.
打卡墙与马赛克区域分析,diagram of theSJTU check-in wall and the mosaic area© 上海交通大学奥默默工作室
三层场景插画,Scene illustration of F3© 上海交通大学奥默默工作室
在太宽敞的路途呆久了,你也一定会想回归某处角落,在思想中漫游、冥想。校园就像是你的避风港湾,图书馆就像是你往深和远处探索的路牌。
After staying on a road that is too spacious for a long time, you will definitely want to return to a corner, roaming and meditating in your mind. The campus is like a haven for you, and the library is like a signpost for you to explore the depths and distances.
四层空间概览,overall of the F4© 章鱼见筑
▼屋子阅读空间,Reading Space in the cabin© 章鱼见筑
你找到一处安静的地方,细细品味手中的三两纸张,和古往今来的思想对话,和窗外的自然对话,仿佛这里的一切从来都是沉静。她默默地生长,只有思想向上运动。
You find a quiet place, savour the paper in twos and twos, talk to the thoughts of the past and present, and the nature outside the window, as if everything here has always been quiet. She grows silently, only her thoughts move upward.
靠窗的座位,seats along the window© 章鱼见筑
▼和窗外的自然对话,the nature outside the window© 章鱼见筑
我们设计四楼采取了一个整体思维,将整个一层看成一个世界,或者一个景观点,将四层解构,就能看到带有不同材料特征的五座独立的屋子,这五座屋子既是这个四层空间的支点,通过在屋中插入预制好的五个屋子,在室内营造一种独特的景观空间。
We designed the fourth floor with a holistic thinking. The entire first floor is regarded as a world or a scenic spot. After deconstructing the fourth floor, you can see five independent houses with different material characteristics. These five houses are both The fulcrum of this four-story space creates a unique landscape space indoors by inserting five prefabricated rooms in the house.
四层轴测图,axonometric diagram of F4© 上海交通大学奥默默工作室
靠窗共计 60 米的长桌将空间延伸,通过眺望室外形成很好的视觉延伸,形成一种室内景观与室外景观的互动。四层设计中结合五所交大的特征设置了五个书屋,各具特色与特定功能,同时提出“书籍漂流计划”,旨在通过书屋的书籍交换,进一步向学生普及交通大学的悠久历史,饮水思源,爱国荣校。在建造过程中,提前做好的五个屋子运送至现场,五个屋子每一个代表一种材料,让使用者能真实感受建筑材料的魅力。
A long table with a total length of 60 meters by the window extends the space, forming a good visual extension by looking outside, forming a kind of interaction between the indoor landscape and the outdoor landscape. In the four-story design, five bookstores are set up in combination with the characteristics of the five Jiaotong University, each with its own characteristics and specific functions. At the same time, the “book drifting plan” is proposed, which aims to further popularize the long history of Jiaotong University through the book exchange of the bookstores. Patriotic Rong School. During the construction process, five houses made in advance were transported to the site. Each of the five houses represents a material, allowing users to truly feel the charm of building materials.
▼木制小屋分析图,diagram of the wooden cabin© 上海交通大学奥默默工作室
图书馆被绿树和湖畔的风簇拥着。校园生活短短几年,我们为之骄傲,内心亦隐隐向往着属于城市的自由。这清丽脱俗的风景之框将建筑空间定格般纳入秘境,也昭示着空间内部的自由流动,把自然和城市纳入空间设计的一部分。今日的图书馆应承载一个完全流动的空间,它是不是最大的并不重要,重要的是它给空间里的年轻思想提供怎样的成长环境。
The library is surrounded by green trees and the wind by the lake. We are proud of our campus life in just a few years, and we faintly yearn for the freedom that belongs to the city. This beautiful and refined landscape frame freezes the architectural space into the secret environment, and also shows the free flow inside the space, incorporating nature and the city as part of the space design. Today’s library should carry a completely fluid space. Whether it is the largest is not important, but what is important is what kind of growth environment it provides for young ideas in the space.
五层空间概览,overall of the F5© 章鱼见筑
线性书架,Linear bookshelf© 章鱼见筑
五层用成品书架的组合形成不同的线性空间,这些成品书架通过不同高度,不同数量,进行错位扭曲,使公共空间变得更加丰富。同时采用了木色与绿色等象征着生机与活力的色调包裹,学习空间虽被书架隔开,但隔而不断,同时空间灵活便于配合报告厅作为参会人员的休息空间延展,灵活性高。
The combination of five-layer finished bookshelves forms different linear spaces. These finished bookshelves are dislocated and twisted through different heights and different numbers, making the public space more abundant. At the same time, wood and green colors are used to symbolize vitality and vitality. Although the learning space is separated by bookshelves, they are constantly separated.
五层轴测图,axonometric diagram of F5© 上海交通大学奥默默工作室
五层设计理念取自“拂云游四海,弄影到三”。水流哲学当中蕴含着大智慧,当今世界被信息流所裹挟,需要在不断变化的世事中沉下心来,在流水一样的书架中静心研讨与学习。
The five-layer design concept is taken from “Swimming the clouds and traveling around the world, making the shadow three.” There is great wisdom in the philosophy of water flow. Today’s world is engulfed by the flow of information. It is necessary to settle down in the ever-changing world, and to study and study quietly in the bookshelf like flowing water.
▼书架流线分析图,diagram of the Linear bookshelf© 上海交通大学奥默默工作室
我们倚靠在书架旁,读到伍尔夫(Woolf)的《一间自己的房间》,“没有什么可以墨守的权威,而是我们得独自行走,我们的关系是与这个现实世界的关系”,读到阿伦特(Arendt)说要“理解这个世界,并作出我们的判断”,我们会在道路上与朋友告别和再会,而后陪伴自己走过知识的漫漫旅途。
We leaned against the bookshelf and read Woolf’s “A Room of One’s Own”, “There is no authority to stick to, but we have to walk alone. Our relationship is with this real world”, Reading Arendt said to “understand the world and make our judgments”, we will say goodbye and goodbye to friends on the road, and then accompany ourselves on the long journey of knowledge.
▼六层空间概览,overall of the F6© 章鱼见筑
与图书馆的前人智慧对话,它渐渐描画出一个道理,所有艰难的思考和训练,在最后都要表现出了一种不可思议的轻松,这就是独立精神。
Dialogue with the wisdom of the predecessors of the library, it gradually described a truth, all the difficult thinking and training must show an incredible ease in the end, this is the spirit of independence.
独立且安静的阅读空间,Independent and quiet space for reading© 章鱼见筑
顶层作为图书馆中的安静区域,需要做最小的改动来实现最良好的效果,因此采用了弧线的骨架天花,天花由工厂压制成的曲面板条组成,其下方是胶合板组成的书架,使书架与天花浑然一体,同时也拉长了入口空间。另外整个空间呈现透明的状态,即站在船舱内既可以看向室内,也可以观室外景观。
The top floor is a quiet area in the library and requires minimal changes to achieve the best results. Therefore, a curved skeleton ceiling is used. The ceiling is composed of curved panels pressed by the factory, and underneath is a bookcase composed of plywood. The bookshelves are integrated with the ceiling, which also lengthens the entrance space. In addition, the entire space presents a transparent state, that is, standing in the cabin, you can look into the interior or the outdoor landscape.
▼六层轴测图,axonometric diagram of F6© 上海交通大学奥默默工作室
方案将穿行通道与船舱做结合,象征着交大学生在时代发展的洪流中冲锋在前,乘风破浪,同时大量的独立且静音学习区域满足考试季的学生需求。
The plan combines the passageway with the cabin, which symbolizes that the students of Jiaotong University are ahead in the torrent of the development of the times and ride the wind and waves. At the same time, a large number of independent and quiet learning areas meet the needs of students during the exam season.
弧线的骨架天花,curved skeleton ceiling © 上海交通大学奥默默工作室
▼六层场景插画,Scene illustration of F6© 上海交通大学奥默默工作室
整个图书馆的室内改造项目中通过整体改造的方式进行更新,没有大拆大建的举动,同时通过模块化预制化的方式,在工厂中提前预制好之后运送到现场进行施工,从而加快了施工速度,节约了时间,也对校内产生了较少的污染,实现了环保的作用,极大的减少了对现场的伤害,节省了施工时间。同时装配式装修能够灵活的组合,利用更适当的材料,能够更加符合建造、以及重置改造的要求,同时也能保证这一过程中所需要的安全性、经济性以及可回收性,在整个包图的设计中也体现了一种可持续的设计理念以及用预制化的整体改造手段体现了更高效的工作方式。
The interior renovation project of the entire library is updated through overall renovation, without major demolition and construction. At the same time, through modular prefabrication, it is prefabricated in the factory in advance and then transported to the site for construction, thus speeding up the construction Speed, save time, and produce less pollution in the school, realize the effect of environmental protection, greatly reduce the damage to the site, and save construction time.At the same time, the prefabricated decoration can be flexibly combined and used more appropriate materials to meet the requirements of construction and replacement and transformation. At the same time, it can also ensure the safety, economy and recyclability required in the process. The design of the package diagram also embodies a sustainable design concept and the use of prefabricated overall transformation methods to reflect more efficient working methods.
一层平面图,F1 plan© 上海交通大学奥默默工作室
▼二层平面图,F2 plan© 上海交通大学奥默默工作室
▼三层平面图,F3 plan© 上海交通大学奥默默工作室
▼四层平面图,F4 plan© 上海交通大学奥默默工作室
▼五层平面图,F5 plan© 上海交通大学奥默默工作室
▼六层平面图,F6 plan© 上海交通大学奥默默工作室
设计单位:上海交通大学奥默默工作室项目地点:上海交通大学校区建筑面积:11000 平方米项目时间:2020 年--2021 年业主单位:上海交通大学图书馆项目主创:张海翱,徐航设计团队:渠基建,梁栋楠,潘文琪,何亚欣,肖宁菲建筑施工单位:上海康业建筑装饰工程有限公司,上海呈祥建设有限公司撰文:肖宁菲,何亚欣摄影:章鱼见筑
Design unit: Shanghai Jiao Tong University Oumoumou Studio
Project location: Shanghai Jiaotong University campus
Building area: 11,000 square meters
Project time: 2020-2021
Owner: Shanghai Jiaotong University Library
Main designers: Zhang Haiao, Xu Hang
Design team: Qu Jijian, Liang Dongnan, Pan Wenqi, He Yaxin, Xiao Ningfei
Construction unit: Shanghai Kangye Building Decoration Engineering Co., Ltd., Shanghai Chengxiang Construction Co., Ltd.
Written by: Xiao Ningfei, He Yaxin
{{item.text_origin}}

