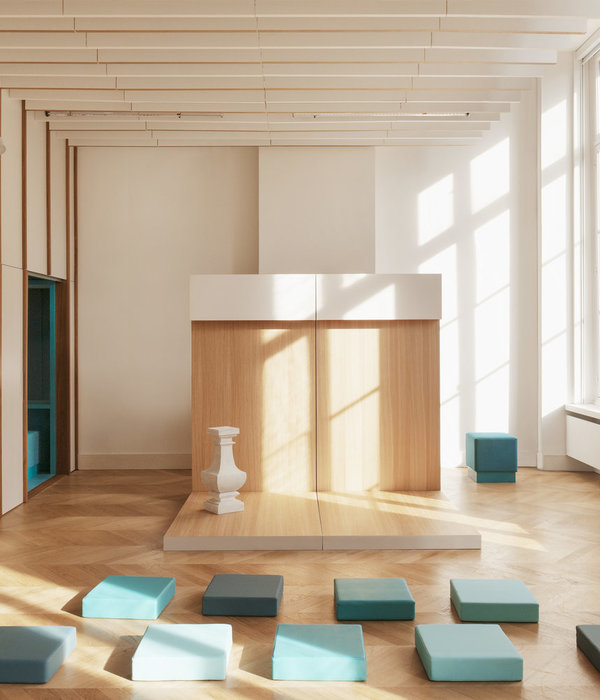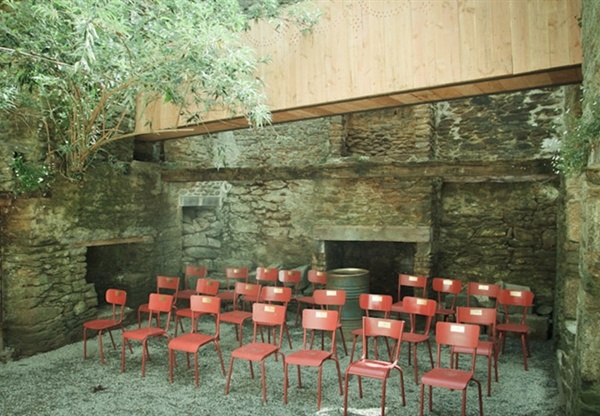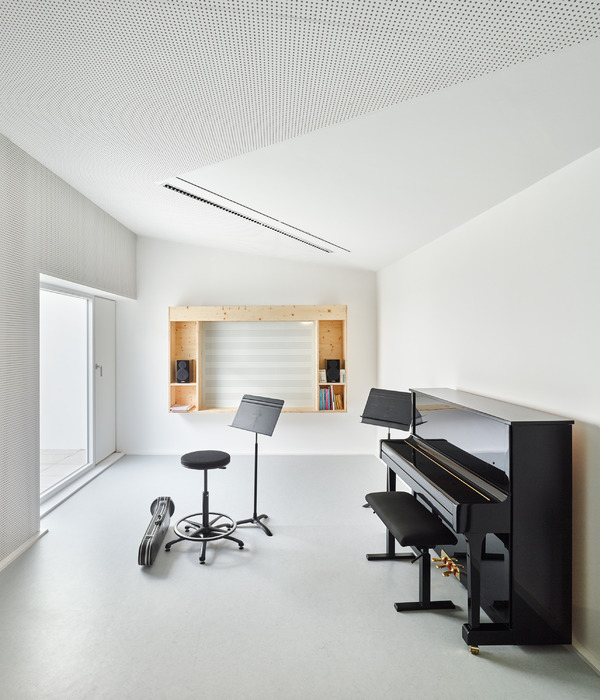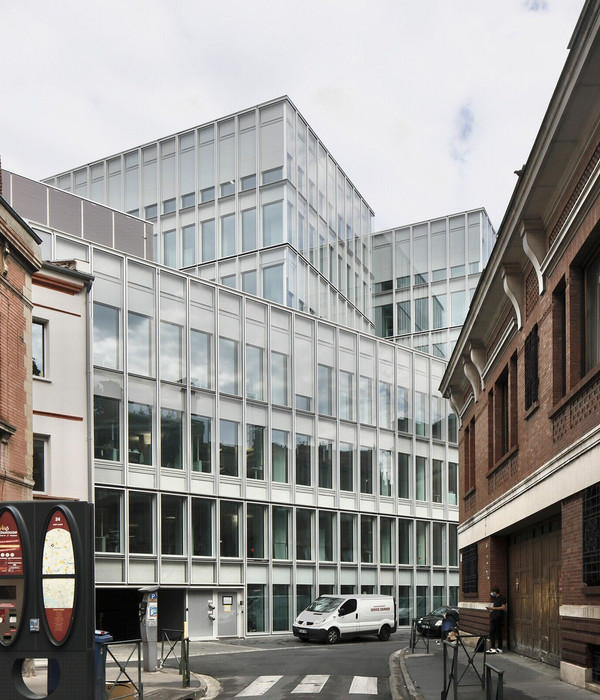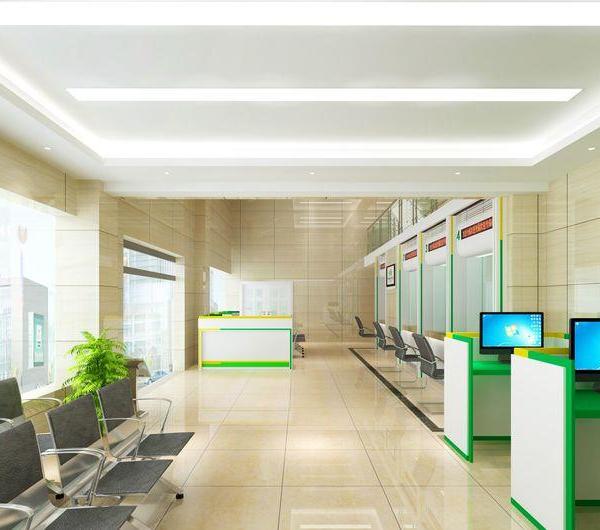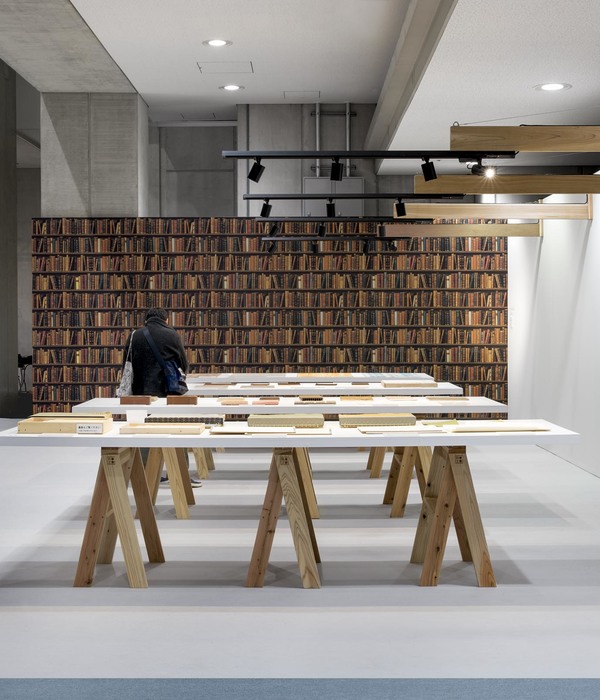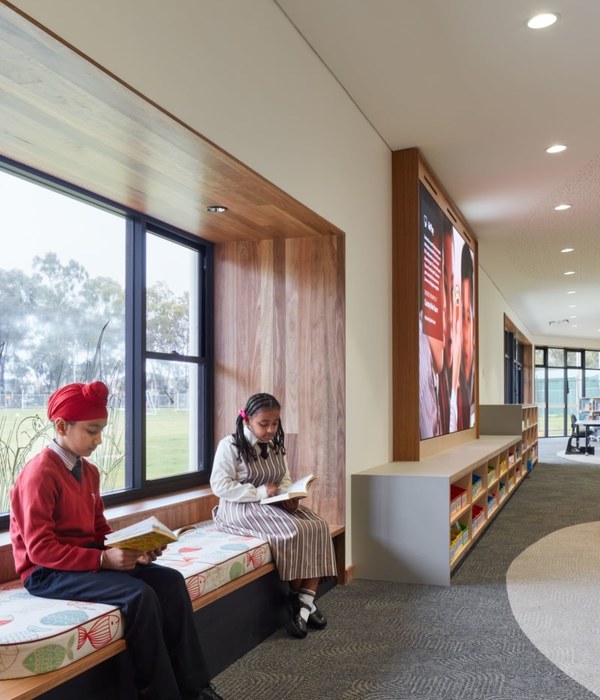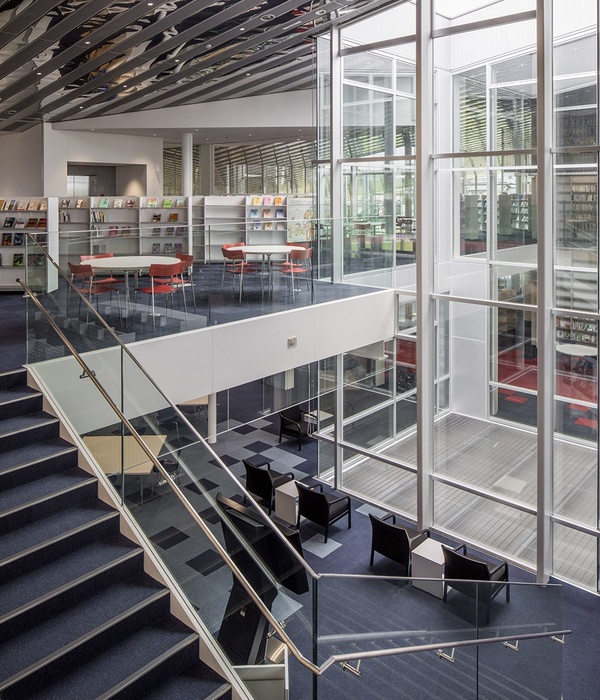安徽省艺术博物馆属于一片大博物馆区域规划,这里共有
3
座被茂密绿化包围的博物馆建筑
—
安徽省古生物化石博物馆和已建成的安徽省博物馆新馆,
RTA
参与的则是第三个:安徽省艺术博物馆。
场地位于新的争执文化区,占据公园的西南角。
这个建筑按照客户的要求,做得现代,典雅,同时功能齐全。建筑由两个独立的结构体组合,表皮将他们统一包裹。灵感来自安徽崎岖的山路景观,以及安徽独一无二的丝绸绘画以及木雕。博物馆将实现各种复杂的功能比如手机,研究,展览,教育,交流,服务等等。将充分展示安徽的艺术和文学的发展。改提案特别注重空间布局以及建筑是否有适当空间举办国际艺术活动。
The project developed by RTA-Office belongs to a big masterplan that includes three different museum buildings surrounded by a big green area. The Anhui Provincial Paleontological Fossils Museum and the Anhui Provincial New Museum are already built. RTA- Office was involved in the design of the third one, the Anhui Provincial Art Museum.
The plot is located in a new politic and cultural district. The new building will occupy the Southwest corner of the park.
The client asked for a design in accordance with the surrounding environment, for a modern architectural concept, simple and elegant, at the same time for a design with complete functions.
The proposed design organizes the program into two separate structures in accordance to axial site conditions and programmatic requirements. Although two separate buildings, they are seen as a unified body through the poetic design of the skin.
The project finds inspiration from the rugged mountain landscapes, the natural elements, and the provincial artwork – silk painting and wood carving – unique of Anhui Province.
The museum complex aims to achieve different functions such as collection, research, exhibition, education, communication, services, features; it focuses on collections.
Exhibition reflects the history of art development in Anhui province and outside through artists’ works of art, literature, etc.
The proposal pays special attention to spaces’ distribution and is designed with the aim of holding international art activities.
2012, Hefei, China
Total land area: 1.214.056,93 m2 (300 acres) for the Museum Quarter
Total building area: 36.000 m²
Primary Function:
Art Museum (16,000 m2)
Secondary Functions:
Painting/Calligraphy Institute (2500 m2)
Research Institute of Province, Archeology (2500 m2)
Tertiary Functions:
Artists’ Association, Provincial Calligraphers Business Area (1100 m2)
Auxiliary Functions:
Parking (3500 m2)
Completion Date: 2012 project
Landscape Design: Santiago Parramón, RTA-Office
Architecture Design: Santiago Parramón, RTA-Office
Team: Margherita Filpi, Isabel Granell, Mariana Rapela, Kelly Sadikin, Arsenii Shiianov,
Lorena Trinidad, Miguel Vilacha, Fei Fei Zhan
Photography: All images courtesy of RTA-Office
Client: Private
MORE:
RTA-Office
,更多请至:
{{item.text_origin}}



