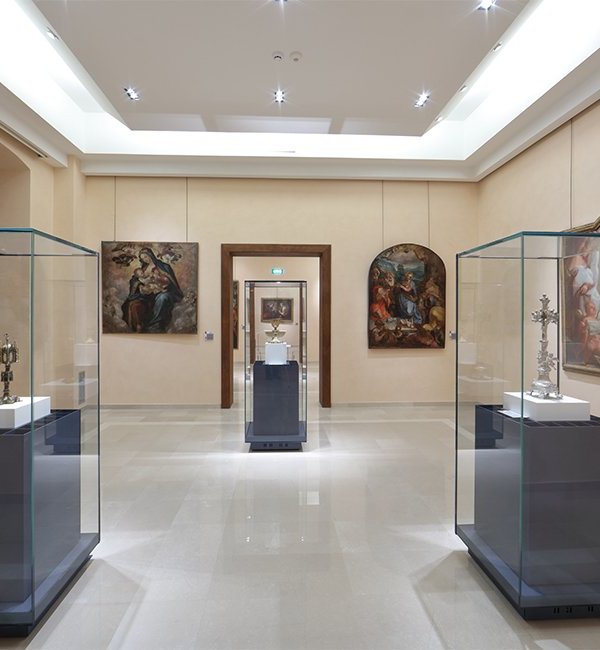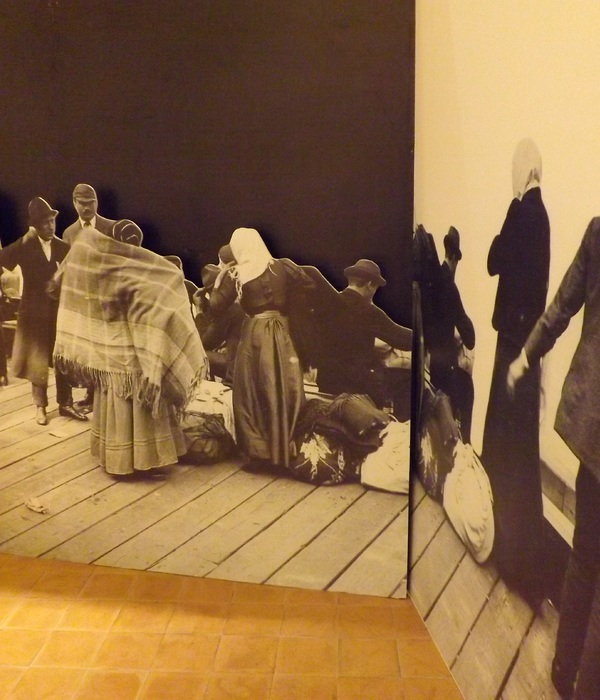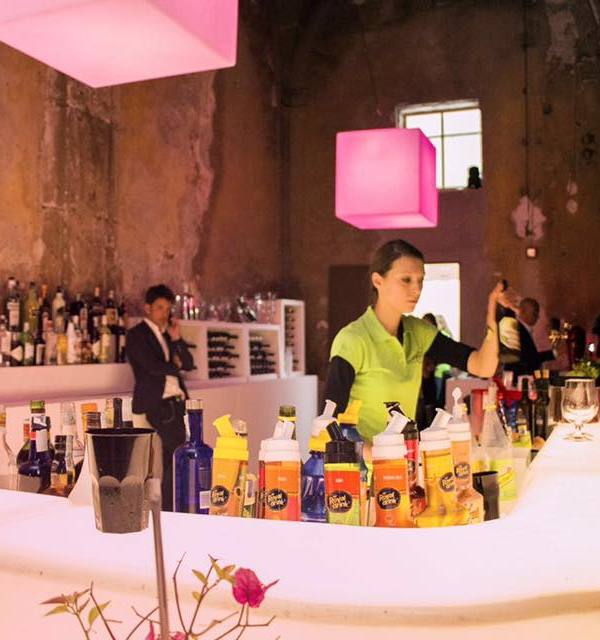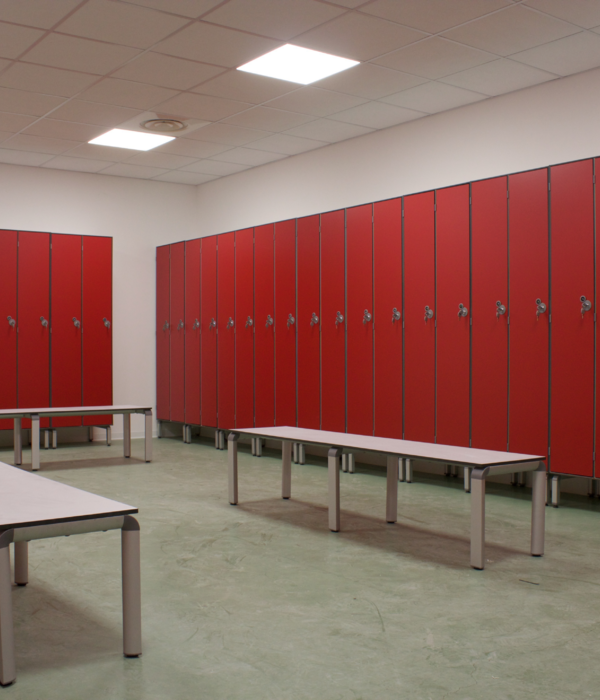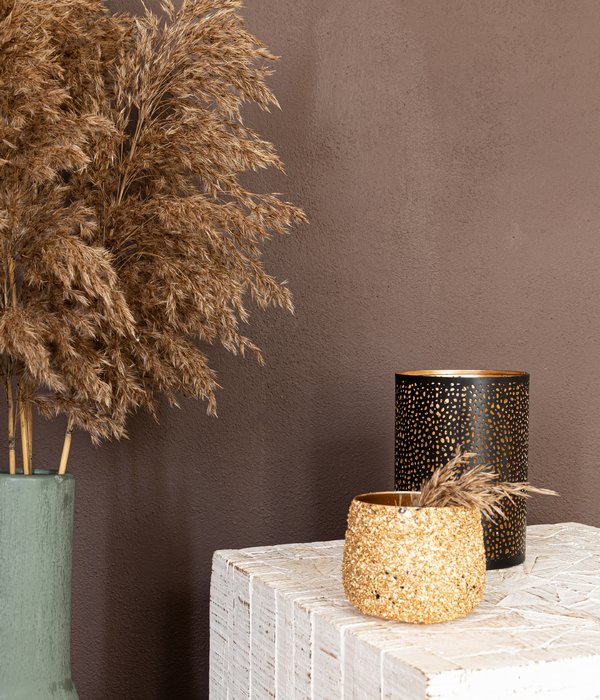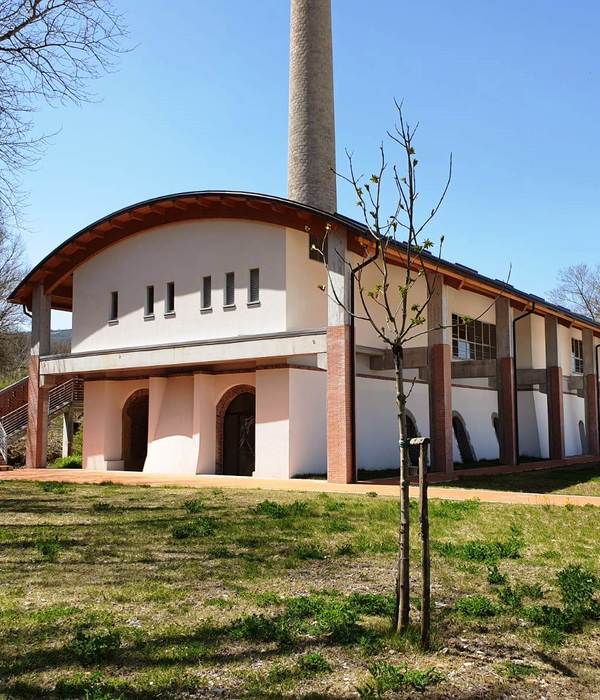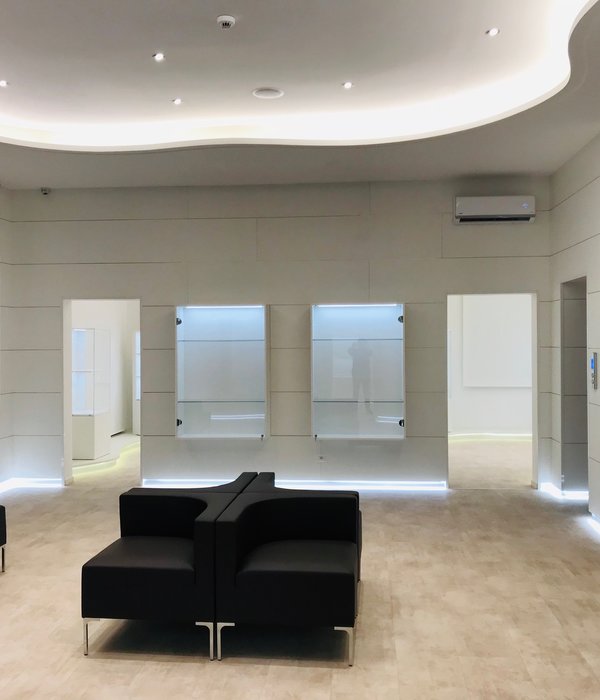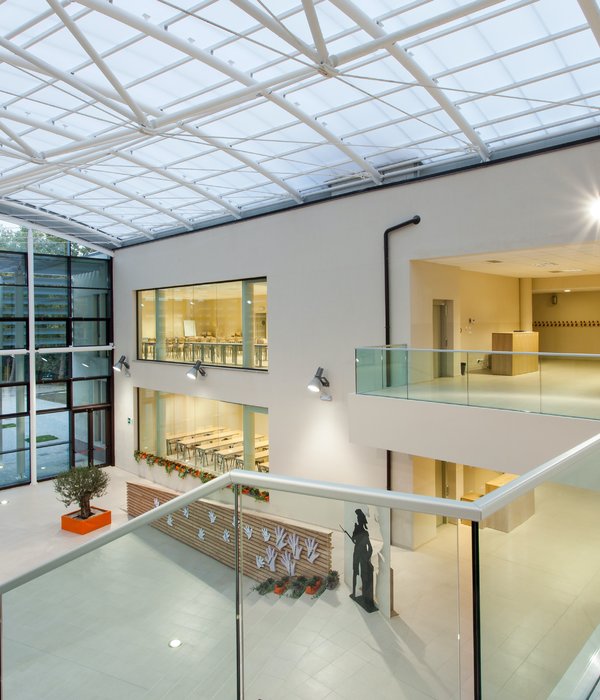Tippet Rise Art Center坐落于美国蒙大纳州黄石公园,在一万一千多英亩的广袤土地上,这一独特的景观环境将成为全新的户外艺术及音乐表演胜地。如何将丰富的本地生物群落和自然风貌,与人为的艺术和建筑景观相结合是该项目所面临的巨大挑战。
Located at the edge of Yellowstone Park in Montana, Tippet Rise Art Center -with an extension over eleven thousand acres of wilderness- is born as a new destination for the arts, in which music performances and large-scale outdoor sculptures play a major role. How the current local fauna and ranching activity can coexist with the added artistic and architectural interventions is a challenge that the project needs to embrace.
▼设计解析,plan
长期从事基于大地与岩石的设计工作,使设计师从它们的自然形成中汲取经验,并以此开发出可以在不同尺度本土天然材料上作用的结构,声学和热力性能,并通过研究沉降、侵蚀、风化、结晶、压缩和变质等地质转化过程,重新思考和定义景观构成。用经过高度设计的景观结构丰富自然环境景观,同时对不可预知的作用结果抱有期待。这些由源自原场地环境中自然元素构成的景观,让景观结构本身与周围环境获得了良好的融合共生关系,令其在保留原始记忆的同时,赋予了新的存在意义。这些全新的构筑物是自然景观的结构体现,它们源自于景观本身,将自然客体转变成全新的结构形式,并栖身于高原、山脊、峡谷和残酷美丽的山峦之间,融合为新的自然群落。
Working with earth, with rocks, and learning from their formation logic, different techniques and processes are developed to manipulate the structural, acoustical and thermal properties of these local materials at different scales; and geological transformation processes –sedimentation, erosion, weathering, crystallization, compaction, metamorphism- reinterpreted to cultivate structures made of landscape, from landscape. Structures that stir existing matter and reinforce it, using highly engineered processes while welcoming unpredictable results. The forms obtained have been twinned with those taken from the land that previously contained and supported them when in state of rest, from which they retain memory and imprint and to which they introduce new meaning and tension. They are structures of landscape because they are born from it and give it order, transforming matter into inhabitable space and unfolding a new constellation of programs among the plateaus, ridges, canyons and hills of brutal beauty that compose the site.
▼设计解析,plan
景观的结构营造出未经开发的栖身之所,强调了与自然环境的亲密关系。它们与周围环境的广阔,狂野,沉默和无尽的孤寂产生共鸣,让人仿佛穿梭在模糊不定的自然、建筑与艺术空间之中。你可以说它们是某一种空间形态,或认为它们是某些空间形态的集合体,又或者它们是一种你闻所未闻,且只存在于此处的某一种空间形态。
Structures of Landscape enable habitation without exploitation, and intimate relationships with the environment. They resonate with the immensity, the roughness, the silence and the magic loneliness of the place amplifying its values, and situate our actions in an ambiguous position between nature, architecture and art; they can be one and all, or a completely different category that only makes sense where it was born.
▼设计解析,plan
Project: STRUCTURES OF LANDSCAPE
Location: Fishtail, Montana, USA.
Design years: 2015-2016
Construction: 2016
Author of the Project: ENSAMBLE STUDIO
Principals: Antón García-Abril & Debora Mesa
Project team: Javier Cuesta (Construction Master), Ricardo Sanz (Project Director), Massimo Loia, Borja Soriano, Simone Cavallo.
Structural engineer: Ensamble Studio -Jesús Huerga-;
General Contractor: OSM
Collaborator Companies: Davis and Sons; CMG; Mountain West Steel
Program: Art Center
Structural system: Reinforced concrete
Major material: Concrete
Photo credits:
Iwan Baan
Schippersgracht 7-1 1011 TR
Amsterdam
The Netherlands
Phone +31 (0)6 54 63 04 68
{{item.text_origin}}


