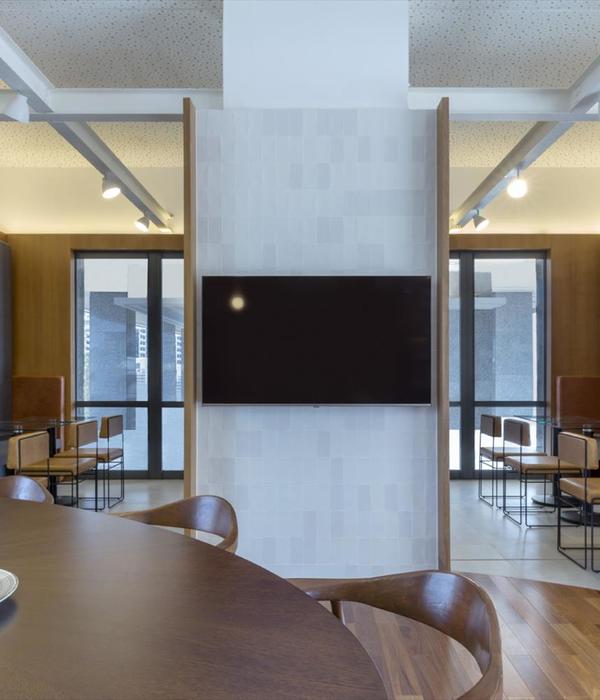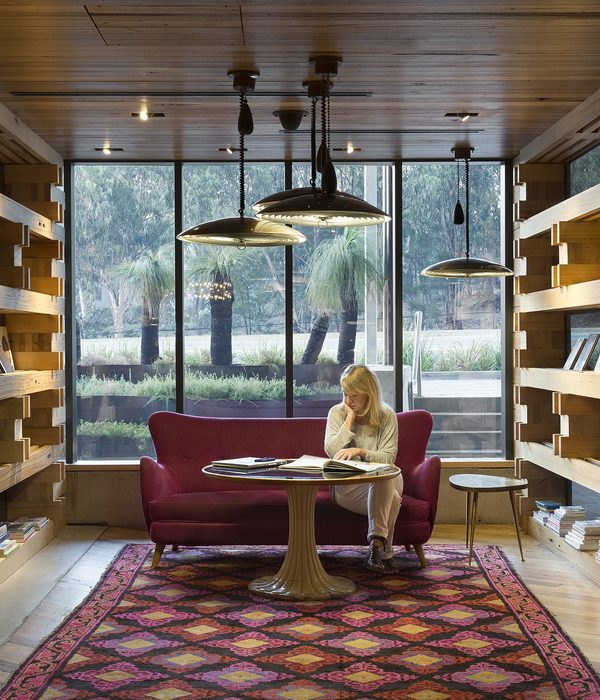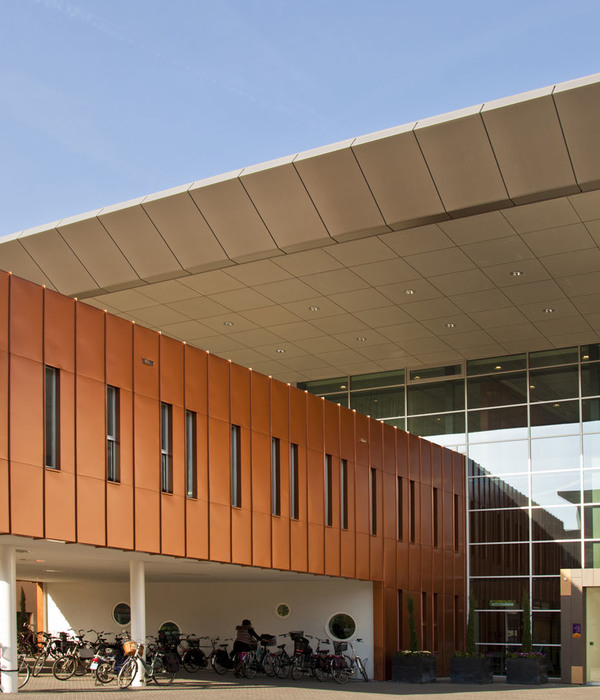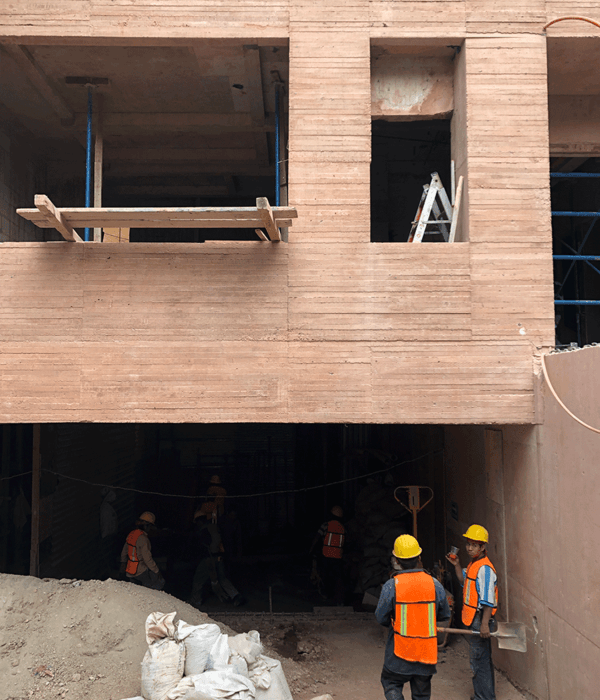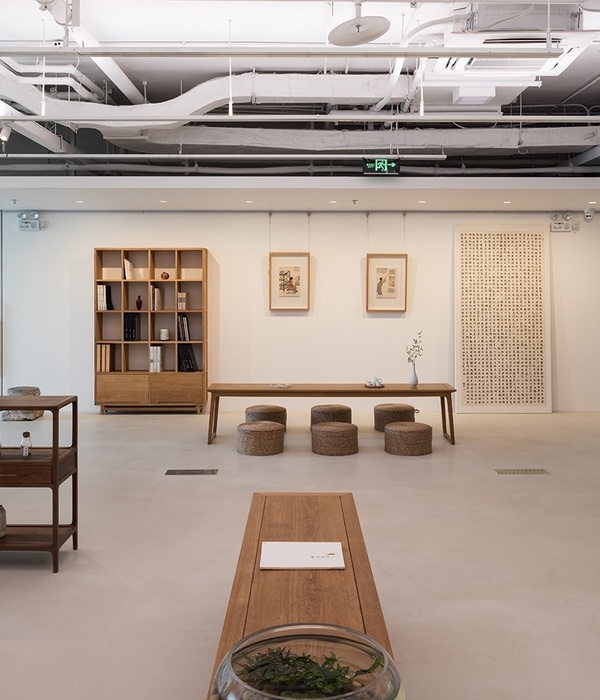“Nau”位于Barberà del Vallès,是由一个工业仓库改造而来,如今已经成为一个年轻的创意空间和文化中心。
The “Nau”, a young and creative space in Barberà del Vallès, is the result of the internal reform of an industrial warehouse, which has been transformed into a cultural centre.
项目概览,general view © ADRIÀ GOULA
该空间旨在鼓励艺术创作和宣传活动、举办音乐会,以及为年轻人提供娱乐空间和培训机会。设计方案利用了仓库中既有的元素,营造出一个光线充足且功能丰富的场所。其中,位于前方的空间尺度较为开阔,是举办各类活动的理想场地;位于后方的空间体积较小,可用于一些需要隔音或保持室内温度的特定活动,例如各类工作坊和培训课程等。
▼剖面图,section © MERITXELL INARAJA
The space promotes artistic creation and diffusion activities, concerts, and recreational and training activities for young people.
The proposal uses the elements of the original warehouse as an indoor space, well-lit, multipurpose and the first protective skin of large dimensions, ideal for hosting multiple activities, and creates a second and smaller box that hosts those specific activities that need thermal and acoustic insulation such as workshops and training sessions.
▼开阔的空间适合举办各类活动,the first large space isideal for hosting multiple activities © ADRIÀ GOULA
▼上下层空间关系,thespatial relations between the two levels© ADRIÀ GOULA
▼室内立面,internal facade © ADRIÀ GOULA
▼位于后方“盒子”内的空间,rooms in the smaller box at the back of the building © ADRIÀ GOULA
▼教室,classroom © ADRIÀ GOULA
研讨室,workshop © ADRIÀ GOULA
仓库结构保持了其最初的状态,包括前几次改造留下的涂装和饰面痕迹。入口和首层之间的空隙被设计为一个阳台般的空间,从这里可以俯瞰到建筑的其他各部分。
The warehouse structure keeps its initial condition, with the trace of paintings and finishes of previous reforms. The gap between the entrance and the ground floor of the building allows for the creation of a large hall as a balcony over the rest of the space, which can be used for different purposes and activities.
▼从一层望向主厅,view to the main space from the ground floor © ADRIÀ GOULA
▼室内局部,interior view © ADRIÀ GOULA
▼楼梯细节,stair details © ADRIÀ GOULA
入口处新置入了一个金属结构,与内部空间的材料形成对比,同时为建筑赋予了不同的立面观感。
The new box built inside from a metal structure and whip tank walls is shown with a new facade on this great interior bouyard.
▼建筑入口立面,entrance facade © ADRIÀ GOULA
▼场地平面图,site plan © ADRIÀ GOULA
▼首层平面图,ground floor plan © MERITXELL INARAJA
▼地下一层平面图,lower floor plan © MERITXELL INARAJA
▼剖面图,section © MERITXELL INARAJA
TYPOLOGY: INDUSTRIAL BUILDING RENOVATION FOR CULTURAL EQUIPMENT
PROGRAM: Cultural building: Multipurpose room, rehearsal room, recording studio, dance room and classrooms
ADDRESS: CARRER D’ARQUÍMEDES, 8 (ACCÉS PER PASSATGE ARQUÍMEDES)CITY: BARBERÀ DEL VALLÈS
PROVINCE: BARCELONA
ARCHITECT: MERITXELL INARAJA I GENÍS
ARCHITECT EMAIL: meritxellinaraja@coac.net
ARCHITECTURE PARTNERSHIP:JOSEP MARIA CUBÍ SURINYACH (architect)ESTER SERRADELL BUHIGAS (BIM architect)LAURA BIGAS MONTANER (architect)AMÀLIA CASALS GIL (architect)STRUCTURE PARTNERSHIP:DSM ARQUITECTESSAMUEL MOLIST FORCADA (architect)ECONOMY PARTNERSHIP:CONTROL I GESTIÓ D’OBRES I PROJECTES SLP
ANGEL GIL HERNANDEZ
JOAN JUST CARO LÓPEZ (technical architect)FACILITIES PARTNERSHIP: TEYLE, TÉCNICA Y LEGALIZACIÓN, SLP
TECHNICAL ARCHITECT: BERNAT ROS
OWNER / DEVELOPER: ÀREA METROPOLITANA DE BARCELONA
AJUNTAMENT DE BARBERÀ DEL VALLÈS
CONSTRUCTION COMPANY: UTE CONNECTA BARBERÀ: VOLTES CONNECTA SLU – VOLTES SLU
SAFETY AND HEALTH COORDINATION: ATENEA SEGURIDAD Y MEDIO AMBIENTE, SAU CLÀUDIA ARTAL (architect)PROJECT DATE: 2017‐2018
STARTING CONSTRUCTION DATE: 21/01/2019
FINAL CONSTRUCTION DATE: 20/10/2020
TOTAL BUDGET: PEM: 798.347,34 €
BUILT AREA: 887,55 m2
PHOTOGRAPHY: ADRIÀ GOULA
{{item.text_origin}}

