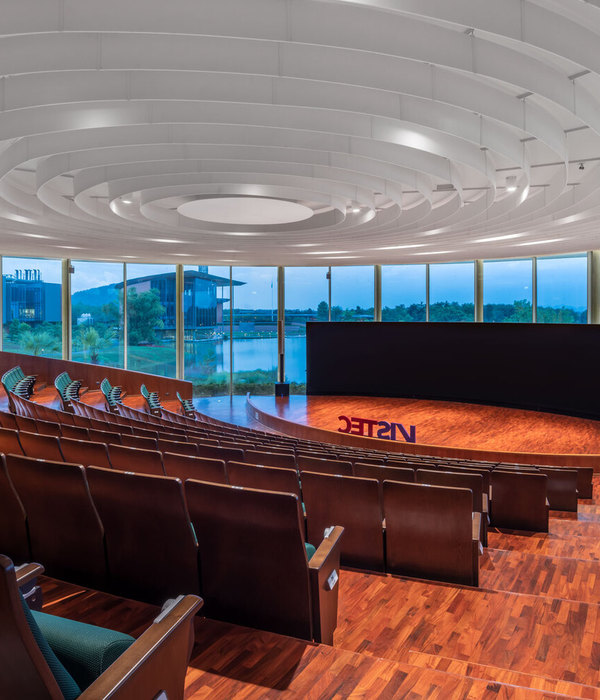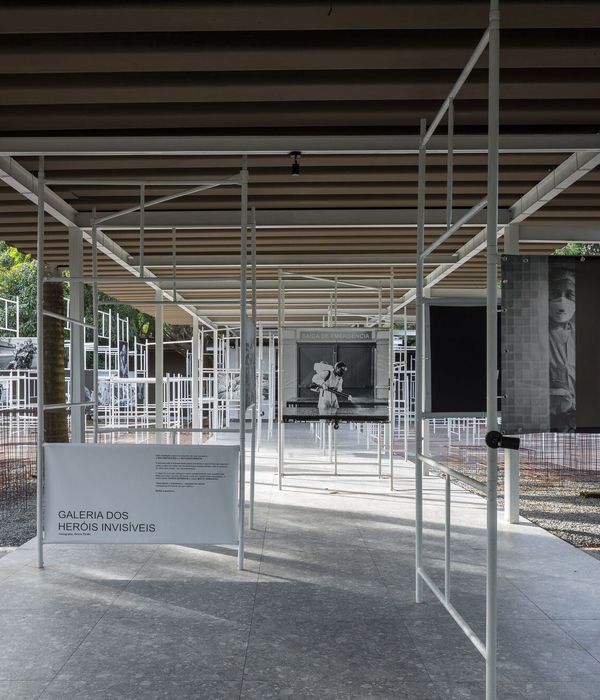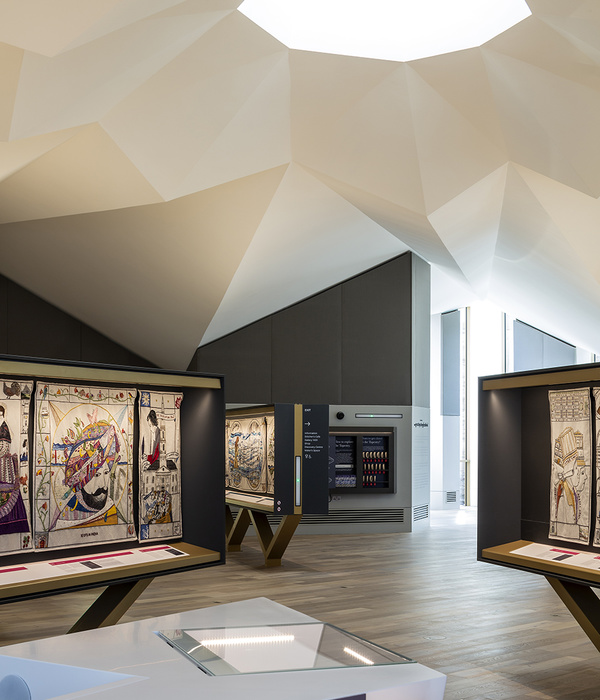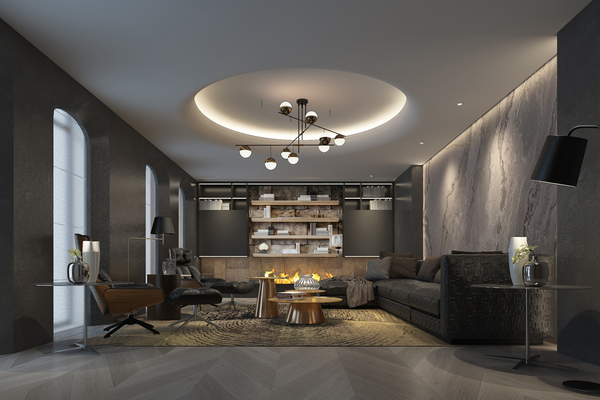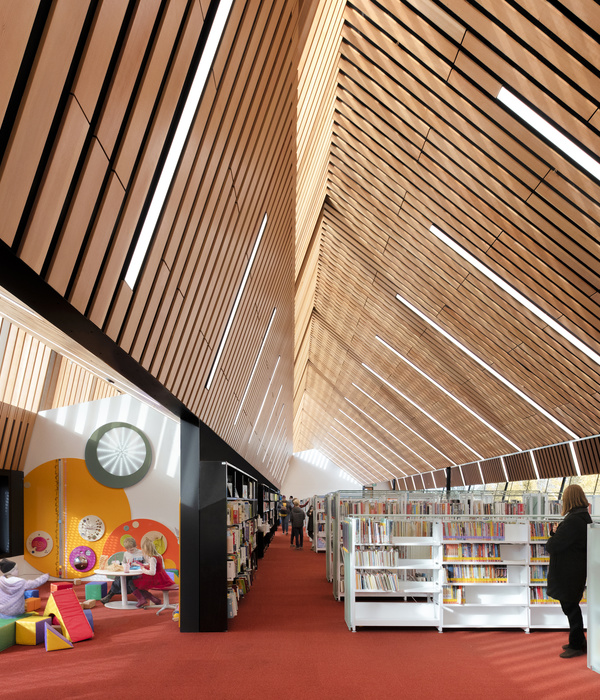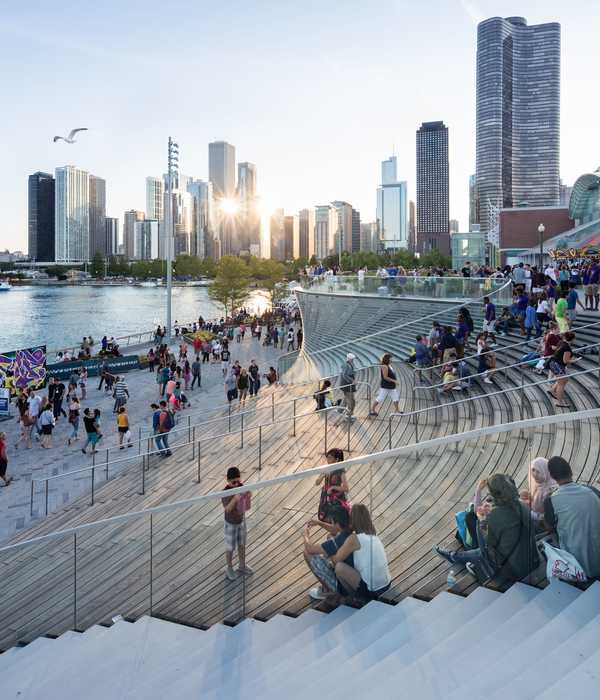Firm: Dutch Hospital Design
Type: Government + Health › Aging Facility
STATUS: Built
YEAR: 2010
SIZE: 100,000 sqft - 300,000 sqft
Photos: Arnold Burger (1)
The main challenge for the design of the new nursing home was to make it suitable for the uncertainty of future needs. The Vierstroom as client was still feeling the impact of writing off the existing building after 25 years. Due to it’s layout it could not be modified to comply with the current requirements and therefore had to be demolished to make way for a more flexible building.
Through a thorough analysis we realized that not the quality of nursing but the quality of living was the most important factor to achieve the best change of use for a building with an economic lifespan of 40 years or longer.
The layout of the building and it’s structure includes the possibility to change every wing of the building from nursing into caring. In this way it can be gradually adapted to future needs of care. But even when nursing in the future completely differs to nursing now the building can be easily transformed in a residential building.
The single corridor in the nursing wings not only gives the building great (future) value but also a very pleasant ambient experience in it’s current state. A lot of natural light enters the corridor which are usually dark and closed in traditional nursing homes. Now a passage through the corridor with windows on different heights and of different sizes gives a variety of views into the gardens. Moving through the building is therefore never dull for both inhabitants and staff.
The layout of the appartments, which are set up in groups of 8 elderly people, offers the opportunity to organize nursing like a hotel. Four groups can be mixed so that people with the same way of living can find each other. The positioning of the living rooms support this freedom of living and making choices. In both current and future situations and bearing more individual people in mind this might be a very important issue.
{{item.text_origin}}

