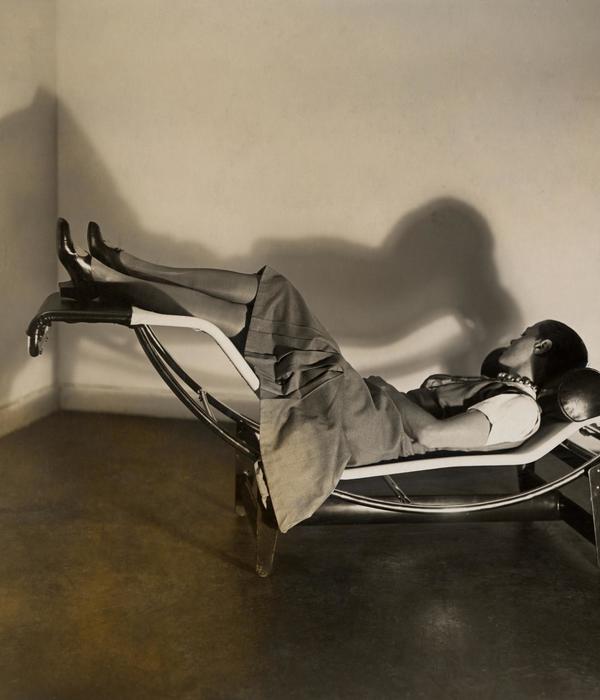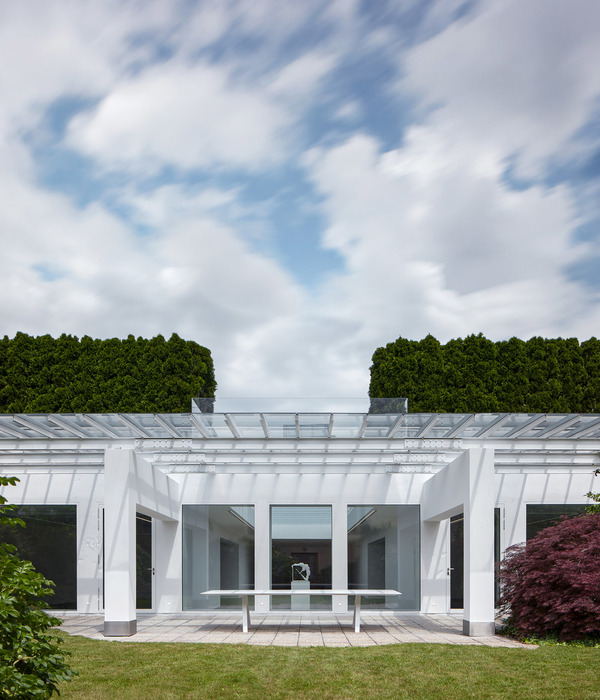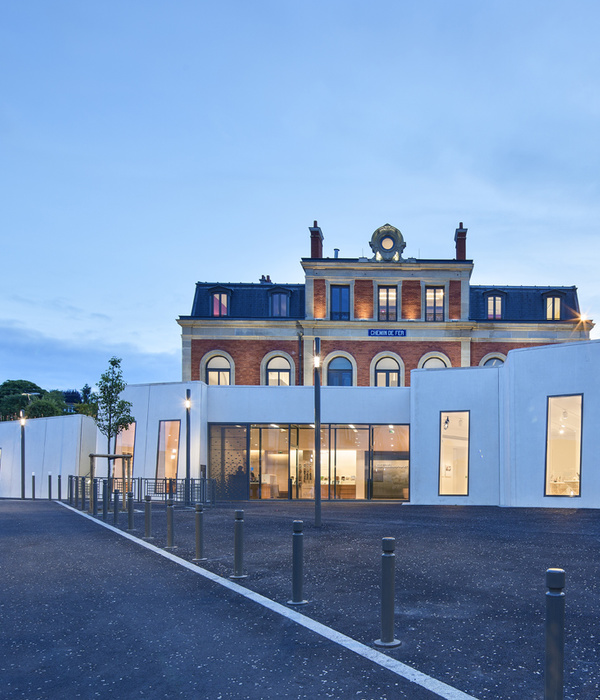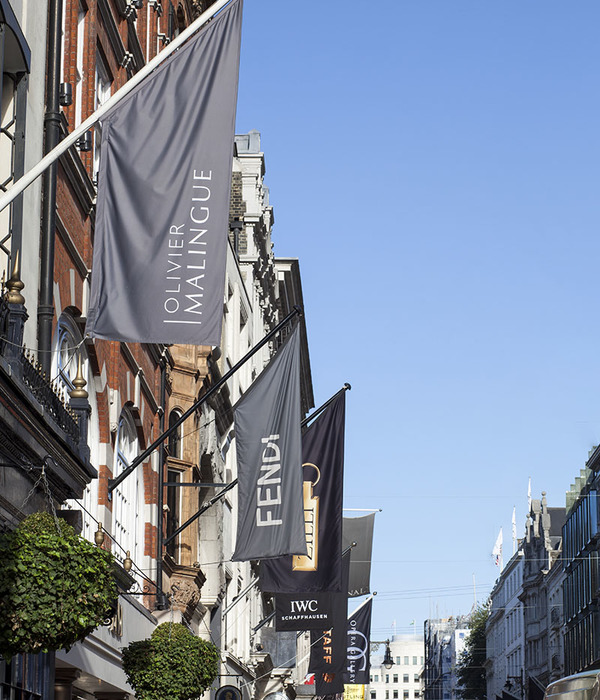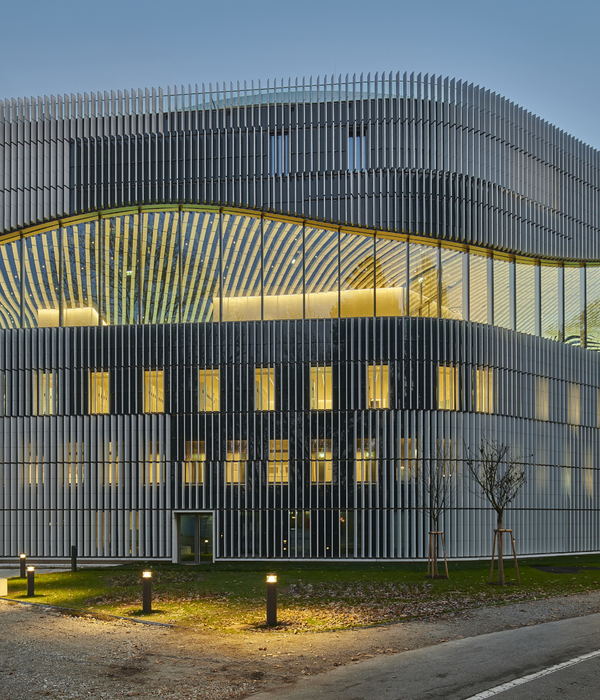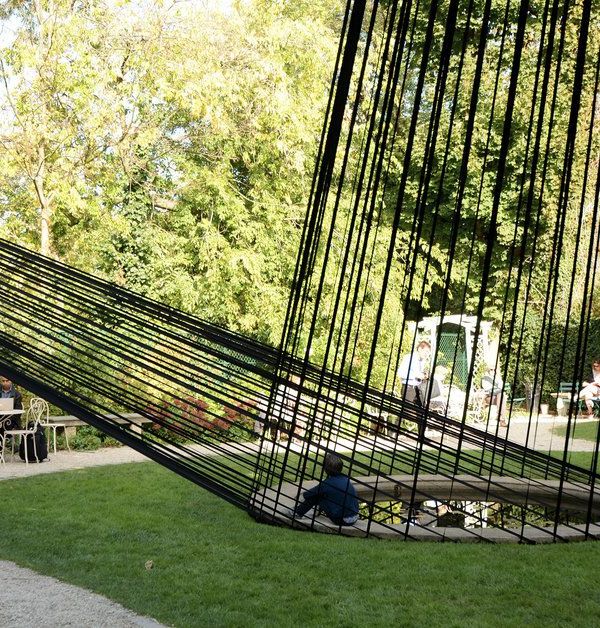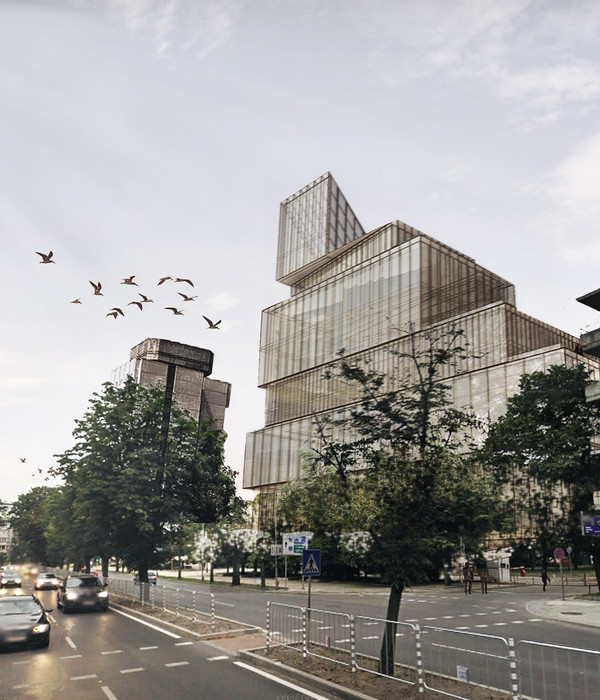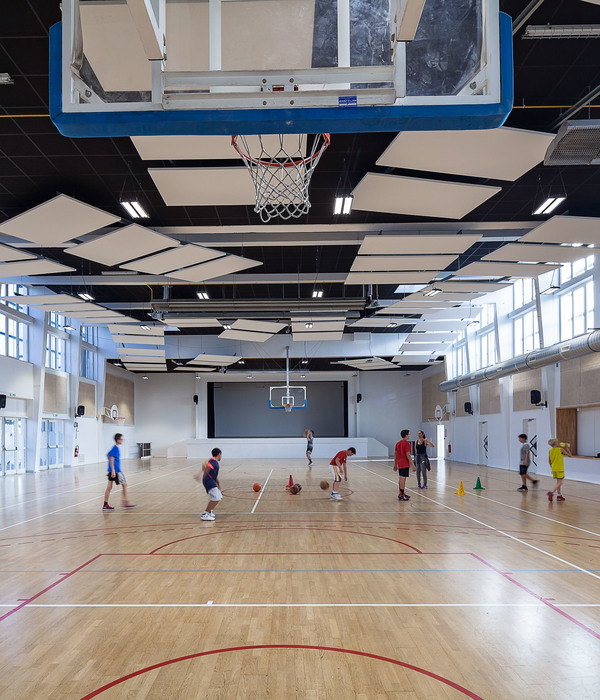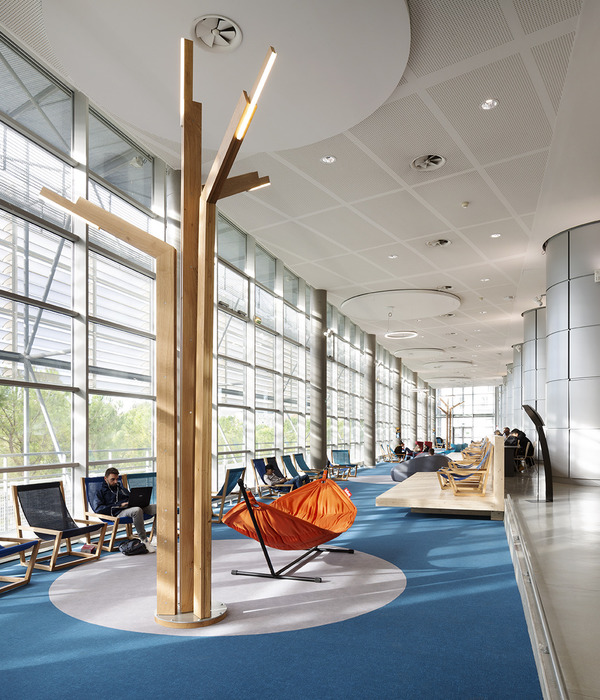As part of Vidyasirimedhi Institute of Science and Technology’s (VISTEC) continuous expansion plan in Rayong, Thailand, the proposed reception hall was intended to ideally characterize the heart of the campus. The K Building serves as a second multi-purpose hall, with a 327-seat capacity, facilitating main events, guest seminars & lectures and congregation ceremonies.
The 2-story cylindrical building stands 10.20 meters high and is structurally integrated with a reinforced concrete system, topped with a thin roof built entirely of steel trusses. The first floor houses the main M&E repository and a refectory area with a seating capacity of 278 for catering and dining functions.
A stepped-seating auditorium is located on the upper floor, enveloped with an entrance foyer, guest reception, and supporting amenities for the hall. Situated on a peninsular-shaped hill adjacent to the lagoon, the surroundings inspired the building’s orientation, design features and vistas.
The circular plan opens to the north-east and a glazed curtain wall faces the lake and forest, accentuating the comfortable environment that pleases the eye.The wide, disk-shaped roof also adds a bold twist to the building’s character, and the extreme length of the 11.60-meter-long soffit ensures that the interior spaces are constantly shaded from direct sunlight.
▼项目更多图片
{{item.text_origin}}

