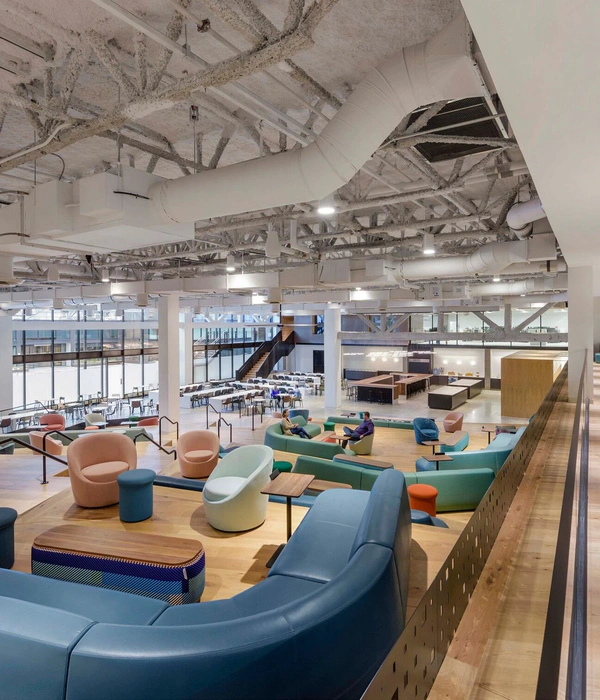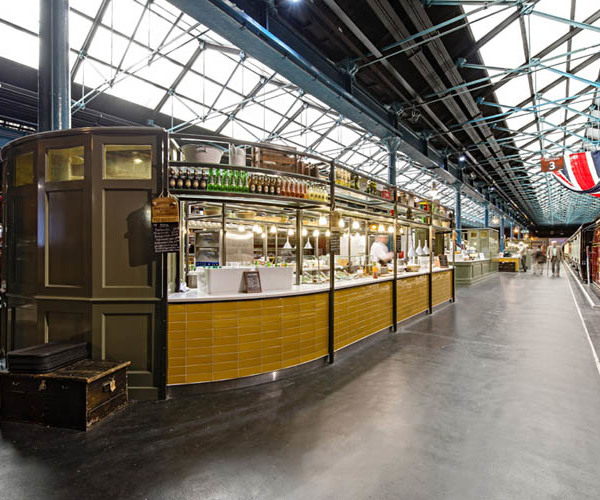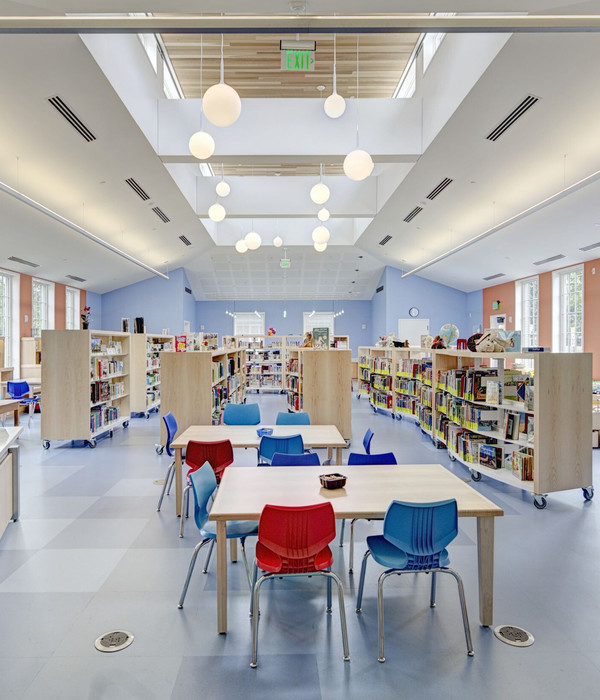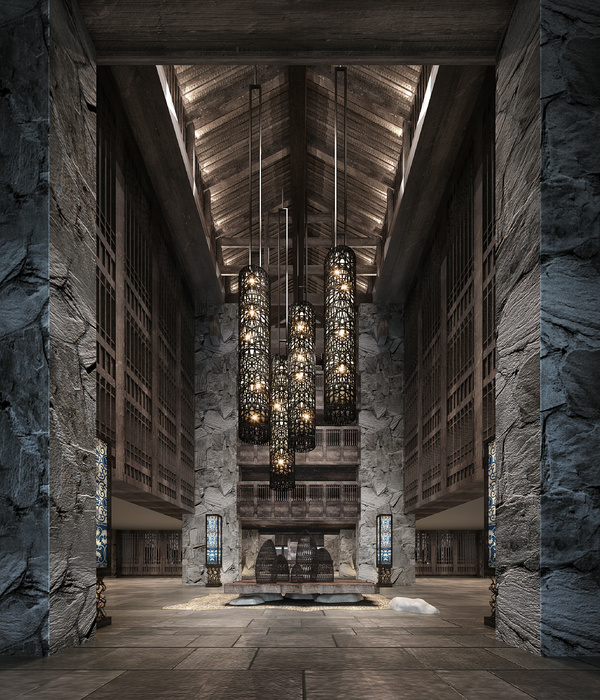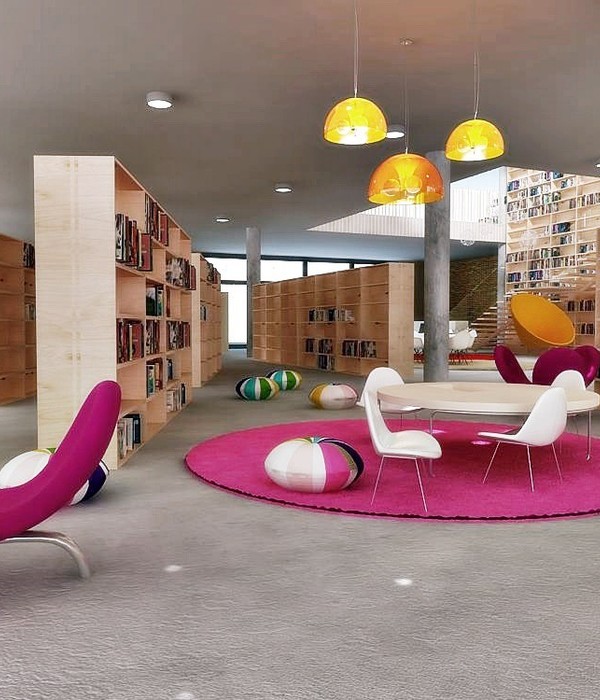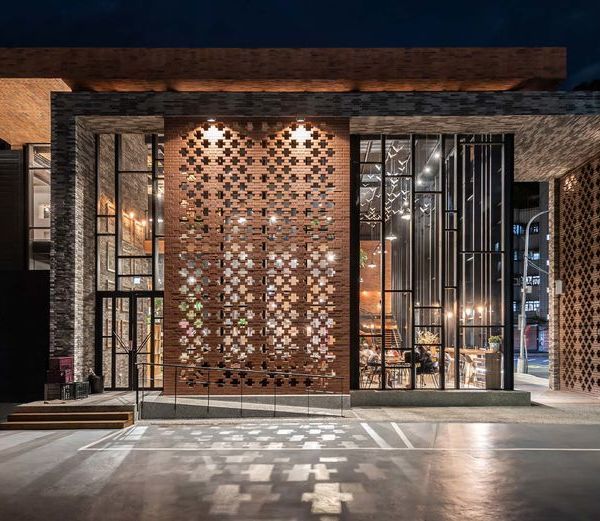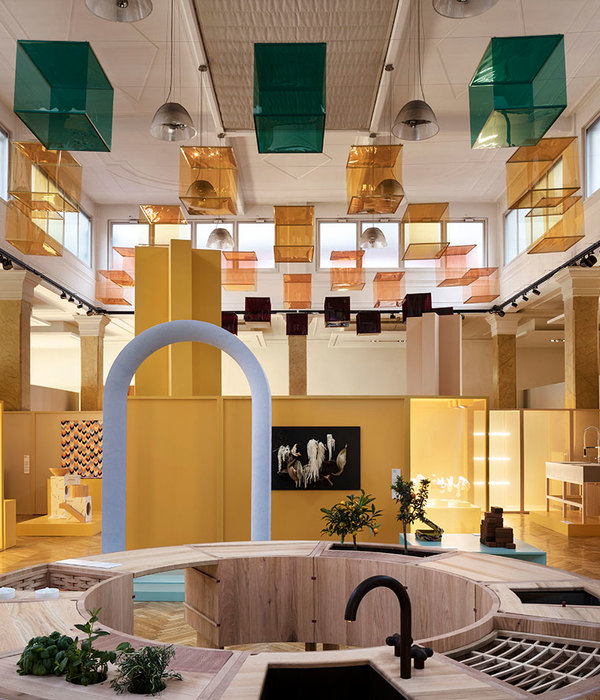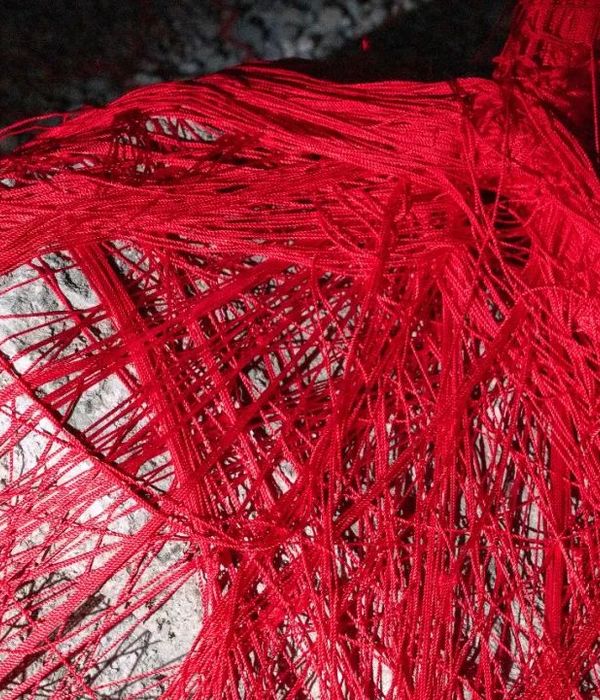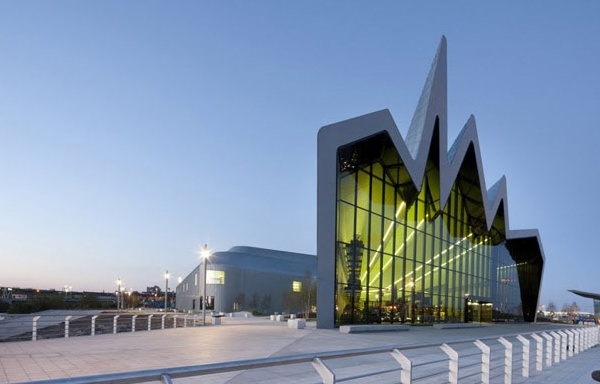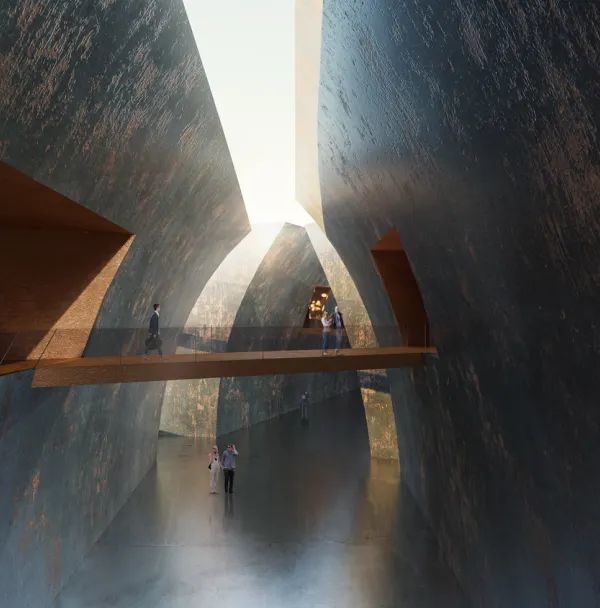项目坐落于捷克利托米什尔(Litomyšl),由建筑师Michal Motyčka设计改造,Miroslav Kubík画廊的重建理念可以归纳为以下几点:首先,项目遵从极简的平面布局,设有主轴线,从入口广场到室外花园一目了然,参观路线单一流畅。其次,功能空间沿轴线组织,分布均匀,张弛有度,变窄的交通空间形成自然的空间分隔,这种设置,使游客们在进入另一个“情境”空间前,得到了片刻的喘息。
The reconstruction concept in the Miroslav Kubík Gallery in Litomyšl could be described with the following words: The gallery has a simple layout following an axis, which leads from the square to the garden. Individual spatial moments are based along this axis. An important point is that the given space could somehow breathe spreading into the dominant parts and narrowing in the grips, which creates its natural division. Visitors have a chance to breathe in before they can enter another “situation”.
▼项目外观概览,appearance of the project © BoysPlayNice
▼主入口门廊细部,detail of the entrance porch © BoysPlayNice
对建筑师来说,设计的基本原则除了围绕空间与光线的处理外,还应表达出对展出作品的尊重。空间本质不受到尺度与材质影响。朝向花园的窗户引入自然光线,使室内空间与室外景观交融在一起。这种方式不仅拓宽了游客们的视野,使人与自然景观之间产生视觉与光线上的交互,同时也增强了游客们对空间纵横轴的感知。单一而纯粹的空间功能,使人们完全沉浸在艺术品的视觉盛宴中。此外,展出的作品也被建筑师考虑到对空间的设计中,成为设计的重要依据与灵感来源。
In my view, there are several basic principles: it is about space and light, but also about respect to the exhibited works. Neither its size nor the material shall overshadow the new space. The intertwining of light and the natural surroundings is enabled by a window to the garden. In this way, visitors can communicate with the garden both visually and by light, which opens up a wider horizon and perceptions of spatial vertical and horizontal axis. The simple spacious room can be experienced in full with the main focus on individual visual events. In a gallery or a museum, the exhibition programme is equally important to me.
▼项目概览,overall of the project © BoysPlayNice
光线、远景与纯白的墙壁是项目中的三大核心设计语言。其中的关键元素包括对粉刷材料的选择,材料与空间的联系以及材料对光环境的反射。就参观体验而言,参观者的视线应该是专注在展出的艺术品上,而不是被窗框或插座等细节所干扰。保持中性色调有助于营造平静的视觉效果与参观体验。
The main principles of my building are: light, vista and a white wall. Among the key elements belong the option to paint a wall and the interconnection of space in both substance and light. The most important point is the visitor in the sense that his/her eye shall stay calm and concentrate on exhibited artworks without being disturbed by details such as a window frame or a socket. The foundation remains in neutral grey.
▼由画廊内部看主入口,viewing the main entrance from the inside © BoysPlayNice
▼光线、远景与纯白的墙壁是项目中的三大核心设计语言,The main principles of my building are: light, vista and a white wall © BoysPlayNice
在优秀的当代美术馆设计中,另一个需要考虑到的重要因素就是光线。在本项目中,光线以自然的方式均匀地分布在墙壁上和空间中,并由独立聚光灯进行补光。Miroslav Kubík画廊是一个充满生机的艺术空间,旨在鼓励游客观察、欣赏并沉思,使游客完全沉醉于艺术世界中。
Another significant predisposition of a well-functioning contemporary art gallery is light that is equally distributed on walls and in space complemented by solo spotlights in a very natural way. The gallery space aims to encourage visitors to see, observe and contemplate, to indulge them in an experience. Miroslav Kubík Gallery is a lived space for art.
▼光线以自然的方式均匀地分布在墙壁上和空间中, light is equally distributed on walls and in space © BoysPlayNice
原画廊坐落于Smetana广场上部71号联排别墅的首层,由Miroslava与Martin两兄弟开设,以他们父亲的名字命名,并于2011年正式对利托米什尔市民开放。在过去,画廊所在的联排别墅曾多次被烧毁,并于1999年经历了最后一次的重建。重建后的别墅首层被规划为办公室,为画廊提供了空间。自2005年起,Miroslav Kubík画廊就作为托米什尔(Litomyšl)贝德里赫·斯美塔那 (Bedřich Smetana)艺术节的展馆之一,长期出展各类作品。长期的展览活动经验促使我们将这个地方重建为能够满足21世纪视觉艺术展览功能的当代画廊。
The gallery is situated on the first floor of a bourgeois townhouse number 71 located in the upper part of the Smetana Square. The siblings Miroslava and Martin Kubík officially opened a gallery – that carries the name of their father – in Litomyšl in 2011. In the past, the townhouse burned down several times and during the last reconstruction in 1999 the layout of the first floor was rearranged to serve as an office. Exhibitions regularly presented contemporary art here as part of Smetana’s Litomyšl of Art since 2005. Long term experience with exhibition activities gave an impulse to reconstruct the place into a functioning gallery for visual arts of the 21. century.
▼一层展览空间,exhibition space of the ground floor © BoysPlayNice
整个画廊空间都是开放且明亮的,可以进行简单布置,也可以进行复杂的空间游戏。画廊内部的形象可以与国际当代美术馆相媲美,同时也保留了空间的精华所在。透过画廊一侧的窗户,人们可以从一层楼高的视角俯视整个广场上的景观;而在另一侧,人们可以直接进入精致的室外花园放松休憩。
The entire space is open, full of light and enables simple installations as well as complex games with space. The image of the gallery interior is comparable with international contemporary institutions and at the same time it keeps the genius loci of the space. Out of the windows from one side of the gallery we could observe life of the square from a high-angle of the first floor and on the other side we could enter and sit down in the refined garden.
▼二层展览空间,exhibition space of the upper floor © BoysPlayNice
The architect Michal Motyčka recreated the space of the Miroslav Kubík gallery into a civil, modest exhibition space where exhibited works – sculpture, photography, spatial installations, video installations and paintings – become part of a whole, means of encounter and dialogue with visitors. Aesthetically clean and seemingly traditional spatial solution could be experienced with basic delights, we perceive: light, sky and greenery, air and an element that – according to Le Corbusier is the most important for architecture of an exhibition space: a certain feeling of freedom.
▼纯白的空间环境是人们的视线聚焦于艺术品上,The pure white space makes people’s eyes focus on the artwork © BoysPlayNice
▼展出作品与空间结合在一起,形成与参观者之间对话,art works are integrated with the space to form a dialogue with the visitors © BoysPlayNice
全新的Miroslav Kubík私人画廊空间以其高品质的光环境、充足开阔的展览空间、完备的设施以与自然环境完美融合的特点脱颖而出,成为当代画廊建筑的优秀范本。
The new space of the private Miroslav Kubík Gallery in Litomyšl, Czech Republic is unique for remarkable lighting conditions, large exhibition spaces, its amenities and moreover, for confronting the newly created with its natural surroundings.
▼一层平面图,1F plan © Michal Motyčka
▼二层平面图,2F plan © Michal Motyčka
{{item.text_origin}}

