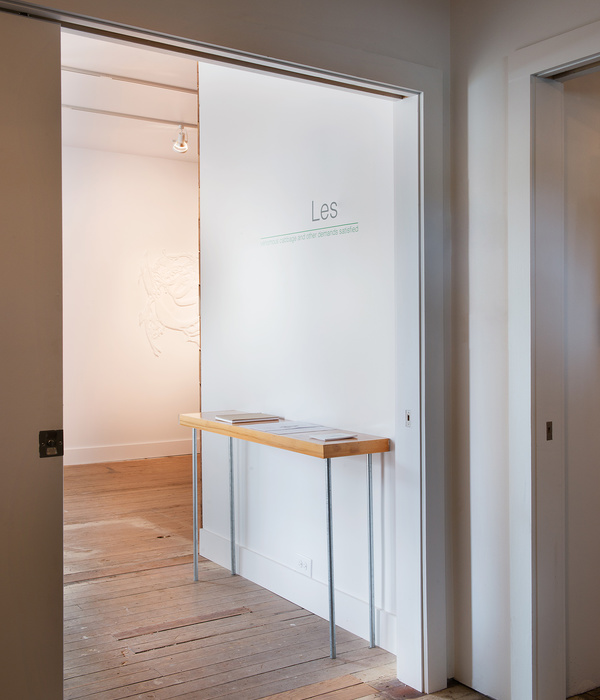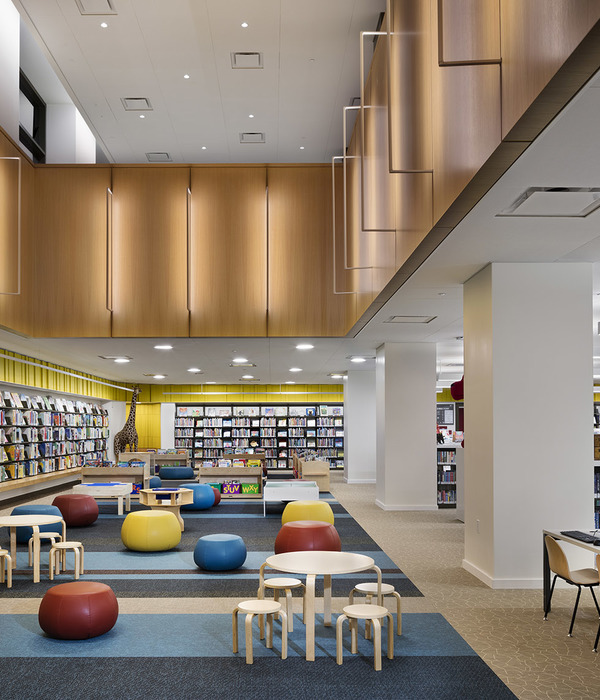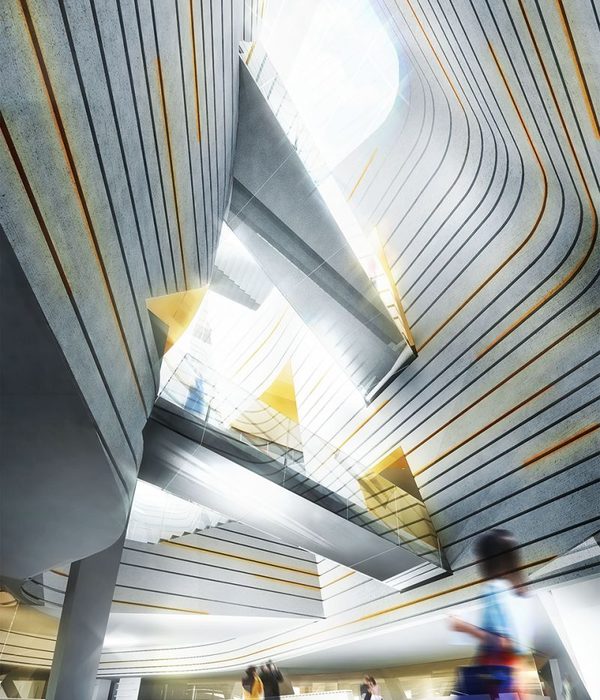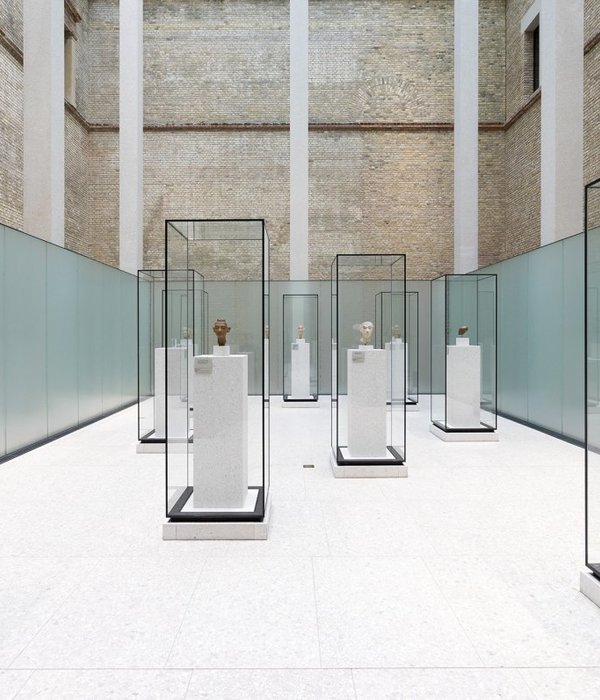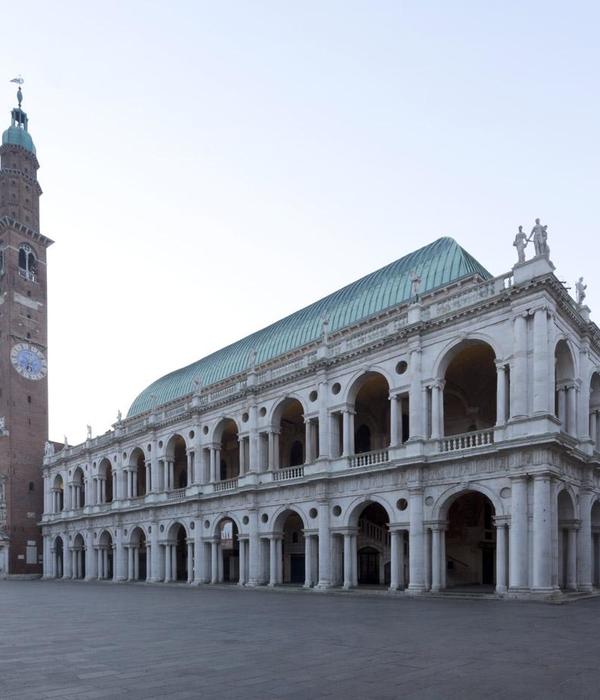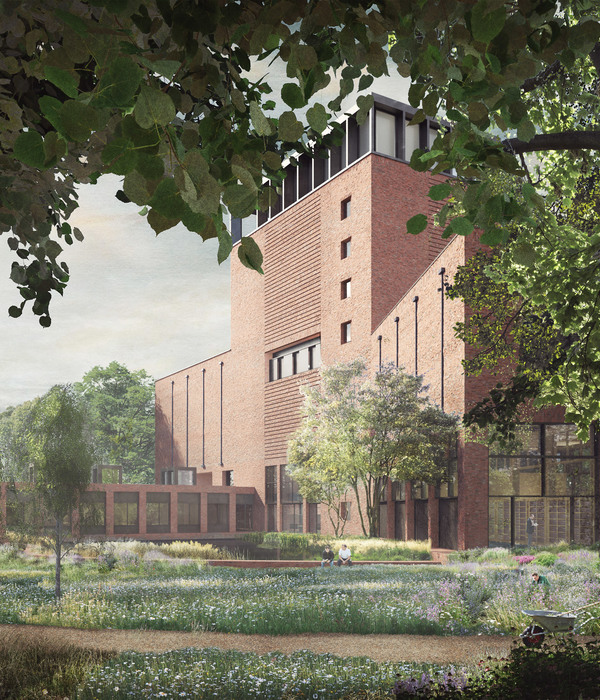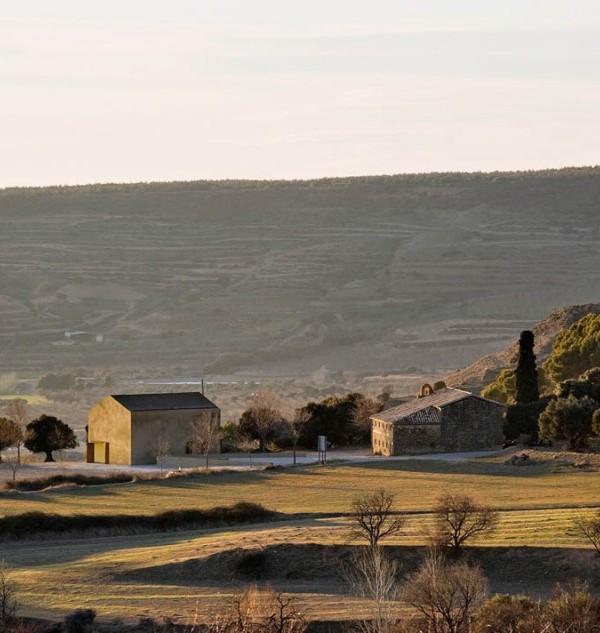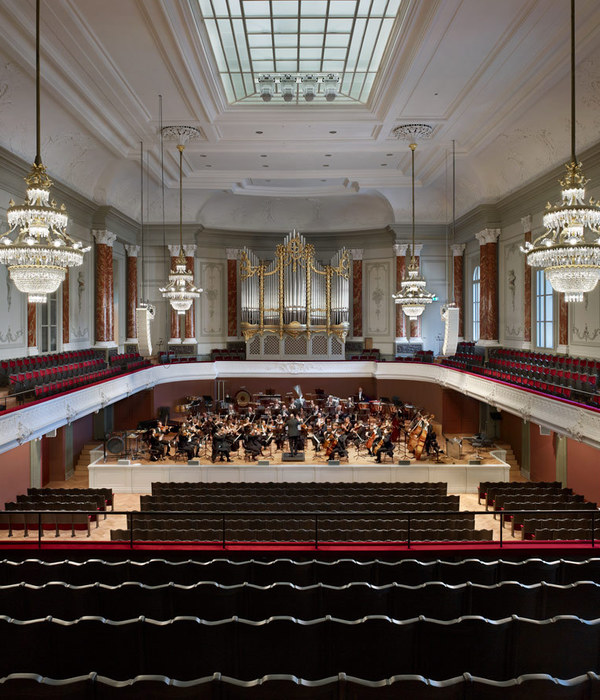Architect:SMF Arquitectos
Location:Varna, Bulgaria
Project Year:2015
Category:Libraries
MAIN GOALS
To create a public space of maximum interactivity in the heart of Varna. To become an attractive area and a good alternative to spend free time even for those who do not usually use the library. To offer a new and comfortable environment for reading, studying and working. To collect in only one building more than 800.000 volumes of the Varna Regional Library and to secure additional space for 400 000 new. To become an integral part of the neighbor’s urban fabric. To create a distinctive architectonic identity starting from a contemporaneous language of transparent volumes. Urban planning restrictions and Maximum Building Range constitute basic premises in the configuration of the building.
The book stotage is placed as the central core around which lecture areas extending into external green terraces are distributed. Plaza level enters the building generating fluid interchanges. At roof level, a bar viewpoint facing the sea.
▼项目更多图片
{{item.text_origin}}

