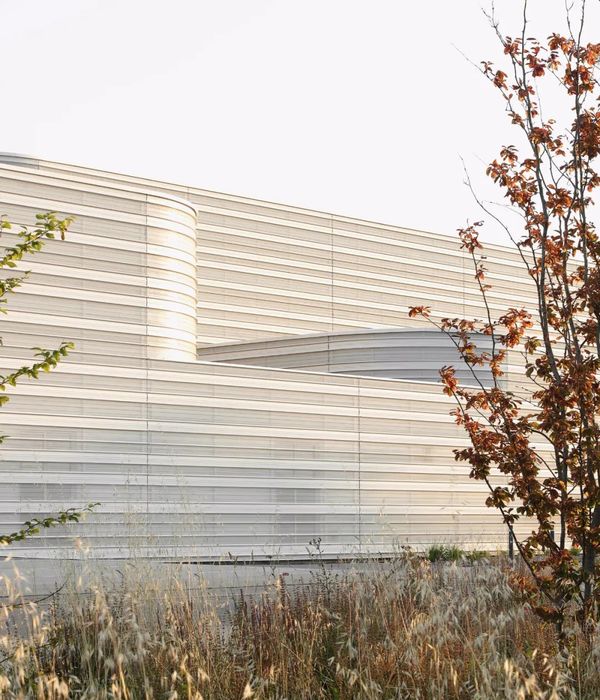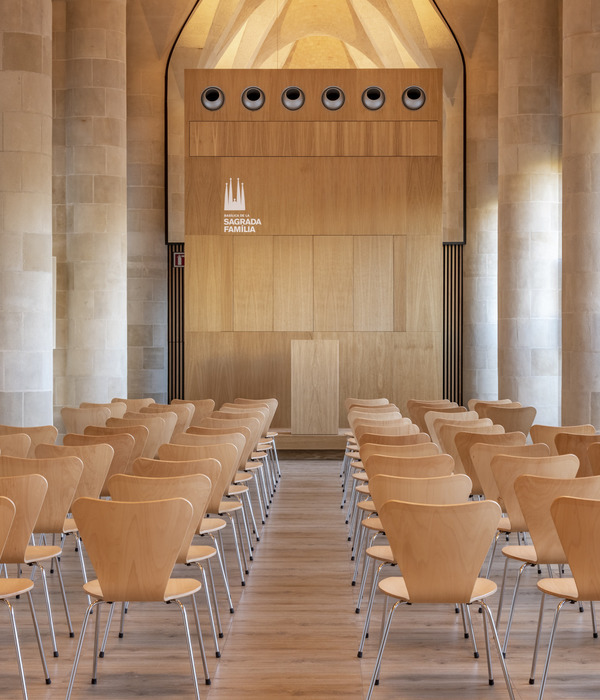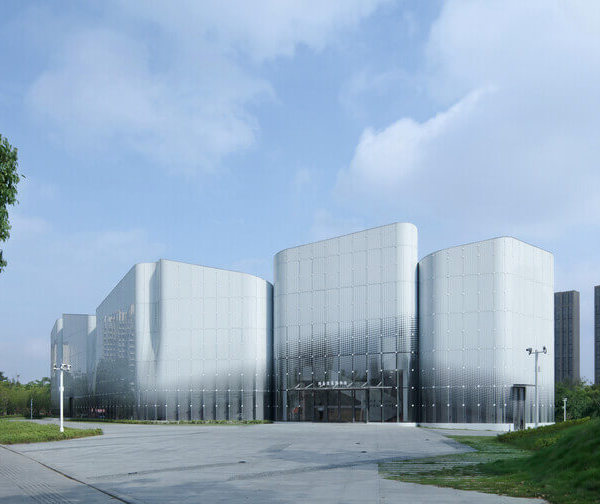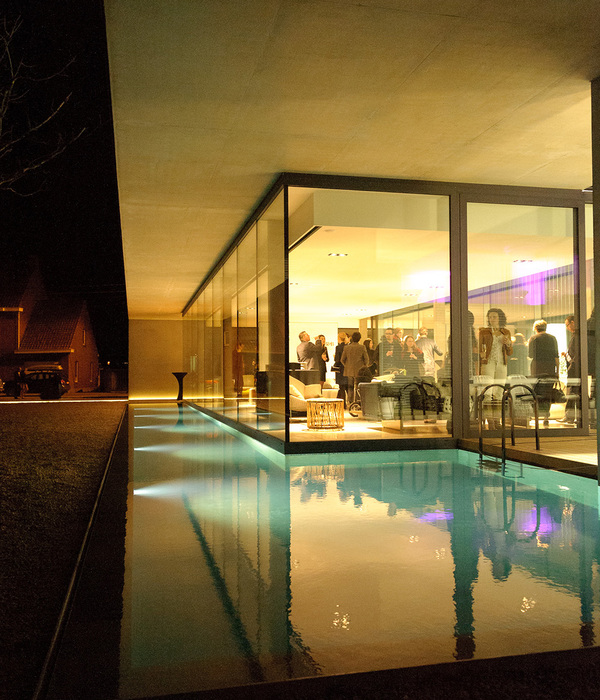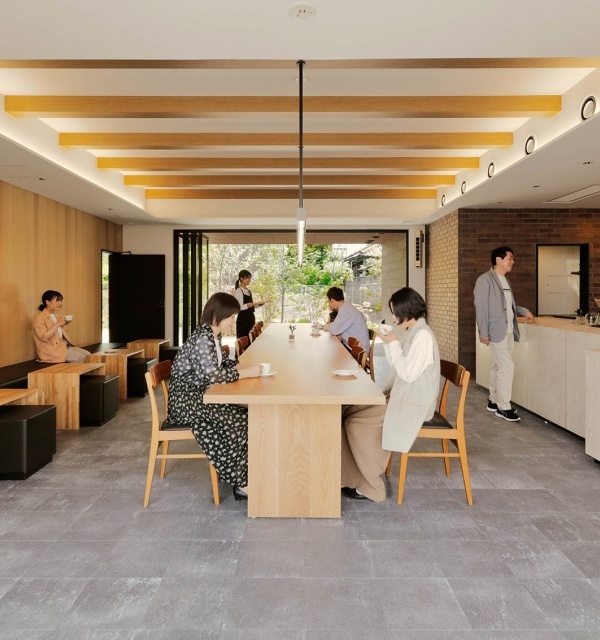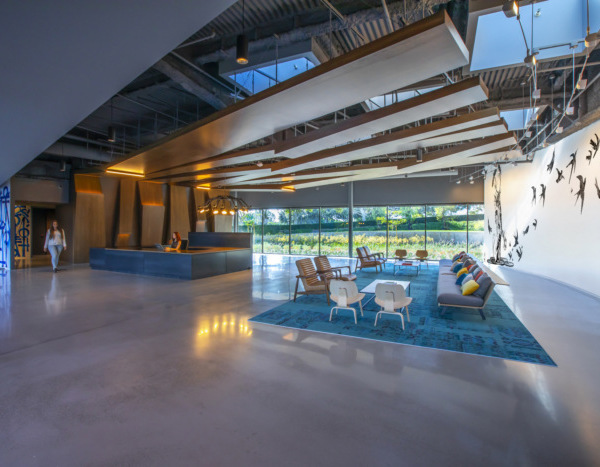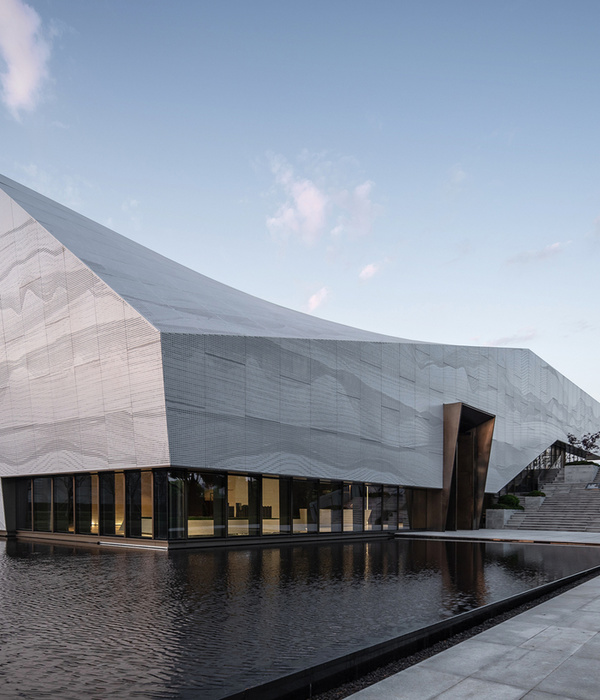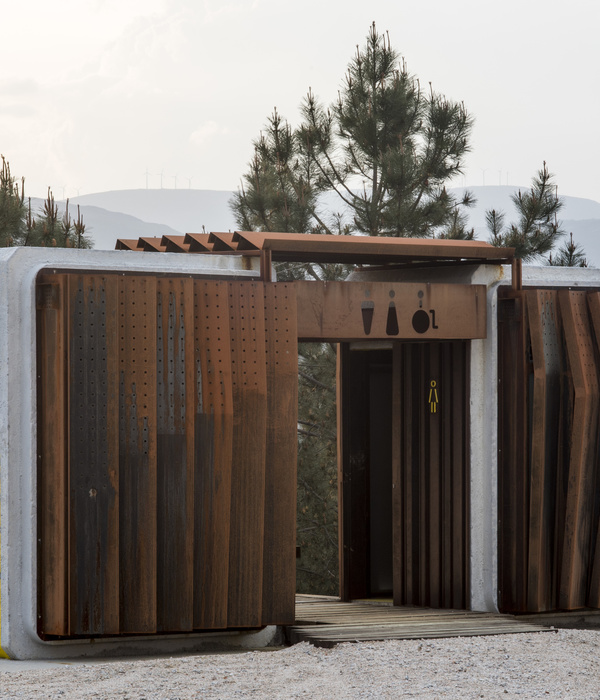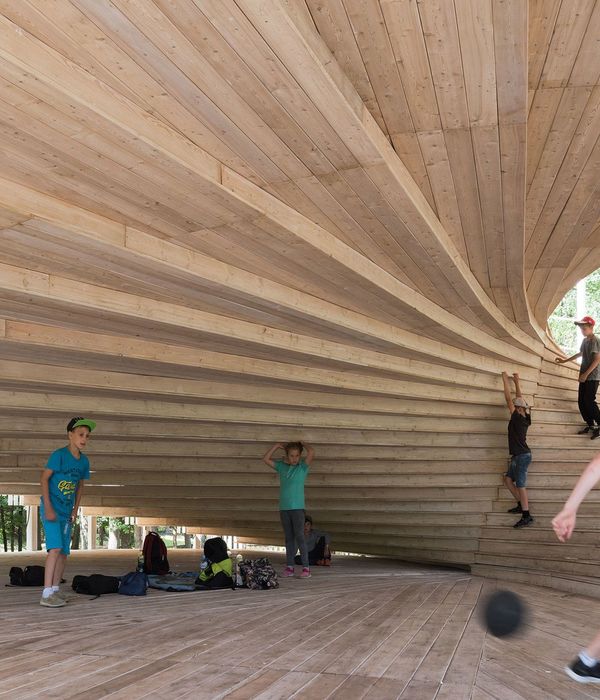位于柏林博物馆岛上的Neues博物馆最初由Friedrich August Stuler设计,建于1841年至1859年,获得了著名的Mies van der Rohe奖。1997年,David Chipperfield建筑事务所与Julian Harrap合作,赢得了重建Neues博物馆的国际竞赛。设计的重点是修复和恢复原有的体量,尊重历史结构。对现有建筑的修复和修复都是基于这样的理念,即在空间脉络和原有物质性上强调原有的结构,新建筑反映的是失去而不是模仿。
Winner of the prestigious Mies van der Rohe 2011 Award, The Neues Museum on Berlin's Museum Island was originally designed by Friedrich August Stüler and built between 1841 and 1859. In 1997, David Chipperfield Architects won the international competition for the rebuilding of the Neues Museum in collaboration with Julian Harrap. The design focused on repairing and restoring the original volume, respecting the historical structure. Both the restoration and repair of the existing is driven by the idea that the original structure should be emphasized in its spatial context and original materiality , the new reflects the lost without imitating it.
该项目的主要目的是重新完成第二次世界大战破坏后剩下的部分的原始卷。新的建筑部分恢复了原有的房间序列,创造了与现有结构的连续性。考古修复遵循威尼斯宪章的指导方针,尊重不同保存状态的历史结构。现有结构的所有缝隙都被填补,而不与现有结构在亮度和表面上竞争。
The key aim of the project was to recomplete the original volume of the parts that remained after the destruction of the Second World War. The original sequence of rooms was restored with new building sections that create continuity with the existing structure. The archaeological restoration followed the guidelines of the Charter of Venice, respecting the historical structure in its different states of preservation. All the gaps in the existing structure were filled in without competing with the existing structure in terms of brightness and surface.
新展厅由大型预制混凝土构件建成,由白色水泥和撒克逊大理石碎片组成。新的主楼梯由相同的混凝土元素组成,在没有复制的情况下重复了原来的楼梯,它位于一个宏伟的大厅内,只保留为一个砖体量,没有原来的装饰。其他新建筑,西北翼,有埃及宫廷和阿波罗risalit,希腊庭院的后殿和南圆顶都是用回收的手工砖建造的,补充了保留的部分。
The new exhibition rooms are built of large format pre-fabricated concrete elements consisting of white cement mixed with Saxonian marble chips. Formed from the same concrete elements, the new main staircase repeats the original without replicating it, and sits within a majestic hall that is preserved only as a brick volume, devoid of its original ornamentation. Other new volumes – the Northwest wing, with the Egyptian court and the Apollo risalit, the apse in the Greek courtyard, and the South Dome – are built of recycled handmade bricks, complementing the preserved sections.
{{item.text_origin}}

