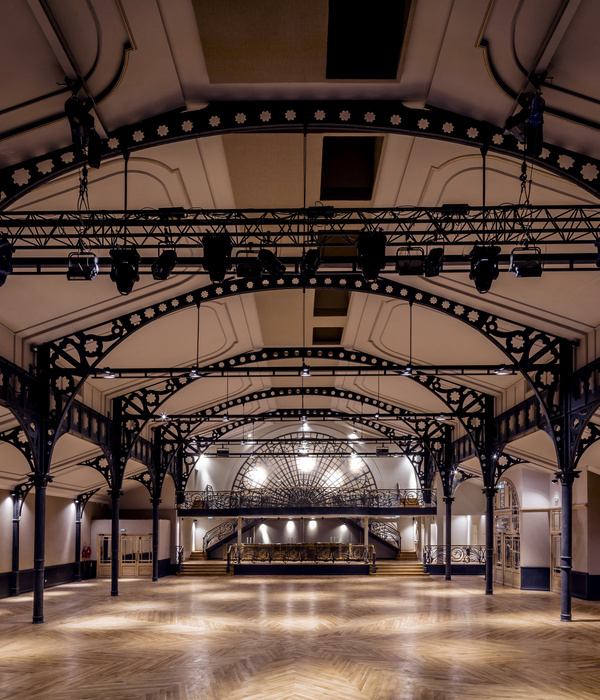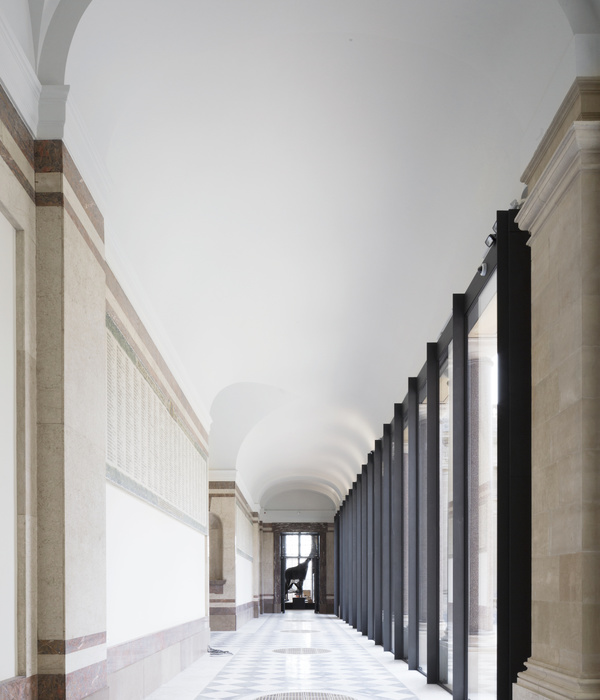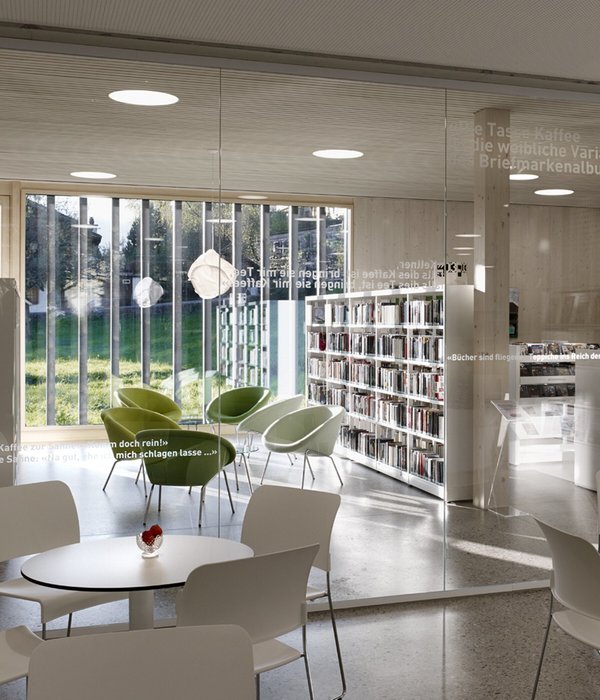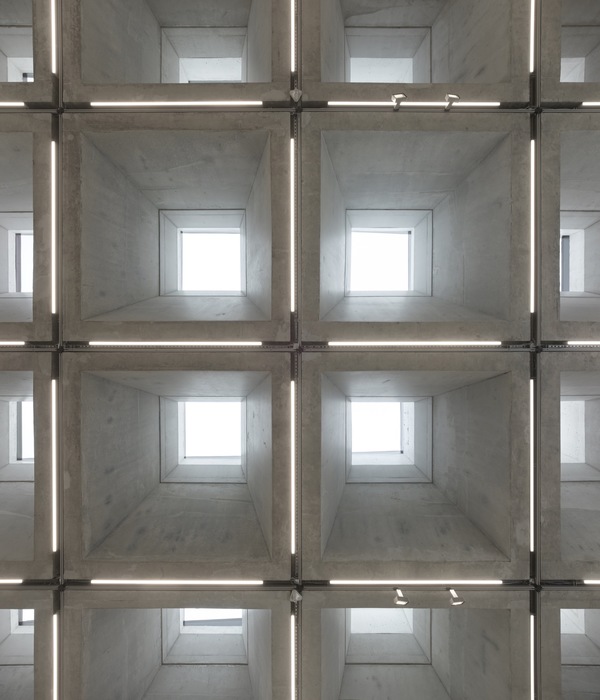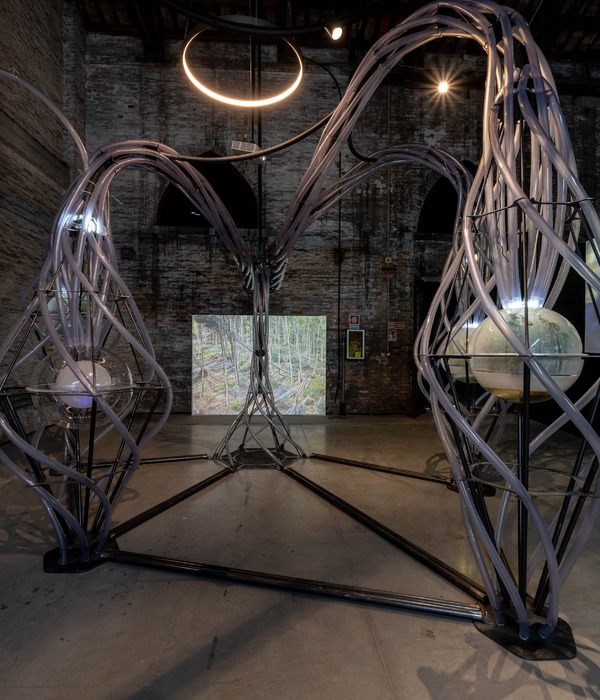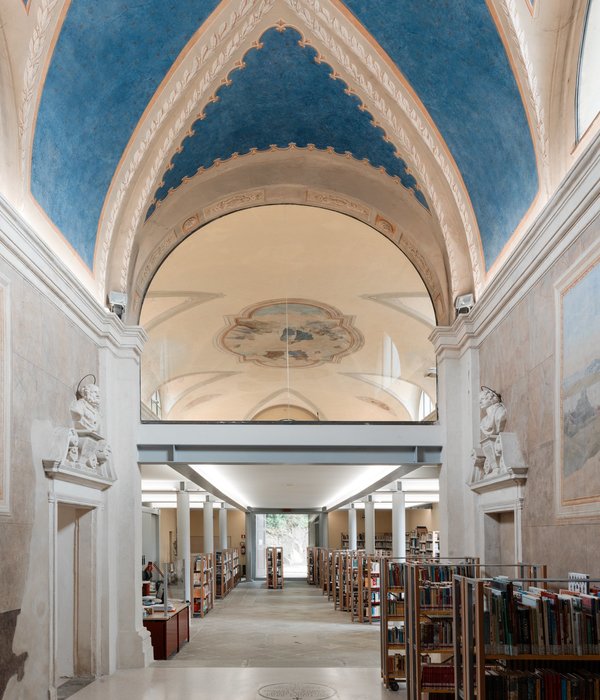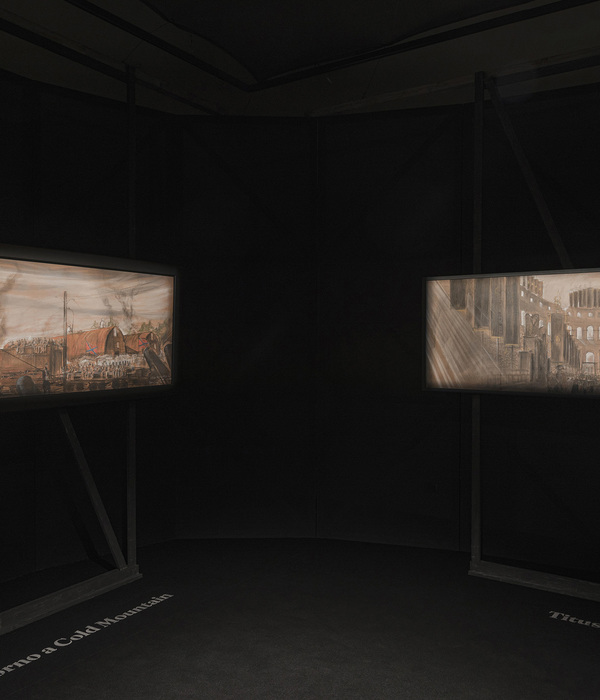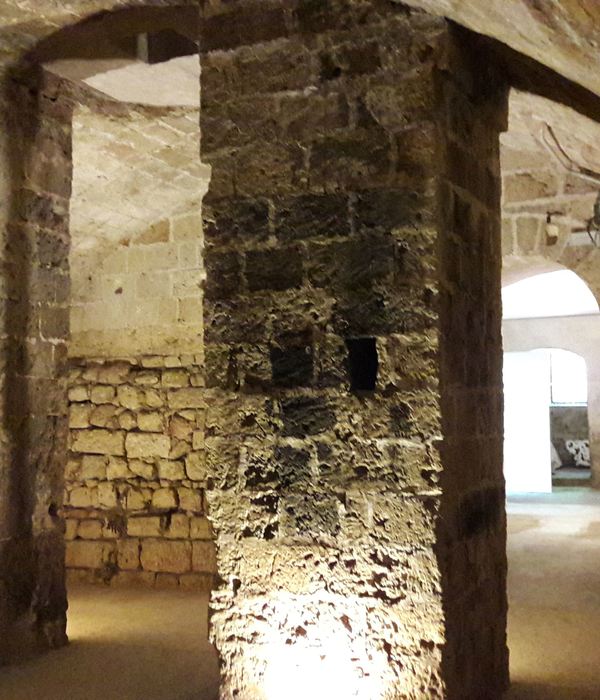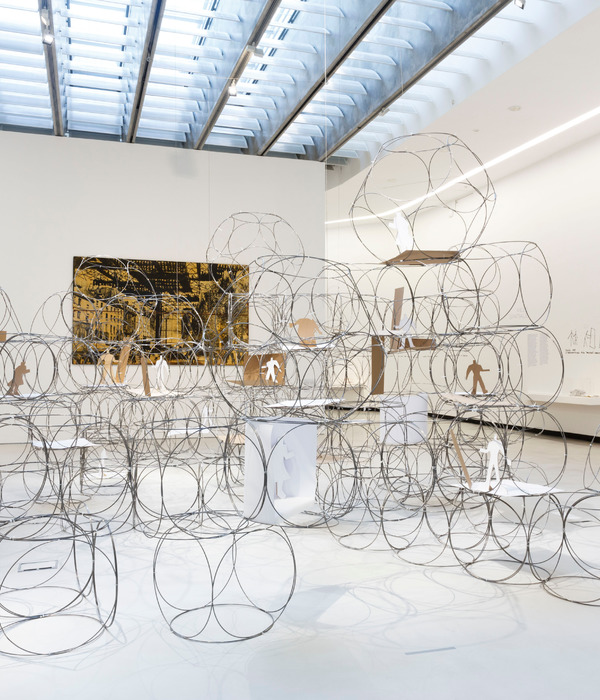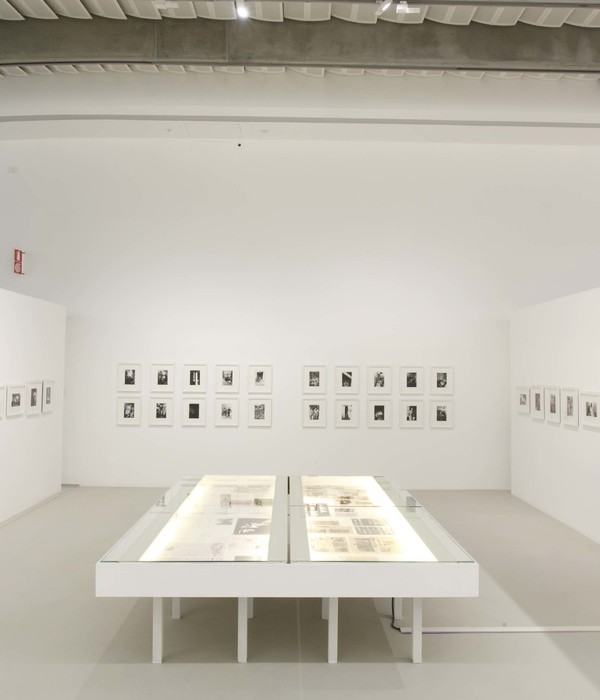Architects:Lacime Architects
Area :2078 m²
Year :2019
Photographs :Schran Image
Architect In Charge : Zhaoqing Song
Design Team : Dan Guo, Jichang Nie, Minqi Wu
Owner : Suzhou New high finance construction development co.LTD
City : Suzhou
Country : China
The project is located in the central section next to Suzhou Canal, where there is a grand canal view in the distance and urban trunk road in close proximity. We explore the inherent logic of local cultural form and language and apply them to the design to stimulate the vitality of surrounding open space and make it the city parlor for residents.
As a “poetic” city rich in historical and cultural heritage, Suzhou is widely known as the “garden city”. Taihu stone is an essential element of the garden, and it represents an important cultural carrier much loved by citizens. The project attempts to establish the connection between the Taihu stone and the front structure. Based on this, a modern balanced Taihu stone with metaphorical meaning is created in a twisted, bevel, and split form. The past and present forms are overlapped to transcend time and space, which gives viewers an experience of traveling into the past and future.
The third interface is added beyond the structure and glass curtain wall so that viewers can’t see through internal space, which blurs the distinction between internal and external spaces. The outer skin system, glass curtain wall system, and column system are separated in proper order, and they look somewhat different but get overlapped visually. Such ambiguity results in a reserved yet passionate experience.
The second-layer facade design is particularly important. The designer uses parameterized skin texture and creates a poetic picture of Suzhou by lines. The abstract binary pattern goes through time and space in an attempt to give viewers non-figurative graphical information, so it can be Jiangnan landscape with misty rain, continuous Suzhou-style satin, flowing canal water, or even a poet’s haunting homesickness or lovesickness.
Much space is left in the project, and the meaning of Suzhou is explored by a modern approach. That is, simple geometry, some twists, and curves all showcase flowing lines. An infinite state is achieved in a simple way.
It strives to achieve unity of structure, space, and form throughout the project. The main space is a flowing space with a column-free steel structure, and the roof is presented in a twisted form. Sunlight streams through the sides, and outdoor large steps lead to indoor space. They constitute an endless loop and get interwoven to blend in with the building form. To bring simplicity to space, we adopt the design combining steel structure and curtain wall, and that means the load-bearing system of the curtain wall becomes the structural system. More upright columns are used without beam-columns to form an orderly space structure.
▼项目更多图片
{{item.text_origin}}


