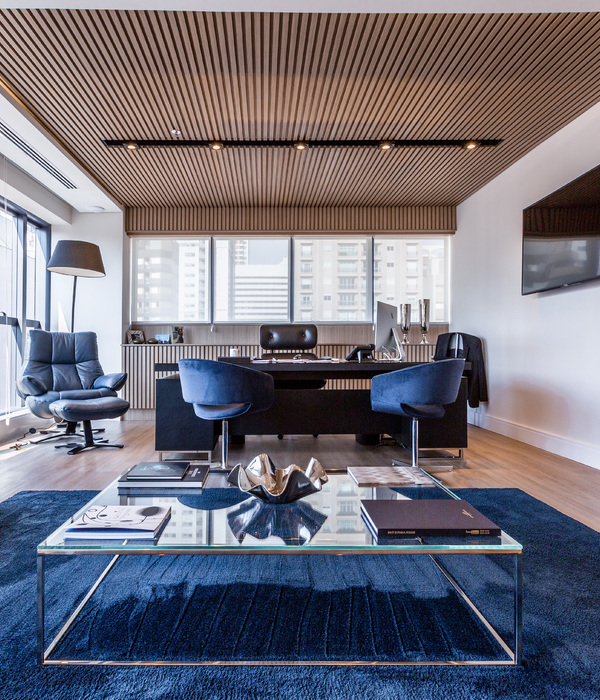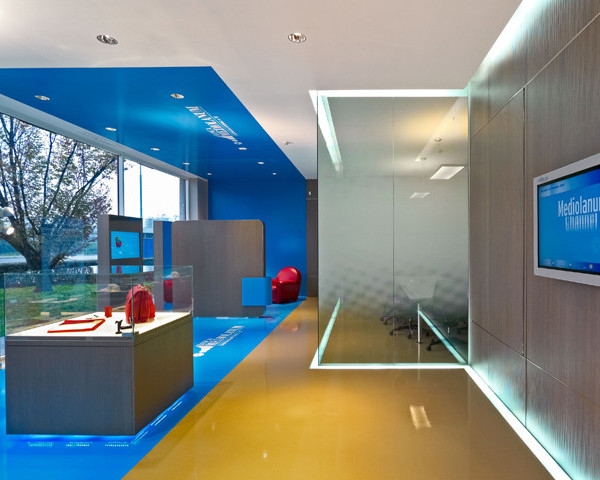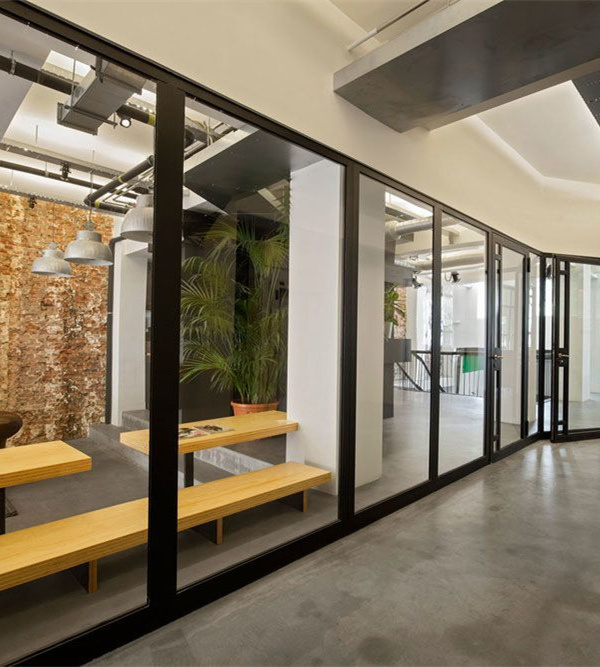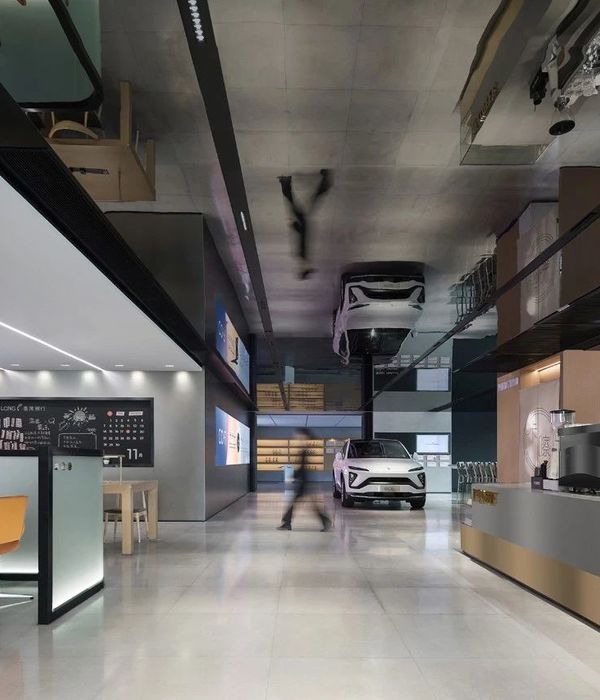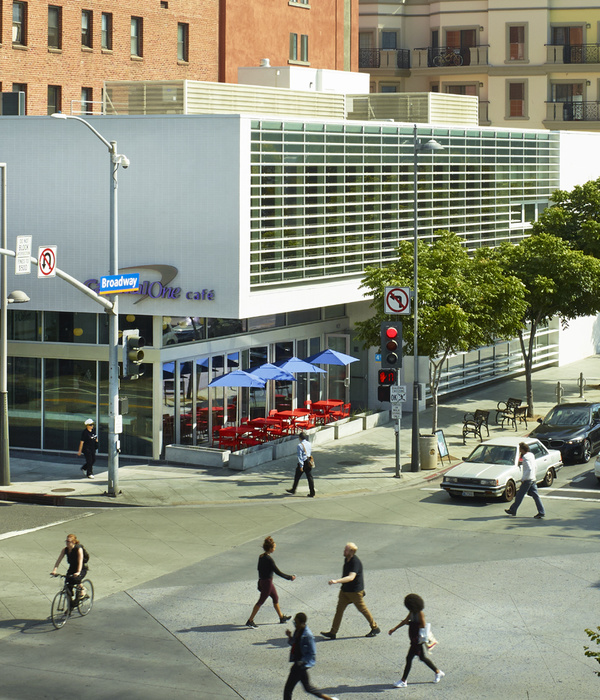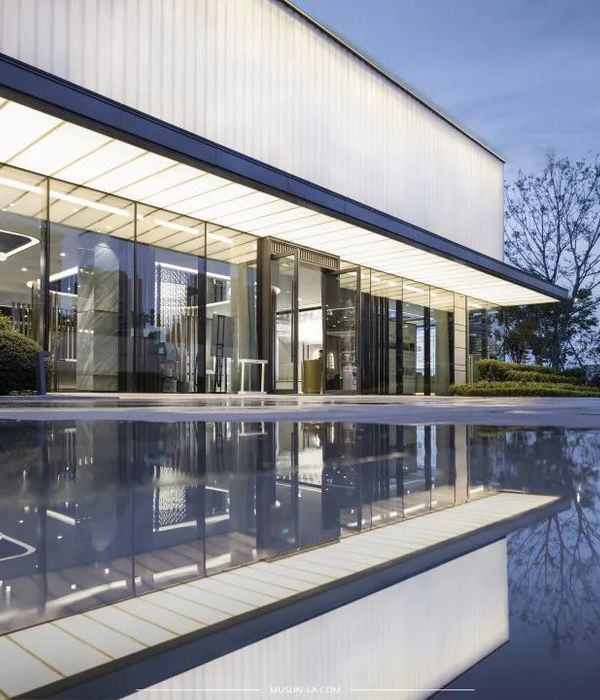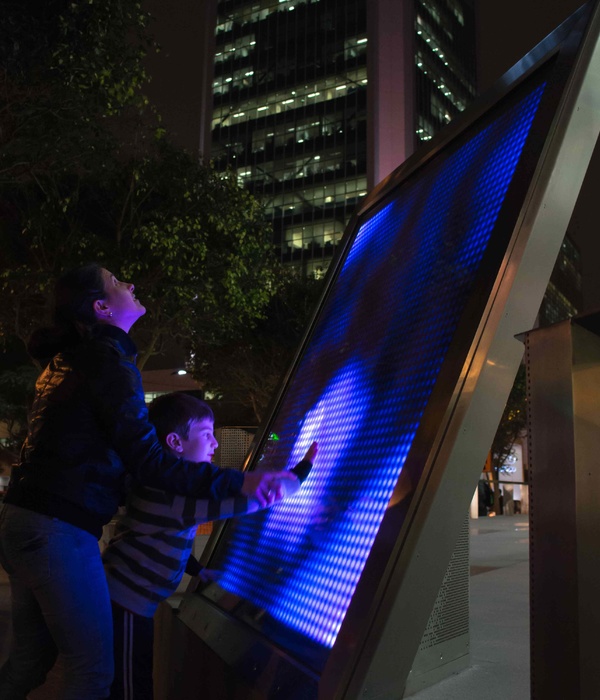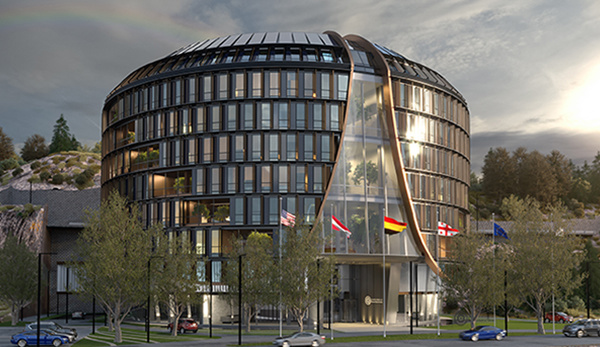Switzerland library and the municipal government
设计方:bauzeit architekten
位置:瑞士
分类:办公建筑
内容:实景照片
图片:24张
摄影师:Yves André
这个项目包括了一栋两层楼的木质建筑、一所学校和市政府的主要建筑,两层楼的木质建筑与两栋原始建筑一起形成了一个整体。在一楼有一个为市政府设计建造的扩展部分,即社会服务区域,在一楼还有为孩子设计的图书馆和游戏资料馆。细节工程的第一阶段从2011年一直到2013年,在2014年秋季的时候整个项目将会完工。作为全体公共建筑一部分的新建筑的几何结构周边的空间包括:东边是公园,公园拥有清晰的空间结构,公园中有很多充满了异国情调的数目;西边是住宅区和公共建筑;北边的山脚下有斯皮茨的葡萄园。
建筑的外表清晰的表明了自己是一栋公共建筑,这是从几个方面达到的:免除了任何肖像元素的外墙,它可以表达出一种用途、呈现出一种韵律,这两者是建筑体量变成了一个整体。建筑物谦虚的外表会引起人们的纪念心理和平静的心态。建筑的外表让人想起了书架上的一本书。木质的建筑结合了当地的传统,所以没有模仿任何形式。建筑中大量的木梁保证了遮阳的效果,同样还作为垂直的栏杆使用,栏杆中混合了172本碾碎的书和游戏标题,这样的设计是为了纪念那些作品的作者。
译者:蝈蝈
The project consists of a two levels wooden building, which forms an ‘ensemble’ with two existing buildings; the school and the main municipal’s administration building. On the first floor, we find an extension for the municipal’s administration (social services), on the ground floor the library and the game library for kids. The first phase of the detailed project was spread from 2011 to 2013, followed by the realization and the end of works in autumn 2014.The new building as part of the ensemble of public buildings defines, with its geometry, the surrounding space: in the eastern side, the park with its exotic trees maintains a clear spatial framework, while on the western side a sufficient distance is maintain between the residential neighbourhood area and the public buildings. In the North, it joins at the foot of the hill of the vineyards of Spiez.
The building’s exterior aspects, clearly affirms itself as a public building in several ways: The wooden facades, exempt of any iconographic element, which can express a use, present a rhythm which gives a unity to the volume. They provoke a certain monumentalization but also a calmness which confers to the building a modest presence. The envelope reminds of a book’s structure on shelves. The wooden building integrates the ancient local tradition, without imitating the forms.Massive wooden beams, which guaranty both sun protection and also acts as a vertical balustrade, are milled with approximately 172 books and game titles, in honour of the work of their authors.
瑞士图书馆和市政府外部实景图
瑞士图书馆和市政府外部局部实景图
瑞士图书馆和市政府外部细节实景图
瑞士图书馆和市政府内部实景图
瑞士图书馆和市政府内部局部实景图
瑞士图书馆和市政府平面图
瑞士图书馆和市政府立面图
瑞士图书馆和市政府剖面图
{{item.text_origin}}

