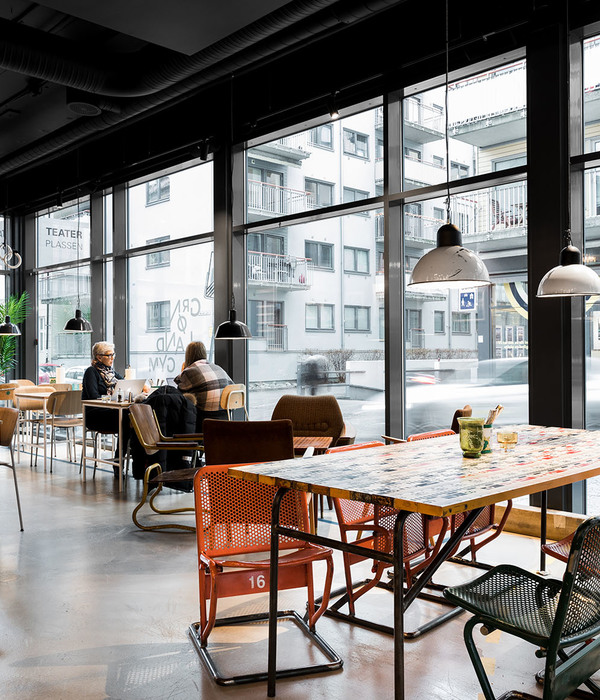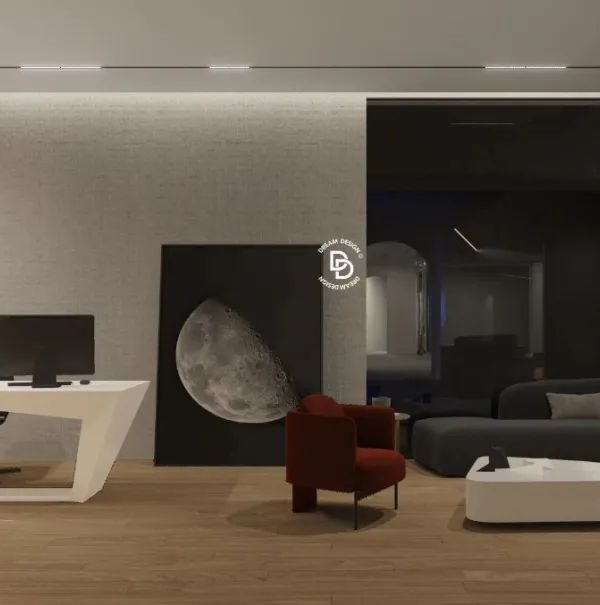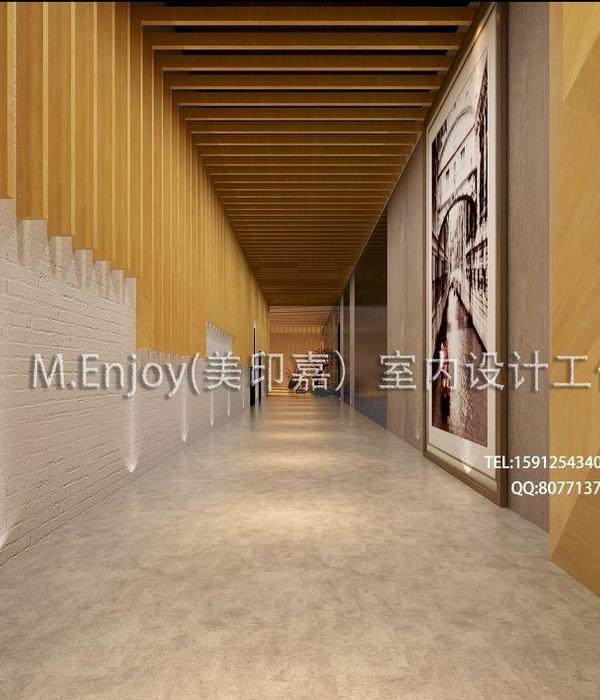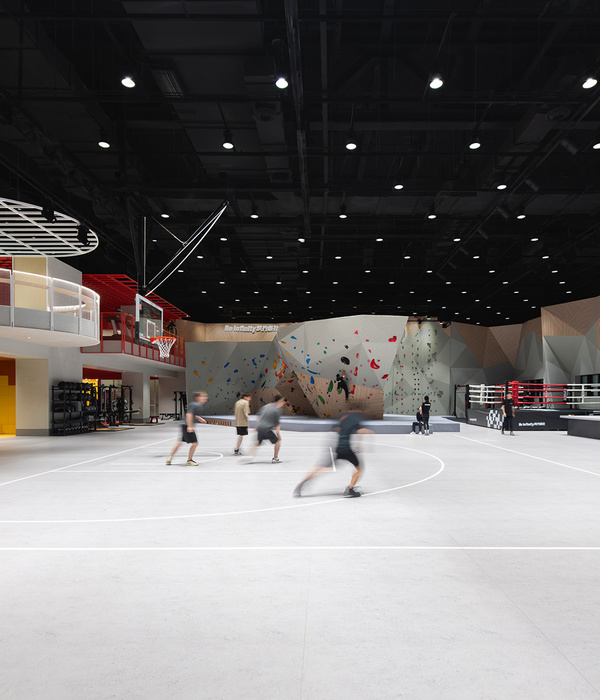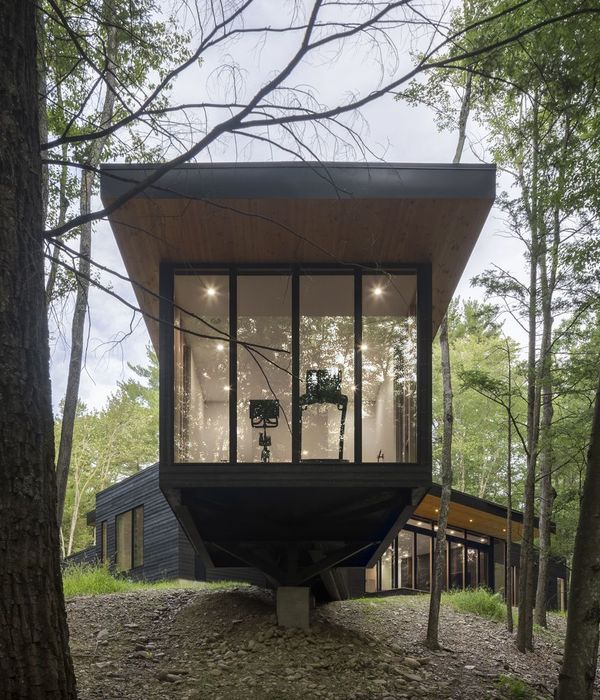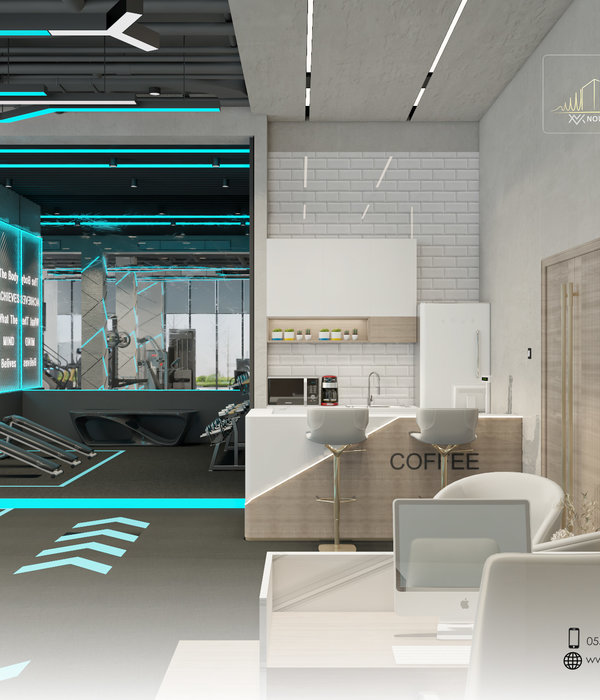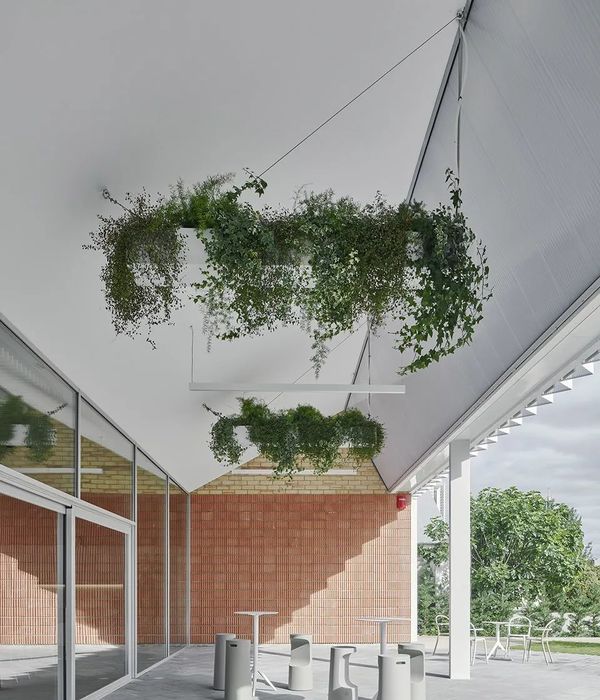America International Decision Systems Offices
位置:美国
分类:办公空间装修
内容:实景照片
设计团队:RSP Architects
图片:7张
RSP Architects团队为一家软件开发公司IDS(国际决策系统),在美国明尼苏达州明尼阿波利斯地区设计了一间新办公室。该公司没有选择在原有办公室的基础上重新装修,而是搬到了萨克拉门托联邦银行广场,一个面积22500平方英尺的新地方。其办公设计的意图,是打造出一个具有吸引力的,用于创业的空间。为了与这种创业的企业精神相匹配,IDS公司还要求设计团队尽可能的再次利用他们现有的各种装修材料和家具。
设计灵感主要来自于IDS员工们的开发的软件作品。作品图形所表现出来的相关性和凝聚力,被设计师们灵活的运用在整个办公室的各个地方。他们在天花板和地板的设计细节上,都充分利用了图形的几何特征,还用带有几何图案的地板砖来突出这种感觉。考究的中性色彩,让整个办公空间更具有激励作用,鼓励员工们齐头并进一起努力创业。
译者:柒柒
RSP Architects have designed the offices of International Decision systems in Minneapolis, Minnesota which is a software development company.Instead of renovating their existing space, IDS moved to the US Bank Plaza, taking over 22,500 square feet of space.The design goal was to create an “established start-up” workspace atmosphere with a fresh appeal. In keeping with the entrepreneurial spirit, IDS also challenged the design team to reuse much of their existing furnishings and materials.
The design inspiration was drawn from the work performed by IDS employees. Software diagrams showing coupling and cohesion are scattered throughout the IDS workspace. The geometry of the diagrams is translated into design elements on both the ceiling design and floor finish patterning. It is further enhanced by the geometry of the existing floor plate.A refined neutral palette for the offices and workstations help signal the heads-down work environments.
美国国际决策系统公司办公室室内实景图
美国国际决策系统公司办公室室内过道实景图
美国国际决策系统公司办公室室内局部实景图
美国国际决策系统公司办公室室内屋顶实景图
{{item.text_origin}}

