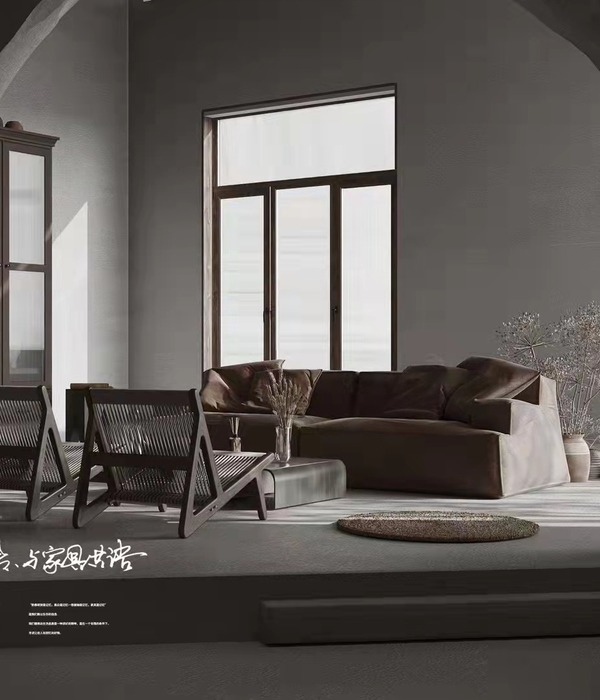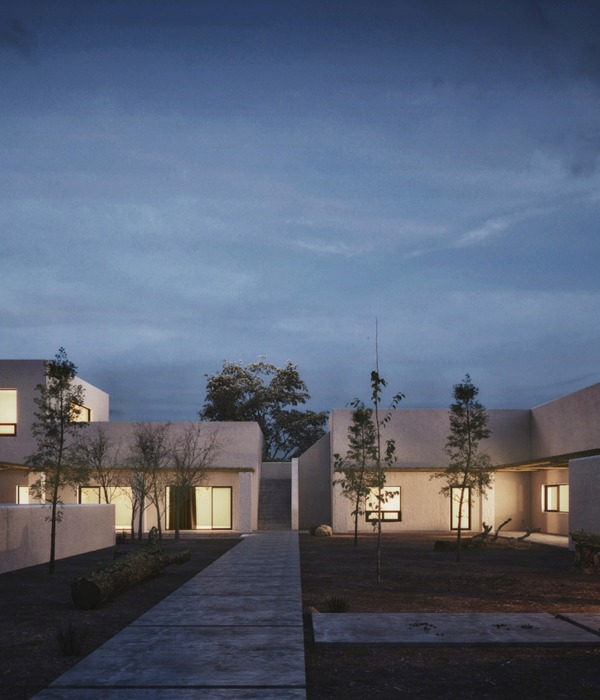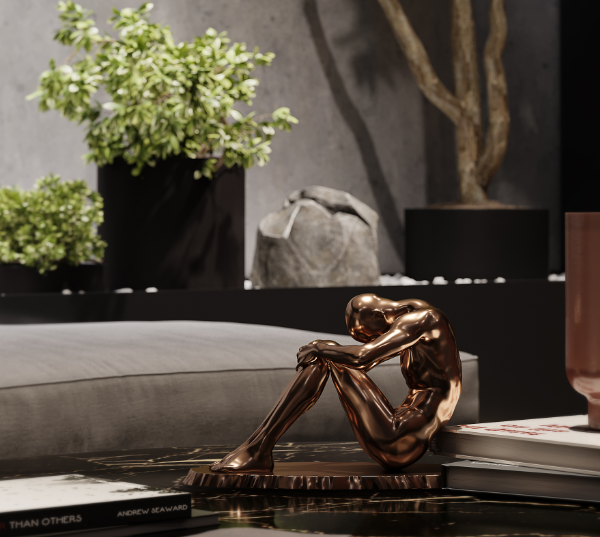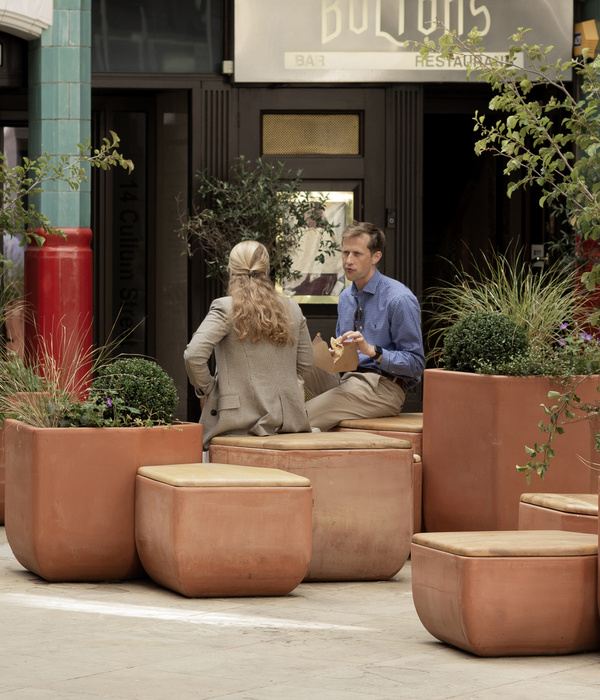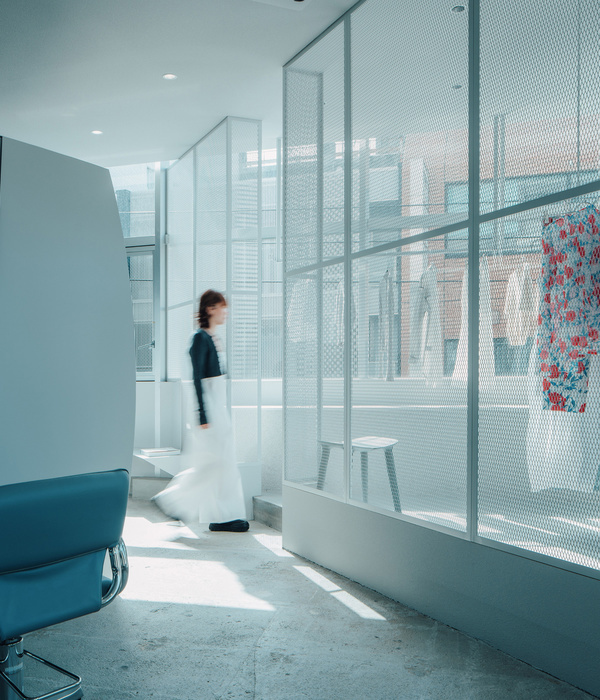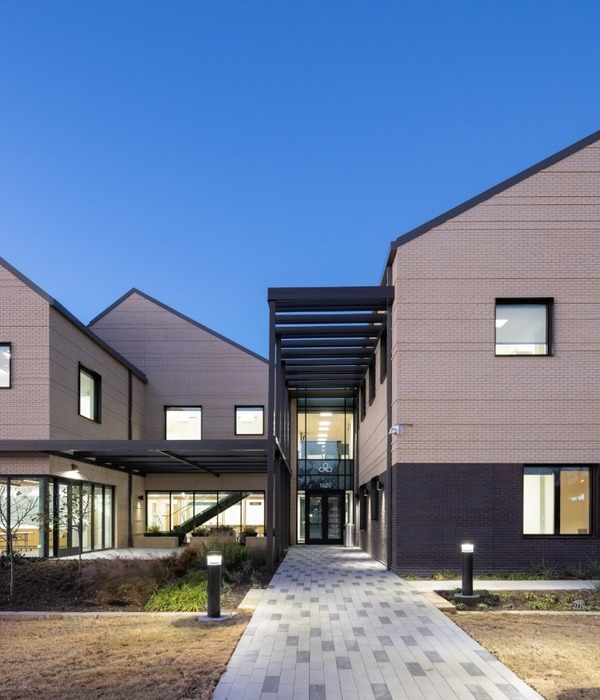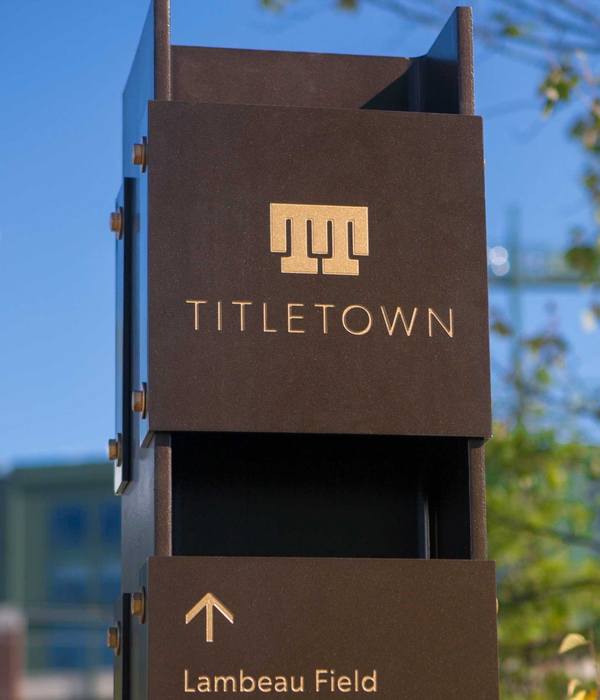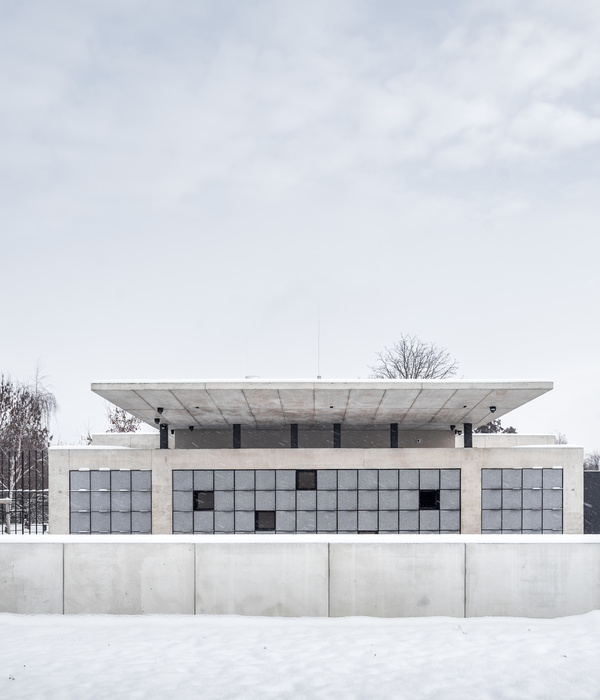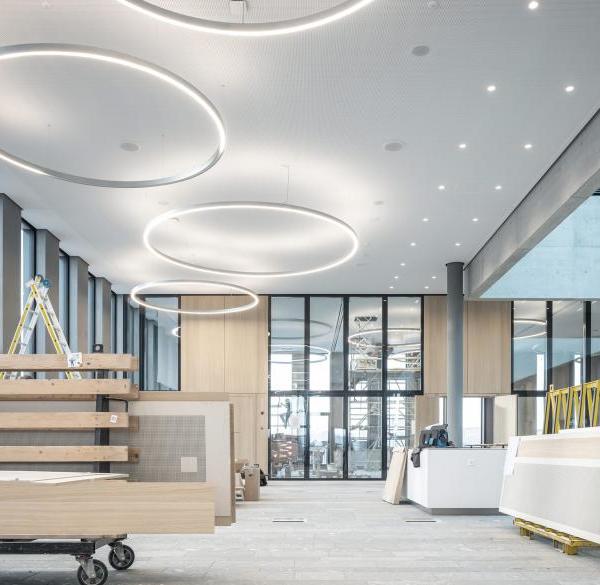Architects:HCMA Architecture + Design, Saucier + Perrotte architectes
Area :14300 m²
Year :2017
Photographs :Olivier Blouin
Manufacturers : AGROB BUCHTAL, ALPOLIC, Canam, Ferro, Norbec ArchitecturalAGROB BUCHTAL
Lead Architect :Gilles Saucier
Landscape Architect :Claude Cormier + Associés
Structural Engineer :SNC Lavalin
Team : Gilles Saucier, André Perrotte, Trevor Davies, Darryl Condon, Michael Henderson, Dominique Dumais, Yutaro Minagawa, Patrice Begin, Marie Eve Primeau, Olivier Krieger, Jean-Philippe Beauchamp, Kate Busby, Anna Bendix, Lia Ruccolo, Charles Alexandre Dubois, Greg Neudorf, Vedanta Balbahadur, Carl-Jan Rupp, Adam Fawkes, Nick Worth, Steve DiPasquale.
Mechanical / Electrical : SNC Lavalin inc.
Leed Consultant : Lyse M. Tremblay – ecoArchitecture inc.
Client : Serge Robidoux
Budget/Construction Cost : 35,000,000 CAD
Mechanical & Electrical Systems : SNC Lavalin inc.
City : Montreal
Country : Canada
The project site is situated between the existing Émile Legault School and Raymond Bourque Arena, both of which are horizontal in form and neutral in character. For this project, it thus became vital for the design of new sports complex to create a visual and physical link between the Marcel Laurin Park (to the north of the site), and the projected green band that will run along Thimens Boulevard.
The sculptural nature of the project creates a strong link between these two natural elements in the urban fabric. Two angular objects — one prismatic, white and diaphanous, the other darker and stretched horizontally — embrace the specific programmatic functions of the project but simultaneously transcend these, inviting users and passersby from the boulevard, while serving as a signal for the passage toward the park beyond.
The two volumes appear to float, suspended by the kinetic energy emanating from the heart of the project, thereby evoking the dynamic nature of the activities (sports, athletics, training) taking place within. Ultimately, the facility is designed to encourage sports participation and support healthy lifestyles in the community. The design accomplishes this through the integration of high-performance sports venues bound together by a network of carefully considered social spaces. The result is a facility that supports the development of the community and adapts to the changing demands of its users.
▼项目更多图片
{{item.text_origin}}

