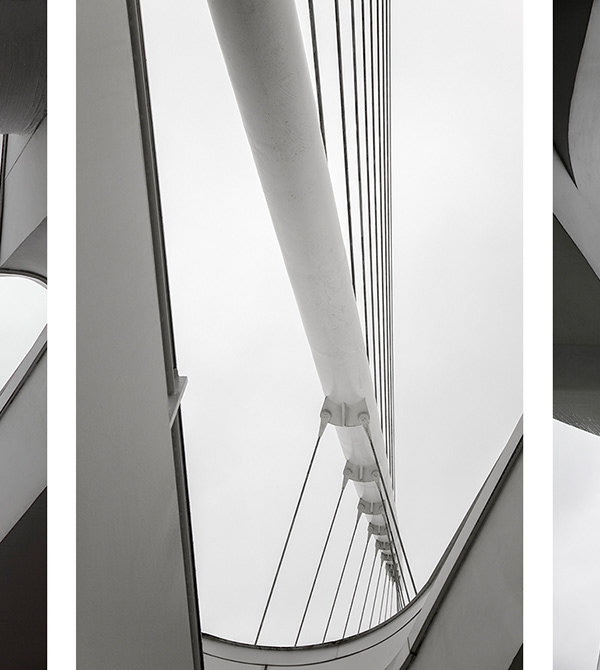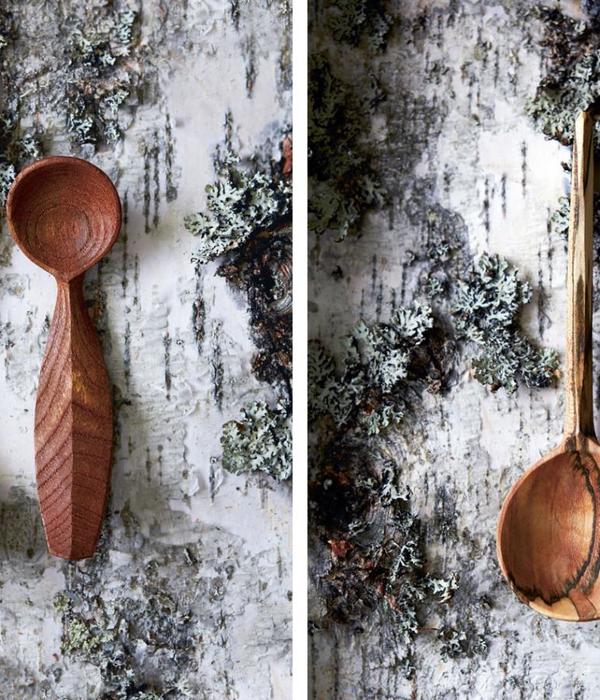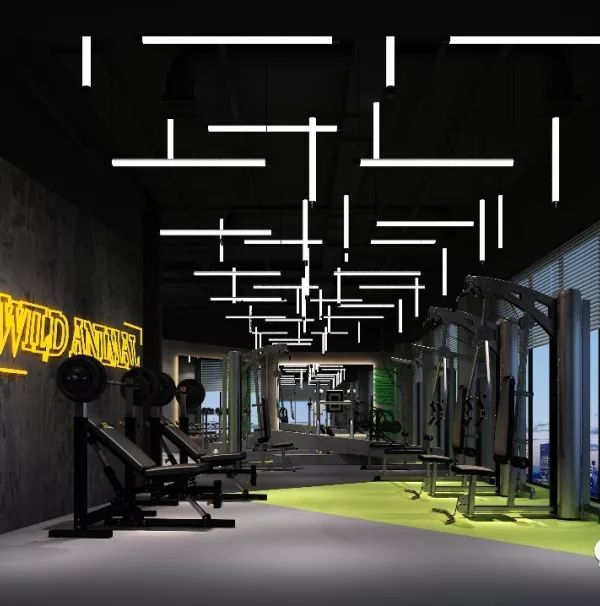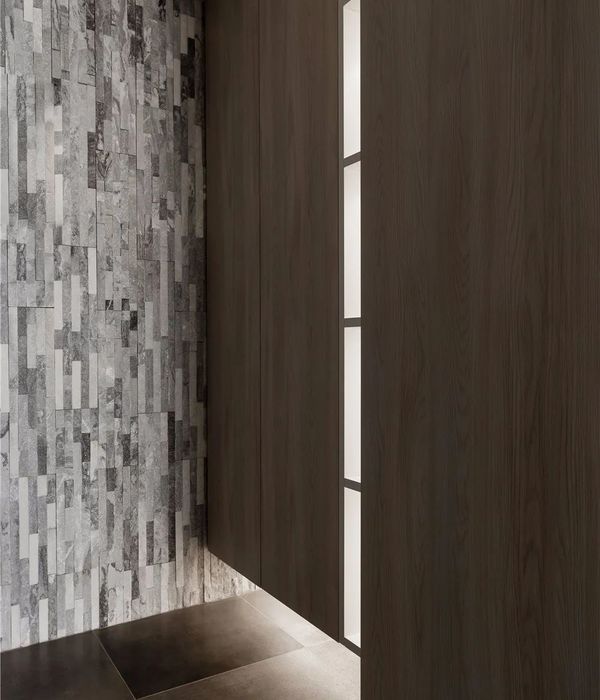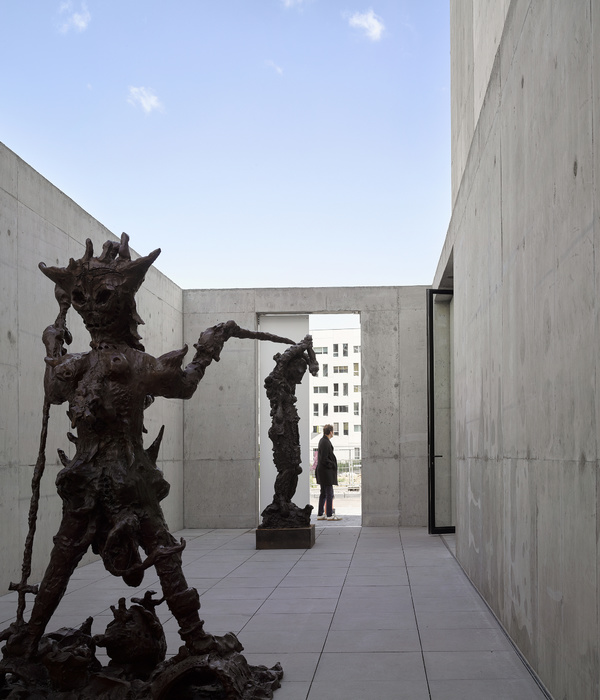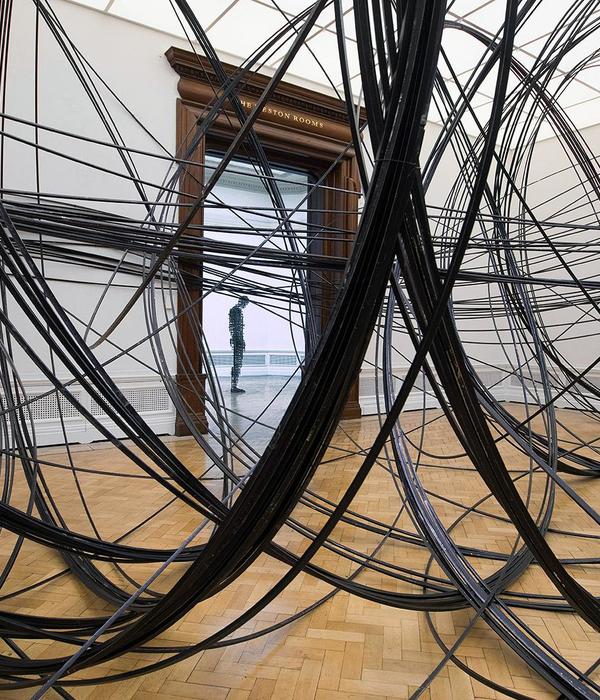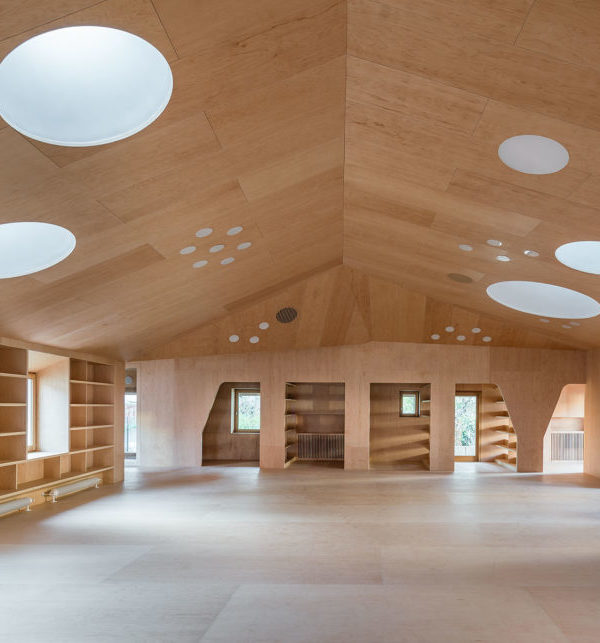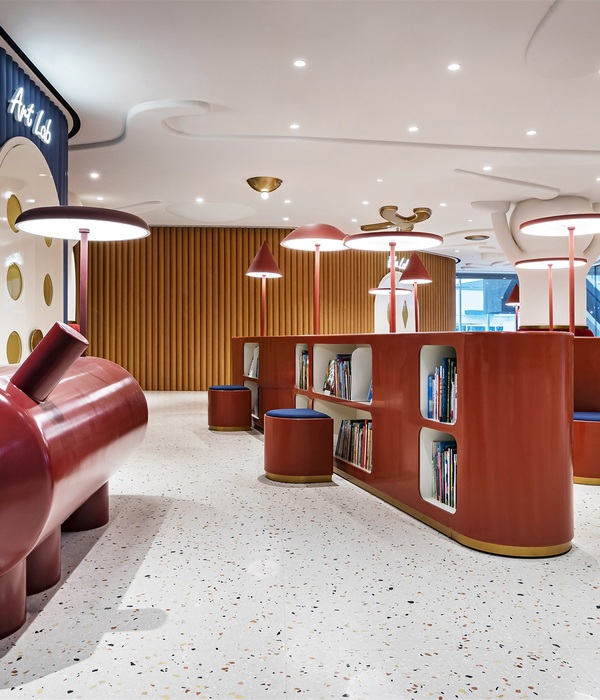Paul Kasmin has opened his fourth gallery in Chelsea – a new flagship space located along the High Line in the heart of New York’s gallery district. studioMDA has a long history of collaboration with Kasmin, having designed two of his other gallery spaces, numerous exhibitions, and its art fair booths. In designing this new space, studioMDA has created a purpose-built gallery that acts as a Kunsthalle for displaying and viewing art with maximum spatial flexibility and daylight inside. On the one-story building’s roof is a new green scape that functions as a sculpture garden to be enjoyed by the city.
The main exhibition area, designed for the display of large-scale artworks, is a column-free, 3,000-square-foot space with 22-foot-high walls and a polished concrete floor. The ceiling in this main space is a pattern of 28 trapezoidal board-formed concrete coffers, each of which houses a large skylight that provides diffused natural daylight into the art space.
The ceiling grid of the super waffle structure establishes the rhythm of the skylights, but also allows maximum flexibility to subdivide the space in a variety of ways. In addition to the expansive exhibition space, the new gallery also houses private viewing rooms and offices. The building is topped by a landscaped roof, which sits on the rigorous skylight grid.
The design of the roof extends the visual plane of the High Line, creating a unique sculpture garden visible to the promenade’s six million annual visitors. The undulating form, designed by Future Green, provides soil depth for plants that will naturally change colors throughout the seasons. In between the plants, platforms are placed to host sculptures that rotate with the gallery’s program.
The facade has an angled form, which follows the shape of the skylights. Cast in white concrete with a wood texture, it contrasts the adjacent High Line Nine’s brutalist bronze facade, also designed by studioMDA. The large glass storefront, a distinctive feature that is consistent throughout all Kasmin galleries designed by studioMDA, opens the gallery up to the public.
{{item.text_origin}}

