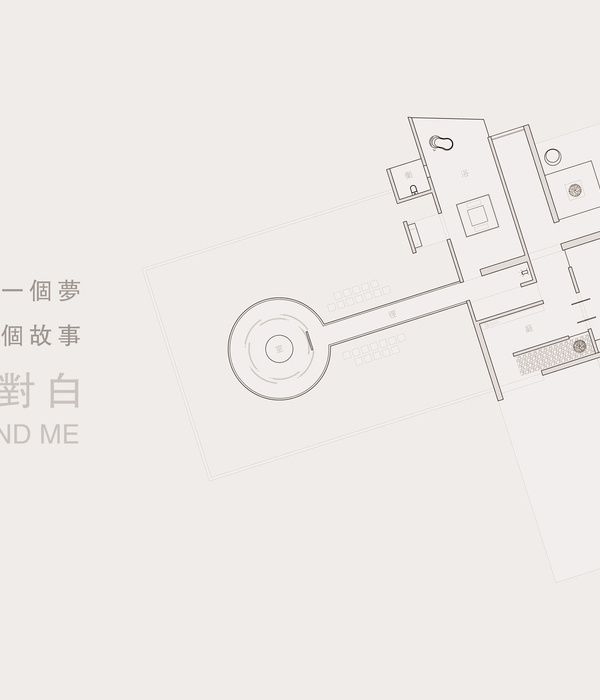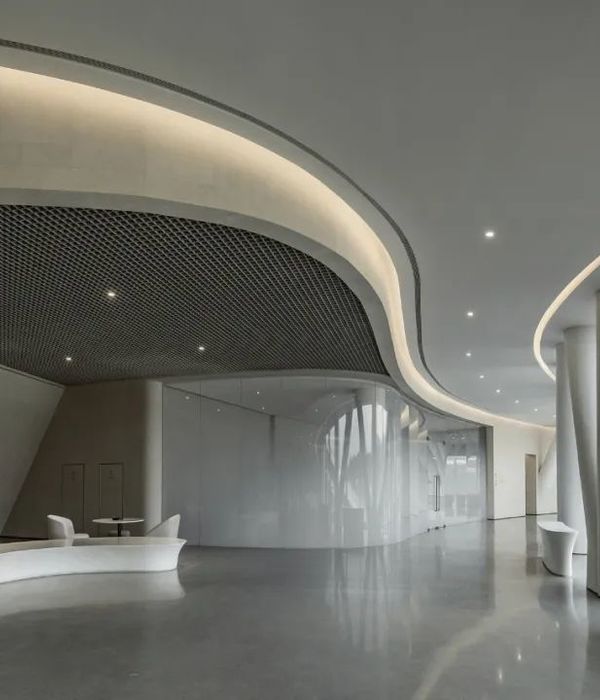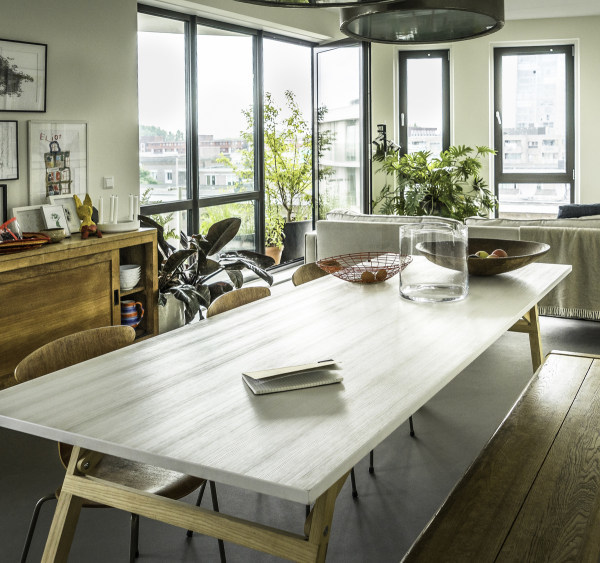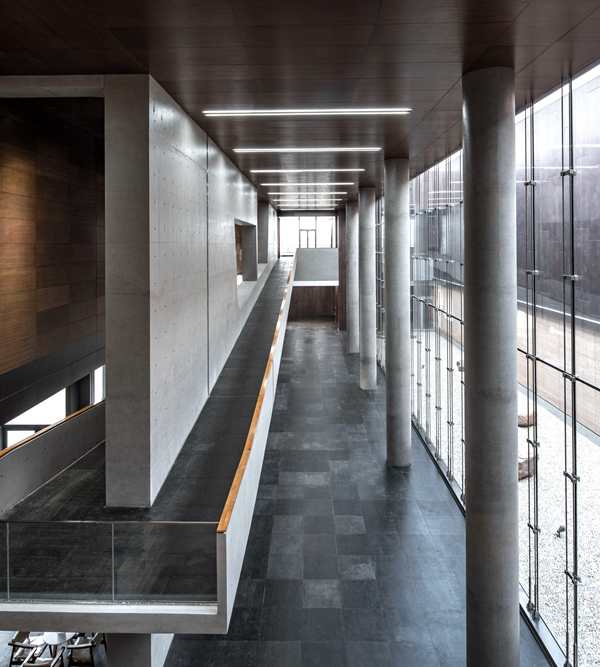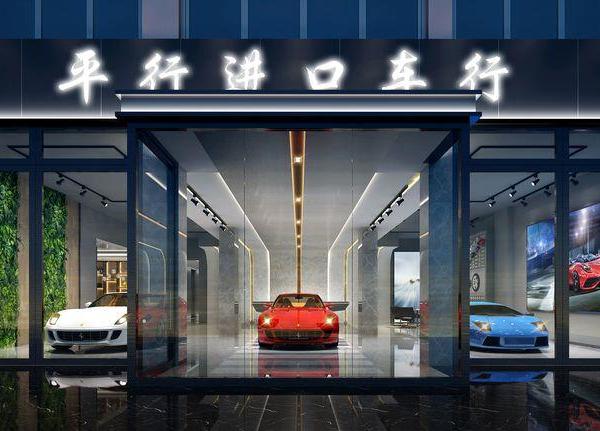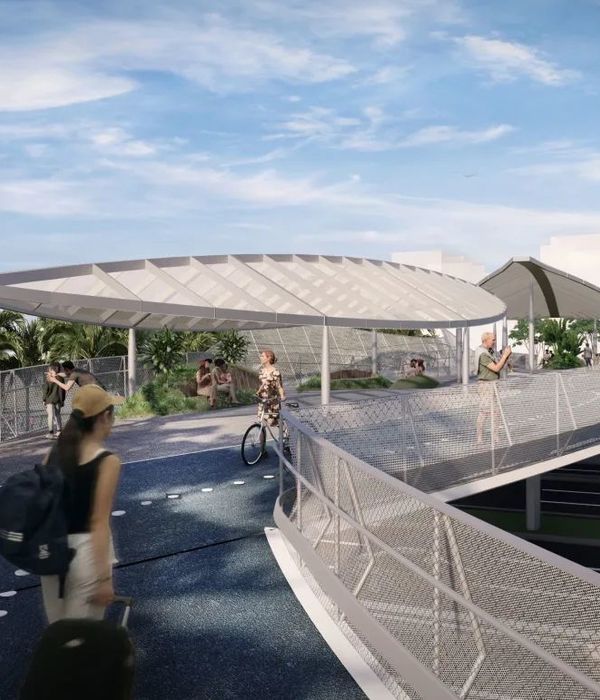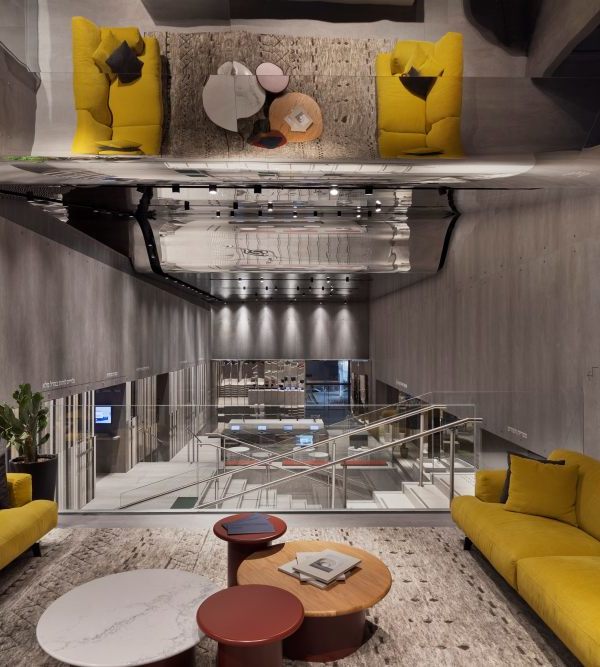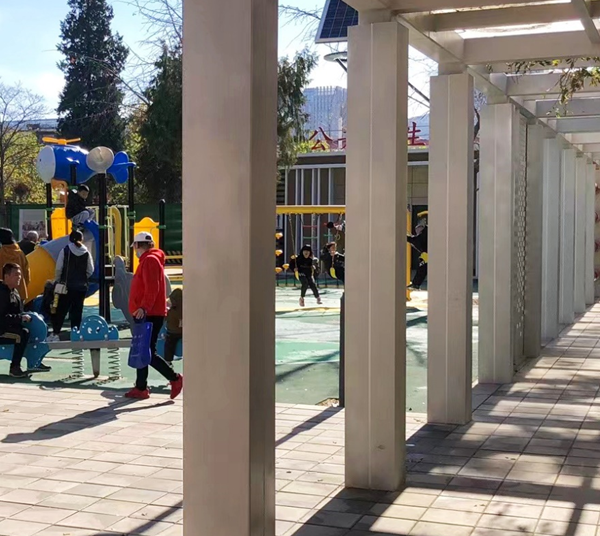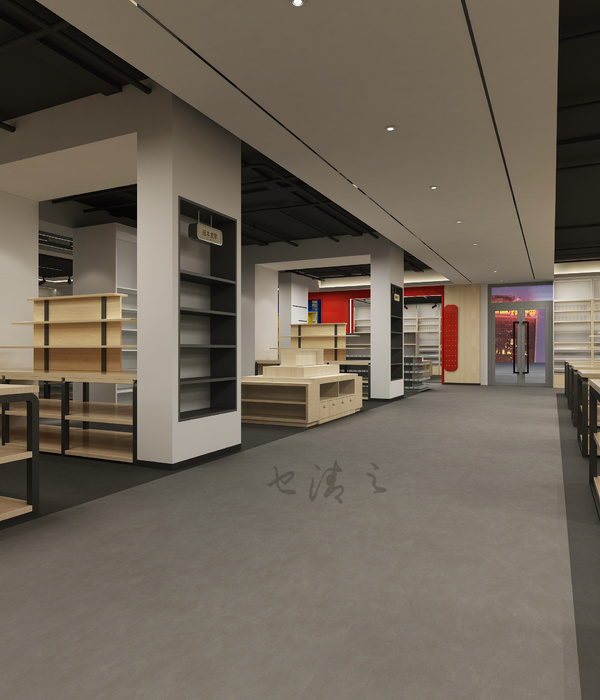Ulstein Arena is about creating a place for sport and activity, a gathering place for the town of Ulsteinvik where the quality of the surrounding landscape is integrated with urban life. The multi-functional arena includes a large sports hall, a climbing wall, several swimming pools, as well as a library.
Courtesy of Lund+Slaatto Architects
Ulsteinvik is a city in development, with a visionary plan to combine the city’s attractions in a sequence of places and corridors. By dividing Ulstein Arena into two main volumes meeting the surrounding landscape on three levels, a series of new urban spaces have been established. These are directly connected to the town’s existing network of pedestrian paths. The two volumes also help adapt the building to Ulsteinvik’s small-scale and dense urban structure. The various functions of the arena are clearly identifiable and create a dialogue with the city through their shape and transparency.
Courtesy of Lund+Slaatto Architects
The design of the house is based on the idea of strengthening local identity, where the sloping forms of the building mirror the mountains in the background. They are also a reference to the city’s shipbuilding industry. The facades consist of exposed concrete constructions, partially clad with dark zinc plates, while the interior has a warmer materiality with extensive use of wood and vibrant colors. The local population has embraced the project and made Ulstein Arena a gathering place for both young and old. The project has inspired the local government to further town development and has also provided guidance to future urban planning.
The Municipality of Ulstein is the client of Ulstein Arena, and the project is designed by Lund+Slaatto Architects with Peab as the main contractor. Bjørbekk & Lindheim are the landscape architects, Nils Tveit Architects contributed to the design of the bathing facility, and the Dutch architect Aat Vos participated in the preliminary phases of the library.
Courtesy of Lund+Slaatto Architects
Project Info: Architects: Lund+Slaatto Architects Location: Ulsteinvik, Norway Area: 10000.0 m2 Project Year: 2017 Manufacturers: Rheinzink, Tarkett, Vitra, Skandinaviska Glassystem, Puz-Lock, Moelven Products: Facade Cladding Project Name: Ulstein Arena All Images Courtesy Of Ulstein Arena
Courtesy of Lund+Slaatto Architects
Courtesy of Lund+Slaatto Architects
Courtesy of Lund+Slaatto Architects
Courtesy of Lund+Slaatto Architects
Courtesy of Lund+Slaatto Architects
Courtesy of Lund+Slaatto Architects
Courtesy of Lund+Slaatto Architects
Courtesy of Lund+Slaatto Architects
Courtesy of Lund+Slaatto Architects
Courtesy of Lund+Slaatto Architects
Courtesy of Lund+Slaatto Architects
Courtesy of Lund+Slaatto Architects
Courtesy of Lund+Slaatto Architects
Courtesy of Lund+Slaatto Architects
Courtesy of Lund+Slaatto Architects
Courtesy of Lund+Slaatto Architects
Courtesy of Lund+Slaatto Architects
Courtesy of Lund+Slaatto Architects
Courtesy of Lund+Slaatto Architects
Courtesy of Lund+Slaatto Architects
Courtesy of Lund+Slaatto Architects
Situation Average
Site Plan
Second floor plan
First floor plan
Longitudinal Section
{{item.text_origin}}

