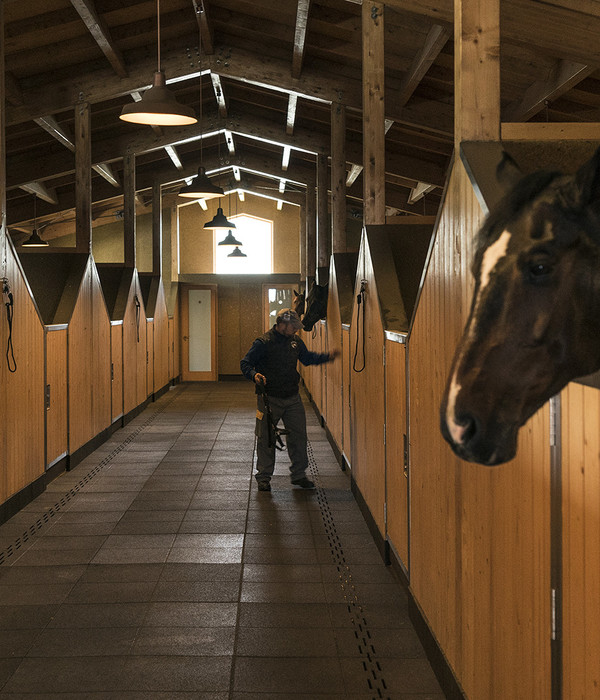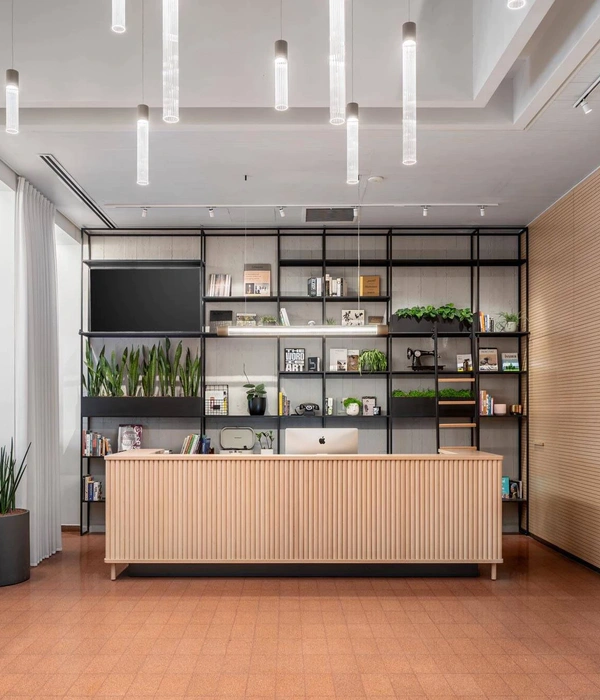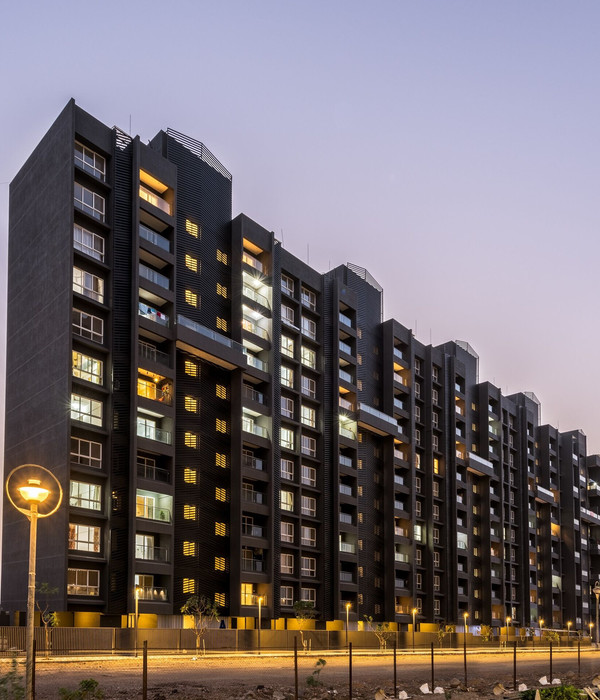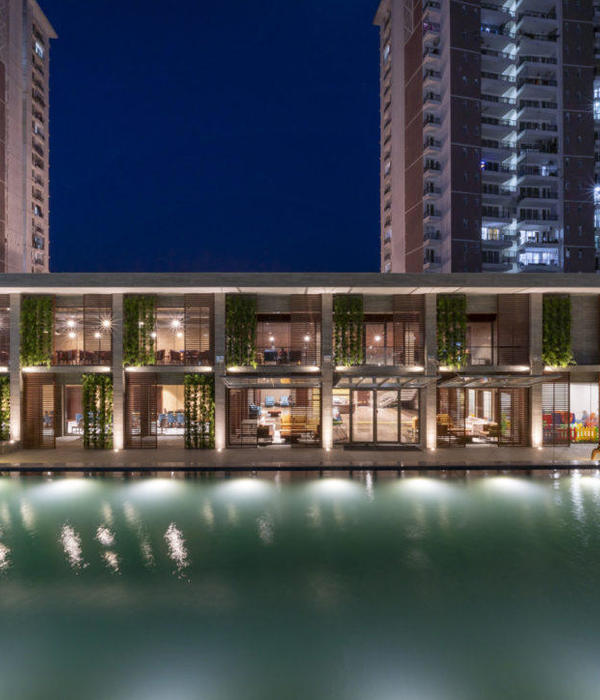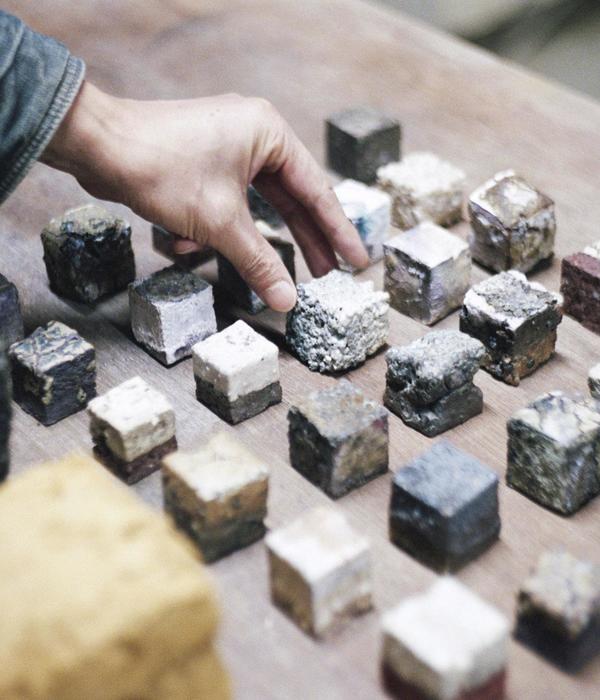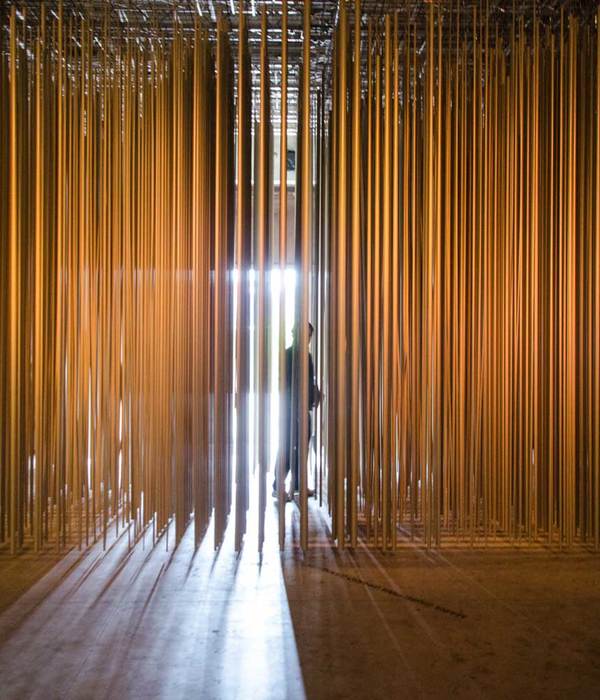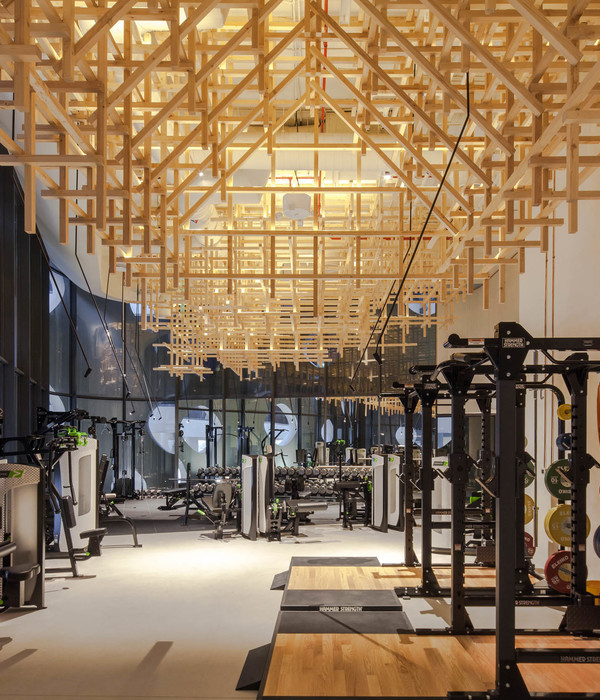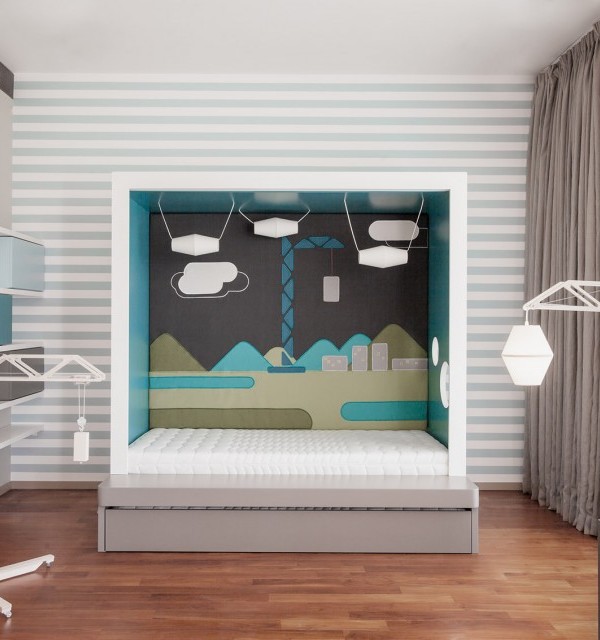Architects:G&C Arquitectos
Area :19278 ft²
Year :2019
Photographs :Josema Cutillas
Preliminary Project : G&C Arquitectos
Project Architects : Arantza Ruiz de Velasco
Execution Project : Marta González Cavia, Jorge Cabrera Bartolomé, Martín González Cavia, Aitor Blanco Moreno, Jesús M. Baranda González
Project Management : Marta González Cavia, Jorge Cabrera Bartolomé, Jesús M. Baranda González
Promotor : Azpiegiturak SAMP
Phase I Builder : Construcciones Moyua
Phase Ii Builder : UTE Inbisa-Intxausti
Execution Direction : Imanol Urkiza Lucas, Betisa Rivera Eguidazu
Structures Consultant : Dimark
Lighting Consultant : Luz Bilbao
City : Gernika-Lumo
Country : Spain
Azpiegiturak SAMP, a company of the Provincial Council of Bizkaia, wants to expand its “Elkartegis” network in Bizkaia.
It foresees the realization of a new Elkartegi (nest of companies) in the former facilities of Malta S.A (dedicated to manufacture of cutlery in Gernika).
The needs program proposes the realization of an office building and industrial activities pavilions.
This architectural solution proposes the realization of the office building in front of Ibarra Kalea, as the most representative element while the industrial development is kept in the background.
The office building raises the rental modules on its outer perimeter, creating inside a courtyard in the centre of the building to which pour meeting, circulations and services areas.
On the ground floor we found common uses, including an exhibition hall and a conference room.
The building stands out the maximum use of natural light (façades completely glazed), while using sheets of deployé as solar protection in all the sun exposed surfaces, endowing the building his characteristical image.
The industrial pavilions are conceived as abstract pieces in which the lighting and ventilation hollows are integrated into the façade. They are solved with a prefabricated concrete structure and an exterior enclosure combined with a folded sheet of marine environment protected steel and prefabricated concrete panels.
The intervention is completed with the urbanization of building surroundings and parking areas, as well as a careful landscape treatment through the use of plant species.
▼项目更多图片
{{item.text_origin}}

