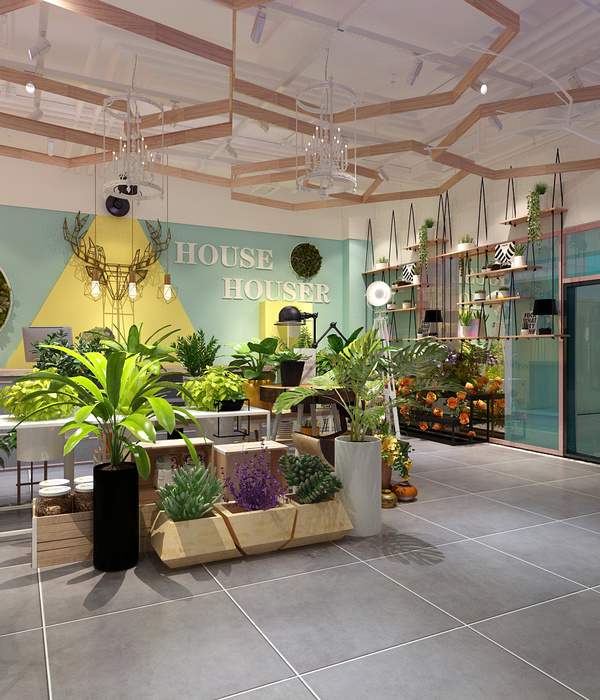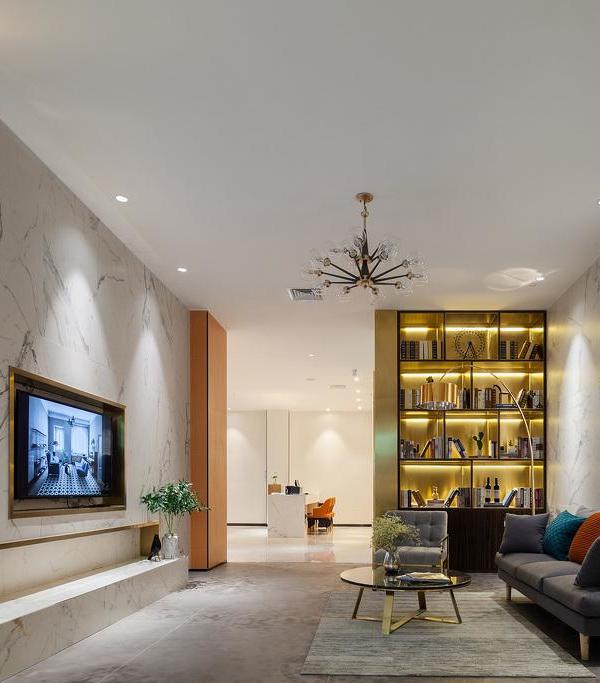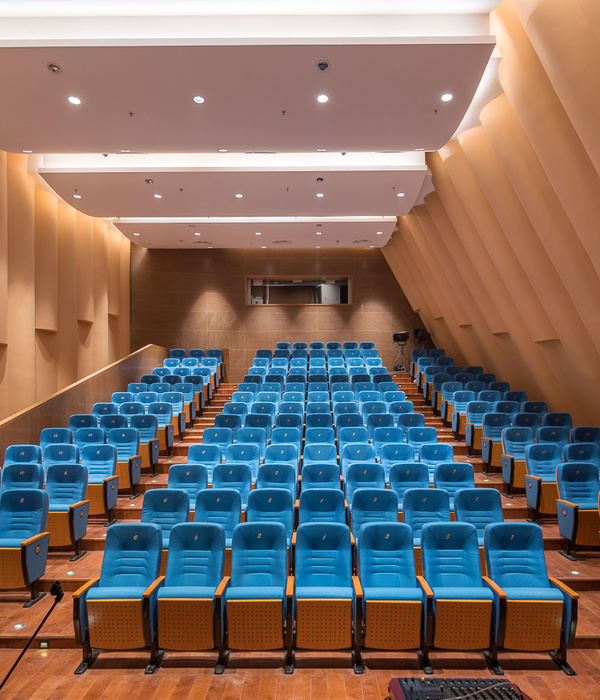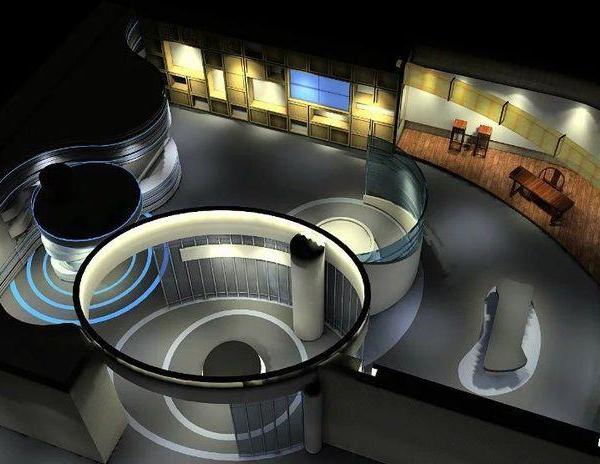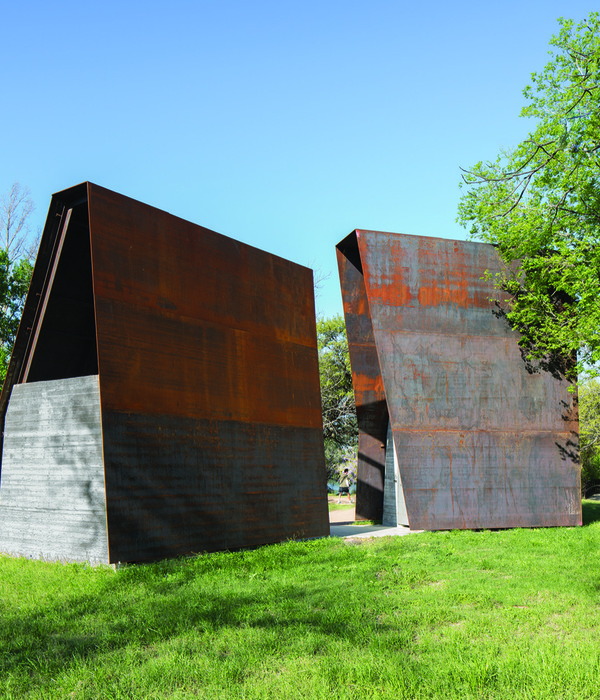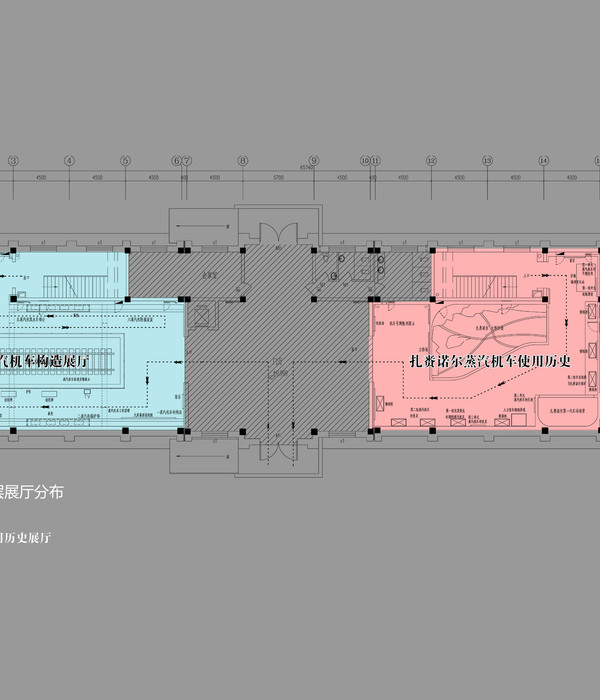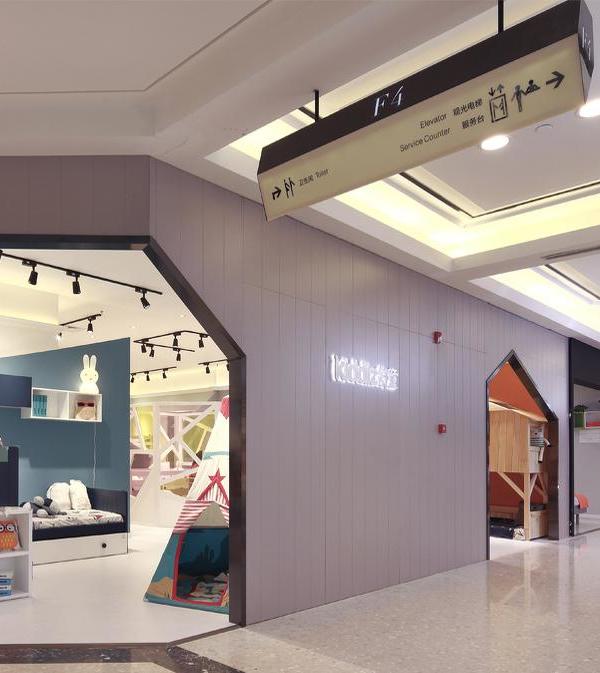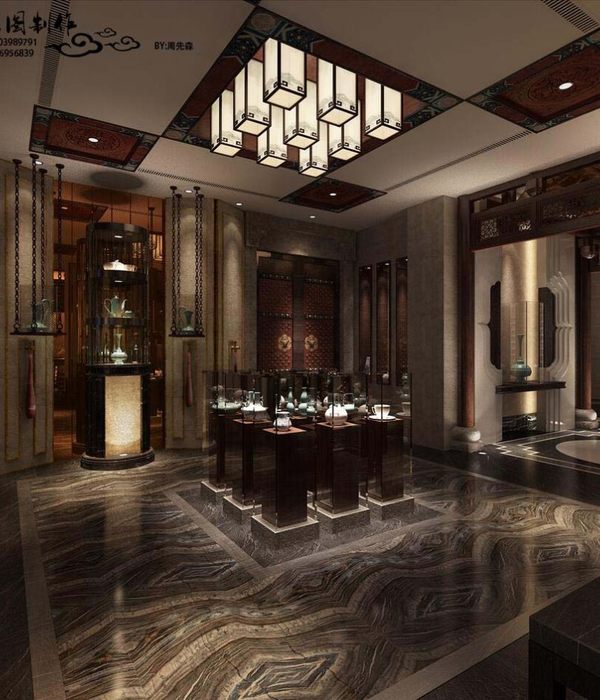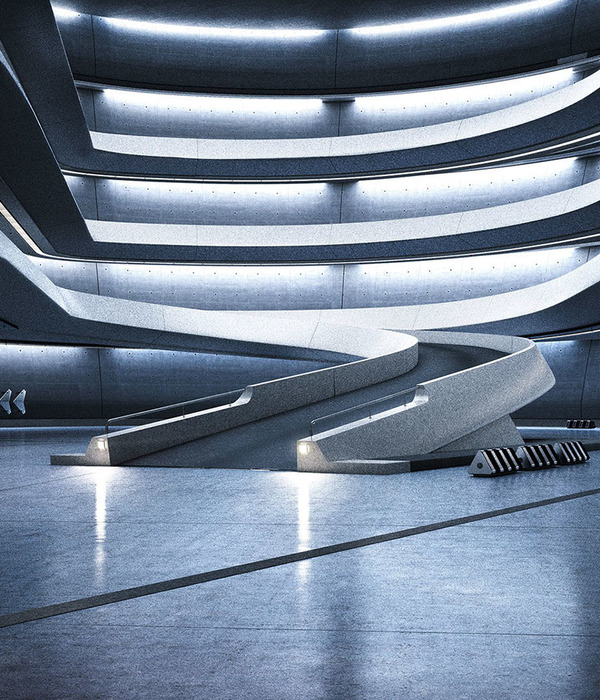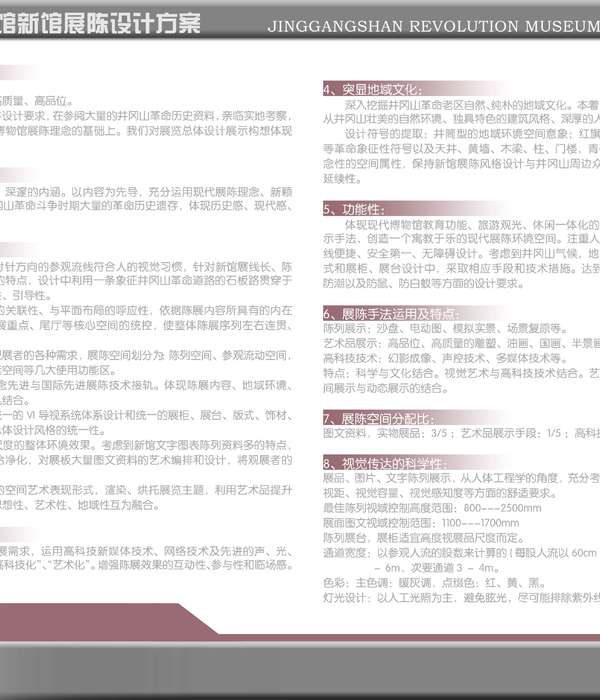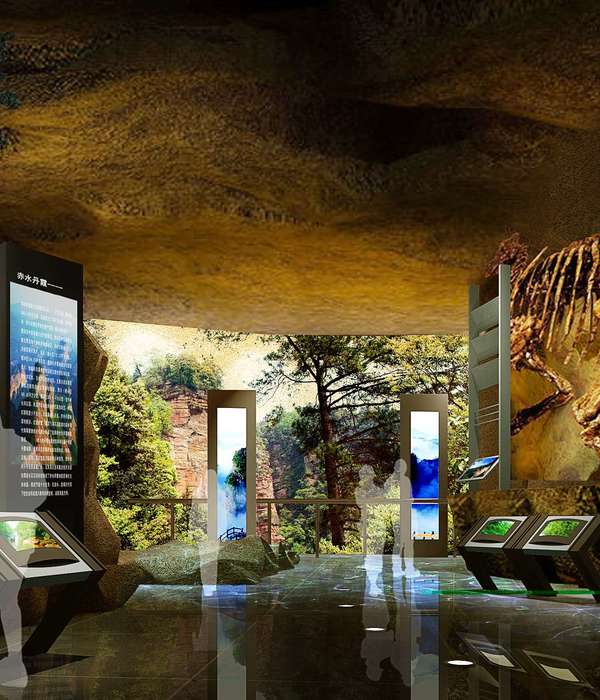BASICS ARCHITECTS was commissioned to design a clubhouse as a ‘communal anchor’ for an urban housing society in Noida, India.
The area program of the clubhouse included a Large Reception & Waiting area, Bar & Family Restaurant, Ball room, Sports hall, Theatre and a Children play area. The Interiors had to reflect an ‘aura’ of luxury as well as cater to the communal needs of the residents. The architectural design had to complement the surrounding views as well as seamlessly flow into the pool deck as well the central landscape of the society.
The footprint of the building was already pre-established as per the master plan of the Housing campus. The west facade of the building overlooks the swimming pool and the other three faces are opaque, facing the rear side of the society. The building along with the pool deck is sunken in relation to the central greens of the development. The club has a small funnel shaped main entrance which explodes into a large double height lobby creating a sense of surprise. The lobby also has a partial mezzanine floor with large spans floating above waiting area and further opens out into a veranda overlooking the pool area. The restaurant and the bar have been planned along the glazed facade and seamlessly integrates with the pool. The sports arena and theatres are planned towards the opaque zones of the building. A children’s play area also connects with the main lobby and spills out into the deck.
The approach to the design of a Club has been Minimalist Modernism. The evolution started with the strategic treatment of the west facade. The facade needed protection from the harsh evening sun as well as provide an unhindered view of the pool from the building. Screens were designed based on these two parameters using exterior grade wooden louvers and vertical greens. They were then alternated to create dynamism and movement in the facade. The vertical gardens add to the drama and softens the building elevations in contrast to the hard surfaces of the deck. The rhythmic interplay of the biophilic and wooden screens breaks the monotony of the large facade of the building.
The Interiors of the large lobby have been designed to connect the main entrance with the west glazing. To maintain the flow wooden ribbed slats on ceilings, complement the movement in texture of the grey travertine on the walls. The richness of the travertine finish adds a luxurious touch to the wooden texture high gloss floor. The ceiling has been shaped to flow with the RCC roof and firmly takes its shape. In juxtaposition to the Reception, the bar follows a very casual ambiance with exposed services and ceiling. The patterned tiles highlight and livens up the bar as well as the adjoining corridor. The ballroom with high roof and fabric wall panels reflects grandeur.
The Architectural & Interior Design of the Clubhouse serves as a central anchor for the housing development for residents of all age groups. The visual impressions generate an interesting dialogue with the users as well as provide a sense of luxury.
Design: BASICS ARCHITECTS Design Team: Vinod Singhi, Ranju Singhi, Nishant Kumar, Lalit Sharma, Akriti Aggarwal Contractor: SA Associates & Contractors Photography: Nakul Jain
8 Images | expand images for additional detail
{{item.text_origin}}

