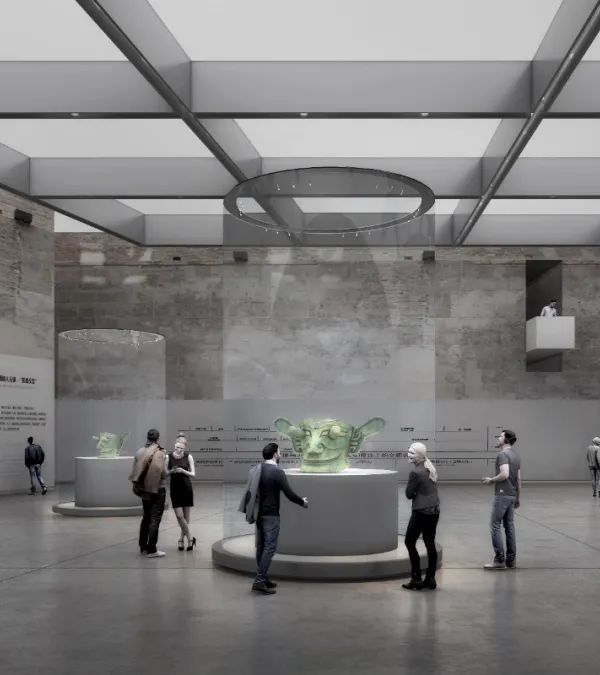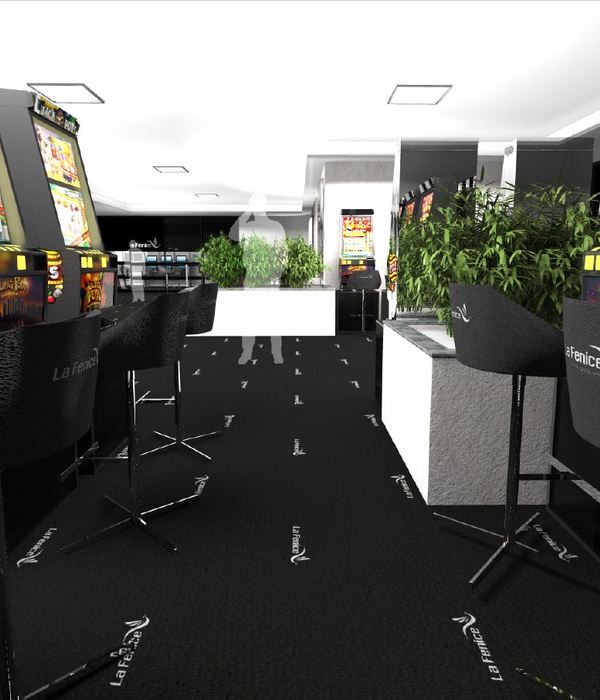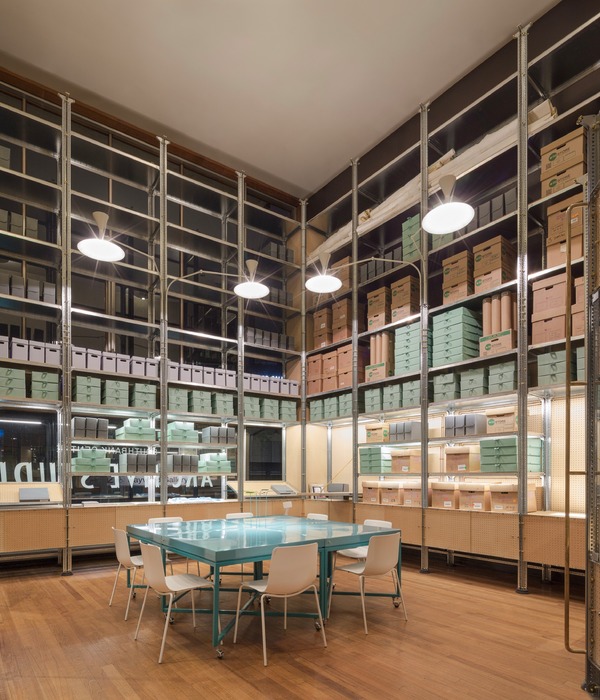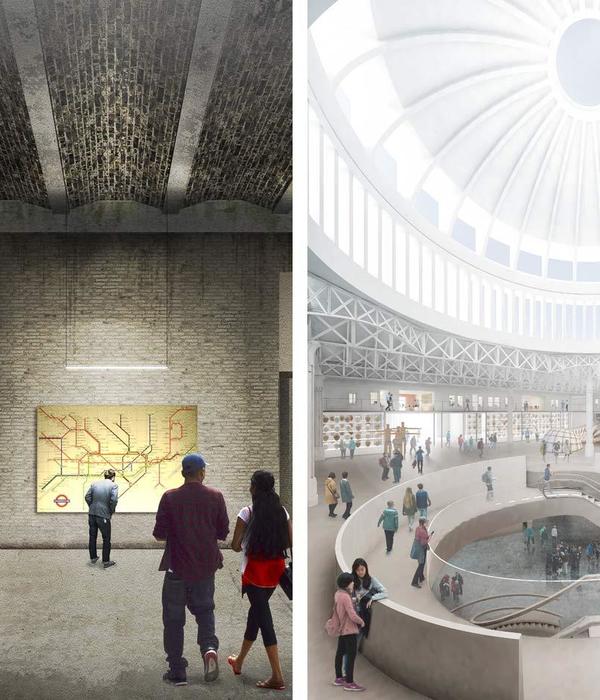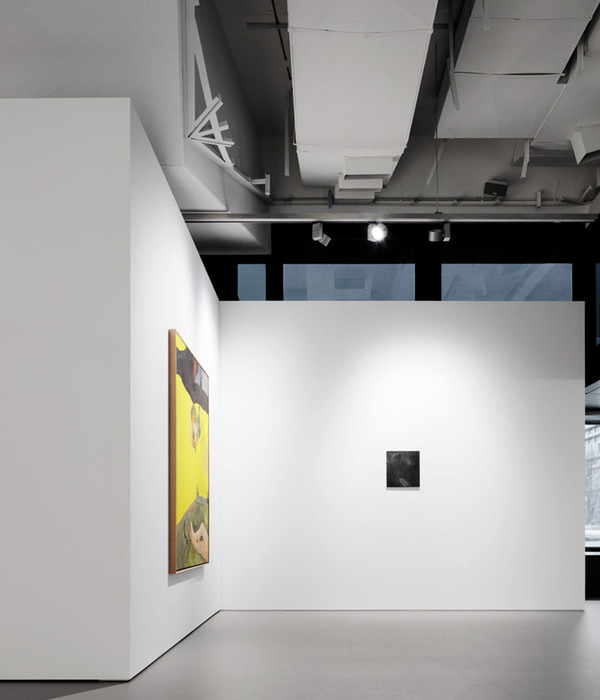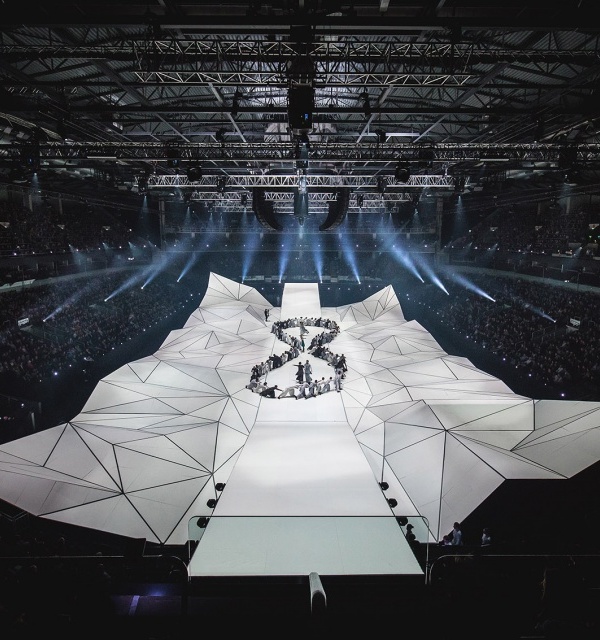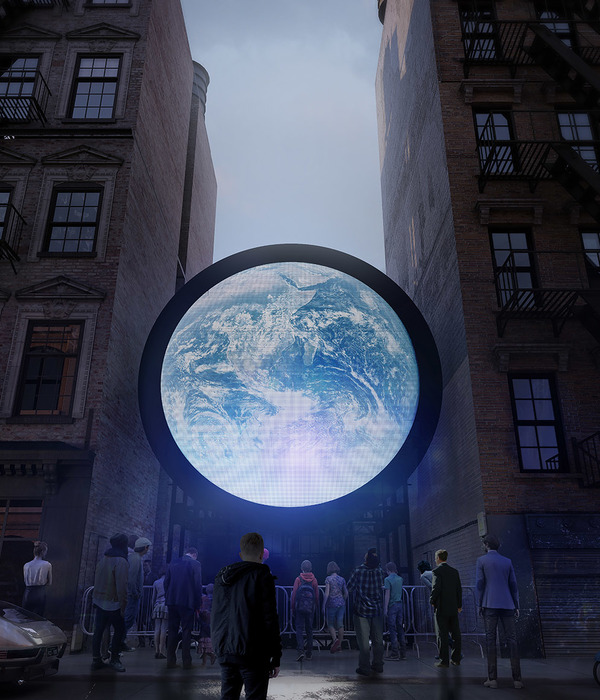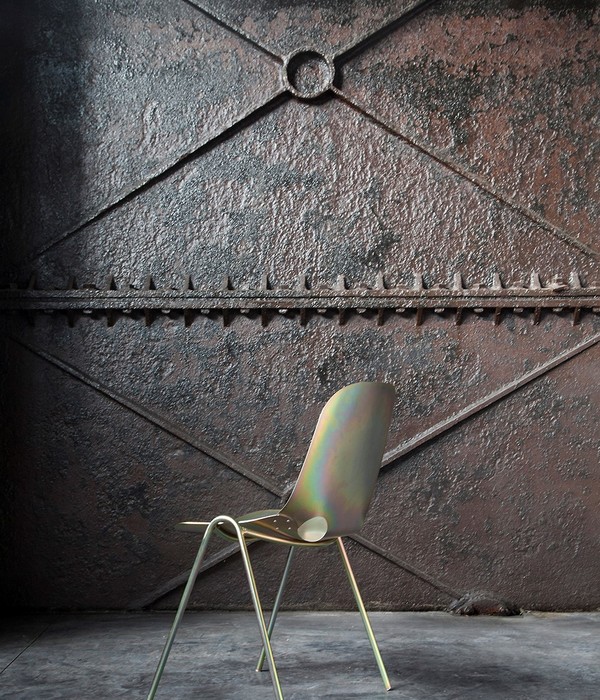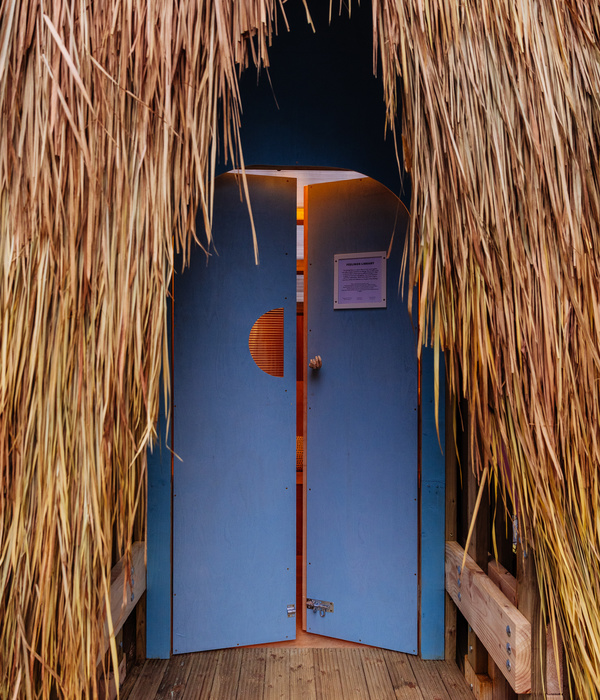Federal Way表演艺术与活动中心(PAEC)的落成为城市的核心地带注入了新的文化和艺术活力,同时在发展迅速的多元化社区内建立了具有标志性意义的重要场所。这座面积为46,013平方英尺的多功能文化中心将与邻近的市民公园一起,共同促进城市在未来几年的繁荣发展。
The Federal Way Performing Arts and Event Center (PAEC) puts cultural arts at the heart of urban vitality, establishing a core identity and focal point for a rapidly growing, richly diverse community. This multi-functional 46,013-square-foot center and adjacent civic park are positioned to catalyze ongoing development and investment in the city for years to come, ensuring Federal Way’s vibrant future in the region.
▼Federal Way表演艺术与活动中心与市民公园相连,the Federal Way Performing Arts and Event Center is adjacent to the civic park
PAEC涵盖了一座包含716个座位的多功能表演艺术剧场、地区会议中心以及未来的酒店用地。该项目耗资约3270万美元,同时提供公共和私人场地,能够大大激活市场的协同效应和运营效率,实现可持续的商业模式。该项目占据了市中心的4英亩场地,并以公共集会场所的身份将市民与周围的街区连接在一起。建筑南立面和西立面的宽阔窗户将市中心和Mount Rainier的壮观景象引入室内,使内部活动与外部活动彼此连接。灵活的户外公共空间使中心与近期完工的中央公园融为一体,进一步增强了二者在提高社区凝聚力方面的作用。
Combining a 716-seat multipurpose performing arts theater, regional conference center, and future hotel co-development, the approximately $32.7 million project serves both public and private uses, leveraging market synergy and operational efficiency to provide a sustainable business model. The new Center’s design capitalizes on the prominent downtown location of its 4-acre site, introducing pedestrian connectivity to surrounding uses, as well as new public gathering areas for an active urban presence. Expansive windows on the building’s south and west facades provide dramatic views to downtown Federal Way and Mount Rainier—linking inside and outside activities, while celebrating their remarkable natural setting. A flexible outdoor public space connects the Center to the recently completed Town Center Park and reinforces their shared role in bringing the community together.
▼建筑外观,exterior view
▼南立面和西立面的宽阔窗户将城市景观引入室内,expansive windows on the building’s south and west facades provide dramatic views to downtown Federal Way and Mount Rainier
考虑到建筑包含了剧院和会议中心两种主要的功能,因此建筑师需要在二者的使用需求之间找到平衡点,使其能够各自独立运作。建筑的形式源于其内部空间的功能需求,富有战略性的布局以最大程度增进了不同区域之间的互动关系。会议室,甚至大堂都可以根据需要进行变形、分隔或者连通。
The building represents a hybrid typology—a merging of theater and conference center that strikes a balance between the needs of both while enabling each to function independently. The building’s sculptural form derives from the spatial requirements of its program. Inside, spaces strategically maximize the interrelationships between areas. Meeting rooms, and even the lobby, are morphable and sub-dividable—capable of opening to one another as needed.
▼大厅,lobby hall
标志性的双层剧院空间采用天然的木材建造而成,并搭配以鲜艳的红色墙壁。舞台的背景由实木包覆,礼堂的就座区域被激光切割的木质屏墙包围,墙上的开孔沿着从舞台到观众席的方向逐渐增多,交通空间的红色墙壁也逐渐显露出来,从而使色彩和材料在视觉上相互交织。除了剧场之外,中心还容纳了各类戏剧、音乐、舞蹈、艺术和朗读表演场地。与主礼堂相连的还有8000平方英尺的活动空间,可用于举办会议、研讨会和其他集会活动。另外还有厨房和其他设施为中心提供各方面的功能支持。
The signature, two-tiered theater space is a dramatic mix of natural wood and red-painted walls. Laser-cut wood panels wrap the auditorium seating area. Solid wood panels enclose the stage itself, gradually giving way to panels of increasing porosity as they extend away from the stage. As the wood panels slowly diminish, the red-painted walls of the circulation space become more evident, visually interweaving color and material. The multipurpose venue is designed to accommodate theatrical, musical, dance, artistic, and spoken-word performances. Conferences, seminars, meetings, and other assembly events will also take place in both the auditorium and the adjoining 8,000-square-feet of event facilities. A catering kitchen and other support facilities will serve the entire Center’s wide-ranging purposes.
▼双层剧院,the main theater
▼就座区域被激光切割的木质屏墙包围,laser-cut wood panels wrap the auditorium seating area
▼墙上的开孔沿着从舞台到观众席的方向逐渐增多,solid wood panels enclose the stage itself, gradually giving way to panels of increasing porosity as they extend away from the stage
▼透过屏墙望向红色的交通空间,as the wood panels slowly diminish, the red-painted walls of the circulation space become more evident
▼室内细部,detailed view
20英尺高的玻璃窗使建筑向周围环境打开,使街上的行人能够看到室内的景象。建筑的外立面使用了三种纹理、四种色彩的金属面板,从而在水平方向上为建筑赋予了多个层面。这样的立面设计不仅激活了外墙的观感,同时也反映出了其内部空间的独特性。
Broad expanses of glass—20-feet-tall—open the building to its surroundings and allow the community to look inside. On the outside, metal panels use three different textures in four different colors to create a pattern that divides the building into horizontal bands. These textures and colors not only animate the exterior envelope, but also provide a unique expression of the programs within.
▼外立面使用了三种纹理、四种色彩的金属面板,metal panels use three different textures in four different colors to create a pattern that divides the building into horizontal bands
Federal Way表演艺术与活动中心为六个重要的艺术组织提供了赖以生存的场所,包括Federal Way唱诗班、Federal Way交响乐团、 Federal Way青年交响乐团、Jet Cities合唱团、Harmony Kings合唱团和Tacoma城市芭蕾舞团。在中心的帮助下,这些来自当地的团体和表演者将有机会第一次获得他们“常驻艺术家”的身份。
The Federal Way Performing Arts and Event Center provides a home for six key arts organizations: Federal Way Chorale, Federal Way Symphony, Federal Way Youth Symphony Orchestra, Jet Cities Chorus, Harmony Kings Chorus and the Tacoma City Ballet. These groups represent performers throughout the community who will soon have the chance to be “resident” artists for the first time.
▼表演现场,performance
Project team:
City of Federal Way (client)
Lorax Partners (owner’s representative)
LMN Architects (architecture and interiors)
Garco Construction (general contractor)
The Shalleck Collaborative (theater and audiovisual consulting)
Jaffe Holden (acoustical consulting)
PAE Consulting Engineers (mechanical/electrical engineer)
Luma Lighting (lighting consultant)
MKA (structural engineer)
Navix Engineering (civil engineer)
Hewitt (landscape architect)
Lerch Bates (vertical transportation)
JLR Design Group (food service consultant)
{{item.text_origin}}


