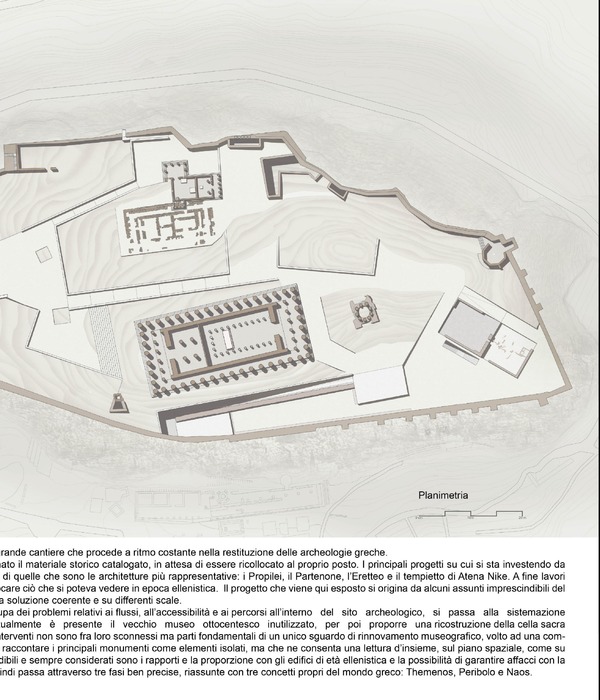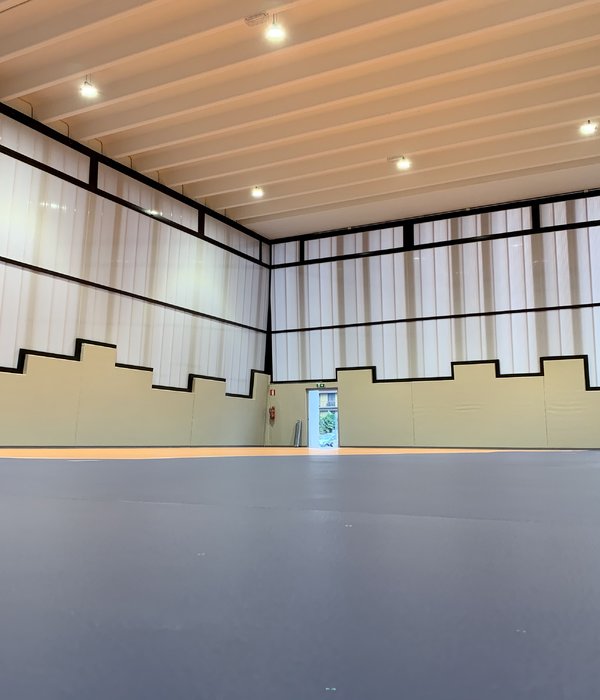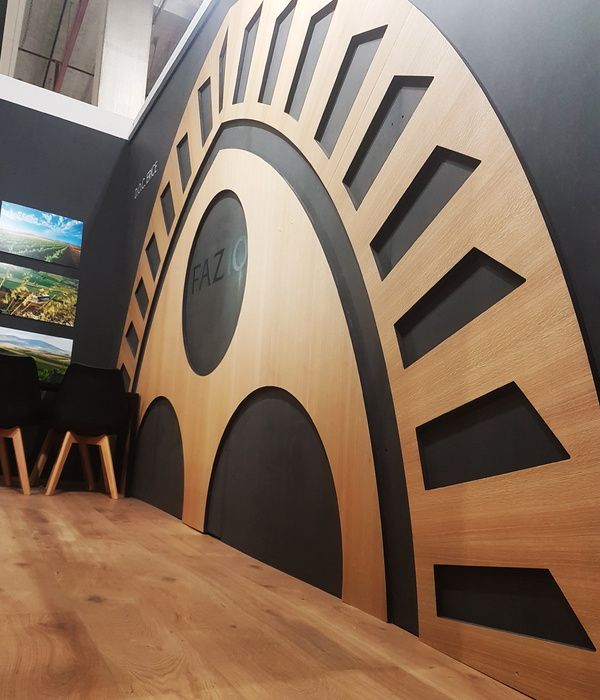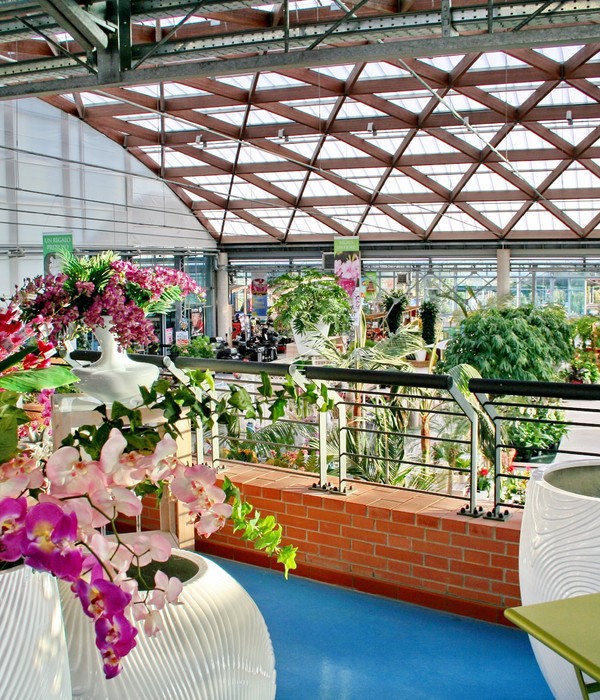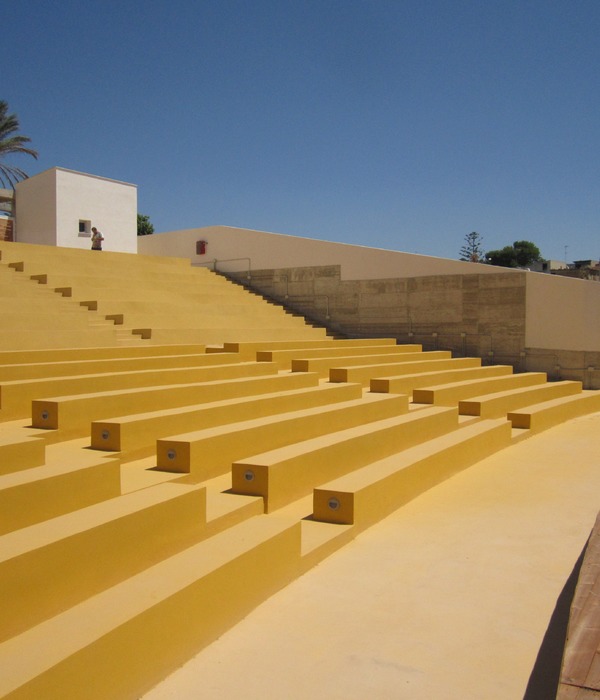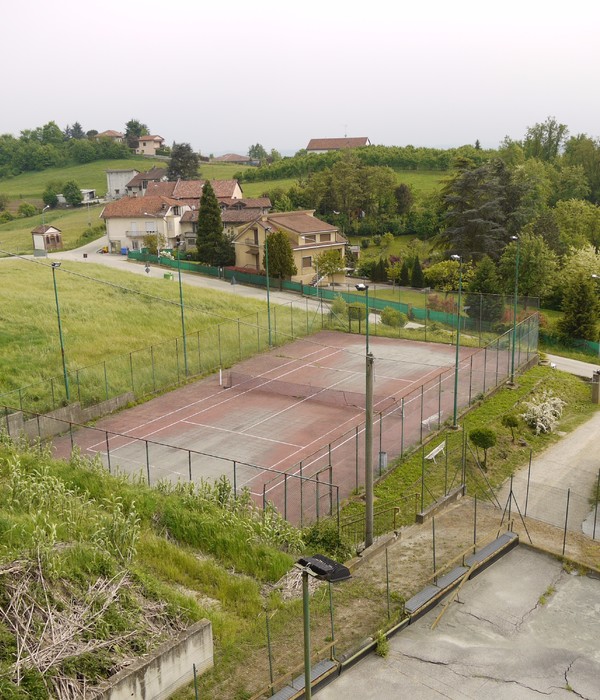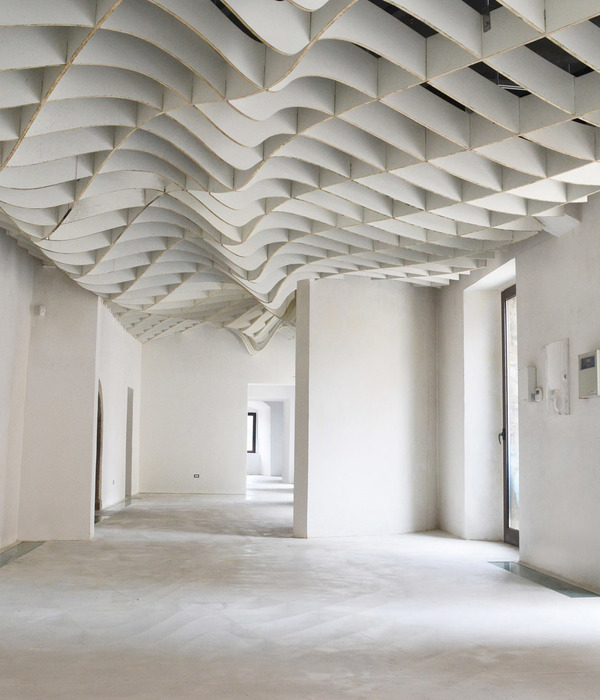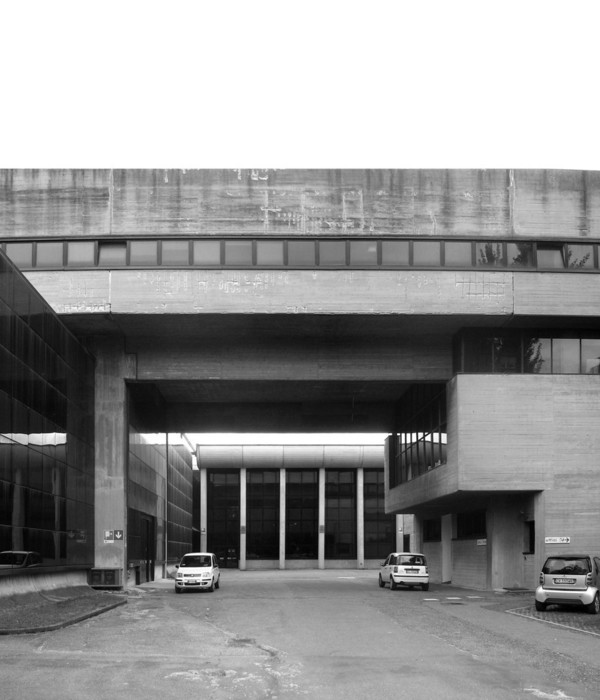本案中,曾经的IBM计算机中心在改造后转变为一处艺术场所。大楼由Rolf Gutbrod建造于 60 年代,项目将整个底层重整为新画廊。过去这里曾用于展示前沿的计算机模型,如今则用于展示当代艺术。
Conversion of the former IBM computer centre into a place of art. In the building, which was built in the 60s by Rolf Gutbrod, the new gallery occupies the entire ground floor. In the past, the latest computer models were exhibited here – today it is a space where contemporary art is shown.
▼大楼外观,exterior view of the building © hiepler, brunier
▼首层为画廊空间,new gallery on the ground floor © hiepler, brunier
人行道延伸进大楼底层,使画廊成为Ernst-Reuter广场的一部分。内部空间通过台阶微微下沉,将人流导向其中。巨大的通风系统见证了这里作为计算机中心的历史,建筑师将他们保留下来,成为暴露在外的永久性装置。
The pavement literally flows into the ground floor. A few steps lead down to the gallery space, which is literally embedded in Ernst-Reuter-Platz. The ramifications of the enormous ventilation system bear witness to its past as a computer centre. These were exposed and thus staged like a permanent installation.
▼画廊入口,entrance of the gallery © hiepler, brunier
▼人行道延伸进大楼底层 the pavement literally flows into the ground floor © hiepler, brunier
项目旨在将IBM计算机用房改造成画廊空间。过程中,建筑师需要应对的最大挑战就是在保证空间特性的前提下进行分隔、布置展墙,植入新的办公空间。
The former IBM server room was to be redesigned as a gallery.Exhibition walls had to be erected and an office built in without changing the character of the room.
▼展览空间,the gallery space © hiepler, brunier
▼巨大的通风系统暴露在外,the exposed enormous ventilation system © hiepler, brunier
▼室内台阶导向下沉空间,steps leading down to the interior space © hiepler, brunier
项目由Efremidis委托建设。该公司由Stavros Efremidis和Tom Woo联手创办,于2018年9月在Ernst-Reuter 广场上的前IBM大楼中开放,专注于展览策划。Efremidis与柏林本土和国际背景的艺术家们展开积极对话,旨在推动具有前瞻性和创新性的艺术项目。
Efremidis opened in September 2018 in the former IBM building on Ernst-Reuter Platz. Founded by Stavros Efremidis and Tom Woo, the gallery focuses on carefully curated exhibitions. By engaging in dialogues with Berlin-based and international artists, Efremidis aims to present a forward-thinking and innovative program.
▼办公空间概览,overview of the office © hiepler, brunier
▼书籍展示区,the displaying area © hiepler, brunier
▼办公区一角,view of the working area © hiepler, brunier
▼平面图,plan © CAMA A
{{item.text_origin}}

