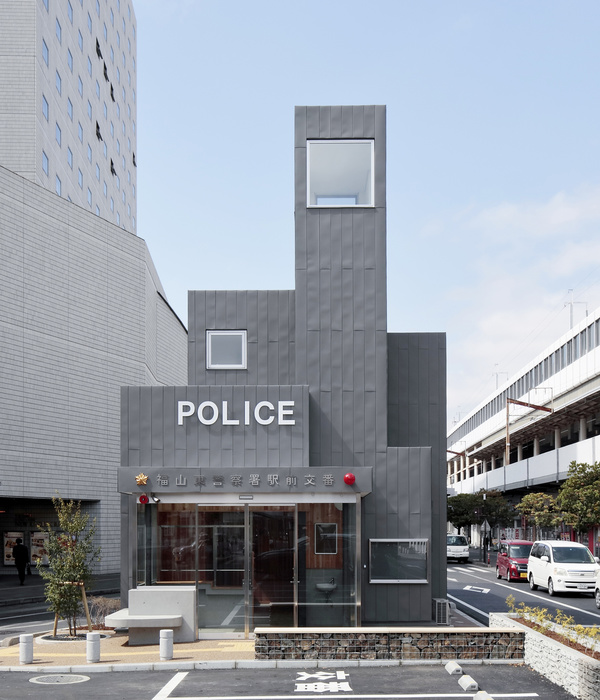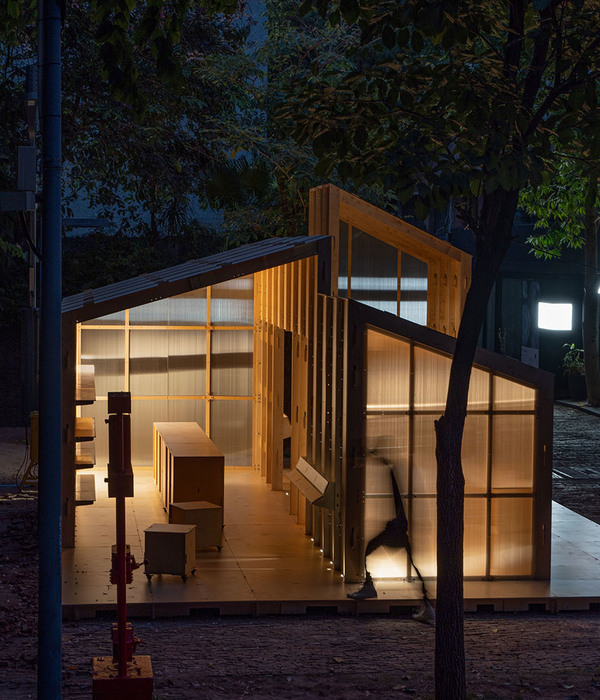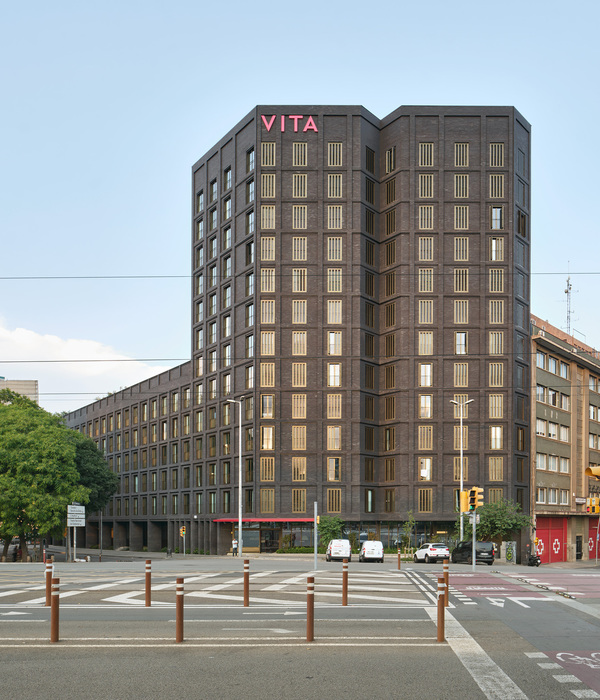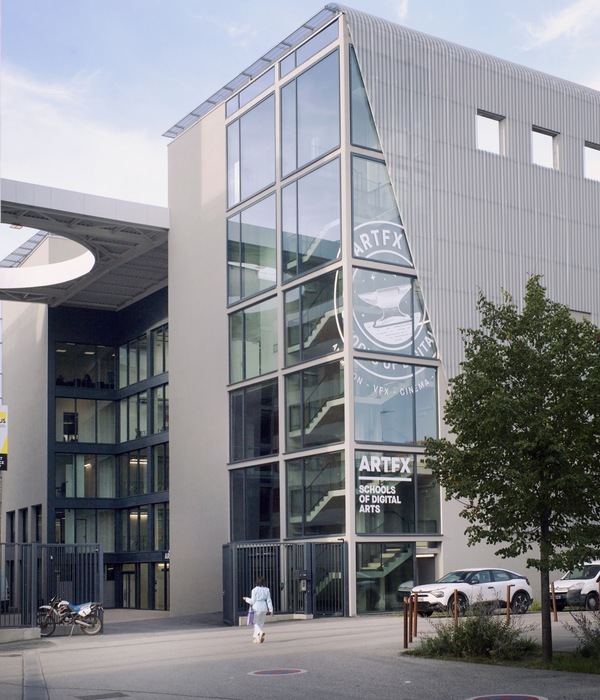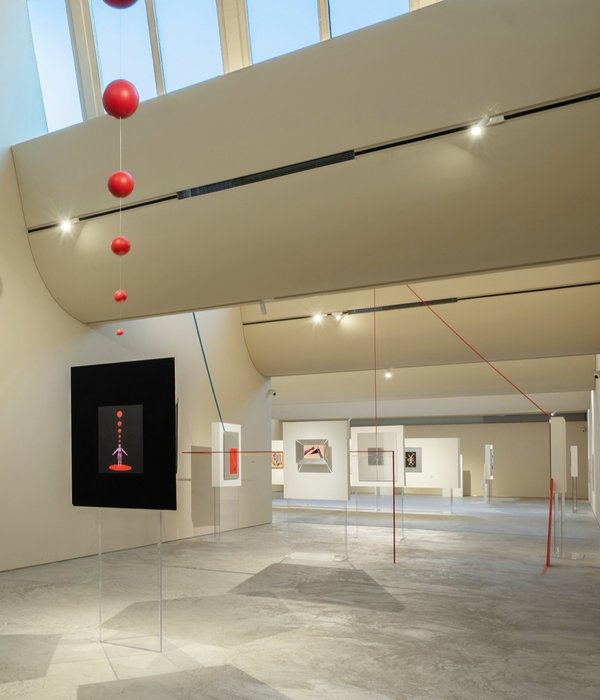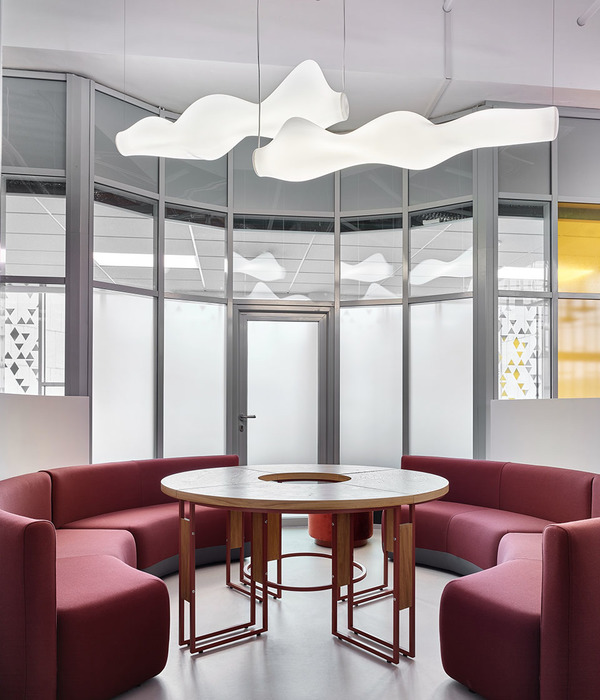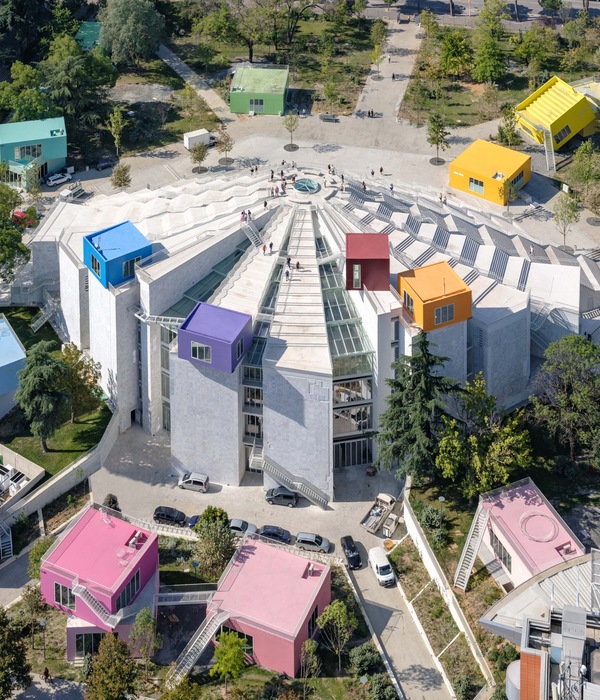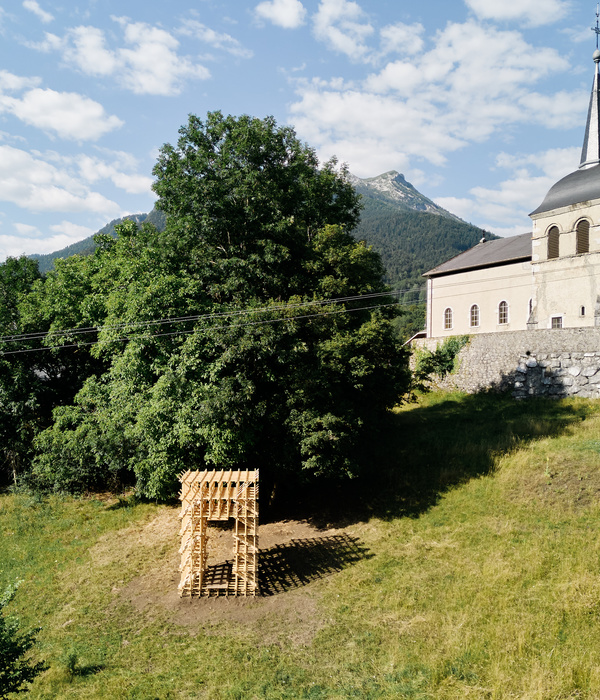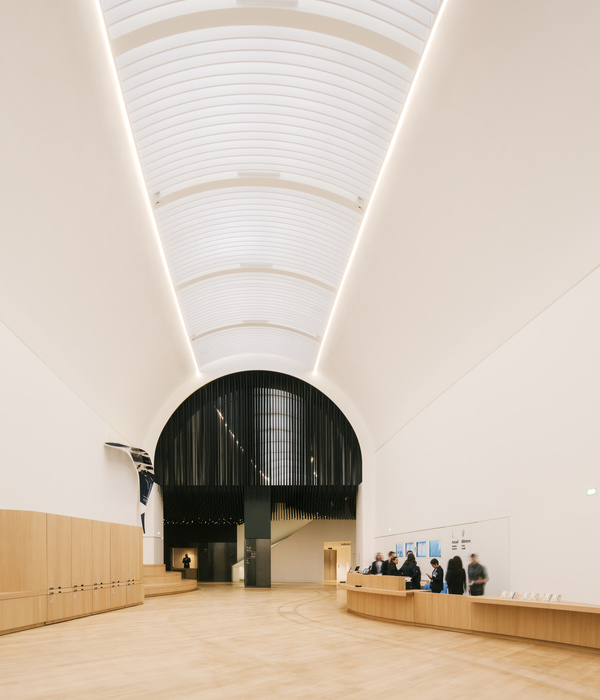The commission arrived in 2016 and ended in 2018, involving the full renovation of five spaces in the Temple of the SagradaFamilia.
In the access level of the basilica, two cloisters (Montserrat and Mercè), located on the Birth and Passion façades respectively, have been completely renovated. In the building’s basement a new shop and museum have been built as well as new public bathrooms. In total the renovated area is 1,032 m².
It is worth noting the importance, thoroughness and care given by COMA Arquitectura studio to the intervention in this gigantic building which is an icon of world architecture.
The full project has been carried out in a comprehensive way through a design that is simple and respectful towards the already built surrounding, with simple lines and volumes that seek to integrate into the environment and preserve each of the original Gaudíelements. Likewise, an attempt has been made to incorporate all the installations and structures in a way that minimizes their impact, while providing the spaces with great functionality and comfort.
Montserrat and Mercè Cloisters
The project aims to convert the cloisters of the SagradaFamilia into multi-purpose rooms. The Cloisters were originally conceived by Gaudí as open ambulatory spaces that connect the temple’s façades with the sacristies in its corners. Once the construction of the Temple is complete, this will be their configuration, but while the works continue, its use has been redefined. This means that in reality "reversible" works have been carried out that will one day be dismantled, with the added complexity of not being able to modify or intervene in Gaudí's architecture. Even so, there has been a comprehensive intervention in the Temple’s architecture, installations, and structures.
The final result consists of two elongated spaces, with large windows on both sides. Their roofs and façades with typically Gaudinian geometric definitions use materials such as stone, concrete and ceramics. At the back of the Cloisters, a free-standing module has been created containing stage, lectern, audio-visual and projection equipment, installation and climate control elements, as well as peripheral spaces for bathrooms and store rooms. The material used for the two spaces has been wood: oak in the Mercè Cloister and beech in the Montserrat Cloister. Behind each of the free-standing modules, mirrors have been placed that give the optical illusion of a cloister extending beyond the scope of space, imitating the future image of the finished work. At opposite ends of the Cloisters the accesses are located, which also contain the security elements and installations duly hidden for their perfect integration into the Temple environment.
Museum space, new main shop, and museum’s public bathrooms
The starting point was the unification of the exhibition spaces and the gift shop area in the museum's current itinerary, located in building’s basements. These spaces alternate vaulted ceilings and façades with Gaudinian geometries, and alsowith structures that are more typical of 70s and 80s prefabricated construction systems. Another drawback of the project was finding different floor levels due to the location of foundation elements which are distinctive of the Temple and that were not to be affected.
The solution for these spaces was connecting them through stairs and ramps and creating a set of false ceilings that organically link the exhibition spaces and the shop. In this way the spaces merge in a single adapted path without barriers.
The challenges arose when connecting these spaces with the architecture and with the large elements of the installations. The aim of the project was to preserveGaudí spaces while providing comfort to spaces with great affluence of people (almost 4,000,000 a year). The stone on the floors and the oak wood finishes in the museum are the dominant themes.
The tourist bathrooms presented a major challenge as they are damp areas with heavy traffic and carrying constant washing cycles. Composite materials were used as well as disguised automation elements to ration water, soap and air.
The overall result of the architectural intervention is, above all respectful, functional, with simple lines. As regards the installations and their integration, it is complex but efficient and, most importantly, it is hidden, which makes it possible to achieve a clean spatial image in all the interventions.
The satisfaction of intervening in a building of these characteristics, the teamwork with the Temple’s technicians and the desire to perfect and learn are other aspects that add value, even if invisible, to this great project.
Energy efficiency and sustainability
The architecture is complemented by flexible and highly efficient installations for the development of the planned activities. Each space has a centralized production of cold and heat through high-efficiency heat pumps. The installations are adjusted to the needs of the different zones by means of balancing valves. The ventilation of the spaces is secured with heat recovery units.
The climate control takes consideration the uniqueness of the spaces by distributing air through nozzles or diffusers integrated in the furniture and in the technical chambers that have been planned.
The lighting works at a functional level and also enhances the architecture of the spaces. LED technology and DALI regulation with centralized control have been used. In the service premises the control is carried out through presence detectors.
The installations have a control system integrated into the centralized control of SagradaFamilia for measuring of consumption and for monitoring that allows its management and follow-up. Timed taps with presence sensors and double discharge tanks are used to favour water savings. The machinery has been installed in soundproof technical rooms with silencers in the air-intakes and air outlets.
{{item.text_origin}}

