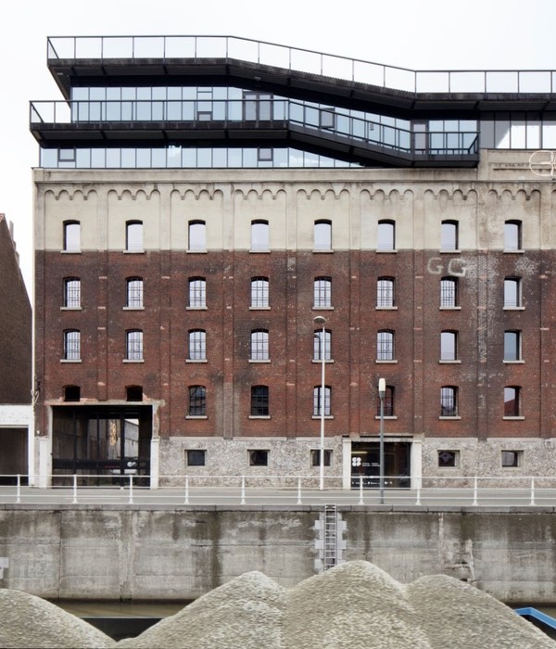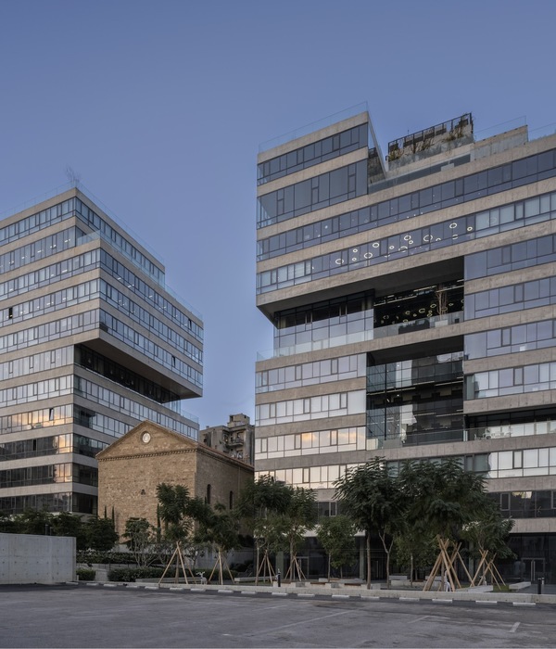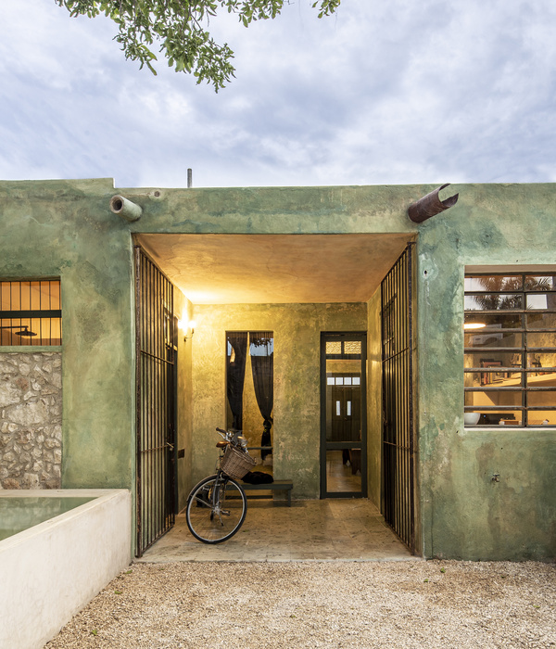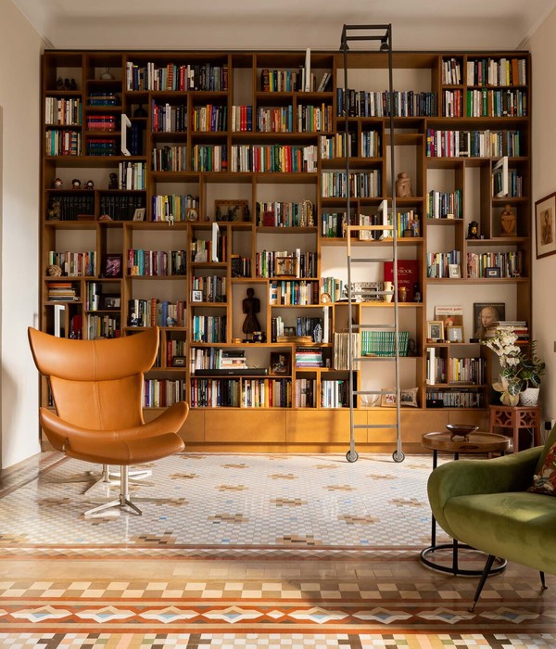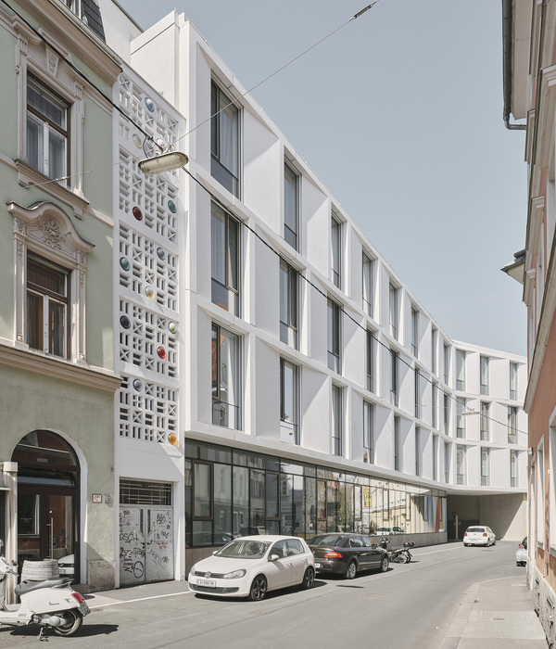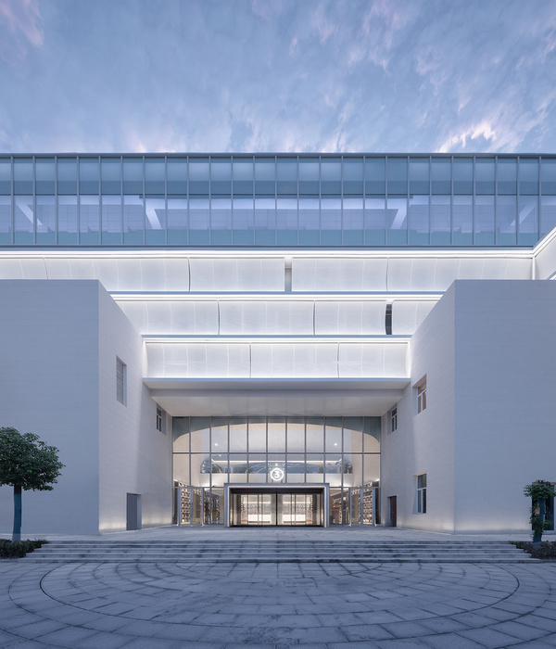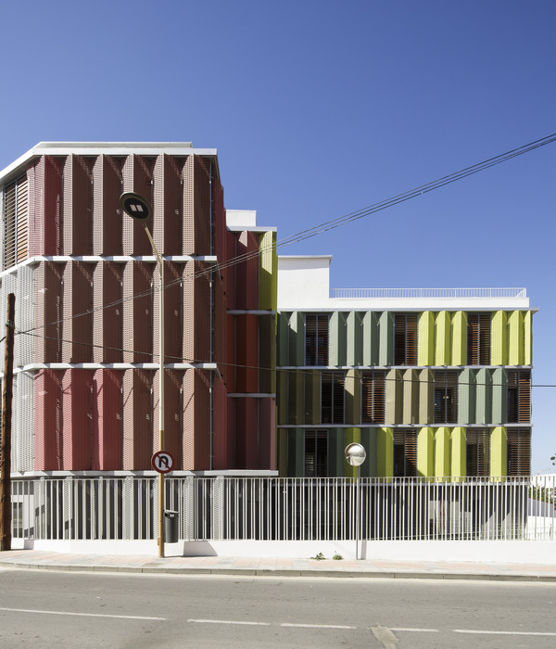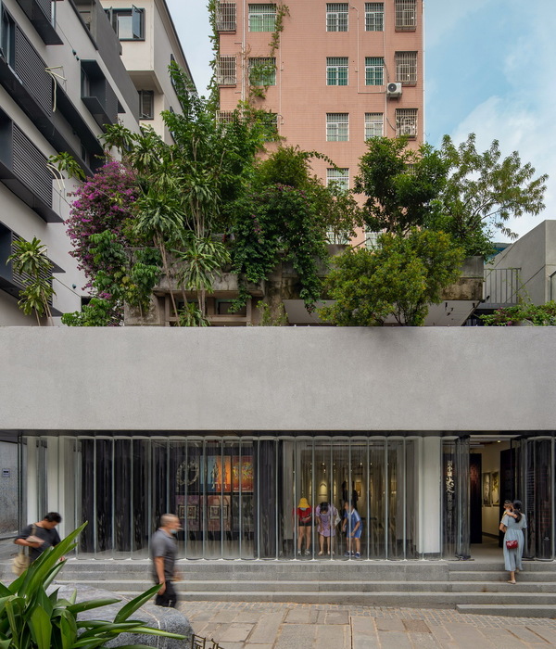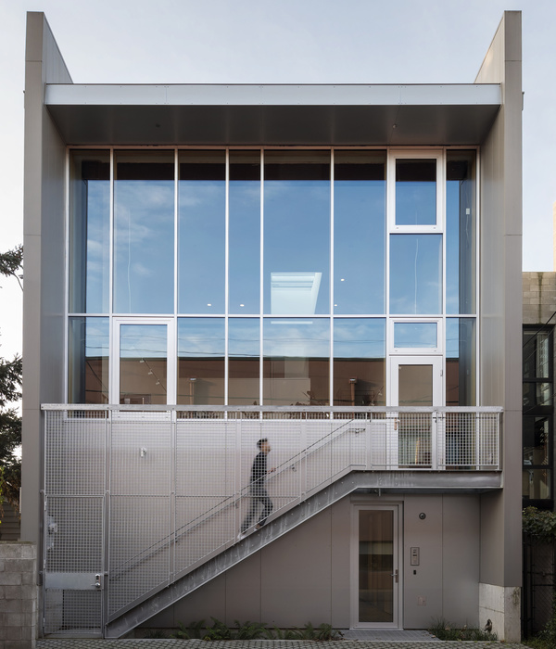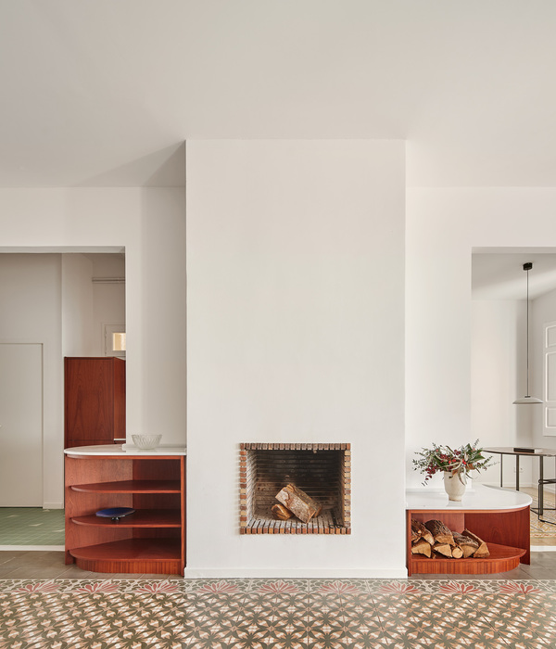思考 THINKING
本项目为深圳华侨城创意文化园2024超级新年快闪空间设计,也是.patch模块化空间产品的又一次实践。
This project is the space design for OCT-LOFT of its SUPER NEW YEAR activity and another practice of .patch’s modular space products.
▼项目概览,Overall view © .patchStudio
此次活动主题为自在生长BORN TO CHILLAX,需要打造一个在为期三个月的活动时间里,满足包括品牌零售,饮食消费,展览演出等多种活动需求的空间。
▼概念草图,concept draft © .patchStudio
The theme of this event is BORN TO CHILLAX, which requires to create a space that can meet various activity needs, including brand retail, food consumption, exhibition performances, etc. during the three-month event period.
▼东立面,East facade © .patchStudio
▼南立面,South facade © .patchStudio
▼西立面,West facade © .patchStudio
自在生长的主题与我们一直贯彻的可编辑,可回收,可生长的产品理念相得益彰,我们思考如何打造一个既可满足空间的功能需求,又可以满足华侨城创意文化园超级新年主题的商业空间。
▼平面草图,plan draft © .patchStudio
▼轴测分析图,axo © .patchStudio
BORN TO CHILLAX complements our long-standing product philosophy of being editable, recyclable and growable. We are considering how to create a commercial space that can meet both the functional needs of the space and the Super New Year theme of the OCT-LOFT.
▼近景,Close view © .patchStudio
策略 STRATEGY
地标重构 Landmark reconstruction
华侨城创意文化园前身是上世纪80年代引进的“三来一补”工业厂房,后改为创意文化园区,是深圳精神文化的代表之一。创意文化园内的一栋栋旧厂房建筑是园区最具有辨识度的符号地标。
▼体块生成图解,volume generation diagram © .patchStudio
The predecessor of OCT-LOFT was an industrial factory introduced in the 1980s, which was later renamed as a creative culture park. It is one of the representatives of Shenzhen’s spiritual and culture. The old factory buildings in OCT-LOFT are the most recognizable symbolic landmarks in the park.
▼细部,Detials © .patchStudio
我们追寻原有的文化印记,基于厂房形态进行重构,将整个大体量分解成为三个不同的小体量,组合成新的空间形态。
▼结构生成图解,structure generation diagram © .patchStudio
We pursue the original cultural imprint and reconstruct it based on the shape of the factory building, breaking down the entire large volume into three different small volumes and combining them into a new spatial form.
▼材质细部,Materials details © .patchStudio
项目场地位于一个三向围合的区域内,三个新增体量与主道路形成一个外向式庭院,与原有场地边界形成两个内向式庭院。开放式的外向式庭院更加吸引人流,内向式庭院可以让人群更长时间的停留。
▼结构生成图解,structure generation diagram © .patchStudio
The project site is located in a three-way enclosed area. Three newly added volumes form an outward facing courtyard along with the main road and two inward facing courtyards along with the original site boundary. An open, outward facing courtyard is more attractive to people, while an inward facing courtyard attract people to stay longer.
▼现场活动,Event site © .patchStudio
基于空间体块我们进行了装配式结构及模块的开发,我们选用了结构性牢固的实木多层板为结构材料,半透明效果的阳光板作为围护材料,所有的构件都做到尽量简化,可以反复拆卸,拼装及组合。
Based on spatial blocks, we have developed prefabricated structures and modules. We have selected plywood with strong structural stability as the structural material, and semi transparent sunlit boards as the enclosure material. All components are simplified as much as possible and can be repeatedly disassembled, assembled, and combined.
▼参加活动的人们,People attending the event © .patchStudio
整个装配时长仅用时2天,在模块化构建的开发上,我们严密遵循模数,优化构件形态及尺寸,最大化的利用材料,综合材料损耗率仅为3%,真正做到环保可持续发展。我们会持续研发更多的装配式模块以适配不同的空间需求,继续探索在办公,商业,新零售等领域的实际应用。
The entire assembly time only takes 2 days. In the development of modular construction, we strictly follow the modulus, optimize the shape and size of components, maximize the use of materials, that achieves a comprehensive material loss rate of only 3%, truly achieving environmental protection and sustainable development. We will continue to develop more prefabricated modules to meet different spatial needs to explore practical applications in fields such as office, commerce and new retail.
▼活动现场细部,Details © .patchStudio
品牌联动 Brand linkage
多个品牌商家参与到本次活动中,为我们呈现了丰富多变的空间使用方式。
Multiple merchants participated in this event, presenting us with a rich and diverse way of using space.
▼部分参与品牌,Brand © .patchStudio
▼平面图,plan © .patchStudio
项目信息 INFO 项目地址:深圳/ 广东/ 中国 建筑面积:70m² 设计团队:.patchStudio帕奇设计 建设团队:.patchStudio帕奇设计 主持设计师:张国梁/ 万向隆 项目管理:吕烨文/ 戈靖 活动策划:RISING深圳锐昇视觉文化传播有限公司 主办方:OCT-LOFT 华侨城创意文化园 建筑摄影:.patchStudio帕奇设计 设计时间:2023.11 建设时间:2023.12
Location: Shenzhen, Guangdong, China GFA: 70m² Design Team: .patchStudio Constraction Team: .patchStudio Lead Designer: Guoliang Zhang , Xianglong Wan Project Team: Yewen Lv, Jing Ge Activity Planning: RISING Host by: OCT-LOFT Photo: .patchStudio Design Period: 2023.11 Construction Period: 2023.12
{{item.text_origin}}

