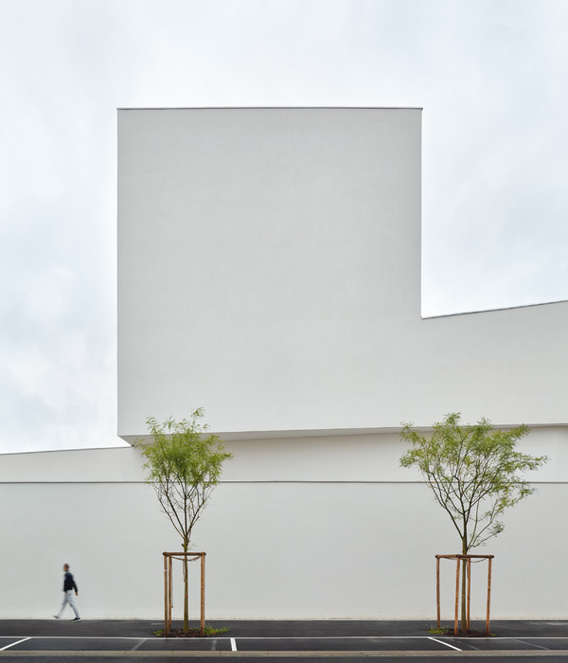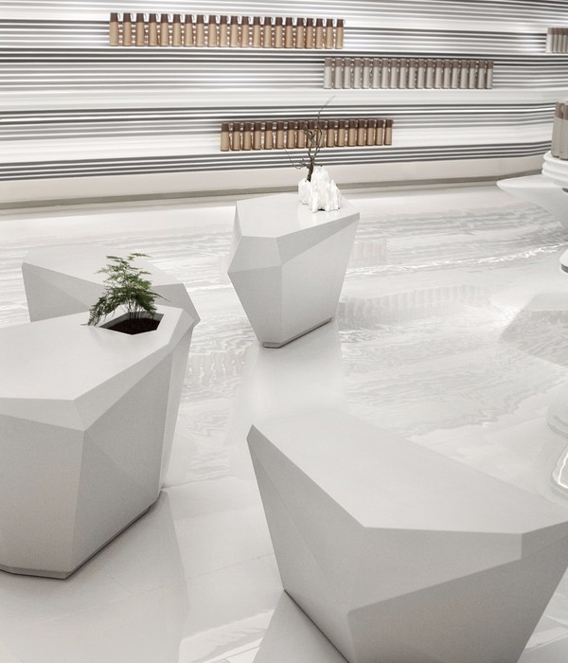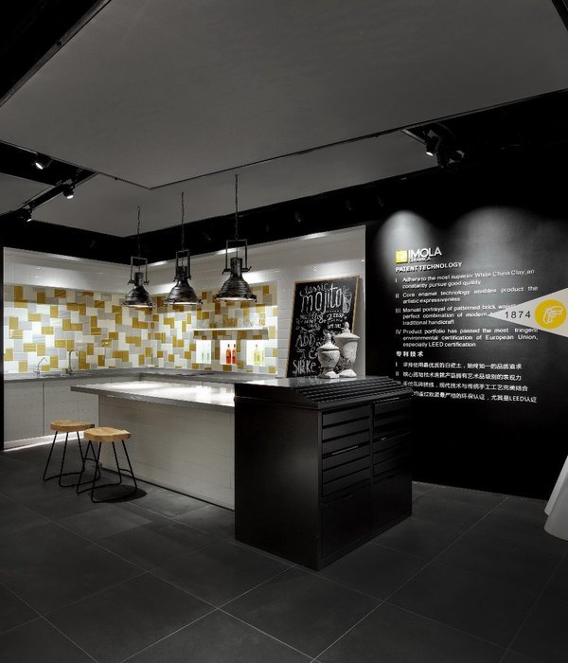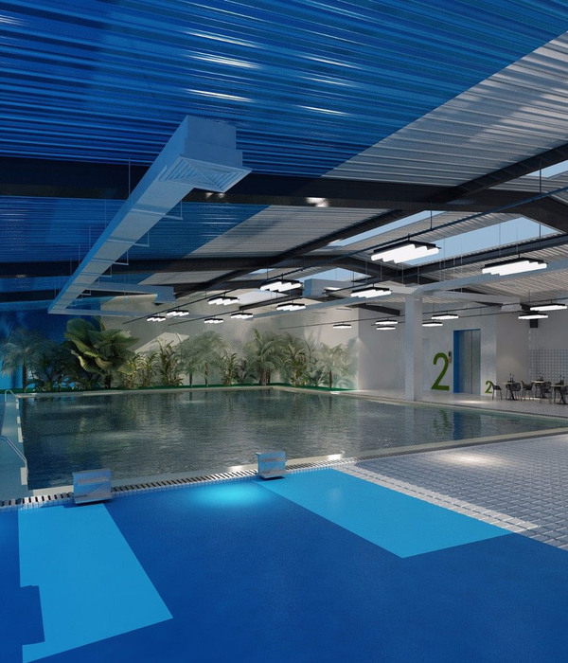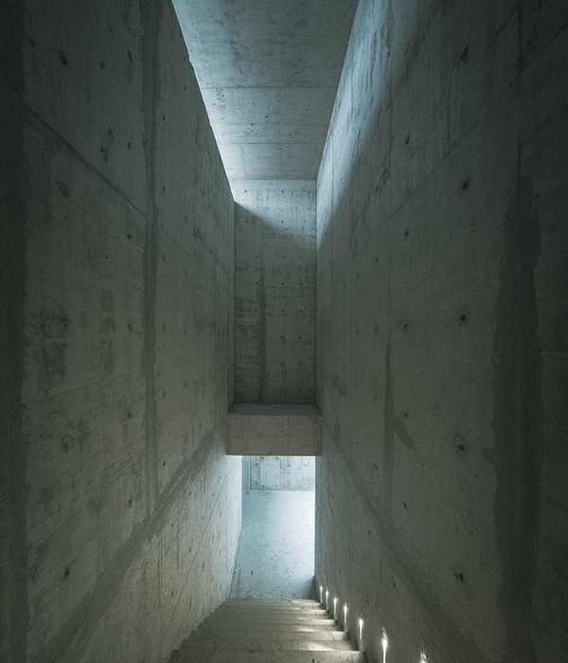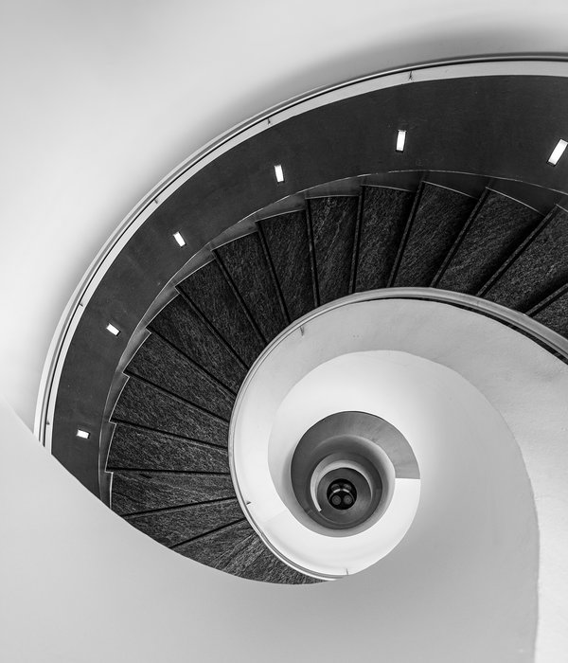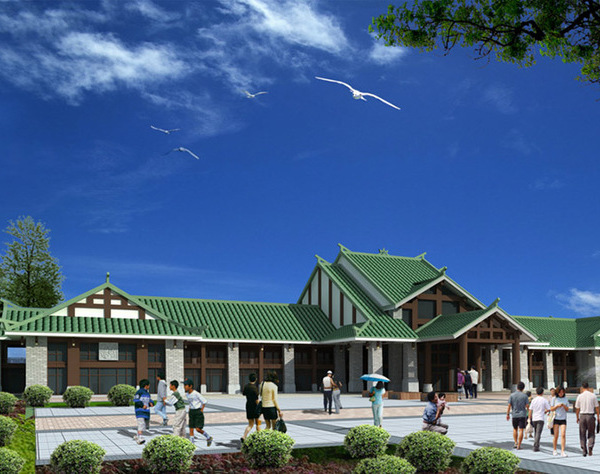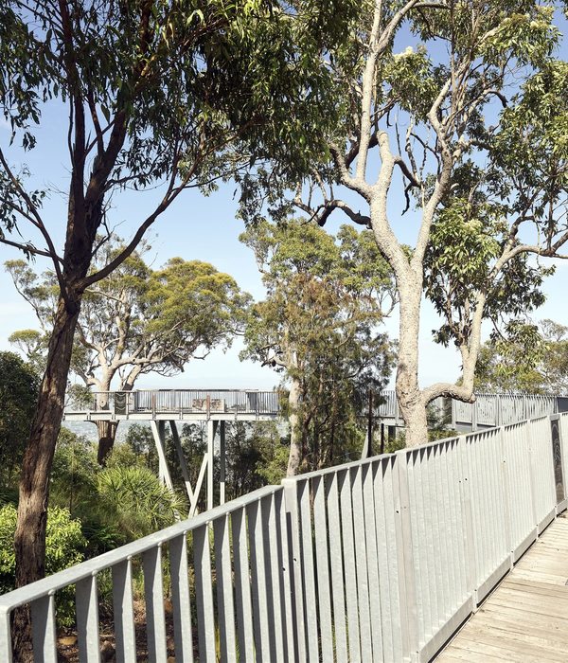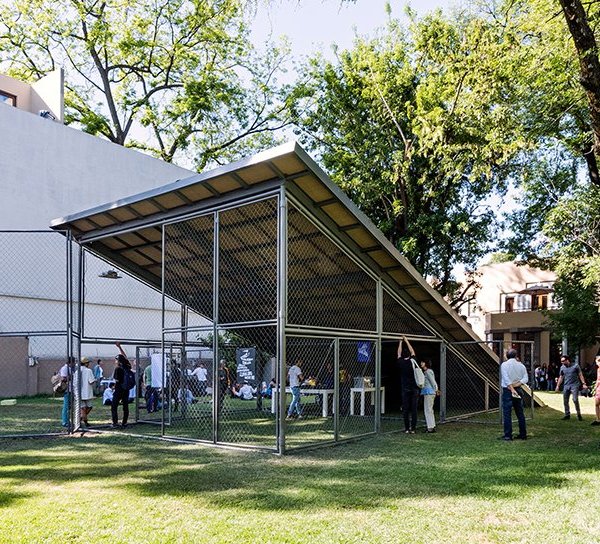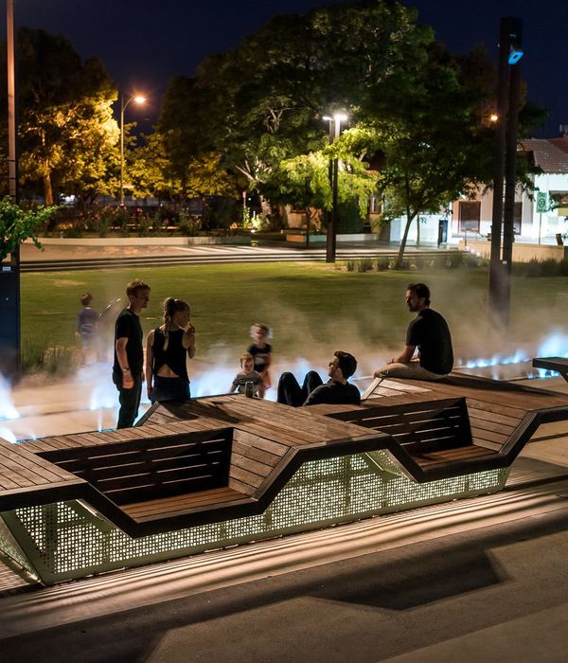Architects:endosdedos arquitectura
Area:2289m²
Year:2020
Manufacturers:Hermosilla Bernal,Sutega
Lead Architect:María Martín Sánchez, Francisco Padilla Durán
Execution Director:Eduardo Ortega Glez. del Val
Health And Safety Coordinator:Eduardo Ortega Glez. del Val
Promoter:Cruz Roja española
City:Ceuta
Country:Spain
Text description provided by the architects. The Red Cross Headquarter in Ceuta needed to concentrate its functions, scattered throughout the city, in new facilities. The old Nursing School, moved to another newly constructed building, has been transformed in a new building. The rehabilitation has maintained the existing structure and enclosures, betting on the economy and optimization of space.
The planned action is intended to provide the building with a representative urban character. The new headquarter offers versatility by opening and closing areas without being limited by the conserved structure.
The previous limitations are transformed by virtue of the project: the old backyard of the educational building is transformed into the reception agora of the new headquarters. A newly built footbridge connects the street Juan I de Portugal with the first floor of the building, flying over the tops of the existing trees on the lower level by means of a circular route. The façade, which is more broken in this south-facing direction, is lined with a technical walkway protected by a system of zigzag-drawn metal panels in a variety of colors. The openings to the outside are emphasized by the use of wooden folding friars. The exterior façades located to the north and west are more discreet, as they have less urban presence.
Inside, light is introduced through the existing gaps in the facade, the main staircase, which remains, but now more permeable and translucent and the terraces open on each floor.
As one ascends the floor plan, the uses are gradually privatized, recovering the roofs as a space for rest and contemplation.
The equipment and the furniture have been designed to give continuity to the construction project by opting for a chromatic grid in natural shades and creating ambiences that are closer to the domestic environment .
Project gallery
Project location
Address:Paseo de la Marina Española, 114, 50001 Ceuta, Spain
{{item.text_origin}}

