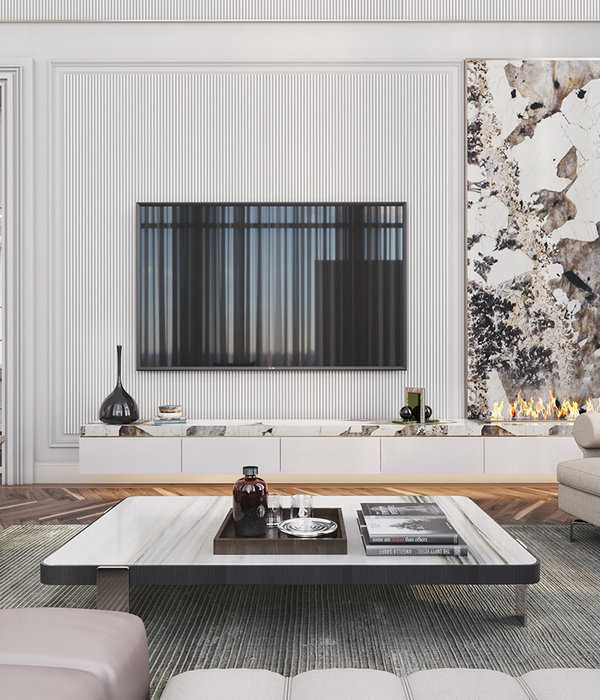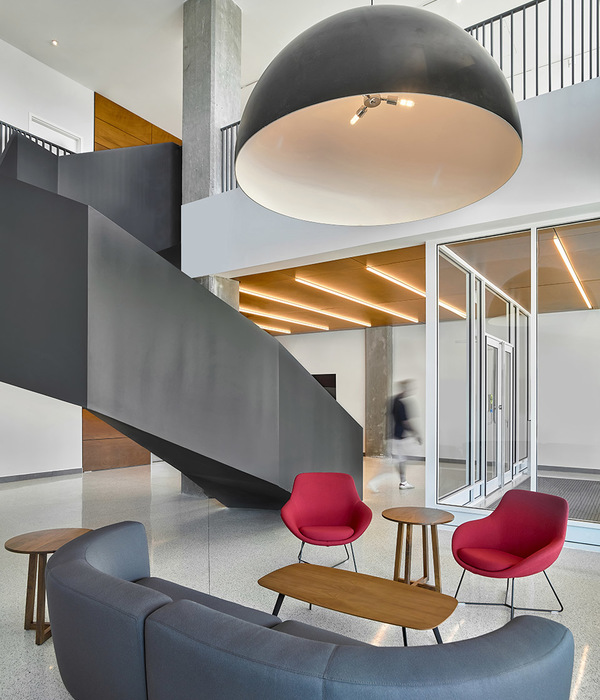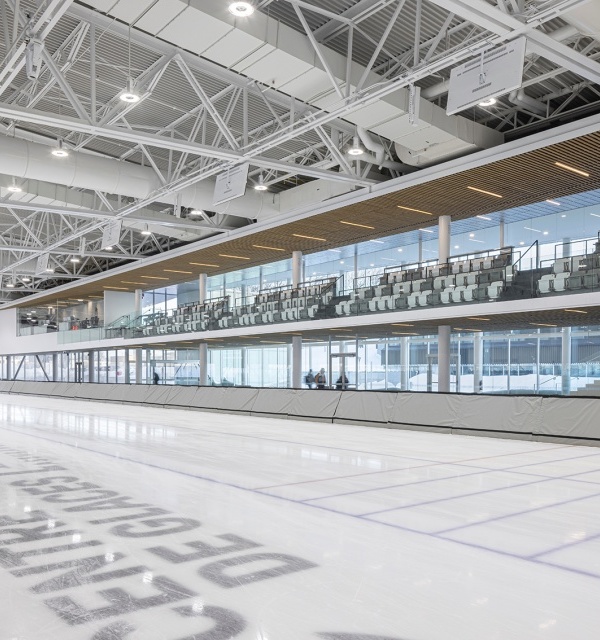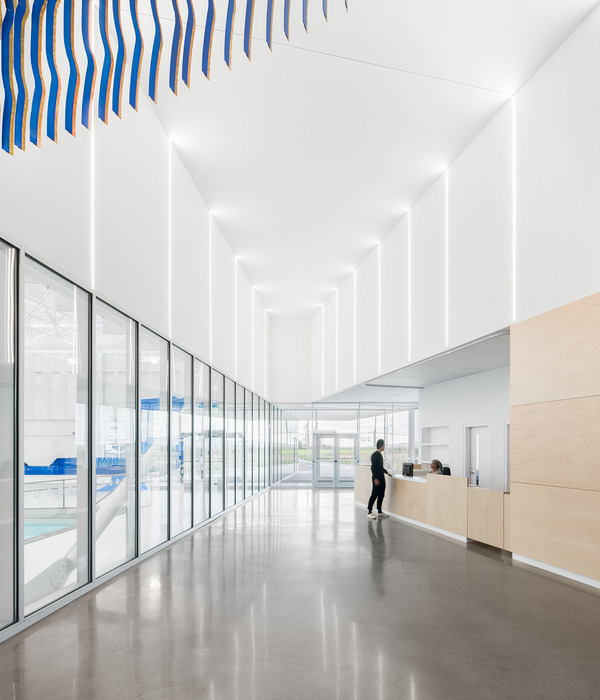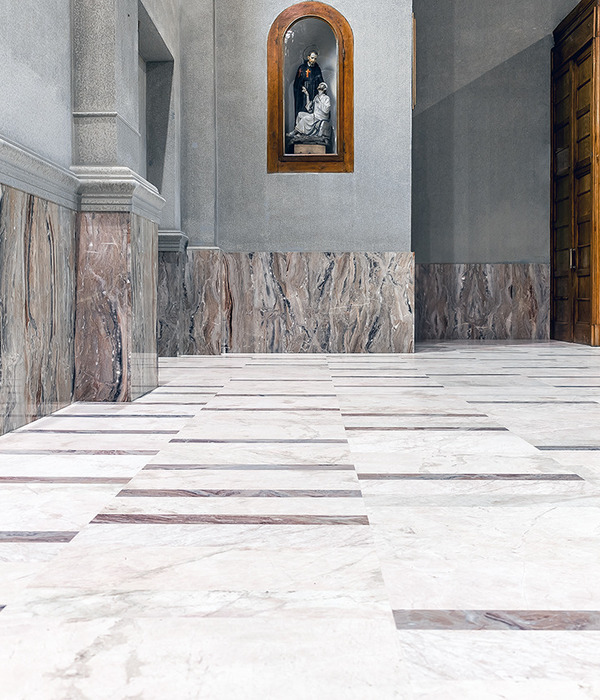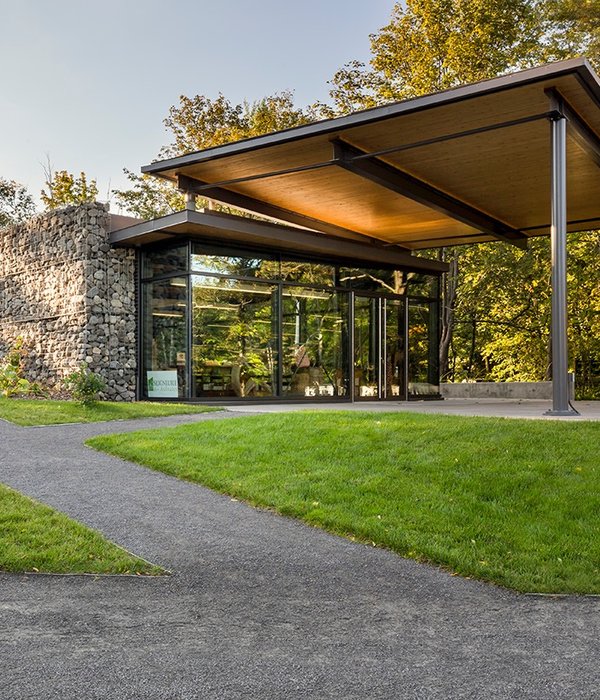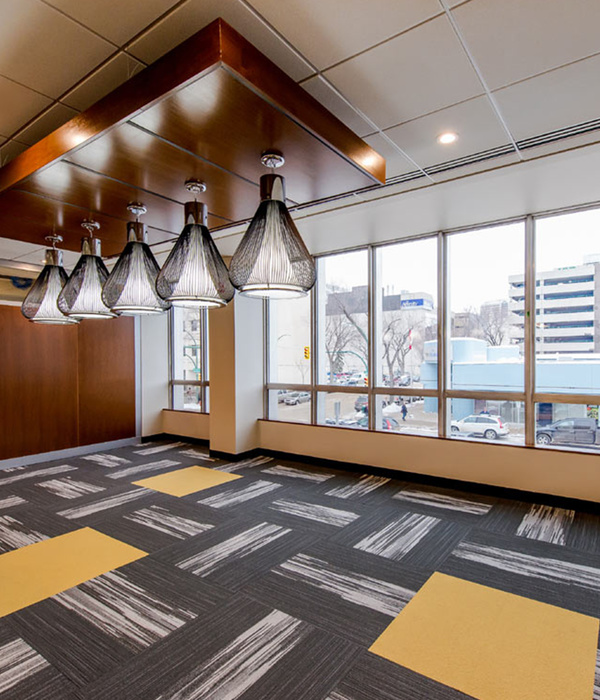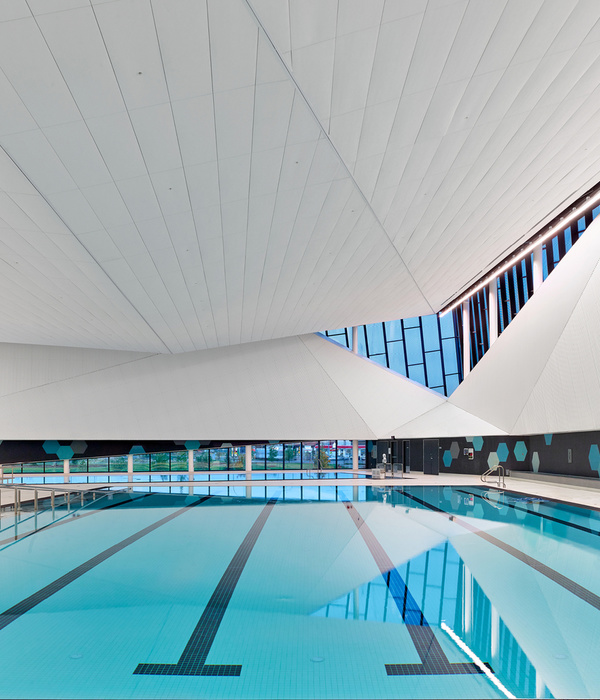Architects:E32 Studios
Area:166m²
Year:2021
Photographs:Alvaro Valdecantos
Manufacturers:Casambi
Lead Architect:Alexis Martínez de San Vicente Cals
Lighting Designer:Jordi Saladié
City:Barcelona
Country:Spain
Text description provided by the architects. Designed in 1900, the building responds to the elegant and geometric decorations that refer to the typical experience of modernist architecture in Barcelona.
The project arises with the need to recover the historical and cultural essence of the house itself: its reform aims to preserve, with the utmost respect, the originality, and beauty of Catalan modernist art, based on the recovery of the floor made with original mosaic from Barcelona.
Likewise, the artistic and poetic personality of the tenants is reflected in every element and detail, turning the environment into a truly contemporary and avant-garde piece.
Project gallery
Project location
Address:Barcelona, Provincia de Barcelona, Spain
{{item.text_origin}}

